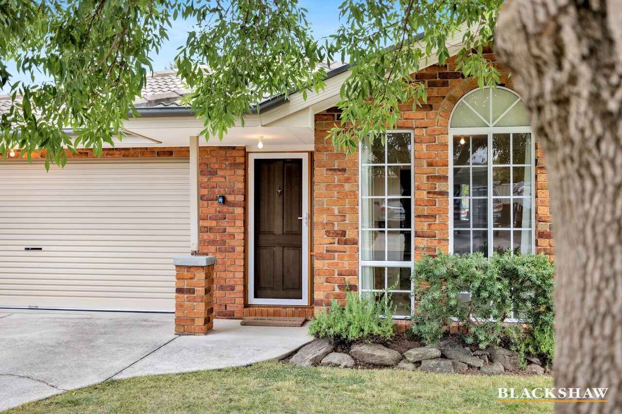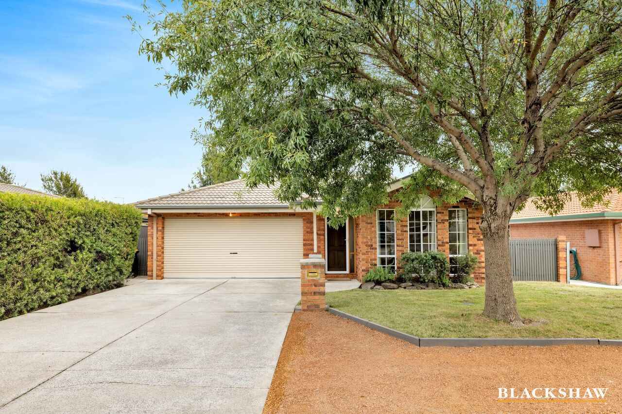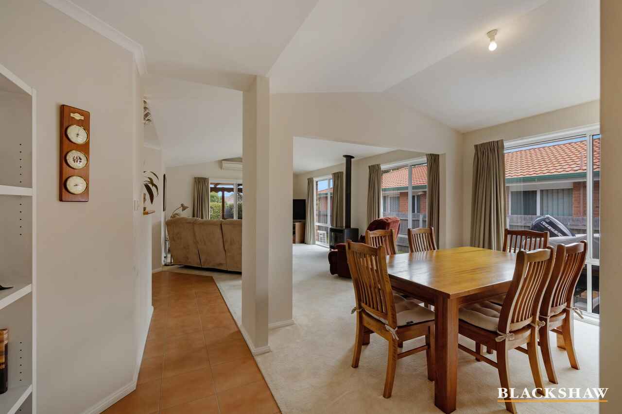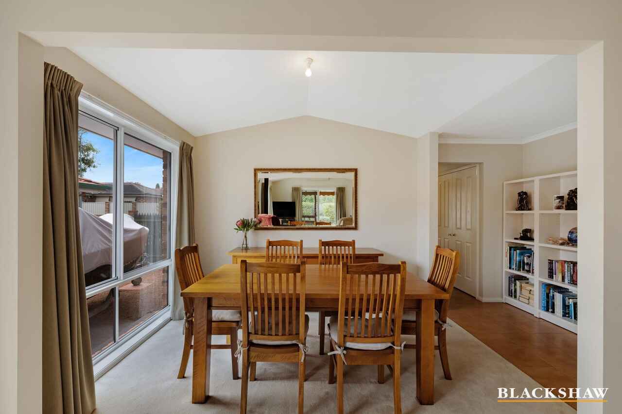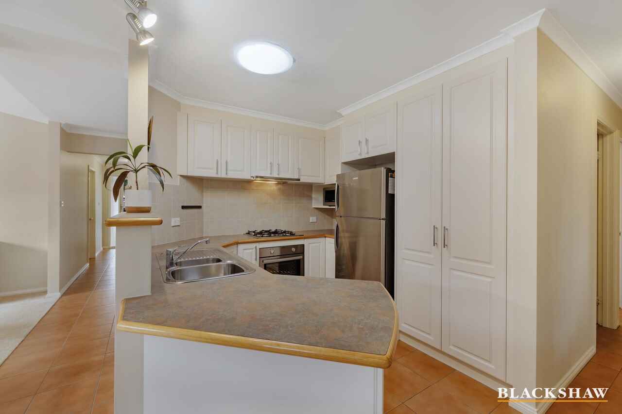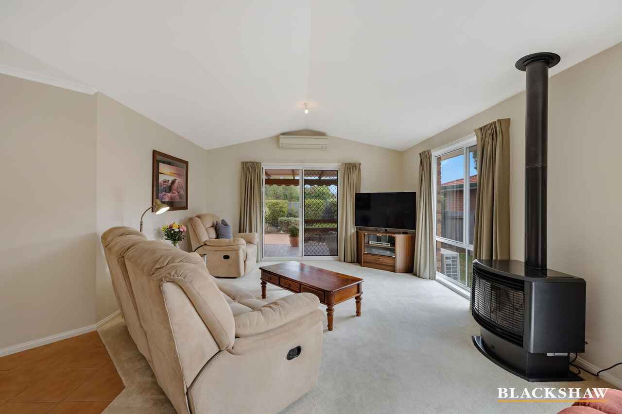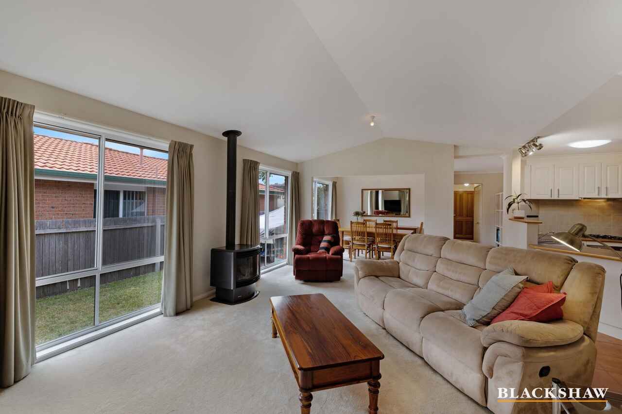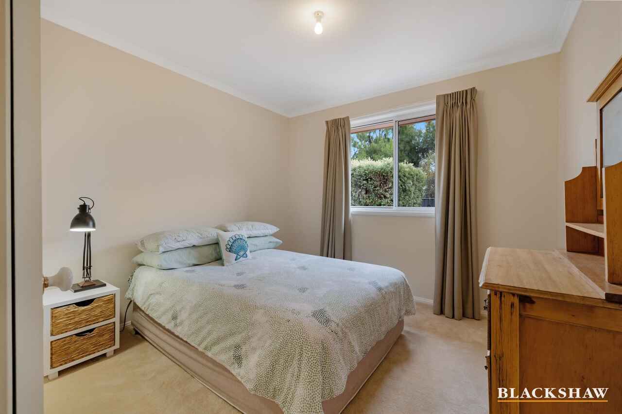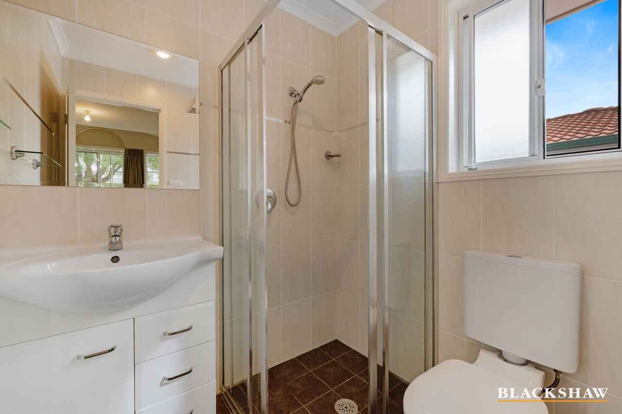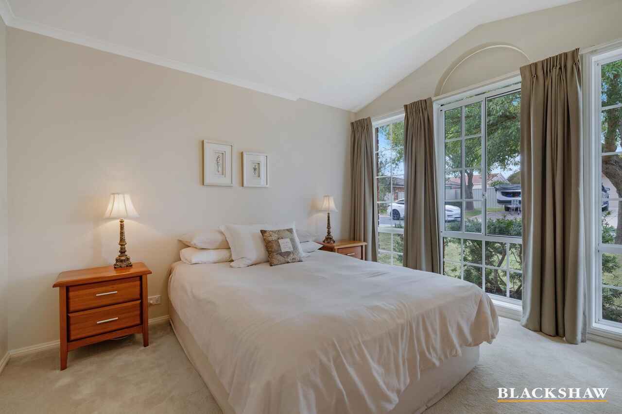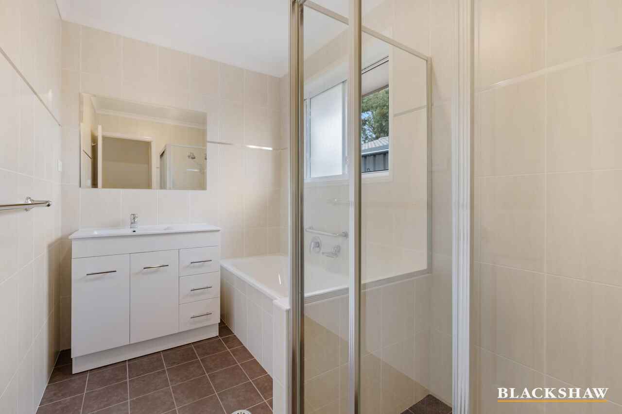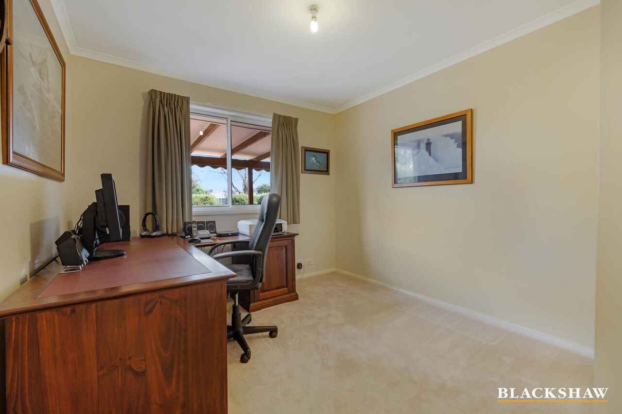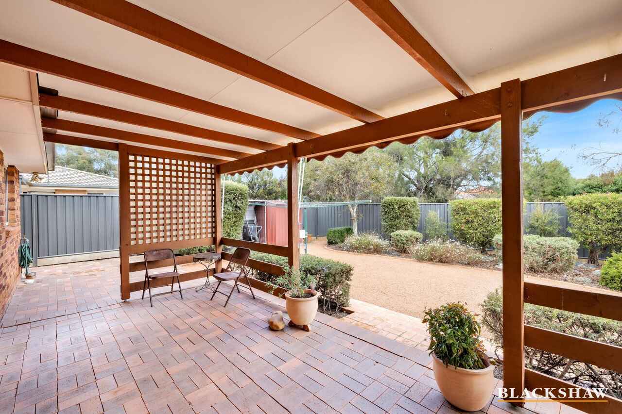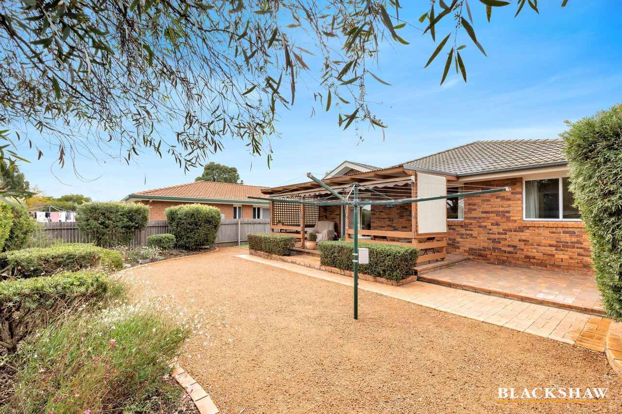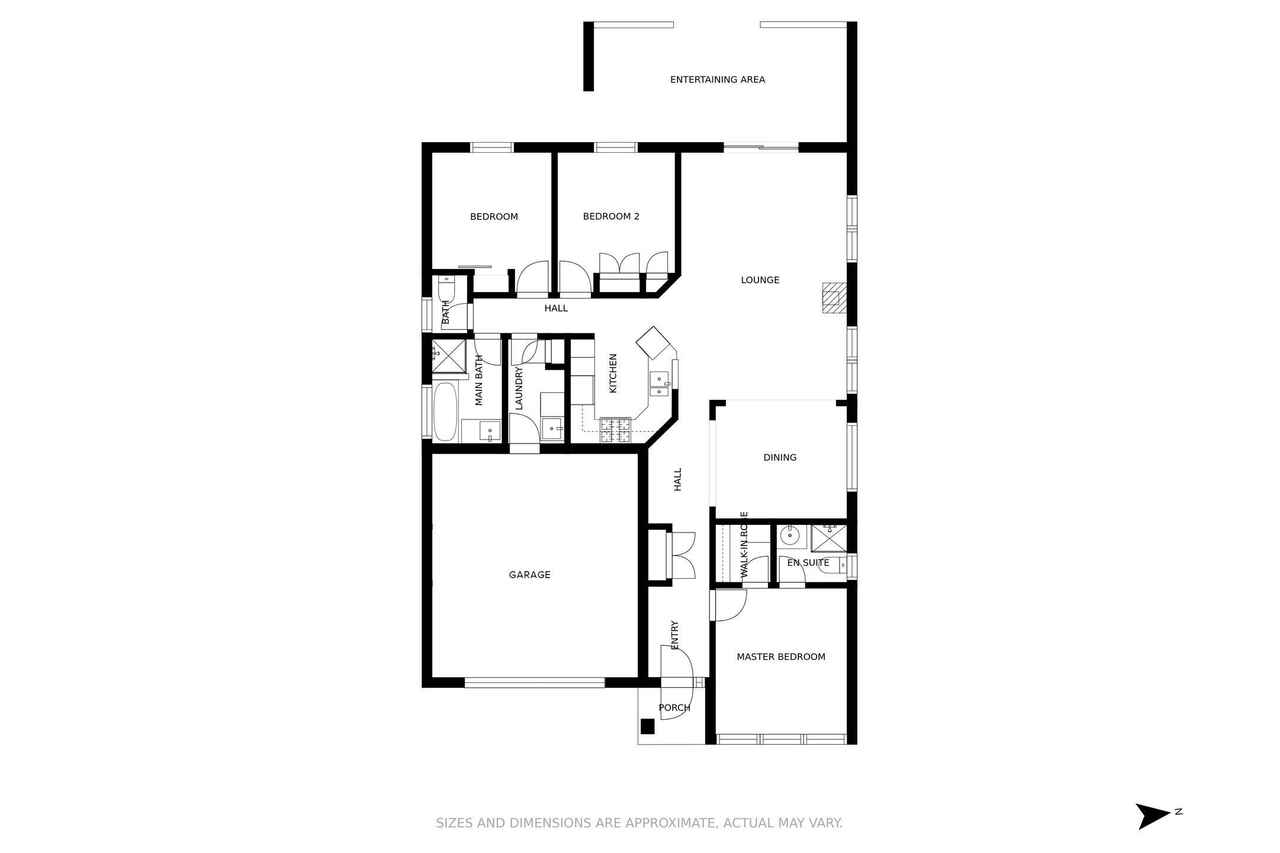An idyllic family home close to shops and parks
Sold
Location
31 Quinlivan Crescent
Dunlop ACT 2615
Details
3
2
2
EER: 5.5
House
Auction Saturday, 28 May 04:00 PM On site
Land area: | 504 sqm (approx) |
Building size: | 157 sqm (approx) |
Nestled along a quiet street close to parks, schools and shops is this idyllic family home. Anyone craving a low-maintenance life of comfort and convenience will feel drawn to this three-bedroom, two-bathroom abode with a long list of features that are sure to impress.
A charming facade welcomes you to the property and invites you to step inside and explore the single-storey layout. You will love to gather with friends and family in the open-plan kitchen, living and dining room with a tall cathedral ceiling, neutral colour tones throughout and an abundance of natural light.
A feature gas fireplace provides lovely ambience for cool winter nights, then on warm afternoons, you can step outside onto the covered patio with views over the private backyard.
For the cook of the household, there's ample bench and storage space in the kitchen along with a tiled backsplash and a suite of stainless steel appliances including a gas cooktop. A breakfast bar is ready for casual dining while the free-flowing floorplan is perfect for those who love to entertain.
All the bedrooms have built-in robes with the master also offering an ensuite and a cathedral ceiling overhead. Bedrooms two and three are serviced by the main bathroom, with a separate bath and shower, plus there's an electric double garage with internal access, to complete the floorplan.
A long list of extra features includes security screens, side access for a boat or caravan, a garden shed and lush gardens with native shrubs. A five-minute walk will take you to nearby shops and amenities and you're just 500m from the local playground for the kids.
Features
- Three bedroom, single level home located in a quiet street
- Living room with cathedral-style ceiling, feature gas fireplace and split system
- Kitchen with gas cooktop and electric oven
- Master bedroom with cathedral-style ceiling, walk-in robe, and ensuite
- Bedrooms two and three with built-in robes
- Main bathroom with separate bath and shower
- Neutral tones throughout
- Covered outdoor entertainment area
- Established gardens with native shrubs
- Garden shed
- Side access for a boat or caravan
- Double garage with internal access and automatic doors
- Five-minute walk to shops and 500 metres to the local playground
Rates: $1,309.73 p.a. (approx)
UV: $314,000
Block size: 504 sqm (approx)
Residence: 122.06 sqm (approx)
Garage: 35.76 sqm (approx)
Read MoreA charming facade welcomes you to the property and invites you to step inside and explore the single-storey layout. You will love to gather with friends and family in the open-plan kitchen, living and dining room with a tall cathedral ceiling, neutral colour tones throughout and an abundance of natural light.
A feature gas fireplace provides lovely ambience for cool winter nights, then on warm afternoons, you can step outside onto the covered patio with views over the private backyard.
For the cook of the household, there's ample bench and storage space in the kitchen along with a tiled backsplash and a suite of stainless steel appliances including a gas cooktop. A breakfast bar is ready for casual dining while the free-flowing floorplan is perfect for those who love to entertain.
All the bedrooms have built-in robes with the master also offering an ensuite and a cathedral ceiling overhead. Bedrooms two and three are serviced by the main bathroom, with a separate bath and shower, plus there's an electric double garage with internal access, to complete the floorplan.
A long list of extra features includes security screens, side access for a boat or caravan, a garden shed and lush gardens with native shrubs. A five-minute walk will take you to nearby shops and amenities and you're just 500m from the local playground for the kids.
Features
- Three bedroom, single level home located in a quiet street
- Living room with cathedral-style ceiling, feature gas fireplace and split system
- Kitchen with gas cooktop and electric oven
- Master bedroom with cathedral-style ceiling, walk-in robe, and ensuite
- Bedrooms two and three with built-in robes
- Main bathroom with separate bath and shower
- Neutral tones throughout
- Covered outdoor entertainment area
- Established gardens with native shrubs
- Garden shed
- Side access for a boat or caravan
- Double garage with internal access and automatic doors
- Five-minute walk to shops and 500 metres to the local playground
Rates: $1,309.73 p.a. (approx)
UV: $314,000
Block size: 504 sqm (approx)
Residence: 122.06 sqm (approx)
Garage: 35.76 sqm (approx)
Inspect
Contact agent
Listing agents
Nestled along a quiet street close to parks, schools and shops is this idyllic family home. Anyone craving a low-maintenance life of comfort and convenience will feel drawn to this three-bedroom, two-bathroom abode with a long list of features that are sure to impress.
A charming facade welcomes you to the property and invites you to step inside and explore the single-storey layout. You will love to gather with friends and family in the open-plan kitchen, living and dining room with a tall cathedral ceiling, neutral colour tones throughout and an abundance of natural light.
A feature gas fireplace provides lovely ambience for cool winter nights, then on warm afternoons, you can step outside onto the covered patio with views over the private backyard.
For the cook of the household, there's ample bench and storage space in the kitchen along with a tiled backsplash and a suite of stainless steel appliances including a gas cooktop. A breakfast bar is ready for casual dining while the free-flowing floorplan is perfect for those who love to entertain.
All the bedrooms have built-in robes with the master also offering an ensuite and a cathedral ceiling overhead. Bedrooms two and three are serviced by the main bathroom, with a separate bath and shower, plus there's an electric double garage with internal access, to complete the floorplan.
A long list of extra features includes security screens, side access for a boat or caravan, a garden shed and lush gardens with native shrubs. A five-minute walk will take you to nearby shops and amenities and you're just 500m from the local playground for the kids.
Features
- Three bedroom, single level home located in a quiet street
- Living room with cathedral-style ceiling, feature gas fireplace and split system
- Kitchen with gas cooktop and electric oven
- Master bedroom with cathedral-style ceiling, walk-in robe, and ensuite
- Bedrooms two and three with built-in robes
- Main bathroom with separate bath and shower
- Neutral tones throughout
- Covered outdoor entertainment area
- Established gardens with native shrubs
- Garden shed
- Side access for a boat or caravan
- Double garage with internal access and automatic doors
- Five-minute walk to shops and 500 metres to the local playground
Rates: $1,309.73 p.a. (approx)
UV: $314,000
Block size: 504 sqm (approx)
Residence: 122.06 sqm (approx)
Garage: 35.76 sqm (approx)
Read MoreA charming facade welcomes you to the property and invites you to step inside and explore the single-storey layout. You will love to gather with friends and family in the open-plan kitchen, living and dining room with a tall cathedral ceiling, neutral colour tones throughout and an abundance of natural light.
A feature gas fireplace provides lovely ambience for cool winter nights, then on warm afternoons, you can step outside onto the covered patio with views over the private backyard.
For the cook of the household, there's ample bench and storage space in the kitchen along with a tiled backsplash and a suite of stainless steel appliances including a gas cooktop. A breakfast bar is ready for casual dining while the free-flowing floorplan is perfect for those who love to entertain.
All the bedrooms have built-in robes with the master also offering an ensuite and a cathedral ceiling overhead. Bedrooms two and three are serviced by the main bathroom, with a separate bath and shower, plus there's an electric double garage with internal access, to complete the floorplan.
A long list of extra features includes security screens, side access for a boat or caravan, a garden shed and lush gardens with native shrubs. A five-minute walk will take you to nearby shops and amenities and you're just 500m from the local playground for the kids.
Features
- Three bedroom, single level home located in a quiet street
- Living room with cathedral-style ceiling, feature gas fireplace and split system
- Kitchen with gas cooktop and electric oven
- Master bedroom with cathedral-style ceiling, walk-in robe, and ensuite
- Bedrooms two and three with built-in robes
- Main bathroom with separate bath and shower
- Neutral tones throughout
- Covered outdoor entertainment area
- Established gardens with native shrubs
- Garden shed
- Side access for a boat or caravan
- Double garage with internal access and automatic doors
- Five-minute walk to shops and 500 metres to the local playground
Rates: $1,309.73 p.a. (approx)
UV: $314,000
Block size: 504 sqm (approx)
Residence: 122.06 sqm (approx)
Garage: 35.76 sqm (approx)
Location
31 Quinlivan Crescent
Dunlop ACT 2615
Details
3
2
2
EER: 5.5
House
Auction Saturday, 28 May 04:00 PM On site
Land area: | 504 sqm (approx) |
Building size: | 157 sqm (approx) |
Nestled along a quiet street close to parks, schools and shops is this idyllic family home. Anyone craving a low-maintenance life of comfort and convenience will feel drawn to this three-bedroom, two-bathroom abode with a long list of features that are sure to impress.
A charming facade welcomes you to the property and invites you to step inside and explore the single-storey layout. You will love to gather with friends and family in the open-plan kitchen, living and dining room with a tall cathedral ceiling, neutral colour tones throughout and an abundance of natural light.
A feature gas fireplace provides lovely ambience for cool winter nights, then on warm afternoons, you can step outside onto the covered patio with views over the private backyard.
For the cook of the household, there's ample bench and storage space in the kitchen along with a tiled backsplash and a suite of stainless steel appliances including a gas cooktop. A breakfast bar is ready for casual dining while the free-flowing floorplan is perfect for those who love to entertain.
All the bedrooms have built-in robes with the master also offering an ensuite and a cathedral ceiling overhead. Bedrooms two and three are serviced by the main bathroom, with a separate bath and shower, plus there's an electric double garage with internal access, to complete the floorplan.
A long list of extra features includes security screens, side access for a boat or caravan, a garden shed and lush gardens with native shrubs. A five-minute walk will take you to nearby shops and amenities and you're just 500m from the local playground for the kids.
Features
- Three bedroom, single level home located in a quiet street
- Living room with cathedral-style ceiling, feature gas fireplace and split system
- Kitchen with gas cooktop and electric oven
- Master bedroom with cathedral-style ceiling, walk-in robe, and ensuite
- Bedrooms two and three with built-in robes
- Main bathroom with separate bath and shower
- Neutral tones throughout
- Covered outdoor entertainment area
- Established gardens with native shrubs
- Garden shed
- Side access for a boat or caravan
- Double garage with internal access and automatic doors
- Five-minute walk to shops and 500 metres to the local playground
Rates: $1,309.73 p.a. (approx)
UV: $314,000
Block size: 504 sqm (approx)
Residence: 122.06 sqm (approx)
Garage: 35.76 sqm (approx)
Read MoreA charming facade welcomes you to the property and invites you to step inside and explore the single-storey layout. You will love to gather with friends and family in the open-plan kitchen, living and dining room with a tall cathedral ceiling, neutral colour tones throughout and an abundance of natural light.
A feature gas fireplace provides lovely ambience for cool winter nights, then on warm afternoons, you can step outside onto the covered patio with views over the private backyard.
For the cook of the household, there's ample bench and storage space in the kitchen along with a tiled backsplash and a suite of stainless steel appliances including a gas cooktop. A breakfast bar is ready for casual dining while the free-flowing floorplan is perfect for those who love to entertain.
All the bedrooms have built-in robes with the master also offering an ensuite and a cathedral ceiling overhead. Bedrooms two and three are serviced by the main bathroom, with a separate bath and shower, plus there's an electric double garage with internal access, to complete the floorplan.
A long list of extra features includes security screens, side access for a boat or caravan, a garden shed and lush gardens with native shrubs. A five-minute walk will take you to nearby shops and amenities and you're just 500m from the local playground for the kids.
Features
- Three bedroom, single level home located in a quiet street
- Living room with cathedral-style ceiling, feature gas fireplace and split system
- Kitchen with gas cooktop and electric oven
- Master bedroom with cathedral-style ceiling, walk-in robe, and ensuite
- Bedrooms two and three with built-in robes
- Main bathroom with separate bath and shower
- Neutral tones throughout
- Covered outdoor entertainment area
- Established gardens with native shrubs
- Garden shed
- Side access for a boat or caravan
- Double garage with internal access and automatic doors
- Five-minute walk to shops and 500 metres to the local playground
Rates: $1,309.73 p.a. (approx)
UV: $314,000
Block size: 504 sqm (approx)
Residence: 122.06 sqm (approx)
Garage: 35.76 sqm (approx)
Inspect
Contact agent


