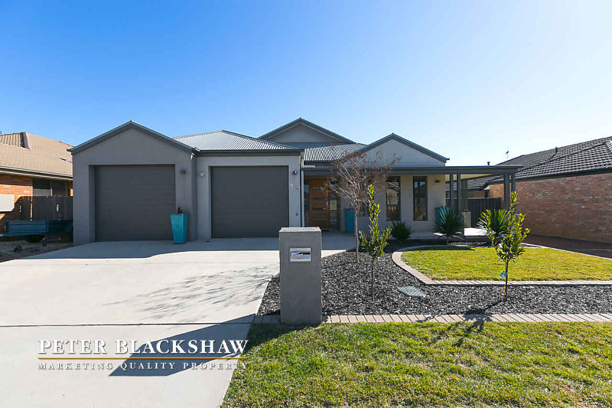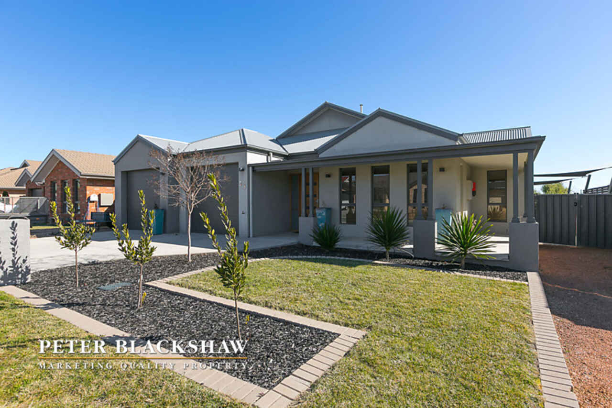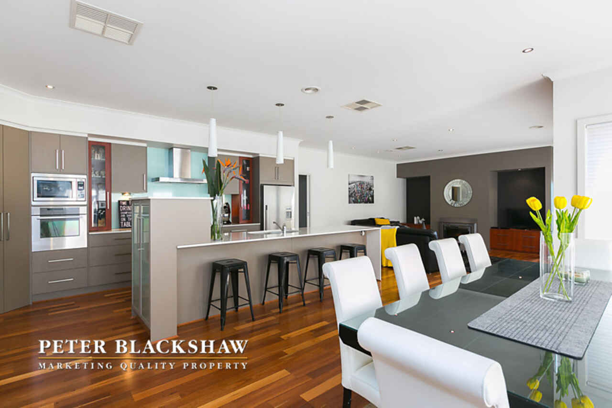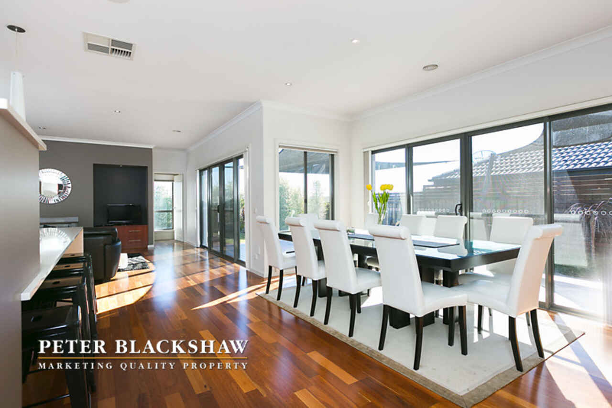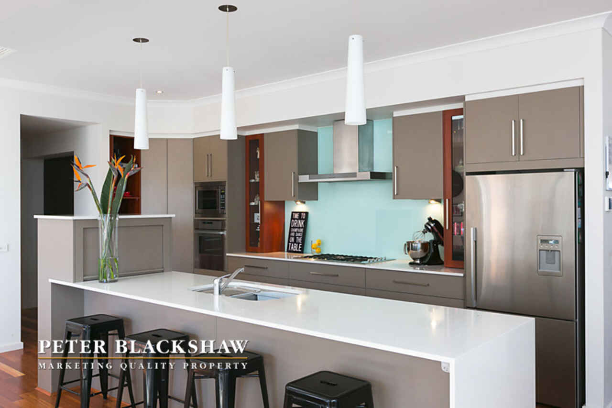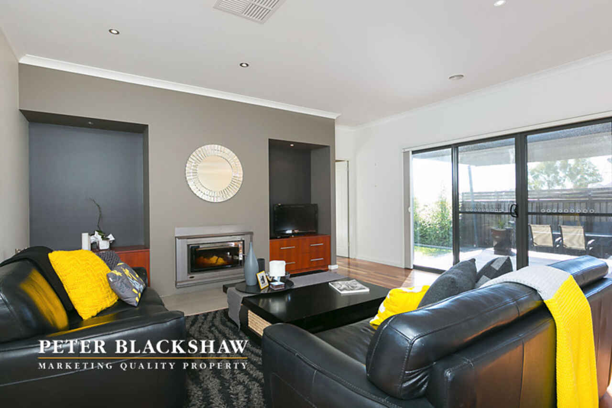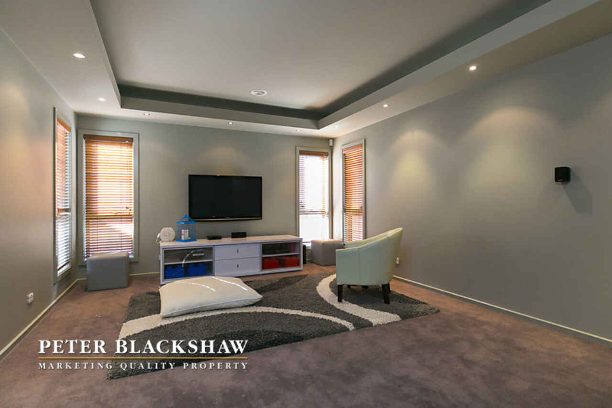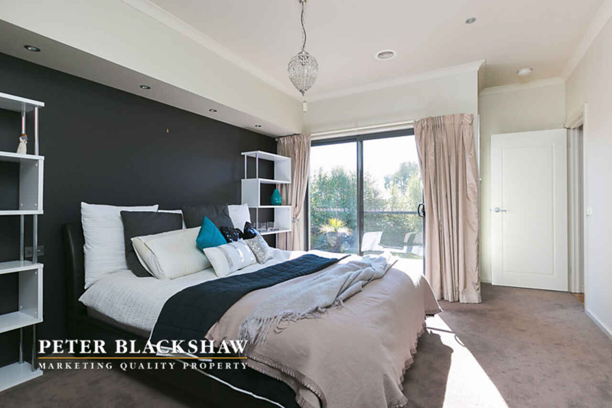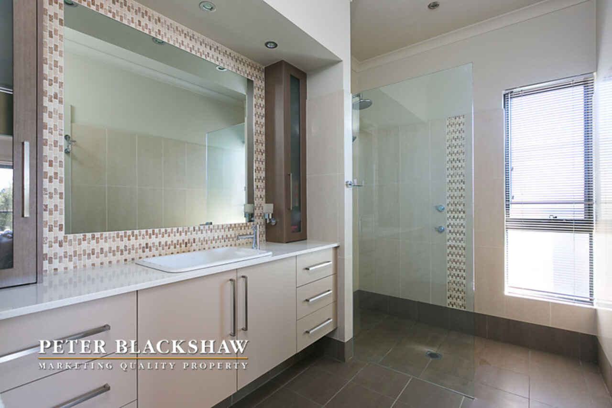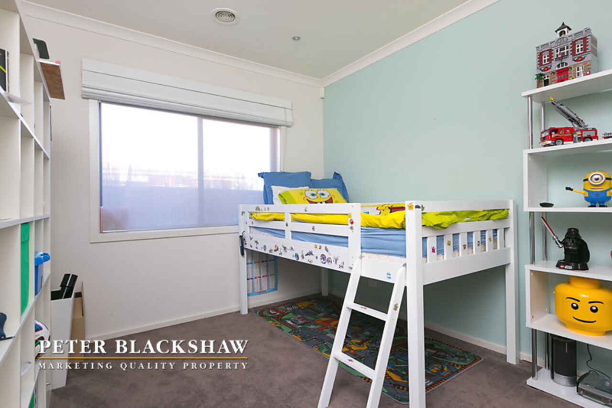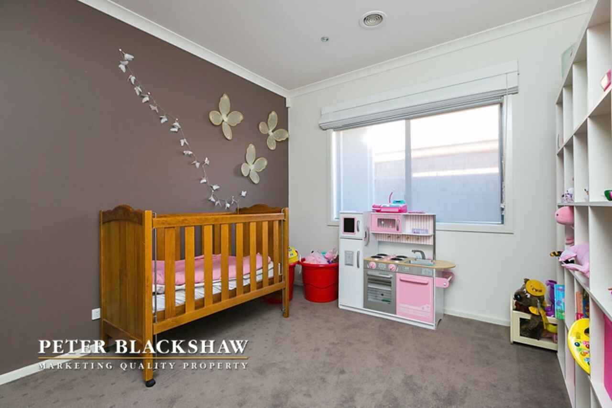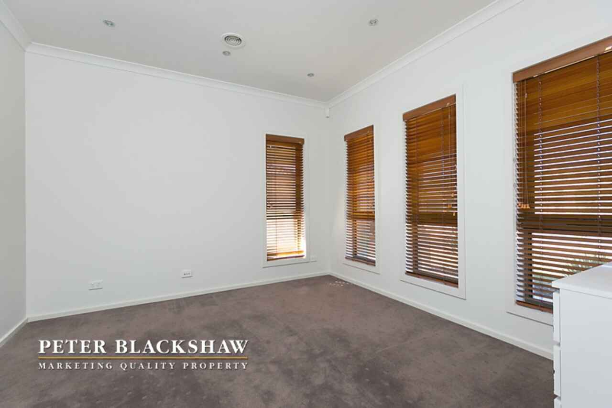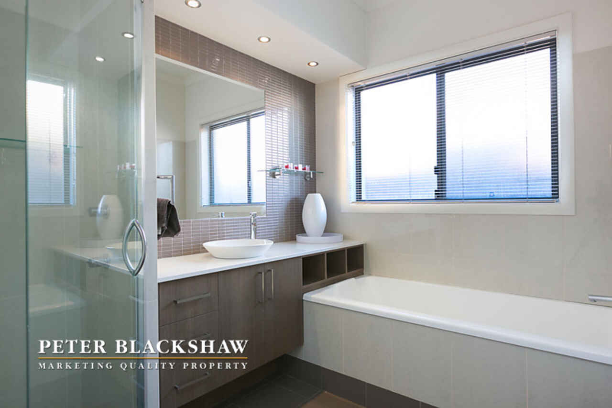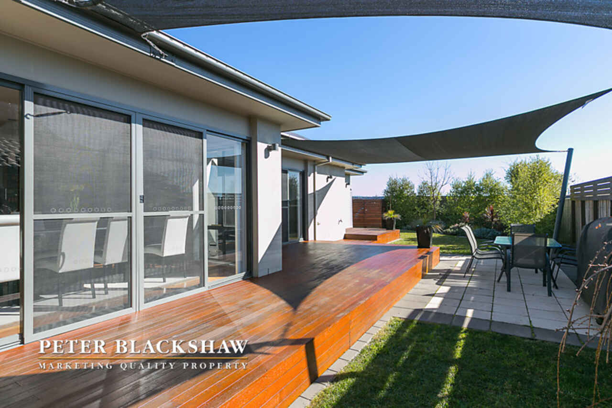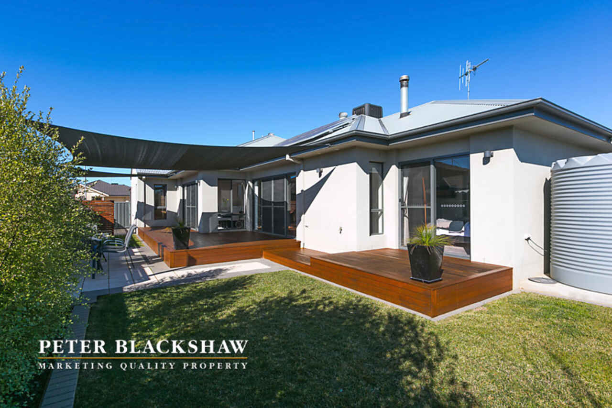Modern Family Home
Sold
Location
35 Hutchison Circuit
Crestwood NSW 2620
Details
4
2
2
House
Offers over $639,000
Rates: | $2,419.00 annually |
Land area: | 636 sqm (approx) |
Building size: | 289 sqm (approx) |
Only 400 meters from the ACT border; a 15 minute drive to the city and only 5 from Queanbeyan CBD, this high-quality home has a huge amount to offer. Located at the back of a quiet circuit, with a view to Black Mountain and a commanding street appeal, this is one not to be missed.
The key features of this home include:
Entertaining:
- Large, open plan family area adjacent to the kitchen
- Separate media room with feature lighting
- Sliding door access to fantastic deck, with Telstra Tower view and shaded area
Accommodation:
- 4 good-sized bedrooms
- Segregated large master with walk-in-robe, quality ensuite & private deck access
- Bedrooms 2&3 with built-in wardrobes and access to main bathroom
- Large 4th bedroom at the front of the home. Perfect for guest room or home office
Kitchen:
- High quality kitchen
- Stone benches
- Feature cabinetry, plenty of storage
- Stainless steel appliances
Other features:
- Over-sized double garage with internal access
- Feature entry way into home
- Quality spotted-gum flooring throughout
- Ducted gas heating
- Evaporative cooling
- Slow-combustion log burner
- 2 x 5,000l water tanks
- 3.2kw solar system
- Plenty of room for boats, caravans or trailers
- Downlights throughout
Approximate sizes:
Block size: 636 sqm
Living size: 214.50 sqm
Garage: 56.50 sqm
Verandah: 18.53 sqm
Total: 289.53 sqm
Rates: $2,419/annum (approx.)
Read MoreThe key features of this home include:
Entertaining:
- Large, open plan family area adjacent to the kitchen
- Separate media room with feature lighting
- Sliding door access to fantastic deck, with Telstra Tower view and shaded area
Accommodation:
- 4 good-sized bedrooms
- Segregated large master with walk-in-robe, quality ensuite & private deck access
- Bedrooms 2&3 with built-in wardrobes and access to main bathroom
- Large 4th bedroom at the front of the home. Perfect for guest room or home office
Kitchen:
- High quality kitchen
- Stone benches
- Feature cabinetry, plenty of storage
- Stainless steel appliances
Other features:
- Over-sized double garage with internal access
- Feature entry way into home
- Quality spotted-gum flooring throughout
- Ducted gas heating
- Evaporative cooling
- Slow-combustion log burner
- 2 x 5,000l water tanks
- 3.2kw solar system
- Plenty of room for boats, caravans or trailers
- Downlights throughout
Approximate sizes:
Block size: 636 sqm
Living size: 214.50 sqm
Garage: 56.50 sqm
Verandah: 18.53 sqm
Total: 289.53 sqm
Rates: $2,419/annum (approx.)
Inspect
Contact agent
Listing agents
Only 400 meters from the ACT border; a 15 minute drive to the city and only 5 from Queanbeyan CBD, this high-quality home has a huge amount to offer. Located at the back of a quiet circuit, with a view to Black Mountain and a commanding street appeal, this is one not to be missed.
The key features of this home include:
Entertaining:
- Large, open plan family area adjacent to the kitchen
- Separate media room with feature lighting
- Sliding door access to fantastic deck, with Telstra Tower view and shaded area
Accommodation:
- 4 good-sized bedrooms
- Segregated large master with walk-in-robe, quality ensuite & private deck access
- Bedrooms 2&3 with built-in wardrobes and access to main bathroom
- Large 4th bedroom at the front of the home. Perfect for guest room or home office
Kitchen:
- High quality kitchen
- Stone benches
- Feature cabinetry, plenty of storage
- Stainless steel appliances
Other features:
- Over-sized double garage with internal access
- Feature entry way into home
- Quality spotted-gum flooring throughout
- Ducted gas heating
- Evaporative cooling
- Slow-combustion log burner
- 2 x 5,000l water tanks
- 3.2kw solar system
- Plenty of room for boats, caravans or trailers
- Downlights throughout
Approximate sizes:
Block size: 636 sqm
Living size: 214.50 sqm
Garage: 56.50 sqm
Verandah: 18.53 sqm
Total: 289.53 sqm
Rates: $2,419/annum (approx.)
Read MoreThe key features of this home include:
Entertaining:
- Large, open plan family area adjacent to the kitchen
- Separate media room with feature lighting
- Sliding door access to fantastic deck, with Telstra Tower view and shaded area
Accommodation:
- 4 good-sized bedrooms
- Segregated large master with walk-in-robe, quality ensuite & private deck access
- Bedrooms 2&3 with built-in wardrobes and access to main bathroom
- Large 4th bedroom at the front of the home. Perfect for guest room or home office
Kitchen:
- High quality kitchen
- Stone benches
- Feature cabinetry, plenty of storage
- Stainless steel appliances
Other features:
- Over-sized double garage with internal access
- Feature entry way into home
- Quality spotted-gum flooring throughout
- Ducted gas heating
- Evaporative cooling
- Slow-combustion log burner
- 2 x 5,000l water tanks
- 3.2kw solar system
- Plenty of room for boats, caravans or trailers
- Downlights throughout
Approximate sizes:
Block size: 636 sqm
Living size: 214.50 sqm
Garage: 56.50 sqm
Verandah: 18.53 sqm
Total: 289.53 sqm
Rates: $2,419/annum (approx.)
Location
35 Hutchison Circuit
Crestwood NSW 2620
Details
4
2
2
House
Offers over $639,000
Rates: | $2,419.00 annually |
Land area: | 636 sqm (approx) |
Building size: | 289 sqm (approx) |
Only 400 meters from the ACT border; a 15 minute drive to the city and only 5 from Queanbeyan CBD, this high-quality home has a huge amount to offer. Located at the back of a quiet circuit, with a view to Black Mountain and a commanding street appeal, this is one not to be missed.
The key features of this home include:
Entertaining:
- Large, open plan family area adjacent to the kitchen
- Separate media room with feature lighting
- Sliding door access to fantastic deck, with Telstra Tower view and shaded area
Accommodation:
- 4 good-sized bedrooms
- Segregated large master with walk-in-robe, quality ensuite & private deck access
- Bedrooms 2&3 with built-in wardrobes and access to main bathroom
- Large 4th bedroom at the front of the home. Perfect for guest room or home office
Kitchen:
- High quality kitchen
- Stone benches
- Feature cabinetry, plenty of storage
- Stainless steel appliances
Other features:
- Over-sized double garage with internal access
- Feature entry way into home
- Quality spotted-gum flooring throughout
- Ducted gas heating
- Evaporative cooling
- Slow-combustion log burner
- 2 x 5,000l water tanks
- 3.2kw solar system
- Plenty of room for boats, caravans or trailers
- Downlights throughout
Approximate sizes:
Block size: 636 sqm
Living size: 214.50 sqm
Garage: 56.50 sqm
Verandah: 18.53 sqm
Total: 289.53 sqm
Rates: $2,419/annum (approx.)
Read MoreThe key features of this home include:
Entertaining:
- Large, open plan family area adjacent to the kitchen
- Separate media room with feature lighting
- Sliding door access to fantastic deck, with Telstra Tower view and shaded area
Accommodation:
- 4 good-sized bedrooms
- Segregated large master with walk-in-robe, quality ensuite & private deck access
- Bedrooms 2&3 with built-in wardrobes and access to main bathroom
- Large 4th bedroom at the front of the home. Perfect for guest room or home office
Kitchen:
- High quality kitchen
- Stone benches
- Feature cabinetry, plenty of storage
- Stainless steel appliances
Other features:
- Over-sized double garage with internal access
- Feature entry way into home
- Quality spotted-gum flooring throughout
- Ducted gas heating
- Evaporative cooling
- Slow-combustion log burner
- 2 x 5,000l water tanks
- 3.2kw solar system
- Plenty of room for boats, caravans or trailers
- Downlights throughout
Approximate sizes:
Block size: 636 sqm
Living size: 214.50 sqm
Garage: 56.50 sqm
Verandah: 18.53 sqm
Total: 289.53 sqm
Rates: $2,419/annum (approx.)
Inspect
Contact agent


