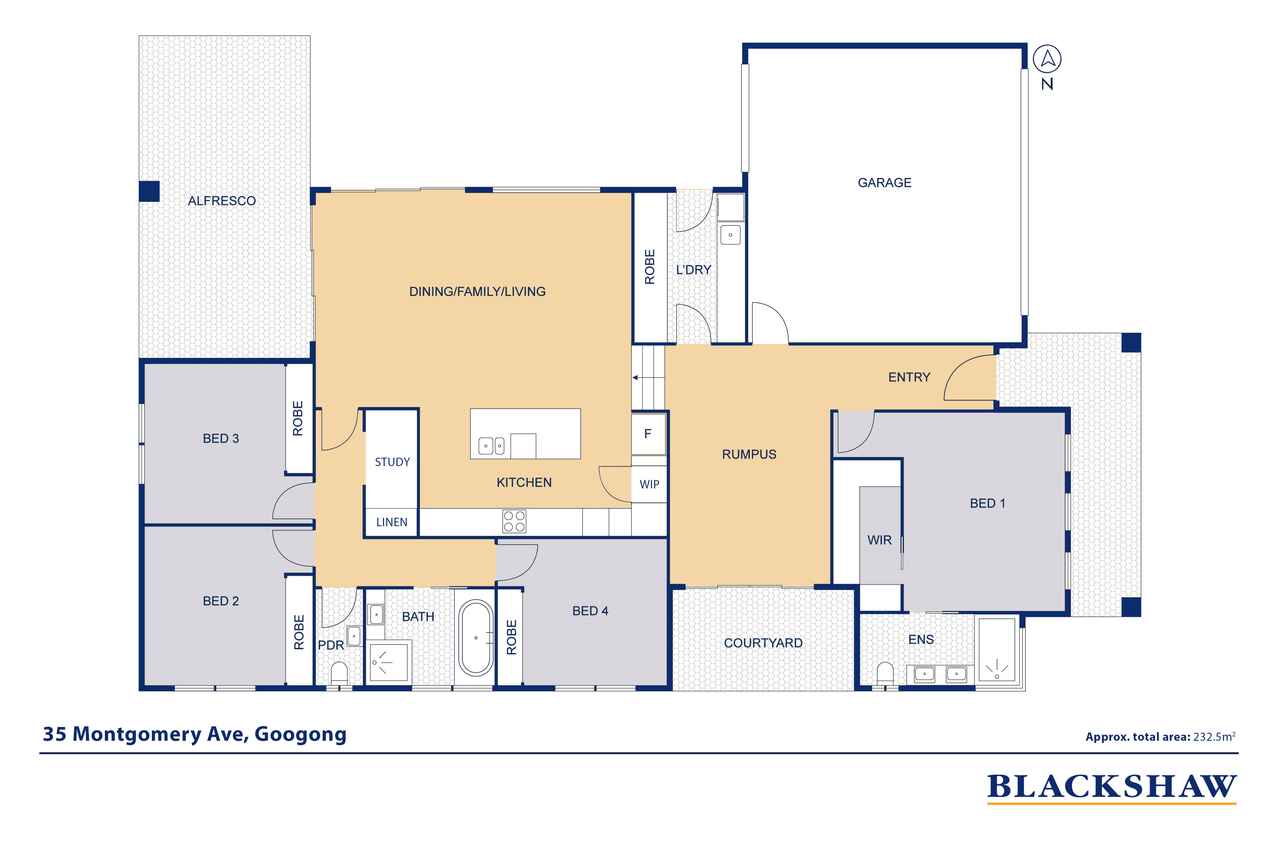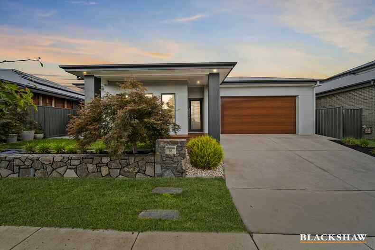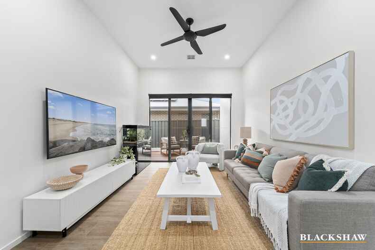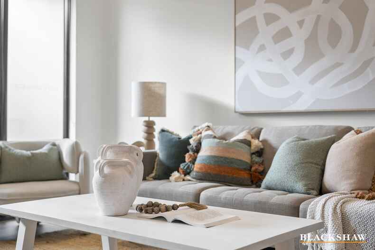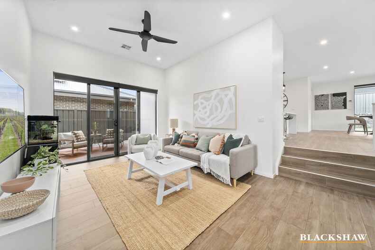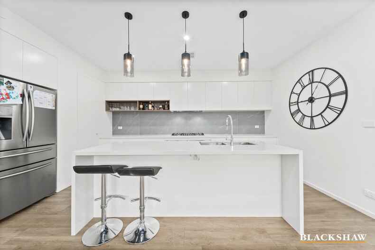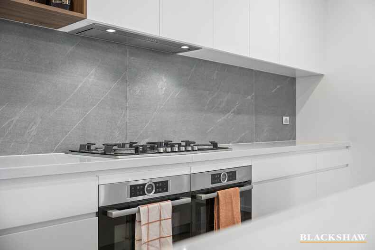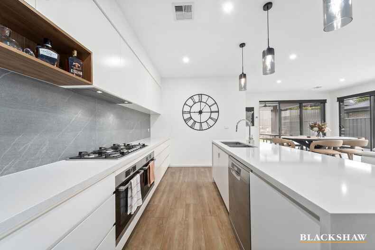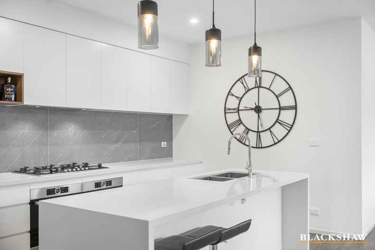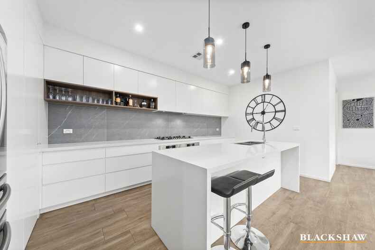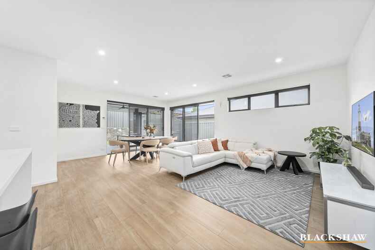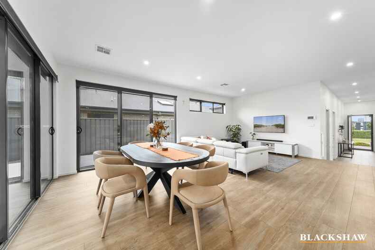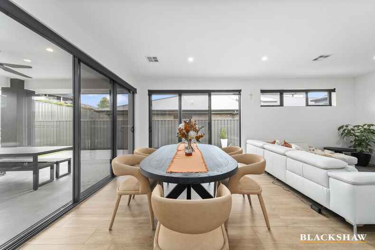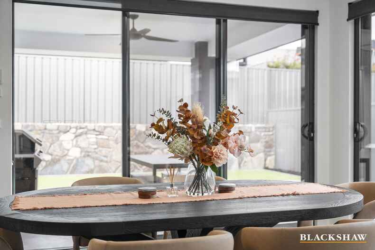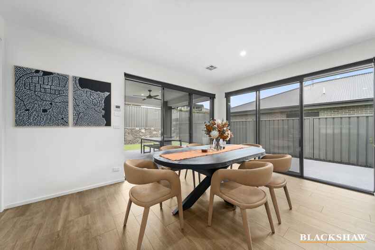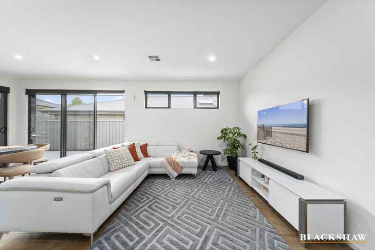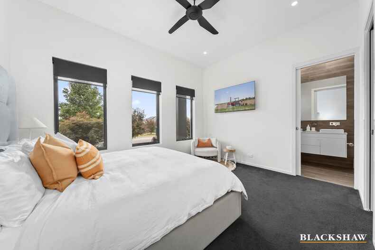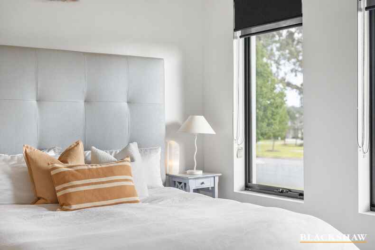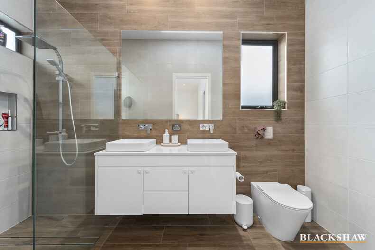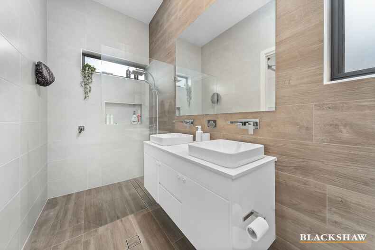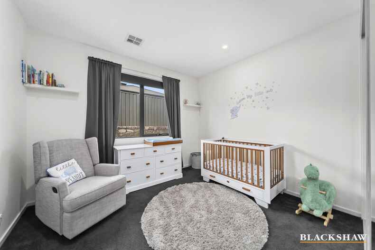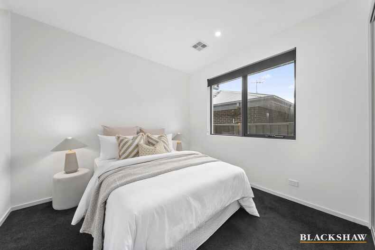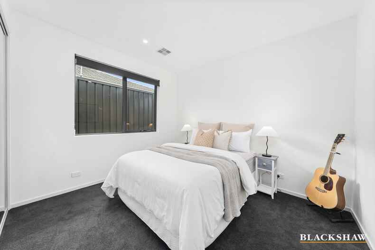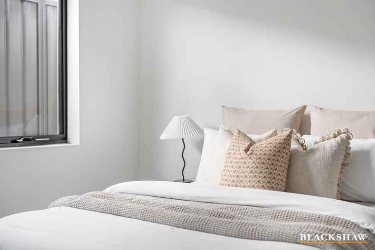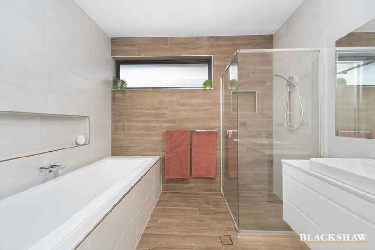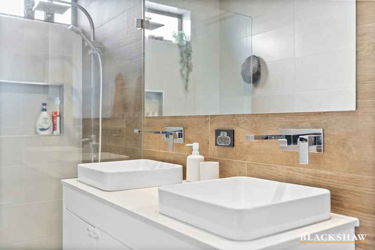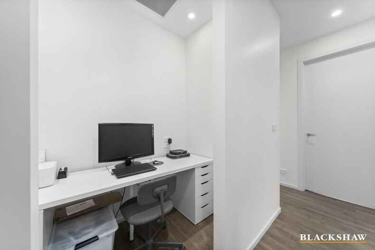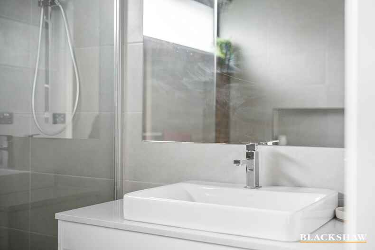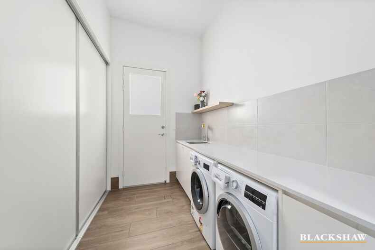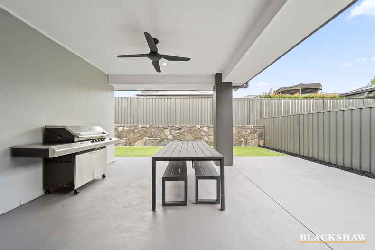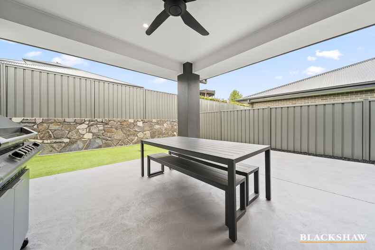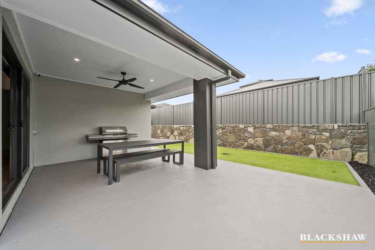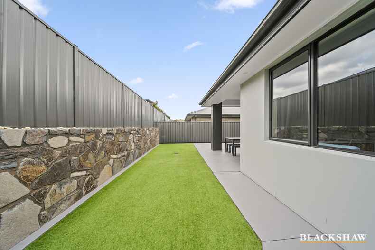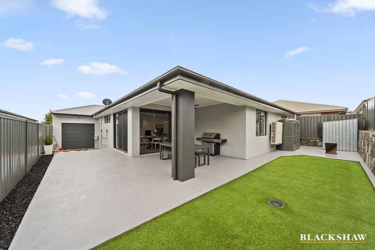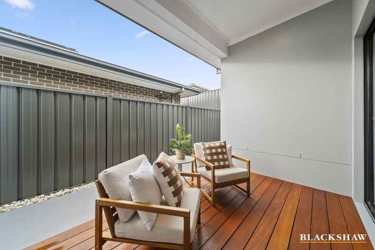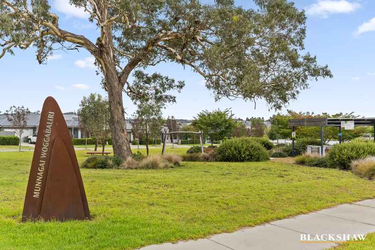Elegant Split-Level Home with Premium Features
Under Offer
Location
35 Montgomery Avenue
Googong NSW 2620
Details
4
2
2
House
$1,025,000 - $1,075,000
Land area: | 472 sqm (approx) |
Building size: | 202 sqm (approx) |
Discover modern living in this beautifully designed split-level home, where style meets comfort in every detail. With 3.25m high ceilings enhancing the sense of space, this four-bedroom residence offers a seamless blend of practicality and elegance.
The open-plan kitchen and family area serve as the heart of the home, featuring a stunning waterfall island bench with a stone benchtop, a 900mm Bosch gas cooktop, dual under-bench ovens, and a dishwasher. A small walk-in pantry adds extra storage, while the study nook provides a quiet space for work or study. Timber-look tiling flows through the living areas and bathrooms, while plush carpet adds warmth to the bedrooms.
The segregated master suite is a private retreat, complete with a walk-in robe and an ensuite. The main bathroom, fully tiled from floor to ceiling, features a bath-tub, rainwater shower head and a separate toilet for added convenience.
A formal lounge room with sliding door access to a deck offers a quiet escape, while the family room extends effortlessly to the alfresco via double stackable doors. The alfresco, complete with a ceiling fan, is the perfect spot to relax and entertain.
Enjoy year-round comfort with ducted reverse-cycle air conditioning and the energy efficiency of double-glazed windows. The double garage includes internal access and a drive-through option with a manual rear door. The landscaped, easy-care gardens complete this exceptional home, ready for you to move in and enjoy.
- Stylish split-level design with 3.25m high ceilings in front living
- Open-plan kitchen/family area with waterfall stone island bench
- 900mm Bosch gas cooktop, dual ovens, dishwasher & walk-in pantry
- Formal lounge with sliding door access to deck
- Double stackable doors open to alfresco area with ceiling fan
- Segregated master suite with walk-in robe & ensuite
- Bathrooms tiled floor-to-ceiling with rain shower & bath in main
- Ducted reverse-cycle air conditioning & double-glazed windows
- Double garage with internal & drive-through access
- Landscaped, easy-care gardens with a garden shed
- Attic ladder in garage with storage floor added in ceiling
- 8KW solar system
Build Complete: 2017
Rent potential: $770-$790 per week
Block size: 472m2 (approx.)
Living size: 188m2 (approx.
Alfresco: 14.5m2 (approx.)
Total Living: 202m2 (approx.)
Garage: 45m2 (approx.)
Rates: $1060.00 per quarter (approx.)
Read MoreThe open-plan kitchen and family area serve as the heart of the home, featuring a stunning waterfall island bench with a stone benchtop, a 900mm Bosch gas cooktop, dual under-bench ovens, and a dishwasher. A small walk-in pantry adds extra storage, while the study nook provides a quiet space for work or study. Timber-look tiling flows through the living areas and bathrooms, while plush carpet adds warmth to the bedrooms.
The segregated master suite is a private retreat, complete with a walk-in robe and an ensuite. The main bathroom, fully tiled from floor to ceiling, features a bath-tub, rainwater shower head and a separate toilet for added convenience.
A formal lounge room with sliding door access to a deck offers a quiet escape, while the family room extends effortlessly to the alfresco via double stackable doors. The alfresco, complete with a ceiling fan, is the perfect spot to relax and entertain.
Enjoy year-round comfort with ducted reverse-cycle air conditioning and the energy efficiency of double-glazed windows. The double garage includes internal access and a drive-through option with a manual rear door. The landscaped, easy-care gardens complete this exceptional home, ready for you to move in and enjoy.
- Stylish split-level design with 3.25m high ceilings in front living
- Open-plan kitchen/family area with waterfall stone island bench
- 900mm Bosch gas cooktop, dual ovens, dishwasher & walk-in pantry
- Formal lounge with sliding door access to deck
- Double stackable doors open to alfresco area with ceiling fan
- Segregated master suite with walk-in robe & ensuite
- Bathrooms tiled floor-to-ceiling with rain shower & bath in main
- Ducted reverse-cycle air conditioning & double-glazed windows
- Double garage with internal & drive-through access
- Landscaped, easy-care gardens with a garden shed
- Attic ladder in garage with storage floor added in ceiling
- 8KW solar system
Build Complete: 2017
Rent potential: $770-$790 per week
Block size: 472m2 (approx.)
Living size: 188m2 (approx.
Alfresco: 14.5m2 (approx.)
Total Living: 202m2 (approx.)
Garage: 45m2 (approx.)
Rates: $1060.00 per quarter (approx.)
Inspect
Contact agent
Listing agents
Discover modern living in this beautifully designed split-level home, where style meets comfort in every detail. With 3.25m high ceilings enhancing the sense of space, this four-bedroom residence offers a seamless blend of practicality and elegance.
The open-plan kitchen and family area serve as the heart of the home, featuring a stunning waterfall island bench with a stone benchtop, a 900mm Bosch gas cooktop, dual under-bench ovens, and a dishwasher. A small walk-in pantry adds extra storage, while the study nook provides a quiet space for work or study. Timber-look tiling flows through the living areas and bathrooms, while plush carpet adds warmth to the bedrooms.
The segregated master suite is a private retreat, complete with a walk-in robe and an ensuite. The main bathroom, fully tiled from floor to ceiling, features a bath-tub, rainwater shower head and a separate toilet for added convenience.
A formal lounge room with sliding door access to a deck offers a quiet escape, while the family room extends effortlessly to the alfresco via double stackable doors. The alfresco, complete with a ceiling fan, is the perfect spot to relax and entertain.
Enjoy year-round comfort with ducted reverse-cycle air conditioning and the energy efficiency of double-glazed windows. The double garage includes internal access and a drive-through option with a manual rear door. The landscaped, easy-care gardens complete this exceptional home, ready for you to move in and enjoy.
- Stylish split-level design with 3.25m high ceilings in front living
- Open-plan kitchen/family area with waterfall stone island bench
- 900mm Bosch gas cooktop, dual ovens, dishwasher & walk-in pantry
- Formal lounge with sliding door access to deck
- Double stackable doors open to alfresco area with ceiling fan
- Segregated master suite with walk-in robe & ensuite
- Bathrooms tiled floor-to-ceiling with rain shower & bath in main
- Ducted reverse-cycle air conditioning & double-glazed windows
- Double garage with internal & drive-through access
- Landscaped, easy-care gardens with a garden shed
- Attic ladder in garage with storage floor added in ceiling
- 8KW solar system
Build Complete: 2017
Rent potential: $770-$790 per week
Block size: 472m2 (approx.)
Living size: 188m2 (approx.
Alfresco: 14.5m2 (approx.)
Total Living: 202m2 (approx.)
Garage: 45m2 (approx.)
Rates: $1060.00 per quarter (approx.)
Read MoreThe open-plan kitchen and family area serve as the heart of the home, featuring a stunning waterfall island bench with a stone benchtop, a 900mm Bosch gas cooktop, dual under-bench ovens, and a dishwasher. A small walk-in pantry adds extra storage, while the study nook provides a quiet space for work or study. Timber-look tiling flows through the living areas and bathrooms, while plush carpet adds warmth to the bedrooms.
The segregated master suite is a private retreat, complete with a walk-in robe and an ensuite. The main bathroom, fully tiled from floor to ceiling, features a bath-tub, rainwater shower head and a separate toilet for added convenience.
A formal lounge room with sliding door access to a deck offers a quiet escape, while the family room extends effortlessly to the alfresco via double stackable doors. The alfresco, complete with a ceiling fan, is the perfect spot to relax and entertain.
Enjoy year-round comfort with ducted reverse-cycle air conditioning and the energy efficiency of double-glazed windows. The double garage includes internal access and a drive-through option with a manual rear door. The landscaped, easy-care gardens complete this exceptional home, ready for you to move in and enjoy.
- Stylish split-level design with 3.25m high ceilings in front living
- Open-plan kitchen/family area with waterfall stone island bench
- 900mm Bosch gas cooktop, dual ovens, dishwasher & walk-in pantry
- Formal lounge with sliding door access to deck
- Double stackable doors open to alfresco area with ceiling fan
- Segregated master suite with walk-in robe & ensuite
- Bathrooms tiled floor-to-ceiling with rain shower & bath in main
- Ducted reverse-cycle air conditioning & double-glazed windows
- Double garage with internal & drive-through access
- Landscaped, easy-care gardens with a garden shed
- Attic ladder in garage with storage floor added in ceiling
- 8KW solar system
Build Complete: 2017
Rent potential: $770-$790 per week
Block size: 472m2 (approx.)
Living size: 188m2 (approx.
Alfresco: 14.5m2 (approx.)
Total Living: 202m2 (approx.)
Garage: 45m2 (approx.)
Rates: $1060.00 per quarter (approx.)
Location
35 Montgomery Avenue
Googong NSW 2620
Details
4
2
2
House
$1,025,000 - $1,075,000
Land area: | 472 sqm (approx) |
Building size: | 202 sqm (approx) |
Discover modern living in this beautifully designed split-level home, where style meets comfort in every detail. With 3.25m high ceilings enhancing the sense of space, this four-bedroom residence offers a seamless blend of practicality and elegance.
The open-plan kitchen and family area serve as the heart of the home, featuring a stunning waterfall island bench with a stone benchtop, a 900mm Bosch gas cooktop, dual under-bench ovens, and a dishwasher. A small walk-in pantry adds extra storage, while the study nook provides a quiet space for work or study. Timber-look tiling flows through the living areas and bathrooms, while plush carpet adds warmth to the bedrooms.
The segregated master suite is a private retreat, complete with a walk-in robe and an ensuite. The main bathroom, fully tiled from floor to ceiling, features a bath-tub, rainwater shower head and a separate toilet for added convenience.
A formal lounge room with sliding door access to a deck offers a quiet escape, while the family room extends effortlessly to the alfresco via double stackable doors. The alfresco, complete with a ceiling fan, is the perfect spot to relax and entertain.
Enjoy year-round comfort with ducted reverse-cycle air conditioning and the energy efficiency of double-glazed windows. The double garage includes internal access and a drive-through option with a manual rear door. The landscaped, easy-care gardens complete this exceptional home, ready for you to move in and enjoy.
- Stylish split-level design with 3.25m high ceilings in front living
- Open-plan kitchen/family area with waterfall stone island bench
- 900mm Bosch gas cooktop, dual ovens, dishwasher & walk-in pantry
- Formal lounge with sliding door access to deck
- Double stackable doors open to alfresco area with ceiling fan
- Segregated master suite with walk-in robe & ensuite
- Bathrooms tiled floor-to-ceiling with rain shower & bath in main
- Ducted reverse-cycle air conditioning & double-glazed windows
- Double garage with internal & drive-through access
- Landscaped, easy-care gardens with a garden shed
- Attic ladder in garage with storage floor added in ceiling
- 8KW solar system
Build Complete: 2017
Rent potential: $770-$790 per week
Block size: 472m2 (approx.)
Living size: 188m2 (approx.
Alfresco: 14.5m2 (approx.)
Total Living: 202m2 (approx.)
Garage: 45m2 (approx.)
Rates: $1060.00 per quarter (approx.)
Read MoreThe open-plan kitchen and family area serve as the heart of the home, featuring a stunning waterfall island bench with a stone benchtop, a 900mm Bosch gas cooktop, dual under-bench ovens, and a dishwasher. A small walk-in pantry adds extra storage, while the study nook provides a quiet space for work or study. Timber-look tiling flows through the living areas and bathrooms, while plush carpet adds warmth to the bedrooms.
The segregated master suite is a private retreat, complete with a walk-in robe and an ensuite. The main bathroom, fully tiled from floor to ceiling, features a bath-tub, rainwater shower head and a separate toilet for added convenience.
A formal lounge room with sliding door access to a deck offers a quiet escape, while the family room extends effortlessly to the alfresco via double stackable doors. The alfresco, complete with a ceiling fan, is the perfect spot to relax and entertain.
Enjoy year-round comfort with ducted reverse-cycle air conditioning and the energy efficiency of double-glazed windows. The double garage includes internal access and a drive-through option with a manual rear door. The landscaped, easy-care gardens complete this exceptional home, ready for you to move in and enjoy.
- Stylish split-level design with 3.25m high ceilings in front living
- Open-plan kitchen/family area with waterfall stone island bench
- 900mm Bosch gas cooktop, dual ovens, dishwasher & walk-in pantry
- Formal lounge with sliding door access to deck
- Double stackable doors open to alfresco area with ceiling fan
- Segregated master suite with walk-in robe & ensuite
- Bathrooms tiled floor-to-ceiling with rain shower & bath in main
- Ducted reverse-cycle air conditioning & double-glazed windows
- Double garage with internal & drive-through access
- Landscaped, easy-care gardens with a garden shed
- Attic ladder in garage with storage floor added in ceiling
- 8KW solar system
Build Complete: 2017
Rent potential: $770-$790 per week
Block size: 472m2 (approx.)
Living size: 188m2 (approx.
Alfresco: 14.5m2 (approx.)
Total Living: 202m2 (approx.)
Garage: 45m2 (approx.)
Rates: $1060.00 per quarter (approx.)
Inspect
Contact agent





































