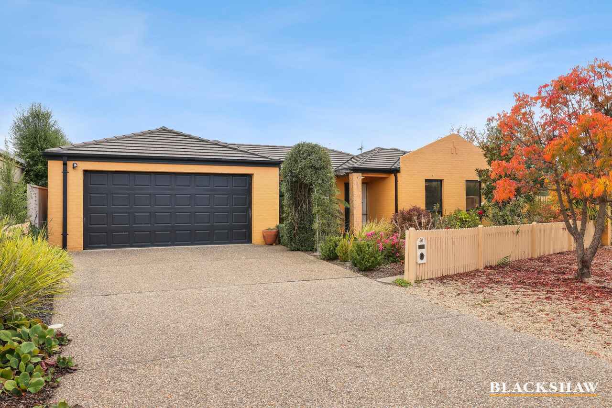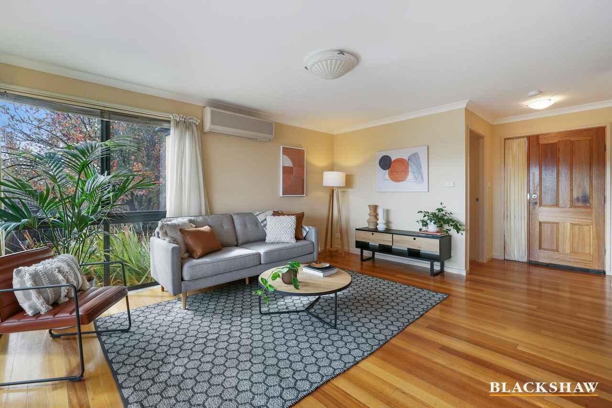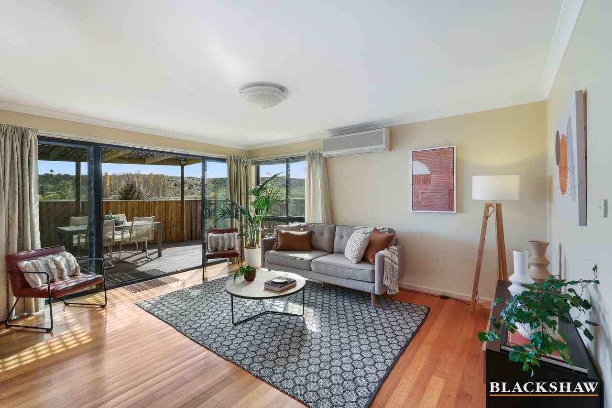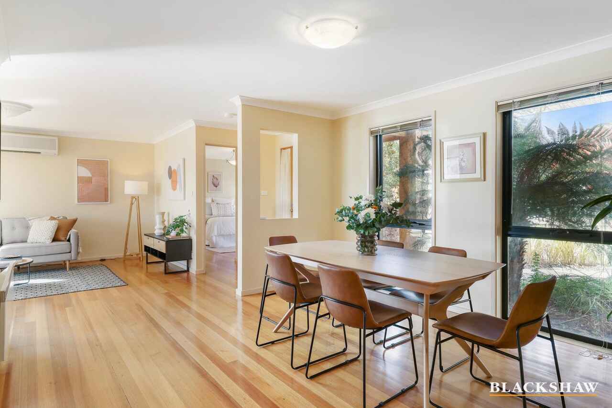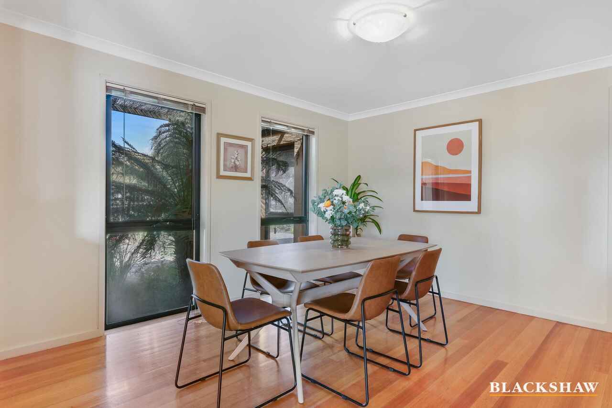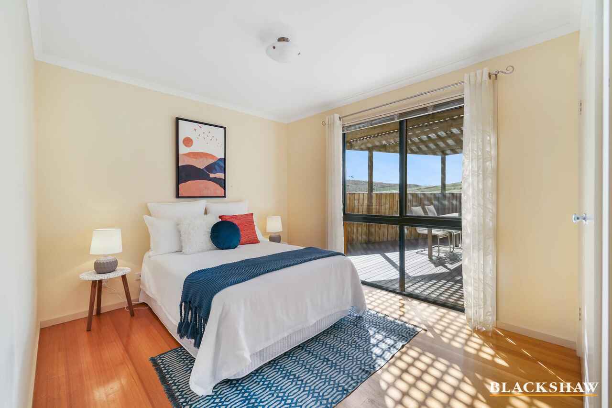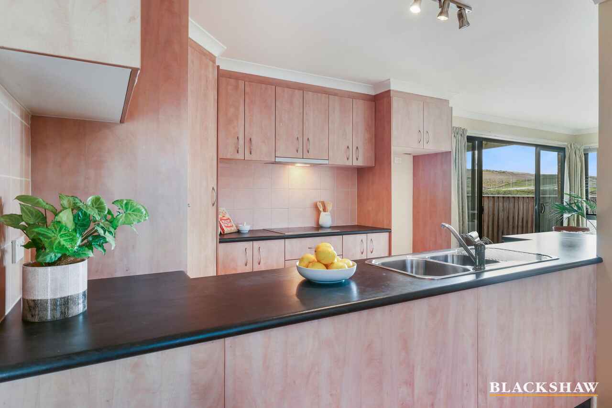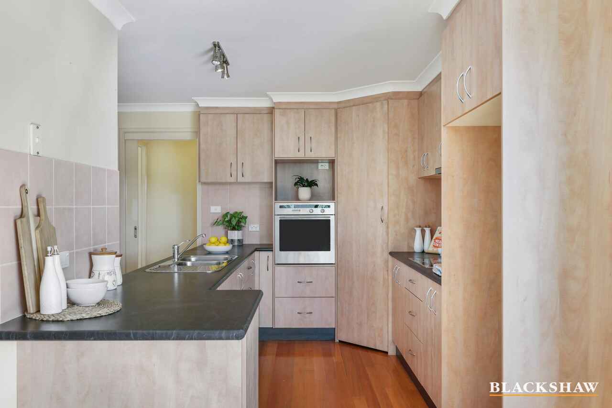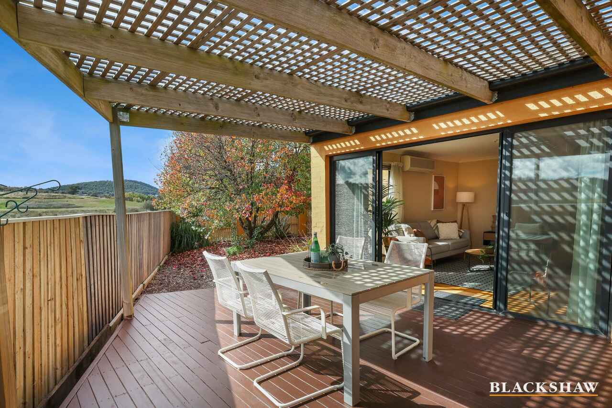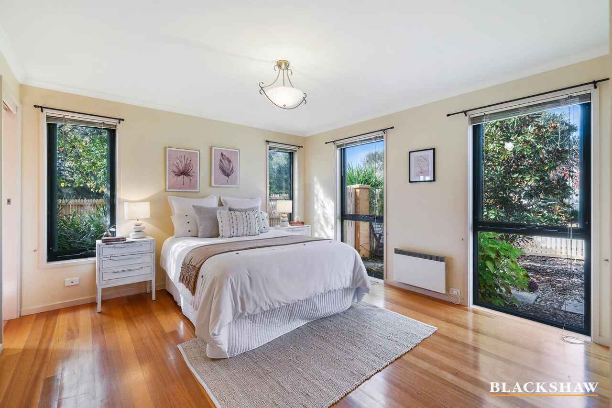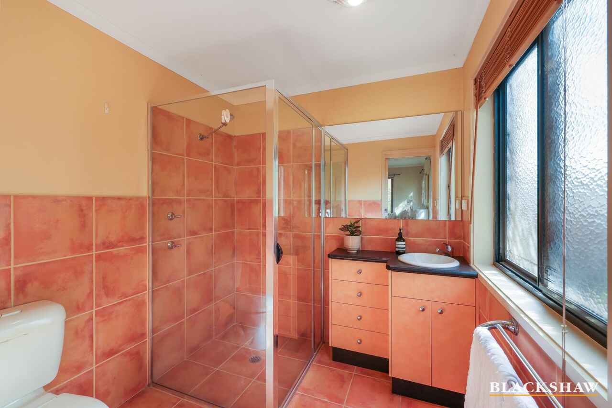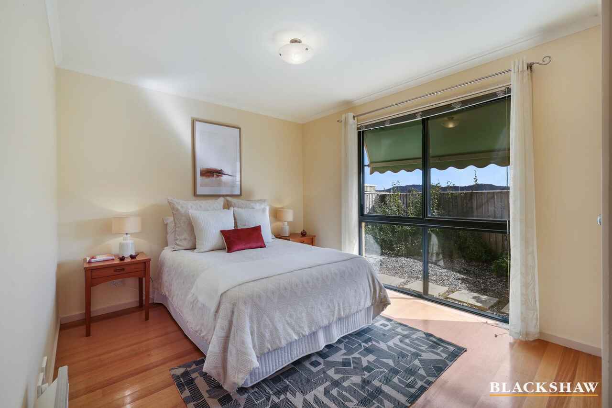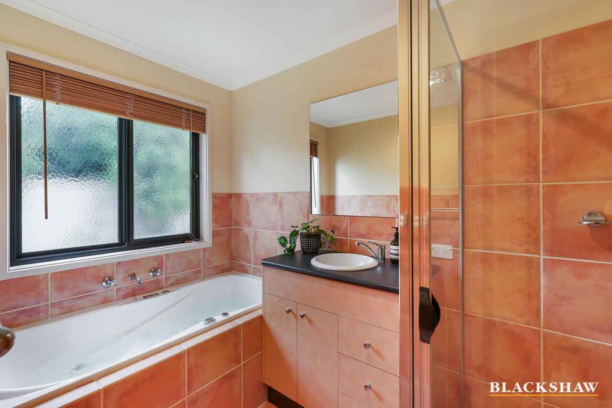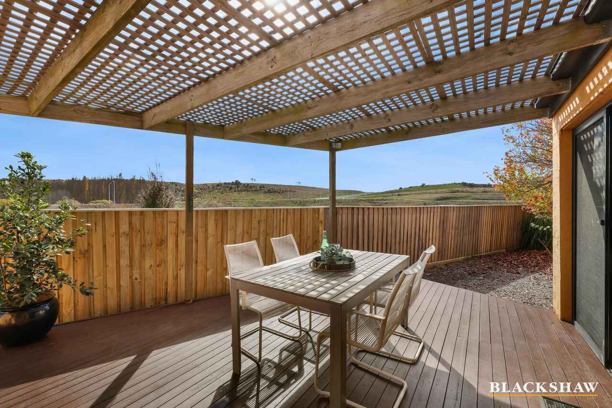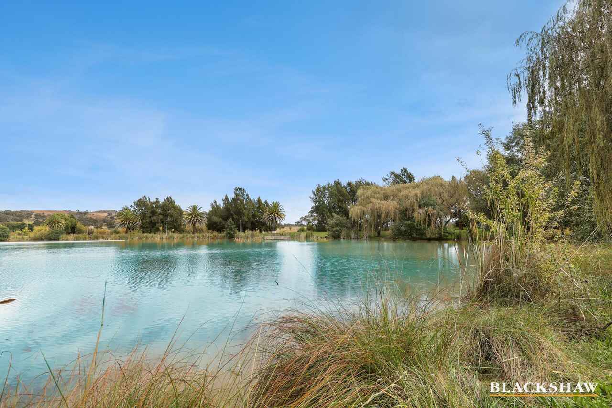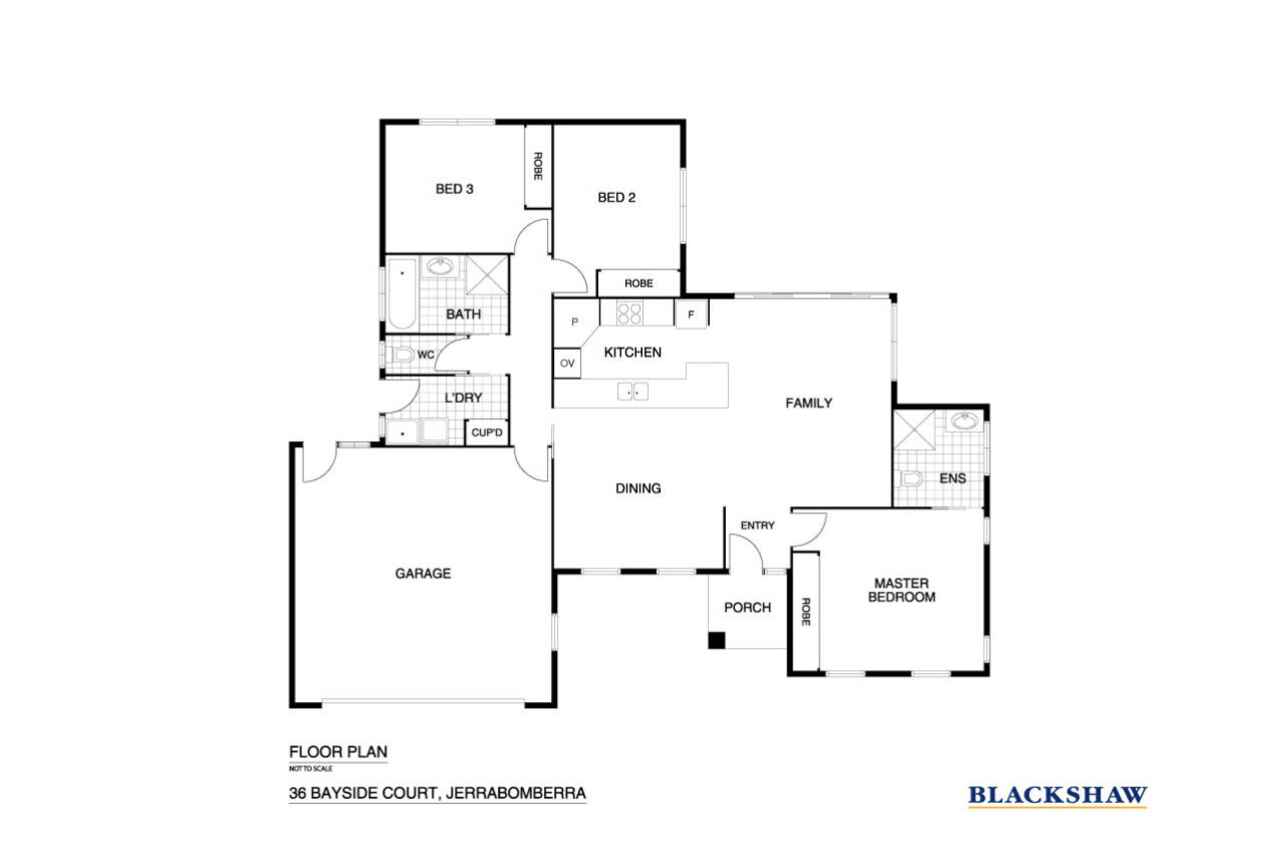Lakeside living with rural views
Sold
Location
36 Bayside Court
Jerrabomberra NSW 2619
Details
3
2
2
House
Sold
Land area: | 487 sqm (approx) |
Building size: | 125 sqm (approx) |
Welcome to the property that has it all! From the prized position on Lake Jerrabomberra to peaceful rural views and customised home, this is a chance to live your dream life in such a sought-after leafy pocket.
An impressive 125sqm layout awaits with every care taken to capture the extensive farmland views at the rear while also ensuring plenty of peace and privacy. There are three bedrooms, master bedroom with ensuite, main bathroom and multiple living spaces with gorgeous Tasmanian oak flooring underfoot and double glazed windows for added comfort.
For those who love to cook, the kitchen features a suite of stainless steel Neff appliances, including an integrated dishwasher, plus a walk-in pantry, ample storage and a breakfast bar. The bathroom features a separate shower and spa bath, while the list of extra features continues with internal access to the double garage with a remote control door, electric panel heaters throughout and air conditioning.
There is a rear deck where you can enjoy the beautiful outlook. This must-see home is set on an easy-care 486sqm courtyard block with low-maintenance gardens. A short five-minute drive will take you to the local cafe, childcare centre, Woolworths and Jerrabomberra Public School. You will live just moments from the border, seven minutes from the nature reserve and under 30 minutes from the heart of Canberra.
Features:
- Three bedroom, single level home
- Master bedroom with ensuite
- Bedrooms with built-in wardrobes
- Main bathroom with spa bath
- Double glazed windows
- Double garage with automatic door and internal access
- Established gardens
- Located in a quiet area
Living: 125sqm
Garage: 40sqm
Block: 486sqm
Rates: $2,986p.a. (approx)
ULV: $336,000
Read MoreAn impressive 125sqm layout awaits with every care taken to capture the extensive farmland views at the rear while also ensuring plenty of peace and privacy. There are three bedrooms, master bedroom with ensuite, main bathroom and multiple living spaces with gorgeous Tasmanian oak flooring underfoot and double glazed windows for added comfort.
For those who love to cook, the kitchen features a suite of stainless steel Neff appliances, including an integrated dishwasher, plus a walk-in pantry, ample storage and a breakfast bar. The bathroom features a separate shower and spa bath, while the list of extra features continues with internal access to the double garage with a remote control door, electric panel heaters throughout and air conditioning.
There is a rear deck where you can enjoy the beautiful outlook. This must-see home is set on an easy-care 486sqm courtyard block with low-maintenance gardens. A short five-minute drive will take you to the local cafe, childcare centre, Woolworths and Jerrabomberra Public School. You will live just moments from the border, seven minutes from the nature reserve and under 30 minutes from the heart of Canberra.
Features:
- Three bedroom, single level home
- Master bedroom with ensuite
- Bedrooms with built-in wardrobes
- Main bathroom with spa bath
- Double glazed windows
- Double garage with automatic door and internal access
- Established gardens
- Located in a quiet area
Living: 125sqm
Garage: 40sqm
Block: 486sqm
Rates: $2,986p.a. (approx)
ULV: $336,000
Inspect
Contact agent
Listing agents
Welcome to the property that has it all! From the prized position on Lake Jerrabomberra to peaceful rural views and customised home, this is a chance to live your dream life in such a sought-after leafy pocket.
An impressive 125sqm layout awaits with every care taken to capture the extensive farmland views at the rear while also ensuring plenty of peace and privacy. There are three bedrooms, master bedroom with ensuite, main bathroom and multiple living spaces with gorgeous Tasmanian oak flooring underfoot and double glazed windows for added comfort.
For those who love to cook, the kitchen features a suite of stainless steel Neff appliances, including an integrated dishwasher, plus a walk-in pantry, ample storage and a breakfast bar. The bathroom features a separate shower and spa bath, while the list of extra features continues with internal access to the double garage with a remote control door, electric panel heaters throughout and air conditioning.
There is a rear deck where you can enjoy the beautiful outlook. This must-see home is set on an easy-care 486sqm courtyard block with low-maintenance gardens. A short five-minute drive will take you to the local cafe, childcare centre, Woolworths and Jerrabomberra Public School. You will live just moments from the border, seven minutes from the nature reserve and under 30 minutes from the heart of Canberra.
Features:
- Three bedroom, single level home
- Master bedroom with ensuite
- Bedrooms with built-in wardrobes
- Main bathroom with spa bath
- Double glazed windows
- Double garage with automatic door and internal access
- Established gardens
- Located in a quiet area
Living: 125sqm
Garage: 40sqm
Block: 486sqm
Rates: $2,986p.a. (approx)
ULV: $336,000
Read MoreAn impressive 125sqm layout awaits with every care taken to capture the extensive farmland views at the rear while also ensuring plenty of peace and privacy. There are three bedrooms, master bedroom with ensuite, main bathroom and multiple living spaces with gorgeous Tasmanian oak flooring underfoot and double glazed windows for added comfort.
For those who love to cook, the kitchen features a suite of stainless steel Neff appliances, including an integrated dishwasher, plus a walk-in pantry, ample storage and a breakfast bar. The bathroom features a separate shower and spa bath, while the list of extra features continues with internal access to the double garage with a remote control door, electric panel heaters throughout and air conditioning.
There is a rear deck where you can enjoy the beautiful outlook. This must-see home is set on an easy-care 486sqm courtyard block with low-maintenance gardens. A short five-minute drive will take you to the local cafe, childcare centre, Woolworths and Jerrabomberra Public School. You will live just moments from the border, seven minutes from the nature reserve and under 30 minutes from the heart of Canberra.
Features:
- Three bedroom, single level home
- Master bedroom with ensuite
- Bedrooms with built-in wardrobes
- Main bathroom with spa bath
- Double glazed windows
- Double garage with automatic door and internal access
- Established gardens
- Located in a quiet area
Living: 125sqm
Garage: 40sqm
Block: 486sqm
Rates: $2,986p.a. (approx)
ULV: $336,000
Location
36 Bayside Court
Jerrabomberra NSW 2619
Details
3
2
2
House
Sold
Land area: | 487 sqm (approx) |
Building size: | 125 sqm (approx) |
Welcome to the property that has it all! From the prized position on Lake Jerrabomberra to peaceful rural views and customised home, this is a chance to live your dream life in such a sought-after leafy pocket.
An impressive 125sqm layout awaits with every care taken to capture the extensive farmland views at the rear while also ensuring plenty of peace and privacy. There are three bedrooms, master bedroom with ensuite, main bathroom and multiple living spaces with gorgeous Tasmanian oak flooring underfoot and double glazed windows for added comfort.
For those who love to cook, the kitchen features a suite of stainless steel Neff appliances, including an integrated dishwasher, plus a walk-in pantry, ample storage and a breakfast bar. The bathroom features a separate shower and spa bath, while the list of extra features continues with internal access to the double garage with a remote control door, electric panel heaters throughout and air conditioning.
There is a rear deck where you can enjoy the beautiful outlook. This must-see home is set on an easy-care 486sqm courtyard block with low-maintenance gardens. A short five-minute drive will take you to the local cafe, childcare centre, Woolworths and Jerrabomberra Public School. You will live just moments from the border, seven minutes from the nature reserve and under 30 minutes from the heart of Canberra.
Features:
- Three bedroom, single level home
- Master bedroom with ensuite
- Bedrooms with built-in wardrobes
- Main bathroom with spa bath
- Double glazed windows
- Double garage with automatic door and internal access
- Established gardens
- Located in a quiet area
Living: 125sqm
Garage: 40sqm
Block: 486sqm
Rates: $2,986p.a. (approx)
ULV: $336,000
Read MoreAn impressive 125sqm layout awaits with every care taken to capture the extensive farmland views at the rear while also ensuring plenty of peace and privacy. There are three bedrooms, master bedroom with ensuite, main bathroom and multiple living spaces with gorgeous Tasmanian oak flooring underfoot and double glazed windows for added comfort.
For those who love to cook, the kitchen features a suite of stainless steel Neff appliances, including an integrated dishwasher, plus a walk-in pantry, ample storage and a breakfast bar. The bathroom features a separate shower and spa bath, while the list of extra features continues with internal access to the double garage with a remote control door, electric panel heaters throughout and air conditioning.
There is a rear deck where you can enjoy the beautiful outlook. This must-see home is set on an easy-care 486sqm courtyard block with low-maintenance gardens. A short five-minute drive will take you to the local cafe, childcare centre, Woolworths and Jerrabomberra Public School. You will live just moments from the border, seven minutes from the nature reserve and under 30 minutes from the heart of Canberra.
Features:
- Three bedroom, single level home
- Master bedroom with ensuite
- Bedrooms with built-in wardrobes
- Main bathroom with spa bath
- Double glazed windows
- Double garage with automatic door and internal access
- Established gardens
- Located in a quiet area
Living: 125sqm
Garage: 40sqm
Block: 486sqm
Rates: $2,986p.a. (approx)
ULV: $336,000
Inspect
Contact agent


