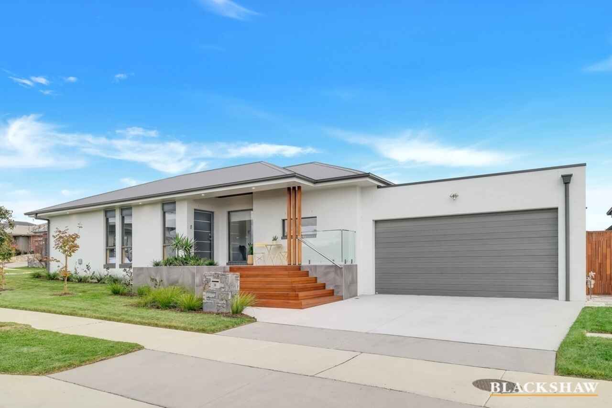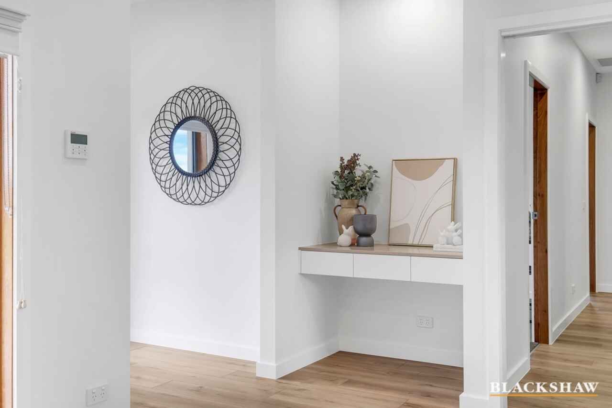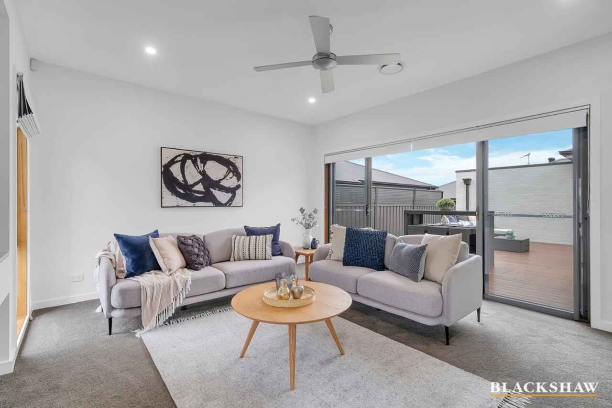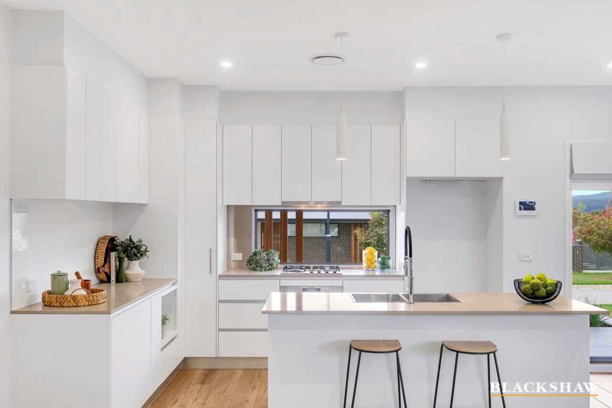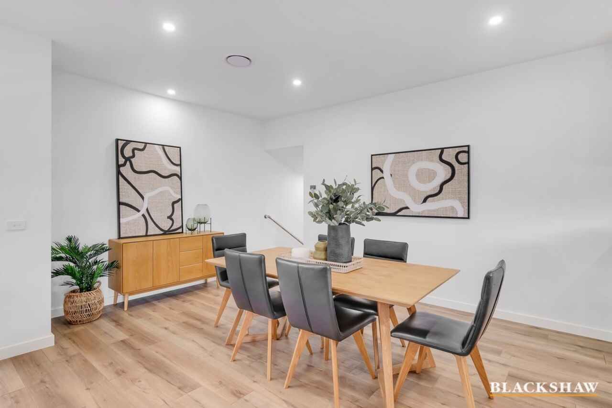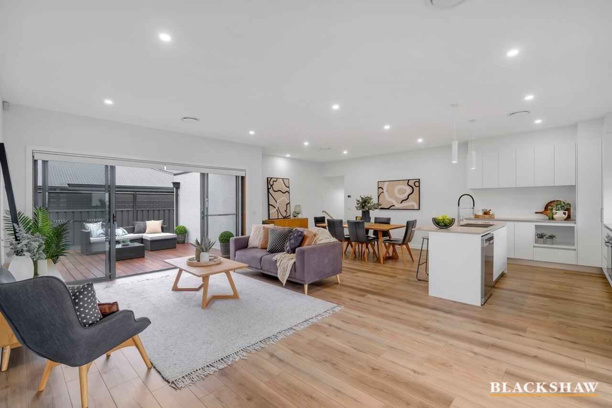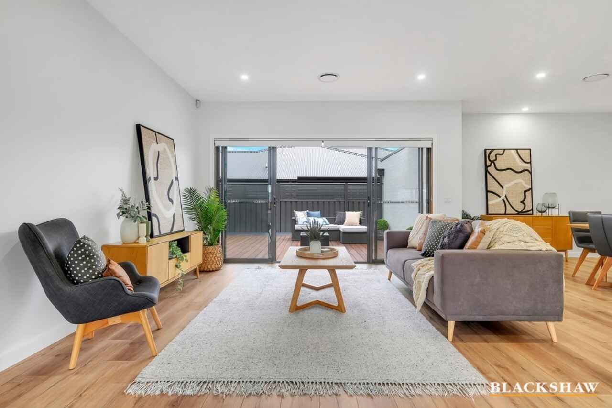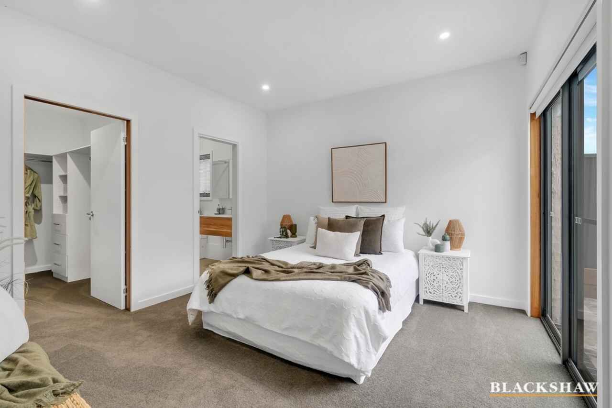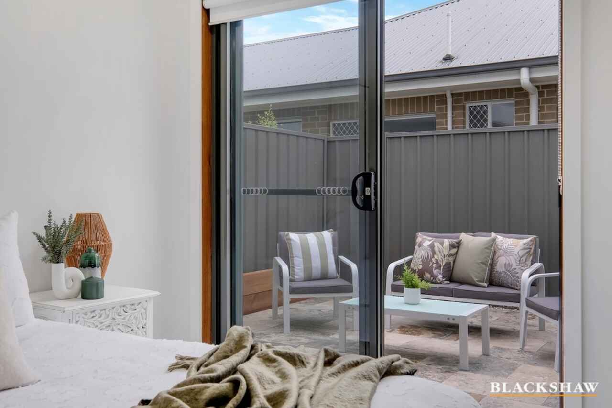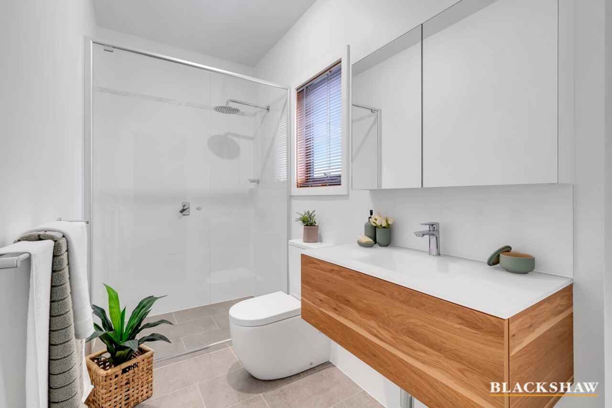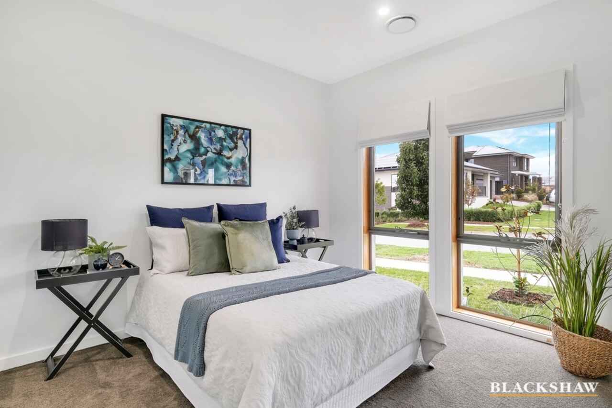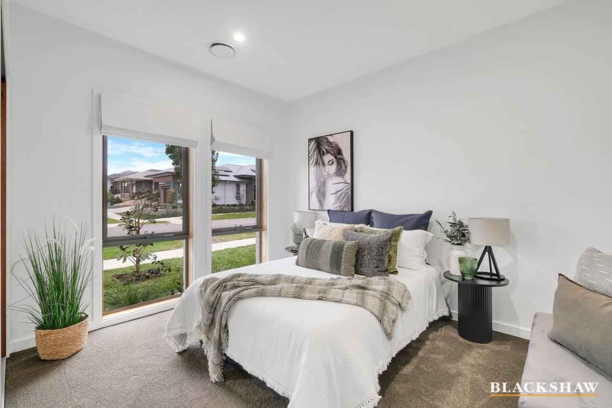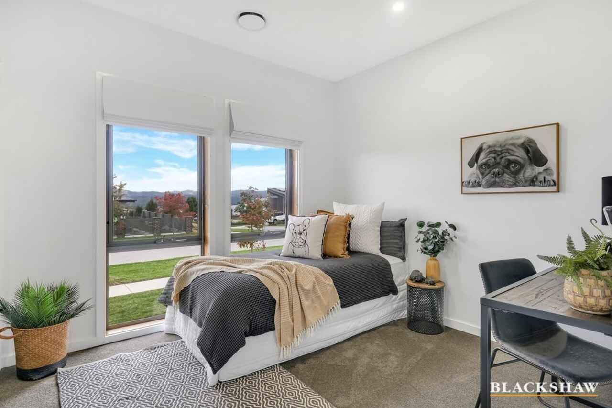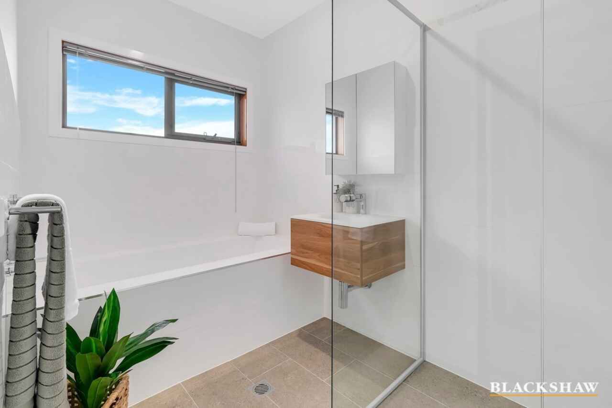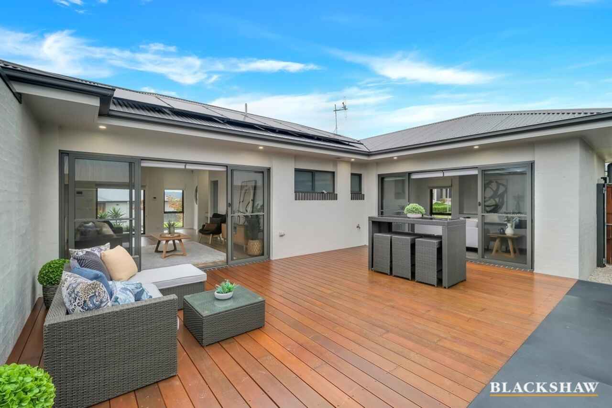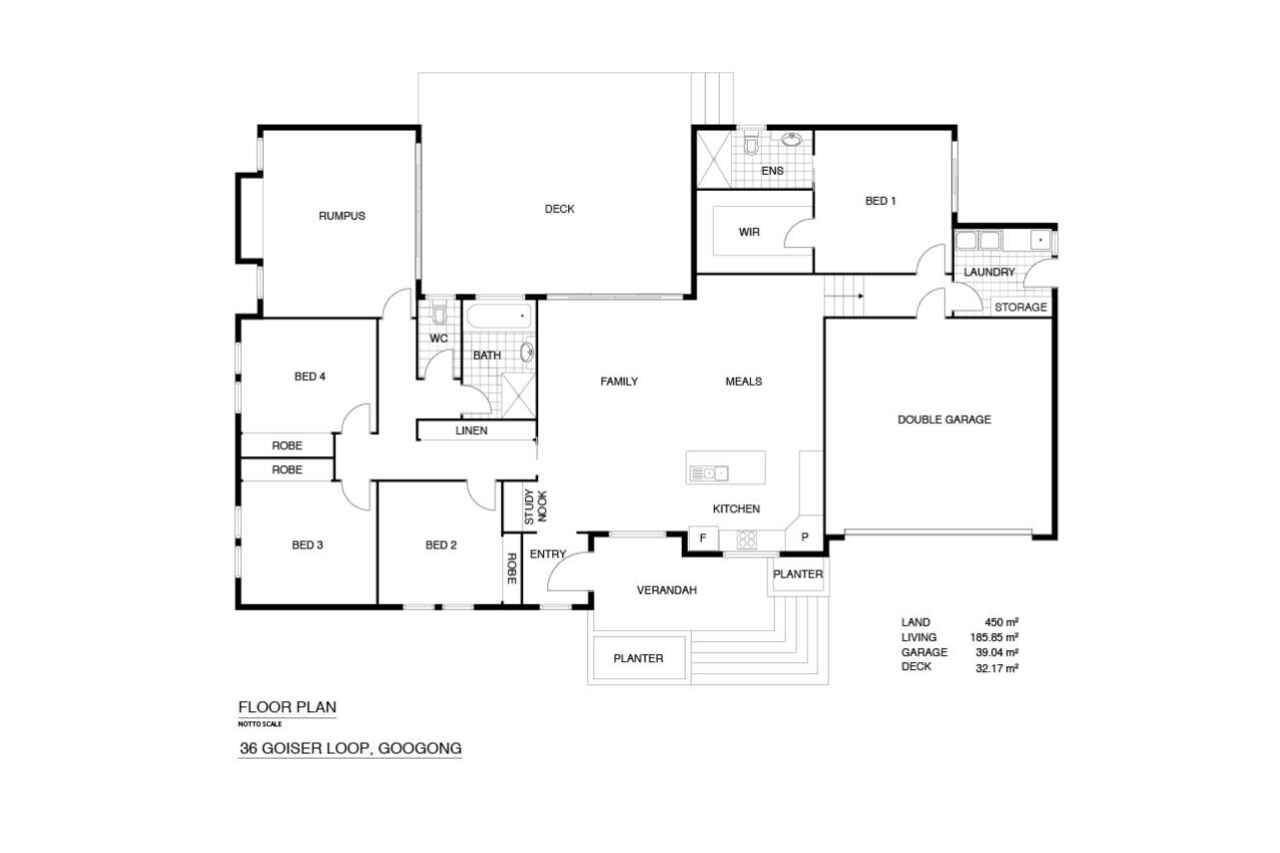A brand new home with so many extra features
Sold
Location
36 Goiser Loop
Googong NSW 2620
Details
4
2
2
House
Sold
Land area: | 450 sqm (approx) |
Welcome to 36 Goiser Loop, a brand new luxury home standing proud on a prized corner block in Googong. With flawless finishes and fixtures throughout, you could be the first to enjoy this spectacular property.
The spacious floorplan has been well designed with the modern family in mind and boasts a room for every mood and occasion. Whether you're looking to spread out and relax at the end of the day or come together to entertain and enjoy quality time with loved ones, the expansive layout has you covered.
There is an open-plan living and dining room, with on-trend flooring underfoot that continues into the sleek chef's kitchen. Here, you will find chic white cabinetry, a centre island, breakfast bar seating and a suite of quality appliances that will make catering for guests an absolute breeze.
Extending the layout even further is a study nook and a lounge room or you can step outside to the entertainer's deck and bask in the sunshine while overlooking the backyard.
All the bedrooms are private and beautifully finished including your master suite with a walk-in robe, a luxe ensuite and a private courtyard. Built-in robes have been added to the guest bedrooms which are also serviced by the main bathroom with a bath.
Adding to the appeal of this show-stopping home is the oversized double garage with an electric door, Panasonic reverse-cycle heating and cooling, ceiling fans and an NBN connection. There's also a 2.22kw rooftop solar system and a 5000L rainwater tank along with a security camera doorbell and sensor alarm system for added peace of mind.
Established gardens with maple trees surround the property that is just a short two-minute drive to local shops plus the Googong Dam is less than 10 minutes away.
Features:
• Brand new four-bedroom home situated on a corner block in a quiet street
• Open plan kitchen/family and dining area
• Rumpus room
• Study nook
• Master bedroom with walk-in robe, ensuite and private courtyard
• Three bedrooms with built-in robes
• Modern main bathroom with bathtub
• Panasonic reverse-cycle heating/cooling
• LED lighting
• Security camera doorbell
• Sensor alarm system
• Oversized double garage with electric door and epoxy coated flooring
• Spacious outdoor deck area
• 2.22kw rooftop solar system
• Established gardens with maple trees
• 5,000L water tank with lift-off panels
• NBN connected
• Close to shops
Land: 450m2
Living: 185.85m2
Garage: 39.04m2
Deck: 32.17m2
ULV: $284,000
Rates: $2,597.18 (approx. based on vacant land)
Read MoreThe spacious floorplan has been well designed with the modern family in mind and boasts a room for every mood and occasion. Whether you're looking to spread out and relax at the end of the day or come together to entertain and enjoy quality time with loved ones, the expansive layout has you covered.
There is an open-plan living and dining room, with on-trend flooring underfoot that continues into the sleek chef's kitchen. Here, you will find chic white cabinetry, a centre island, breakfast bar seating and a suite of quality appliances that will make catering for guests an absolute breeze.
Extending the layout even further is a study nook and a lounge room or you can step outside to the entertainer's deck and bask in the sunshine while overlooking the backyard.
All the bedrooms are private and beautifully finished including your master suite with a walk-in robe, a luxe ensuite and a private courtyard. Built-in robes have been added to the guest bedrooms which are also serviced by the main bathroom with a bath.
Adding to the appeal of this show-stopping home is the oversized double garage with an electric door, Panasonic reverse-cycle heating and cooling, ceiling fans and an NBN connection. There's also a 2.22kw rooftop solar system and a 5000L rainwater tank along with a security camera doorbell and sensor alarm system for added peace of mind.
Established gardens with maple trees surround the property that is just a short two-minute drive to local shops plus the Googong Dam is less than 10 minutes away.
Features:
• Brand new four-bedroom home situated on a corner block in a quiet street
• Open plan kitchen/family and dining area
• Rumpus room
• Study nook
• Master bedroom with walk-in robe, ensuite and private courtyard
• Three bedrooms with built-in robes
• Modern main bathroom with bathtub
• Panasonic reverse-cycle heating/cooling
• LED lighting
• Security camera doorbell
• Sensor alarm system
• Oversized double garage with electric door and epoxy coated flooring
• Spacious outdoor deck area
• 2.22kw rooftop solar system
• Established gardens with maple trees
• 5,000L water tank with lift-off panels
• NBN connected
• Close to shops
Land: 450m2
Living: 185.85m2
Garage: 39.04m2
Deck: 32.17m2
ULV: $284,000
Rates: $2,597.18 (approx. based on vacant land)
Inspect
Contact agent
Listing agents
Welcome to 36 Goiser Loop, a brand new luxury home standing proud on a prized corner block in Googong. With flawless finishes and fixtures throughout, you could be the first to enjoy this spectacular property.
The spacious floorplan has been well designed with the modern family in mind and boasts a room for every mood and occasion. Whether you're looking to spread out and relax at the end of the day or come together to entertain and enjoy quality time with loved ones, the expansive layout has you covered.
There is an open-plan living and dining room, with on-trend flooring underfoot that continues into the sleek chef's kitchen. Here, you will find chic white cabinetry, a centre island, breakfast bar seating and a suite of quality appliances that will make catering for guests an absolute breeze.
Extending the layout even further is a study nook and a lounge room or you can step outside to the entertainer's deck and bask in the sunshine while overlooking the backyard.
All the bedrooms are private and beautifully finished including your master suite with a walk-in robe, a luxe ensuite and a private courtyard. Built-in robes have been added to the guest bedrooms which are also serviced by the main bathroom with a bath.
Adding to the appeal of this show-stopping home is the oversized double garage with an electric door, Panasonic reverse-cycle heating and cooling, ceiling fans and an NBN connection. There's also a 2.22kw rooftop solar system and a 5000L rainwater tank along with a security camera doorbell and sensor alarm system for added peace of mind.
Established gardens with maple trees surround the property that is just a short two-minute drive to local shops plus the Googong Dam is less than 10 minutes away.
Features:
• Brand new four-bedroom home situated on a corner block in a quiet street
• Open plan kitchen/family and dining area
• Rumpus room
• Study nook
• Master bedroom with walk-in robe, ensuite and private courtyard
• Three bedrooms with built-in robes
• Modern main bathroom with bathtub
• Panasonic reverse-cycle heating/cooling
• LED lighting
• Security camera doorbell
• Sensor alarm system
• Oversized double garage with electric door and epoxy coated flooring
• Spacious outdoor deck area
• 2.22kw rooftop solar system
• Established gardens with maple trees
• 5,000L water tank with lift-off panels
• NBN connected
• Close to shops
Land: 450m2
Living: 185.85m2
Garage: 39.04m2
Deck: 32.17m2
ULV: $284,000
Rates: $2,597.18 (approx. based on vacant land)
Read MoreThe spacious floorplan has been well designed with the modern family in mind and boasts a room for every mood and occasion. Whether you're looking to spread out and relax at the end of the day or come together to entertain and enjoy quality time with loved ones, the expansive layout has you covered.
There is an open-plan living and dining room, with on-trend flooring underfoot that continues into the sleek chef's kitchen. Here, you will find chic white cabinetry, a centre island, breakfast bar seating and a suite of quality appliances that will make catering for guests an absolute breeze.
Extending the layout even further is a study nook and a lounge room or you can step outside to the entertainer's deck and bask in the sunshine while overlooking the backyard.
All the bedrooms are private and beautifully finished including your master suite with a walk-in robe, a luxe ensuite and a private courtyard. Built-in robes have been added to the guest bedrooms which are also serviced by the main bathroom with a bath.
Adding to the appeal of this show-stopping home is the oversized double garage with an electric door, Panasonic reverse-cycle heating and cooling, ceiling fans and an NBN connection. There's also a 2.22kw rooftop solar system and a 5000L rainwater tank along with a security camera doorbell and sensor alarm system for added peace of mind.
Established gardens with maple trees surround the property that is just a short two-minute drive to local shops plus the Googong Dam is less than 10 minutes away.
Features:
• Brand new four-bedroom home situated on a corner block in a quiet street
• Open plan kitchen/family and dining area
• Rumpus room
• Study nook
• Master bedroom with walk-in robe, ensuite and private courtyard
• Three bedrooms with built-in robes
• Modern main bathroom with bathtub
• Panasonic reverse-cycle heating/cooling
• LED lighting
• Security camera doorbell
• Sensor alarm system
• Oversized double garage with electric door and epoxy coated flooring
• Spacious outdoor deck area
• 2.22kw rooftop solar system
• Established gardens with maple trees
• 5,000L water tank with lift-off panels
• NBN connected
• Close to shops
Land: 450m2
Living: 185.85m2
Garage: 39.04m2
Deck: 32.17m2
ULV: $284,000
Rates: $2,597.18 (approx. based on vacant land)
Location
36 Goiser Loop
Googong NSW 2620
Details
4
2
2
House
Sold
Land area: | 450 sqm (approx) |
Welcome to 36 Goiser Loop, a brand new luxury home standing proud on a prized corner block in Googong. With flawless finishes and fixtures throughout, you could be the first to enjoy this spectacular property.
The spacious floorplan has been well designed with the modern family in mind and boasts a room for every mood and occasion. Whether you're looking to spread out and relax at the end of the day or come together to entertain and enjoy quality time with loved ones, the expansive layout has you covered.
There is an open-plan living and dining room, with on-trend flooring underfoot that continues into the sleek chef's kitchen. Here, you will find chic white cabinetry, a centre island, breakfast bar seating and a suite of quality appliances that will make catering for guests an absolute breeze.
Extending the layout even further is a study nook and a lounge room or you can step outside to the entertainer's deck and bask in the sunshine while overlooking the backyard.
All the bedrooms are private and beautifully finished including your master suite with a walk-in robe, a luxe ensuite and a private courtyard. Built-in robes have been added to the guest bedrooms which are also serviced by the main bathroom with a bath.
Adding to the appeal of this show-stopping home is the oversized double garage with an electric door, Panasonic reverse-cycle heating and cooling, ceiling fans and an NBN connection. There's also a 2.22kw rooftop solar system and a 5000L rainwater tank along with a security camera doorbell and sensor alarm system for added peace of mind.
Established gardens with maple trees surround the property that is just a short two-minute drive to local shops plus the Googong Dam is less than 10 minutes away.
Features:
• Brand new four-bedroom home situated on a corner block in a quiet street
• Open plan kitchen/family and dining area
• Rumpus room
• Study nook
• Master bedroom with walk-in robe, ensuite and private courtyard
• Three bedrooms with built-in robes
• Modern main bathroom with bathtub
• Panasonic reverse-cycle heating/cooling
• LED lighting
• Security camera doorbell
• Sensor alarm system
• Oversized double garage with electric door and epoxy coated flooring
• Spacious outdoor deck area
• 2.22kw rooftop solar system
• Established gardens with maple trees
• 5,000L water tank with lift-off panels
• NBN connected
• Close to shops
Land: 450m2
Living: 185.85m2
Garage: 39.04m2
Deck: 32.17m2
ULV: $284,000
Rates: $2,597.18 (approx. based on vacant land)
Read MoreThe spacious floorplan has been well designed with the modern family in mind and boasts a room for every mood and occasion. Whether you're looking to spread out and relax at the end of the day or come together to entertain and enjoy quality time with loved ones, the expansive layout has you covered.
There is an open-plan living and dining room, with on-trend flooring underfoot that continues into the sleek chef's kitchen. Here, you will find chic white cabinetry, a centre island, breakfast bar seating and a suite of quality appliances that will make catering for guests an absolute breeze.
Extending the layout even further is a study nook and a lounge room or you can step outside to the entertainer's deck and bask in the sunshine while overlooking the backyard.
All the bedrooms are private and beautifully finished including your master suite with a walk-in robe, a luxe ensuite and a private courtyard. Built-in robes have been added to the guest bedrooms which are also serviced by the main bathroom with a bath.
Adding to the appeal of this show-stopping home is the oversized double garage with an electric door, Panasonic reverse-cycle heating and cooling, ceiling fans and an NBN connection. There's also a 2.22kw rooftop solar system and a 5000L rainwater tank along with a security camera doorbell and sensor alarm system for added peace of mind.
Established gardens with maple trees surround the property that is just a short two-minute drive to local shops plus the Googong Dam is less than 10 minutes away.
Features:
• Brand new four-bedroom home situated on a corner block in a quiet street
• Open plan kitchen/family and dining area
• Rumpus room
• Study nook
• Master bedroom with walk-in robe, ensuite and private courtyard
• Three bedrooms with built-in robes
• Modern main bathroom with bathtub
• Panasonic reverse-cycle heating/cooling
• LED lighting
• Security camera doorbell
• Sensor alarm system
• Oversized double garage with electric door and epoxy coated flooring
• Spacious outdoor deck area
• 2.22kw rooftop solar system
• Established gardens with maple trees
• 5,000L water tank with lift-off panels
• NBN connected
• Close to shops
Land: 450m2
Living: 185.85m2
Garage: 39.04m2
Deck: 32.17m2
ULV: $284,000
Rates: $2,597.18 (approx. based on vacant land)
Inspect
Contact agent


