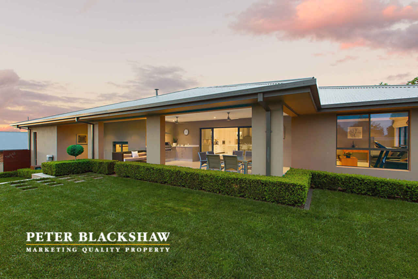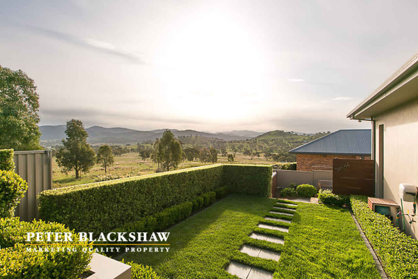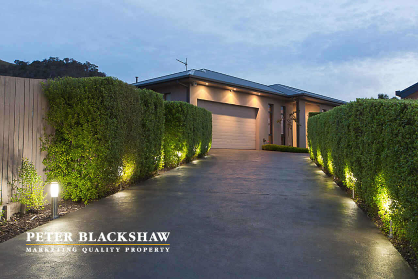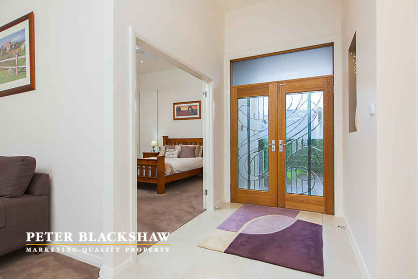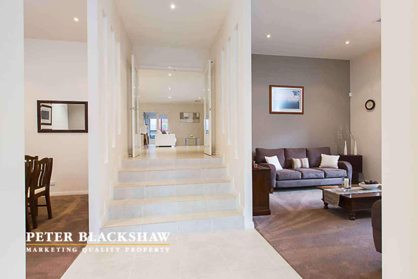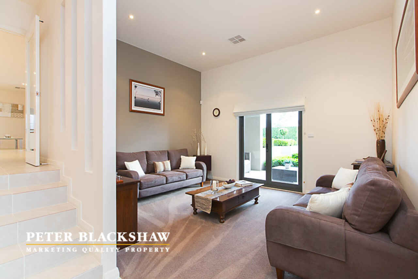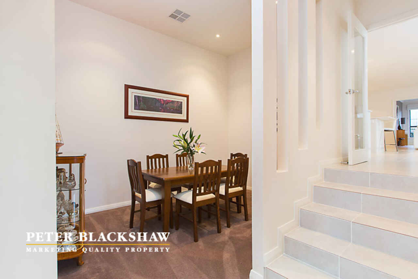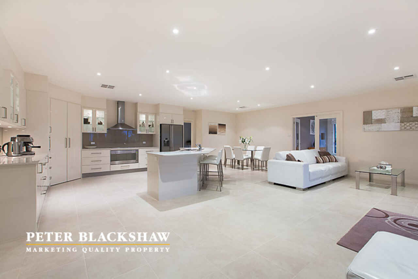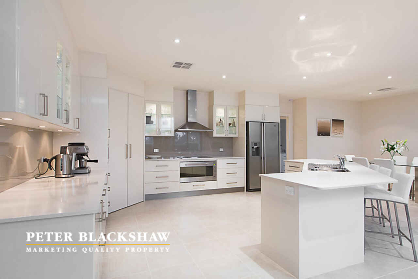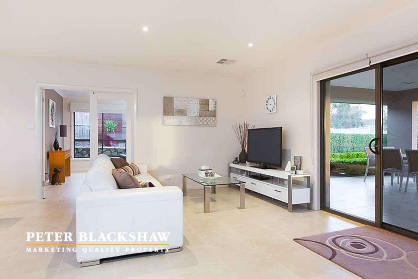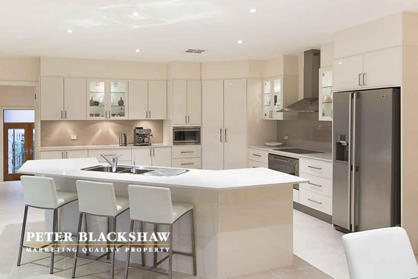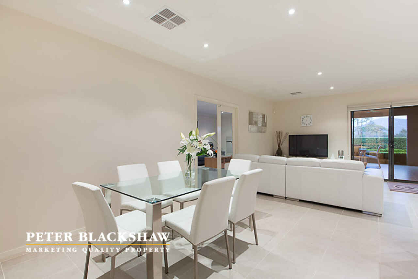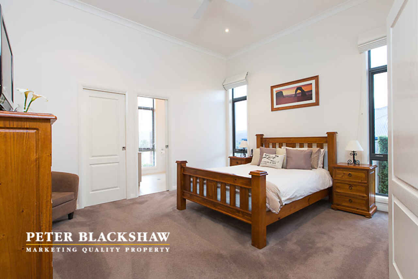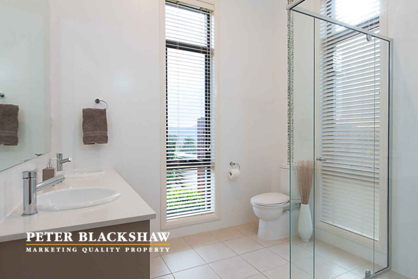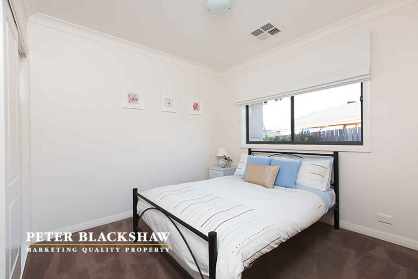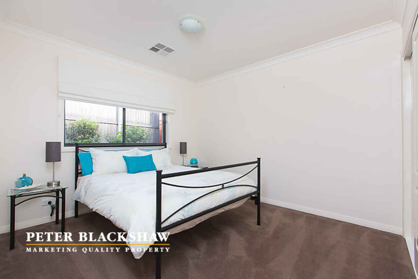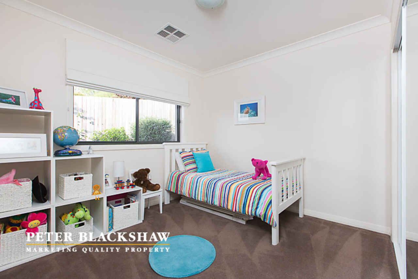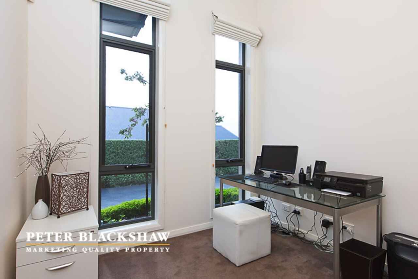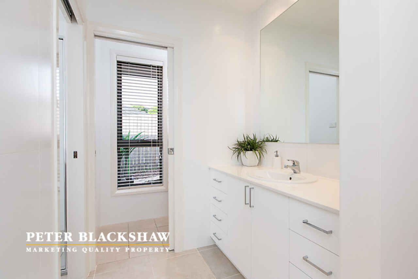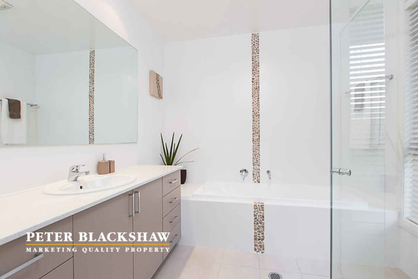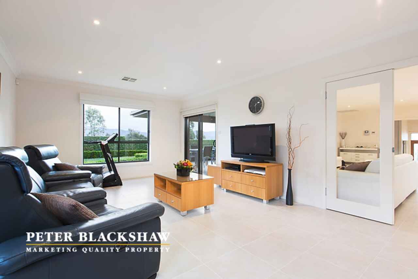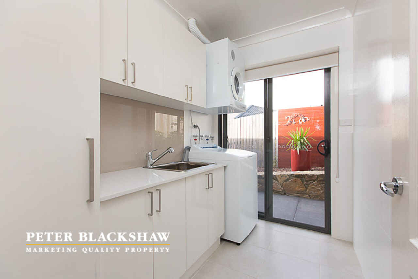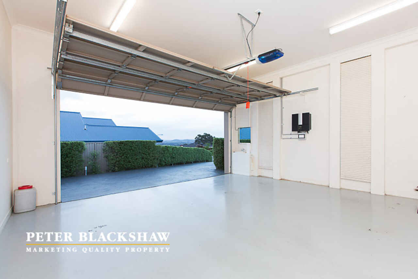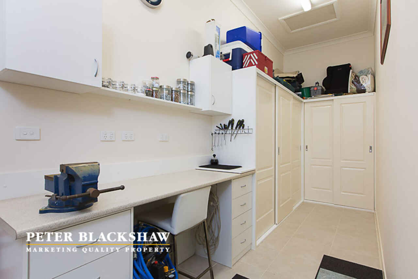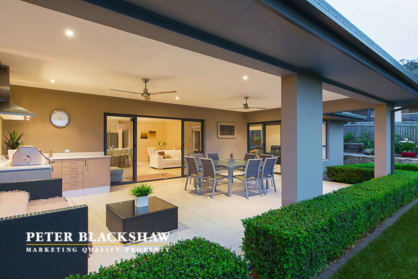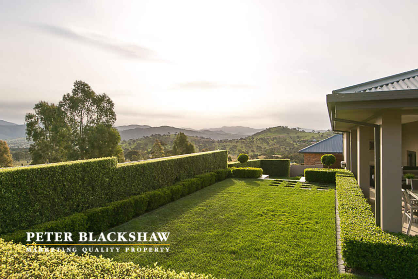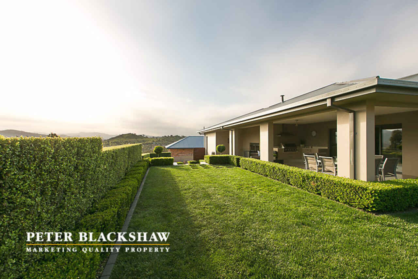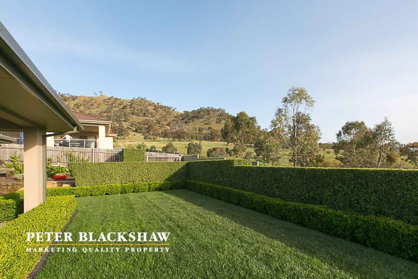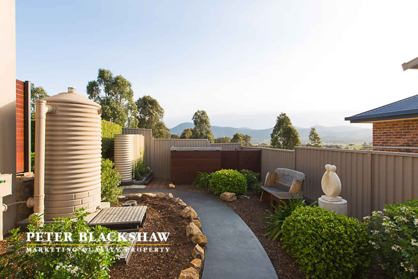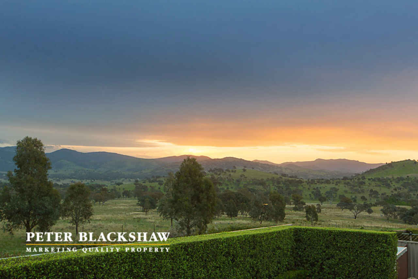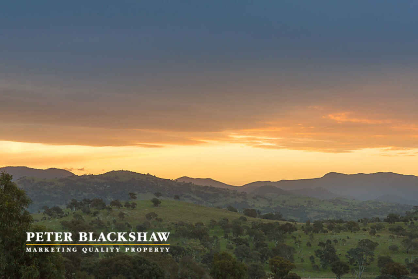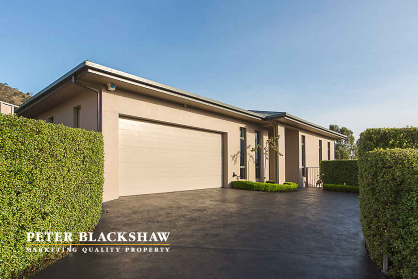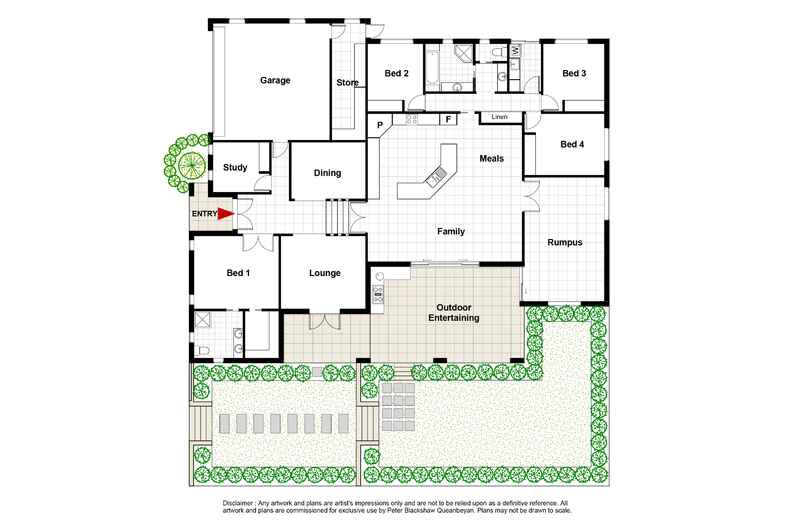Efficiency, Views & Elegance
Sold
Location
37 Olive Pink Crescent
Banks ACT 2906
Details
4
2
2
EER: 5
House
Auction Saturday, 9 Nov 09:30 AM On-Site
Land area: | 933 sqm (approx) |
Building size: | 369.5 sqm (approx) |
Set amongst other quality homes and located in one of the most sought-after areas in Banks, 37 Olive Pink Crescent is a home which has been built to the highest standard. Every possible inclusion, upgrade or addition has been thought of and the home has been tastefully designed to ensure practicality, efficiency and comfort.
Boasting an energy rating of 5 stars, a 5kw solar array and the use of a grey-water treatment & storage system, this property will help you to minimise your bills whilst living in a comfortable home.
Arguably the best feature of this home though, is the phenomenal, uninterrupted views across the Lanyon Homestead reserve and towards the Brindabella Mountains. The brilliant outdoor entertaining area is ideally positioned to make the most of these views, making entertaining a delight.
The key features of this home include, but are not limited to:
Accommodation
- 4 large bedrooms
- Segregated master suite with ensuite & walk-in robe
- 3 good sized bedrooms, all with built-in wardrobes
- 5th bedroom/study – ideal as a nursery
Entertaining
- Formal lounge area on lower level with access to garden
- Formal dining room on lower level
- Large family room adjacent to kitchen
- Separate rumpus room adjacent to family room
- Covered outdoor entertaining area with built-in BBQ area and fantastic views
Kitchen
- DeLongi 900mm oven & rangehood
- Fisher & Paykel 2 drawer dishwasher
- Caesarstone benches and glass splash backs
- Soft-closing drawers and cupboard doors
- Walk-in pantry with automatic lighting
- Glass display cabinets with lighting
- Plenty of cupboard space and large pot drawers
Bathrooms
- In-floor heating to bathroom & ensuite
- Floor-to-ceiling tiles
- Custom made vanities with stone benches
- His & hers vanities in ensuite
- IXL Tastic heat lamps
- Separate WC in main bathroom
- Treated grey-water connected to toilets
Outside
- Fully landscaped gardens
- Low maintenance
- Programmable watering system
- Garden shed
- Direct gate access to reserve – possible access for boat, trailer etc.
Heating, Cooling & Efficiency
- 3 zone ducted reverse cycle heating/air conditioning
- Ceiling fans in master suite and outdoor entertaining area
- 5kw solar system connected to the grid
Other Features
- Workshop/man-cave at the rear of the garage
- Double garage with automatic doors and internal access
- Ducted vacuum
- Treated grey-water to toilets, washing machine and gardens
- Alarm system
- Quality carpets, blinds and paints
- Attic ladder with additional roof storage
Rates: $1,788 p.a (approx.)
Land size: 932m²
House size: 369.5m²
Living area: 258.4m²
Read MoreBoasting an energy rating of 5 stars, a 5kw solar array and the use of a grey-water treatment & storage system, this property will help you to minimise your bills whilst living in a comfortable home.
Arguably the best feature of this home though, is the phenomenal, uninterrupted views across the Lanyon Homestead reserve and towards the Brindabella Mountains. The brilliant outdoor entertaining area is ideally positioned to make the most of these views, making entertaining a delight.
The key features of this home include, but are not limited to:
Accommodation
- 4 large bedrooms
- Segregated master suite with ensuite & walk-in robe
- 3 good sized bedrooms, all with built-in wardrobes
- 5th bedroom/study – ideal as a nursery
Entertaining
- Formal lounge area on lower level with access to garden
- Formal dining room on lower level
- Large family room adjacent to kitchen
- Separate rumpus room adjacent to family room
- Covered outdoor entertaining area with built-in BBQ area and fantastic views
Kitchen
- DeLongi 900mm oven & rangehood
- Fisher & Paykel 2 drawer dishwasher
- Caesarstone benches and glass splash backs
- Soft-closing drawers and cupboard doors
- Walk-in pantry with automatic lighting
- Glass display cabinets with lighting
- Plenty of cupboard space and large pot drawers
Bathrooms
- In-floor heating to bathroom & ensuite
- Floor-to-ceiling tiles
- Custom made vanities with stone benches
- His & hers vanities in ensuite
- IXL Tastic heat lamps
- Separate WC in main bathroom
- Treated grey-water connected to toilets
Outside
- Fully landscaped gardens
- Low maintenance
- Programmable watering system
- Garden shed
- Direct gate access to reserve – possible access for boat, trailer etc.
Heating, Cooling & Efficiency
- 3 zone ducted reverse cycle heating/air conditioning
- Ceiling fans in master suite and outdoor entertaining area
- 5kw solar system connected to the grid
Other Features
- Workshop/man-cave at the rear of the garage
- Double garage with automatic doors and internal access
- Ducted vacuum
- Treated grey-water to toilets, washing machine and gardens
- Alarm system
- Quality carpets, blinds and paints
- Attic ladder with additional roof storage
Rates: $1,788 p.a (approx.)
Land size: 932m²
House size: 369.5m²
Living area: 258.4m²
Inspect
Contact agent
Listing agent
Set amongst other quality homes and located in one of the most sought-after areas in Banks, 37 Olive Pink Crescent is a home which has been built to the highest standard. Every possible inclusion, upgrade or addition has been thought of and the home has been tastefully designed to ensure practicality, efficiency and comfort.
Boasting an energy rating of 5 stars, a 5kw solar array and the use of a grey-water treatment & storage system, this property will help you to minimise your bills whilst living in a comfortable home.
Arguably the best feature of this home though, is the phenomenal, uninterrupted views across the Lanyon Homestead reserve and towards the Brindabella Mountains. The brilliant outdoor entertaining area is ideally positioned to make the most of these views, making entertaining a delight.
The key features of this home include, but are not limited to:
Accommodation
- 4 large bedrooms
- Segregated master suite with ensuite & walk-in robe
- 3 good sized bedrooms, all with built-in wardrobes
- 5th bedroom/study – ideal as a nursery
Entertaining
- Formal lounge area on lower level with access to garden
- Formal dining room on lower level
- Large family room adjacent to kitchen
- Separate rumpus room adjacent to family room
- Covered outdoor entertaining area with built-in BBQ area and fantastic views
Kitchen
- DeLongi 900mm oven & rangehood
- Fisher & Paykel 2 drawer dishwasher
- Caesarstone benches and glass splash backs
- Soft-closing drawers and cupboard doors
- Walk-in pantry with automatic lighting
- Glass display cabinets with lighting
- Plenty of cupboard space and large pot drawers
Bathrooms
- In-floor heating to bathroom & ensuite
- Floor-to-ceiling tiles
- Custom made vanities with stone benches
- His & hers vanities in ensuite
- IXL Tastic heat lamps
- Separate WC in main bathroom
- Treated grey-water connected to toilets
Outside
- Fully landscaped gardens
- Low maintenance
- Programmable watering system
- Garden shed
- Direct gate access to reserve – possible access for boat, trailer etc.
Heating, Cooling & Efficiency
- 3 zone ducted reverse cycle heating/air conditioning
- Ceiling fans in master suite and outdoor entertaining area
- 5kw solar system connected to the grid
Other Features
- Workshop/man-cave at the rear of the garage
- Double garage with automatic doors and internal access
- Ducted vacuum
- Treated grey-water to toilets, washing machine and gardens
- Alarm system
- Quality carpets, blinds and paints
- Attic ladder with additional roof storage
Rates: $1,788 p.a (approx.)
Land size: 932m²
House size: 369.5m²
Living area: 258.4m²
Read MoreBoasting an energy rating of 5 stars, a 5kw solar array and the use of a grey-water treatment & storage system, this property will help you to minimise your bills whilst living in a comfortable home.
Arguably the best feature of this home though, is the phenomenal, uninterrupted views across the Lanyon Homestead reserve and towards the Brindabella Mountains. The brilliant outdoor entertaining area is ideally positioned to make the most of these views, making entertaining a delight.
The key features of this home include, but are not limited to:
Accommodation
- 4 large bedrooms
- Segregated master suite with ensuite & walk-in robe
- 3 good sized bedrooms, all with built-in wardrobes
- 5th bedroom/study – ideal as a nursery
Entertaining
- Formal lounge area on lower level with access to garden
- Formal dining room on lower level
- Large family room adjacent to kitchen
- Separate rumpus room adjacent to family room
- Covered outdoor entertaining area with built-in BBQ area and fantastic views
Kitchen
- DeLongi 900mm oven & rangehood
- Fisher & Paykel 2 drawer dishwasher
- Caesarstone benches and glass splash backs
- Soft-closing drawers and cupboard doors
- Walk-in pantry with automatic lighting
- Glass display cabinets with lighting
- Plenty of cupboard space and large pot drawers
Bathrooms
- In-floor heating to bathroom & ensuite
- Floor-to-ceiling tiles
- Custom made vanities with stone benches
- His & hers vanities in ensuite
- IXL Tastic heat lamps
- Separate WC in main bathroom
- Treated grey-water connected to toilets
Outside
- Fully landscaped gardens
- Low maintenance
- Programmable watering system
- Garden shed
- Direct gate access to reserve – possible access for boat, trailer etc.
Heating, Cooling & Efficiency
- 3 zone ducted reverse cycle heating/air conditioning
- Ceiling fans in master suite and outdoor entertaining area
- 5kw solar system connected to the grid
Other Features
- Workshop/man-cave at the rear of the garage
- Double garage with automatic doors and internal access
- Ducted vacuum
- Treated grey-water to toilets, washing machine and gardens
- Alarm system
- Quality carpets, blinds and paints
- Attic ladder with additional roof storage
Rates: $1,788 p.a (approx.)
Land size: 932m²
House size: 369.5m²
Living area: 258.4m²
Location
37 Olive Pink Crescent
Banks ACT 2906
Details
4
2
2
EER: 5
House
Auction Saturday, 9 Nov 09:30 AM On-Site
Land area: | 933 sqm (approx) |
Building size: | 369.5 sqm (approx) |
Set amongst other quality homes and located in one of the most sought-after areas in Banks, 37 Olive Pink Crescent is a home which has been built to the highest standard. Every possible inclusion, upgrade or addition has been thought of and the home has been tastefully designed to ensure practicality, efficiency and comfort.
Boasting an energy rating of 5 stars, a 5kw solar array and the use of a grey-water treatment & storage system, this property will help you to minimise your bills whilst living in a comfortable home.
Arguably the best feature of this home though, is the phenomenal, uninterrupted views across the Lanyon Homestead reserve and towards the Brindabella Mountains. The brilliant outdoor entertaining area is ideally positioned to make the most of these views, making entertaining a delight.
The key features of this home include, but are not limited to:
Accommodation
- 4 large bedrooms
- Segregated master suite with ensuite & walk-in robe
- 3 good sized bedrooms, all with built-in wardrobes
- 5th bedroom/study – ideal as a nursery
Entertaining
- Formal lounge area on lower level with access to garden
- Formal dining room on lower level
- Large family room adjacent to kitchen
- Separate rumpus room adjacent to family room
- Covered outdoor entertaining area with built-in BBQ area and fantastic views
Kitchen
- DeLongi 900mm oven & rangehood
- Fisher & Paykel 2 drawer dishwasher
- Caesarstone benches and glass splash backs
- Soft-closing drawers and cupboard doors
- Walk-in pantry with automatic lighting
- Glass display cabinets with lighting
- Plenty of cupboard space and large pot drawers
Bathrooms
- In-floor heating to bathroom & ensuite
- Floor-to-ceiling tiles
- Custom made vanities with stone benches
- His & hers vanities in ensuite
- IXL Tastic heat lamps
- Separate WC in main bathroom
- Treated grey-water connected to toilets
Outside
- Fully landscaped gardens
- Low maintenance
- Programmable watering system
- Garden shed
- Direct gate access to reserve – possible access for boat, trailer etc.
Heating, Cooling & Efficiency
- 3 zone ducted reverse cycle heating/air conditioning
- Ceiling fans in master suite and outdoor entertaining area
- 5kw solar system connected to the grid
Other Features
- Workshop/man-cave at the rear of the garage
- Double garage with automatic doors and internal access
- Ducted vacuum
- Treated grey-water to toilets, washing machine and gardens
- Alarm system
- Quality carpets, blinds and paints
- Attic ladder with additional roof storage
Rates: $1,788 p.a (approx.)
Land size: 932m²
House size: 369.5m²
Living area: 258.4m²
Read MoreBoasting an energy rating of 5 stars, a 5kw solar array and the use of a grey-water treatment & storage system, this property will help you to minimise your bills whilst living in a comfortable home.
Arguably the best feature of this home though, is the phenomenal, uninterrupted views across the Lanyon Homestead reserve and towards the Brindabella Mountains. The brilliant outdoor entertaining area is ideally positioned to make the most of these views, making entertaining a delight.
The key features of this home include, but are not limited to:
Accommodation
- 4 large bedrooms
- Segregated master suite with ensuite & walk-in robe
- 3 good sized bedrooms, all with built-in wardrobes
- 5th bedroom/study – ideal as a nursery
Entertaining
- Formal lounge area on lower level with access to garden
- Formal dining room on lower level
- Large family room adjacent to kitchen
- Separate rumpus room adjacent to family room
- Covered outdoor entertaining area with built-in BBQ area and fantastic views
Kitchen
- DeLongi 900mm oven & rangehood
- Fisher & Paykel 2 drawer dishwasher
- Caesarstone benches and glass splash backs
- Soft-closing drawers and cupboard doors
- Walk-in pantry with automatic lighting
- Glass display cabinets with lighting
- Plenty of cupboard space and large pot drawers
Bathrooms
- In-floor heating to bathroom & ensuite
- Floor-to-ceiling tiles
- Custom made vanities with stone benches
- His & hers vanities in ensuite
- IXL Tastic heat lamps
- Separate WC in main bathroom
- Treated grey-water connected to toilets
Outside
- Fully landscaped gardens
- Low maintenance
- Programmable watering system
- Garden shed
- Direct gate access to reserve – possible access for boat, trailer etc.
Heating, Cooling & Efficiency
- 3 zone ducted reverse cycle heating/air conditioning
- Ceiling fans in master suite and outdoor entertaining area
- 5kw solar system connected to the grid
Other Features
- Workshop/man-cave at the rear of the garage
- Double garage with automatic doors and internal access
- Ducted vacuum
- Treated grey-water to toilets, washing machine and gardens
- Alarm system
- Quality carpets, blinds and paints
- Attic ladder with additional roof storage
Rates: $1,788 p.a (approx.)
Land size: 932m²
House size: 369.5m²
Living area: 258.4m²
Inspect
Contact agent


