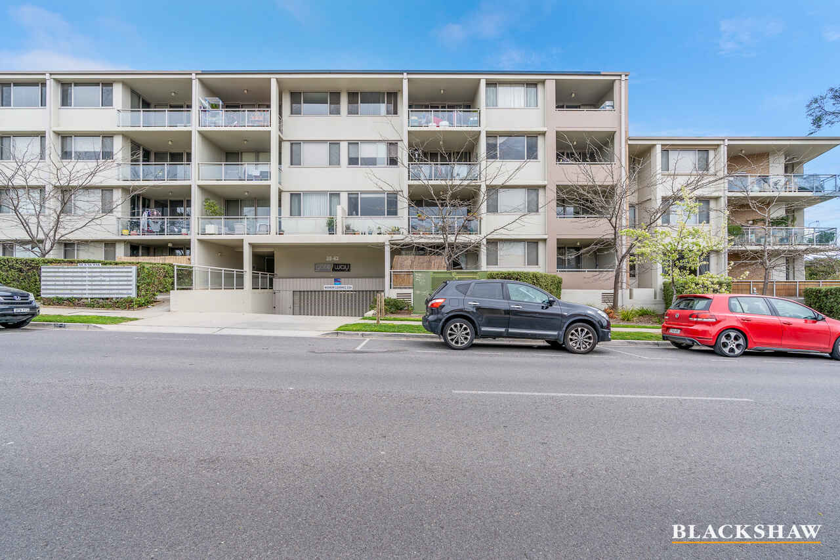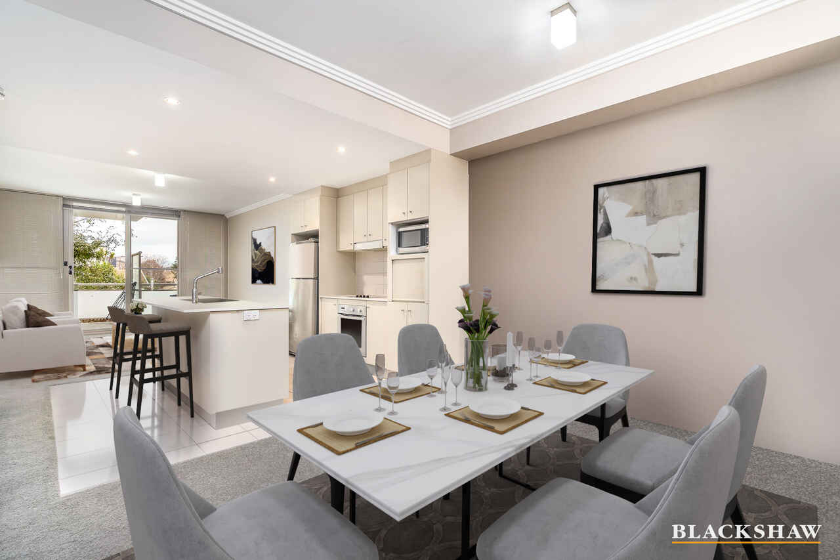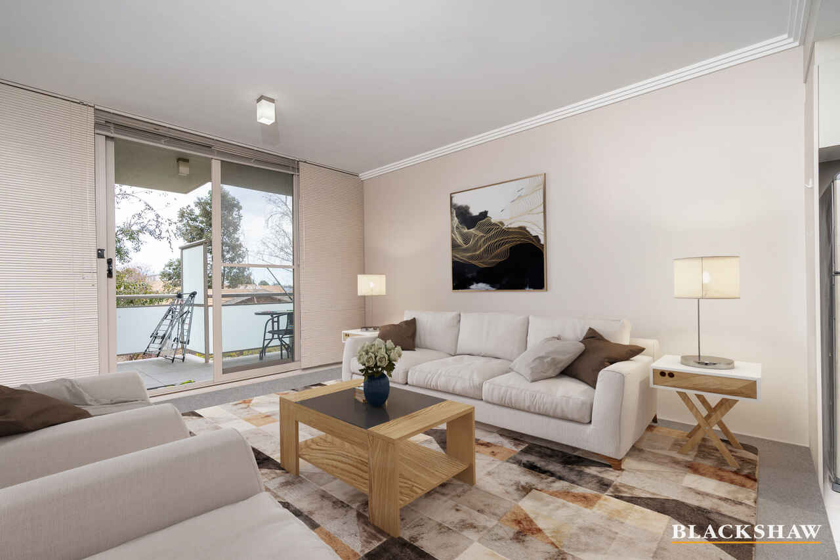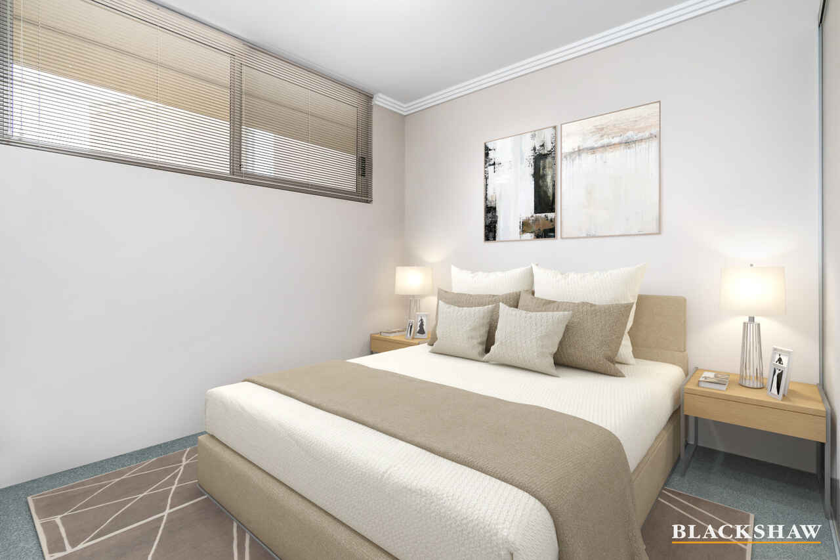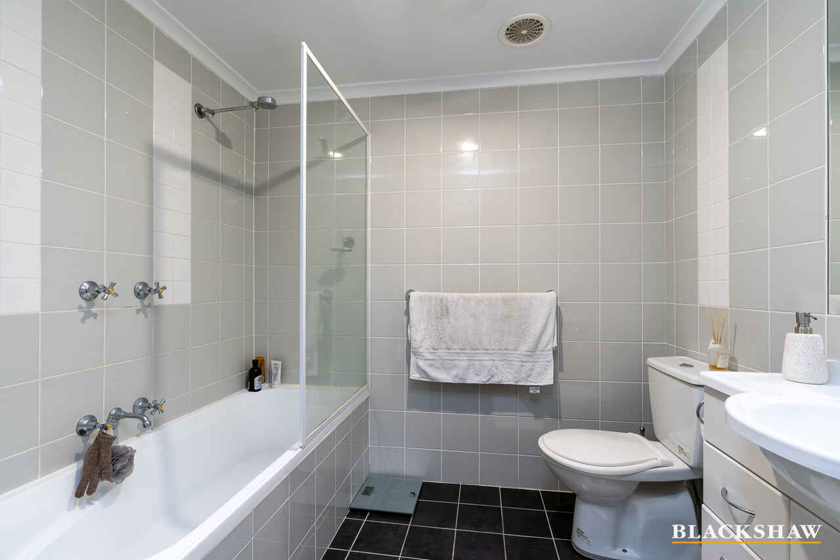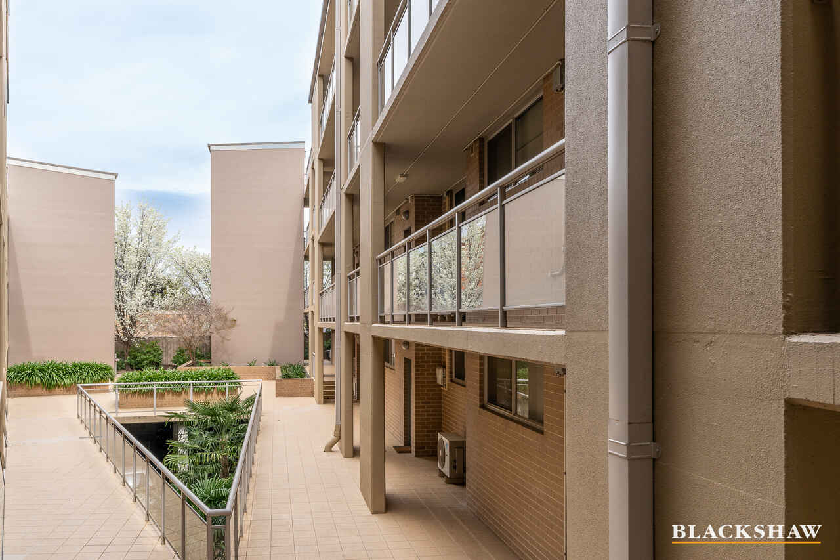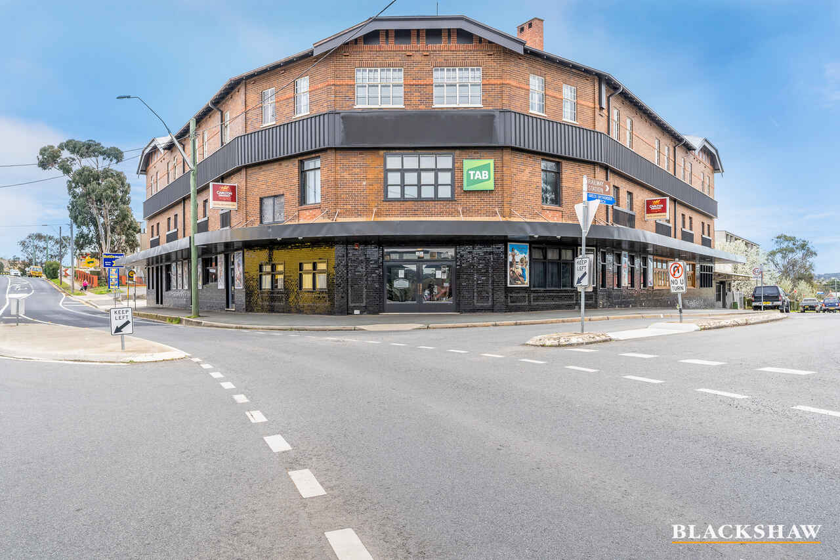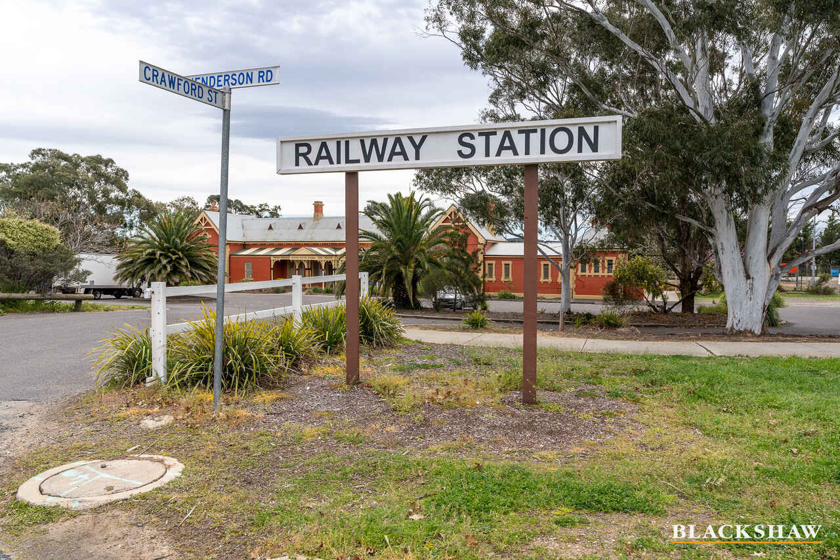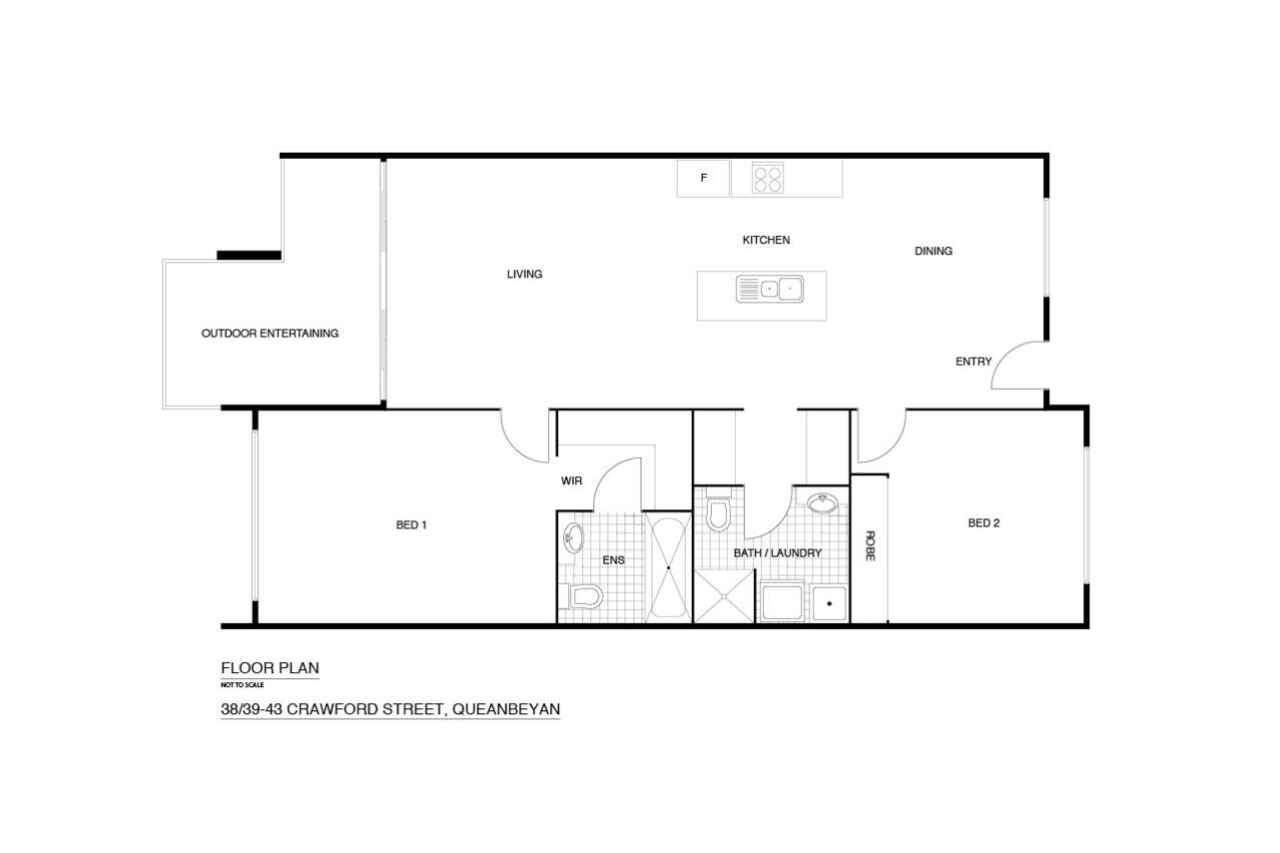Location & Space
Sold
Location
38/39-43 Crawford Street
Queanbeyan NSW 2620
Details
2
2
1
Apartment
Sold
Land area: | 4613 sqm (approx) |
Building size: | 96 sqm (approx) |
Available: | Now |
This 2-bedroom, 2-bathroom apartment is centrally positioned within walking distance to the Queanbeyan CBD with its variety of local shops, cafes, public transport links & arterial roads out to Fyshwick, Canberra CBD, and Canberra International Airport.
Located on level 2 within the highly sought after 'Gateway' development, this apartment will be sure to impress. Featuring open plan design with the dining and lounge areas flow out seamlessly onto a private balcony.
High end finishes to the kitchen and bathrooms as well as large bedrooms featuring the master bedroom with walk in robes and built-in robes to the second bedroom add to long list of attractive features of this centrally located property.
Features include:
• Kitchen with stone bench tops
• Walking distance to all local amenities Close to Schools, Shops, Transport
• 2 generous sized bedrooms, master with WIR, 2nd with BIR
• Ensuite bathroom with bath/shower
• Linen closet
• Study nook
• European style internal laundry
• Open plan living
• Secure underground allocated car space
• Split system Heating and Cooling
Note: The unit is currently rented on a month-to-month basis at $410.00 per week.
• Body Corp: $672.77pq (approx.)
• Rates: $466.00pq (approx.)
• Living Area: 99m2 (approx.)
• Balcony: 14m2 (approx.)
• Built: 2005
Please note open homes have certain COVID-19 safety measures in place. Due to occupancy and social distancing requirements, there may be slight delays in entering the property and we thank you in advance for your patience. Masks and check-ins are also mandatory.
Read MoreLocated on level 2 within the highly sought after 'Gateway' development, this apartment will be sure to impress. Featuring open plan design with the dining and lounge areas flow out seamlessly onto a private balcony.
High end finishes to the kitchen and bathrooms as well as large bedrooms featuring the master bedroom with walk in robes and built-in robes to the second bedroom add to long list of attractive features of this centrally located property.
Features include:
• Kitchen with stone bench tops
• Walking distance to all local amenities Close to Schools, Shops, Transport
• 2 generous sized bedrooms, master with WIR, 2nd with BIR
• Ensuite bathroom with bath/shower
• Linen closet
• Study nook
• European style internal laundry
• Open plan living
• Secure underground allocated car space
• Split system Heating and Cooling
Note: The unit is currently rented on a month-to-month basis at $410.00 per week.
• Body Corp: $672.77pq (approx.)
• Rates: $466.00pq (approx.)
• Living Area: 99m2 (approx.)
• Balcony: 14m2 (approx.)
• Built: 2005
Please note open homes have certain COVID-19 safety measures in place. Due to occupancy and social distancing requirements, there may be slight delays in entering the property and we thank you in advance for your patience. Masks and check-ins are also mandatory.
Inspect
Contact agent
Listing agent
This 2-bedroom, 2-bathroom apartment is centrally positioned within walking distance to the Queanbeyan CBD with its variety of local shops, cafes, public transport links & arterial roads out to Fyshwick, Canberra CBD, and Canberra International Airport.
Located on level 2 within the highly sought after 'Gateway' development, this apartment will be sure to impress. Featuring open plan design with the dining and lounge areas flow out seamlessly onto a private balcony.
High end finishes to the kitchen and bathrooms as well as large bedrooms featuring the master bedroom with walk in robes and built-in robes to the second bedroom add to long list of attractive features of this centrally located property.
Features include:
• Kitchen with stone bench tops
• Walking distance to all local amenities Close to Schools, Shops, Transport
• 2 generous sized bedrooms, master with WIR, 2nd with BIR
• Ensuite bathroom with bath/shower
• Linen closet
• Study nook
• European style internal laundry
• Open plan living
• Secure underground allocated car space
• Split system Heating and Cooling
Note: The unit is currently rented on a month-to-month basis at $410.00 per week.
• Body Corp: $672.77pq (approx.)
• Rates: $466.00pq (approx.)
• Living Area: 99m2 (approx.)
• Balcony: 14m2 (approx.)
• Built: 2005
Please note open homes have certain COVID-19 safety measures in place. Due to occupancy and social distancing requirements, there may be slight delays in entering the property and we thank you in advance for your patience. Masks and check-ins are also mandatory.
Read MoreLocated on level 2 within the highly sought after 'Gateway' development, this apartment will be sure to impress. Featuring open plan design with the dining and lounge areas flow out seamlessly onto a private balcony.
High end finishes to the kitchen and bathrooms as well as large bedrooms featuring the master bedroom with walk in robes and built-in robes to the second bedroom add to long list of attractive features of this centrally located property.
Features include:
• Kitchen with stone bench tops
• Walking distance to all local amenities Close to Schools, Shops, Transport
• 2 generous sized bedrooms, master with WIR, 2nd with BIR
• Ensuite bathroom with bath/shower
• Linen closet
• Study nook
• European style internal laundry
• Open plan living
• Secure underground allocated car space
• Split system Heating and Cooling
Note: The unit is currently rented on a month-to-month basis at $410.00 per week.
• Body Corp: $672.77pq (approx.)
• Rates: $466.00pq (approx.)
• Living Area: 99m2 (approx.)
• Balcony: 14m2 (approx.)
• Built: 2005
Please note open homes have certain COVID-19 safety measures in place. Due to occupancy and social distancing requirements, there may be slight delays in entering the property and we thank you in advance for your patience. Masks and check-ins are also mandatory.
Location
38/39-43 Crawford Street
Queanbeyan NSW 2620
Details
2
2
1
Apartment
Sold
Land area: | 4613 sqm (approx) |
Building size: | 96 sqm (approx) |
Available: | Now |
This 2-bedroom, 2-bathroom apartment is centrally positioned within walking distance to the Queanbeyan CBD with its variety of local shops, cafes, public transport links & arterial roads out to Fyshwick, Canberra CBD, and Canberra International Airport.
Located on level 2 within the highly sought after 'Gateway' development, this apartment will be sure to impress. Featuring open plan design with the dining and lounge areas flow out seamlessly onto a private balcony.
High end finishes to the kitchen and bathrooms as well as large bedrooms featuring the master bedroom with walk in robes and built-in robes to the second bedroom add to long list of attractive features of this centrally located property.
Features include:
• Kitchen with stone bench tops
• Walking distance to all local amenities Close to Schools, Shops, Transport
• 2 generous sized bedrooms, master with WIR, 2nd with BIR
• Ensuite bathroom with bath/shower
• Linen closet
• Study nook
• European style internal laundry
• Open plan living
• Secure underground allocated car space
• Split system Heating and Cooling
Note: The unit is currently rented on a month-to-month basis at $410.00 per week.
• Body Corp: $672.77pq (approx.)
• Rates: $466.00pq (approx.)
• Living Area: 99m2 (approx.)
• Balcony: 14m2 (approx.)
• Built: 2005
Please note open homes have certain COVID-19 safety measures in place. Due to occupancy and social distancing requirements, there may be slight delays in entering the property and we thank you in advance for your patience. Masks and check-ins are also mandatory.
Read MoreLocated on level 2 within the highly sought after 'Gateway' development, this apartment will be sure to impress. Featuring open plan design with the dining and lounge areas flow out seamlessly onto a private balcony.
High end finishes to the kitchen and bathrooms as well as large bedrooms featuring the master bedroom with walk in robes and built-in robes to the second bedroom add to long list of attractive features of this centrally located property.
Features include:
• Kitchen with stone bench tops
• Walking distance to all local amenities Close to Schools, Shops, Transport
• 2 generous sized bedrooms, master with WIR, 2nd with BIR
• Ensuite bathroom with bath/shower
• Linen closet
• Study nook
• European style internal laundry
• Open plan living
• Secure underground allocated car space
• Split system Heating and Cooling
Note: The unit is currently rented on a month-to-month basis at $410.00 per week.
• Body Corp: $672.77pq (approx.)
• Rates: $466.00pq (approx.)
• Living Area: 99m2 (approx.)
• Balcony: 14m2 (approx.)
• Built: 2005
Please note open homes have certain COVID-19 safety measures in place. Due to occupancy and social distancing requirements, there may be slight delays in entering the property and we thank you in advance for your patience. Masks and check-ins are also mandatory.
Inspect
Contact agent


