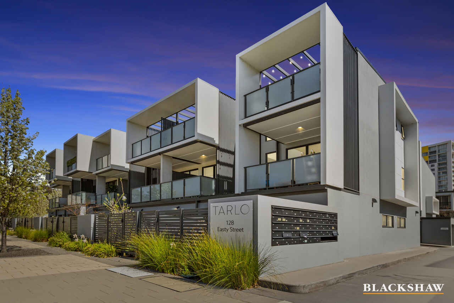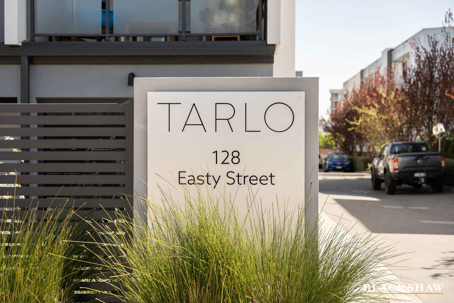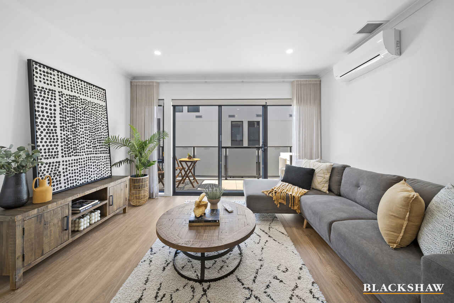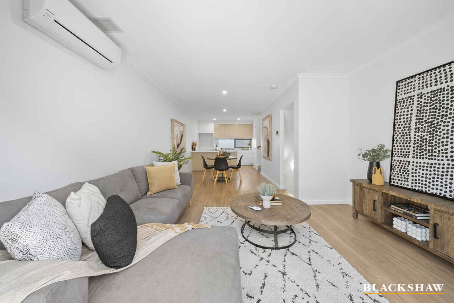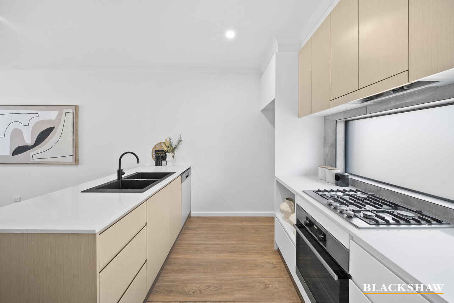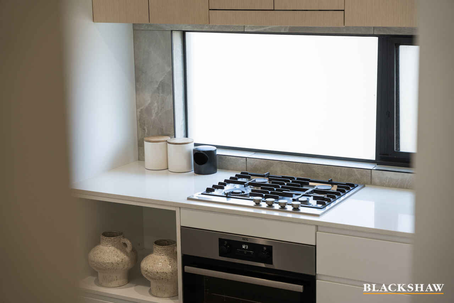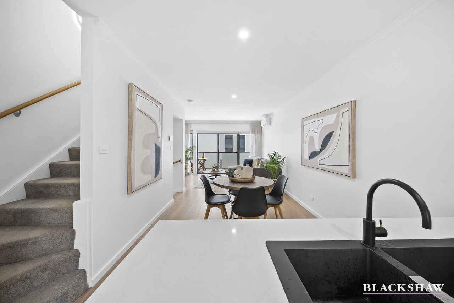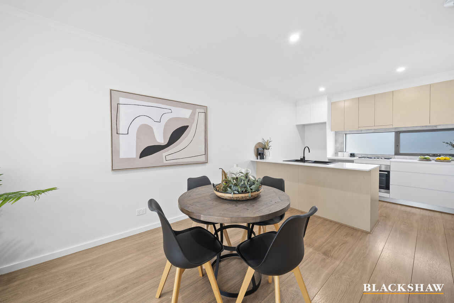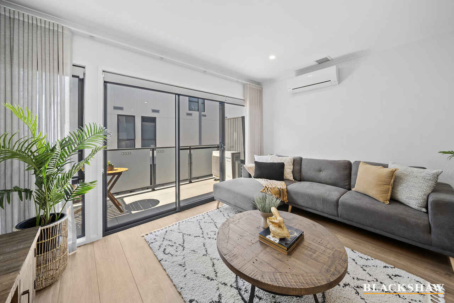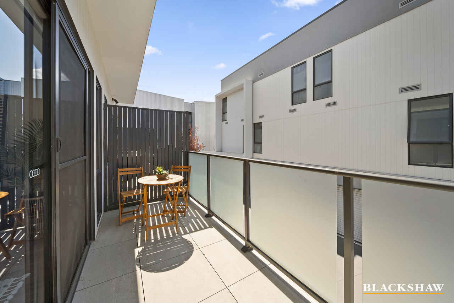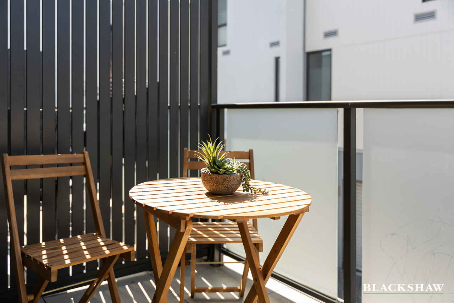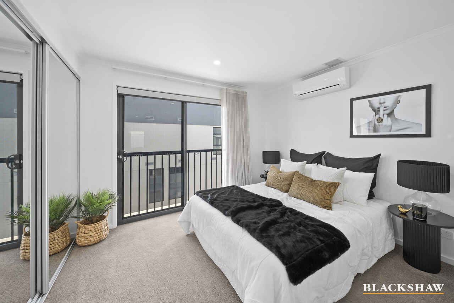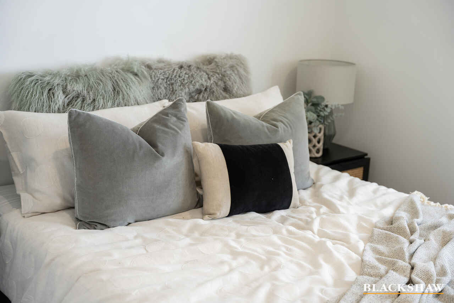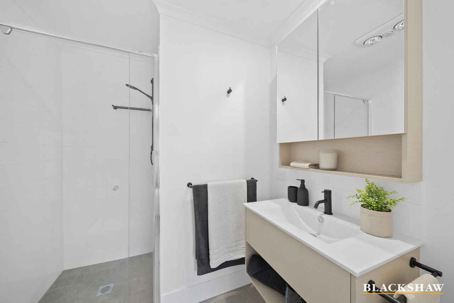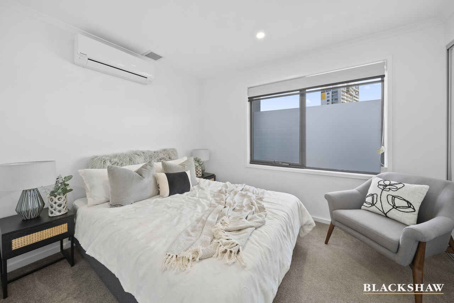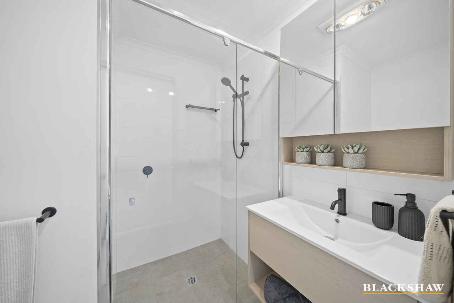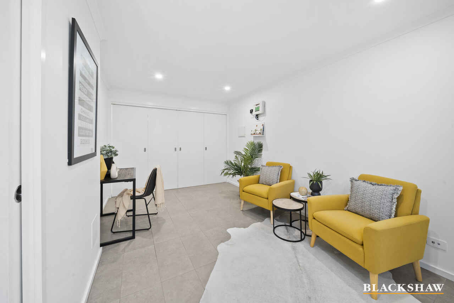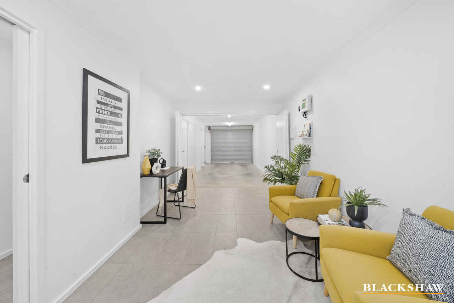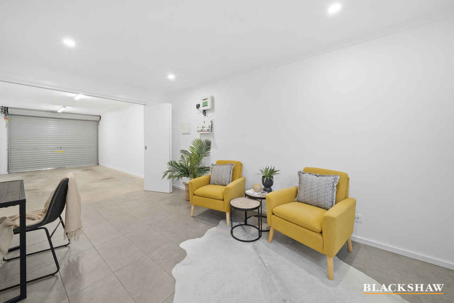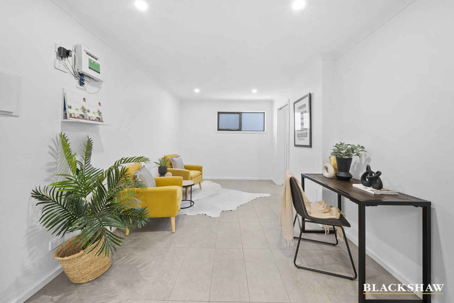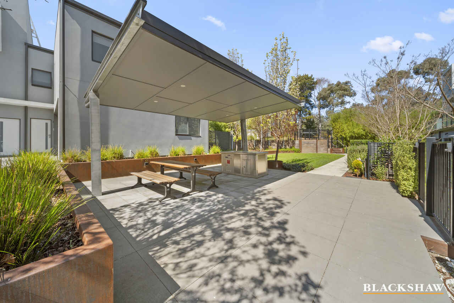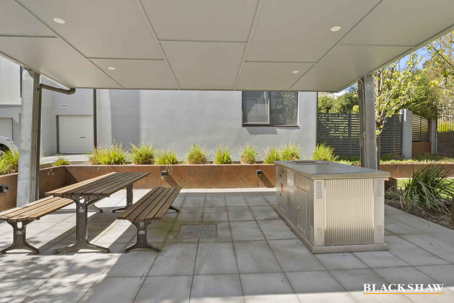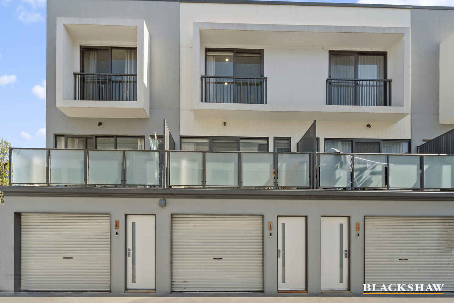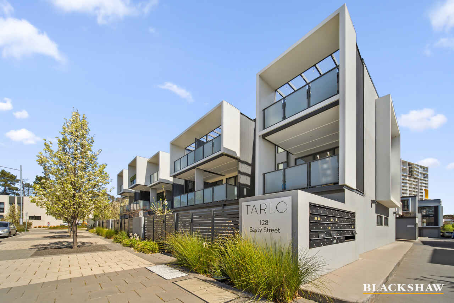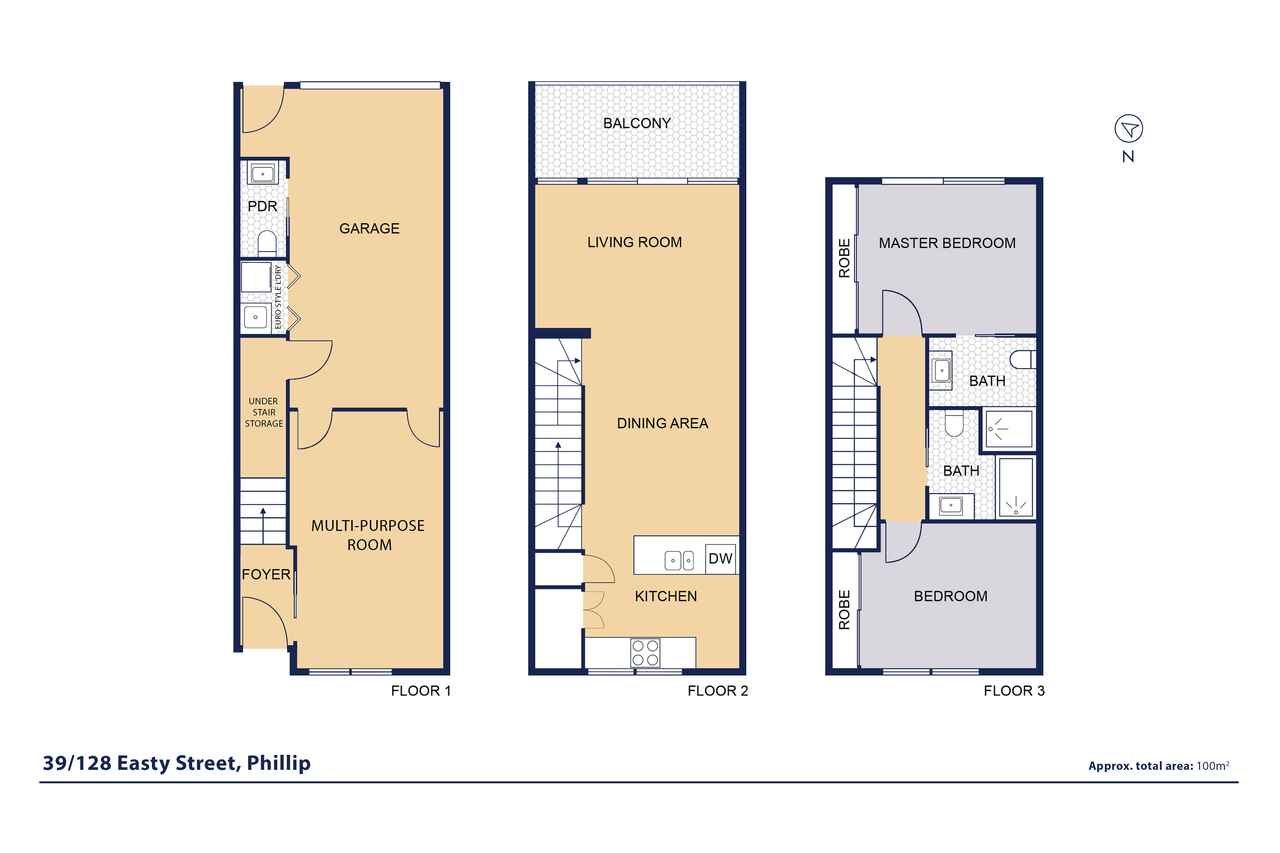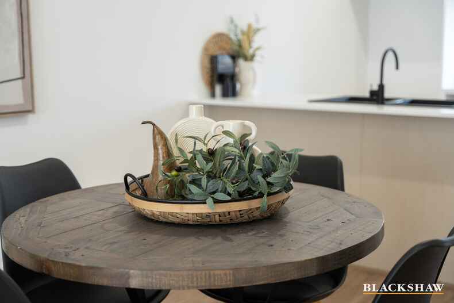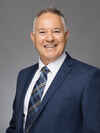Embrace the ultimate lifestyle in an unbeatable location
Sold
Location
39/128 Easty Street
Phillip ACT 2606
Details
2
2
1
EER: 6.0
Townhouse
Sold
Step into a world where lifestyle meets convenience across three levels of contemporary elegance. Nestled in the coveted "Tarlo" complex, this townhouse presents an exceptional opportunity for first-time buyers, investors, families, and professionals seeking a harmonious blend of comfort and accessibility.
The ground floor reveals a versatile multi-purpose room - your canvas for a rumpus, games area, home gym, or serene workspace. This floor also features under-stairs storage and a stylish powder room. Adjacent is a single garage with a remote-controlled door, adding to the ease of living. A sleek European-style laundry rounds out this level's offerings.
On the first level, an open-plan lounge and dining area beckons with its seamless flow to a charming balcony, ideal for alfresco gatherings and sunlit brunches. The kitchen is a chef's delight, outfitted with a gas cooktop, electric oven, walk-in pantry, microwave nook, and dishwasher, complemented by a breakfast bar perfect for casual bites.
Ascend to the second level, where tranquillity reigns in two generously sized bedrooms. The main bedroom boasts its own ensuite bathroom and built-in robe, ensuring privacy and relaxation. The smart layout, with bathrooms situated between bedrooms, enhances comfort and convenience.
The location is unbeatable, situated just minutes from Woden Shopping Centre, with its cinema, gyms, cafes, and restaurants, this location is a vibrant hub of activity. Canberra Hospital is a quick hop away, and the bus interchange across the road ensures effortless travel.
This property offers more than just a home, it's a lifestyle. Discover the perfect synergy of lifestyle and location in this remarkable residence.
Features:
- Convenient location to the Woden Town Centre and Canberra Hospital
- Light-filled townhouse flowing over three levels
- Open plan living/dining on the middle floor with spacious kitchen, walk-in pantry
- Balcony leading from the lounge/dining room for entertaining
- Top (second floor) with two bedrooms, two bathrooms and built-in robes
- Ground floor with versatile multi-purpose room with under-stairs storage, powder room and European-style laundry
- Access from the multi-purpose room to your front door which overlooks neighbouring courtyard gardens
- Instant gas hot water service
- Wall-mounted reverse-cycle air conditioners in lounge/dining room and both bedrooms
- Single garage with remote-controlled door
- Residents' BBQ area for entertaining
- Short stroll to the Woden Town Centre (approx 1km), close to pre, primary and high schools, Canberra College and CIT (approx 1.5kms), and Edison Park (500m) with its many recreational activities
Statistics:
Block 19
Section 156
Rates: $469 p.q. approx.
Land Tax: $580 p.q approx. (if purchased as an investment property)
Body Corporate levies: $614 p.q approx.
Strata Managers Civium: 02 6285 0312
Strata Manager Angela Phan: enquires to UP4730@civium.com.au
Living area: 96m2 approx.
EER: 6
Here are approximate distances from 39/128 Easty Street to some important locations:
Canberra Hospital: approximately 1.5 km
Bus interchange: roughly 500 meters to 1 km
Westfield Woden: around 1.5 km
Civic (Canberra City center): about 8 km
Read MoreThe ground floor reveals a versatile multi-purpose room - your canvas for a rumpus, games area, home gym, or serene workspace. This floor also features under-stairs storage and a stylish powder room. Adjacent is a single garage with a remote-controlled door, adding to the ease of living. A sleek European-style laundry rounds out this level's offerings.
On the first level, an open-plan lounge and dining area beckons with its seamless flow to a charming balcony, ideal for alfresco gatherings and sunlit brunches. The kitchen is a chef's delight, outfitted with a gas cooktop, electric oven, walk-in pantry, microwave nook, and dishwasher, complemented by a breakfast bar perfect for casual bites.
Ascend to the second level, where tranquillity reigns in two generously sized bedrooms. The main bedroom boasts its own ensuite bathroom and built-in robe, ensuring privacy and relaxation. The smart layout, with bathrooms situated between bedrooms, enhances comfort and convenience.
The location is unbeatable, situated just minutes from Woden Shopping Centre, with its cinema, gyms, cafes, and restaurants, this location is a vibrant hub of activity. Canberra Hospital is a quick hop away, and the bus interchange across the road ensures effortless travel.
This property offers more than just a home, it's a lifestyle. Discover the perfect synergy of lifestyle and location in this remarkable residence.
Features:
- Convenient location to the Woden Town Centre and Canberra Hospital
- Light-filled townhouse flowing over three levels
- Open plan living/dining on the middle floor with spacious kitchen, walk-in pantry
- Balcony leading from the lounge/dining room for entertaining
- Top (second floor) with two bedrooms, two bathrooms and built-in robes
- Ground floor with versatile multi-purpose room with under-stairs storage, powder room and European-style laundry
- Access from the multi-purpose room to your front door which overlooks neighbouring courtyard gardens
- Instant gas hot water service
- Wall-mounted reverse-cycle air conditioners in lounge/dining room and both bedrooms
- Single garage with remote-controlled door
- Residents' BBQ area for entertaining
- Short stroll to the Woden Town Centre (approx 1km), close to pre, primary and high schools, Canberra College and CIT (approx 1.5kms), and Edison Park (500m) with its many recreational activities
Statistics:
Block 19
Section 156
Rates: $469 p.q. approx.
Land Tax: $580 p.q approx. (if purchased as an investment property)
Body Corporate levies: $614 p.q approx.
Strata Managers Civium: 02 6285 0312
Strata Manager Angela Phan: enquires to UP4730@civium.com.au
Living area: 96m2 approx.
EER: 6
Here are approximate distances from 39/128 Easty Street to some important locations:
Canberra Hospital: approximately 1.5 km
Bus interchange: roughly 500 meters to 1 km
Westfield Woden: around 1.5 km
Civic (Canberra City center): about 8 km
Inspect
Contact agent
Listing agent
Step into a world where lifestyle meets convenience across three levels of contemporary elegance. Nestled in the coveted "Tarlo" complex, this townhouse presents an exceptional opportunity for first-time buyers, investors, families, and professionals seeking a harmonious blend of comfort and accessibility.
The ground floor reveals a versatile multi-purpose room - your canvas for a rumpus, games area, home gym, or serene workspace. This floor also features under-stairs storage and a stylish powder room. Adjacent is a single garage with a remote-controlled door, adding to the ease of living. A sleek European-style laundry rounds out this level's offerings.
On the first level, an open-plan lounge and dining area beckons with its seamless flow to a charming balcony, ideal for alfresco gatherings and sunlit brunches. The kitchen is a chef's delight, outfitted with a gas cooktop, electric oven, walk-in pantry, microwave nook, and dishwasher, complemented by a breakfast bar perfect for casual bites.
Ascend to the second level, where tranquillity reigns in two generously sized bedrooms. The main bedroom boasts its own ensuite bathroom and built-in robe, ensuring privacy and relaxation. The smart layout, with bathrooms situated between bedrooms, enhances comfort and convenience.
The location is unbeatable, situated just minutes from Woden Shopping Centre, with its cinema, gyms, cafes, and restaurants, this location is a vibrant hub of activity. Canberra Hospital is a quick hop away, and the bus interchange across the road ensures effortless travel.
This property offers more than just a home, it's a lifestyle. Discover the perfect synergy of lifestyle and location in this remarkable residence.
Features:
- Convenient location to the Woden Town Centre and Canberra Hospital
- Light-filled townhouse flowing over three levels
- Open plan living/dining on the middle floor with spacious kitchen, walk-in pantry
- Balcony leading from the lounge/dining room for entertaining
- Top (second floor) with two bedrooms, two bathrooms and built-in robes
- Ground floor with versatile multi-purpose room with under-stairs storage, powder room and European-style laundry
- Access from the multi-purpose room to your front door which overlooks neighbouring courtyard gardens
- Instant gas hot water service
- Wall-mounted reverse-cycle air conditioners in lounge/dining room and both bedrooms
- Single garage with remote-controlled door
- Residents' BBQ area for entertaining
- Short stroll to the Woden Town Centre (approx 1km), close to pre, primary and high schools, Canberra College and CIT (approx 1.5kms), and Edison Park (500m) with its many recreational activities
Statistics:
Block 19
Section 156
Rates: $469 p.q. approx.
Land Tax: $580 p.q approx. (if purchased as an investment property)
Body Corporate levies: $614 p.q approx.
Strata Managers Civium: 02 6285 0312
Strata Manager Angela Phan: enquires to UP4730@civium.com.au
Living area: 96m2 approx.
EER: 6
Here are approximate distances from 39/128 Easty Street to some important locations:
Canberra Hospital: approximately 1.5 km
Bus interchange: roughly 500 meters to 1 km
Westfield Woden: around 1.5 km
Civic (Canberra City center): about 8 km
Read MoreThe ground floor reveals a versatile multi-purpose room - your canvas for a rumpus, games area, home gym, or serene workspace. This floor also features under-stairs storage and a stylish powder room. Adjacent is a single garage with a remote-controlled door, adding to the ease of living. A sleek European-style laundry rounds out this level's offerings.
On the first level, an open-plan lounge and dining area beckons with its seamless flow to a charming balcony, ideal for alfresco gatherings and sunlit brunches. The kitchen is a chef's delight, outfitted with a gas cooktop, electric oven, walk-in pantry, microwave nook, and dishwasher, complemented by a breakfast bar perfect for casual bites.
Ascend to the second level, where tranquillity reigns in two generously sized bedrooms. The main bedroom boasts its own ensuite bathroom and built-in robe, ensuring privacy and relaxation. The smart layout, with bathrooms situated between bedrooms, enhances comfort and convenience.
The location is unbeatable, situated just minutes from Woden Shopping Centre, with its cinema, gyms, cafes, and restaurants, this location is a vibrant hub of activity. Canberra Hospital is a quick hop away, and the bus interchange across the road ensures effortless travel.
This property offers more than just a home, it's a lifestyle. Discover the perfect synergy of lifestyle and location in this remarkable residence.
Features:
- Convenient location to the Woden Town Centre and Canberra Hospital
- Light-filled townhouse flowing over three levels
- Open plan living/dining on the middle floor with spacious kitchen, walk-in pantry
- Balcony leading from the lounge/dining room for entertaining
- Top (second floor) with two bedrooms, two bathrooms and built-in robes
- Ground floor with versatile multi-purpose room with under-stairs storage, powder room and European-style laundry
- Access from the multi-purpose room to your front door which overlooks neighbouring courtyard gardens
- Instant gas hot water service
- Wall-mounted reverse-cycle air conditioners in lounge/dining room and both bedrooms
- Single garage with remote-controlled door
- Residents' BBQ area for entertaining
- Short stroll to the Woden Town Centre (approx 1km), close to pre, primary and high schools, Canberra College and CIT (approx 1.5kms), and Edison Park (500m) with its many recreational activities
Statistics:
Block 19
Section 156
Rates: $469 p.q. approx.
Land Tax: $580 p.q approx. (if purchased as an investment property)
Body Corporate levies: $614 p.q approx.
Strata Managers Civium: 02 6285 0312
Strata Manager Angela Phan: enquires to UP4730@civium.com.au
Living area: 96m2 approx.
EER: 6
Here are approximate distances from 39/128 Easty Street to some important locations:
Canberra Hospital: approximately 1.5 km
Bus interchange: roughly 500 meters to 1 km
Westfield Woden: around 1.5 km
Civic (Canberra City center): about 8 km
Location
39/128 Easty Street
Phillip ACT 2606
Details
2
2
1
EER: 6.0
Townhouse
Sold
Step into a world where lifestyle meets convenience across three levels of contemporary elegance. Nestled in the coveted "Tarlo" complex, this townhouse presents an exceptional opportunity for first-time buyers, investors, families, and professionals seeking a harmonious blend of comfort and accessibility.
The ground floor reveals a versatile multi-purpose room - your canvas for a rumpus, games area, home gym, or serene workspace. This floor also features under-stairs storage and a stylish powder room. Adjacent is a single garage with a remote-controlled door, adding to the ease of living. A sleek European-style laundry rounds out this level's offerings.
On the first level, an open-plan lounge and dining area beckons with its seamless flow to a charming balcony, ideal for alfresco gatherings and sunlit brunches. The kitchen is a chef's delight, outfitted with a gas cooktop, electric oven, walk-in pantry, microwave nook, and dishwasher, complemented by a breakfast bar perfect for casual bites.
Ascend to the second level, where tranquillity reigns in two generously sized bedrooms. The main bedroom boasts its own ensuite bathroom and built-in robe, ensuring privacy and relaxation. The smart layout, with bathrooms situated between bedrooms, enhances comfort and convenience.
The location is unbeatable, situated just minutes from Woden Shopping Centre, with its cinema, gyms, cafes, and restaurants, this location is a vibrant hub of activity. Canberra Hospital is a quick hop away, and the bus interchange across the road ensures effortless travel.
This property offers more than just a home, it's a lifestyle. Discover the perfect synergy of lifestyle and location in this remarkable residence.
Features:
- Convenient location to the Woden Town Centre and Canberra Hospital
- Light-filled townhouse flowing over three levels
- Open plan living/dining on the middle floor with spacious kitchen, walk-in pantry
- Balcony leading from the lounge/dining room for entertaining
- Top (second floor) with two bedrooms, two bathrooms and built-in robes
- Ground floor with versatile multi-purpose room with under-stairs storage, powder room and European-style laundry
- Access from the multi-purpose room to your front door which overlooks neighbouring courtyard gardens
- Instant gas hot water service
- Wall-mounted reverse-cycle air conditioners in lounge/dining room and both bedrooms
- Single garage with remote-controlled door
- Residents' BBQ area for entertaining
- Short stroll to the Woden Town Centre (approx 1km), close to pre, primary and high schools, Canberra College and CIT (approx 1.5kms), and Edison Park (500m) with its many recreational activities
Statistics:
Block 19
Section 156
Rates: $469 p.q. approx.
Land Tax: $580 p.q approx. (if purchased as an investment property)
Body Corporate levies: $614 p.q approx.
Strata Managers Civium: 02 6285 0312
Strata Manager Angela Phan: enquires to UP4730@civium.com.au
Living area: 96m2 approx.
EER: 6
Here are approximate distances from 39/128 Easty Street to some important locations:
Canberra Hospital: approximately 1.5 km
Bus interchange: roughly 500 meters to 1 km
Westfield Woden: around 1.5 km
Civic (Canberra City center): about 8 km
Read MoreThe ground floor reveals a versatile multi-purpose room - your canvas for a rumpus, games area, home gym, or serene workspace. This floor also features under-stairs storage and a stylish powder room. Adjacent is a single garage with a remote-controlled door, adding to the ease of living. A sleek European-style laundry rounds out this level's offerings.
On the first level, an open-plan lounge and dining area beckons with its seamless flow to a charming balcony, ideal for alfresco gatherings and sunlit brunches. The kitchen is a chef's delight, outfitted with a gas cooktop, electric oven, walk-in pantry, microwave nook, and dishwasher, complemented by a breakfast bar perfect for casual bites.
Ascend to the second level, where tranquillity reigns in two generously sized bedrooms. The main bedroom boasts its own ensuite bathroom and built-in robe, ensuring privacy and relaxation. The smart layout, with bathrooms situated between bedrooms, enhances comfort and convenience.
The location is unbeatable, situated just minutes from Woden Shopping Centre, with its cinema, gyms, cafes, and restaurants, this location is a vibrant hub of activity. Canberra Hospital is a quick hop away, and the bus interchange across the road ensures effortless travel.
This property offers more than just a home, it's a lifestyle. Discover the perfect synergy of lifestyle and location in this remarkable residence.
Features:
- Convenient location to the Woden Town Centre and Canberra Hospital
- Light-filled townhouse flowing over three levels
- Open plan living/dining on the middle floor with spacious kitchen, walk-in pantry
- Balcony leading from the lounge/dining room for entertaining
- Top (second floor) with two bedrooms, two bathrooms and built-in robes
- Ground floor with versatile multi-purpose room with under-stairs storage, powder room and European-style laundry
- Access from the multi-purpose room to your front door which overlooks neighbouring courtyard gardens
- Instant gas hot water service
- Wall-mounted reverse-cycle air conditioners in lounge/dining room and both bedrooms
- Single garage with remote-controlled door
- Residents' BBQ area for entertaining
- Short stroll to the Woden Town Centre (approx 1km), close to pre, primary and high schools, Canberra College and CIT (approx 1.5kms), and Edison Park (500m) with its many recreational activities
Statistics:
Block 19
Section 156
Rates: $469 p.q. approx.
Land Tax: $580 p.q approx. (if purchased as an investment property)
Body Corporate levies: $614 p.q approx.
Strata Managers Civium: 02 6285 0312
Strata Manager Angela Phan: enquires to UP4730@civium.com.au
Living area: 96m2 approx.
EER: 6
Here are approximate distances from 39/128 Easty Street to some important locations:
Canberra Hospital: approximately 1.5 km
Bus interchange: roughly 500 meters to 1 km
Westfield Woden: around 1.5 km
Civic (Canberra City center): about 8 km
Inspect
Contact agent


