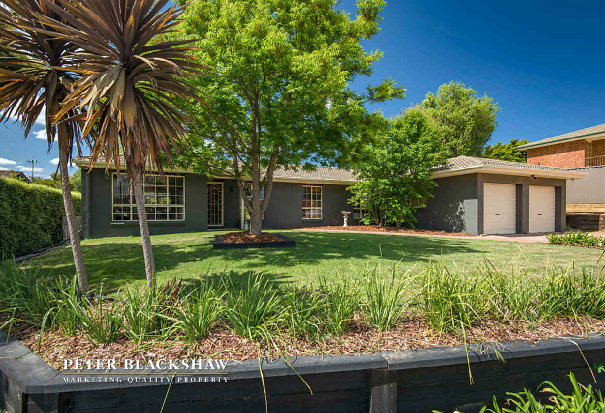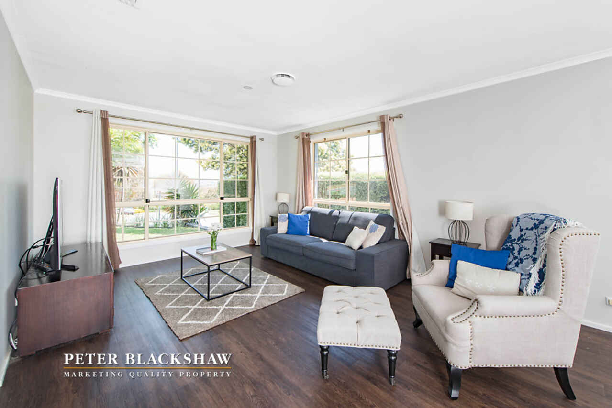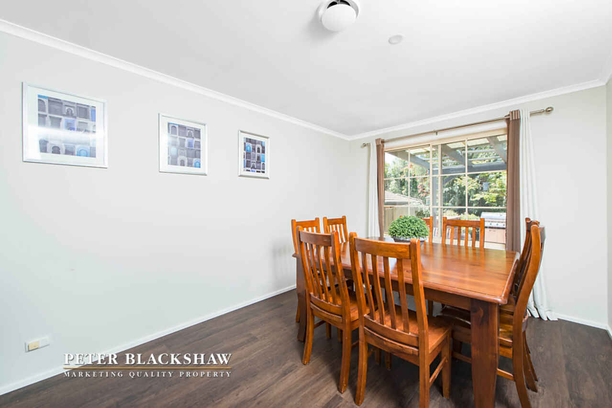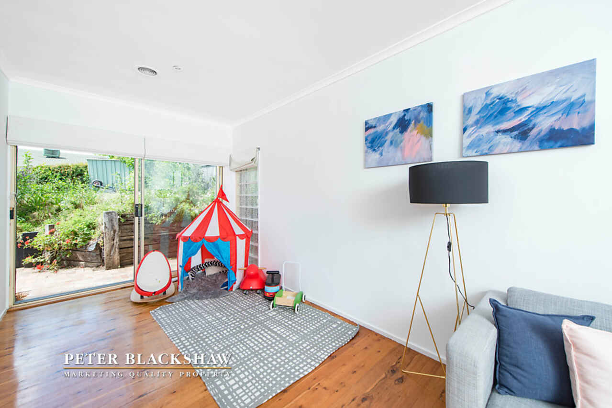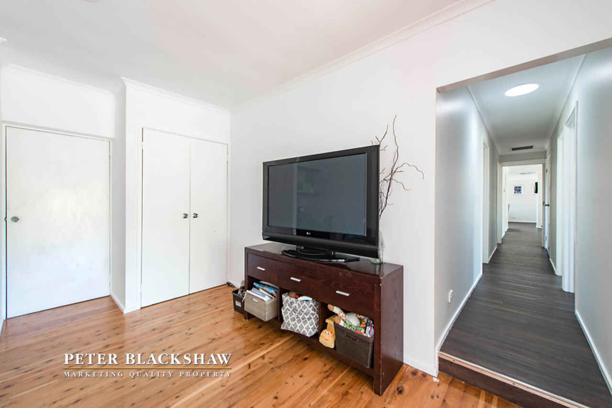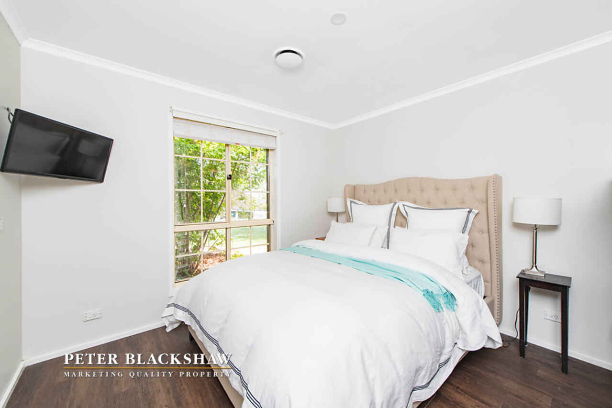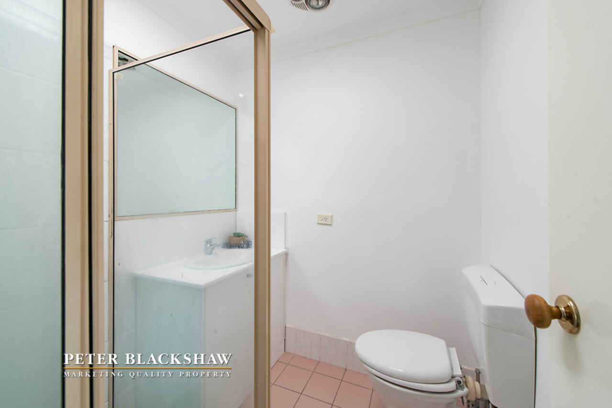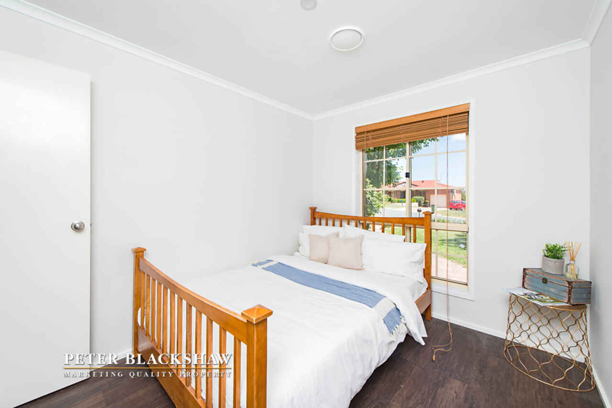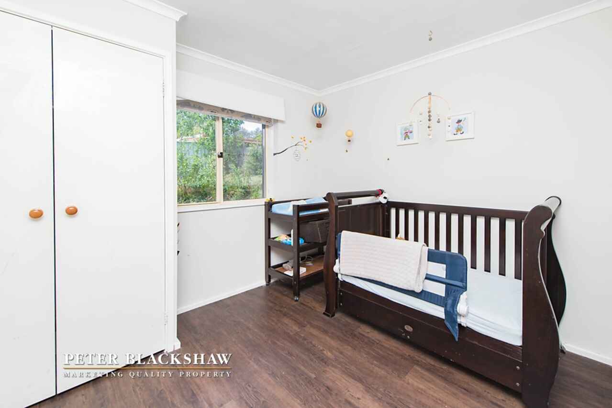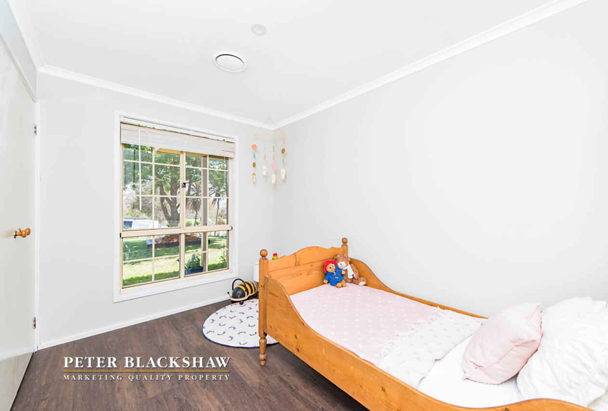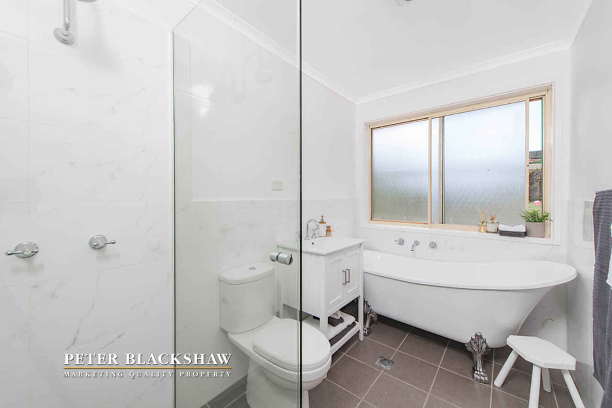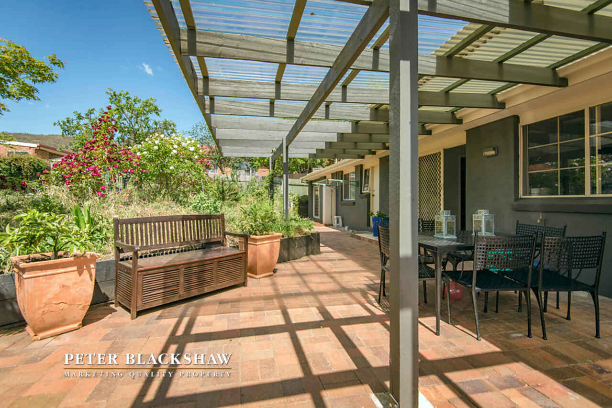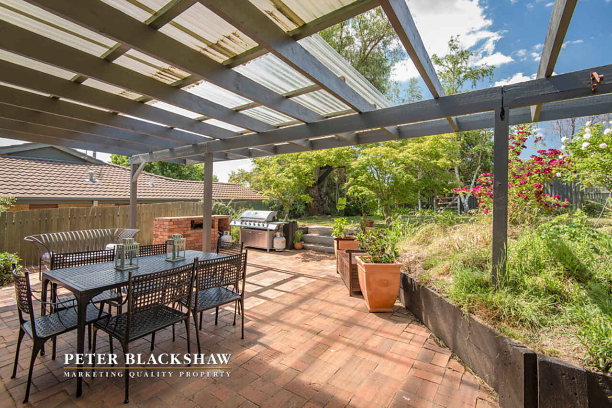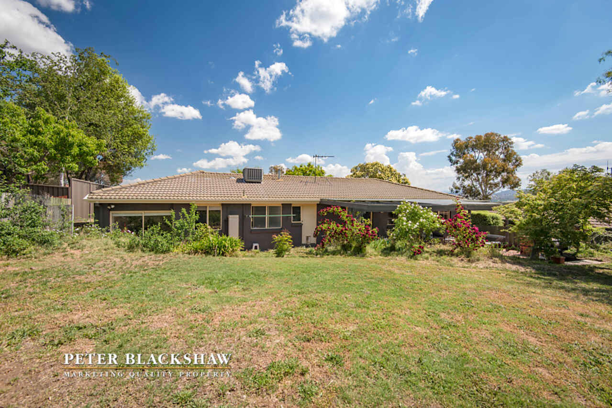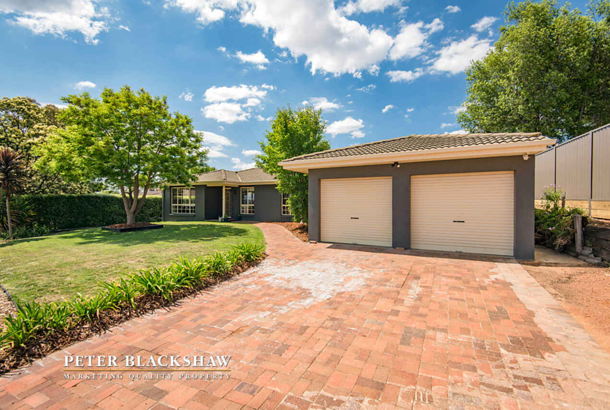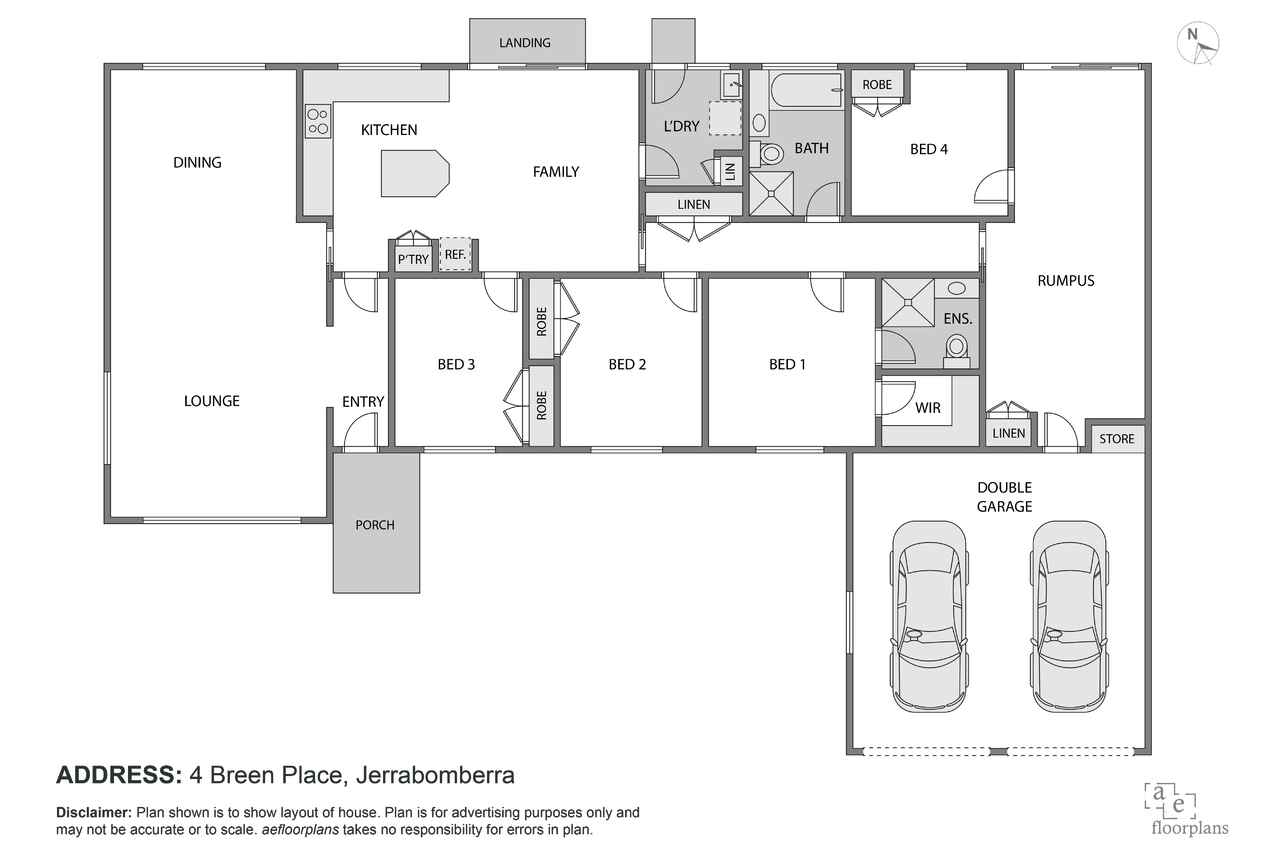Owners purchased another property, genuine sale required
Sold
Location
4 Breen Place
Jerrabomberra NSW 2619
Details
4
2
2
House
$660,000
Aaron Papahatzis of Peter Blackshaw Queanbeyan & Jerrabomberra is pleased to present this newly renovated, four bedroom family home, positioned in a quiet area of Jerrabomberra and within walking distance to the Jerrabomberra shops.
Boasting open plan living with neutral tones and laminate flooring, the property feels spacious and inviting. The kitchen is the heart of the home and is impressive with its stone bench tops and island bench with cantilever timber top, enabling the family another space to enjoy a casual meal. A rumpus room at the end of the house features a Cyprus timber floor and has a sliding door to the rear yard plus a study nook.
Outside is a covered entertaining area, perfect for barbecues during the summer months while the kids play in the fully fenced yard. The double garage has auto doors and internal access.
Don't miss your chance to view this property and call Aaron today on 0419 683 599 to book your inspection.
Features include:
- Open plan living with neutral tones
- Ducted heating
- Evaporative cooling
- Timber laminate flooring
- Kitchen with gas cook top, stone bench tops & island bench
- Walk-in pantry
- Rumpus room with access to backyard plus study nook
- Master bedroom with walk-in wardrobe and ensuite
- 3 bedrooms, all with built-in wardrobes
- Main bathroom with feature claw foot bath
- Laundry with external access
- Linen cupboard
- Covered outdoor entertaining area
- Child friendly yard
- Walking distance to Jerrabomberra shops
Block: 800.3m2
Rates: $2,866.22 p.a. (approx)
Read MoreBoasting open plan living with neutral tones and laminate flooring, the property feels spacious and inviting. The kitchen is the heart of the home and is impressive with its stone bench tops and island bench with cantilever timber top, enabling the family another space to enjoy a casual meal. A rumpus room at the end of the house features a Cyprus timber floor and has a sliding door to the rear yard plus a study nook.
Outside is a covered entertaining area, perfect for barbecues during the summer months while the kids play in the fully fenced yard. The double garage has auto doors and internal access.
Don't miss your chance to view this property and call Aaron today on 0419 683 599 to book your inspection.
Features include:
- Open plan living with neutral tones
- Ducted heating
- Evaporative cooling
- Timber laminate flooring
- Kitchen with gas cook top, stone bench tops & island bench
- Walk-in pantry
- Rumpus room with access to backyard plus study nook
- Master bedroom with walk-in wardrobe and ensuite
- 3 bedrooms, all with built-in wardrobes
- Main bathroom with feature claw foot bath
- Laundry with external access
- Linen cupboard
- Covered outdoor entertaining area
- Child friendly yard
- Walking distance to Jerrabomberra shops
Block: 800.3m2
Rates: $2,866.22 p.a. (approx)
Inspect
Contact agent
Listing agent
Aaron Papahatzis of Peter Blackshaw Queanbeyan & Jerrabomberra is pleased to present this newly renovated, four bedroom family home, positioned in a quiet area of Jerrabomberra and within walking distance to the Jerrabomberra shops.
Boasting open plan living with neutral tones and laminate flooring, the property feels spacious and inviting. The kitchen is the heart of the home and is impressive with its stone bench tops and island bench with cantilever timber top, enabling the family another space to enjoy a casual meal. A rumpus room at the end of the house features a Cyprus timber floor and has a sliding door to the rear yard plus a study nook.
Outside is a covered entertaining area, perfect for barbecues during the summer months while the kids play in the fully fenced yard. The double garage has auto doors and internal access.
Don't miss your chance to view this property and call Aaron today on 0419 683 599 to book your inspection.
Features include:
- Open plan living with neutral tones
- Ducted heating
- Evaporative cooling
- Timber laminate flooring
- Kitchen with gas cook top, stone bench tops & island bench
- Walk-in pantry
- Rumpus room with access to backyard plus study nook
- Master bedroom with walk-in wardrobe and ensuite
- 3 bedrooms, all with built-in wardrobes
- Main bathroom with feature claw foot bath
- Laundry with external access
- Linen cupboard
- Covered outdoor entertaining area
- Child friendly yard
- Walking distance to Jerrabomberra shops
Block: 800.3m2
Rates: $2,866.22 p.a. (approx)
Read MoreBoasting open plan living with neutral tones and laminate flooring, the property feels spacious and inviting. The kitchen is the heart of the home and is impressive with its stone bench tops and island bench with cantilever timber top, enabling the family another space to enjoy a casual meal. A rumpus room at the end of the house features a Cyprus timber floor and has a sliding door to the rear yard plus a study nook.
Outside is a covered entertaining area, perfect for barbecues during the summer months while the kids play in the fully fenced yard. The double garage has auto doors and internal access.
Don't miss your chance to view this property and call Aaron today on 0419 683 599 to book your inspection.
Features include:
- Open plan living with neutral tones
- Ducted heating
- Evaporative cooling
- Timber laminate flooring
- Kitchen with gas cook top, stone bench tops & island bench
- Walk-in pantry
- Rumpus room with access to backyard plus study nook
- Master bedroom with walk-in wardrobe and ensuite
- 3 bedrooms, all with built-in wardrobes
- Main bathroom with feature claw foot bath
- Laundry with external access
- Linen cupboard
- Covered outdoor entertaining area
- Child friendly yard
- Walking distance to Jerrabomberra shops
Block: 800.3m2
Rates: $2,866.22 p.a. (approx)
Location
4 Breen Place
Jerrabomberra NSW 2619
Details
4
2
2
House
$660,000
Aaron Papahatzis of Peter Blackshaw Queanbeyan & Jerrabomberra is pleased to present this newly renovated, four bedroom family home, positioned in a quiet area of Jerrabomberra and within walking distance to the Jerrabomberra shops.
Boasting open plan living with neutral tones and laminate flooring, the property feels spacious and inviting. The kitchen is the heart of the home and is impressive with its stone bench tops and island bench with cantilever timber top, enabling the family another space to enjoy a casual meal. A rumpus room at the end of the house features a Cyprus timber floor and has a sliding door to the rear yard plus a study nook.
Outside is a covered entertaining area, perfect for barbecues during the summer months while the kids play in the fully fenced yard. The double garage has auto doors and internal access.
Don't miss your chance to view this property and call Aaron today on 0419 683 599 to book your inspection.
Features include:
- Open plan living with neutral tones
- Ducted heating
- Evaporative cooling
- Timber laminate flooring
- Kitchen with gas cook top, stone bench tops & island bench
- Walk-in pantry
- Rumpus room with access to backyard plus study nook
- Master bedroom with walk-in wardrobe and ensuite
- 3 bedrooms, all with built-in wardrobes
- Main bathroom with feature claw foot bath
- Laundry with external access
- Linen cupboard
- Covered outdoor entertaining area
- Child friendly yard
- Walking distance to Jerrabomberra shops
Block: 800.3m2
Rates: $2,866.22 p.a. (approx)
Read MoreBoasting open plan living with neutral tones and laminate flooring, the property feels spacious and inviting. The kitchen is the heart of the home and is impressive with its stone bench tops and island bench with cantilever timber top, enabling the family another space to enjoy a casual meal. A rumpus room at the end of the house features a Cyprus timber floor and has a sliding door to the rear yard plus a study nook.
Outside is a covered entertaining area, perfect for barbecues during the summer months while the kids play in the fully fenced yard. The double garage has auto doors and internal access.
Don't miss your chance to view this property and call Aaron today on 0419 683 599 to book your inspection.
Features include:
- Open plan living with neutral tones
- Ducted heating
- Evaporative cooling
- Timber laminate flooring
- Kitchen with gas cook top, stone bench tops & island bench
- Walk-in pantry
- Rumpus room with access to backyard plus study nook
- Master bedroom with walk-in wardrobe and ensuite
- 3 bedrooms, all with built-in wardrobes
- Main bathroom with feature claw foot bath
- Laundry with external access
- Linen cupboard
- Covered outdoor entertaining area
- Child friendly yard
- Walking distance to Jerrabomberra shops
Block: 800.3m2
Rates: $2,866.22 p.a. (approx)
Inspect
Contact agent


