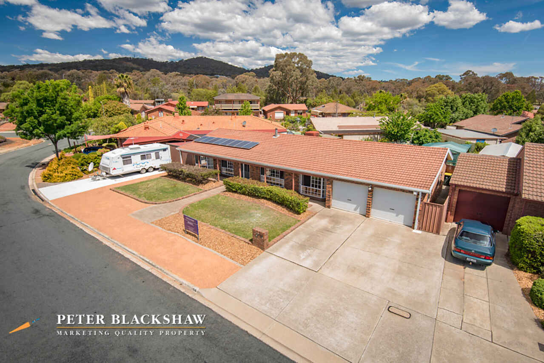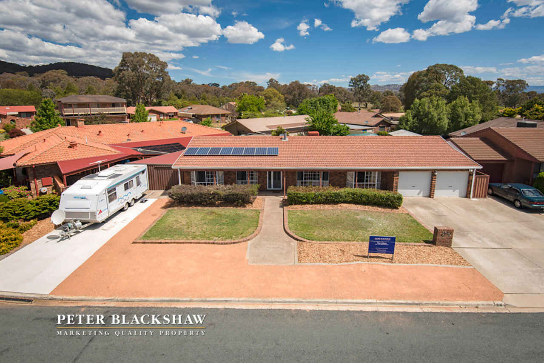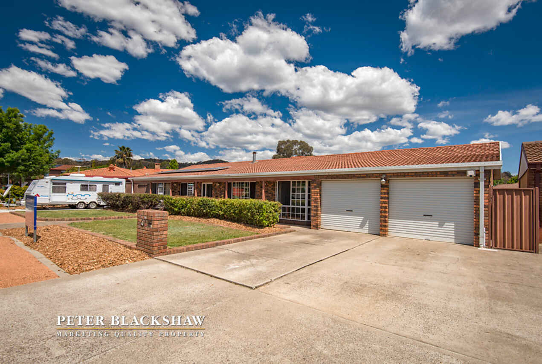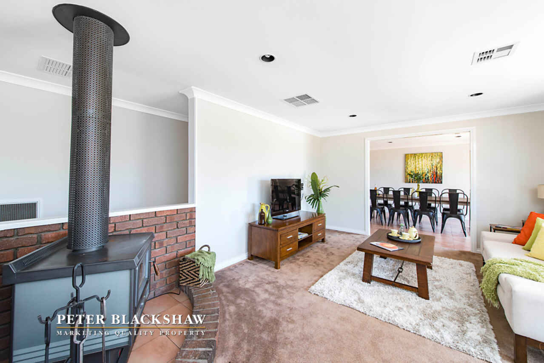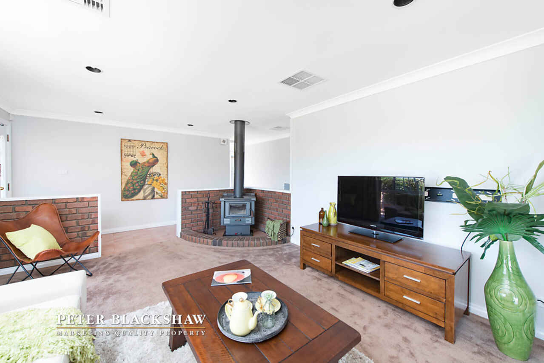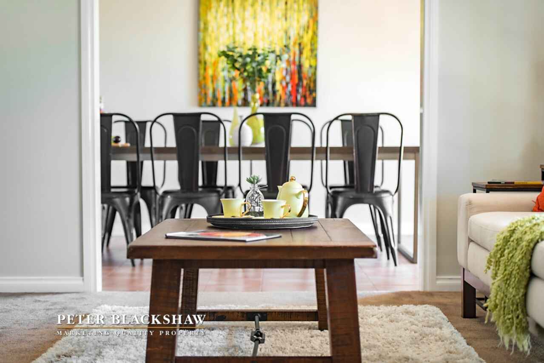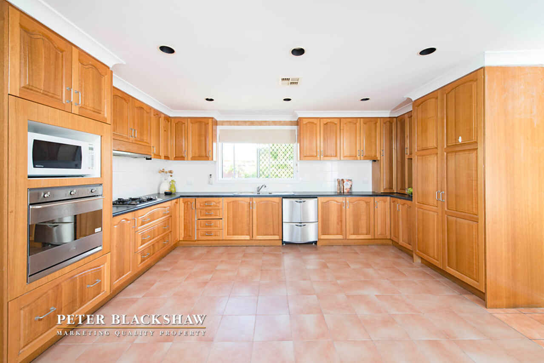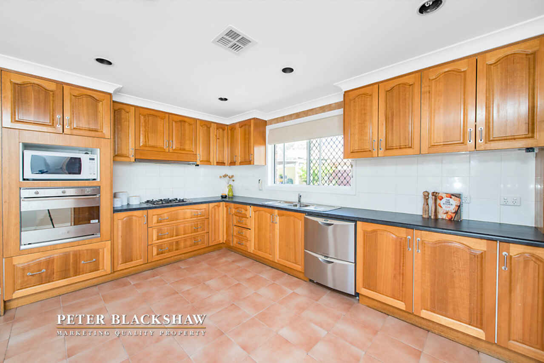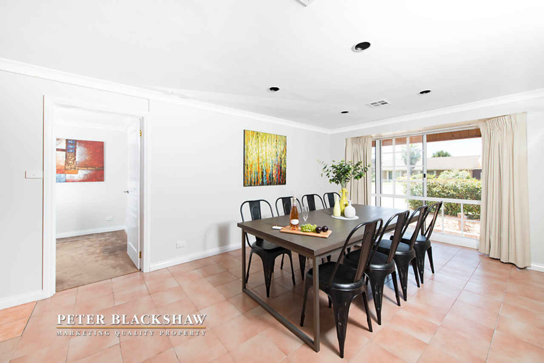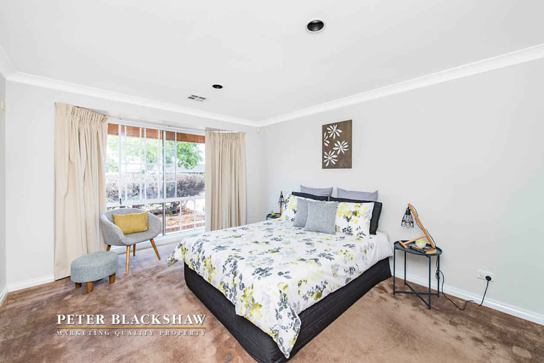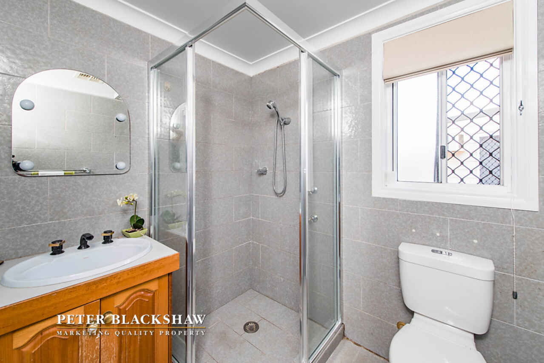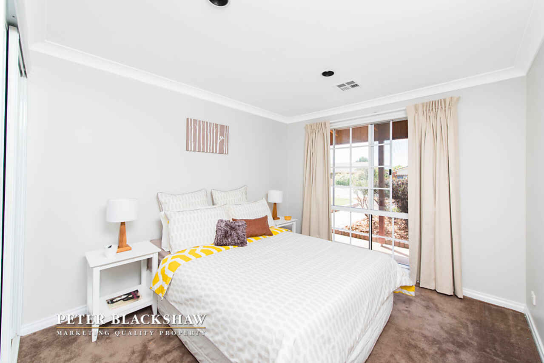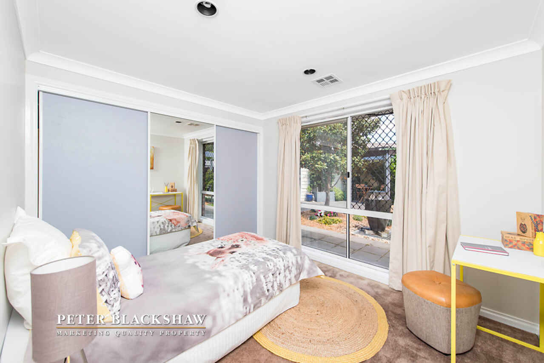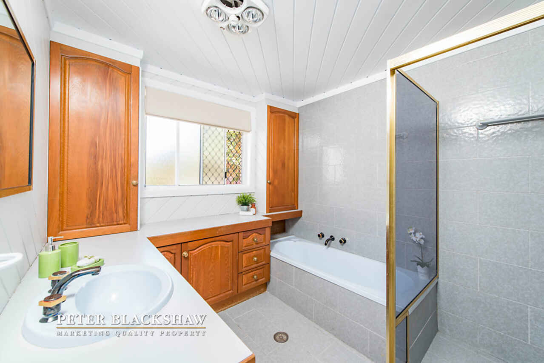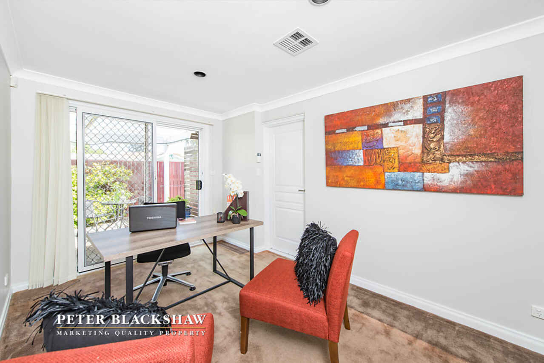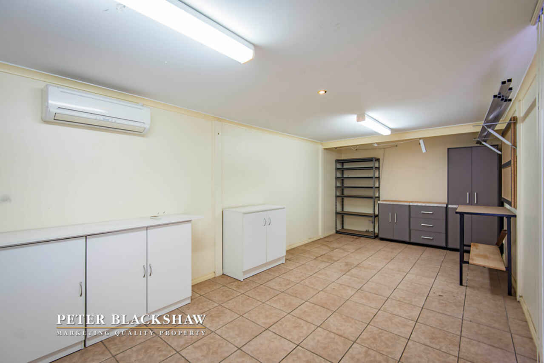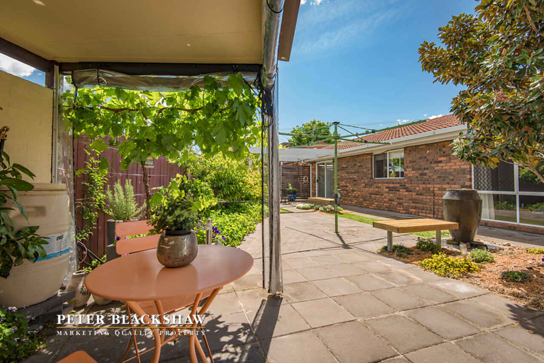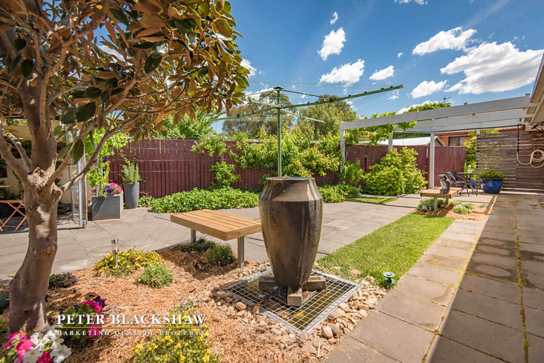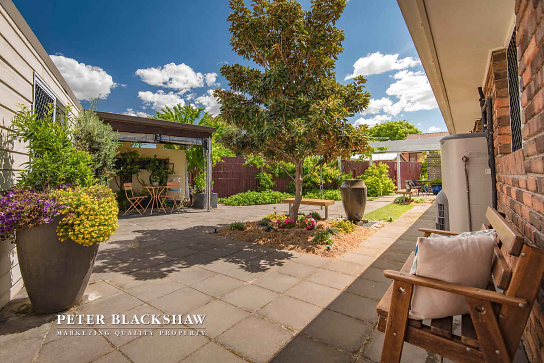Owners moving to Queensland. Must sell on auction day.
Sold
Location
4 Garrong Avenue
Queanbeyan West NSW 2620
Details
4
2
2
House
Auction Sunday, 3 Dec 11:30 AM On-Site
Aaron Papahatzis of Peter Blackshaw Queanbeyan & Jerrabomberra is delighted to present to market 4 Garrong Avenue, Queanbeyan West. This freshly painted 4 bedroom residence eagerly awaits its new owners and you will feel at home from the moment you step inside.
Upon entering the home you are greeted by a large lounge room with a wood fireplace bringing comfort and warmth during the cooler seasons. With heating and cooling through out, you will be comfortable all year round. The open plan family and kitchen is the hub of the home with gas cook top, Smeg appliances, 2 drawer dishwasher and ample cupboard space. Opposite the kitchen, with tiled entrance, you will find the family area perfect for every dining occasion.
Accommodation offers a generous sized master bedroom with bay windows and walk-through wardrobe to ensuite with floor to ceiling tiles. A further two bedrooms are of a good size and both have built-in wardrobes. A study room is also included or can easily be transformed into a 4th bedroom which has sliding door access as well as internal access to the garage. The main bathroom is a great size and includes a bath tub with separate shower recess plus there is a separate toilet.
The double garage has automatic doors with a storeroom or workshop area stationed at the rear of the garage. There is also a second driveway positioned conveniently for the caravan or boat access.
Situated in the main hallway you will find a separate linen cupboard and laundry with external access. Outdoors is a low maintenance yard with a separate studio room perfect for the man cave or office space.
With only minutes drive to the Queanbeyan CBD and easy access to Canberra this property has everything a potential home owner or investor would want. Call Aaron today on 0419 683 599 to book your inspection.
Features include:
- Large family room
- Spacious lounge room with wood fireplace
- Tiled entrance to family area
- Open plan family & kitchen
- Kitchen with gas cook top, Smeg appliances and 2 drawer dishwasher
- Security alarm
- Nbn ready and data points throughout the house
- Master bedroom with walk through wardrobe & ensuite with floor to ceiling tiles
- Evaporative cooling and ducted gas heating
- Ducted vacuum
- Bedroom 2 and 3 with built in robes
- Study/Bedroom 4 with sliding doors and internal access to garage
- Freshly painted
- Solar panels
- Separate linen cupboard
- Separate toilet
- Large bathroom with separate bath to shower
- Low maintenance backyard
- Separate studio with split system (not council approved)
- Double garage with automatic doors
- Second driveway for caravan or boat access
- Storeroom/workshop
Block: 660m2
Rates: $2,957.55 p.a (approx)
Read MoreUpon entering the home you are greeted by a large lounge room with a wood fireplace bringing comfort and warmth during the cooler seasons. With heating and cooling through out, you will be comfortable all year round. The open plan family and kitchen is the hub of the home with gas cook top, Smeg appliances, 2 drawer dishwasher and ample cupboard space. Opposite the kitchen, with tiled entrance, you will find the family area perfect for every dining occasion.
Accommodation offers a generous sized master bedroom with bay windows and walk-through wardrobe to ensuite with floor to ceiling tiles. A further two bedrooms are of a good size and both have built-in wardrobes. A study room is also included or can easily be transformed into a 4th bedroom which has sliding door access as well as internal access to the garage. The main bathroom is a great size and includes a bath tub with separate shower recess plus there is a separate toilet.
The double garage has automatic doors with a storeroom or workshop area stationed at the rear of the garage. There is also a second driveway positioned conveniently for the caravan or boat access.
Situated in the main hallway you will find a separate linen cupboard and laundry with external access. Outdoors is a low maintenance yard with a separate studio room perfect for the man cave or office space.
With only minutes drive to the Queanbeyan CBD and easy access to Canberra this property has everything a potential home owner or investor would want. Call Aaron today on 0419 683 599 to book your inspection.
Features include:
- Large family room
- Spacious lounge room with wood fireplace
- Tiled entrance to family area
- Open plan family & kitchen
- Kitchen with gas cook top, Smeg appliances and 2 drawer dishwasher
- Security alarm
- Nbn ready and data points throughout the house
- Master bedroom with walk through wardrobe & ensuite with floor to ceiling tiles
- Evaporative cooling and ducted gas heating
- Ducted vacuum
- Bedroom 2 and 3 with built in robes
- Study/Bedroom 4 with sliding doors and internal access to garage
- Freshly painted
- Solar panels
- Separate linen cupboard
- Separate toilet
- Large bathroom with separate bath to shower
- Low maintenance backyard
- Separate studio with split system (not council approved)
- Double garage with automatic doors
- Second driveway for caravan or boat access
- Storeroom/workshop
Block: 660m2
Rates: $2,957.55 p.a (approx)
Inspect
Contact agent
Listing agent
Aaron Papahatzis of Peter Blackshaw Queanbeyan & Jerrabomberra is delighted to present to market 4 Garrong Avenue, Queanbeyan West. This freshly painted 4 bedroom residence eagerly awaits its new owners and you will feel at home from the moment you step inside.
Upon entering the home you are greeted by a large lounge room with a wood fireplace bringing comfort and warmth during the cooler seasons. With heating and cooling through out, you will be comfortable all year round. The open plan family and kitchen is the hub of the home with gas cook top, Smeg appliances, 2 drawer dishwasher and ample cupboard space. Opposite the kitchen, with tiled entrance, you will find the family area perfect for every dining occasion.
Accommodation offers a generous sized master bedroom with bay windows and walk-through wardrobe to ensuite with floor to ceiling tiles. A further two bedrooms are of a good size and both have built-in wardrobes. A study room is also included or can easily be transformed into a 4th bedroom which has sliding door access as well as internal access to the garage. The main bathroom is a great size and includes a bath tub with separate shower recess plus there is a separate toilet.
The double garage has automatic doors with a storeroom or workshop area stationed at the rear of the garage. There is also a second driveway positioned conveniently for the caravan or boat access.
Situated in the main hallway you will find a separate linen cupboard and laundry with external access. Outdoors is a low maintenance yard with a separate studio room perfect for the man cave or office space.
With only minutes drive to the Queanbeyan CBD and easy access to Canberra this property has everything a potential home owner or investor would want. Call Aaron today on 0419 683 599 to book your inspection.
Features include:
- Large family room
- Spacious lounge room with wood fireplace
- Tiled entrance to family area
- Open plan family & kitchen
- Kitchen with gas cook top, Smeg appliances and 2 drawer dishwasher
- Security alarm
- Nbn ready and data points throughout the house
- Master bedroom with walk through wardrobe & ensuite with floor to ceiling tiles
- Evaporative cooling and ducted gas heating
- Ducted vacuum
- Bedroom 2 and 3 with built in robes
- Study/Bedroom 4 with sliding doors and internal access to garage
- Freshly painted
- Solar panels
- Separate linen cupboard
- Separate toilet
- Large bathroom with separate bath to shower
- Low maintenance backyard
- Separate studio with split system (not council approved)
- Double garage with automatic doors
- Second driveway for caravan or boat access
- Storeroom/workshop
Block: 660m2
Rates: $2,957.55 p.a (approx)
Read MoreUpon entering the home you are greeted by a large lounge room with a wood fireplace bringing comfort and warmth during the cooler seasons. With heating and cooling through out, you will be comfortable all year round. The open plan family and kitchen is the hub of the home with gas cook top, Smeg appliances, 2 drawer dishwasher and ample cupboard space. Opposite the kitchen, with tiled entrance, you will find the family area perfect for every dining occasion.
Accommodation offers a generous sized master bedroom with bay windows and walk-through wardrobe to ensuite with floor to ceiling tiles. A further two bedrooms are of a good size and both have built-in wardrobes. A study room is also included or can easily be transformed into a 4th bedroom which has sliding door access as well as internal access to the garage. The main bathroom is a great size and includes a bath tub with separate shower recess plus there is a separate toilet.
The double garage has automatic doors with a storeroom or workshop area stationed at the rear of the garage. There is also a second driveway positioned conveniently for the caravan or boat access.
Situated in the main hallway you will find a separate linen cupboard and laundry with external access. Outdoors is a low maintenance yard with a separate studio room perfect for the man cave or office space.
With only minutes drive to the Queanbeyan CBD and easy access to Canberra this property has everything a potential home owner or investor would want. Call Aaron today on 0419 683 599 to book your inspection.
Features include:
- Large family room
- Spacious lounge room with wood fireplace
- Tiled entrance to family area
- Open plan family & kitchen
- Kitchen with gas cook top, Smeg appliances and 2 drawer dishwasher
- Security alarm
- Nbn ready and data points throughout the house
- Master bedroom with walk through wardrobe & ensuite with floor to ceiling tiles
- Evaporative cooling and ducted gas heating
- Ducted vacuum
- Bedroom 2 and 3 with built in robes
- Study/Bedroom 4 with sliding doors and internal access to garage
- Freshly painted
- Solar panels
- Separate linen cupboard
- Separate toilet
- Large bathroom with separate bath to shower
- Low maintenance backyard
- Separate studio with split system (not council approved)
- Double garage with automatic doors
- Second driveway for caravan or boat access
- Storeroom/workshop
Block: 660m2
Rates: $2,957.55 p.a (approx)
Location
4 Garrong Avenue
Queanbeyan West NSW 2620
Details
4
2
2
House
Auction Sunday, 3 Dec 11:30 AM On-Site
Aaron Papahatzis of Peter Blackshaw Queanbeyan & Jerrabomberra is delighted to present to market 4 Garrong Avenue, Queanbeyan West. This freshly painted 4 bedroom residence eagerly awaits its new owners and you will feel at home from the moment you step inside.
Upon entering the home you are greeted by a large lounge room with a wood fireplace bringing comfort and warmth during the cooler seasons. With heating and cooling through out, you will be comfortable all year round. The open plan family and kitchen is the hub of the home with gas cook top, Smeg appliances, 2 drawer dishwasher and ample cupboard space. Opposite the kitchen, with tiled entrance, you will find the family area perfect for every dining occasion.
Accommodation offers a generous sized master bedroom with bay windows and walk-through wardrobe to ensuite with floor to ceiling tiles. A further two bedrooms are of a good size and both have built-in wardrobes. A study room is also included or can easily be transformed into a 4th bedroom which has sliding door access as well as internal access to the garage. The main bathroom is a great size and includes a bath tub with separate shower recess plus there is a separate toilet.
The double garage has automatic doors with a storeroom or workshop area stationed at the rear of the garage. There is also a second driveway positioned conveniently for the caravan or boat access.
Situated in the main hallway you will find a separate linen cupboard and laundry with external access. Outdoors is a low maintenance yard with a separate studio room perfect for the man cave or office space.
With only minutes drive to the Queanbeyan CBD and easy access to Canberra this property has everything a potential home owner or investor would want. Call Aaron today on 0419 683 599 to book your inspection.
Features include:
- Large family room
- Spacious lounge room with wood fireplace
- Tiled entrance to family area
- Open plan family & kitchen
- Kitchen with gas cook top, Smeg appliances and 2 drawer dishwasher
- Security alarm
- Nbn ready and data points throughout the house
- Master bedroom with walk through wardrobe & ensuite with floor to ceiling tiles
- Evaporative cooling and ducted gas heating
- Ducted vacuum
- Bedroom 2 and 3 with built in robes
- Study/Bedroom 4 with sliding doors and internal access to garage
- Freshly painted
- Solar panels
- Separate linen cupboard
- Separate toilet
- Large bathroom with separate bath to shower
- Low maintenance backyard
- Separate studio with split system (not council approved)
- Double garage with automatic doors
- Second driveway for caravan or boat access
- Storeroom/workshop
Block: 660m2
Rates: $2,957.55 p.a (approx)
Read MoreUpon entering the home you are greeted by a large lounge room with a wood fireplace bringing comfort and warmth during the cooler seasons. With heating and cooling through out, you will be comfortable all year round. The open plan family and kitchen is the hub of the home with gas cook top, Smeg appliances, 2 drawer dishwasher and ample cupboard space. Opposite the kitchen, with tiled entrance, you will find the family area perfect for every dining occasion.
Accommodation offers a generous sized master bedroom with bay windows and walk-through wardrobe to ensuite with floor to ceiling tiles. A further two bedrooms are of a good size and both have built-in wardrobes. A study room is also included or can easily be transformed into a 4th bedroom which has sliding door access as well as internal access to the garage. The main bathroom is a great size and includes a bath tub with separate shower recess plus there is a separate toilet.
The double garage has automatic doors with a storeroom or workshop area stationed at the rear of the garage. There is also a second driveway positioned conveniently for the caravan or boat access.
Situated in the main hallway you will find a separate linen cupboard and laundry with external access. Outdoors is a low maintenance yard with a separate studio room perfect for the man cave or office space.
With only minutes drive to the Queanbeyan CBD and easy access to Canberra this property has everything a potential home owner or investor would want. Call Aaron today on 0419 683 599 to book your inspection.
Features include:
- Large family room
- Spacious lounge room with wood fireplace
- Tiled entrance to family area
- Open plan family & kitchen
- Kitchen with gas cook top, Smeg appliances and 2 drawer dishwasher
- Security alarm
- Nbn ready and data points throughout the house
- Master bedroom with walk through wardrobe & ensuite with floor to ceiling tiles
- Evaporative cooling and ducted gas heating
- Ducted vacuum
- Bedroom 2 and 3 with built in robes
- Study/Bedroom 4 with sliding doors and internal access to garage
- Freshly painted
- Solar panels
- Separate linen cupboard
- Separate toilet
- Large bathroom with separate bath to shower
- Low maintenance backyard
- Separate studio with split system (not council approved)
- Double garage with automatic doors
- Second driveway for caravan or boat access
- Storeroom/workshop
Block: 660m2
Rates: $2,957.55 p.a (approx)
Inspect
Contact agent


