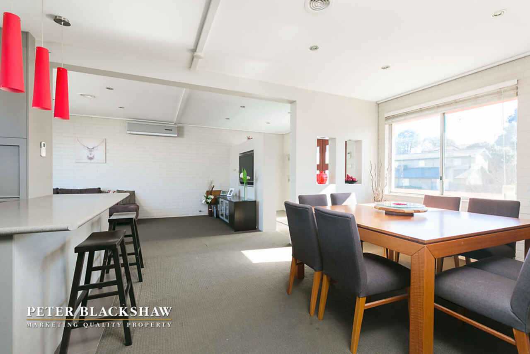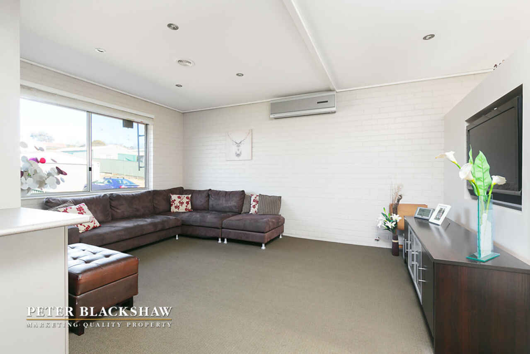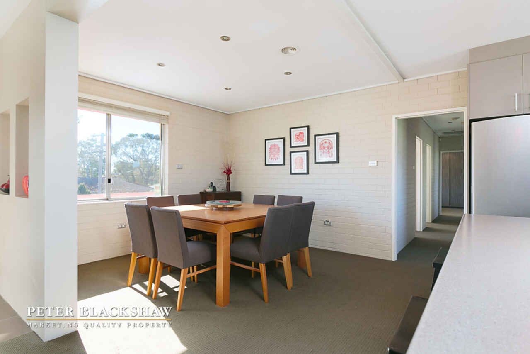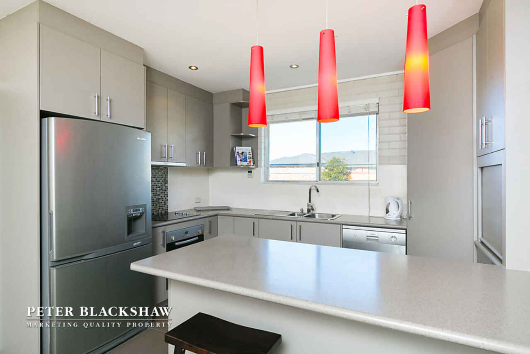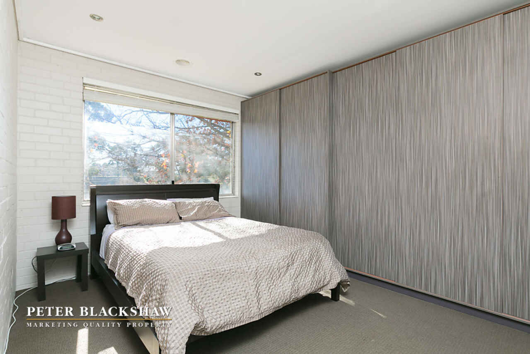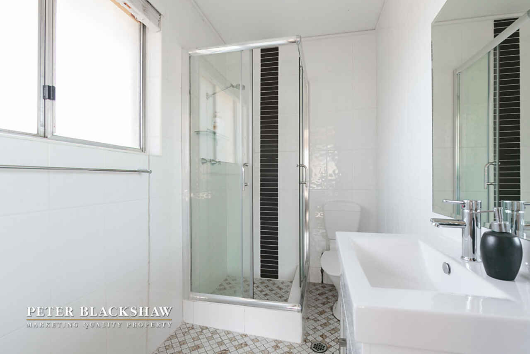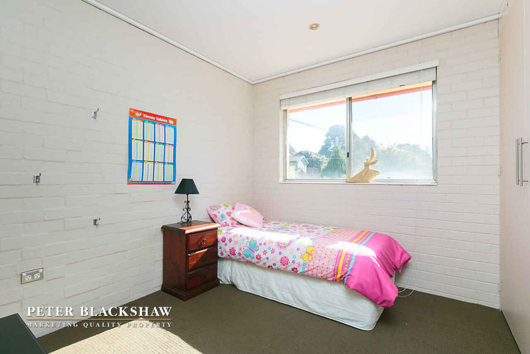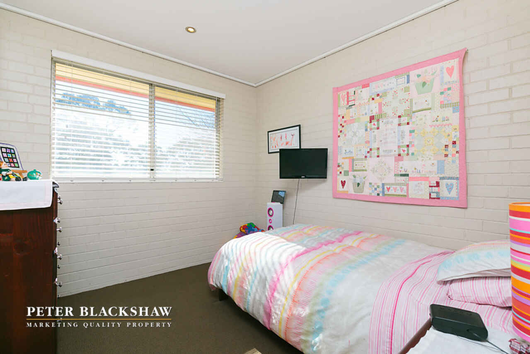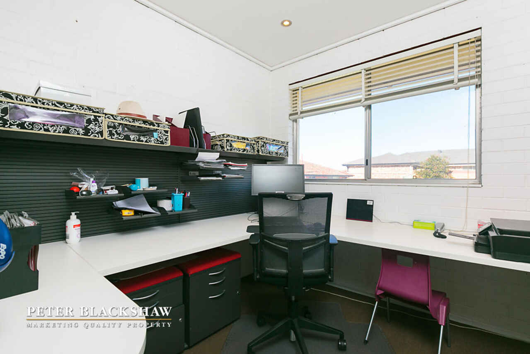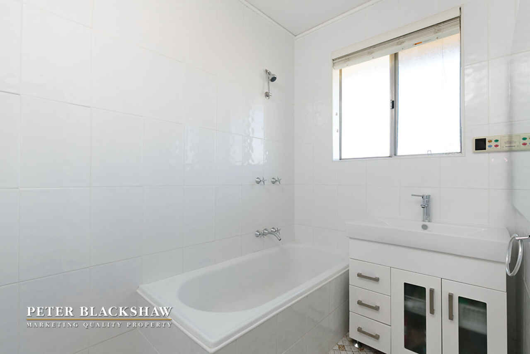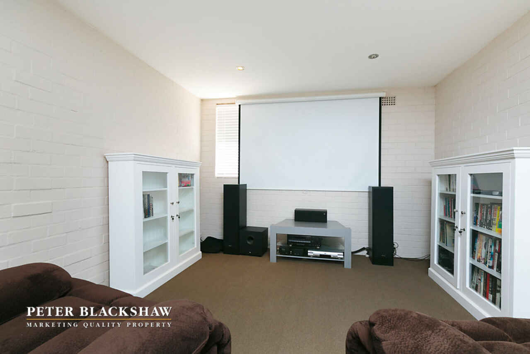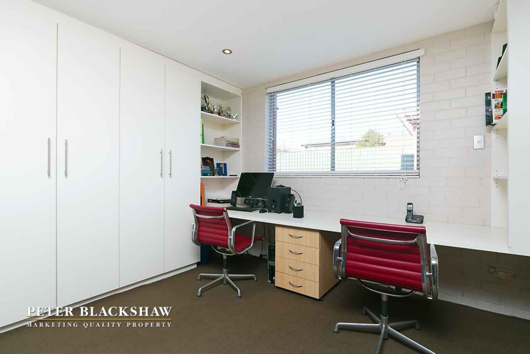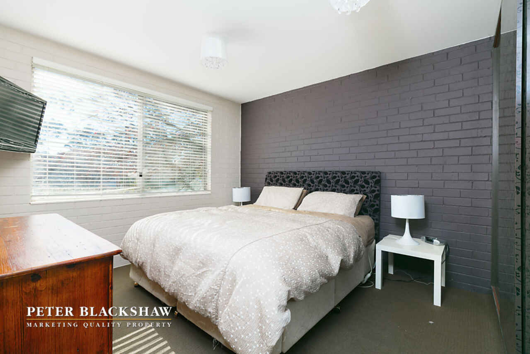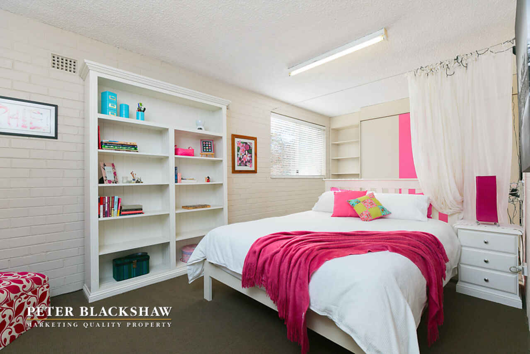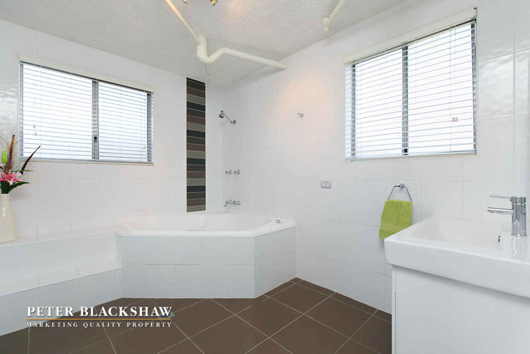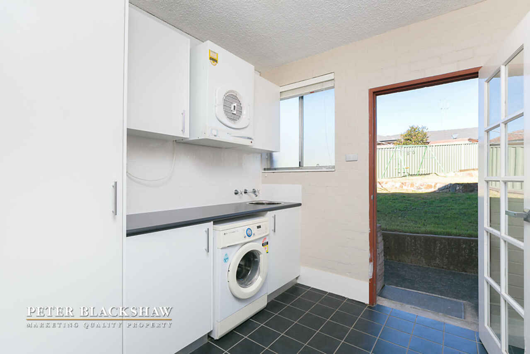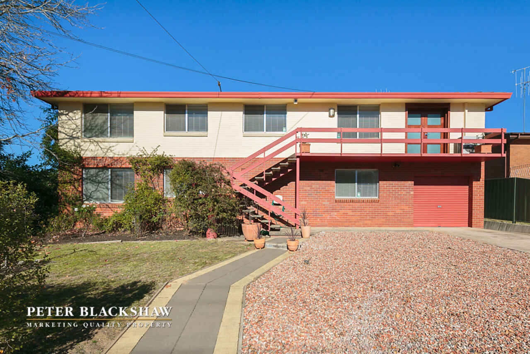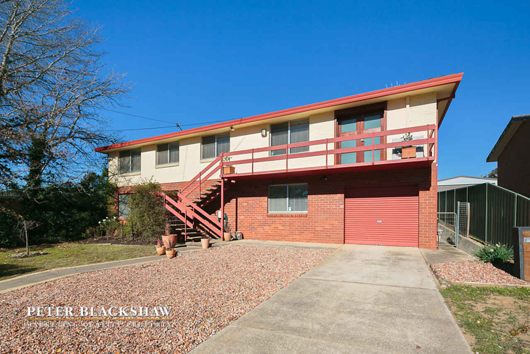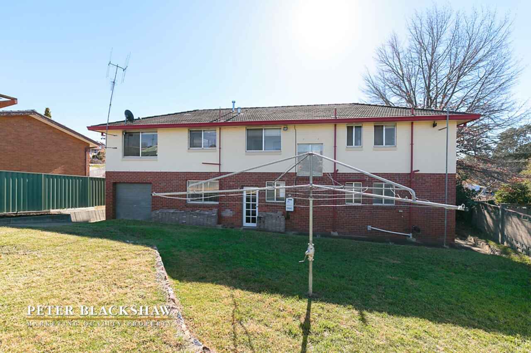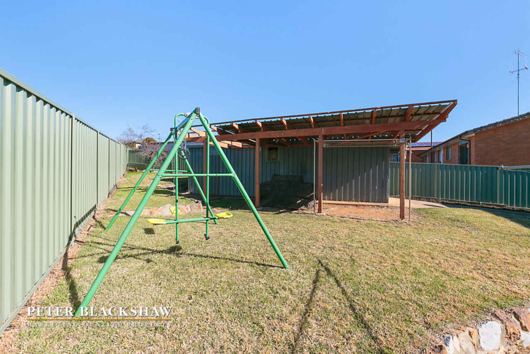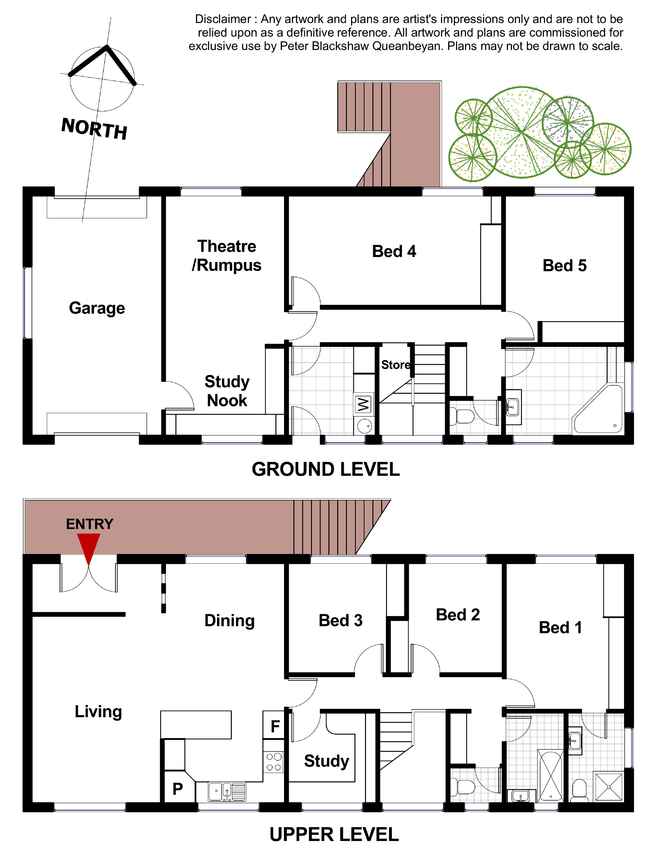Ideal Family Residence
Sold
Location
40 Early Street
Crestwood NSW 2620
Details
5
3
2
House
557000
Aaron Papahatzis of Peter Blackshaw Queanbeyan & Jerrabomberra is delighted to present this tastefully renovated, 2 storey, 5 bedroom plus study, solid brick family home. Brilliantly positioned close to primary and high schools, public transport and within a short drive to Queanbeyan's bustling shopping precinct.
The upstairs area includes the master bedroom with built-in wardrobe and ensuite along with 2 other good sized bedrooms, each with built-in wardrobes. A study has been thoughtfully set out and includes custom built joinery. The modern renovated, sleek kitchen features quality stainless steel appliances and overlooks the light filled open plan dining and lounge room.
Downstairs you will find the rumpus with a home theatre, also with custom built joinery, making it the perfect hide-a-way on those cold winter days. A renovated 3rd bathroom consists of a corner spa while the fourth and fifth bedrooms have built-in wardrobes, ideal for a teenagers retreat or for the extended family. For the wine enthusiast, the under stair storage could easily be converted into a wine cellar.
To book your inspection of this fabulous family home, call Aaron today on 0419 683 599!
Features include:
Kitchen
- Quality stainless steel appliances including electric cooking & dishwasher
- A good work triangle for the family chef
- Corner pantry
- Breakfast bar
Living
- Light filled open plan
- Split system heating & cooling
- Ducted gas heating
- Gas bayonet
Rumpus
- Home theatre with pull down screen & projector
- Custom built joinery
- Gas bayonet
Accomodation
- Master bedroom with built-in wardrobe & ensuite
- Good sized 2nd & 3rd bedrooms with built-in wardrobes upstairs
- Large 4th & 5th bedrooms downstairs with built-in wardrobes
Bathrooms
- Ensuite to master bedroom
- Main bathroom with shower over bath
- Separate toilet upstairs
- Downstairs bathroom with corner spa
- Separate toilet downstairs
Additional features include:
- Renovated laundry with external access & ample cupboard space
- 2 linen presses
- Under stair storage that would be an ideal wine cellar
- Security system
- 1.5 car garage with drive through access to backyard
- Infinity instantaneous gas hot water
- Detached shed in the backyard with covered pergola
- Solid brick construction
Rates: $2452.50 p.a. (approx)
Read MoreThe upstairs area includes the master bedroom with built-in wardrobe and ensuite along with 2 other good sized bedrooms, each with built-in wardrobes. A study has been thoughtfully set out and includes custom built joinery. The modern renovated, sleek kitchen features quality stainless steel appliances and overlooks the light filled open plan dining and lounge room.
Downstairs you will find the rumpus with a home theatre, also with custom built joinery, making it the perfect hide-a-way on those cold winter days. A renovated 3rd bathroom consists of a corner spa while the fourth and fifth bedrooms have built-in wardrobes, ideal for a teenagers retreat or for the extended family. For the wine enthusiast, the under stair storage could easily be converted into a wine cellar.
To book your inspection of this fabulous family home, call Aaron today on 0419 683 599!
Features include:
Kitchen
- Quality stainless steel appliances including electric cooking & dishwasher
- A good work triangle for the family chef
- Corner pantry
- Breakfast bar
Living
- Light filled open plan
- Split system heating & cooling
- Ducted gas heating
- Gas bayonet
Rumpus
- Home theatre with pull down screen & projector
- Custom built joinery
- Gas bayonet
Accomodation
- Master bedroom with built-in wardrobe & ensuite
- Good sized 2nd & 3rd bedrooms with built-in wardrobes upstairs
- Large 4th & 5th bedrooms downstairs with built-in wardrobes
Bathrooms
- Ensuite to master bedroom
- Main bathroom with shower over bath
- Separate toilet upstairs
- Downstairs bathroom with corner spa
- Separate toilet downstairs
Additional features include:
- Renovated laundry with external access & ample cupboard space
- 2 linen presses
- Under stair storage that would be an ideal wine cellar
- Security system
- 1.5 car garage with drive through access to backyard
- Infinity instantaneous gas hot water
- Detached shed in the backyard with covered pergola
- Solid brick construction
Rates: $2452.50 p.a. (approx)
Inspect
Contact agent
Listing agents
Aaron Papahatzis of Peter Blackshaw Queanbeyan & Jerrabomberra is delighted to present this tastefully renovated, 2 storey, 5 bedroom plus study, solid brick family home. Brilliantly positioned close to primary and high schools, public transport and within a short drive to Queanbeyan's bustling shopping precinct.
The upstairs area includes the master bedroom with built-in wardrobe and ensuite along with 2 other good sized bedrooms, each with built-in wardrobes. A study has been thoughtfully set out and includes custom built joinery. The modern renovated, sleek kitchen features quality stainless steel appliances and overlooks the light filled open plan dining and lounge room.
Downstairs you will find the rumpus with a home theatre, also with custom built joinery, making it the perfect hide-a-way on those cold winter days. A renovated 3rd bathroom consists of a corner spa while the fourth and fifth bedrooms have built-in wardrobes, ideal for a teenagers retreat or for the extended family. For the wine enthusiast, the under stair storage could easily be converted into a wine cellar.
To book your inspection of this fabulous family home, call Aaron today on 0419 683 599!
Features include:
Kitchen
- Quality stainless steel appliances including electric cooking & dishwasher
- A good work triangle for the family chef
- Corner pantry
- Breakfast bar
Living
- Light filled open plan
- Split system heating & cooling
- Ducted gas heating
- Gas bayonet
Rumpus
- Home theatre with pull down screen & projector
- Custom built joinery
- Gas bayonet
Accomodation
- Master bedroom with built-in wardrobe & ensuite
- Good sized 2nd & 3rd bedrooms with built-in wardrobes upstairs
- Large 4th & 5th bedrooms downstairs with built-in wardrobes
Bathrooms
- Ensuite to master bedroom
- Main bathroom with shower over bath
- Separate toilet upstairs
- Downstairs bathroom with corner spa
- Separate toilet downstairs
Additional features include:
- Renovated laundry with external access & ample cupboard space
- 2 linen presses
- Under stair storage that would be an ideal wine cellar
- Security system
- 1.5 car garage with drive through access to backyard
- Infinity instantaneous gas hot water
- Detached shed in the backyard with covered pergola
- Solid brick construction
Rates: $2452.50 p.a. (approx)
Read MoreThe upstairs area includes the master bedroom with built-in wardrobe and ensuite along with 2 other good sized bedrooms, each with built-in wardrobes. A study has been thoughtfully set out and includes custom built joinery. The modern renovated, sleek kitchen features quality stainless steel appliances and overlooks the light filled open plan dining and lounge room.
Downstairs you will find the rumpus with a home theatre, also with custom built joinery, making it the perfect hide-a-way on those cold winter days. A renovated 3rd bathroom consists of a corner spa while the fourth and fifth bedrooms have built-in wardrobes, ideal for a teenagers retreat or for the extended family. For the wine enthusiast, the under stair storage could easily be converted into a wine cellar.
To book your inspection of this fabulous family home, call Aaron today on 0419 683 599!
Features include:
Kitchen
- Quality stainless steel appliances including electric cooking & dishwasher
- A good work triangle for the family chef
- Corner pantry
- Breakfast bar
Living
- Light filled open plan
- Split system heating & cooling
- Ducted gas heating
- Gas bayonet
Rumpus
- Home theatre with pull down screen & projector
- Custom built joinery
- Gas bayonet
Accomodation
- Master bedroom with built-in wardrobe & ensuite
- Good sized 2nd & 3rd bedrooms with built-in wardrobes upstairs
- Large 4th & 5th bedrooms downstairs with built-in wardrobes
Bathrooms
- Ensuite to master bedroom
- Main bathroom with shower over bath
- Separate toilet upstairs
- Downstairs bathroom with corner spa
- Separate toilet downstairs
Additional features include:
- Renovated laundry with external access & ample cupboard space
- 2 linen presses
- Under stair storage that would be an ideal wine cellar
- Security system
- 1.5 car garage with drive through access to backyard
- Infinity instantaneous gas hot water
- Detached shed in the backyard with covered pergola
- Solid brick construction
Rates: $2452.50 p.a. (approx)
Location
40 Early Street
Crestwood NSW 2620
Details
5
3
2
House
557000
Aaron Papahatzis of Peter Blackshaw Queanbeyan & Jerrabomberra is delighted to present this tastefully renovated, 2 storey, 5 bedroom plus study, solid brick family home. Brilliantly positioned close to primary and high schools, public transport and within a short drive to Queanbeyan's bustling shopping precinct.
The upstairs area includes the master bedroom with built-in wardrobe and ensuite along with 2 other good sized bedrooms, each with built-in wardrobes. A study has been thoughtfully set out and includes custom built joinery. The modern renovated, sleek kitchen features quality stainless steel appliances and overlooks the light filled open plan dining and lounge room.
Downstairs you will find the rumpus with a home theatre, also with custom built joinery, making it the perfect hide-a-way on those cold winter days. A renovated 3rd bathroom consists of a corner spa while the fourth and fifth bedrooms have built-in wardrobes, ideal for a teenagers retreat or for the extended family. For the wine enthusiast, the under stair storage could easily be converted into a wine cellar.
To book your inspection of this fabulous family home, call Aaron today on 0419 683 599!
Features include:
Kitchen
- Quality stainless steel appliances including electric cooking & dishwasher
- A good work triangle for the family chef
- Corner pantry
- Breakfast bar
Living
- Light filled open plan
- Split system heating & cooling
- Ducted gas heating
- Gas bayonet
Rumpus
- Home theatre with pull down screen & projector
- Custom built joinery
- Gas bayonet
Accomodation
- Master bedroom with built-in wardrobe & ensuite
- Good sized 2nd & 3rd bedrooms with built-in wardrobes upstairs
- Large 4th & 5th bedrooms downstairs with built-in wardrobes
Bathrooms
- Ensuite to master bedroom
- Main bathroom with shower over bath
- Separate toilet upstairs
- Downstairs bathroom with corner spa
- Separate toilet downstairs
Additional features include:
- Renovated laundry with external access & ample cupboard space
- 2 linen presses
- Under stair storage that would be an ideal wine cellar
- Security system
- 1.5 car garage with drive through access to backyard
- Infinity instantaneous gas hot water
- Detached shed in the backyard with covered pergola
- Solid brick construction
Rates: $2452.50 p.a. (approx)
Read MoreThe upstairs area includes the master bedroom with built-in wardrobe and ensuite along with 2 other good sized bedrooms, each with built-in wardrobes. A study has been thoughtfully set out and includes custom built joinery. The modern renovated, sleek kitchen features quality stainless steel appliances and overlooks the light filled open plan dining and lounge room.
Downstairs you will find the rumpus with a home theatre, also with custom built joinery, making it the perfect hide-a-way on those cold winter days. A renovated 3rd bathroom consists of a corner spa while the fourth and fifth bedrooms have built-in wardrobes, ideal for a teenagers retreat or for the extended family. For the wine enthusiast, the under stair storage could easily be converted into a wine cellar.
To book your inspection of this fabulous family home, call Aaron today on 0419 683 599!
Features include:
Kitchen
- Quality stainless steel appliances including electric cooking & dishwasher
- A good work triangle for the family chef
- Corner pantry
- Breakfast bar
Living
- Light filled open plan
- Split system heating & cooling
- Ducted gas heating
- Gas bayonet
Rumpus
- Home theatre with pull down screen & projector
- Custom built joinery
- Gas bayonet
Accomodation
- Master bedroom with built-in wardrobe & ensuite
- Good sized 2nd & 3rd bedrooms with built-in wardrobes upstairs
- Large 4th & 5th bedrooms downstairs with built-in wardrobes
Bathrooms
- Ensuite to master bedroom
- Main bathroom with shower over bath
- Separate toilet upstairs
- Downstairs bathroom with corner spa
- Separate toilet downstairs
Additional features include:
- Renovated laundry with external access & ample cupboard space
- 2 linen presses
- Under stair storage that would be an ideal wine cellar
- Security system
- 1.5 car garage with drive through access to backyard
- Infinity instantaneous gas hot water
- Detached shed in the backyard with covered pergola
- Solid brick construction
Rates: $2452.50 p.a. (approx)
Inspect
Contact agent


