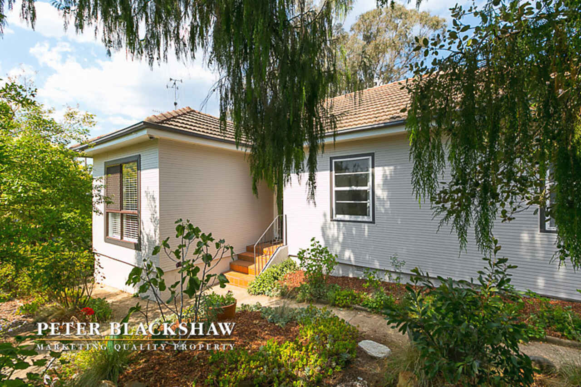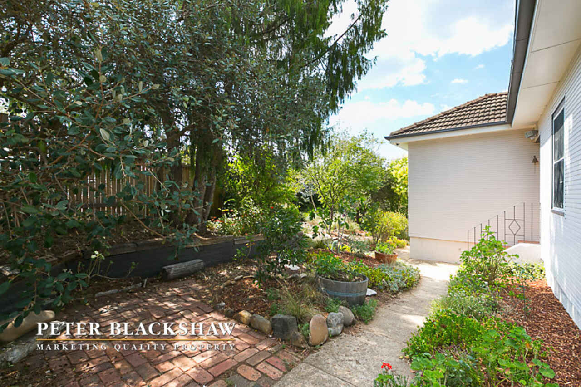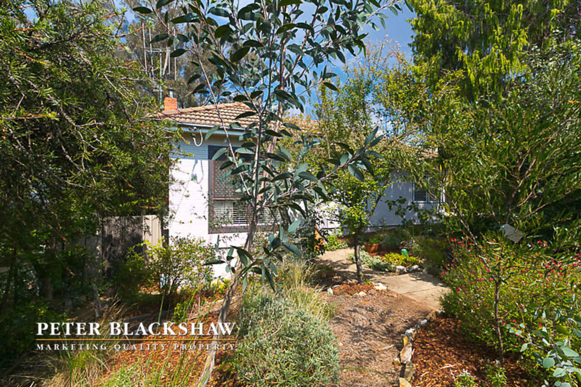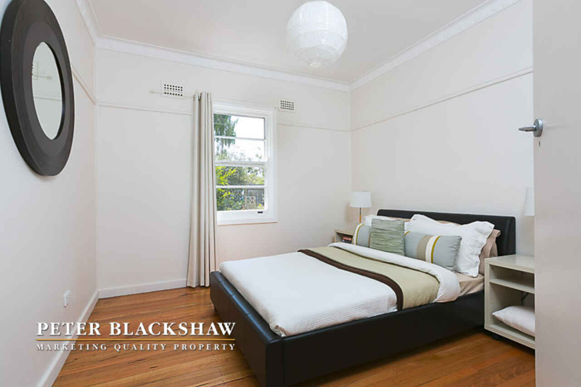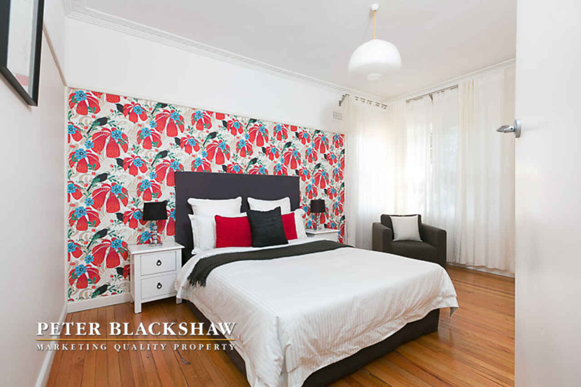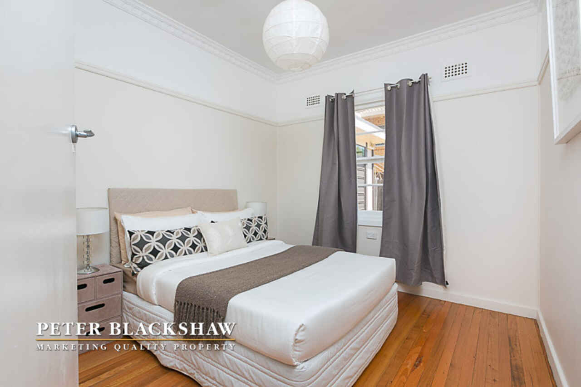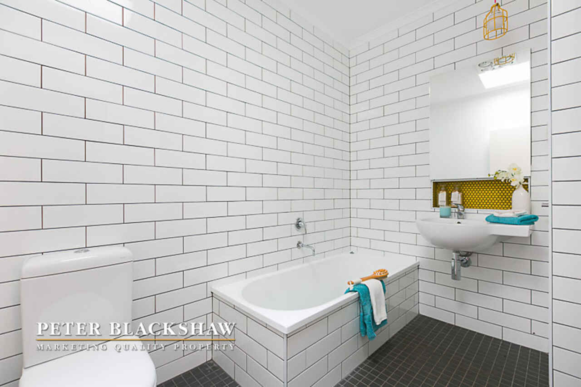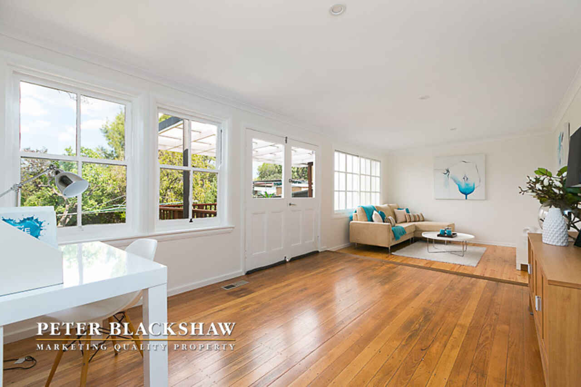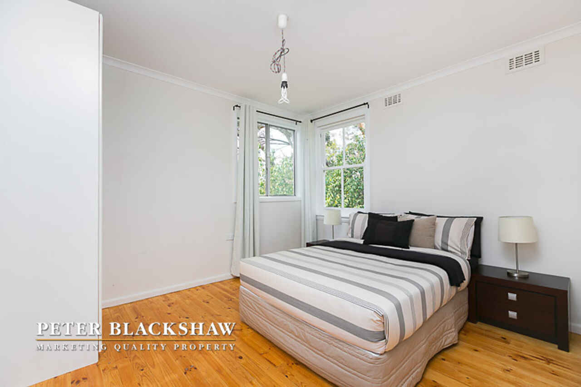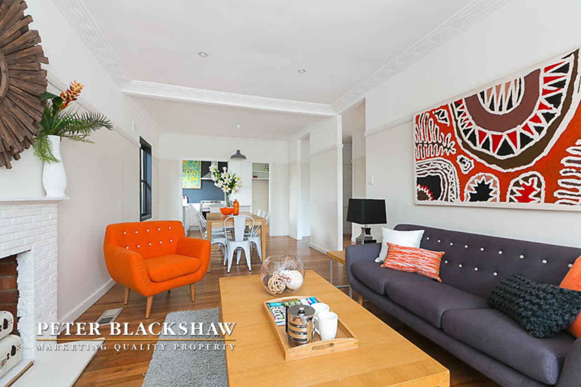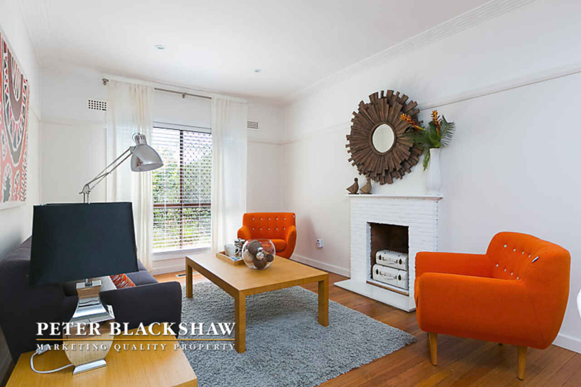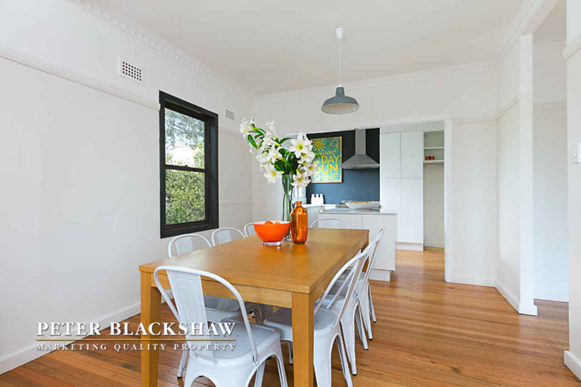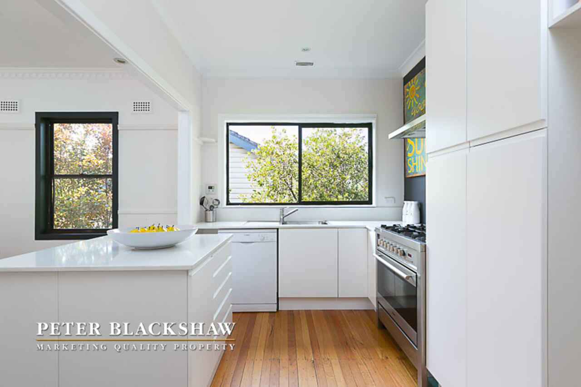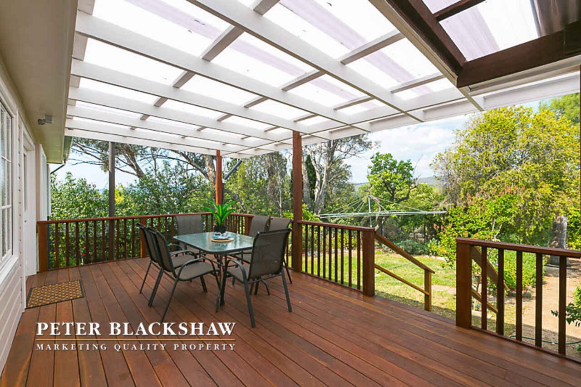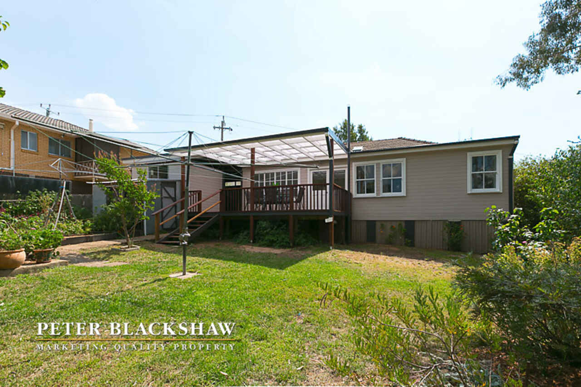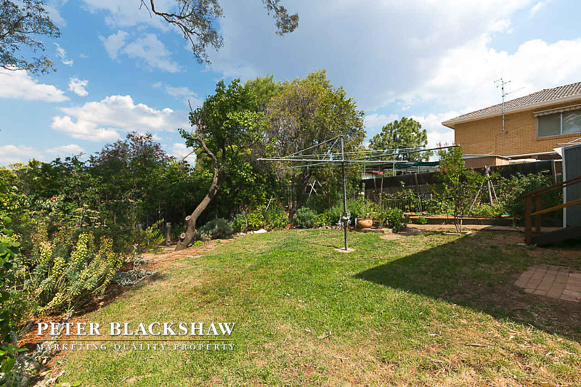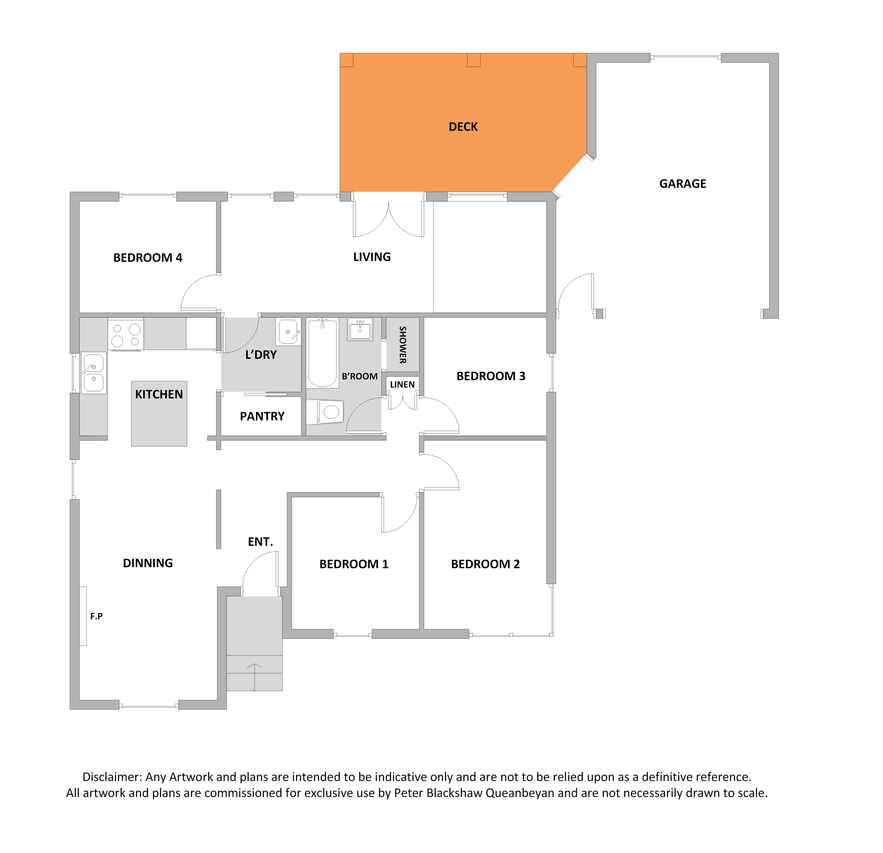This delightful fully renovated period cottage is a centrally...
Sold
Location
42 Cameron Road
Queanbeyan NSW 2620
Details
4
1
1
House
Auction Saturday, 22 Feb 04:00 PM On-Site
This delightful fully renovated period cottage is a centrally located, spacious surprise - your secret urban utopia!
Past the funky, private fence and beyond the pretty weatherboard exterior you will find a gorgeous, fully renovated 1940's extended cottage with an open, airy feel. The 4 good sized bedrooms, fantastic kitchen with enviable over-sized Blanco stove and Caesar stone bench tops all feature high ceilings and the original decorative cornices. The stunning floorboards throughout the home are original Mountain Ash, treated with organic oil. The new designer bathroom features hidden storage, an extra large bath and walk in rain-shower. The two, bright, light living spaces and study provide plenty of room for the family to escape each other.
The rear garden is a real surprise - the new, covered, spotted gum deck really brings the outdoors in, and provides breathtaking views over the hills and tree tops to the North and East. The garden has been cleverly designed into "rooms" - a vegetable and established berry garden with three raised beds; a playground area for the kids with a huge swing-set and see-saw; a large fox-proof chicken run; lawn area; potting shed and established fruit trees including blood plums, figs, peaches, apples and quinces. The secure garage provides plenty of storage and there is dry store under the house.
This home really is the private oasis you have been looking for - step beyond the front gate and prepare to be surprised!
Additional Information:
-Master bed-room with Swedish designer wallpaper feature and large built-in wardrobes.
-Open plan kitchen/lounge with high ceilings, decorative cornices,
polished floors and picture rails
-Kitchen with 900mm Blanco Stove, Bosch Diswasher, 2 pantries (one walk-in), CaesarStone benches, kitchen island and plenty of innovative storage
-Huge second living area/study with retro-fitted windows (dating from 1913) -including huge sliding panels that open onto the deck and garden
-Stylish new bathroom (under warranty) with quality fittings, tiling to the ceiling, over sized bath and walk-in rain shower (with optional hand-held attachment) and hidden storage.
Heating:
-Climate Master ducted gas heating throughout
-Insulation throughout roof and in walls to keep the cold and heat out and the bills down.
Outdoors:
-Huge spotted gum deck with laser light roofing for year-round use
-Grassed area
-Raised veggie beds and established berry gardens
-Fruit trees throughout the gardens
-fully secure yard
-Chicken run with lockable roosting shed
-Potting shed with green-house wall for raising plants
-Private, spacious front yard with low-maintenance native plantings.
Rates: $2,205.64 p.a. (approx.)
Block size: 745sqm (approx.)
Read MorePast the funky, private fence and beyond the pretty weatherboard exterior you will find a gorgeous, fully renovated 1940's extended cottage with an open, airy feel. The 4 good sized bedrooms, fantastic kitchen with enviable over-sized Blanco stove and Caesar stone bench tops all feature high ceilings and the original decorative cornices. The stunning floorboards throughout the home are original Mountain Ash, treated with organic oil. The new designer bathroom features hidden storage, an extra large bath and walk in rain-shower. The two, bright, light living spaces and study provide plenty of room for the family to escape each other.
The rear garden is a real surprise - the new, covered, spotted gum deck really brings the outdoors in, and provides breathtaking views over the hills and tree tops to the North and East. The garden has been cleverly designed into "rooms" - a vegetable and established berry garden with three raised beds; a playground area for the kids with a huge swing-set and see-saw; a large fox-proof chicken run; lawn area; potting shed and established fruit trees including blood plums, figs, peaches, apples and quinces. The secure garage provides plenty of storage and there is dry store under the house.
This home really is the private oasis you have been looking for - step beyond the front gate and prepare to be surprised!
Additional Information:
-Master bed-room with Swedish designer wallpaper feature and large built-in wardrobes.
-Open plan kitchen/lounge with high ceilings, decorative cornices,
polished floors and picture rails
-Kitchen with 900mm Blanco Stove, Bosch Diswasher, 2 pantries (one walk-in), CaesarStone benches, kitchen island and plenty of innovative storage
-Huge second living area/study with retro-fitted windows (dating from 1913) -including huge sliding panels that open onto the deck and garden
-Stylish new bathroom (under warranty) with quality fittings, tiling to the ceiling, over sized bath and walk-in rain shower (with optional hand-held attachment) and hidden storage.
Heating:
-Climate Master ducted gas heating throughout
-Insulation throughout roof and in walls to keep the cold and heat out and the bills down.
Outdoors:
-Huge spotted gum deck with laser light roofing for year-round use
-Grassed area
-Raised veggie beds and established berry gardens
-Fruit trees throughout the gardens
-fully secure yard
-Chicken run with lockable roosting shed
-Potting shed with green-house wall for raising plants
-Private, spacious front yard with low-maintenance native plantings.
Rates: $2,205.64 p.a. (approx.)
Block size: 745sqm (approx.)
Inspect
Contact agent
Listing agent
This delightful fully renovated period cottage is a centrally located, spacious surprise - your secret urban utopia!
Past the funky, private fence and beyond the pretty weatherboard exterior you will find a gorgeous, fully renovated 1940's extended cottage with an open, airy feel. The 4 good sized bedrooms, fantastic kitchen with enviable over-sized Blanco stove and Caesar stone bench tops all feature high ceilings and the original decorative cornices. The stunning floorboards throughout the home are original Mountain Ash, treated with organic oil. The new designer bathroom features hidden storage, an extra large bath and walk in rain-shower. The two, bright, light living spaces and study provide plenty of room for the family to escape each other.
The rear garden is a real surprise - the new, covered, spotted gum deck really brings the outdoors in, and provides breathtaking views over the hills and tree tops to the North and East. The garden has been cleverly designed into "rooms" - a vegetable and established berry garden with three raised beds; a playground area for the kids with a huge swing-set and see-saw; a large fox-proof chicken run; lawn area; potting shed and established fruit trees including blood plums, figs, peaches, apples and quinces. The secure garage provides plenty of storage and there is dry store under the house.
This home really is the private oasis you have been looking for - step beyond the front gate and prepare to be surprised!
Additional Information:
-Master bed-room with Swedish designer wallpaper feature and large built-in wardrobes.
-Open plan kitchen/lounge with high ceilings, decorative cornices,
polished floors and picture rails
-Kitchen with 900mm Blanco Stove, Bosch Diswasher, 2 pantries (one walk-in), CaesarStone benches, kitchen island and plenty of innovative storage
-Huge second living area/study with retro-fitted windows (dating from 1913) -including huge sliding panels that open onto the deck and garden
-Stylish new bathroom (under warranty) with quality fittings, tiling to the ceiling, over sized bath and walk-in rain shower (with optional hand-held attachment) and hidden storage.
Heating:
-Climate Master ducted gas heating throughout
-Insulation throughout roof and in walls to keep the cold and heat out and the bills down.
Outdoors:
-Huge spotted gum deck with laser light roofing for year-round use
-Grassed area
-Raised veggie beds and established berry gardens
-Fruit trees throughout the gardens
-fully secure yard
-Chicken run with lockable roosting shed
-Potting shed with green-house wall for raising plants
-Private, spacious front yard with low-maintenance native plantings.
Rates: $2,205.64 p.a. (approx.)
Block size: 745sqm (approx.)
Read MorePast the funky, private fence and beyond the pretty weatherboard exterior you will find a gorgeous, fully renovated 1940's extended cottage with an open, airy feel. The 4 good sized bedrooms, fantastic kitchen with enviable over-sized Blanco stove and Caesar stone bench tops all feature high ceilings and the original decorative cornices. The stunning floorboards throughout the home are original Mountain Ash, treated with organic oil. The new designer bathroom features hidden storage, an extra large bath and walk in rain-shower. The two, bright, light living spaces and study provide plenty of room for the family to escape each other.
The rear garden is a real surprise - the new, covered, spotted gum deck really brings the outdoors in, and provides breathtaking views over the hills and tree tops to the North and East. The garden has been cleverly designed into "rooms" - a vegetable and established berry garden with three raised beds; a playground area for the kids with a huge swing-set and see-saw; a large fox-proof chicken run; lawn area; potting shed and established fruit trees including blood plums, figs, peaches, apples and quinces. The secure garage provides plenty of storage and there is dry store under the house.
This home really is the private oasis you have been looking for - step beyond the front gate and prepare to be surprised!
Additional Information:
-Master bed-room with Swedish designer wallpaper feature and large built-in wardrobes.
-Open plan kitchen/lounge with high ceilings, decorative cornices,
polished floors and picture rails
-Kitchen with 900mm Blanco Stove, Bosch Diswasher, 2 pantries (one walk-in), CaesarStone benches, kitchen island and plenty of innovative storage
-Huge second living area/study with retro-fitted windows (dating from 1913) -including huge sliding panels that open onto the deck and garden
-Stylish new bathroom (under warranty) with quality fittings, tiling to the ceiling, over sized bath and walk-in rain shower (with optional hand-held attachment) and hidden storage.
Heating:
-Climate Master ducted gas heating throughout
-Insulation throughout roof and in walls to keep the cold and heat out and the bills down.
Outdoors:
-Huge spotted gum deck with laser light roofing for year-round use
-Grassed area
-Raised veggie beds and established berry gardens
-Fruit trees throughout the gardens
-fully secure yard
-Chicken run with lockable roosting shed
-Potting shed with green-house wall for raising plants
-Private, spacious front yard with low-maintenance native plantings.
Rates: $2,205.64 p.a. (approx.)
Block size: 745sqm (approx.)
Location
42 Cameron Road
Queanbeyan NSW 2620
Details
4
1
1
House
Auction Saturday, 22 Feb 04:00 PM On-Site
This delightful fully renovated period cottage is a centrally located, spacious surprise - your secret urban utopia!
Past the funky, private fence and beyond the pretty weatherboard exterior you will find a gorgeous, fully renovated 1940's extended cottage with an open, airy feel. The 4 good sized bedrooms, fantastic kitchen with enviable over-sized Blanco stove and Caesar stone bench tops all feature high ceilings and the original decorative cornices. The stunning floorboards throughout the home are original Mountain Ash, treated with organic oil. The new designer bathroom features hidden storage, an extra large bath and walk in rain-shower. The two, bright, light living spaces and study provide plenty of room for the family to escape each other.
The rear garden is a real surprise - the new, covered, spotted gum deck really brings the outdoors in, and provides breathtaking views over the hills and tree tops to the North and East. The garden has been cleverly designed into "rooms" - a vegetable and established berry garden with three raised beds; a playground area for the kids with a huge swing-set and see-saw; a large fox-proof chicken run; lawn area; potting shed and established fruit trees including blood plums, figs, peaches, apples and quinces. The secure garage provides plenty of storage and there is dry store under the house.
This home really is the private oasis you have been looking for - step beyond the front gate and prepare to be surprised!
Additional Information:
-Master bed-room with Swedish designer wallpaper feature and large built-in wardrobes.
-Open plan kitchen/lounge with high ceilings, decorative cornices,
polished floors and picture rails
-Kitchen with 900mm Blanco Stove, Bosch Diswasher, 2 pantries (one walk-in), CaesarStone benches, kitchen island and plenty of innovative storage
-Huge second living area/study with retro-fitted windows (dating from 1913) -including huge sliding panels that open onto the deck and garden
-Stylish new bathroom (under warranty) with quality fittings, tiling to the ceiling, over sized bath and walk-in rain shower (with optional hand-held attachment) and hidden storage.
Heating:
-Climate Master ducted gas heating throughout
-Insulation throughout roof and in walls to keep the cold and heat out and the bills down.
Outdoors:
-Huge spotted gum deck with laser light roofing for year-round use
-Grassed area
-Raised veggie beds and established berry gardens
-Fruit trees throughout the gardens
-fully secure yard
-Chicken run with lockable roosting shed
-Potting shed with green-house wall for raising plants
-Private, spacious front yard with low-maintenance native plantings.
Rates: $2,205.64 p.a. (approx.)
Block size: 745sqm (approx.)
Read MorePast the funky, private fence and beyond the pretty weatherboard exterior you will find a gorgeous, fully renovated 1940's extended cottage with an open, airy feel. The 4 good sized bedrooms, fantastic kitchen with enviable over-sized Blanco stove and Caesar stone bench tops all feature high ceilings and the original decorative cornices. The stunning floorboards throughout the home are original Mountain Ash, treated with organic oil. The new designer bathroom features hidden storage, an extra large bath and walk in rain-shower. The two, bright, light living spaces and study provide plenty of room for the family to escape each other.
The rear garden is a real surprise - the new, covered, spotted gum deck really brings the outdoors in, and provides breathtaking views over the hills and tree tops to the North and East. The garden has been cleverly designed into "rooms" - a vegetable and established berry garden with three raised beds; a playground area for the kids with a huge swing-set and see-saw; a large fox-proof chicken run; lawn area; potting shed and established fruit trees including blood plums, figs, peaches, apples and quinces. The secure garage provides plenty of storage and there is dry store under the house.
This home really is the private oasis you have been looking for - step beyond the front gate and prepare to be surprised!
Additional Information:
-Master bed-room with Swedish designer wallpaper feature and large built-in wardrobes.
-Open plan kitchen/lounge with high ceilings, decorative cornices,
polished floors and picture rails
-Kitchen with 900mm Blanco Stove, Bosch Diswasher, 2 pantries (one walk-in), CaesarStone benches, kitchen island and plenty of innovative storage
-Huge second living area/study with retro-fitted windows (dating from 1913) -including huge sliding panels that open onto the deck and garden
-Stylish new bathroom (under warranty) with quality fittings, tiling to the ceiling, over sized bath and walk-in rain shower (with optional hand-held attachment) and hidden storage.
Heating:
-Climate Master ducted gas heating throughout
-Insulation throughout roof and in walls to keep the cold and heat out and the bills down.
Outdoors:
-Huge spotted gum deck with laser light roofing for year-round use
-Grassed area
-Raised veggie beds and established berry gardens
-Fruit trees throughout the gardens
-fully secure yard
-Chicken run with lockable roosting shed
-Potting shed with green-house wall for raising plants
-Private, spacious front yard with low-maintenance native plantings.
Rates: $2,205.64 p.a. (approx.)
Block size: 745sqm (approx.)
Inspect
Contact agent


