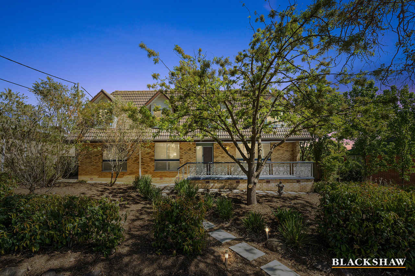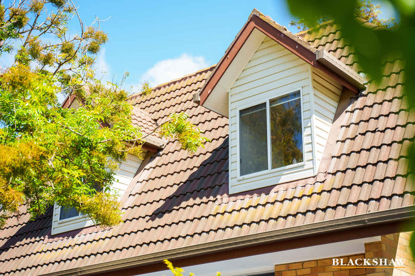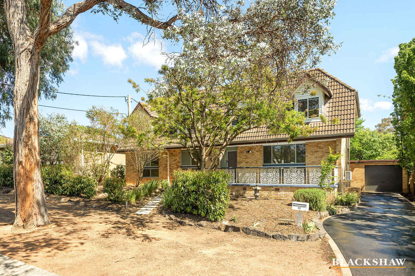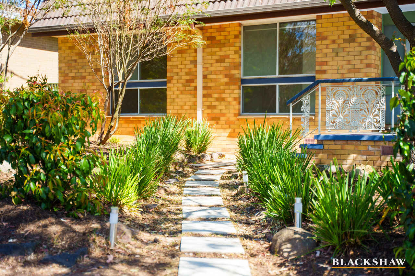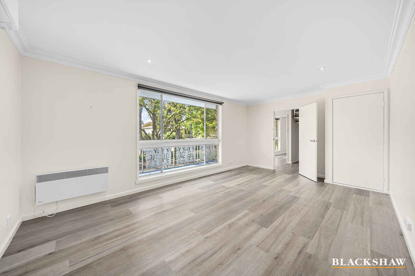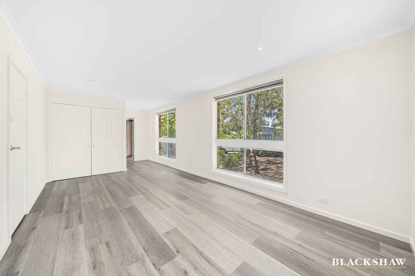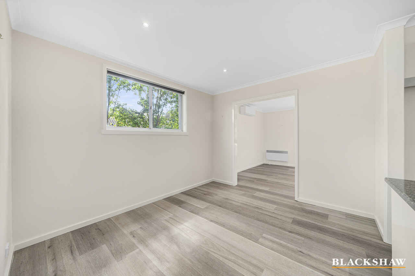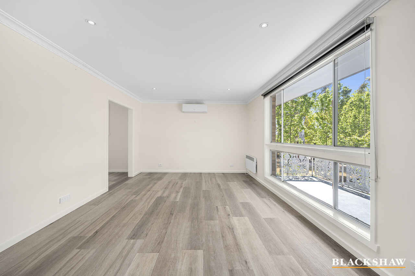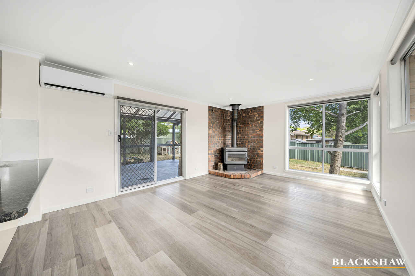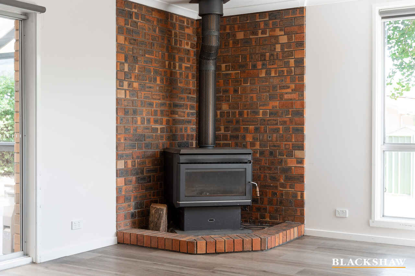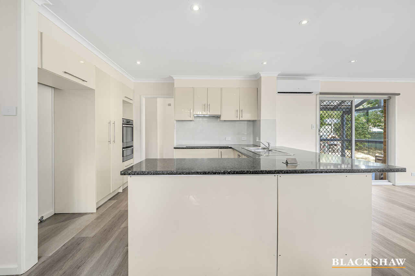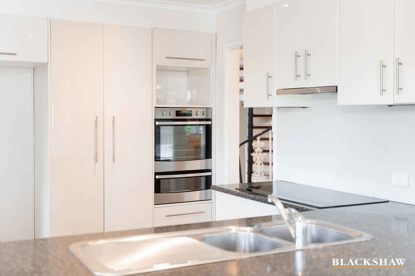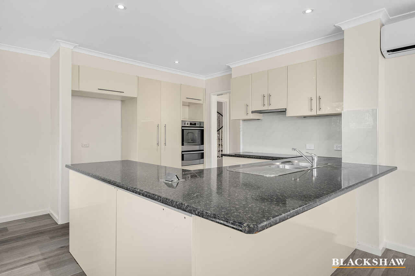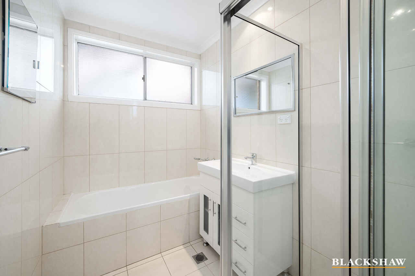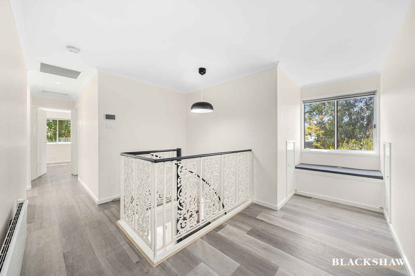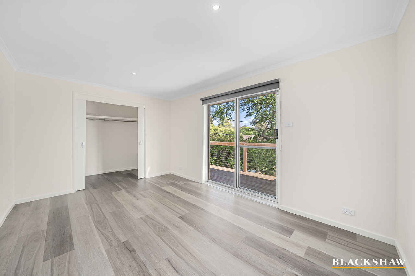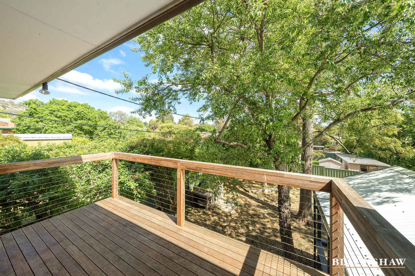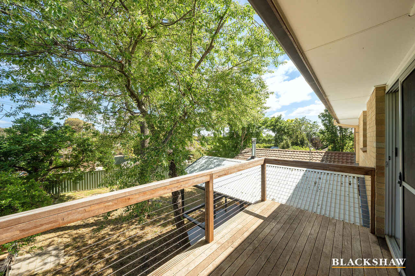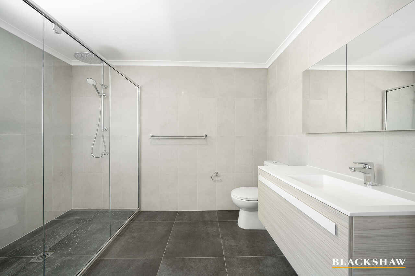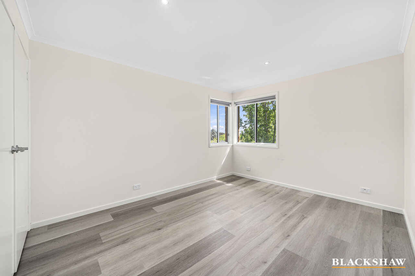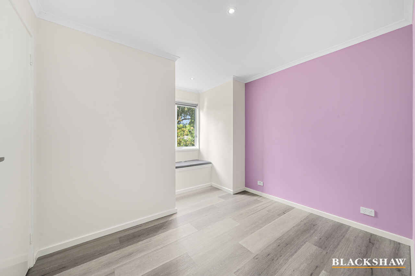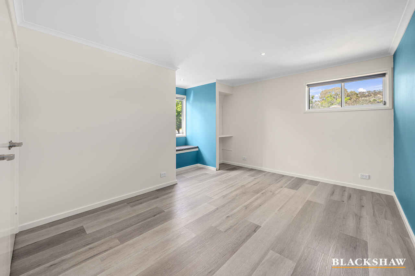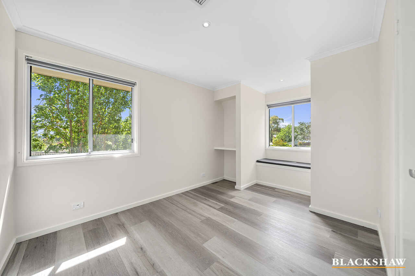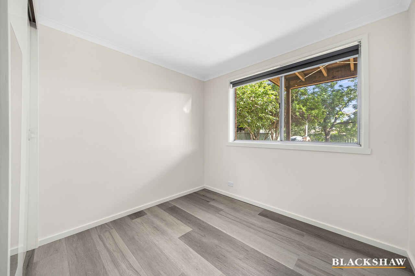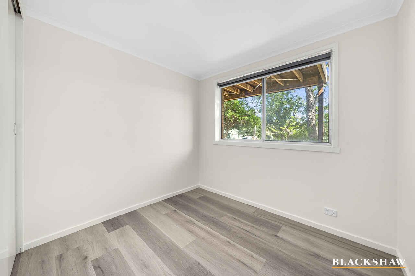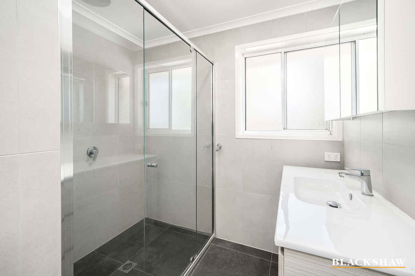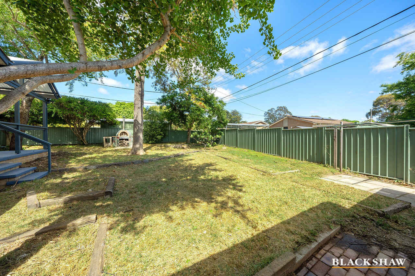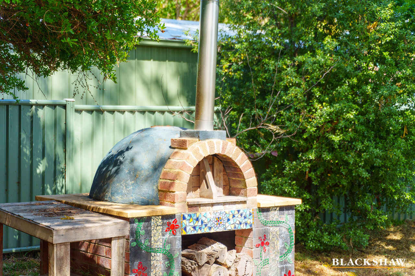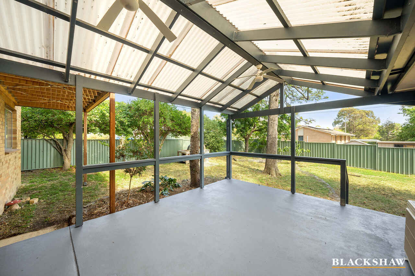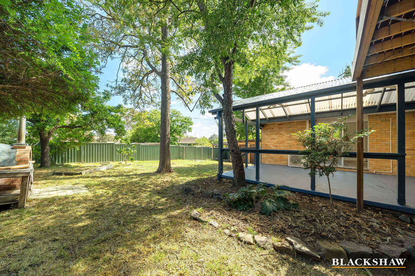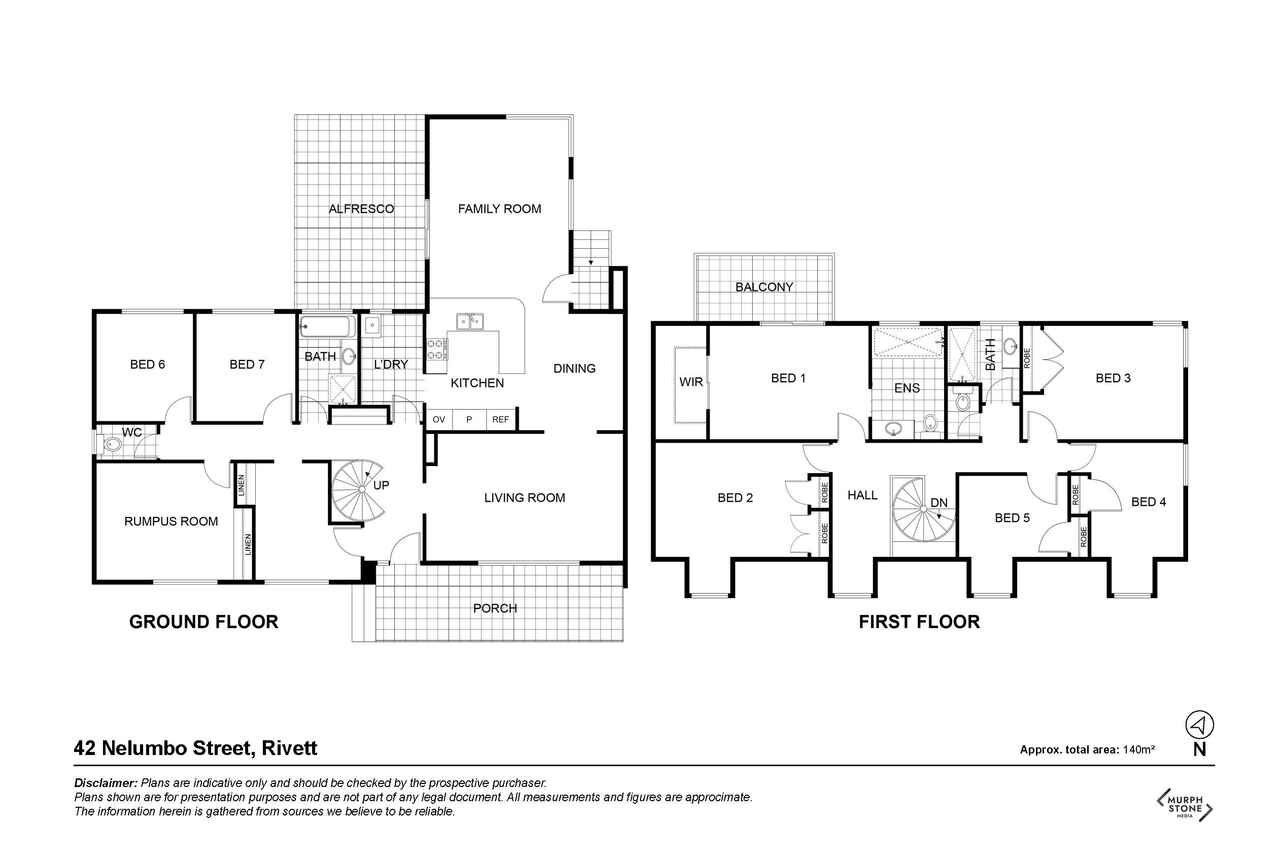Large Family Home In A Great Location
Sold
Location
42 Nelumbo Street
Rivett ACT 2611
Details
7
3
1
EER: 2.0
House
Sold
Land area: | 767 sqm (approx) |
Building size: | 278 sqm (approx) |
Welcome to 42 Nelumbo Street, Rivett. This stunning seven-bedroom, three-bathroom home is a true gem, offering spacious and comfortable living in a highly sought-after location. Situated just 2.4km from Cooleman Court Shopping Centre, this property boasts convenience like no other. With multiple schools and shops within walking distance, you'll have everything you need right at your doorstep.
As you approach this beautiful two-storey residence, you'll be greeted by well-established gardens both at the front and rear of the property, creating a tranquil and inviting atmosphere. The tree-lined street adds a touch of charm and character to this already picturesque location. And that's not all – there's even an outdoor pizza oven, perfect for entertaining friends and family for any occasion.
Step inside and prepare to be amazed. Spread across two generous levels, this home offers approximately 278m2 of living space. The stylish hybrid flooring throughout adds a touch of elegance, while the recently renovated ensuite and upstairs main bathroom exude modern luxury. The new roller blinds and fresh paint enhance the overall appeal of the interior, making it move-in ready for its lucky new owners.
The master suite is truly a retreat, with a newly added deck providing a private sanctuary to unwind and enjoy the serene surroundings. Each of the upstairs bedrooms and main living areas feature fast-charge USB ports, ensuring convenience is never compromised. LED downlights create an ambient atmosphere, and the central heating/air conditioning system with Smarthouse touchscreen support guarantees year-round comfort in all bedrooms.
In addition to its impressive features, this home also boasts a unique spiral staircase, adding a touch of architectural beauty. The wood fireplace in the living area creates a cosy and inviting ambience, perfect for those chilly winter nights. The multi-purpose/rumpus area downstairs offers versatility and ample space for various activities or hobbies.
Features:
- Seven bedrooms, three bathrooms, 1.5-car tandem garage
- Multiple living spaces with versatile multi-purpose/rumpus room
- Central heating/air conditioning upstairs in all bedrooms with Smarthouse touchscreen support
- Three split-system air conditioners (to kitchen, lounge and rumpus)
- Wood fireplace in living
- Electric cooking with induction 900mm cooktop
- Karndean Korlok hybrid flooring in all living areas and bedrooms
- Fully renovated ensuite and upstairs main bathroom
- Three bedrooms with window seats
- Covered outdoor entertaining area with ceiling fans
- Woodfire pizza oven
- Electric hot water
- Established gardens front and rear
- Tree-lined street
- Close to shops and schools
Build: 1970
Land size: 767m2 (approx.)
Living size: 278m2 (approx.)
Rates: $3,678.33 p.a (approx.)
Read MoreAs you approach this beautiful two-storey residence, you'll be greeted by well-established gardens both at the front and rear of the property, creating a tranquil and inviting atmosphere. The tree-lined street adds a touch of charm and character to this already picturesque location. And that's not all – there's even an outdoor pizza oven, perfect for entertaining friends and family for any occasion.
Step inside and prepare to be amazed. Spread across two generous levels, this home offers approximately 278m2 of living space. The stylish hybrid flooring throughout adds a touch of elegance, while the recently renovated ensuite and upstairs main bathroom exude modern luxury. The new roller blinds and fresh paint enhance the overall appeal of the interior, making it move-in ready for its lucky new owners.
The master suite is truly a retreat, with a newly added deck providing a private sanctuary to unwind and enjoy the serene surroundings. Each of the upstairs bedrooms and main living areas feature fast-charge USB ports, ensuring convenience is never compromised. LED downlights create an ambient atmosphere, and the central heating/air conditioning system with Smarthouse touchscreen support guarantees year-round comfort in all bedrooms.
In addition to its impressive features, this home also boasts a unique spiral staircase, adding a touch of architectural beauty. The wood fireplace in the living area creates a cosy and inviting ambience, perfect for those chilly winter nights. The multi-purpose/rumpus area downstairs offers versatility and ample space for various activities or hobbies.
Features:
- Seven bedrooms, three bathrooms, 1.5-car tandem garage
- Multiple living spaces with versatile multi-purpose/rumpus room
- Central heating/air conditioning upstairs in all bedrooms with Smarthouse touchscreen support
- Three split-system air conditioners (to kitchen, lounge and rumpus)
- Wood fireplace in living
- Electric cooking with induction 900mm cooktop
- Karndean Korlok hybrid flooring in all living areas and bedrooms
- Fully renovated ensuite and upstairs main bathroom
- Three bedrooms with window seats
- Covered outdoor entertaining area with ceiling fans
- Woodfire pizza oven
- Electric hot water
- Established gardens front and rear
- Tree-lined street
- Close to shops and schools
Build: 1970
Land size: 767m2 (approx.)
Living size: 278m2 (approx.)
Rates: $3,678.33 p.a (approx.)
Inspect
Contact agent
Listing agents
Welcome to 42 Nelumbo Street, Rivett. This stunning seven-bedroom, three-bathroom home is a true gem, offering spacious and comfortable living in a highly sought-after location. Situated just 2.4km from Cooleman Court Shopping Centre, this property boasts convenience like no other. With multiple schools and shops within walking distance, you'll have everything you need right at your doorstep.
As you approach this beautiful two-storey residence, you'll be greeted by well-established gardens both at the front and rear of the property, creating a tranquil and inviting atmosphere. The tree-lined street adds a touch of charm and character to this already picturesque location. And that's not all – there's even an outdoor pizza oven, perfect for entertaining friends and family for any occasion.
Step inside and prepare to be amazed. Spread across two generous levels, this home offers approximately 278m2 of living space. The stylish hybrid flooring throughout adds a touch of elegance, while the recently renovated ensuite and upstairs main bathroom exude modern luxury. The new roller blinds and fresh paint enhance the overall appeal of the interior, making it move-in ready for its lucky new owners.
The master suite is truly a retreat, with a newly added deck providing a private sanctuary to unwind and enjoy the serene surroundings. Each of the upstairs bedrooms and main living areas feature fast-charge USB ports, ensuring convenience is never compromised. LED downlights create an ambient atmosphere, and the central heating/air conditioning system with Smarthouse touchscreen support guarantees year-round comfort in all bedrooms.
In addition to its impressive features, this home also boasts a unique spiral staircase, adding a touch of architectural beauty. The wood fireplace in the living area creates a cosy and inviting ambience, perfect for those chilly winter nights. The multi-purpose/rumpus area downstairs offers versatility and ample space for various activities or hobbies.
Features:
- Seven bedrooms, three bathrooms, 1.5-car tandem garage
- Multiple living spaces with versatile multi-purpose/rumpus room
- Central heating/air conditioning upstairs in all bedrooms with Smarthouse touchscreen support
- Three split-system air conditioners (to kitchen, lounge and rumpus)
- Wood fireplace in living
- Electric cooking with induction 900mm cooktop
- Karndean Korlok hybrid flooring in all living areas and bedrooms
- Fully renovated ensuite and upstairs main bathroom
- Three bedrooms with window seats
- Covered outdoor entertaining area with ceiling fans
- Woodfire pizza oven
- Electric hot water
- Established gardens front and rear
- Tree-lined street
- Close to shops and schools
Build: 1970
Land size: 767m2 (approx.)
Living size: 278m2 (approx.)
Rates: $3,678.33 p.a (approx.)
Read MoreAs you approach this beautiful two-storey residence, you'll be greeted by well-established gardens both at the front and rear of the property, creating a tranquil and inviting atmosphere. The tree-lined street adds a touch of charm and character to this already picturesque location. And that's not all – there's even an outdoor pizza oven, perfect for entertaining friends and family for any occasion.
Step inside and prepare to be amazed. Spread across two generous levels, this home offers approximately 278m2 of living space. The stylish hybrid flooring throughout adds a touch of elegance, while the recently renovated ensuite and upstairs main bathroom exude modern luxury. The new roller blinds and fresh paint enhance the overall appeal of the interior, making it move-in ready for its lucky new owners.
The master suite is truly a retreat, with a newly added deck providing a private sanctuary to unwind and enjoy the serene surroundings. Each of the upstairs bedrooms and main living areas feature fast-charge USB ports, ensuring convenience is never compromised. LED downlights create an ambient atmosphere, and the central heating/air conditioning system with Smarthouse touchscreen support guarantees year-round comfort in all bedrooms.
In addition to its impressive features, this home also boasts a unique spiral staircase, adding a touch of architectural beauty. The wood fireplace in the living area creates a cosy and inviting ambience, perfect for those chilly winter nights. The multi-purpose/rumpus area downstairs offers versatility and ample space for various activities or hobbies.
Features:
- Seven bedrooms, three bathrooms, 1.5-car tandem garage
- Multiple living spaces with versatile multi-purpose/rumpus room
- Central heating/air conditioning upstairs in all bedrooms with Smarthouse touchscreen support
- Three split-system air conditioners (to kitchen, lounge and rumpus)
- Wood fireplace in living
- Electric cooking with induction 900mm cooktop
- Karndean Korlok hybrid flooring in all living areas and bedrooms
- Fully renovated ensuite and upstairs main bathroom
- Three bedrooms with window seats
- Covered outdoor entertaining area with ceiling fans
- Woodfire pizza oven
- Electric hot water
- Established gardens front and rear
- Tree-lined street
- Close to shops and schools
Build: 1970
Land size: 767m2 (approx.)
Living size: 278m2 (approx.)
Rates: $3,678.33 p.a (approx.)
Location
42 Nelumbo Street
Rivett ACT 2611
Details
7
3
1
EER: 2.0
House
Sold
Land area: | 767 sqm (approx) |
Building size: | 278 sqm (approx) |
Welcome to 42 Nelumbo Street, Rivett. This stunning seven-bedroom, three-bathroom home is a true gem, offering spacious and comfortable living in a highly sought-after location. Situated just 2.4km from Cooleman Court Shopping Centre, this property boasts convenience like no other. With multiple schools and shops within walking distance, you'll have everything you need right at your doorstep.
As you approach this beautiful two-storey residence, you'll be greeted by well-established gardens both at the front and rear of the property, creating a tranquil and inviting atmosphere. The tree-lined street adds a touch of charm and character to this already picturesque location. And that's not all – there's even an outdoor pizza oven, perfect for entertaining friends and family for any occasion.
Step inside and prepare to be amazed. Spread across two generous levels, this home offers approximately 278m2 of living space. The stylish hybrid flooring throughout adds a touch of elegance, while the recently renovated ensuite and upstairs main bathroom exude modern luxury. The new roller blinds and fresh paint enhance the overall appeal of the interior, making it move-in ready for its lucky new owners.
The master suite is truly a retreat, with a newly added deck providing a private sanctuary to unwind and enjoy the serene surroundings. Each of the upstairs bedrooms and main living areas feature fast-charge USB ports, ensuring convenience is never compromised. LED downlights create an ambient atmosphere, and the central heating/air conditioning system with Smarthouse touchscreen support guarantees year-round comfort in all bedrooms.
In addition to its impressive features, this home also boasts a unique spiral staircase, adding a touch of architectural beauty. The wood fireplace in the living area creates a cosy and inviting ambience, perfect for those chilly winter nights. The multi-purpose/rumpus area downstairs offers versatility and ample space for various activities or hobbies.
Features:
- Seven bedrooms, three bathrooms, 1.5-car tandem garage
- Multiple living spaces with versatile multi-purpose/rumpus room
- Central heating/air conditioning upstairs in all bedrooms with Smarthouse touchscreen support
- Three split-system air conditioners (to kitchen, lounge and rumpus)
- Wood fireplace in living
- Electric cooking with induction 900mm cooktop
- Karndean Korlok hybrid flooring in all living areas and bedrooms
- Fully renovated ensuite and upstairs main bathroom
- Three bedrooms with window seats
- Covered outdoor entertaining area with ceiling fans
- Woodfire pizza oven
- Electric hot water
- Established gardens front and rear
- Tree-lined street
- Close to shops and schools
Build: 1970
Land size: 767m2 (approx.)
Living size: 278m2 (approx.)
Rates: $3,678.33 p.a (approx.)
Read MoreAs you approach this beautiful two-storey residence, you'll be greeted by well-established gardens both at the front and rear of the property, creating a tranquil and inviting atmosphere. The tree-lined street adds a touch of charm and character to this already picturesque location. And that's not all – there's even an outdoor pizza oven, perfect for entertaining friends and family for any occasion.
Step inside and prepare to be amazed. Spread across two generous levels, this home offers approximately 278m2 of living space. The stylish hybrid flooring throughout adds a touch of elegance, while the recently renovated ensuite and upstairs main bathroom exude modern luxury. The new roller blinds and fresh paint enhance the overall appeal of the interior, making it move-in ready for its lucky new owners.
The master suite is truly a retreat, with a newly added deck providing a private sanctuary to unwind and enjoy the serene surroundings. Each of the upstairs bedrooms and main living areas feature fast-charge USB ports, ensuring convenience is never compromised. LED downlights create an ambient atmosphere, and the central heating/air conditioning system with Smarthouse touchscreen support guarantees year-round comfort in all bedrooms.
In addition to its impressive features, this home also boasts a unique spiral staircase, adding a touch of architectural beauty. The wood fireplace in the living area creates a cosy and inviting ambience, perfect for those chilly winter nights. The multi-purpose/rumpus area downstairs offers versatility and ample space for various activities or hobbies.
Features:
- Seven bedrooms, three bathrooms, 1.5-car tandem garage
- Multiple living spaces with versatile multi-purpose/rumpus room
- Central heating/air conditioning upstairs in all bedrooms with Smarthouse touchscreen support
- Three split-system air conditioners (to kitchen, lounge and rumpus)
- Wood fireplace in living
- Electric cooking with induction 900mm cooktop
- Karndean Korlok hybrid flooring in all living areas and bedrooms
- Fully renovated ensuite and upstairs main bathroom
- Three bedrooms with window seats
- Covered outdoor entertaining area with ceiling fans
- Woodfire pizza oven
- Electric hot water
- Established gardens front and rear
- Tree-lined street
- Close to shops and schools
Build: 1970
Land size: 767m2 (approx.)
Living size: 278m2 (approx.)
Rates: $3,678.33 p.a (approx.)
Inspect
Contact agent


