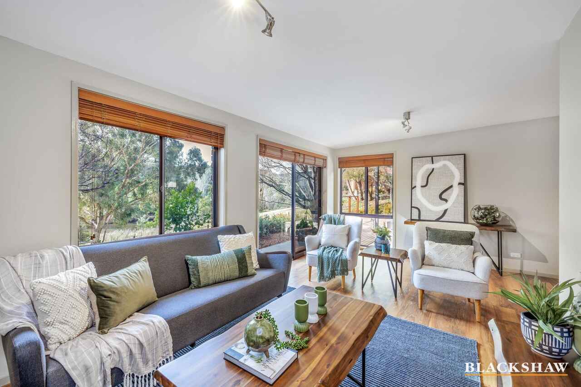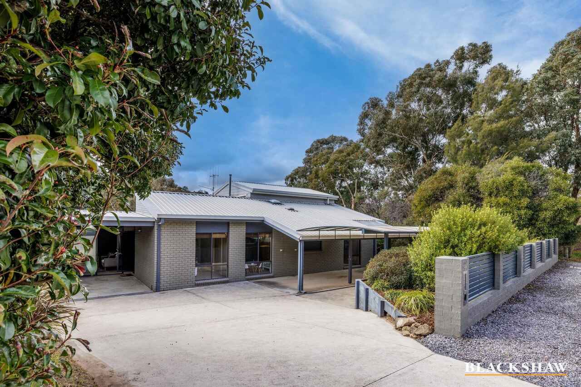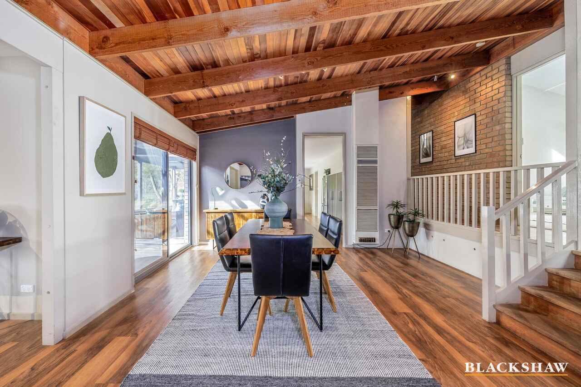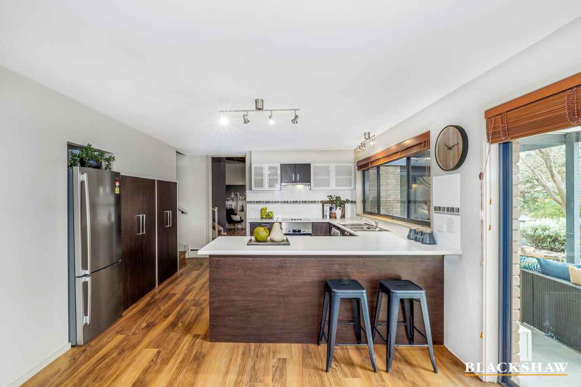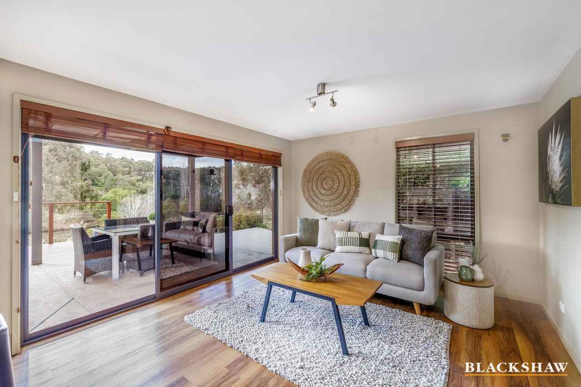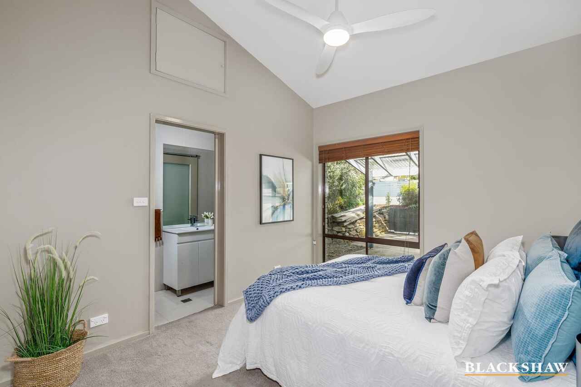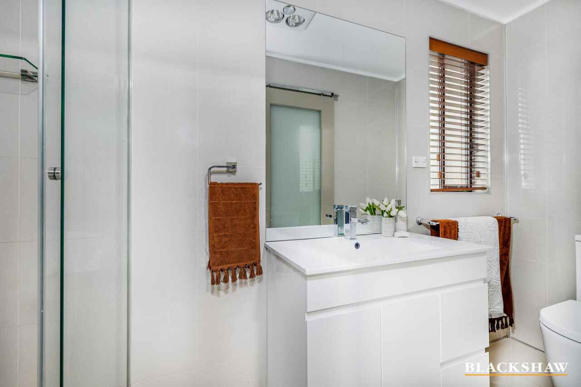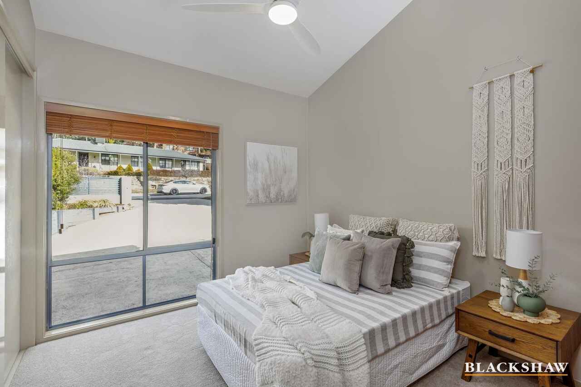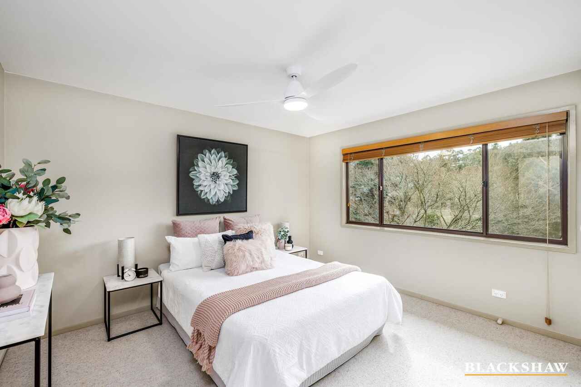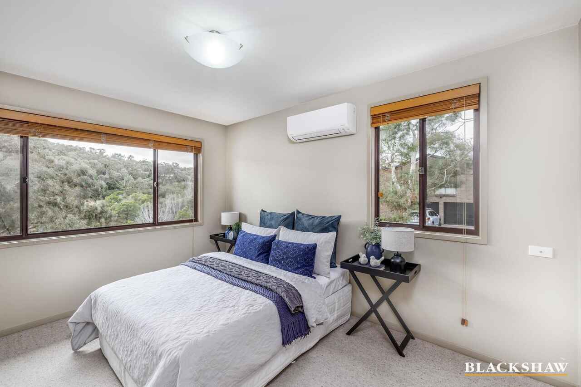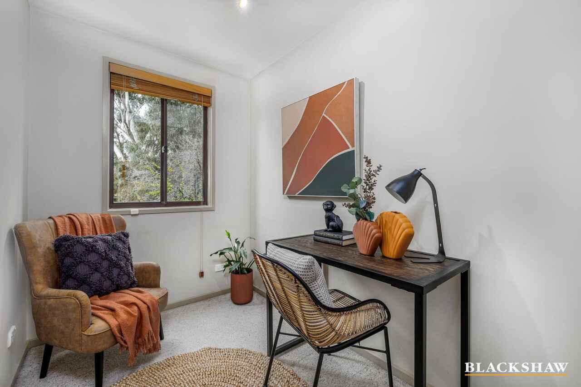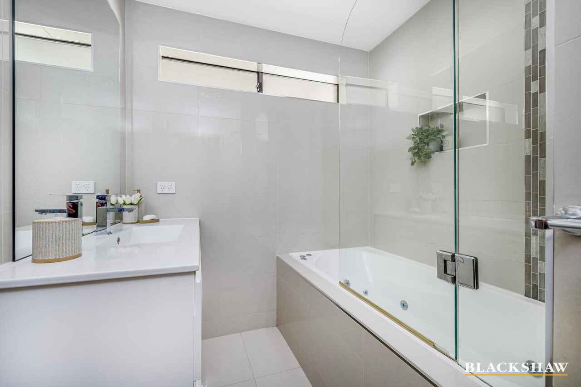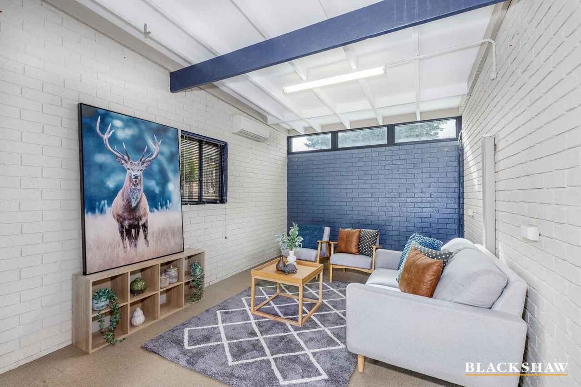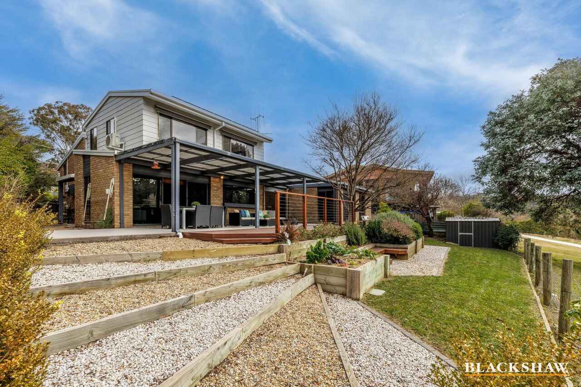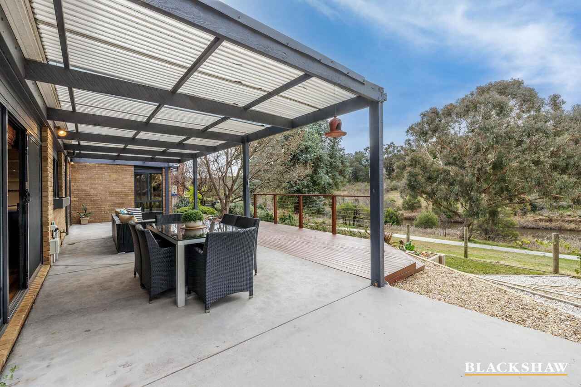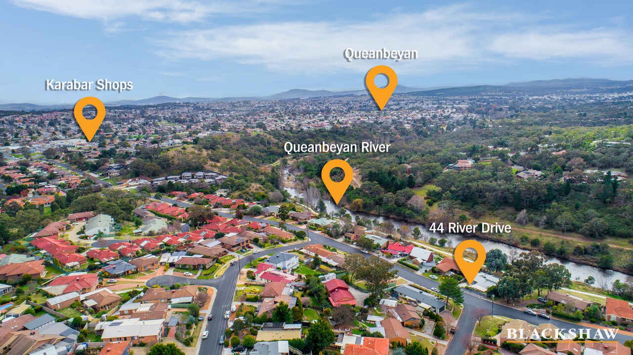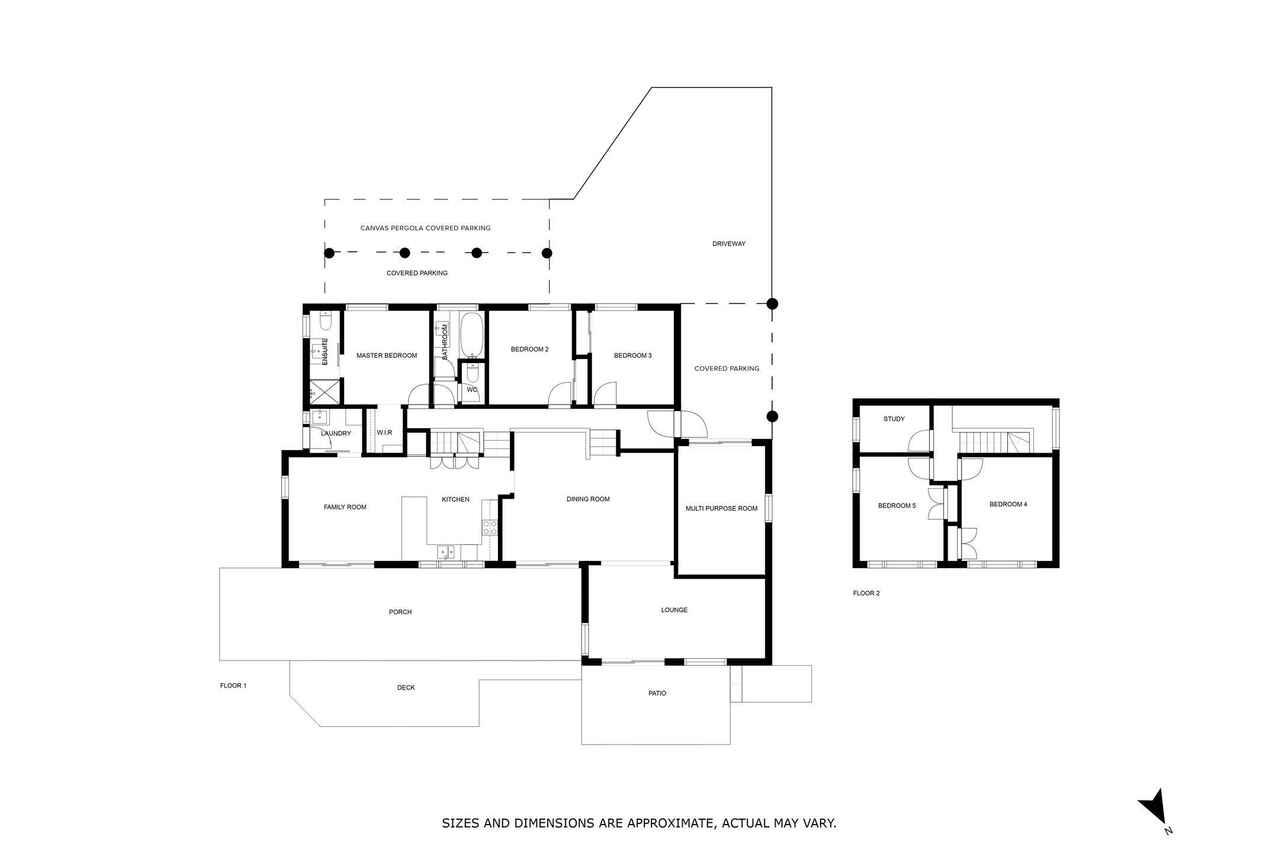Comfortable and private family living on the river
Sold
Location
44 River Drive
Queanbeyan NSW 2620
Details
5
2
4
House
Sold
Land area: | 680 sqm (approx) |
With a spacious layout, a prime river-front lot and a host of updates already completed, this could be the comfortable family home you've been searching for. The generous multi-storey floorplan boasts five bedrooms, two stylish bathrooms, a study and a multi-purpose room, along with multiple living areas both inside and out.
Daily life will centre around the kitchen with sweeping benchtops, ample storage, a suite of stainless steel Westinghouse appliances and a Bosch dishwasher. From here, you can overlook the family room or step outside to the expansive porch and host guests as you take in the serene backdrop.
The dining room is nestled under a tall timber beamed ceiling plus there's a lounge room and a separate multi-purpose room that could be adapted to suit your family's needs.
Three bedrooms and two bathrooms are set on this main floor including your master with a walk-in robe and ensuite. Two additional bedrooms can be found on the upper level alongside a study where you could work from home. The guest bedrooms have extensive views over the river and surrounding hills and bushland.
Climate-controlled living is assured with reverse-cycle airconditioning, a central gas column heater and six-speed summer/winter ceiling fans.
Extra features include a new 6.6kW solar system to minimise electricity costs, ample storage, NBN FTTP for ultra fast internet, WiFi-enabled Hunter irrigation, Rinnai Infinity gas hot water and so much more. Outside, there are three covered parking areas that could potentially accommodate up to several vehicles. A 680.4sqm (approx.) lot with private and unobstructed river frontage.
Perfectly positioned only moments from schools, shops and a host of must-have amenities.
- Quiet, peaceful and spectacular, unobstructed river frontage
- Multi-storey 5 bedroom frontage home with study plus retreat
- Three separate living areas
- Stylish kitchen includes quality appliances, ample storage and views over the river
- Vinyl floor coverings in kitchen and living areas
- Master bedroom suite includes walk-in wardrobe and contemporary ensuite
- Built-in wardrobes to all bedrooms
- Main bathroom including spa bath
- Multi-purpose room
- Large laundry with storage
- Covered outdoor entertainment area
- Garden storage shed
- Established native gardens front and rear
- 3 covered parking areas plus abundant off-street parking
- Timber venetian blinds and 3-point security screen doors
- 3 reverse-cycle airconditioners, 1 new and 2 others serviced February 2022
- Summer/winter 6-speed ceiling fans with light dimmers installed March 2022
- Centrally located gas column heater
- Storage space mezzanine at top of stairs
- 6.6kw solar panel system installed by a local company in September 2021
- Ample storage
- NBN Fibre-to-the-premises
- Wifi-enabled automatic irrigation system
- Rinnai Infinity gas hot water
- Private access to river reserve
- Convenient location close to schools and shops
Originally built: 1987 (approx.)
Land size: 680.4m2 (approx.) - source QPRC
Living area: 217m2 floor space (approx.)
Rates $3,039.65 p.a (approx.)
Read MoreDaily life will centre around the kitchen with sweeping benchtops, ample storage, a suite of stainless steel Westinghouse appliances and a Bosch dishwasher. From here, you can overlook the family room or step outside to the expansive porch and host guests as you take in the serene backdrop.
The dining room is nestled under a tall timber beamed ceiling plus there's a lounge room and a separate multi-purpose room that could be adapted to suit your family's needs.
Three bedrooms and two bathrooms are set on this main floor including your master with a walk-in robe and ensuite. Two additional bedrooms can be found on the upper level alongside a study where you could work from home. The guest bedrooms have extensive views over the river and surrounding hills and bushland.
Climate-controlled living is assured with reverse-cycle airconditioning, a central gas column heater and six-speed summer/winter ceiling fans.
Extra features include a new 6.6kW solar system to minimise electricity costs, ample storage, NBN FTTP for ultra fast internet, WiFi-enabled Hunter irrigation, Rinnai Infinity gas hot water and so much more. Outside, there are three covered parking areas that could potentially accommodate up to several vehicles. A 680.4sqm (approx.) lot with private and unobstructed river frontage.
Perfectly positioned only moments from schools, shops and a host of must-have amenities.
- Quiet, peaceful and spectacular, unobstructed river frontage
- Multi-storey 5 bedroom frontage home with study plus retreat
- Three separate living areas
- Stylish kitchen includes quality appliances, ample storage and views over the river
- Vinyl floor coverings in kitchen and living areas
- Master bedroom suite includes walk-in wardrobe and contemporary ensuite
- Built-in wardrobes to all bedrooms
- Main bathroom including spa bath
- Multi-purpose room
- Large laundry with storage
- Covered outdoor entertainment area
- Garden storage shed
- Established native gardens front and rear
- 3 covered parking areas plus abundant off-street parking
- Timber venetian blinds and 3-point security screen doors
- 3 reverse-cycle airconditioners, 1 new and 2 others serviced February 2022
- Summer/winter 6-speed ceiling fans with light dimmers installed March 2022
- Centrally located gas column heater
- Storage space mezzanine at top of stairs
- 6.6kw solar panel system installed by a local company in September 2021
- Ample storage
- NBN Fibre-to-the-premises
- Wifi-enabled automatic irrigation system
- Rinnai Infinity gas hot water
- Private access to river reserve
- Convenient location close to schools and shops
Originally built: 1987 (approx.)
Land size: 680.4m2 (approx.) - source QPRC
Living area: 217m2 floor space (approx.)
Rates $3,039.65 p.a (approx.)
Inspect
Contact agent
Listing agents
With a spacious layout, a prime river-front lot and a host of updates already completed, this could be the comfortable family home you've been searching for. The generous multi-storey floorplan boasts five bedrooms, two stylish bathrooms, a study and a multi-purpose room, along with multiple living areas both inside and out.
Daily life will centre around the kitchen with sweeping benchtops, ample storage, a suite of stainless steel Westinghouse appliances and a Bosch dishwasher. From here, you can overlook the family room or step outside to the expansive porch and host guests as you take in the serene backdrop.
The dining room is nestled under a tall timber beamed ceiling plus there's a lounge room and a separate multi-purpose room that could be adapted to suit your family's needs.
Three bedrooms and two bathrooms are set on this main floor including your master with a walk-in robe and ensuite. Two additional bedrooms can be found on the upper level alongside a study where you could work from home. The guest bedrooms have extensive views over the river and surrounding hills and bushland.
Climate-controlled living is assured with reverse-cycle airconditioning, a central gas column heater and six-speed summer/winter ceiling fans.
Extra features include a new 6.6kW solar system to minimise electricity costs, ample storage, NBN FTTP for ultra fast internet, WiFi-enabled Hunter irrigation, Rinnai Infinity gas hot water and so much more. Outside, there are three covered parking areas that could potentially accommodate up to several vehicles. A 680.4sqm (approx.) lot with private and unobstructed river frontage.
Perfectly positioned only moments from schools, shops and a host of must-have amenities.
- Quiet, peaceful and spectacular, unobstructed river frontage
- Multi-storey 5 bedroom frontage home with study plus retreat
- Three separate living areas
- Stylish kitchen includes quality appliances, ample storage and views over the river
- Vinyl floor coverings in kitchen and living areas
- Master bedroom suite includes walk-in wardrobe and contemporary ensuite
- Built-in wardrobes to all bedrooms
- Main bathroom including spa bath
- Multi-purpose room
- Large laundry with storage
- Covered outdoor entertainment area
- Garden storage shed
- Established native gardens front and rear
- 3 covered parking areas plus abundant off-street parking
- Timber venetian blinds and 3-point security screen doors
- 3 reverse-cycle airconditioners, 1 new and 2 others serviced February 2022
- Summer/winter 6-speed ceiling fans with light dimmers installed March 2022
- Centrally located gas column heater
- Storage space mezzanine at top of stairs
- 6.6kw solar panel system installed by a local company in September 2021
- Ample storage
- NBN Fibre-to-the-premises
- Wifi-enabled automatic irrigation system
- Rinnai Infinity gas hot water
- Private access to river reserve
- Convenient location close to schools and shops
Originally built: 1987 (approx.)
Land size: 680.4m2 (approx.) - source QPRC
Living area: 217m2 floor space (approx.)
Rates $3,039.65 p.a (approx.)
Read MoreDaily life will centre around the kitchen with sweeping benchtops, ample storage, a suite of stainless steel Westinghouse appliances and a Bosch dishwasher. From here, you can overlook the family room or step outside to the expansive porch and host guests as you take in the serene backdrop.
The dining room is nestled under a tall timber beamed ceiling plus there's a lounge room and a separate multi-purpose room that could be adapted to suit your family's needs.
Three bedrooms and two bathrooms are set on this main floor including your master with a walk-in robe and ensuite. Two additional bedrooms can be found on the upper level alongside a study where you could work from home. The guest bedrooms have extensive views over the river and surrounding hills and bushland.
Climate-controlled living is assured with reverse-cycle airconditioning, a central gas column heater and six-speed summer/winter ceiling fans.
Extra features include a new 6.6kW solar system to minimise electricity costs, ample storage, NBN FTTP for ultra fast internet, WiFi-enabled Hunter irrigation, Rinnai Infinity gas hot water and so much more. Outside, there are three covered parking areas that could potentially accommodate up to several vehicles. A 680.4sqm (approx.) lot with private and unobstructed river frontage.
Perfectly positioned only moments from schools, shops and a host of must-have amenities.
- Quiet, peaceful and spectacular, unobstructed river frontage
- Multi-storey 5 bedroom frontage home with study plus retreat
- Three separate living areas
- Stylish kitchen includes quality appliances, ample storage and views over the river
- Vinyl floor coverings in kitchen and living areas
- Master bedroom suite includes walk-in wardrobe and contemporary ensuite
- Built-in wardrobes to all bedrooms
- Main bathroom including spa bath
- Multi-purpose room
- Large laundry with storage
- Covered outdoor entertainment area
- Garden storage shed
- Established native gardens front and rear
- 3 covered parking areas plus abundant off-street parking
- Timber venetian blinds and 3-point security screen doors
- 3 reverse-cycle airconditioners, 1 new and 2 others serviced February 2022
- Summer/winter 6-speed ceiling fans with light dimmers installed March 2022
- Centrally located gas column heater
- Storage space mezzanine at top of stairs
- 6.6kw solar panel system installed by a local company in September 2021
- Ample storage
- NBN Fibre-to-the-premises
- Wifi-enabled automatic irrigation system
- Rinnai Infinity gas hot water
- Private access to river reserve
- Convenient location close to schools and shops
Originally built: 1987 (approx.)
Land size: 680.4m2 (approx.) - source QPRC
Living area: 217m2 floor space (approx.)
Rates $3,039.65 p.a (approx.)
Location
44 River Drive
Queanbeyan NSW 2620
Details
5
2
4
House
Sold
Land area: | 680 sqm (approx) |
With a spacious layout, a prime river-front lot and a host of updates already completed, this could be the comfortable family home you've been searching for. The generous multi-storey floorplan boasts five bedrooms, two stylish bathrooms, a study and a multi-purpose room, along with multiple living areas both inside and out.
Daily life will centre around the kitchen with sweeping benchtops, ample storage, a suite of stainless steel Westinghouse appliances and a Bosch dishwasher. From here, you can overlook the family room or step outside to the expansive porch and host guests as you take in the serene backdrop.
The dining room is nestled under a tall timber beamed ceiling plus there's a lounge room and a separate multi-purpose room that could be adapted to suit your family's needs.
Three bedrooms and two bathrooms are set on this main floor including your master with a walk-in robe and ensuite. Two additional bedrooms can be found on the upper level alongside a study where you could work from home. The guest bedrooms have extensive views over the river and surrounding hills and bushland.
Climate-controlled living is assured with reverse-cycle airconditioning, a central gas column heater and six-speed summer/winter ceiling fans.
Extra features include a new 6.6kW solar system to minimise electricity costs, ample storage, NBN FTTP for ultra fast internet, WiFi-enabled Hunter irrigation, Rinnai Infinity gas hot water and so much more. Outside, there are three covered parking areas that could potentially accommodate up to several vehicles. A 680.4sqm (approx.) lot with private and unobstructed river frontage.
Perfectly positioned only moments from schools, shops and a host of must-have amenities.
- Quiet, peaceful and spectacular, unobstructed river frontage
- Multi-storey 5 bedroom frontage home with study plus retreat
- Three separate living areas
- Stylish kitchen includes quality appliances, ample storage and views over the river
- Vinyl floor coverings in kitchen and living areas
- Master bedroom suite includes walk-in wardrobe and contemporary ensuite
- Built-in wardrobes to all bedrooms
- Main bathroom including spa bath
- Multi-purpose room
- Large laundry with storage
- Covered outdoor entertainment area
- Garden storage shed
- Established native gardens front and rear
- 3 covered parking areas plus abundant off-street parking
- Timber venetian blinds and 3-point security screen doors
- 3 reverse-cycle airconditioners, 1 new and 2 others serviced February 2022
- Summer/winter 6-speed ceiling fans with light dimmers installed March 2022
- Centrally located gas column heater
- Storage space mezzanine at top of stairs
- 6.6kw solar panel system installed by a local company in September 2021
- Ample storage
- NBN Fibre-to-the-premises
- Wifi-enabled automatic irrigation system
- Rinnai Infinity gas hot water
- Private access to river reserve
- Convenient location close to schools and shops
Originally built: 1987 (approx.)
Land size: 680.4m2 (approx.) - source QPRC
Living area: 217m2 floor space (approx.)
Rates $3,039.65 p.a (approx.)
Read MoreDaily life will centre around the kitchen with sweeping benchtops, ample storage, a suite of stainless steel Westinghouse appliances and a Bosch dishwasher. From here, you can overlook the family room or step outside to the expansive porch and host guests as you take in the serene backdrop.
The dining room is nestled under a tall timber beamed ceiling plus there's a lounge room and a separate multi-purpose room that could be adapted to suit your family's needs.
Three bedrooms and two bathrooms are set on this main floor including your master with a walk-in robe and ensuite. Two additional bedrooms can be found on the upper level alongside a study where you could work from home. The guest bedrooms have extensive views over the river and surrounding hills and bushland.
Climate-controlled living is assured with reverse-cycle airconditioning, a central gas column heater and six-speed summer/winter ceiling fans.
Extra features include a new 6.6kW solar system to minimise electricity costs, ample storage, NBN FTTP for ultra fast internet, WiFi-enabled Hunter irrigation, Rinnai Infinity gas hot water and so much more. Outside, there are three covered parking areas that could potentially accommodate up to several vehicles. A 680.4sqm (approx.) lot with private and unobstructed river frontage.
Perfectly positioned only moments from schools, shops and a host of must-have amenities.
- Quiet, peaceful and spectacular, unobstructed river frontage
- Multi-storey 5 bedroom frontage home with study plus retreat
- Three separate living areas
- Stylish kitchen includes quality appliances, ample storage and views over the river
- Vinyl floor coverings in kitchen and living areas
- Master bedroom suite includes walk-in wardrobe and contemporary ensuite
- Built-in wardrobes to all bedrooms
- Main bathroom including spa bath
- Multi-purpose room
- Large laundry with storage
- Covered outdoor entertainment area
- Garden storage shed
- Established native gardens front and rear
- 3 covered parking areas plus abundant off-street parking
- Timber venetian blinds and 3-point security screen doors
- 3 reverse-cycle airconditioners, 1 new and 2 others serviced February 2022
- Summer/winter 6-speed ceiling fans with light dimmers installed March 2022
- Centrally located gas column heater
- Storage space mezzanine at top of stairs
- 6.6kw solar panel system installed by a local company in September 2021
- Ample storage
- NBN Fibre-to-the-premises
- Wifi-enabled automatic irrigation system
- Rinnai Infinity gas hot water
- Private access to river reserve
- Convenient location close to schools and shops
Originally built: 1987 (approx.)
Land size: 680.4m2 (approx.) - source QPRC
Living area: 217m2 floor space (approx.)
Rates $3,039.65 p.a (approx.)
Inspect
Contact agent


