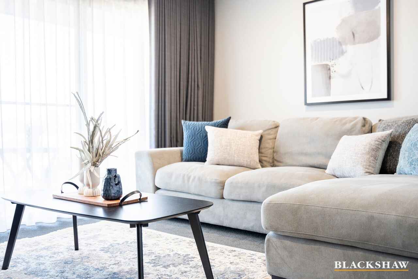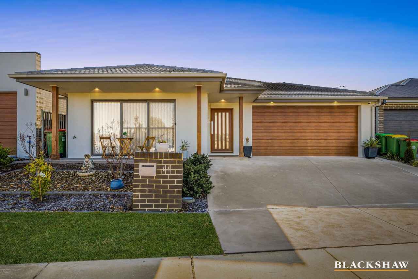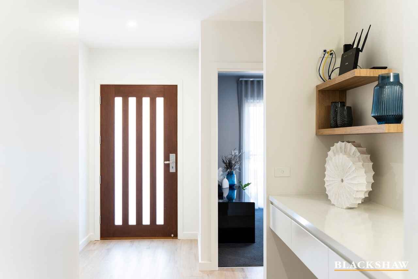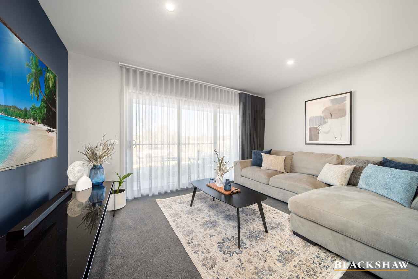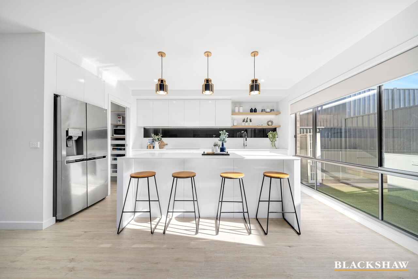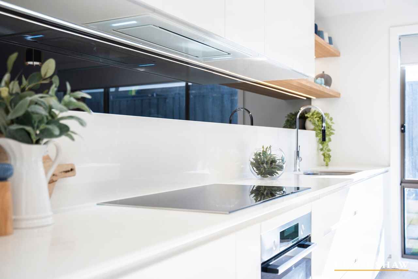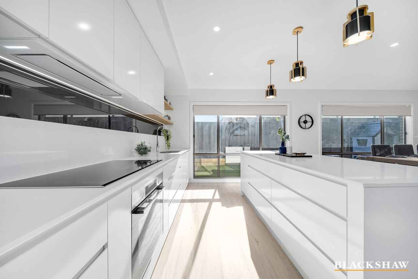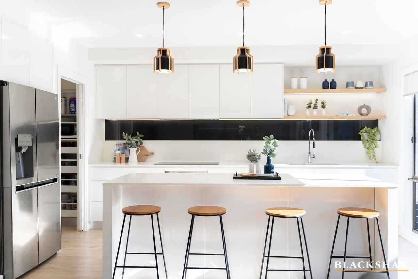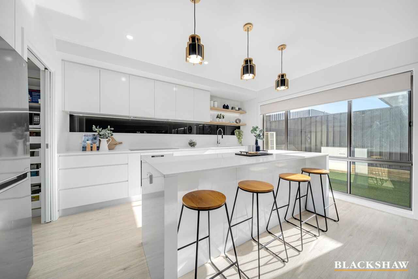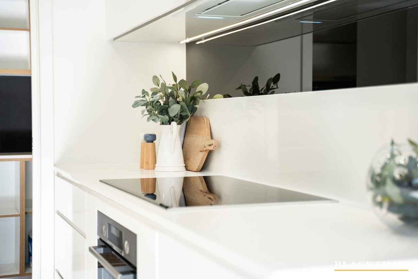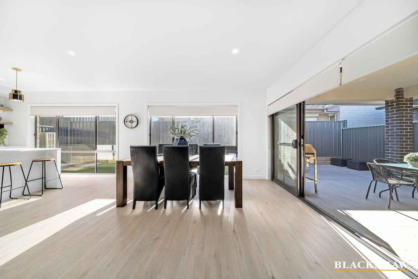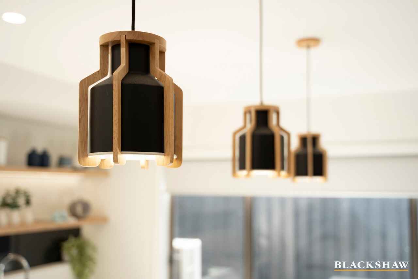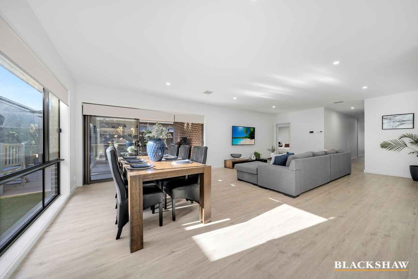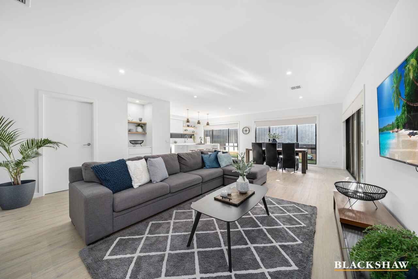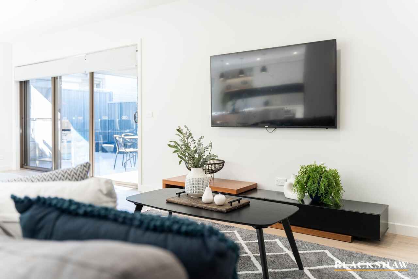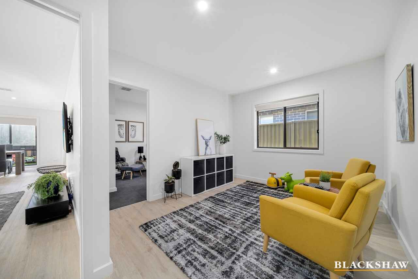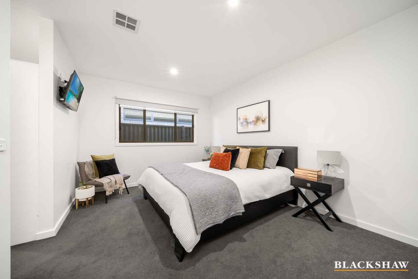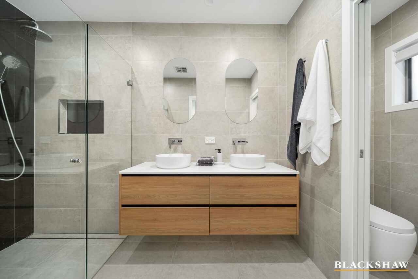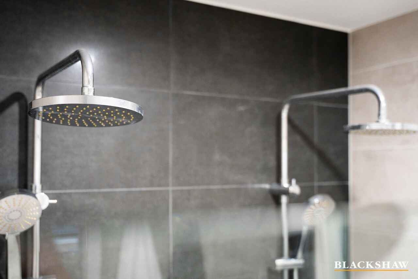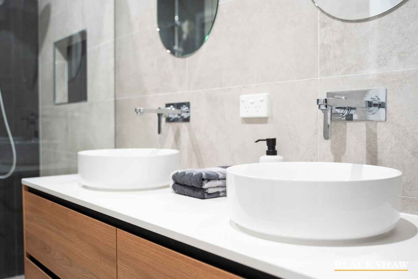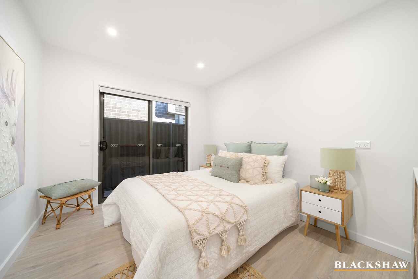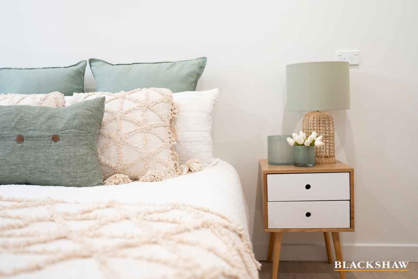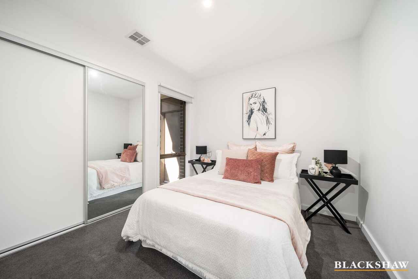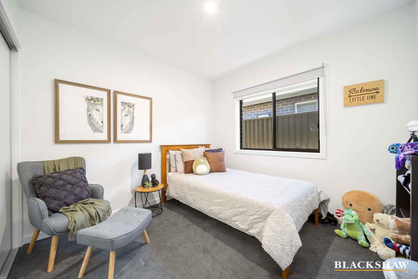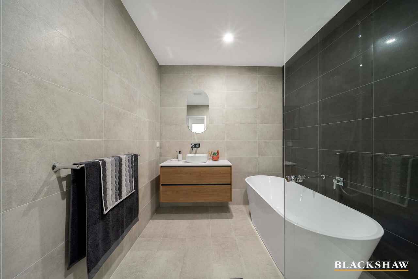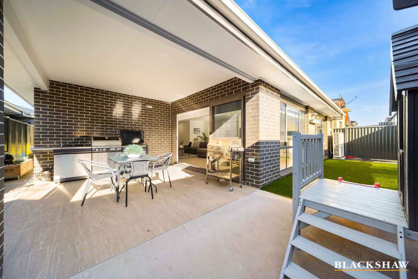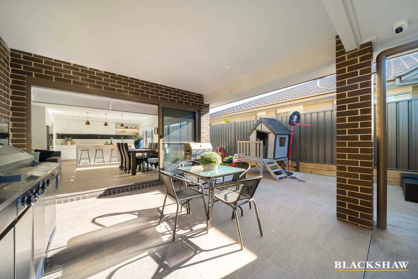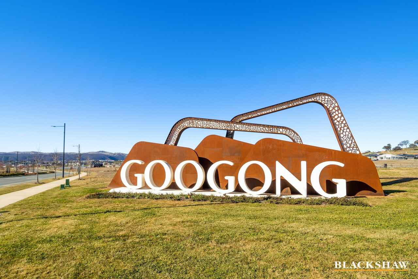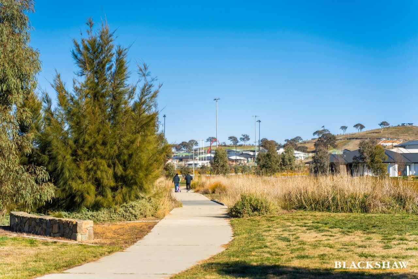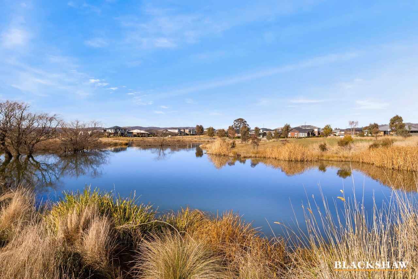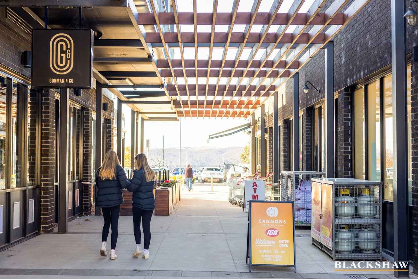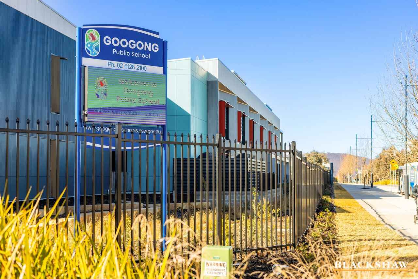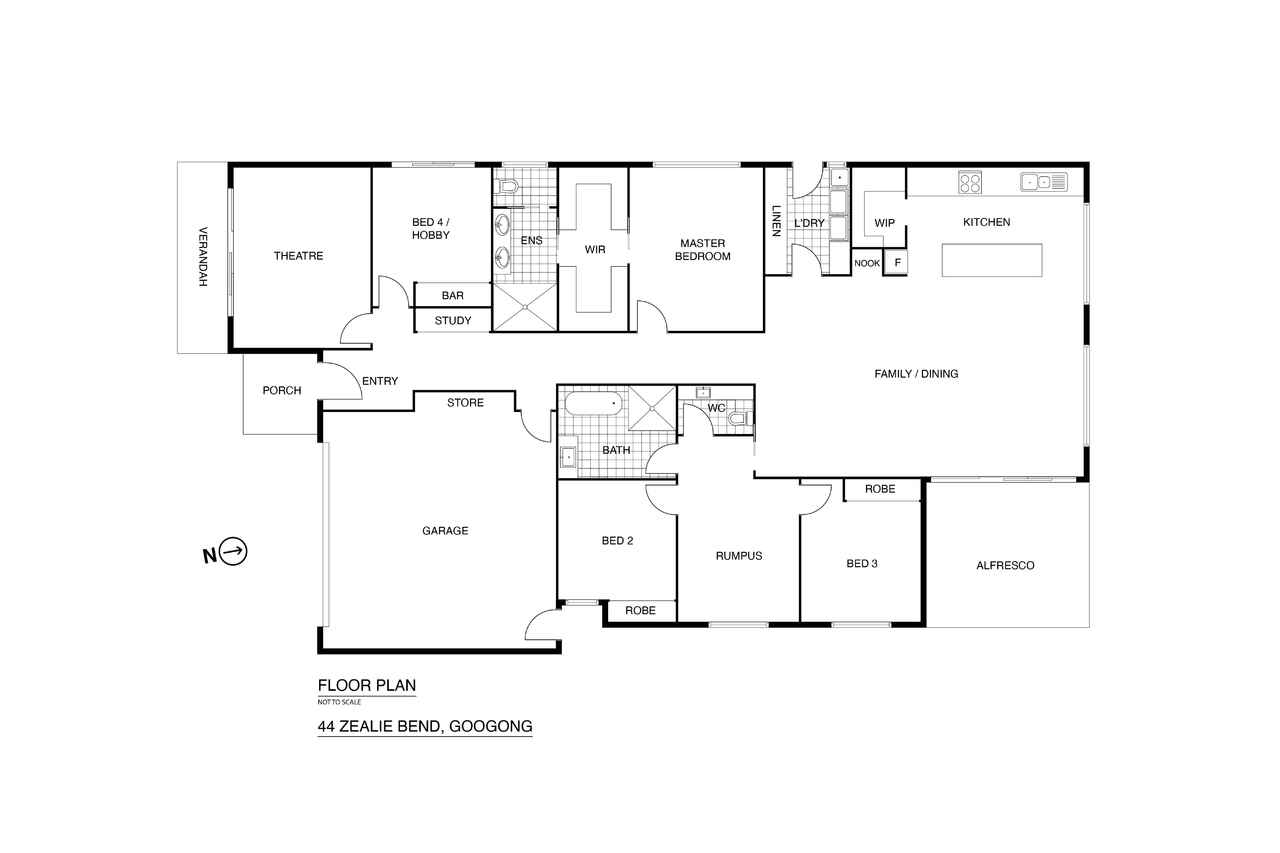Luxury, Comfort & Community: Embrace Premier Googong Family Living
Sold
Location
44 Zealie Bend
Googong NSW 2620
Details
4
2
2
House
Sold
Blackshaw Real Estate is delighted to present this ultra-modern, single-level four-bedroom family home in the sought-after township of Googong. Located at 44 Zealie Bend, this property offers a convenient lifestyle, with all amenities within walking distance, including schools, shops, a gym, IGA supermarket, doctors, dentists, and even a local vet.
Crafted by the esteemed boutique builder, Strama Developments, this stylish home showcases meticulous attention to detail and design. It combines contemporary aesthetics with functional living spaces, providing the ultimate family-friendly environment. Stay comfortable throughout the year with the inclusion of ducted reverse cycle air conditioning and heating.
The residence features multiple living areas, ideal for hosting guests or spending quality time with loved ones. The elegant kitchen boasts a walk-in pantry and is equipped with Bosch cooktop and oven appliances. The expansive breakfast bar offers a casual dining space or a quick spot for snacks.
Situated in the heart of Googong, this stunning family home provides easy access to the vibrant community's offerings. With both public and private schools nearby, as well as the Googong North Village Centre, everything you need is just a stone's throw away.
This single-level residence showcases four bedrooms, sun-filled living areas facing north, a rumpus room, and a theatre room, catering to contemporary family living. The property's features include a covered front porch, a designer kitchen with a walk-in pantry and stone benchtops, modern appliances, engineered hybrid flooring, Mitsubishi reverse cycle air conditioning, and an oversized linen cupboard.
Enjoy entertaining in the north-facing family and dining areas that flow seamlessly onto the tiled alfresco space. The master bedroom boasts a walk-in robe and a dual vanity ensuite, while the fully tiled main bathroom features a freestanding tub and separate toilet. Additional highlights include a rumpus room, a study nook, a double lock-up garage with internal access, and a child-friendly backyard with synthetic grass.
Don't miss this opportunity to own a centrally located home in Googong. Enquire today to secure your slice of modern, convenient living.
Feature include:
- Single-level layout with quality fittings and modern finishes
- Covered front porch with tiled floor finish
- Designer kitchen with superb walk-in pantry
- Modern stone bench tops for the kitchen
- 900mm induction cooktop, 600mm oven, rangehood and integrated Bosch dishwasher
- Hybrid flooring throughout the home with quality carpet in bedrooms and media room
- Mitsubishi reverse cycle system for year-round comfort
- Oversized four-door linen cupboard in laundry
- North-facing family and dining flowing onto a sunny tiled alfresco area for entertaining
- Three bedrooms with built-ins
- Spacious master bedroom reveals walk-in-robe and dual vanity ensuite and dual shower
- Fully tiled main bathroom with freestanding tub and separate WC
- In-wall toilet cisterns
- Thermann 26 gas continuous hot water
- Rumpus room is a great room for the kids to play, flowing off the bedrooms
- Theatre room for those movie nights
- Sleek study nook allows you to work from home in comfort
- Double lock-up garage with internal access with storage and panel lift timber look garage door
- Child-friendly backyard yard with synthetic grass
- Colour bond fencing
- Established front gardens with irrigation system
- Overlooks local wetlands
- Walking distance from local amenities
Built: 2020
Block size: 414.5m2 (approx.)
House size: 201.48 sqm (approx. total)
Gargage: 40.52m2 (approx.)
Alfresco: 15.13m2 (approx.)
Verandah: 6.55m2 (approx.)
Porch: 2.83m2 (approx.)
Rates: $3,419.00 p.a. (approx.)
Read MoreCrafted by the esteemed boutique builder, Strama Developments, this stylish home showcases meticulous attention to detail and design. It combines contemporary aesthetics with functional living spaces, providing the ultimate family-friendly environment. Stay comfortable throughout the year with the inclusion of ducted reverse cycle air conditioning and heating.
The residence features multiple living areas, ideal for hosting guests or spending quality time with loved ones. The elegant kitchen boasts a walk-in pantry and is equipped with Bosch cooktop and oven appliances. The expansive breakfast bar offers a casual dining space or a quick spot for snacks.
Situated in the heart of Googong, this stunning family home provides easy access to the vibrant community's offerings. With both public and private schools nearby, as well as the Googong North Village Centre, everything you need is just a stone's throw away.
This single-level residence showcases four bedrooms, sun-filled living areas facing north, a rumpus room, and a theatre room, catering to contemporary family living. The property's features include a covered front porch, a designer kitchen with a walk-in pantry and stone benchtops, modern appliances, engineered hybrid flooring, Mitsubishi reverse cycle air conditioning, and an oversized linen cupboard.
Enjoy entertaining in the north-facing family and dining areas that flow seamlessly onto the tiled alfresco space. The master bedroom boasts a walk-in robe and a dual vanity ensuite, while the fully tiled main bathroom features a freestanding tub and separate toilet. Additional highlights include a rumpus room, a study nook, a double lock-up garage with internal access, and a child-friendly backyard with synthetic grass.
Don't miss this opportunity to own a centrally located home in Googong. Enquire today to secure your slice of modern, convenient living.
Feature include:
- Single-level layout with quality fittings and modern finishes
- Covered front porch with tiled floor finish
- Designer kitchen with superb walk-in pantry
- Modern stone bench tops for the kitchen
- 900mm induction cooktop, 600mm oven, rangehood and integrated Bosch dishwasher
- Hybrid flooring throughout the home with quality carpet in bedrooms and media room
- Mitsubishi reverse cycle system for year-round comfort
- Oversized four-door linen cupboard in laundry
- North-facing family and dining flowing onto a sunny tiled alfresco area for entertaining
- Three bedrooms with built-ins
- Spacious master bedroom reveals walk-in-robe and dual vanity ensuite and dual shower
- Fully tiled main bathroom with freestanding tub and separate WC
- In-wall toilet cisterns
- Thermann 26 gas continuous hot water
- Rumpus room is a great room for the kids to play, flowing off the bedrooms
- Theatre room for those movie nights
- Sleek study nook allows you to work from home in comfort
- Double lock-up garage with internal access with storage and panel lift timber look garage door
- Child-friendly backyard yard with synthetic grass
- Colour bond fencing
- Established front gardens with irrigation system
- Overlooks local wetlands
- Walking distance from local amenities
Built: 2020
Block size: 414.5m2 (approx.)
House size: 201.48 sqm (approx. total)
Gargage: 40.52m2 (approx.)
Alfresco: 15.13m2 (approx.)
Verandah: 6.55m2 (approx.)
Porch: 2.83m2 (approx.)
Rates: $3,419.00 p.a. (approx.)
Inspect
Contact agent
Listing agents
Blackshaw Real Estate is delighted to present this ultra-modern, single-level four-bedroom family home in the sought-after township of Googong. Located at 44 Zealie Bend, this property offers a convenient lifestyle, with all amenities within walking distance, including schools, shops, a gym, IGA supermarket, doctors, dentists, and even a local vet.
Crafted by the esteemed boutique builder, Strama Developments, this stylish home showcases meticulous attention to detail and design. It combines contemporary aesthetics with functional living spaces, providing the ultimate family-friendly environment. Stay comfortable throughout the year with the inclusion of ducted reverse cycle air conditioning and heating.
The residence features multiple living areas, ideal for hosting guests or spending quality time with loved ones. The elegant kitchen boasts a walk-in pantry and is equipped with Bosch cooktop and oven appliances. The expansive breakfast bar offers a casual dining space or a quick spot for snacks.
Situated in the heart of Googong, this stunning family home provides easy access to the vibrant community's offerings. With both public and private schools nearby, as well as the Googong North Village Centre, everything you need is just a stone's throw away.
This single-level residence showcases four bedrooms, sun-filled living areas facing north, a rumpus room, and a theatre room, catering to contemporary family living. The property's features include a covered front porch, a designer kitchen with a walk-in pantry and stone benchtops, modern appliances, engineered hybrid flooring, Mitsubishi reverse cycle air conditioning, and an oversized linen cupboard.
Enjoy entertaining in the north-facing family and dining areas that flow seamlessly onto the tiled alfresco space. The master bedroom boasts a walk-in robe and a dual vanity ensuite, while the fully tiled main bathroom features a freestanding tub and separate toilet. Additional highlights include a rumpus room, a study nook, a double lock-up garage with internal access, and a child-friendly backyard with synthetic grass.
Don't miss this opportunity to own a centrally located home in Googong. Enquire today to secure your slice of modern, convenient living.
Feature include:
- Single-level layout with quality fittings and modern finishes
- Covered front porch with tiled floor finish
- Designer kitchen with superb walk-in pantry
- Modern stone bench tops for the kitchen
- 900mm induction cooktop, 600mm oven, rangehood and integrated Bosch dishwasher
- Hybrid flooring throughout the home with quality carpet in bedrooms and media room
- Mitsubishi reverse cycle system for year-round comfort
- Oversized four-door linen cupboard in laundry
- North-facing family and dining flowing onto a sunny tiled alfresco area for entertaining
- Three bedrooms with built-ins
- Spacious master bedroom reveals walk-in-robe and dual vanity ensuite and dual shower
- Fully tiled main bathroom with freestanding tub and separate WC
- In-wall toilet cisterns
- Thermann 26 gas continuous hot water
- Rumpus room is a great room for the kids to play, flowing off the bedrooms
- Theatre room for those movie nights
- Sleek study nook allows you to work from home in comfort
- Double lock-up garage with internal access with storage and panel lift timber look garage door
- Child-friendly backyard yard with synthetic grass
- Colour bond fencing
- Established front gardens with irrigation system
- Overlooks local wetlands
- Walking distance from local amenities
Built: 2020
Block size: 414.5m2 (approx.)
House size: 201.48 sqm (approx. total)
Gargage: 40.52m2 (approx.)
Alfresco: 15.13m2 (approx.)
Verandah: 6.55m2 (approx.)
Porch: 2.83m2 (approx.)
Rates: $3,419.00 p.a. (approx.)
Read MoreCrafted by the esteemed boutique builder, Strama Developments, this stylish home showcases meticulous attention to detail and design. It combines contemporary aesthetics with functional living spaces, providing the ultimate family-friendly environment. Stay comfortable throughout the year with the inclusion of ducted reverse cycle air conditioning and heating.
The residence features multiple living areas, ideal for hosting guests or spending quality time with loved ones. The elegant kitchen boasts a walk-in pantry and is equipped with Bosch cooktop and oven appliances. The expansive breakfast bar offers a casual dining space or a quick spot for snacks.
Situated in the heart of Googong, this stunning family home provides easy access to the vibrant community's offerings. With both public and private schools nearby, as well as the Googong North Village Centre, everything you need is just a stone's throw away.
This single-level residence showcases four bedrooms, sun-filled living areas facing north, a rumpus room, and a theatre room, catering to contemporary family living. The property's features include a covered front porch, a designer kitchen with a walk-in pantry and stone benchtops, modern appliances, engineered hybrid flooring, Mitsubishi reverse cycle air conditioning, and an oversized linen cupboard.
Enjoy entertaining in the north-facing family and dining areas that flow seamlessly onto the tiled alfresco space. The master bedroom boasts a walk-in robe and a dual vanity ensuite, while the fully tiled main bathroom features a freestanding tub and separate toilet. Additional highlights include a rumpus room, a study nook, a double lock-up garage with internal access, and a child-friendly backyard with synthetic grass.
Don't miss this opportunity to own a centrally located home in Googong. Enquire today to secure your slice of modern, convenient living.
Feature include:
- Single-level layout with quality fittings and modern finishes
- Covered front porch with tiled floor finish
- Designer kitchen with superb walk-in pantry
- Modern stone bench tops for the kitchen
- 900mm induction cooktop, 600mm oven, rangehood and integrated Bosch dishwasher
- Hybrid flooring throughout the home with quality carpet in bedrooms and media room
- Mitsubishi reverse cycle system for year-round comfort
- Oversized four-door linen cupboard in laundry
- North-facing family and dining flowing onto a sunny tiled alfresco area for entertaining
- Three bedrooms with built-ins
- Spacious master bedroom reveals walk-in-robe and dual vanity ensuite and dual shower
- Fully tiled main bathroom with freestanding tub and separate WC
- In-wall toilet cisterns
- Thermann 26 gas continuous hot water
- Rumpus room is a great room for the kids to play, flowing off the bedrooms
- Theatre room for those movie nights
- Sleek study nook allows you to work from home in comfort
- Double lock-up garage with internal access with storage and panel lift timber look garage door
- Child-friendly backyard yard with synthetic grass
- Colour bond fencing
- Established front gardens with irrigation system
- Overlooks local wetlands
- Walking distance from local amenities
Built: 2020
Block size: 414.5m2 (approx.)
House size: 201.48 sqm (approx. total)
Gargage: 40.52m2 (approx.)
Alfresco: 15.13m2 (approx.)
Verandah: 6.55m2 (approx.)
Porch: 2.83m2 (approx.)
Rates: $3,419.00 p.a. (approx.)
Location
44 Zealie Bend
Googong NSW 2620
Details
4
2
2
House
Sold
Blackshaw Real Estate is delighted to present this ultra-modern, single-level four-bedroom family home in the sought-after township of Googong. Located at 44 Zealie Bend, this property offers a convenient lifestyle, with all amenities within walking distance, including schools, shops, a gym, IGA supermarket, doctors, dentists, and even a local vet.
Crafted by the esteemed boutique builder, Strama Developments, this stylish home showcases meticulous attention to detail and design. It combines contemporary aesthetics with functional living spaces, providing the ultimate family-friendly environment. Stay comfortable throughout the year with the inclusion of ducted reverse cycle air conditioning and heating.
The residence features multiple living areas, ideal for hosting guests or spending quality time with loved ones. The elegant kitchen boasts a walk-in pantry and is equipped with Bosch cooktop and oven appliances. The expansive breakfast bar offers a casual dining space or a quick spot for snacks.
Situated in the heart of Googong, this stunning family home provides easy access to the vibrant community's offerings. With both public and private schools nearby, as well as the Googong North Village Centre, everything you need is just a stone's throw away.
This single-level residence showcases four bedrooms, sun-filled living areas facing north, a rumpus room, and a theatre room, catering to contemporary family living. The property's features include a covered front porch, a designer kitchen with a walk-in pantry and stone benchtops, modern appliances, engineered hybrid flooring, Mitsubishi reverse cycle air conditioning, and an oversized linen cupboard.
Enjoy entertaining in the north-facing family and dining areas that flow seamlessly onto the tiled alfresco space. The master bedroom boasts a walk-in robe and a dual vanity ensuite, while the fully tiled main bathroom features a freestanding tub and separate toilet. Additional highlights include a rumpus room, a study nook, a double lock-up garage with internal access, and a child-friendly backyard with synthetic grass.
Don't miss this opportunity to own a centrally located home in Googong. Enquire today to secure your slice of modern, convenient living.
Feature include:
- Single-level layout with quality fittings and modern finishes
- Covered front porch with tiled floor finish
- Designer kitchen with superb walk-in pantry
- Modern stone bench tops for the kitchen
- 900mm induction cooktop, 600mm oven, rangehood and integrated Bosch dishwasher
- Hybrid flooring throughout the home with quality carpet in bedrooms and media room
- Mitsubishi reverse cycle system for year-round comfort
- Oversized four-door linen cupboard in laundry
- North-facing family and dining flowing onto a sunny tiled alfresco area for entertaining
- Three bedrooms with built-ins
- Spacious master bedroom reveals walk-in-robe and dual vanity ensuite and dual shower
- Fully tiled main bathroom with freestanding tub and separate WC
- In-wall toilet cisterns
- Thermann 26 gas continuous hot water
- Rumpus room is a great room for the kids to play, flowing off the bedrooms
- Theatre room for those movie nights
- Sleek study nook allows you to work from home in comfort
- Double lock-up garage with internal access with storage and panel lift timber look garage door
- Child-friendly backyard yard with synthetic grass
- Colour bond fencing
- Established front gardens with irrigation system
- Overlooks local wetlands
- Walking distance from local amenities
Built: 2020
Block size: 414.5m2 (approx.)
House size: 201.48 sqm (approx. total)
Gargage: 40.52m2 (approx.)
Alfresco: 15.13m2 (approx.)
Verandah: 6.55m2 (approx.)
Porch: 2.83m2 (approx.)
Rates: $3,419.00 p.a. (approx.)
Read MoreCrafted by the esteemed boutique builder, Strama Developments, this stylish home showcases meticulous attention to detail and design. It combines contemporary aesthetics with functional living spaces, providing the ultimate family-friendly environment. Stay comfortable throughout the year with the inclusion of ducted reverse cycle air conditioning and heating.
The residence features multiple living areas, ideal for hosting guests or spending quality time with loved ones. The elegant kitchen boasts a walk-in pantry and is equipped with Bosch cooktop and oven appliances. The expansive breakfast bar offers a casual dining space or a quick spot for snacks.
Situated in the heart of Googong, this stunning family home provides easy access to the vibrant community's offerings. With both public and private schools nearby, as well as the Googong North Village Centre, everything you need is just a stone's throw away.
This single-level residence showcases four bedrooms, sun-filled living areas facing north, a rumpus room, and a theatre room, catering to contemporary family living. The property's features include a covered front porch, a designer kitchen with a walk-in pantry and stone benchtops, modern appliances, engineered hybrid flooring, Mitsubishi reverse cycle air conditioning, and an oversized linen cupboard.
Enjoy entertaining in the north-facing family and dining areas that flow seamlessly onto the tiled alfresco space. The master bedroom boasts a walk-in robe and a dual vanity ensuite, while the fully tiled main bathroom features a freestanding tub and separate toilet. Additional highlights include a rumpus room, a study nook, a double lock-up garage with internal access, and a child-friendly backyard with synthetic grass.
Don't miss this opportunity to own a centrally located home in Googong. Enquire today to secure your slice of modern, convenient living.
Feature include:
- Single-level layout with quality fittings and modern finishes
- Covered front porch with tiled floor finish
- Designer kitchen with superb walk-in pantry
- Modern stone bench tops for the kitchen
- 900mm induction cooktop, 600mm oven, rangehood and integrated Bosch dishwasher
- Hybrid flooring throughout the home with quality carpet in bedrooms and media room
- Mitsubishi reverse cycle system for year-round comfort
- Oversized four-door linen cupboard in laundry
- North-facing family and dining flowing onto a sunny tiled alfresco area for entertaining
- Three bedrooms with built-ins
- Spacious master bedroom reveals walk-in-robe and dual vanity ensuite and dual shower
- Fully tiled main bathroom with freestanding tub and separate WC
- In-wall toilet cisterns
- Thermann 26 gas continuous hot water
- Rumpus room is a great room for the kids to play, flowing off the bedrooms
- Theatre room for those movie nights
- Sleek study nook allows you to work from home in comfort
- Double lock-up garage with internal access with storage and panel lift timber look garage door
- Child-friendly backyard yard with synthetic grass
- Colour bond fencing
- Established front gardens with irrigation system
- Overlooks local wetlands
- Walking distance from local amenities
Built: 2020
Block size: 414.5m2 (approx.)
House size: 201.48 sqm (approx. total)
Gargage: 40.52m2 (approx.)
Alfresco: 15.13m2 (approx.)
Verandah: 6.55m2 (approx.)
Porch: 2.83m2 (approx.)
Rates: $3,419.00 p.a. (approx.)
Inspect
Contact agent


