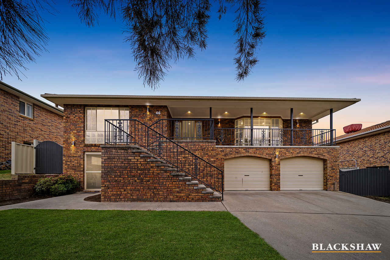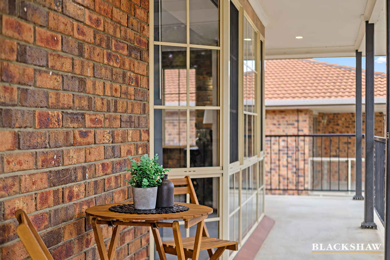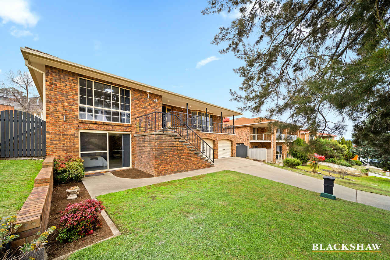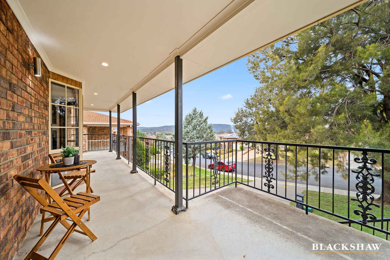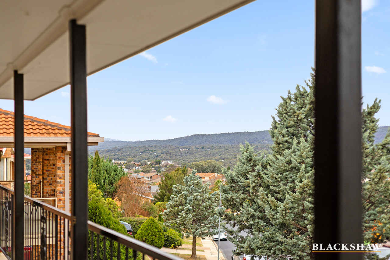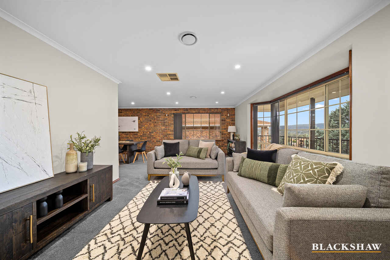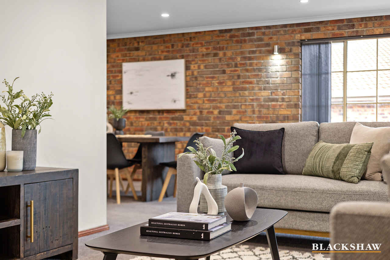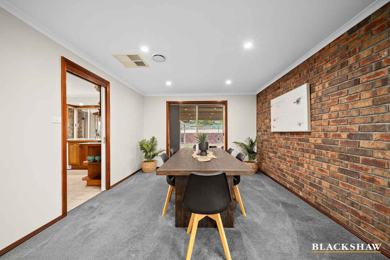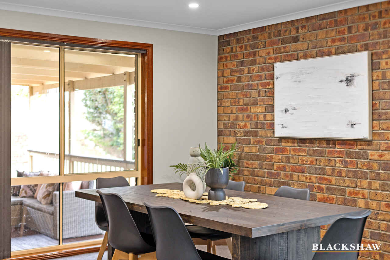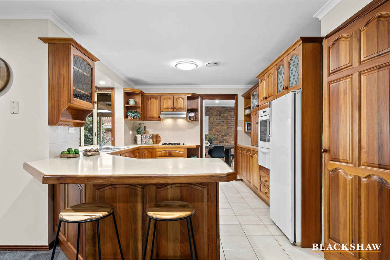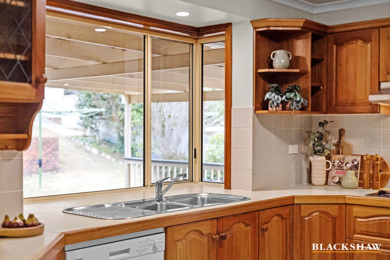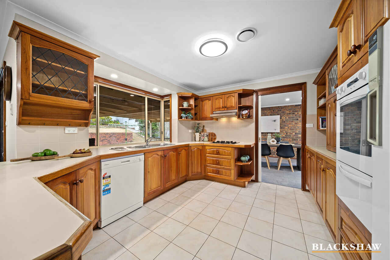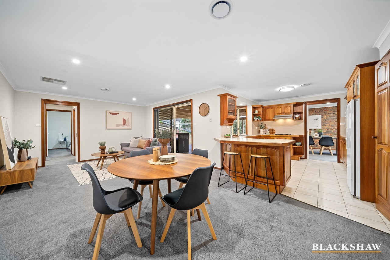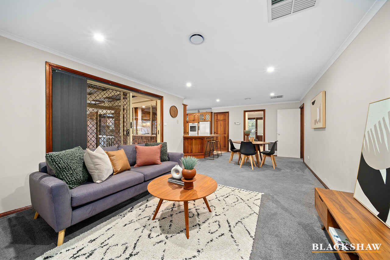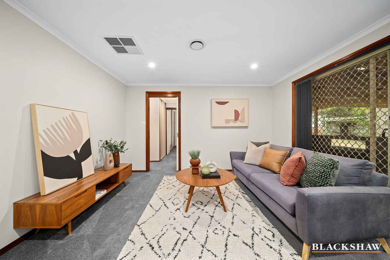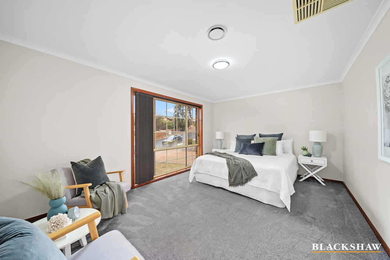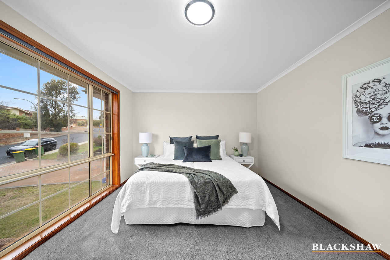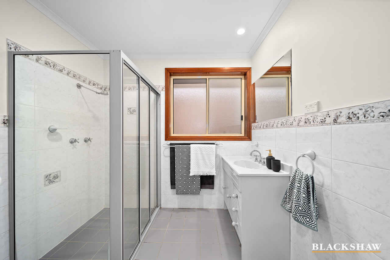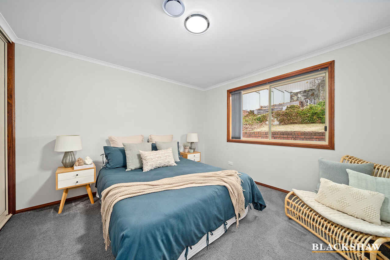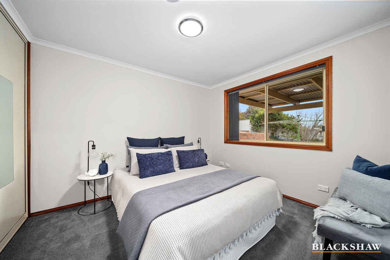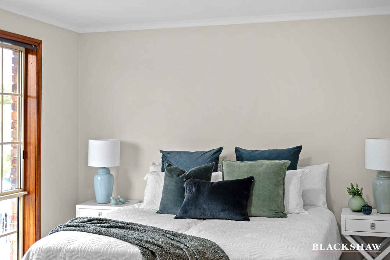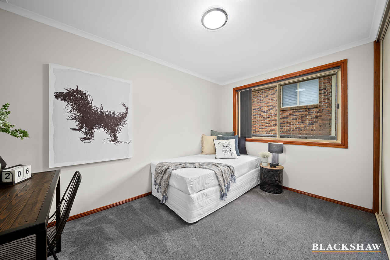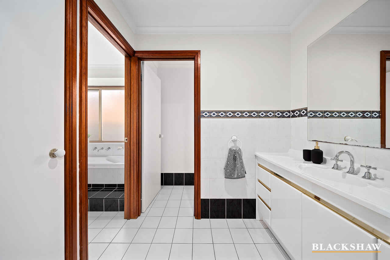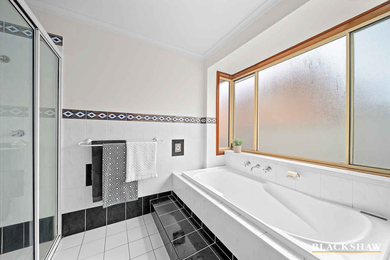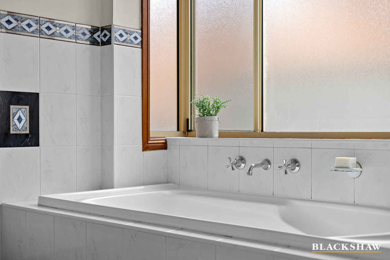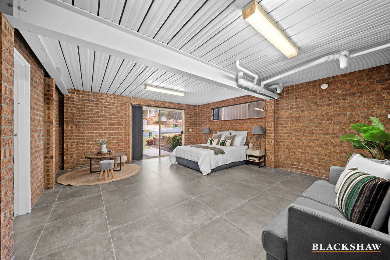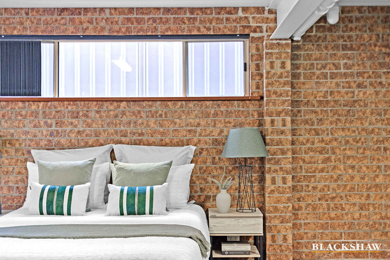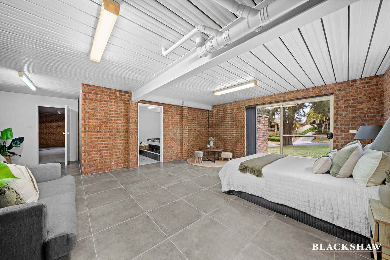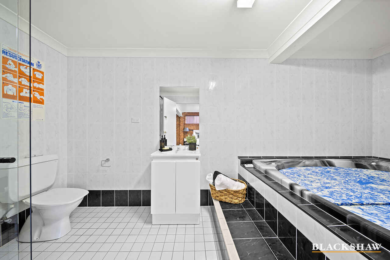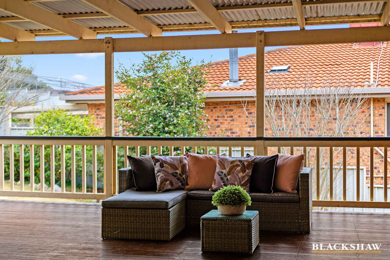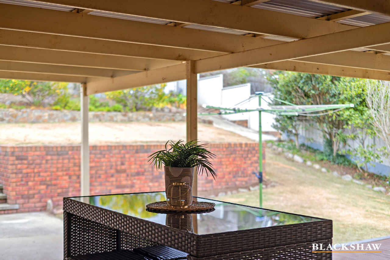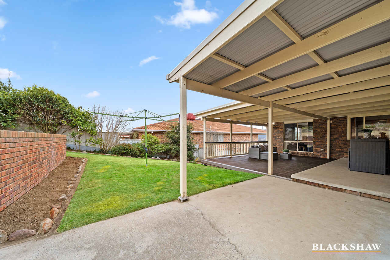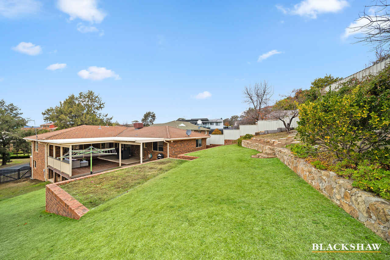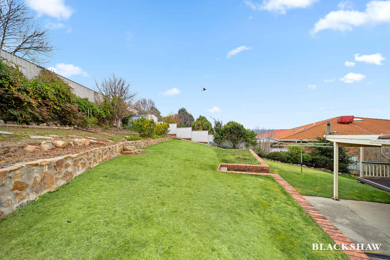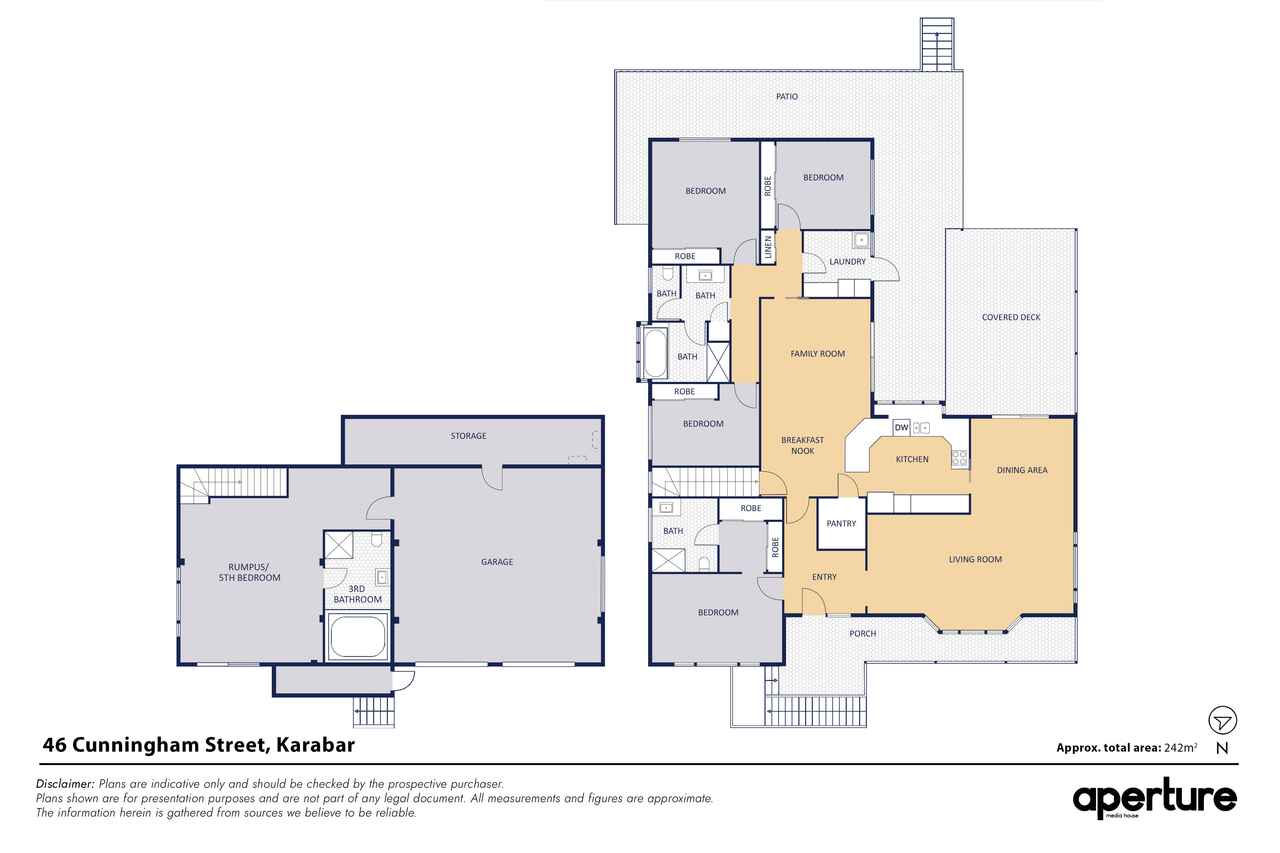Elevate your living
Sold
Location
46 Cunningham Street
Queanbeyan NSW 2620
Details
5
3
2
House
$1,165,000
Built circa 1990 and offered to the market for the very first time, 46 Cunningham Street boasts a commanding, elevated presence and a highly desirable multi-generational floorplan.
The well-built, brick home with concrete slab spans an impressive 320m2 (approx) of living and provides a rare opportunity to purchase a home of this size, among other quality homes.
Showcasing views across Queanbeyan and beyond, the thoughtfully designed floorplan is set over two levels. Upstairs is spacious and bright and comprises four bedrooms, an L-shaped lounge/dining and a separate family room, which integrates seamlessly with the expansive outdoor alfresco area.
Ahead of its time, the generously proportioned master bedroom offers a walk-through wardrobe and ensuite bathroom. and the three remaining bedrooms are each adorned with built-in wardrobes and are all of good size.
Bathe your troubles away in the three-way main bathroom including a separate toilet, bathtub and shower.
Downstairs is a spacious tiled multi-purpose area with a third bathroom. This great space has direct sliding door access to the front and can be totally separate from the upstairs living. The rumpus/fifth bedroom offers an excellent work-from-home space, gym room, or space for extended families.
Family gatherings will be a breeze with the huge, covered, outdoor entertaining area, providing a fabulous extension of living.
The landscaped rear yard includes a garden shed and is relatively easy-care. The side gate drive-through access provides the perfect space for a boat, caravan or trailer. This is in addition to the double garage with internal access and plenty of storage.
The Facts:
4 oversized bedrooms, all with wardrobes
Ensuite bathroom and 3-way bathroom upstairs
North-facing, L-shaped lounge dining
Family room off kitchen opens to covered rear entertaining
Well-built kitchen, Queensland Blackwood timber, dishwasher, gas cooktop, small walk-in pantry overlooks the rear yard
Ducted heating and ducted evaporative cooling
NBN ready
Tiled rumpus room/5th bedroom downstairs, with extra bathroom
Crimsafe security screen door on front entry
Large, covered outdoor entertaining
Great sized, enclosed rear yard
Garden shed
Drive-through access to the side of the home, perfect for a boat, trailer or caravan
Front porch with views across Queanbeyan
Double garage with plenty of extra room, internal access and auto doors
Foxtel ready
Relatively easy care grounds
Large laundry with cupboards and room for a second fridge
Storage/workshop area at the rear of the garage.
With a pest and building report available for review, that age-old saying, "They don't make them like they used to", truly resonates at 46 Cunningham Street.
The Numbers:
Block Size: 962m2 (approx)
Living Size: 320m2 (approx)
Built: 1990
Council Rates: $890 per quarter (approx)
Aspect: North-East facing to the front
Rent Potential: $850-900 per week
Read MoreThe well-built, brick home with concrete slab spans an impressive 320m2 (approx) of living and provides a rare opportunity to purchase a home of this size, among other quality homes.
Showcasing views across Queanbeyan and beyond, the thoughtfully designed floorplan is set over two levels. Upstairs is spacious and bright and comprises four bedrooms, an L-shaped lounge/dining and a separate family room, which integrates seamlessly with the expansive outdoor alfresco area.
Ahead of its time, the generously proportioned master bedroom offers a walk-through wardrobe and ensuite bathroom. and the three remaining bedrooms are each adorned with built-in wardrobes and are all of good size.
Bathe your troubles away in the three-way main bathroom including a separate toilet, bathtub and shower.
Downstairs is a spacious tiled multi-purpose area with a third bathroom. This great space has direct sliding door access to the front and can be totally separate from the upstairs living. The rumpus/fifth bedroom offers an excellent work-from-home space, gym room, or space for extended families.
Family gatherings will be a breeze with the huge, covered, outdoor entertaining area, providing a fabulous extension of living.
The landscaped rear yard includes a garden shed and is relatively easy-care. The side gate drive-through access provides the perfect space for a boat, caravan or trailer. This is in addition to the double garage with internal access and plenty of storage.
The Facts:
4 oversized bedrooms, all with wardrobes
Ensuite bathroom and 3-way bathroom upstairs
North-facing, L-shaped lounge dining
Family room off kitchen opens to covered rear entertaining
Well-built kitchen, Queensland Blackwood timber, dishwasher, gas cooktop, small walk-in pantry overlooks the rear yard
Ducted heating and ducted evaporative cooling
NBN ready
Tiled rumpus room/5th bedroom downstairs, with extra bathroom
Crimsafe security screen door on front entry
Large, covered outdoor entertaining
Great sized, enclosed rear yard
Garden shed
Drive-through access to the side of the home, perfect for a boat, trailer or caravan
Front porch with views across Queanbeyan
Double garage with plenty of extra room, internal access and auto doors
Foxtel ready
Relatively easy care grounds
Large laundry with cupboards and room for a second fridge
Storage/workshop area at the rear of the garage.
With a pest and building report available for review, that age-old saying, "They don't make them like they used to", truly resonates at 46 Cunningham Street.
The Numbers:
Block Size: 962m2 (approx)
Living Size: 320m2 (approx)
Built: 1990
Council Rates: $890 per quarter (approx)
Aspect: North-East facing to the front
Rent Potential: $850-900 per week
Inspect
Contact agent
Listing agents
Built circa 1990 and offered to the market for the very first time, 46 Cunningham Street boasts a commanding, elevated presence and a highly desirable multi-generational floorplan.
The well-built, brick home with concrete slab spans an impressive 320m2 (approx) of living and provides a rare opportunity to purchase a home of this size, among other quality homes.
Showcasing views across Queanbeyan and beyond, the thoughtfully designed floorplan is set over two levels. Upstairs is spacious and bright and comprises four bedrooms, an L-shaped lounge/dining and a separate family room, which integrates seamlessly with the expansive outdoor alfresco area.
Ahead of its time, the generously proportioned master bedroom offers a walk-through wardrobe and ensuite bathroom. and the three remaining bedrooms are each adorned with built-in wardrobes and are all of good size.
Bathe your troubles away in the three-way main bathroom including a separate toilet, bathtub and shower.
Downstairs is a spacious tiled multi-purpose area with a third bathroom. This great space has direct sliding door access to the front and can be totally separate from the upstairs living. The rumpus/fifth bedroom offers an excellent work-from-home space, gym room, or space for extended families.
Family gatherings will be a breeze with the huge, covered, outdoor entertaining area, providing a fabulous extension of living.
The landscaped rear yard includes a garden shed and is relatively easy-care. The side gate drive-through access provides the perfect space for a boat, caravan or trailer. This is in addition to the double garage with internal access and plenty of storage.
The Facts:
4 oversized bedrooms, all with wardrobes
Ensuite bathroom and 3-way bathroom upstairs
North-facing, L-shaped lounge dining
Family room off kitchen opens to covered rear entertaining
Well-built kitchen, Queensland Blackwood timber, dishwasher, gas cooktop, small walk-in pantry overlooks the rear yard
Ducted heating and ducted evaporative cooling
NBN ready
Tiled rumpus room/5th bedroom downstairs, with extra bathroom
Crimsafe security screen door on front entry
Large, covered outdoor entertaining
Great sized, enclosed rear yard
Garden shed
Drive-through access to the side of the home, perfect for a boat, trailer or caravan
Front porch with views across Queanbeyan
Double garage with plenty of extra room, internal access and auto doors
Foxtel ready
Relatively easy care grounds
Large laundry with cupboards and room for a second fridge
Storage/workshop area at the rear of the garage.
With a pest and building report available for review, that age-old saying, "They don't make them like they used to", truly resonates at 46 Cunningham Street.
The Numbers:
Block Size: 962m2 (approx)
Living Size: 320m2 (approx)
Built: 1990
Council Rates: $890 per quarter (approx)
Aspect: North-East facing to the front
Rent Potential: $850-900 per week
Read MoreThe well-built, brick home with concrete slab spans an impressive 320m2 (approx) of living and provides a rare opportunity to purchase a home of this size, among other quality homes.
Showcasing views across Queanbeyan and beyond, the thoughtfully designed floorplan is set over two levels. Upstairs is spacious and bright and comprises four bedrooms, an L-shaped lounge/dining and a separate family room, which integrates seamlessly with the expansive outdoor alfresco area.
Ahead of its time, the generously proportioned master bedroom offers a walk-through wardrobe and ensuite bathroom. and the three remaining bedrooms are each adorned with built-in wardrobes and are all of good size.
Bathe your troubles away in the three-way main bathroom including a separate toilet, bathtub and shower.
Downstairs is a spacious tiled multi-purpose area with a third bathroom. This great space has direct sliding door access to the front and can be totally separate from the upstairs living. The rumpus/fifth bedroom offers an excellent work-from-home space, gym room, or space for extended families.
Family gatherings will be a breeze with the huge, covered, outdoor entertaining area, providing a fabulous extension of living.
The landscaped rear yard includes a garden shed and is relatively easy-care. The side gate drive-through access provides the perfect space for a boat, caravan or trailer. This is in addition to the double garage with internal access and plenty of storage.
The Facts:
4 oversized bedrooms, all with wardrobes
Ensuite bathroom and 3-way bathroom upstairs
North-facing, L-shaped lounge dining
Family room off kitchen opens to covered rear entertaining
Well-built kitchen, Queensland Blackwood timber, dishwasher, gas cooktop, small walk-in pantry overlooks the rear yard
Ducted heating and ducted evaporative cooling
NBN ready
Tiled rumpus room/5th bedroom downstairs, with extra bathroom
Crimsafe security screen door on front entry
Large, covered outdoor entertaining
Great sized, enclosed rear yard
Garden shed
Drive-through access to the side of the home, perfect for a boat, trailer or caravan
Front porch with views across Queanbeyan
Double garage with plenty of extra room, internal access and auto doors
Foxtel ready
Relatively easy care grounds
Large laundry with cupboards and room for a second fridge
Storage/workshop area at the rear of the garage.
With a pest and building report available for review, that age-old saying, "They don't make them like they used to", truly resonates at 46 Cunningham Street.
The Numbers:
Block Size: 962m2 (approx)
Living Size: 320m2 (approx)
Built: 1990
Council Rates: $890 per quarter (approx)
Aspect: North-East facing to the front
Rent Potential: $850-900 per week
Location
46 Cunningham Street
Queanbeyan NSW 2620
Details
5
3
2
House
$1,165,000
Built circa 1990 and offered to the market for the very first time, 46 Cunningham Street boasts a commanding, elevated presence and a highly desirable multi-generational floorplan.
The well-built, brick home with concrete slab spans an impressive 320m2 (approx) of living and provides a rare opportunity to purchase a home of this size, among other quality homes.
Showcasing views across Queanbeyan and beyond, the thoughtfully designed floorplan is set over two levels. Upstairs is spacious and bright and comprises four bedrooms, an L-shaped lounge/dining and a separate family room, which integrates seamlessly with the expansive outdoor alfresco area.
Ahead of its time, the generously proportioned master bedroom offers a walk-through wardrobe and ensuite bathroom. and the three remaining bedrooms are each adorned with built-in wardrobes and are all of good size.
Bathe your troubles away in the three-way main bathroom including a separate toilet, bathtub and shower.
Downstairs is a spacious tiled multi-purpose area with a third bathroom. This great space has direct sliding door access to the front and can be totally separate from the upstairs living. The rumpus/fifth bedroom offers an excellent work-from-home space, gym room, or space for extended families.
Family gatherings will be a breeze with the huge, covered, outdoor entertaining area, providing a fabulous extension of living.
The landscaped rear yard includes a garden shed and is relatively easy-care. The side gate drive-through access provides the perfect space for a boat, caravan or trailer. This is in addition to the double garage with internal access and plenty of storage.
The Facts:
4 oversized bedrooms, all with wardrobes
Ensuite bathroom and 3-way bathroom upstairs
North-facing, L-shaped lounge dining
Family room off kitchen opens to covered rear entertaining
Well-built kitchen, Queensland Blackwood timber, dishwasher, gas cooktop, small walk-in pantry overlooks the rear yard
Ducted heating and ducted evaporative cooling
NBN ready
Tiled rumpus room/5th bedroom downstairs, with extra bathroom
Crimsafe security screen door on front entry
Large, covered outdoor entertaining
Great sized, enclosed rear yard
Garden shed
Drive-through access to the side of the home, perfect for a boat, trailer or caravan
Front porch with views across Queanbeyan
Double garage with plenty of extra room, internal access and auto doors
Foxtel ready
Relatively easy care grounds
Large laundry with cupboards and room for a second fridge
Storage/workshop area at the rear of the garage.
With a pest and building report available for review, that age-old saying, "They don't make them like they used to", truly resonates at 46 Cunningham Street.
The Numbers:
Block Size: 962m2 (approx)
Living Size: 320m2 (approx)
Built: 1990
Council Rates: $890 per quarter (approx)
Aspect: North-East facing to the front
Rent Potential: $850-900 per week
Read MoreThe well-built, brick home with concrete slab spans an impressive 320m2 (approx) of living and provides a rare opportunity to purchase a home of this size, among other quality homes.
Showcasing views across Queanbeyan and beyond, the thoughtfully designed floorplan is set over two levels. Upstairs is spacious and bright and comprises four bedrooms, an L-shaped lounge/dining and a separate family room, which integrates seamlessly with the expansive outdoor alfresco area.
Ahead of its time, the generously proportioned master bedroom offers a walk-through wardrobe and ensuite bathroom. and the three remaining bedrooms are each adorned with built-in wardrobes and are all of good size.
Bathe your troubles away in the three-way main bathroom including a separate toilet, bathtub and shower.
Downstairs is a spacious tiled multi-purpose area with a third bathroom. This great space has direct sliding door access to the front and can be totally separate from the upstairs living. The rumpus/fifth bedroom offers an excellent work-from-home space, gym room, or space for extended families.
Family gatherings will be a breeze with the huge, covered, outdoor entertaining area, providing a fabulous extension of living.
The landscaped rear yard includes a garden shed and is relatively easy-care. The side gate drive-through access provides the perfect space for a boat, caravan or trailer. This is in addition to the double garage with internal access and plenty of storage.
The Facts:
4 oversized bedrooms, all with wardrobes
Ensuite bathroom and 3-way bathroom upstairs
North-facing, L-shaped lounge dining
Family room off kitchen opens to covered rear entertaining
Well-built kitchen, Queensland Blackwood timber, dishwasher, gas cooktop, small walk-in pantry overlooks the rear yard
Ducted heating and ducted evaporative cooling
NBN ready
Tiled rumpus room/5th bedroom downstairs, with extra bathroom
Crimsafe security screen door on front entry
Large, covered outdoor entertaining
Great sized, enclosed rear yard
Garden shed
Drive-through access to the side of the home, perfect for a boat, trailer or caravan
Front porch with views across Queanbeyan
Double garage with plenty of extra room, internal access and auto doors
Foxtel ready
Relatively easy care grounds
Large laundry with cupboards and room for a second fridge
Storage/workshop area at the rear of the garage.
With a pest and building report available for review, that age-old saying, "They don't make them like they used to", truly resonates at 46 Cunningham Street.
The Numbers:
Block Size: 962m2 (approx)
Living Size: 320m2 (approx)
Built: 1990
Council Rates: $890 per quarter (approx)
Aspect: North-East facing to the front
Rent Potential: $850-900 per week
Inspect
Contact agent


