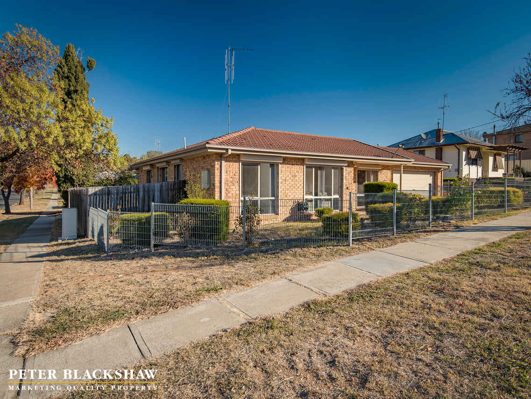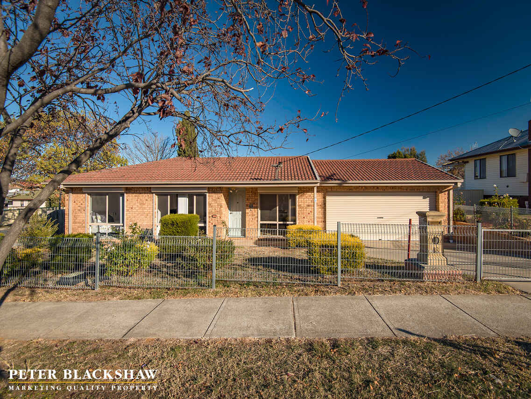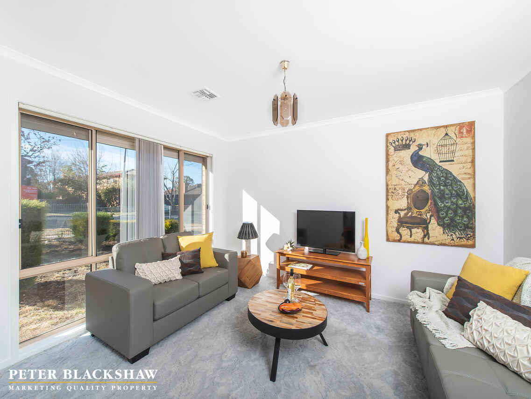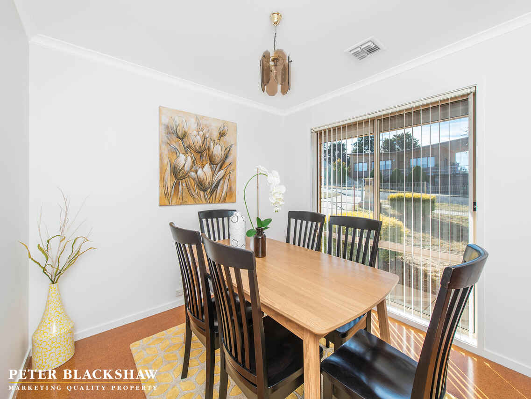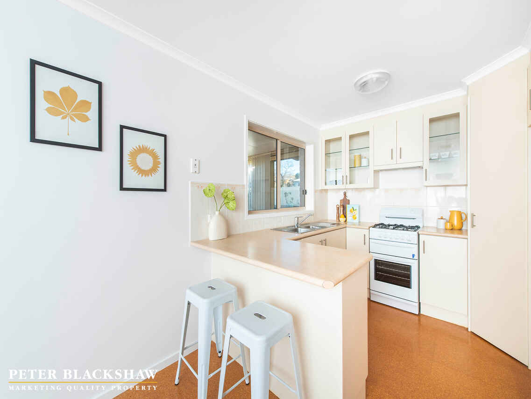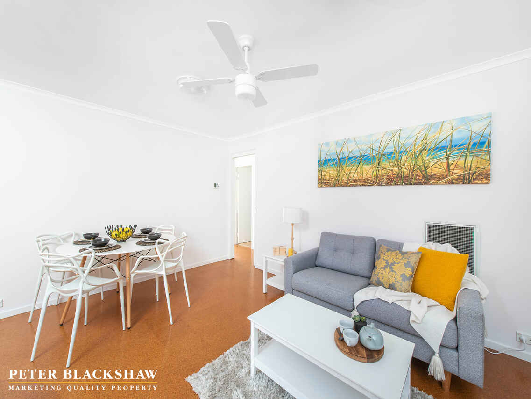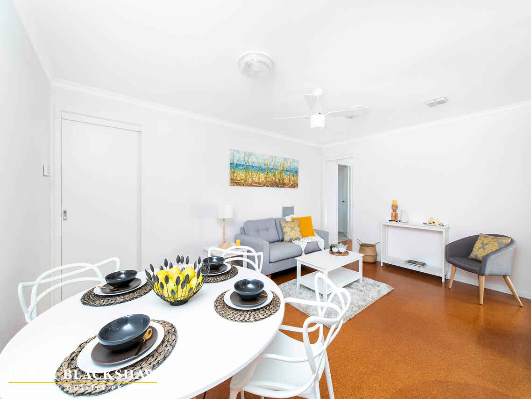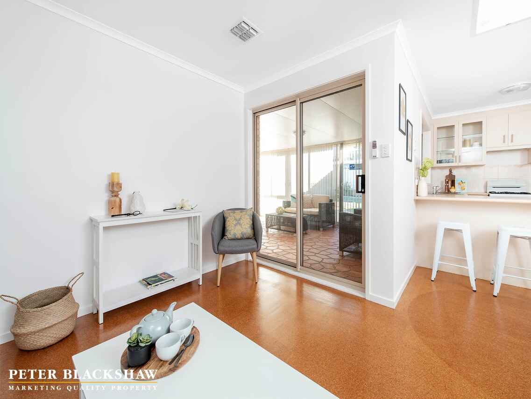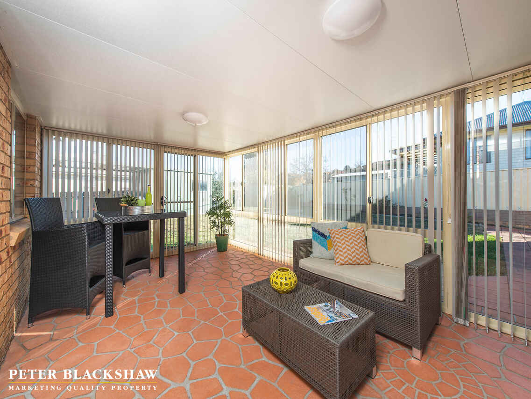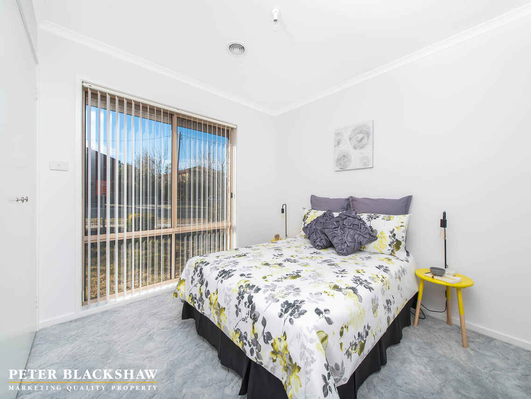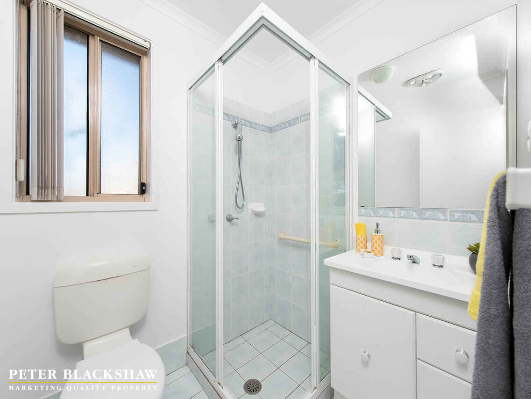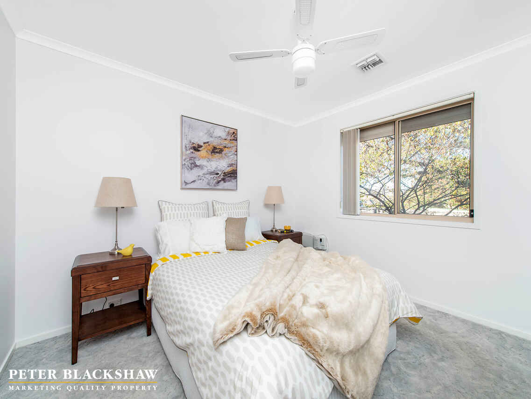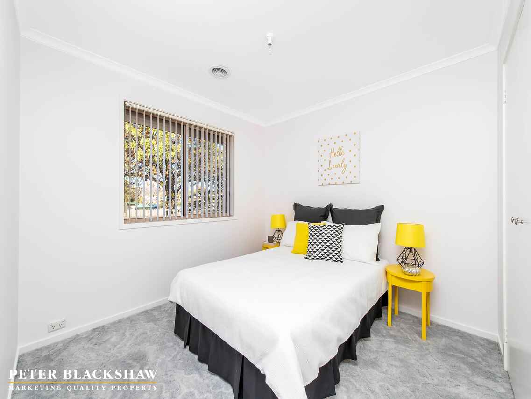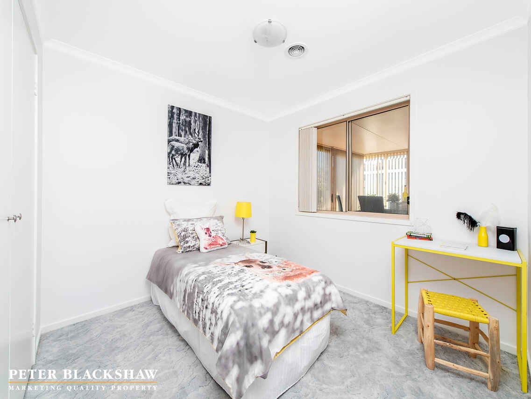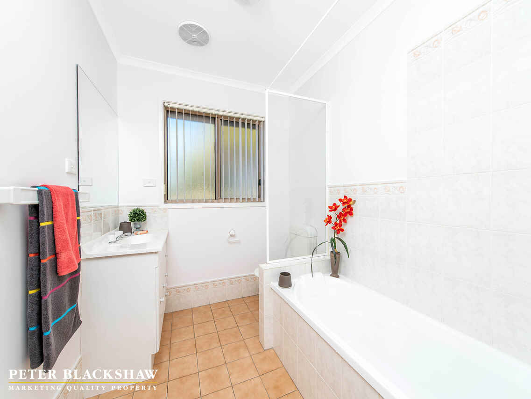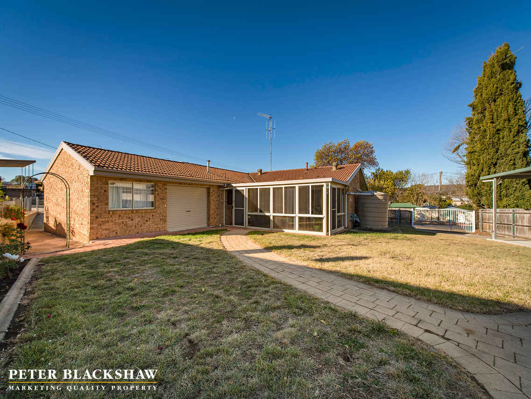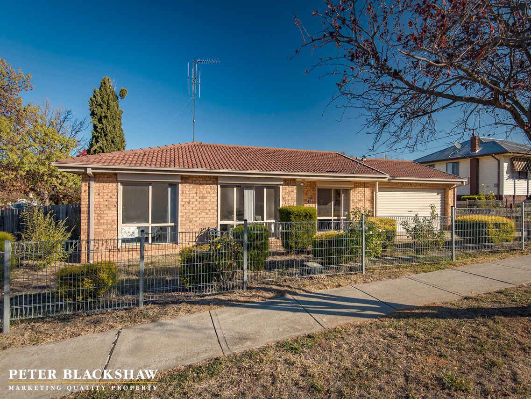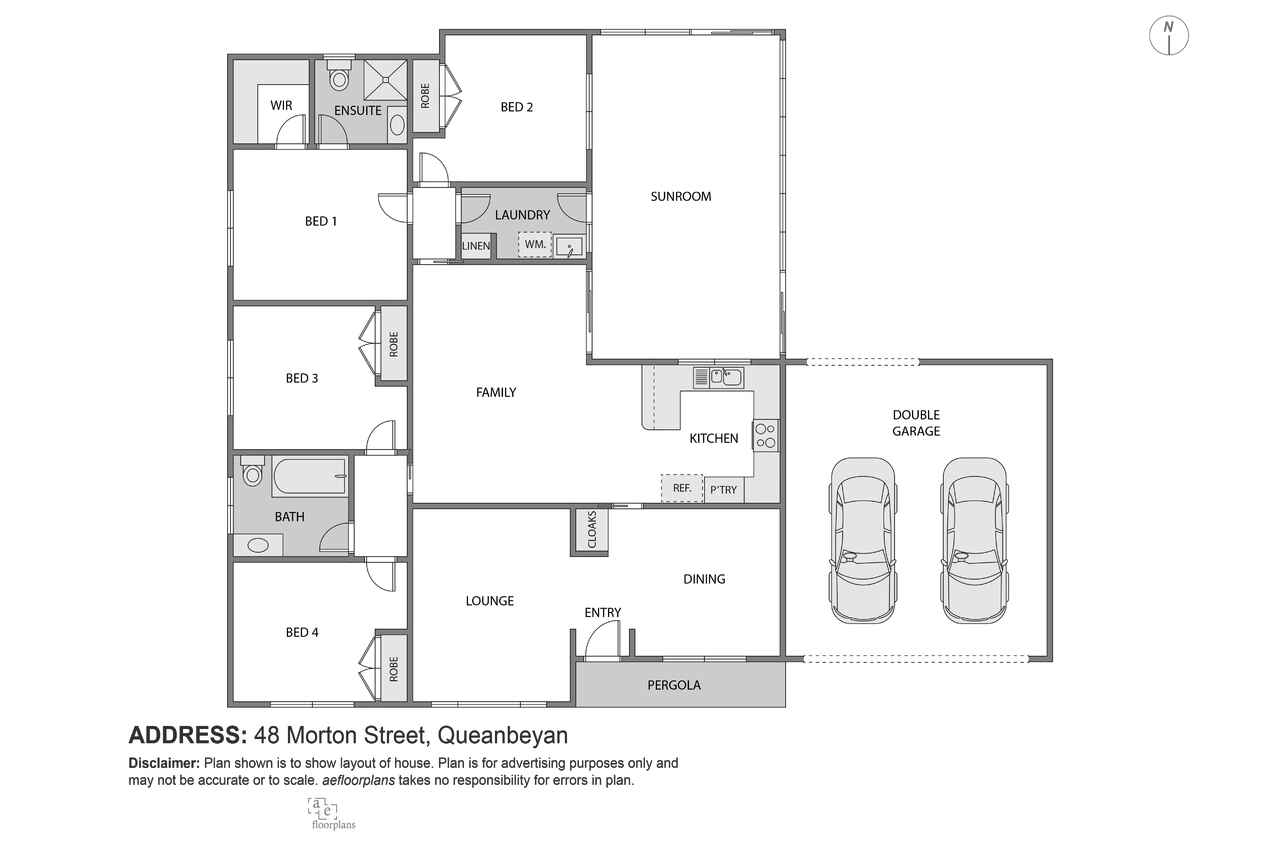Well Located Family Home
Sold
Location
48 Morton Street
Queanbeyan NSW 2620
Details
4
2
3
House
Auction Saturday, 30 Jun 01:00 PM On-Site
Aaron Papahatzis of Peter Blackshaw Queanbeyan & Jerrabomberra is pleased to offer this impeccably presented single level, four bedroom family home positioned on a 759m2 corner block with dual driveways. Situated in a well sought after location within close proximity to primary and high schools, only a short distance from public transport, and less than 15 minutes drive to Canberra Outlet Centre, Fyshwick, Canberra Airport, Kingston, Manuka or Barton.
With a fresh coat of paint throughout, the home feels bright and crisp. A choice of living areas is offered from a sun filled formal lounge, formal dining room, large family room and fully enclosed sunroom looking out over the backyard. Comfort is assured all year round with ducted gas heating and ducted electric cooling. Accommodation includes a master bedroom with ensuite plus a further three bedrooms with built-in wardrobes.
The level yard is fully fenced making it pefect for kids to play or for the family pet. The double garage has automatic doors and the convenience of drive through access plus there is a second driveway to a carport and would be ideal for parking a trailer, boat or caravan.
If this sounds like your perfect family home then be sure to call Aaron on 0419 683 599 for more information or to book your inspection.
Features include:
- Freshly painted throughout
- Ducted gas heating
- Ducted electric cooling
- Formal lounge and dining rooms
- Family room with ceiling fan
- Updated kitchen with pantry
- Fully enclosed sunroom with blinds and sliding door access to rear yard
- Master bedroom with built-in robe and updated ensuite
- 3 bedrooms all with built-in robes
- Updated main bathroom with shower over the bath tub and toilet
- Laundry with linen cupboard
- Double garage with auto doors and drive through access
- Carport with attached workshop/storage
- Garden shed
- Water tank
- Fully fenced
- Corner block with dual driveways, each with gated access
Block: 759m2 (approx)
Rates: $2,489.92 p.a. (approx)
Read MoreWith a fresh coat of paint throughout, the home feels bright and crisp. A choice of living areas is offered from a sun filled formal lounge, formal dining room, large family room and fully enclosed sunroom looking out over the backyard. Comfort is assured all year round with ducted gas heating and ducted electric cooling. Accommodation includes a master bedroom with ensuite plus a further three bedrooms with built-in wardrobes.
The level yard is fully fenced making it pefect for kids to play or for the family pet. The double garage has automatic doors and the convenience of drive through access plus there is a second driveway to a carport and would be ideal for parking a trailer, boat or caravan.
If this sounds like your perfect family home then be sure to call Aaron on 0419 683 599 for more information or to book your inspection.
Features include:
- Freshly painted throughout
- Ducted gas heating
- Ducted electric cooling
- Formal lounge and dining rooms
- Family room with ceiling fan
- Updated kitchen with pantry
- Fully enclosed sunroom with blinds and sliding door access to rear yard
- Master bedroom with built-in robe and updated ensuite
- 3 bedrooms all with built-in robes
- Updated main bathroom with shower over the bath tub and toilet
- Laundry with linen cupboard
- Double garage with auto doors and drive through access
- Carport with attached workshop/storage
- Garden shed
- Water tank
- Fully fenced
- Corner block with dual driveways, each with gated access
Block: 759m2 (approx)
Rates: $2,489.92 p.a. (approx)
Inspect
Contact agent
Listing agent
Aaron Papahatzis of Peter Blackshaw Queanbeyan & Jerrabomberra is pleased to offer this impeccably presented single level, four bedroom family home positioned on a 759m2 corner block with dual driveways. Situated in a well sought after location within close proximity to primary and high schools, only a short distance from public transport, and less than 15 minutes drive to Canberra Outlet Centre, Fyshwick, Canberra Airport, Kingston, Manuka or Barton.
With a fresh coat of paint throughout, the home feels bright and crisp. A choice of living areas is offered from a sun filled formal lounge, formal dining room, large family room and fully enclosed sunroom looking out over the backyard. Comfort is assured all year round with ducted gas heating and ducted electric cooling. Accommodation includes a master bedroom with ensuite plus a further three bedrooms with built-in wardrobes.
The level yard is fully fenced making it pefect for kids to play or for the family pet. The double garage has automatic doors and the convenience of drive through access plus there is a second driveway to a carport and would be ideal for parking a trailer, boat or caravan.
If this sounds like your perfect family home then be sure to call Aaron on 0419 683 599 for more information or to book your inspection.
Features include:
- Freshly painted throughout
- Ducted gas heating
- Ducted electric cooling
- Formal lounge and dining rooms
- Family room with ceiling fan
- Updated kitchen with pantry
- Fully enclosed sunroom with blinds and sliding door access to rear yard
- Master bedroom with built-in robe and updated ensuite
- 3 bedrooms all with built-in robes
- Updated main bathroom with shower over the bath tub and toilet
- Laundry with linen cupboard
- Double garage with auto doors and drive through access
- Carport with attached workshop/storage
- Garden shed
- Water tank
- Fully fenced
- Corner block with dual driveways, each with gated access
Block: 759m2 (approx)
Rates: $2,489.92 p.a. (approx)
Read MoreWith a fresh coat of paint throughout, the home feels bright and crisp. A choice of living areas is offered from a sun filled formal lounge, formal dining room, large family room and fully enclosed sunroom looking out over the backyard. Comfort is assured all year round with ducted gas heating and ducted electric cooling. Accommodation includes a master bedroom with ensuite plus a further three bedrooms with built-in wardrobes.
The level yard is fully fenced making it pefect for kids to play or for the family pet. The double garage has automatic doors and the convenience of drive through access plus there is a second driveway to a carport and would be ideal for parking a trailer, boat or caravan.
If this sounds like your perfect family home then be sure to call Aaron on 0419 683 599 for more information or to book your inspection.
Features include:
- Freshly painted throughout
- Ducted gas heating
- Ducted electric cooling
- Formal lounge and dining rooms
- Family room with ceiling fan
- Updated kitchen with pantry
- Fully enclosed sunroom with blinds and sliding door access to rear yard
- Master bedroom with built-in robe and updated ensuite
- 3 bedrooms all with built-in robes
- Updated main bathroom with shower over the bath tub and toilet
- Laundry with linen cupboard
- Double garage with auto doors and drive through access
- Carport with attached workshop/storage
- Garden shed
- Water tank
- Fully fenced
- Corner block with dual driveways, each with gated access
Block: 759m2 (approx)
Rates: $2,489.92 p.a. (approx)
Location
48 Morton Street
Queanbeyan NSW 2620
Details
4
2
3
House
Auction Saturday, 30 Jun 01:00 PM On-Site
Aaron Papahatzis of Peter Blackshaw Queanbeyan & Jerrabomberra is pleased to offer this impeccably presented single level, four bedroom family home positioned on a 759m2 corner block with dual driveways. Situated in a well sought after location within close proximity to primary and high schools, only a short distance from public transport, and less than 15 minutes drive to Canberra Outlet Centre, Fyshwick, Canberra Airport, Kingston, Manuka or Barton.
With a fresh coat of paint throughout, the home feels bright and crisp. A choice of living areas is offered from a sun filled formal lounge, formal dining room, large family room and fully enclosed sunroom looking out over the backyard. Comfort is assured all year round with ducted gas heating and ducted electric cooling. Accommodation includes a master bedroom with ensuite plus a further three bedrooms with built-in wardrobes.
The level yard is fully fenced making it pefect for kids to play or for the family pet. The double garage has automatic doors and the convenience of drive through access plus there is a second driveway to a carport and would be ideal for parking a trailer, boat or caravan.
If this sounds like your perfect family home then be sure to call Aaron on 0419 683 599 for more information or to book your inspection.
Features include:
- Freshly painted throughout
- Ducted gas heating
- Ducted electric cooling
- Formal lounge and dining rooms
- Family room with ceiling fan
- Updated kitchen with pantry
- Fully enclosed sunroom with blinds and sliding door access to rear yard
- Master bedroom with built-in robe and updated ensuite
- 3 bedrooms all with built-in robes
- Updated main bathroom with shower over the bath tub and toilet
- Laundry with linen cupboard
- Double garage with auto doors and drive through access
- Carport with attached workshop/storage
- Garden shed
- Water tank
- Fully fenced
- Corner block with dual driveways, each with gated access
Block: 759m2 (approx)
Rates: $2,489.92 p.a. (approx)
Read MoreWith a fresh coat of paint throughout, the home feels bright and crisp. A choice of living areas is offered from a sun filled formal lounge, formal dining room, large family room and fully enclosed sunroom looking out over the backyard. Comfort is assured all year round with ducted gas heating and ducted electric cooling. Accommodation includes a master bedroom with ensuite plus a further three bedrooms with built-in wardrobes.
The level yard is fully fenced making it pefect for kids to play or for the family pet. The double garage has automatic doors and the convenience of drive through access plus there is a second driveway to a carport and would be ideal for parking a trailer, boat or caravan.
If this sounds like your perfect family home then be sure to call Aaron on 0419 683 599 for more information or to book your inspection.
Features include:
- Freshly painted throughout
- Ducted gas heating
- Ducted electric cooling
- Formal lounge and dining rooms
- Family room with ceiling fan
- Updated kitchen with pantry
- Fully enclosed sunroom with blinds and sliding door access to rear yard
- Master bedroom with built-in robe and updated ensuite
- 3 bedrooms all with built-in robes
- Updated main bathroom with shower over the bath tub and toilet
- Laundry with linen cupboard
- Double garage with auto doors and drive through access
- Carport with attached workshop/storage
- Garden shed
- Water tank
- Fully fenced
- Corner block with dual driveways, each with gated access
Block: 759m2 (approx)
Rates: $2,489.92 p.a. (approx)
Inspect
Contact agent


