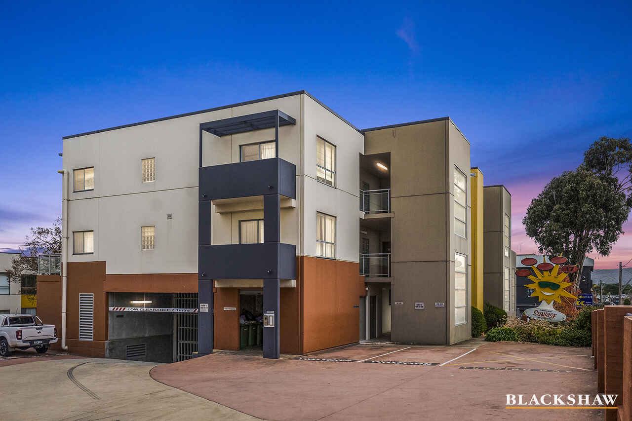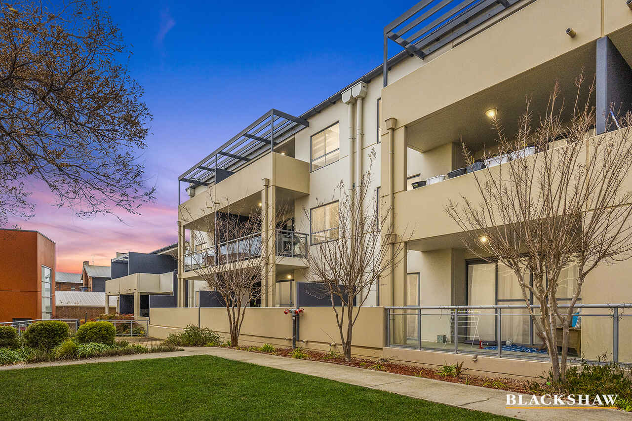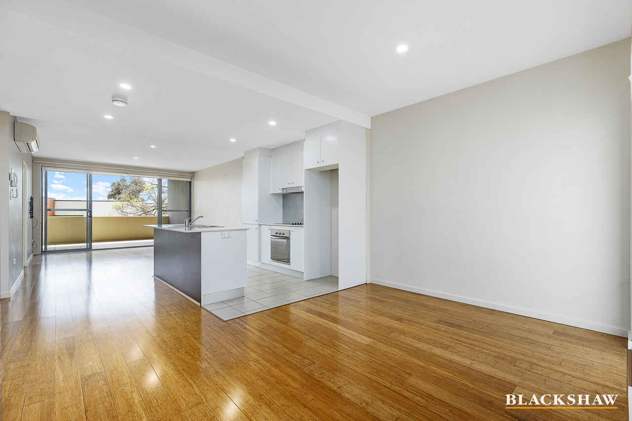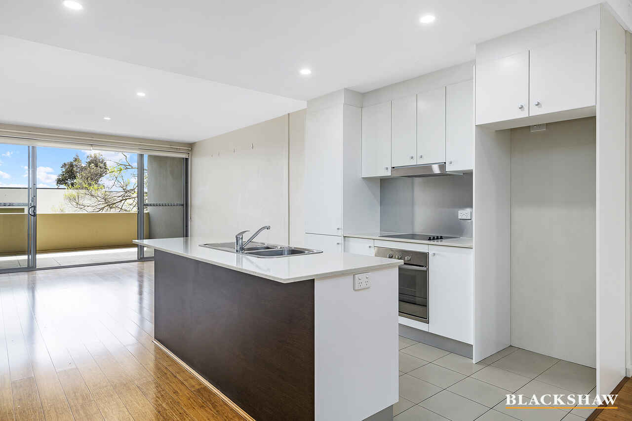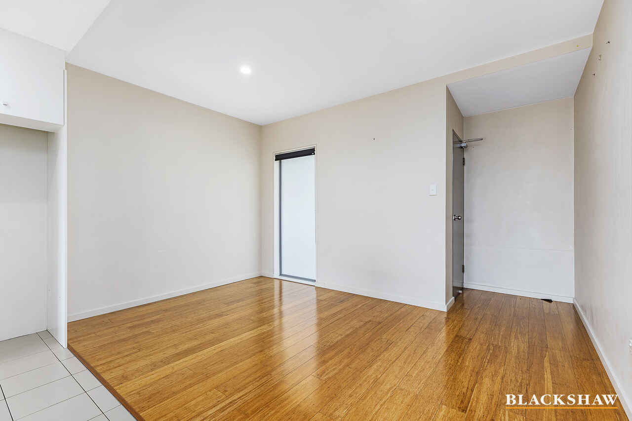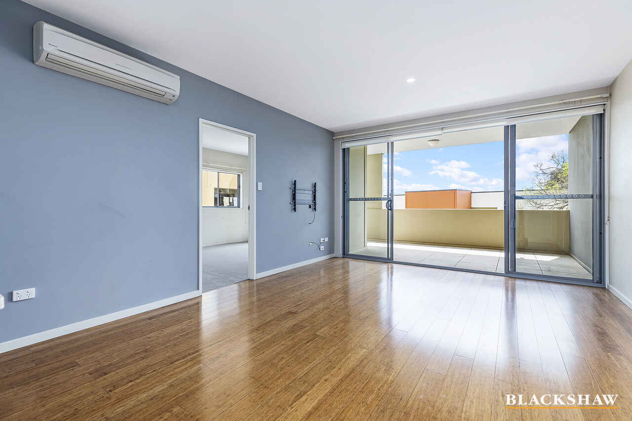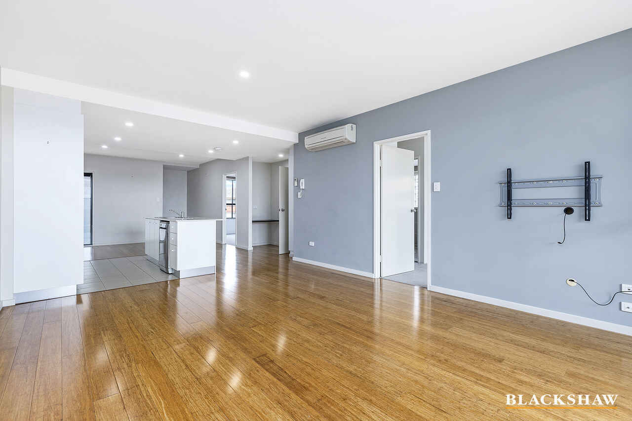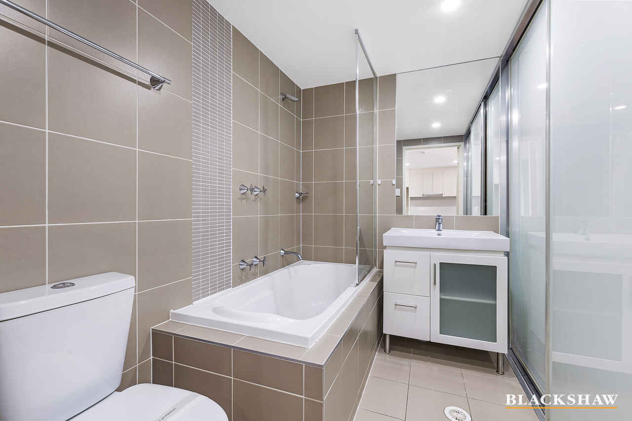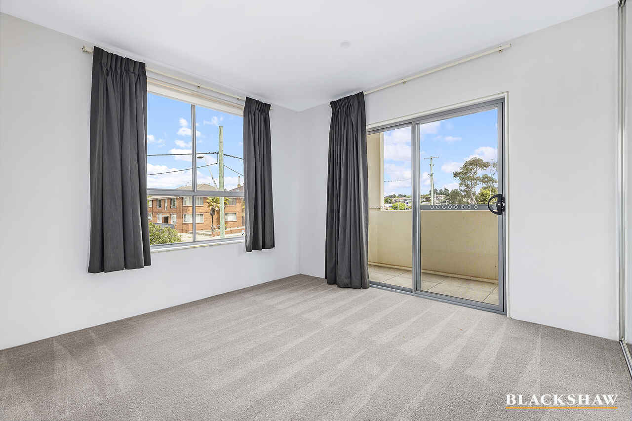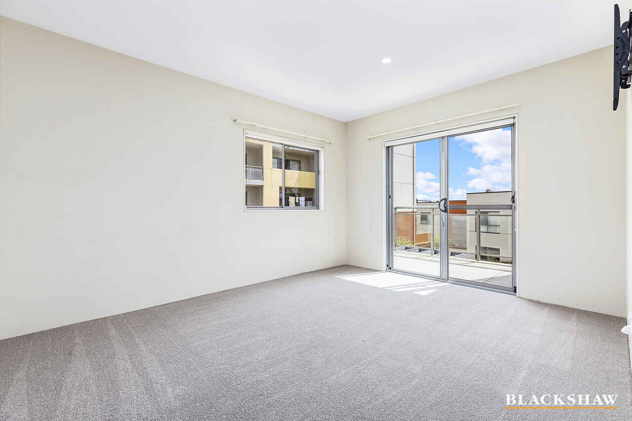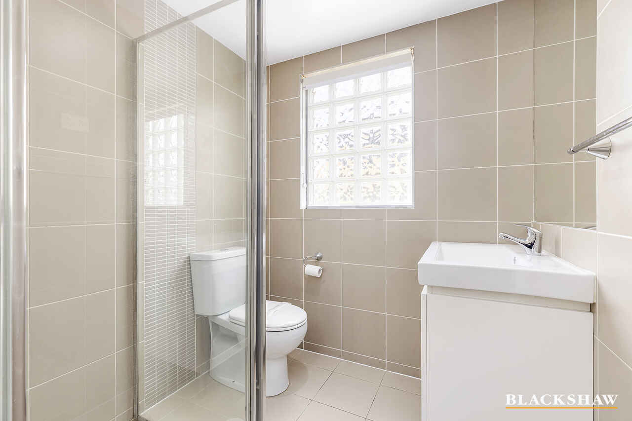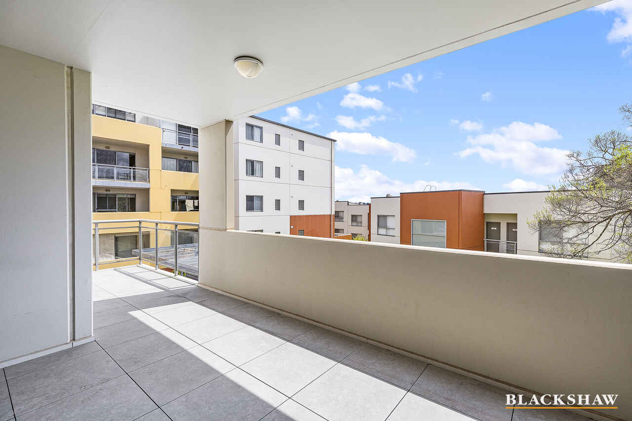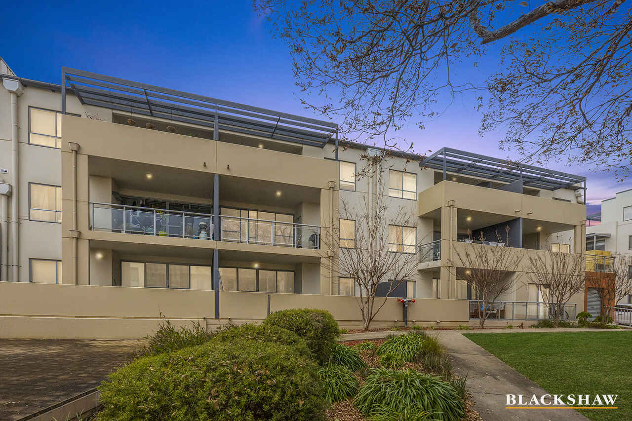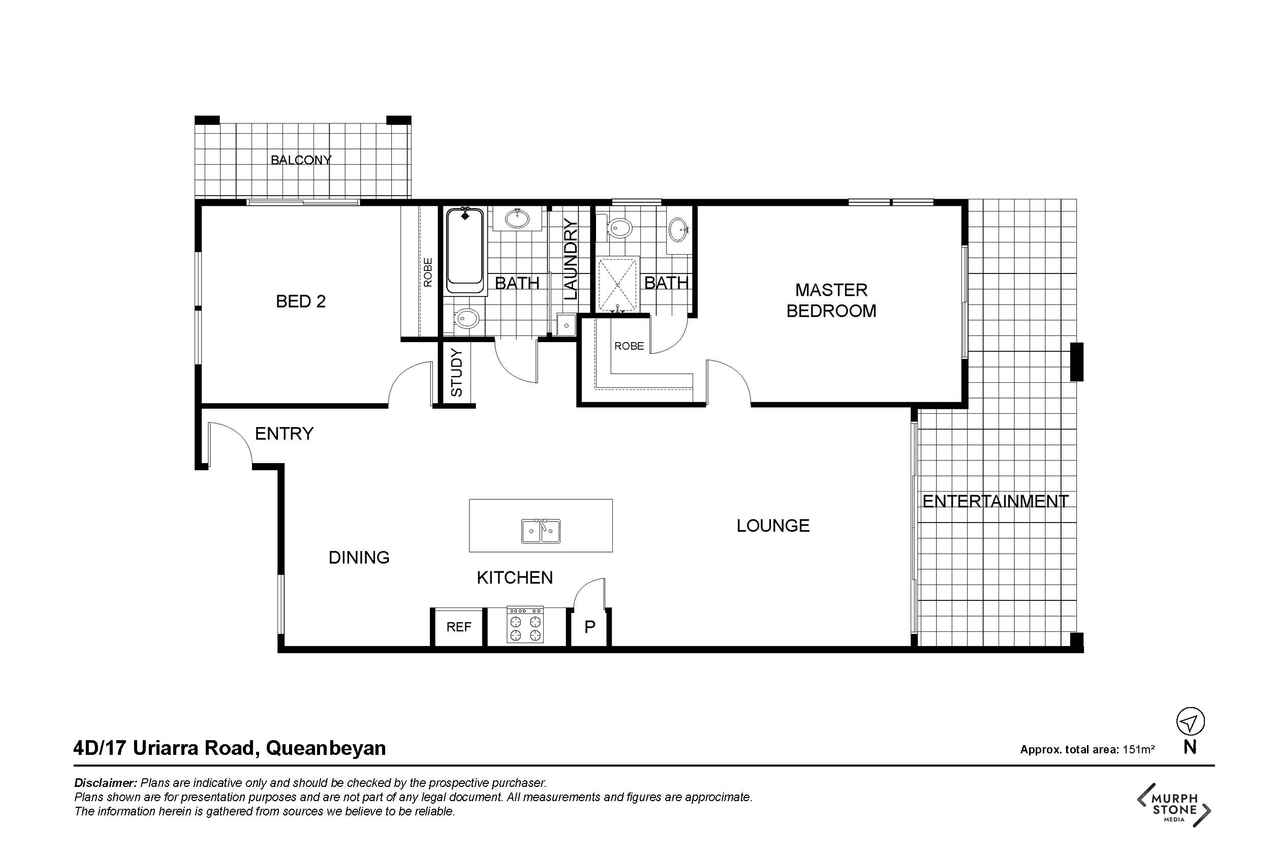Unmatched Comfort and Convenience: Make Sunrise Your Home
Sold
Location
4D/17 Uriarra Road
Queanbeyan NSW 2620
Details
2
2
2
Apartment
Sold
Building size: | 91 sqm (approx) |
Situated within the renowned "Sunrise" complex, Unit 4D is a north-facing apartment positioned on the first floor. Boasting a generous 91m2 of living space, this apartment is flooded with natural light and features two separate living areas flanking the well-appointed kitchen.
The apartment comprises two spacious bedrooms, including a master bedroom with a walk-through robe and an ensuite bathroom. Accompanying the bedrooms is a study nook and linen cupboard, while the main bathroom offers a bathtub and a discreetly concealed laundry area.
The apartment showcases a tiled and partially covered balcony that spans the entire length of the unit, providing an ideal space for relaxation. Additionally, the second bedroom opens up to a small balcony, offering an intimate outdoor retreat.
Conveniently located upon entering the underground carpark, two designated side-by-side parking spaces are provided along with a small storage cage.
Further notable features include:
- Swift and secure lift access via swipe card, connecting directly to the apartment entrance
- Elegant bamboo floorboards throughout the living areas
- The master bedroom, complete with an ensuite and walk-in robe, opens up to a tiled balcony
- The central kitchen features an island bench, 'Ariston' stainless steel appliances (including a dishwasher, oven, convection stove, and pull-out rangehood), and 20mm thick synthetic stone granite benchtops
- Reverse-cycle heating and cooling system for year-round comfort
- European laundry discreetly incorporated into the main bathroom for convenience
- A study nook with a laminate benchtop and network cable port
- A spacious tiled alfresco balcony boasting a north-east aspect, which is the largest within the complex
- An additional balcony with a south-west aspect accessible from the second bedroom
- Two secure underground parking spaces with a nearby storage cage
Currently rented until 16/11/2023
Built: 2008
Living: 91m2 (approx.)
Current rent: $550.00 p.w
Rates: $2,056.61 p.a (approx.)
Strata Levies: $2,162.00 p.q (approx.)
Civium Strata (02) 6162 0681
Read MoreThe apartment comprises two spacious bedrooms, including a master bedroom with a walk-through robe and an ensuite bathroom. Accompanying the bedrooms is a study nook and linen cupboard, while the main bathroom offers a bathtub and a discreetly concealed laundry area.
The apartment showcases a tiled and partially covered balcony that spans the entire length of the unit, providing an ideal space for relaxation. Additionally, the second bedroom opens up to a small balcony, offering an intimate outdoor retreat.
Conveniently located upon entering the underground carpark, two designated side-by-side parking spaces are provided along with a small storage cage.
Further notable features include:
- Swift and secure lift access via swipe card, connecting directly to the apartment entrance
- Elegant bamboo floorboards throughout the living areas
- The master bedroom, complete with an ensuite and walk-in robe, opens up to a tiled balcony
- The central kitchen features an island bench, 'Ariston' stainless steel appliances (including a dishwasher, oven, convection stove, and pull-out rangehood), and 20mm thick synthetic stone granite benchtops
- Reverse-cycle heating and cooling system for year-round comfort
- European laundry discreetly incorporated into the main bathroom for convenience
- A study nook with a laminate benchtop and network cable port
- A spacious tiled alfresco balcony boasting a north-east aspect, which is the largest within the complex
- An additional balcony with a south-west aspect accessible from the second bedroom
- Two secure underground parking spaces with a nearby storage cage
Currently rented until 16/11/2023
Built: 2008
Living: 91m2 (approx.)
Current rent: $550.00 p.w
Rates: $2,056.61 p.a (approx.)
Strata Levies: $2,162.00 p.q (approx.)
Civium Strata (02) 6162 0681
Inspect
Contact agent
Listing agents
Situated within the renowned "Sunrise" complex, Unit 4D is a north-facing apartment positioned on the first floor. Boasting a generous 91m2 of living space, this apartment is flooded with natural light and features two separate living areas flanking the well-appointed kitchen.
The apartment comprises two spacious bedrooms, including a master bedroom with a walk-through robe and an ensuite bathroom. Accompanying the bedrooms is a study nook and linen cupboard, while the main bathroom offers a bathtub and a discreetly concealed laundry area.
The apartment showcases a tiled and partially covered balcony that spans the entire length of the unit, providing an ideal space for relaxation. Additionally, the second bedroom opens up to a small balcony, offering an intimate outdoor retreat.
Conveniently located upon entering the underground carpark, two designated side-by-side parking spaces are provided along with a small storage cage.
Further notable features include:
- Swift and secure lift access via swipe card, connecting directly to the apartment entrance
- Elegant bamboo floorboards throughout the living areas
- The master bedroom, complete with an ensuite and walk-in robe, opens up to a tiled balcony
- The central kitchen features an island bench, 'Ariston' stainless steel appliances (including a dishwasher, oven, convection stove, and pull-out rangehood), and 20mm thick synthetic stone granite benchtops
- Reverse-cycle heating and cooling system for year-round comfort
- European laundry discreetly incorporated into the main bathroom for convenience
- A study nook with a laminate benchtop and network cable port
- A spacious tiled alfresco balcony boasting a north-east aspect, which is the largest within the complex
- An additional balcony with a south-west aspect accessible from the second bedroom
- Two secure underground parking spaces with a nearby storage cage
Currently rented until 16/11/2023
Built: 2008
Living: 91m2 (approx.)
Current rent: $550.00 p.w
Rates: $2,056.61 p.a (approx.)
Strata Levies: $2,162.00 p.q (approx.)
Civium Strata (02) 6162 0681
Read MoreThe apartment comprises two spacious bedrooms, including a master bedroom with a walk-through robe and an ensuite bathroom. Accompanying the bedrooms is a study nook and linen cupboard, while the main bathroom offers a bathtub and a discreetly concealed laundry area.
The apartment showcases a tiled and partially covered balcony that spans the entire length of the unit, providing an ideal space for relaxation. Additionally, the second bedroom opens up to a small balcony, offering an intimate outdoor retreat.
Conveniently located upon entering the underground carpark, two designated side-by-side parking spaces are provided along with a small storage cage.
Further notable features include:
- Swift and secure lift access via swipe card, connecting directly to the apartment entrance
- Elegant bamboo floorboards throughout the living areas
- The master bedroom, complete with an ensuite and walk-in robe, opens up to a tiled balcony
- The central kitchen features an island bench, 'Ariston' stainless steel appliances (including a dishwasher, oven, convection stove, and pull-out rangehood), and 20mm thick synthetic stone granite benchtops
- Reverse-cycle heating and cooling system for year-round comfort
- European laundry discreetly incorporated into the main bathroom for convenience
- A study nook with a laminate benchtop and network cable port
- A spacious tiled alfresco balcony boasting a north-east aspect, which is the largest within the complex
- An additional balcony with a south-west aspect accessible from the second bedroom
- Two secure underground parking spaces with a nearby storage cage
Currently rented until 16/11/2023
Built: 2008
Living: 91m2 (approx.)
Current rent: $550.00 p.w
Rates: $2,056.61 p.a (approx.)
Strata Levies: $2,162.00 p.q (approx.)
Civium Strata (02) 6162 0681
Location
4D/17 Uriarra Road
Queanbeyan NSW 2620
Details
2
2
2
Apartment
Sold
Building size: | 91 sqm (approx) |
Situated within the renowned "Sunrise" complex, Unit 4D is a north-facing apartment positioned on the first floor. Boasting a generous 91m2 of living space, this apartment is flooded with natural light and features two separate living areas flanking the well-appointed kitchen.
The apartment comprises two spacious bedrooms, including a master bedroom with a walk-through robe and an ensuite bathroom. Accompanying the bedrooms is a study nook and linen cupboard, while the main bathroom offers a bathtub and a discreetly concealed laundry area.
The apartment showcases a tiled and partially covered balcony that spans the entire length of the unit, providing an ideal space for relaxation. Additionally, the second bedroom opens up to a small balcony, offering an intimate outdoor retreat.
Conveniently located upon entering the underground carpark, two designated side-by-side parking spaces are provided along with a small storage cage.
Further notable features include:
- Swift and secure lift access via swipe card, connecting directly to the apartment entrance
- Elegant bamboo floorboards throughout the living areas
- The master bedroom, complete with an ensuite and walk-in robe, opens up to a tiled balcony
- The central kitchen features an island bench, 'Ariston' stainless steel appliances (including a dishwasher, oven, convection stove, and pull-out rangehood), and 20mm thick synthetic stone granite benchtops
- Reverse-cycle heating and cooling system for year-round comfort
- European laundry discreetly incorporated into the main bathroom for convenience
- A study nook with a laminate benchtop and network cable port
- A spacious tiled alfresco balcony boasting a north-east aspect, which is the largest within the complex
- An additional balcony with a south-west aspect accessible from the second bedroom
- Two secure underground parking spaces with a nearby storage cage
Currently rented until 16/11/2023
Built: 2008
Living: 91m2 (approx.)
Current rent: $550.00 p.w
Rates: $2,056.61 p.a (approx.)
Strata Levies: $2,162.00 p.q (approx.)
Civium Strata (02) 6162 0681
Read MoreThe apartment comprises two spacious bedrooms, including a master bedroom with a walk-through robe and an ensuite bathroom. Accompanying the bedrooms is a study nook and linen cupboard, while the main bathroom offers a bathtub and a discreetly concealed laundry area.
The apartment showcases a tiled and partially covered balcony that spans the entire length of the unit, providing an ideal space for relaxation. Additionally, the second bedroom opens up to a small balcony, offering an intimate outdoor retreat.
Conveniently located upon entering the underground carpark, two designated side-by-side parking spaces are provided along with a small storage cage.
Further notable features include:
- Swift and secure lift access via swipe card, connecting directly to the apartment entrance
- Elegant bamboo floorboards throughout the living areas
- The master bedroom, complete with an ensuite and walk-in robe, opens up to a tiled balcony
- The central kitchen features an island bench, 'Ariston' stainless steel appliances (including a dishwasher, oven, convection stove, and pull-out rangehood), and 20mm thick synthetic stone granite benchtops
- Reverse-cycle heating and cooling system for year-round comfort
- European laundry discreetly incorporated into the main bathroom for convenience
- A study nook with a laminate benchtop and network cable port
- A spacious tiled alfresco balcony boasting a north-east aspect, which is the largest within the complex
- An additional balcony with a south-west aspect accessible from the second bedroom
- Two secure underground parking spaces with a nearby storage cage
Currently rented until 16/11/2023
Built: 2008
Living: 91m2 (approx.)
Current rent: $550.00 p.w
Rates: $2,056.61 p.a (approx.)
Strata Levies: $2,162.00 p.q (approx.)
Civium Strata (02) 6162 0681
Inspect
Contact agent


