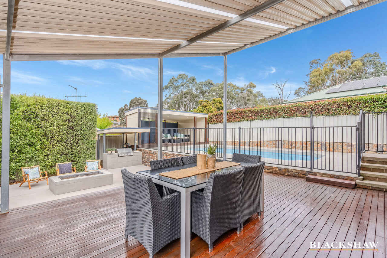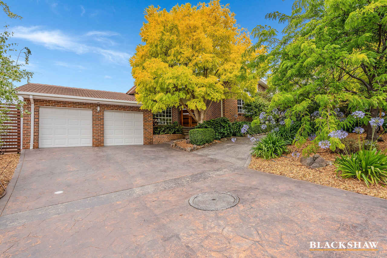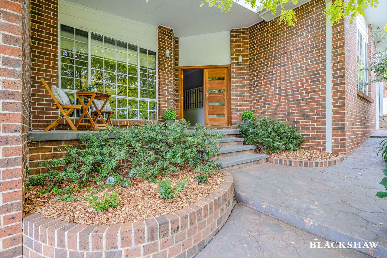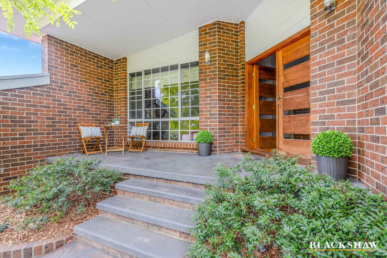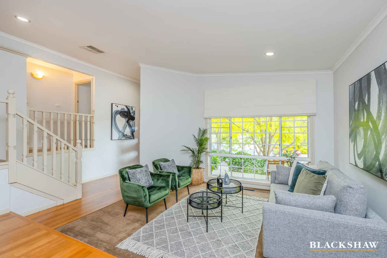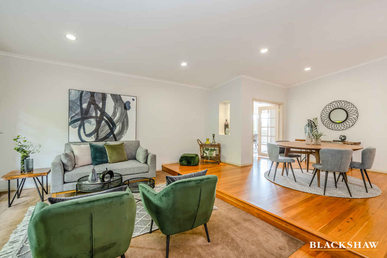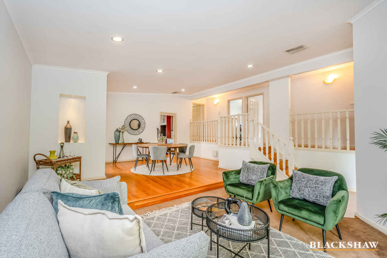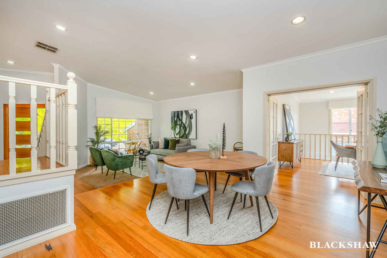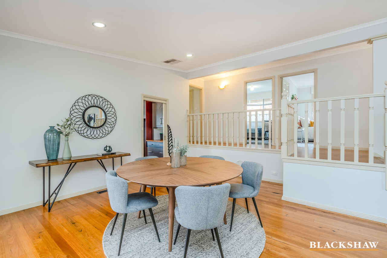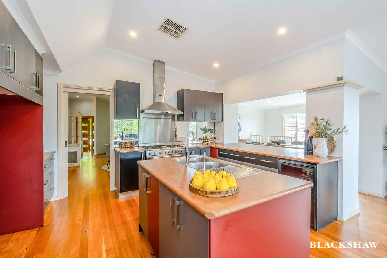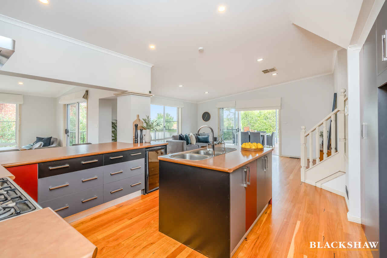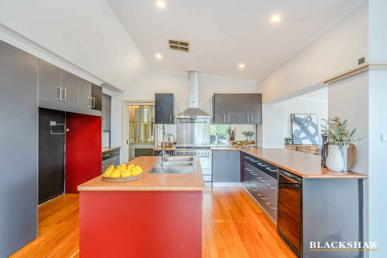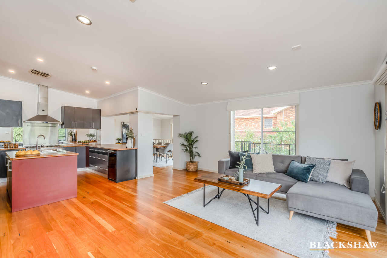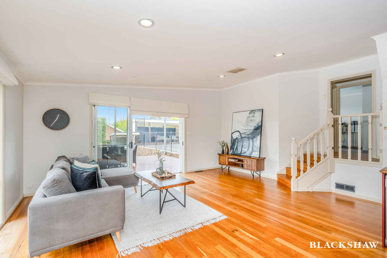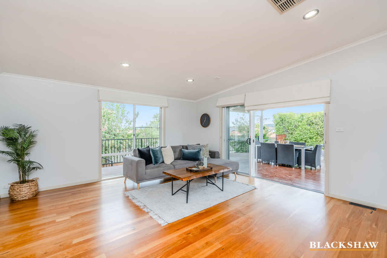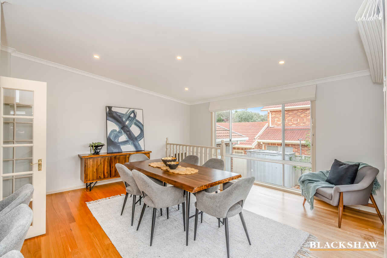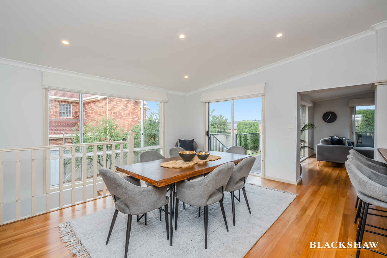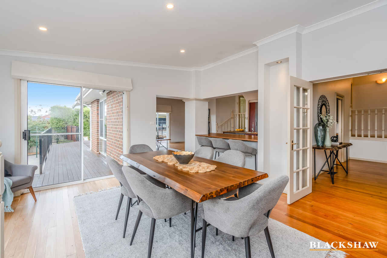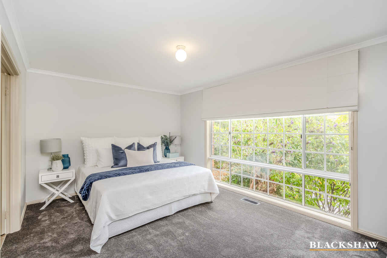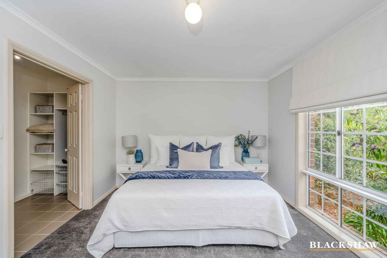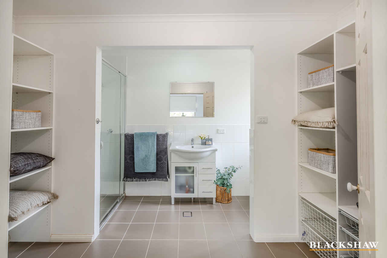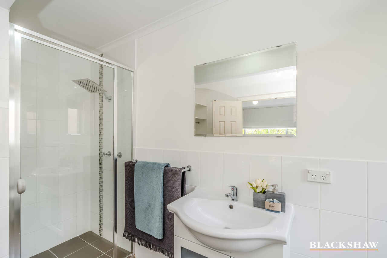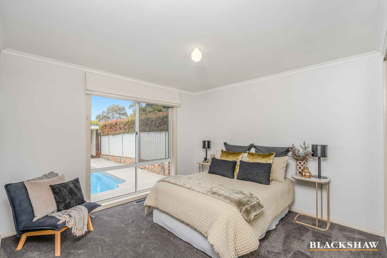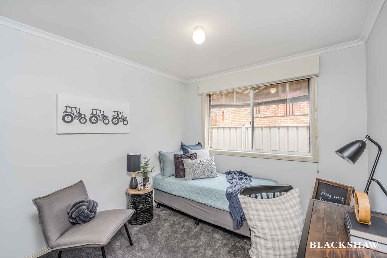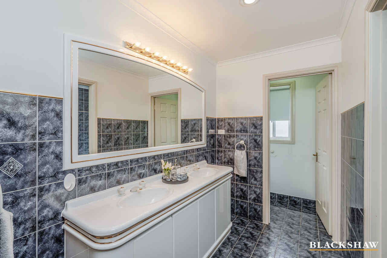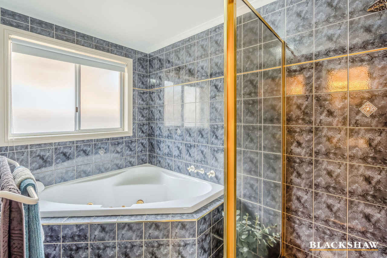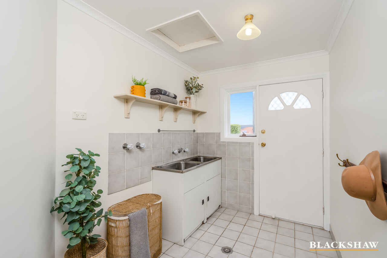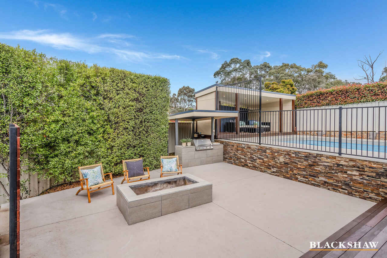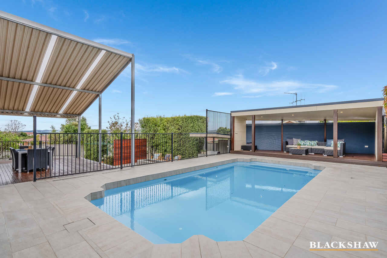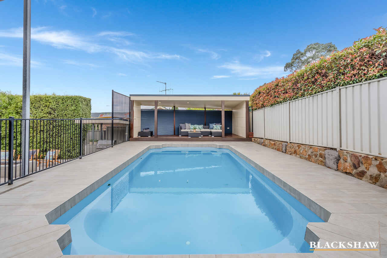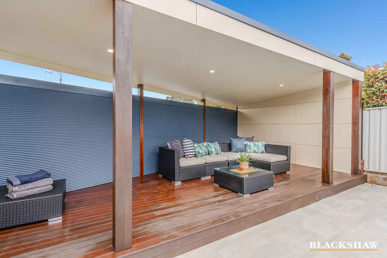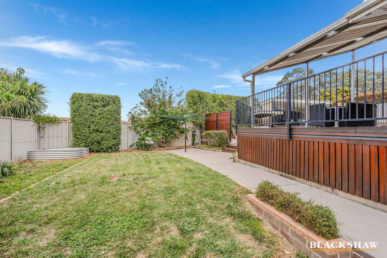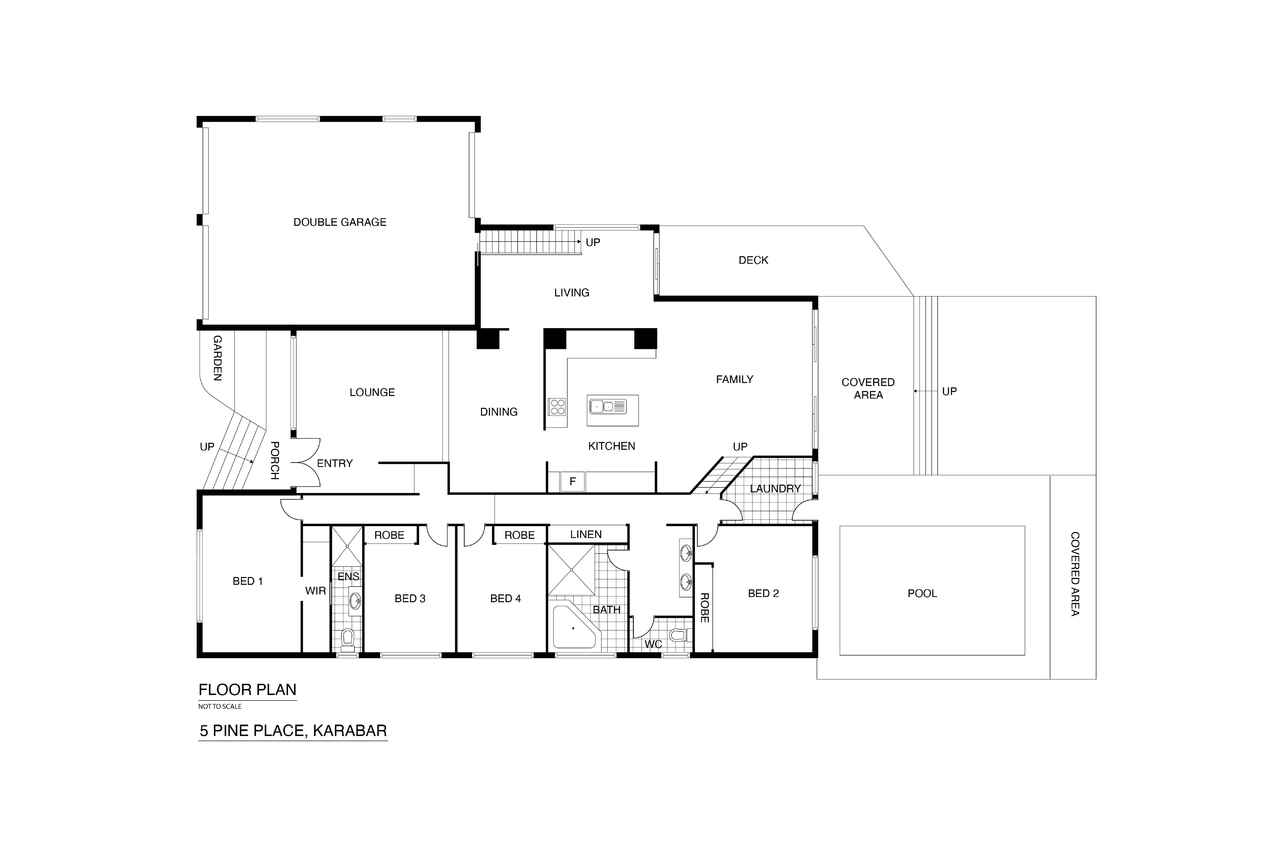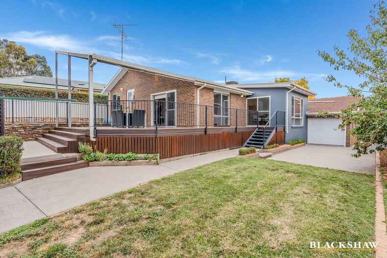An entertainer's paradise both inside and out
Sold
Location
5 Pine Place
Karabar NSW 2620
Details
4
2
2
House
Auction Saturday, 18 Mar 10:00 AM On site
Land area: | 855.9 sqm (approx) |
Building size: | 193 sqm (approx) |
Situated in a quiet cul-de-sac, this impressive, unique, large family home with multiple living areas and space to entertain is a place you can really call home.
The floorplan offers split-level living with all four bedrooms being located upon a terraced floor. All include built-in wardrobes while the master is complimented by a large walk-through wardrobe to the spacious ensuite.
The main bathroom comprises a separate vanity room with dual basins, a separate toilet, and a separate bathroom with corner spa to relax in as well as a generous shower.
On the main floor, you will find a formal carpeted lounge with a leafy vista to the front of the home, and dining space situated on a raised level with hardwood floors.
A second dining room is located off the kitchen area with the option of bar stools to sit at the bench.
The large open-plan kitchen with an island bench and ample cupboard space is extremely well equipped with stainless steel appliances, a six-burner gas stove top, a bar fridge and dishwasher.
This area opens out to a family room with sliding doors to the expansive covered timber deck, great for alfresco dining and providing an effortless flow between indoor and outdoor living.
A sparkling solar-heated inground pool is accessible via the deck and includes its own large gazebo creating an ideal space to sit and enjoy. Beyond the pool fence is a covered built-in barbecue area, a large purpose-built fire pit to toast marshmallows at and a paved area.
The double lock-up garage offers internal access to the home and includes rear access to the backyard – perfect for housing a boat or caravan. There is also a storage area that would be ideal for a cellar.
Both front and backyards are very low maintenance and include a grassed area with mature fruit trees and vegetable gardens out the back.
An absolute must to inspect if you are in the market for a fabulous family home with plenty of space to spread your wings, entertain or just enjoy year-round with family members.
Features:
• 4 bedrooms all with built-in wardrobes
• Main with ensuite
• Multiple living areas
• Stainless steel appliances
• Gas cooking
• Expansive covered timber deck
• 2kw solar panels on roof
• Inground solar heated swimming pool with gazebo
• Inbuilt barbecue area
• Fixed large fire pit
• Evaporative cooling
• Ducted heating
• Hardwood timber flooring
• Double garage with rear access
• Circular driveway
Rates: $805 p.q (approx.)
Land size: 855.9m2 (approx.)
Living: 193m2 (approx.)
Garage: 48m2 (approx.)
Timber deck: 48m2 (approx.)
8m X 3.7 m- inground Salt/Chlorine swimming pool
Built: 1991 (approx.)
UV: $563,000 (approx.)
Rental Potential :$800-$850 per week
Read MoreThe floorplan offers split-level living with all four bedrooms being located upon a terraced floor. All include built-in wardrobes while the master is complimented by a large walk-through wardrobe to the spacious ensuite.
The main bathroom comprises a separate vanity room with dual basins, a separate toilet, and a separate bathroom with corner spa to relax in as well as a generous shower.
On the main floor, you will find a formal carpeted lounge with a leafy vista to the front of the home, and dining space situated on a raised level with hardwood floors.
A second dining room is located off the kitchen area with the option of bar stools to sit at the bench.
The large open-plan kitchen with an island bench and ample cupboard space is extremely well equipped with stainless steel appliances, a six-burner gas stove top, a bar fridge and dishwasher.
This area opens out to a family room with sliding doors to the expansive covered timber deck, great for alfresco dining and providing an effortless flow between indoor and outdoor living.
A sparkling solar-heated inground pool is accessible via the deck and includes its own large gazebo creating an ideal space to sit and enjoy. Beyond the pool fence is a covered built-in barbecue area, a large purpose-built fire pit to toast marshmallows at and a paved area.
The double lock-up garage offers internal access to the home and includes rear access to the backyard – perfect for housing a boat or caravan. There is also a storage area that would be ideal for a cellar.
Both front and backyards are very low maintenance and include a grassed area with mature fruit trees and vegetable gardens out the back.
An absolute must to inspect if you are in the market for a fabulous family home with plenty of space to spread your wings, entertain or just enjoy year-round with family members.
Features:
• 4 bedrooms all with built-in wardrobes
• Main with ensuite
• Multiple living areas
• Stainless steel appliances
• Gas cooking
• Expansive covered timber deck
• 2kw solar panels on roof
• Inground solar heated swimming pool with gazebo
• Inbuilt barbecue area
• Fixed large fire pit
• Evaporative cooling
• Ducted heating
• Hardwood timber flooring
• Double garage with rear access
• Circular driveway
Rates: $805 p.q (approx.)
Land size: 855.9m2 (approx.)
Living: 193m2 (approx.)
Garage: 48m2 (approx.)
Timber deck: 48m2 (approx.)
8m X 3.7 m- inground Salt/Chlorine swimming pool
Built: 1991 (approx.)
UV: $563,000 (approx.)
Rental Potential :$800-$850 per week
Inspect
Contact agent
Listing agents
Situated in a quiet cul-de-sac, this impressive, unique, large family home with multiple living areas and space to entertain is a place you can really call home.
The floorplan offers split-level living with all four bedrooms being located upon a terraced floor. All include built-in wardrobes while the master is complimented by a large walk-through wardrobe to the spacious ensuite.
The main bathroom comprises a separate vanity room with dual basins, a separate toilet, and a separate bathroom with corner spa to relax in as well as a generous shower.
On the main floor, you will find a formal carpeted lounge with a leafy vista to the front of the home, and dining space situated on a raised level with hardwood floors.
A second dining room is located off the kitchen area with the option of bar stools to sit at the bench.
The large open-plan kitchen with an island bench and ample cupboard space is extremely well equipped with stainless steel appliances, a six-burner gas stove top, a bar fridge and dishwasher.
This area opens out to a family room with sliding doors to the expansive covered timber deck, great for alfresco dining and providing an effortless flow between indoor and outdoor living.
A sparkling solar-heated inground pool is accessible via the deck and includes its own large gazebo creating an ideal space to sit and enjoy. Beyond the pool fence is a covered built-in barbecue area, a large purpose-built fire pit to toast marshmallows at and a paved area.
The double lock-up garage offers internal access to the home and includes rear access to the backyard – perfect for housing a boat or caravan. There is also a storage area that would be ideal for a cellar.
Both front and backyards are very low maintenance and include a grassed area with mature fruit trees and vegetable gardens out the back.
An absolute must to inspect if you are in the market for a fabulous family home with plenty of space to spread your wings, entertain or just enjoy year-round with family members.
Features:
• 4 bedrooms all with built-in wardrobes
• Main with ensuite
• Multiple living areas
• Stainless steel appliances
• Gas cooking
• Expansive covered timber deck
• 2kw solar panels on roof
• Inground solar heated swimming pool with gazebo
• Inbuilt barbecue area
• Fixed large fire pit
• Evaporative cooling
• Ducted heating
• Hardwood timber flooring
• Double garage with rear access
• Circular driveway
Rates: $805 p.q (approx.)
Land size: 855.9m2 (approx.)
Living: 193m2 (approx.)
Garage: 48m2 (approx.)
Timber deck: 48m2 (approx.)
8m X 3.7 m- inground Salt/Chlorine swimming pool
Built: 1991 (approx.)
UV: $563,000 (approx.)
Rental Potential :$800-$850 per week
Read MoreThe floorplan offers split-level living with all four bedrooms being located upon a terraced floor. All include built-in wardrobes while the master is complimented by a large walk-through wardrobe to the spacious ensuite.
The main bathroom comprises a separate vanity room with dual basins, a separate toilet, and a separate bathroom with corner spa to relax in as well as a generous shower.
On the main floor, you will find a formal carpeted lounge with a leafy vista to the front of the home, and dining space situated on a raised level with hardwood floors.
A second dining room is located off the kitchen area with the option of bar stools to sit at the bench.
The large open-plan kitchen with an island bench and ample cupboard space is extremely well equipped with stainless steel appliances, a six-burner gas stove top, a bar fridge and dishwasher.
This area opens out to a family room with sliding doors to the expansive covered timber deck, great for alfresco dining and providing an effortless flow between indoor and outdoor living.
A sparkling solar-heated inground pool is accessible via the deck and includes its own large gazebo creating an ideal space to sit and enjoy. Beyond the pool fence is a covered built-in barbecue area, a large purpose-built fire pit to toast marshmallows at and a paved area.
The double lock-up garage offers internal access to the home and includes rear access to the backyard – perfect for housing a boat or caravan. There is also a storage area that would be ideal for a cellar.
Both front and backyards are very low maintenance and include a grassed area with mature fruit trees and vegetable gardens out the back.
An absolute must to inspect if you are in the market for a fabulous family home with plenty of space to spread your wings, entertain or just enjoy year-round with family members.
Features:
• 4 bedrooms all with built-in wardrobes
• Main with ensuite
• Multiple living areas
• Stainless steel appliances
• Gas cooking
• Expansive covered timber deck
• 2kw solar panels on roof
• Inground solar heated swimming pool with gazebo
• Inbuilt barbecue area
• Fixed large fire pit
• Evaporative cooling
• Ducted heating
• Hardwood timber flooring
• Double garage with rear access
• Circular driveway
Rates: $805 p.q (approx.)
Land size: 855.9m2 (approx.)
Living: 193m2 (approx.)
Garage: 48m2 (approx.)
Timber deck: 48m2 (approx.)
8m X 3.7 m- inground Salt/Chlorine swimming pool
Built: 1991 (approx.)
UV: $563,000 (approx.)
Rental Potential :$800-$850 per week
Location
5 Pine Place
Karabar NSW 2620
Details
4
2
2
House
Auction Saturday, 18 Mar 10:00 AM On site
Land area: | 855.9 sqm (approx) |
Building size: | 193 sqm (approx) |
Situated in a quiet cul-de-sac, this impressive, unique, large family home with multiple living areas and space to entertain is a place you can really call home.
The floorplan offers split-level living with all four bedrooms being located upon a terraced floor. All include built-in wardrobes while the master is complimented by a large walk-through wardrobe to the spacious ensuite.
The main bathroom comprises a separate vanity room with dual basins, a separate toilet, and a separate bathroom with corner spa to relax in as well as a generous shower.
On the main floor, you will find a formal carpeted lounge with a leafy vista to the front of the home, and dining space situated on a raised level with hardwood floors.
A second dining room is located off the kitchen area with the option of bar stools to sit at the bench.
The large open-plan kitchen with an island bench and ample cupboard space is extremely well equipped with stainless steel appliances, a six-burner gas stove top, a bar fridge and dishwasher.
This area opens out to a family room with sliding doors to the expansive covered timber deck, great for alfresco dining and providing an effortless flow between indoor and outdoor living.
A sparkling solar-heated inground pool is accessible via the deck and includes its own large gazebo creating an ideal space to sit and enjoy. Beyond the pool fence is a covered built-in barbecue area, a large purpose-built fire pit to toast marshmallows at and a paved area.
The double lock-up garage offers internal access to the home and includes rear access to the backyard – perfect for housing a boat or caravan. There is also a storage area that would be ideal for a cellar.
Both front and backyards are very low maintenance and include a grassed area with mature fruit trees and vegetable gardens out the back.
An absolute must to inspect if you are in the market for a fabulous family home with plenty of space to spread your wings, entertain or just enjoy year-round with family members.
Features:
• 4 bedrooms all with built-in wardrobes
• Main with ensuite
• Multiple living areas
• Stainless steel appliances
• Gas cooking
• Expansive covered timber deck
• 2kw solar panels on roof
• Inground solar heated swimming pool with gazebo
• Inbuilt barbecue area
• Fixed large fire pit
• Evaporative cooling
• Ducted heating
• Hardwood timber flooring
• Double garage with rear access
• Circular driveway
Rates: $805 p.q (approx.)
Land size: 855.9m2 (approx.)
Living: 193m2 (approx.)
Garage: 48m2 (approx.)
Timber deck: 48m2 (approx.)
8m X 3.7 m- inground Salt/Chlorine swimming pool
Built: 1991 (approx.)
UV: $563,000 (approx.)
Rental Potential :$800-$850 per week
Read MoreThe floorplan offers split-level living with all four bedrooms being located upon a terraced floor. All include built-in wardrobes while the master is complimented by a large walk-through wardrobe to the spacious ensuite.
The main bathroom comprises a separate vanity room with dual basins, a separate toilet, and a separate bathroom with corner spa to relax in as well as a generous shower.
On the main floor, you will find a formal carpeted lounge with a leafy vista to the front of the home, and dining space situated on a raised level with hardwood floors.
A second dining room is located off the kitchen area with the option of bar stools to sit at the bench.
The large open-plan kitchen with an island bench and ample cupboard space is extremely well equipped with stainless steel appliances, a six-burner gas stove top, a bar fridge and dishwasher.
This area opens out to a family room with sliding doors to the expansive covered timber deck, great for alfresco dining and providing an effortless flow between indoor and outdoor living.
A sparkling solar-heated inground pool is accessible via the deck and includes its own large gazebo creating an ideal space to sit and enjoy. Beyond the pool fence is a covered built-in barbecue area, a large purpose-built fire pit to toast marshmallows at and a paved area.
The double lock-up garage offers internal access to the home and includes rear access to the backyard – perfect for housing a boat or caravan. There is also a storage area that would be ideal for a cellar.
Both front and backyards are very low maintenance and include a grassed area with mature fruit trees and vegetable gardens out the back.
An absolute must to inspect if you are in the market for a fabulous family home with plenty of space to spread your wings, entertain or just enjoy year-round with family members.
Features:
• 4 bedrooms all with built-in wardrobes
• Main with ensuite
• Multiple living areas
• Stainless steel appliances
• Gas cooking
• Expansive covered timber deck
• 2kw solar panels on roof
• Inground solar heated swimming pool with gazebo
• Inbuilt barbecue area
• Fixed large fire pit
• Evaporative cooling
• Ducted heating
• Hardwood timber flooring
• Double garage with rear access
• Circular driveway
Rates: $805 p.q (approx.)
Land size: 855.9m2 (approx.)
Living: 193m2 (approx.)
Garage: 48m2 (approx.)
Timber deck: 48m2 (approx.)
8m X 3.7 m- inground Salt/Chlorine swimming pool
Built: 1991 (approx.)
UV: $563,000 (approx.)
Rental Potential :$800-$850 per week
Inspect
Contact agent


