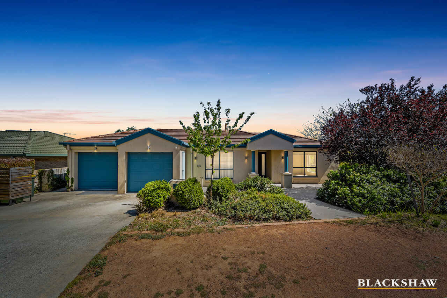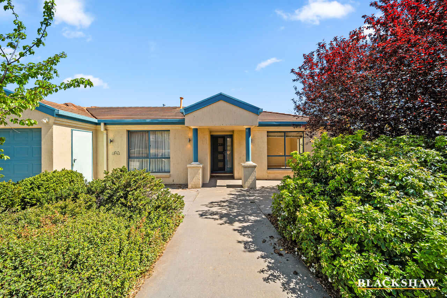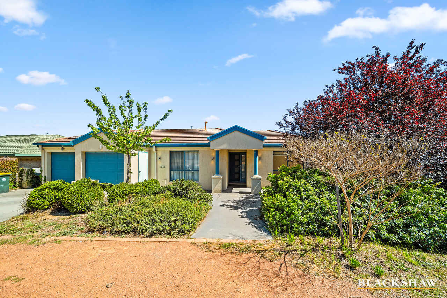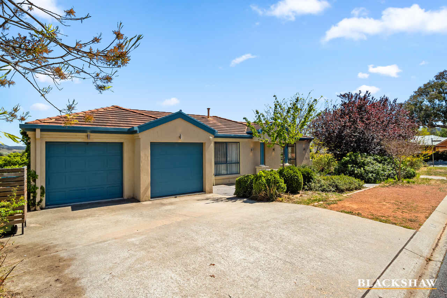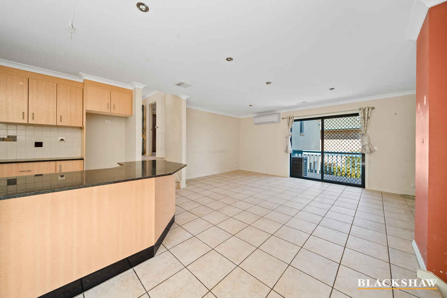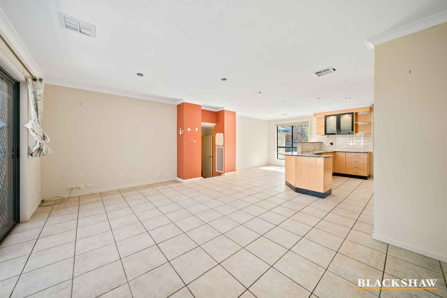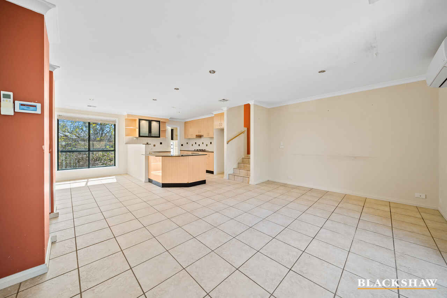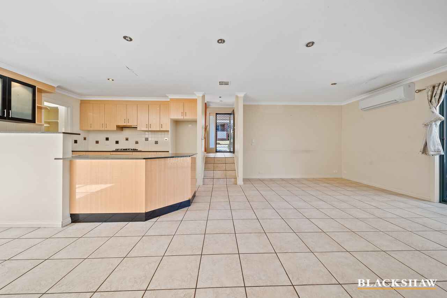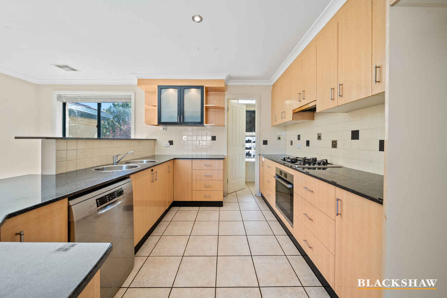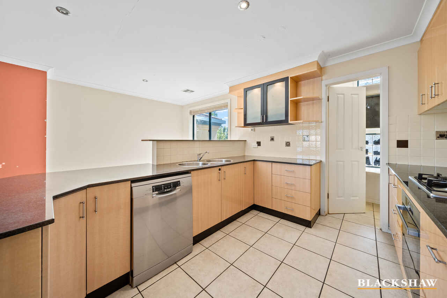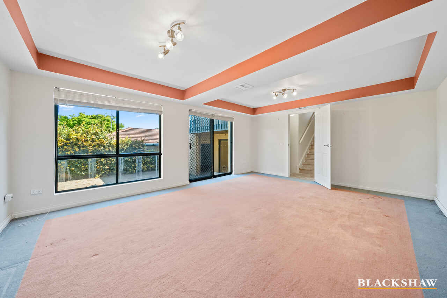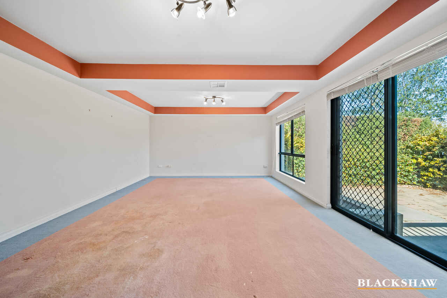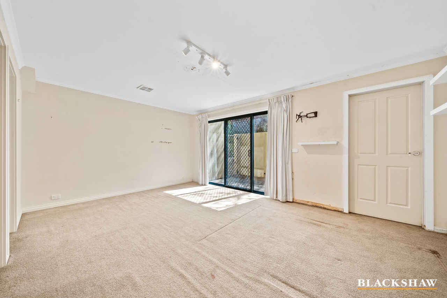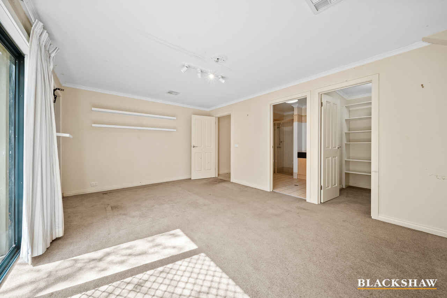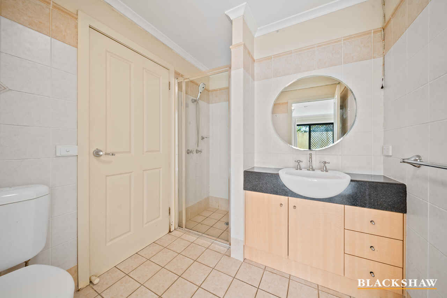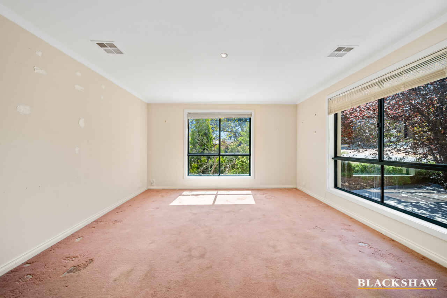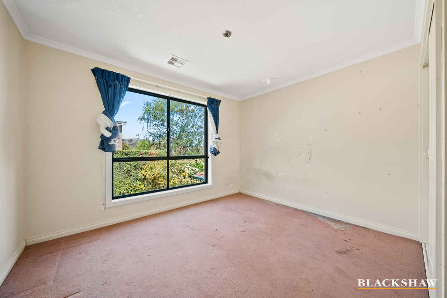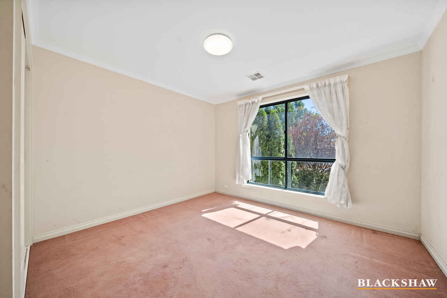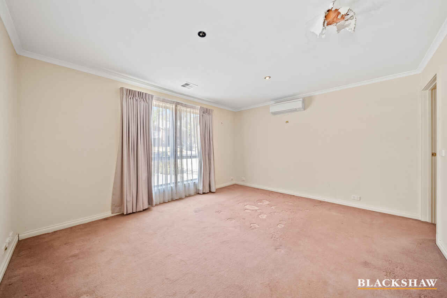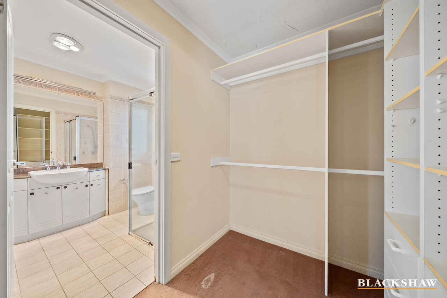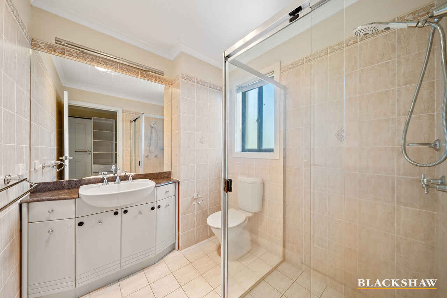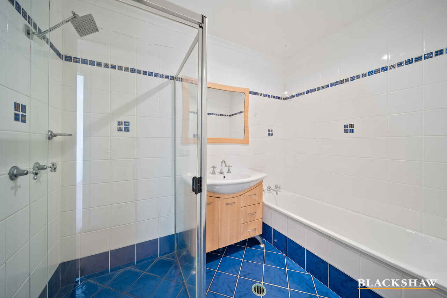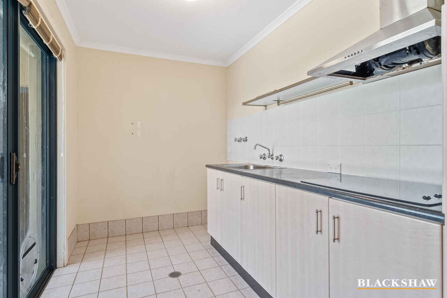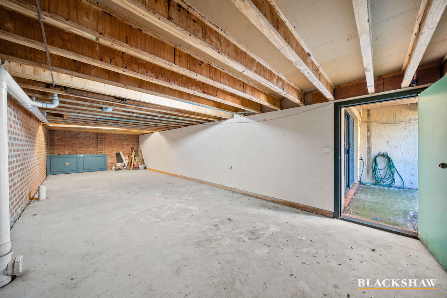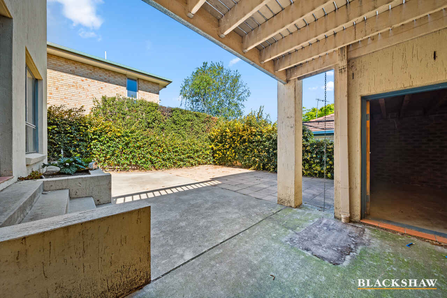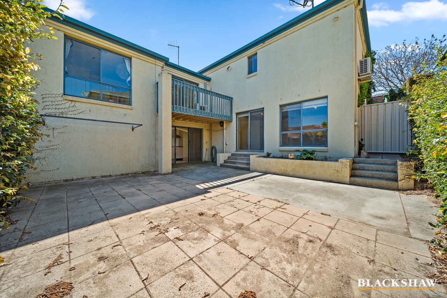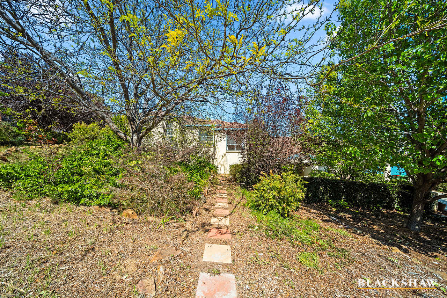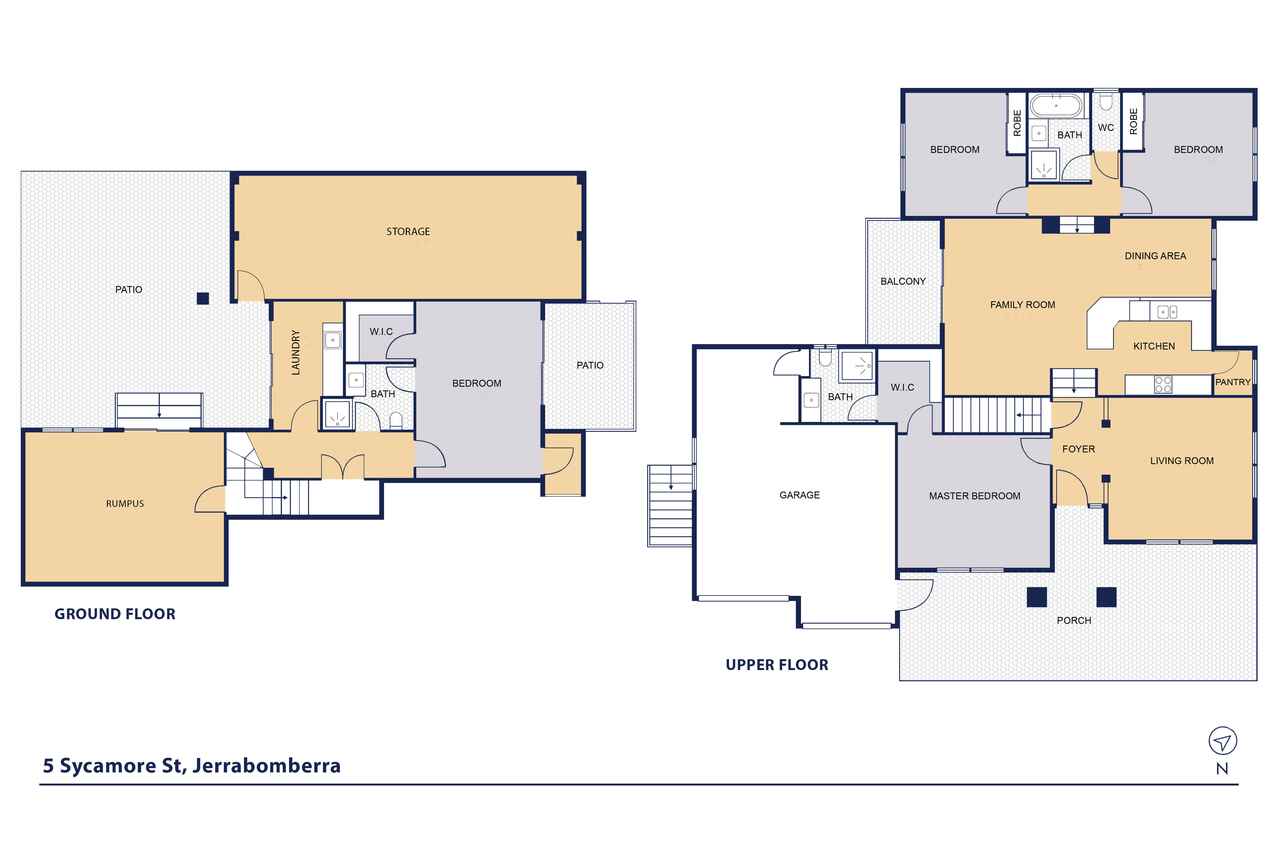Repair, renovate and reap the rewards
Sold
Location
5 Sycamore Street
Jerrabomberra NSW 2619
Details
4
3
2
Semi-detached
Auction Thursday, 14 Nov 05:30 PM On site
Land area: | 466 sqm (approx) |
Bidders' guide $730,000-$803,000.
Attention tradies, home renovators, painters, investors and more. Are you looking for a project? This contemporary semi-detached duplex in Jerrabomberra could be just the property you have been searching for.
Step inside from the front covered portico to a tiled entry. To the left is the main bedroom with a walk-in wardrobe and ensuite, and to the right, an east-facing living room. Continue through to an open-plan kitchen, meals, and family area featuring stone benchtops, modern finishes, a butler's pantry and more. The other two bedrooms, main bathroom and separate toilet are located on this level also.
With four spacious bedrooms, three bathrooms, and a double lock-up garage containing an additional workshop/large storage area downstairs, this property is ideal for growing families.
Enjoy outdoor living on the timber balcony overlooking the private courtyard or relax in the downstairs rumpus room, which closely adjoins the fourth bedroom complete with an ensuite and walk-in robe all accessible via internal stairs from the home's upstairs main entry area.
Key features include a separate downstairs entrance, a large laundry, tiled high-traffic areas, under-stair storage, and a private courtyard that flows off the rumpus room and laundry.
Built in approximately 1999 on a 466m² block, this property offers endless potential for those looking to create their dream home or investment.
While some maintenance and updates are needed, this home presents an excellent opportunity to add value in a prime location. The established front gardens and modern scratch render finish add to the home's appeal.
Don't miss out on this opportunity!
- Contemporary semi-detached duplex offering versatile living space.
- Established front gardens on this corner block
- Modern scratch render finish
- Comprising of 4 bedrooms, three upstairs and one downstairs
- Separate downstairs entrance to 4th bedroom
- 3 bathrooms and three toilets
- Open plan kitchen, meals & family room
- Stone bench tops in both kitchen and rooms
- Tiled high traffic area
- Timber balcony overlooks the courtyard
- Rumpus Room downstairs
- Open plan kitchen & living room
- Large laundry downstairs
- Abundant under house storage area
- Double lockup garage
- Private courtyard
- Strata Managers: Ian McNamee & Partners
- Strata Manager: Grace Combe Ian McNamee & Partners on 0262975789
- Strata Managers email: g.combe@mcnamee.com.au
- Block size:466m2
- Built in approximately: 1999
- Also known as 1/1 Alder Close, Jerrabomberra NSW 2619
Please note that this property is being sold in as-is condition. You must make your own enquiries regarding repair and replacement costs required within and around the property at your own expense.
Read MoreAttention tradies, home renovators, painters, investors and more. Are you looking for a project? This contemporary semi-detached duplex in Jerrabomberra could be just the property you have been searching for.
Step inside from the front covered portico to a tiled entry. To the left is the main bedroom with a walk-in wardrobe and ensuite, and to the right, an east-facing living room. Continue through to an open-plan kitchen, meals, and family area featuring stone benchtops, modern finishes, a butler's pantry and more. The other two bedrooms, main bathroom and separate toilet are located on this level also.
With four spacious bedrooms, three bathrooms, and a double lock-up garage containing an additional workshop/large storage area downstairs, this property is ideal for growing families.
Enjoy outdoor living on the timber balcony overlooking the private courtyard or relax in the downstairs rumpus room, which closely adjoins the fourth bedroom complete with an ensuite and walk-in robe all accessible via internal stairs from the home's upstairs main entry area.
Key features include a separate downstairs entrance, a large laundry, tiled high-traffic areas, under-stair storage, and a private courtyard that flows off the rumpus room and laundry.
Built in approximately 1999 on a 466m² block, this property offers endless potential for those looking to create their dream home or investment.
While some maintenance and updates are needed, this home presents an excellent opportunity to add value in a prime location. The established front gardens and modern scratch render finish add to the home's appeal.
Don't miss out on this opportunity!
- Contemporary semi-detached duplex offering versatile living space.
- Established front gardens on this corner block
- Modern scratch render finish
- Comprising of 4 bedrooms, three upstairs and one downstairs
- Separate downstairs entrance to 4th bedroom
- 3 bathrooms and three toilets
- Open plan kitchen, meals & family room
- Stone bench tops in both kitchen and rooms
- Tiled high traffic area
- Timber balcony overlooks the courtyard
- Rumpus Room downstairs
- Open plan kitchen & living room
- Large laundry downstairs
- Abundant under house storage area
- Double lockup garage
- Private courtyard
- Strata Managers: Ian McNamee & Partners
- Strata Manager: Grace Combe Ian McNamee & Partners on 0262975789
- Strata Managers email: g.combe@mcnamee.com.au
- Block size:466m2
- Built in approximately: 1999
- Also known as 1/1 Alder Close, Jerrabomberra NSW 2619
Please note that this property is being sold in as-is condition. You must make your own enquiries regarding repair and replacement costs required within and around the property at your own expense.
Inspect
Contact agent
Listing agent
Bidders' guide $730,000-$803,000.
Attention tradies, home renovators, painters, investors and more. Are you looking for a project? This contemporary semi-detached duplex in Jerrabomberra could be just the property you have been searching for.
Step inside from the front covered portico to a tiled entry. To the left is the main bedroom with a walk-in wardrobe and ensuite, and to the right, an east-facing living room. Continue through to an open-plan kitchen, meals, and family area featuring stone benchtops, modern finishes, a butler's pantry and more. The other two bedrooms, main bathroom and separate toilet are located on this level also.
With four spacious bedrooms, three bathrooms, and a double lock-up garage containing an additional workshop/large storage area downstairs, this property is ideal for growing families.
Enjoy outdoor living on the timber balcony overlooking the private courtyard or relax in the downstairs rumpus room, which closely adjoins the fourth bedroom complete with an ensuite and walk-in robe all accessible via internal stairs from the home's upstairs main entry area.
Key features include a separate downstairs entrance, a large laundry, tiled high-traffic areas, under-stair storage, and a private courtyard that flows off the rumpus room and laundry.
Built in approximately 1999 on a 466m² block, this property offers endless potential for those looking to create their dream home or investment.
While some maintenance and updates are needed, this home presents an excellent opportunity to add value in a prime location. The established front gardens and modern scratch render finish add to the home's appeal.
Don't miss out on this opportunity!
- Contemporary semi-detached duplex offering versatile living space.
- Established front gardens on this corner block
- Modern scratch render finish
- Comprising of 4 bedrooms, three upstairs and one downstairs
- Separate downstairs entrance to 4th bedroom
- 3 bathrooms and three toilets
- Open plan kitchen, meals & family room
- Stone bench tops in both kitchen and rooms
- Tiled high traffic area
- Timber balcony overlooks the courtyard
- Rumpus Room downstairs
- Open plan kitchen & living room
- Large laundry downstairs
- Abundant under house storage area
- Double lockup garage
- Private courtyard
- Strata Managers: Ian McNamee & Partners
- Strata Manager: Grace Combe Ian McNamee & Partners on 0262975789
- Strata Managers email: g.combe@mcnamee.com.au
- Block size:466m2
- Built in approximately: 1999
- Also known as 1/1 Alder Close, Jerrabomberra NSW 2619
Please note that this property is being sold in as-is condition. You must make your own enquiries regarding repair and replacement costs required within and around the property at your own expense.
Read MoreAttention tradies, home renovators, painters, investors and more. Are you looking for a project? This contemporary semi-detached duplex in Jerrabomberra could be just the property you have been searching for.
Step inside from the front covered portico to a tiled entry. To the left is the main bedroom with a walk-in wardrobe and ensuite, and to the right, an east-facing living room. Continue through to an open-plan kitchen, meals, and family area featuring stone benchtops, modern finishes, a butler's pantry and more. The other two bedrooms, main bathroom and separate toilet are located on this level also.
With four spacious bedrooms, three bathrooms, and a double lock-up garage containing an additional workshop/large storage area downstairs, this property is ideal for growing families.
Enjoy outdoor living on the timber balcony overlooking the private courtyard or relax in the downstairs rumpus room, which closely adjoins the fourth bedroom complete with an ensuite and walk-in robe all accessible via internal stairs from the home's upstairs main entry area.
Key features include a separate downstairs entrance, a large laundry, tiled high-traffic areas, under-stair storage, and a private courtyard that flows off the rumpus room and laundry.
Built in approximately 1999 on a 466m² block, this property offers endless potential for those looking to create their dream home or investment.
While some maintenance and updates are needed, this home presents an excellent opportunity to add value in a prime location. The established front gardens and modern scratch render finish add to the home's appeal.
Don't miss out on this opportunity!
- Contemporary semi-detached duplex offering versatile living space.
- Established front gardens on this corner block
- Modern scratch render finish
- Comprising of 4 bedrooms, three upstairs and one downstairs
- Separate downstairs entrance to 4th bedroom
- 3 bathrooms and three toilets
- Open plan kitchen, meals & family room
- Stone bench tops in both kitchen and rooms
- Tiled high traffic area
- Timber balcony overlooks the courtyard
- Rumpus Room downstairs
- Open plan kitchen & living room
- Large laundry downstairs
- Abundant under house storage area
- Double lockup garage
- Private courtyard
- Strata Managers: Ian McNamee & Partners
- Strata Manager: Grace Combe Ian McNamee & Partners on 0262975789
- Strata Managers email: g.combe@mcnamee.com.au
- Block size:466m2
- Built in approximately: 1999
- Also known as 1/1 Alder Close, Jerrabomberra NSW 2619
Please note that this property is being sold in as-is condition. You must make your own enquiries regarding repair and replacement costs required within and around the property at your own expense.
Location
5 Sycamore Street
Jerrabomberra NSW 2619
Details
4
3
2
Semi-detached
Auction Thursday, 14 Nov 05:30 PM On site
Land area: | 466 sqm (approx) |
Bidders' guide $730,000-$803,000.
Attention tradies, home renovators, painters, investors and more. Are you looking for a project? This contemporary semi-detached duplex in Jerrabomberra could be just the property you have been searching for.
Step inside from the front covered portico to a tiled entry. To the left is the main bedroom with a walk-in wardrobe and ensuite, and to the right, an east-facing living room. Continue through to an open-plan kitchen, meals, and family area featuring stone benchtops, modern finishes, a butler's pantry and more. The other two bedrooms, main bathroom and separate toilet are located on this level also.
With four spacious bedrooms, three bathrooms, and a double lock-up garage containing an additional workshop/large storage area downstairs, this property is ideal for growing families.
Enjoy outdoor living on the timber balcony overlooking the private courtyard or relax in the downstairs rumpus room, which closely adjoins the fourth bedroom complete with an ensuite and walk-in robe all accessible via internal stairs from the home's upstairs main entry area.
Key features include a separate downstairs entrance, a large laundry, tiled high-traffic areas, under-stair storage, and a private courtyard that flows off the rumpus room and laundry.
Built in approximately 1999 on a 466m² block, this property offers endless potential for those looking to create their dream home or investment.
While some maintenance and updates are needed, this home presents an excellent opportunity to add value in a prime location. The established front gardens and modern scratch render finish add to the home's appeal.
Don't miss out on this opportunity!
- Contemporary semi-detached duplex offering versatile living space.
- Established front gardens on this corner block
- Modern scratch render finish
- Comprising of 4 bedrooms, three upstairs and one downstairs
- Separate downstairs entrance to 4th bedroom
- 3 bathrooms and three toilets
- Open plan kitchen, meals & family room
- Stone bench tops in both kitchen and rooms
- Tiled high traffic area
- Timber balcony overlooks the courtyard
- Rumpus Room downstairs
- Open plan kitchen & living room
- Large laundry downstairs
- Abundant under house storage area
- Double lockup garage
- Private courtyard
- Strata Managers: Ian McNamee & Partners
- Strata Manager: Grace Combe Ian McNamee & Partners on 0262975789
- Strata Managers email: g.combe@mcnamee.com.au
- Block size:466m2
- Built in approximately: 1999
- Also known as 1/1 Alder Close, Jerrabomberra NSW 2619
Please note that this property is being sold in as-is condition. You must make your own enquiries regarding repair and replacement costs required within and around the property at your own expense.
Read MoreAttention tradies, home renovators, painters, investors and more. Are you looking for a project? This contemporary semi-detached duplex in Jerrabomberra could be just the property you have been searching for.
Step inside from the front covered portico to a tiled entry. To the left is the main bedroom with a walk-in wardrobe and ensuite, and to the right, an east-facing living room. Continue through to an open-plan kitchen, meals, and family area featuring stone benchtops, modern finishes, a butler's pantry and more. The other two bedrooms, main bathroom and separate toilet are located on this level also.
With four spacious bedrooms, three bathrooms, and a double lock-up garage containing an additional workshop/large storage area downstairs, this property is ideal for growing families.
Enjoy outdoor living on the timber balcony overlooking the private courtyard or relax in the downstairs rumpus room, which closely adjoins the fourth bedroom complete with an ensuite and walk-in robe all accessible via internal stairs from the home's upstairs main entry area.
Key features include a separate downstairs entrance, a large laundry, tiled high-traffic areas, under-stair storage, and a private courtyard that flows off the rumpus room and laundry.
Built in approximately 1999 on a 466m² block, this property offers endless potential for those looking to create their dream home or investment.
While some maintenance and updates are needed, this home presents an excellent opportunity to add value in a prime location. The established front gardens and modern scratch render finish add to the home's appeal.
Don't miss out on this opportunity!
- Contemporary semi-detached duplex offering versatile living space.
- Established front gardens on this corner block
- Modern scratch render finish
- Comprising of 4 bedrooms, three upstairs and one downstairs
- Separate downstairs entrance to 4th bedroom
- 3 bathrooms and three toilets
- Open plan kitchen, meals & family room
- Stone bench tops in both kitchen and rooms
- Tiled high traffic area
- Timber balcony overlooks the courtyard
- Rumpus Room downstairs
- Open plan kitchen & living room
- Large laundry downstairs
- Abundant under house storage area
- Double lockup garage
- Private courtyard
- Strata Managers: Ian McNamee & Partners
- Strata Manager: Grace Combe Ian McNamee & Partners on 0262975789
- Strata Managers email: g.combe@mcnamee.com.au
- Block size:466m2
- Built in approximately: 1999
- Also known as 1/1 Alder Close, Jerrabomberra NSW 2619
Please note that this property is being sold in as-is condition. You must make your own enquiries regarding repair and replacement costs required within and around the property at your own expense.
Inspect
Contact agent


