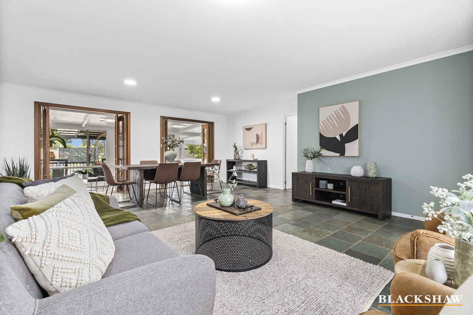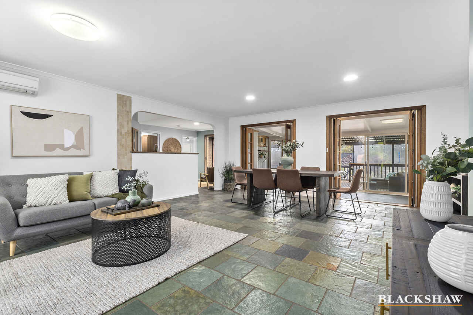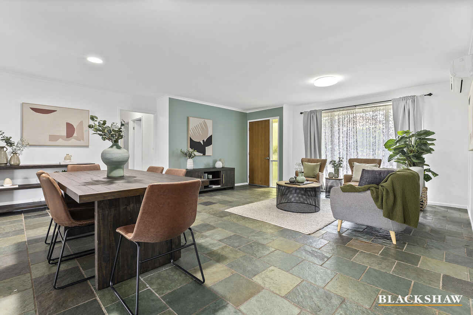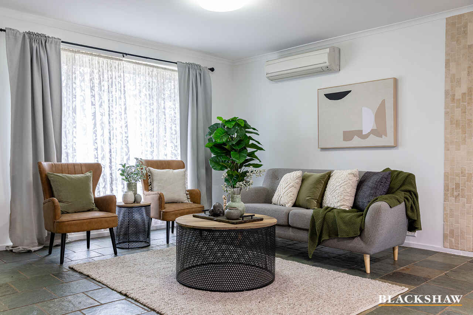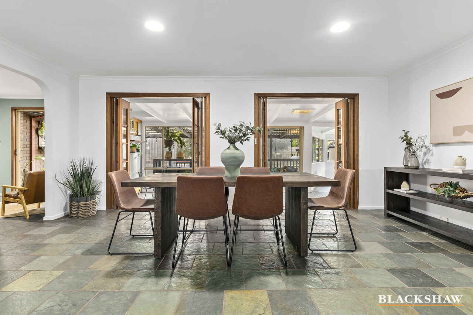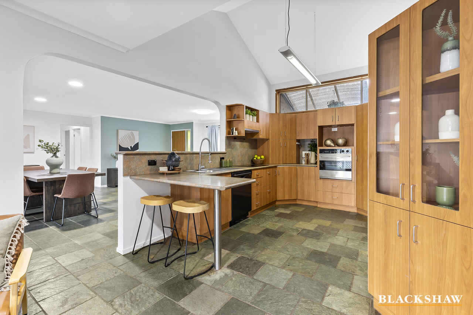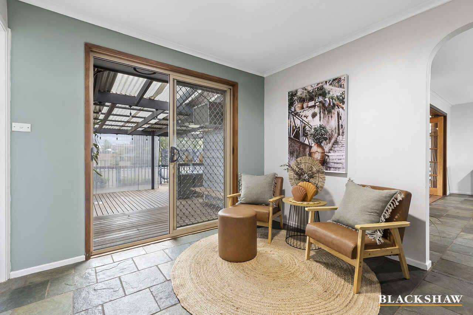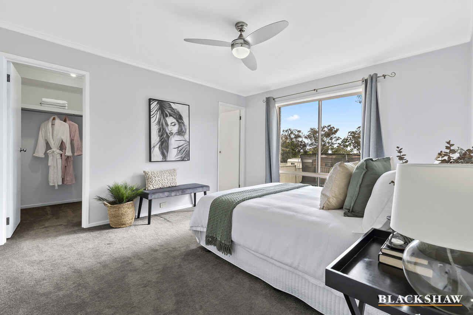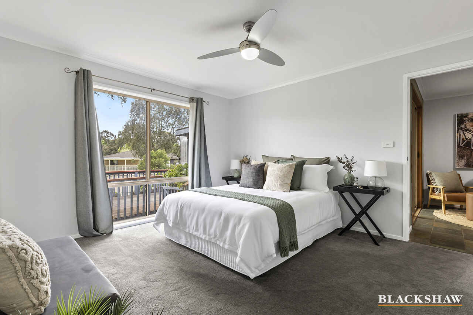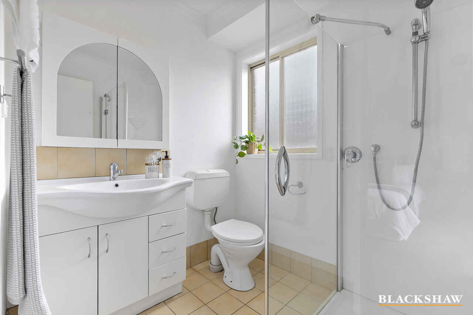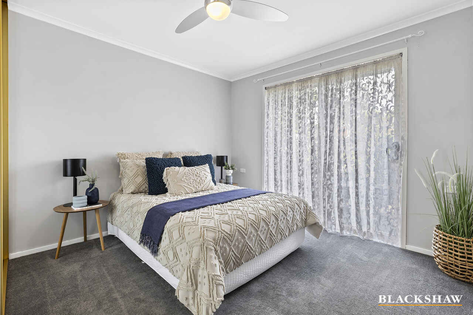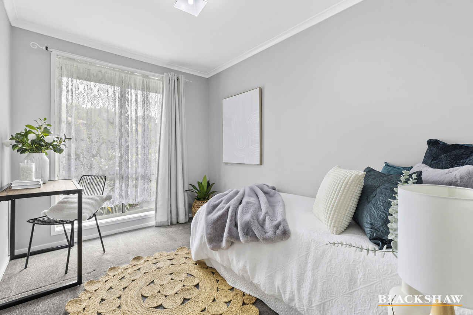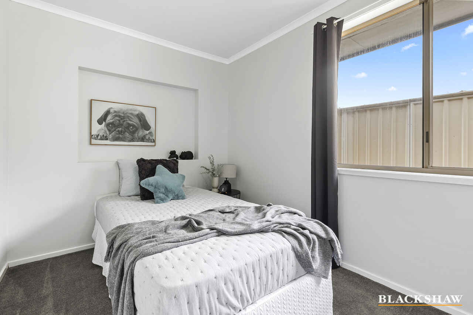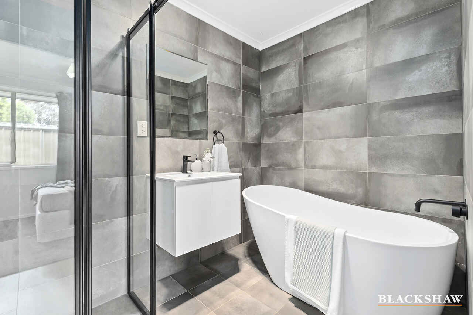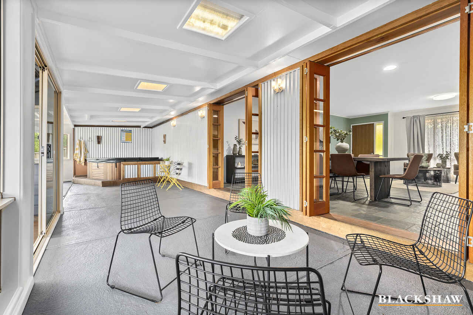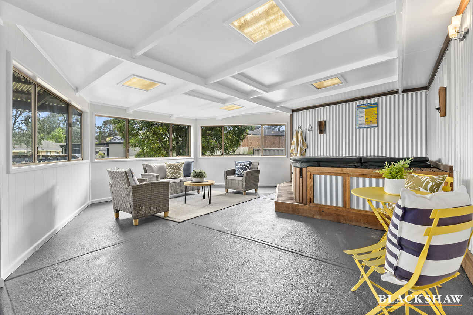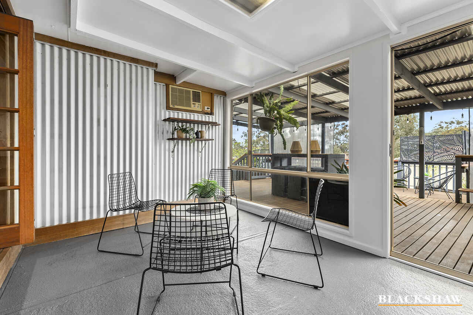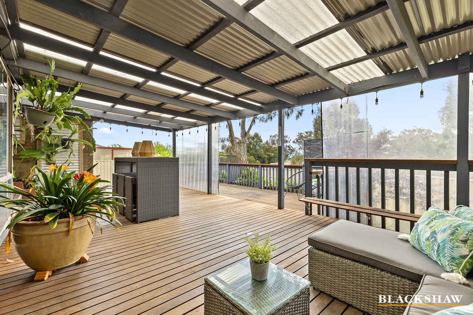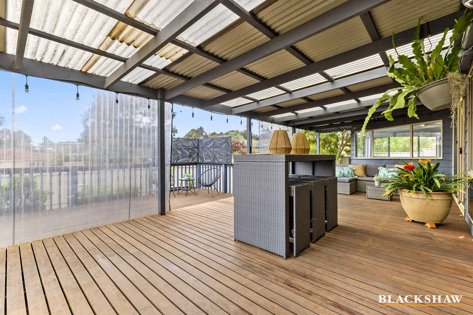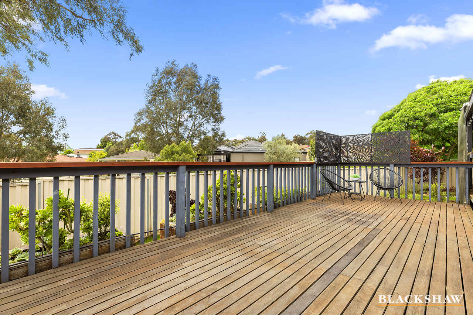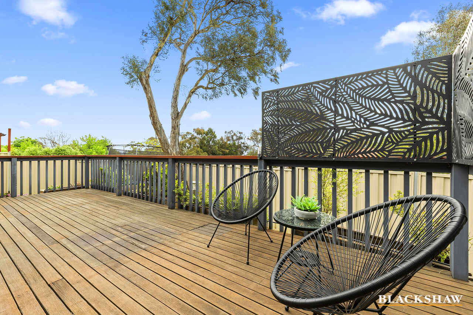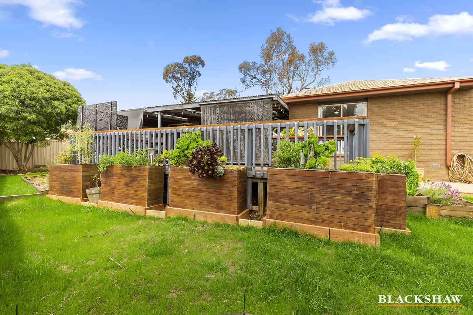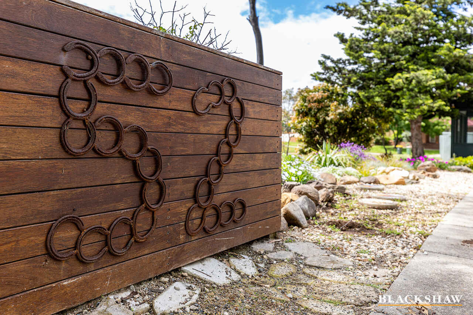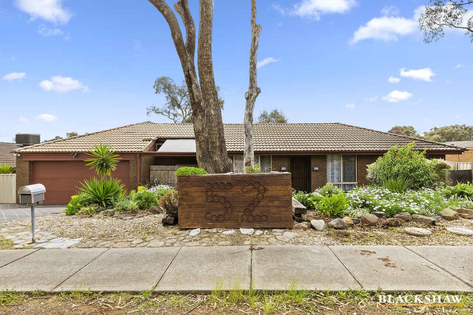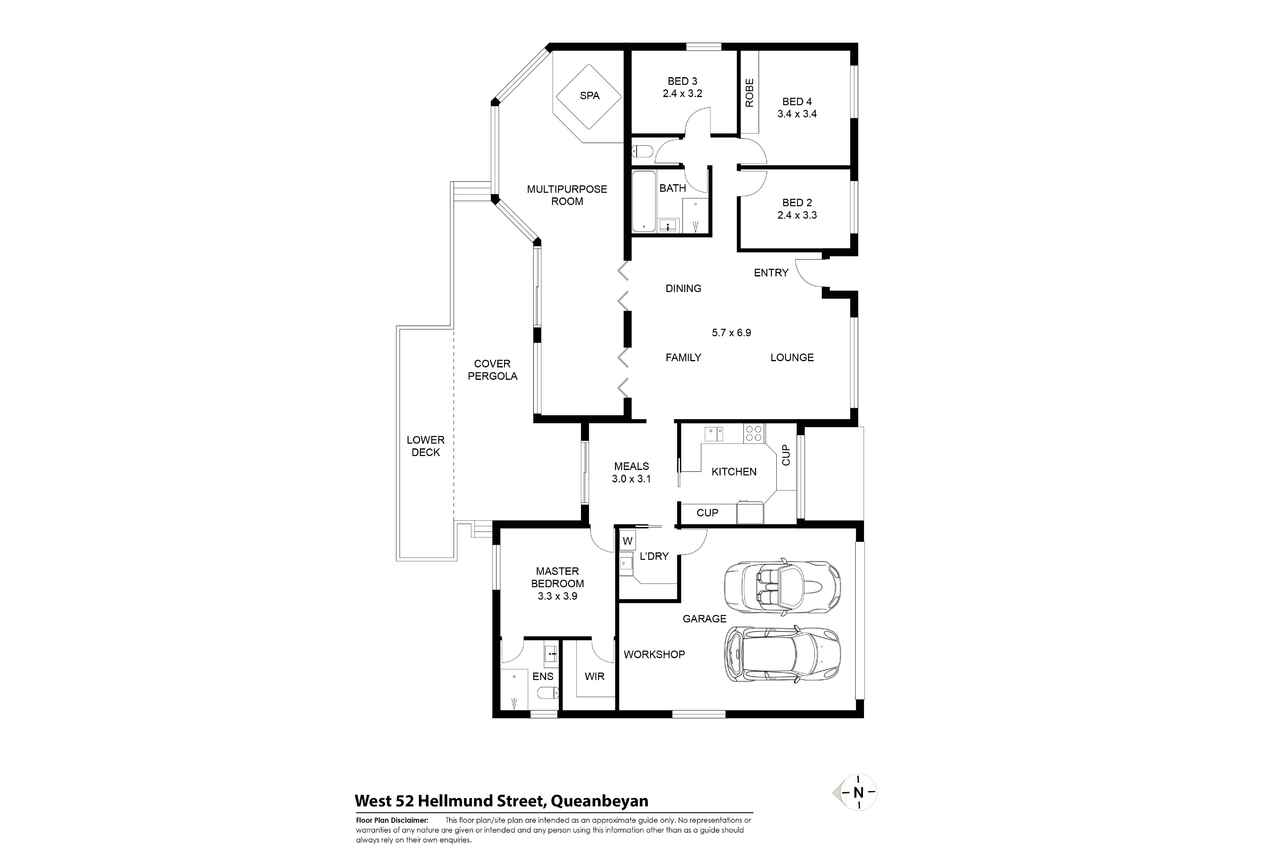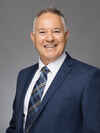An entertainer's home and more
Sold
Location
52 Hellmund Street
Queanbeyan West NSW 2620
Details
4
2
2
House
Sold
Land area: | 670 sqm (approx) |
Building size: | 137 sqm (approx) |
Located on a 670m2 lot and flanked by a reserve on one side and surrounded by an established garden, this open-plan house is filled with space and light. Four bedrooms and two bathrooms offer plenty of space for all your lifestyle needs.
The functional kitchen is well-equipped with an electric cooktop, oven, and dishwasher. Slate floors flow into the freshly painted dining/family/lounge room, with timber bi-fold doors that connect it with the amazing multipurpose area, complete with a four-person spa. A true entertainer's dream.
An extensive extra-large covered timber deck with bistro blinds and a lower-level open timber deck complete the picture.
Other features of this spacious home include:
- Four bedrooms, main bedroom with ensuite and walk-in wardrobe
- Open plan kitchen, meals, and family/living room with a fresh coat of paint throughout
- Kitchen with electric cooktop, oven and dishwasher
- Timber bi-fold doors interconnect from the main living areas to the multipurpose area
- Modern, renovated main bathroom with contemporary bathtub and separate shower
- Slate floors throughout the living and kitchen areas and carpet in the bedrooms
- Multipurpose entertaining area complete with four-person spa
- Extensive extra-large covered timber deck with bistro blinds
- Lower-level open timber deck
- A practical gas hot water system
- Daikin split AC system in the living room for year-round comfort
- Ceiling fans to the main bedroom and one other bedroom
- 5KW solar panels to save on your energy bill
- Double garage with automatic door and workshop area
- A sizeable 2.26m x 5.2m garden shed and a smaller 1.5m x 1.5m garden shed
- Reserve to one side of the home
- NBN ready
Land: 670m2
Rates: $3,041 p.a. (approx.)
Built: 1990 (approx.)
Read MoreThe functional kitchen is well-equipped with an electric cooktop, oven, and dishwasher. Slate floors flow into the freshly painted dining/family/lounge room, with timber bi-fold doors that connect it with the amazing multipurpose area, complete with a four-person spa. A true entertainer's dream.
An extensive extra-large covered timber deck with bistro blinds and a lower-level open timber deck complete the picture.
Other features of this spacious home include:
- Four bedrooms, main bedroom with ensuite and walk-in wardrobe
- Open plan kitchen, meals, and family/living room with a fresh coat of paint throughout
- Kitchen with electric cooktop, oven and dishwasher
- Timber bi-fold doors interconnect from the main living areas to the multipurpose area
- Modern, renovated main bathroom with contemporary bathtub and separate shower
- Slate floors throughout the living and kitchen areas and carpet in the bedrooms
- Multipurpose entertaining area complete with four-person spa
- Extensive extra-large covered timber deck with bistro blinds
- Lower-level open timber deck
- A practical gas hot water system
- Daikin split AC system in the living room for year-round comfort
- Ceiling fans to the main bedroom and one other bedroom
- 5KW solar panels to save on your energy bill
- Double garage with automatic door and workshop area
- A sizeable 2.26m x 5.2m garden shed and a smaller 1.5m x 1.5m garden shed
- Reserve to one side of the home
- NBN ready
Land: 670m2
Rates: $3,041 p.a. (approx.)
Built: 1990 (approx.)
Inspect
Contact agent
Listing agents
Located on a 670m2 lot and flanked by a reserve on one side and surrounded by an established garden, this open-plan house is filled with space and light. Four bedrooms and two bathrooms offer plenty of space for all your lifestyle needs.
The functional kitchen is well-equipped with an electric cooktop, oven, and dishwasher. Slate floors flow into the freshly painted dining/family/lounge room, with timber bi-fold doors that connect it with the amazing multipurpose area, complete with a four-person spa. A true entertainer's dream.
An extensive extra-large covered timber deck with bistro blinds and a lower-level open timber deck complete the picture.
Other features of this spacious home include:
- Four bedrooms, main bedroom with ensuite and walk-in wardrobe
- Open plan kitchen, meals, and family/living room with a fresh coat of paint throughout
- Kitchen with electric cooktop, oven and dishwasher
- Timber bi-fold doors interconnect from the main living areas to the multipurpose area
- Modern, renovated main bathroom with contemporary bathtub and separate shower
- Slate floors throughout the living and kitchen areas and carpet in the bedrooms
- Multipurpose entertaining area complete with four-person spa
- Extensive extra-large covered timber deck with bistro blinds
- Lower-level open timber deck
- A practical gas hot water system
- Daikin split AC system in the living room for year-round comfort
- Ceiling fans to the main bedroom and one other bedroom
- 5KW solar panels to save on your energy bill
- Double garage with automatic door and workshop area
- A sizeable 2.26m x 5.2m garden shed and a smaller 1.5m x 1.5m garden shed
- Reserve to one side of the home
- NBN ready
Land: 670m2
Rates: $3,041 p.a. (approx.)
Built: 1990 (approx.)
Read MoreThe functional kitchen is well-equipped with an electric cooktop, oven, and dishwasher. Slate floors flow into the freshly painted dining/family/lounge room, with timber bi-fold doors that connect it with the amazing multipurpose area, complete with a four-person spa. A true entertainer's dream.
An extensive extra-large covered timber deck with bistro blinds and a lower-level open timber deck complete the picture.
Other features of this spacious home include:
- Four bedrooms, main bedroom with ensuite and walk-in wardrobe
- Open plan kitchen, meals, and family/living room with a fresh coat of paint throughout
- Kitchen with electric cooktop, oven and dishwasher
- Timber bi-fold doors interconnect from the main living areas to the multipurpose area
- Modern, renovated main bathroom with contemporary bathtub and separate shower
- Slate floors throughout the living and kitchen areas and carpet in the bedrooms
- Multipurpose entertaining area complete with four-person spa
- Extensive extra-large covered timber deck with bistro blinds
- Lower-level open timber deck
- A practical gas hot water system
- Daikin split AC system in the living room for year-round comfort
- Ceiling fans to the main bedroom and one other bedroom
- 5KW solar panels to save on your energy bill
- Double garage with automatic door and workshop area
- A sizeable 2.26m x 5.2m garden shed and a smaller 1.5m x 1.5m garden shed
- Reserve to one side of the home
- NBN ready
Land: 670m2
Rates: $3,041 p.a. (approx.)
Built: 1990 (approx.)
Location
52 Hellmund Street
Queanbeyan West NSW 2620
Details
4
2
2
House
Sold
Land area: | 670 sqm (approx) |
Building size: | 137 sqm (approx) |
Located on a 670m2 lot and flanked by a reserve on one side and surrounded by an established garden, this open-plan house is filled with space and light. Four bedrooms and two bathrooms offer plenty of space for all your lifestyle needs.
The functional kitchen is well-equipped with an electric cooktop, oven, and dishwasher. Slate floors flow into the freshly painted dining/family/lounge room, with timber bi-fold doors that connect it with the amazing multipurpose area, complete with a four-person spa. A true entertainer's dream.
An extensive extra-large covered timber deck with bistro blinds and a lower-level open timber deck complete the picture.
Other features of this spacious home include:
- Four bedrooms, main bedroom with ensuite and walk-in wardrobe
- Open plan kitchen, meals, and family/living room with a fresh coat of paint throughout
- Kitchen with electric cooktop, oven and dishwasher
- Timber bi-fold doors interconnect from the main living areas to the multipurpose area
- Modern, renovated main bathroom with contemporary bathtub and separate shower
- Slate floors throughout the living and kitchen areas and carpet in the bedrooms
- Multipurpose entertaining area complete with four-person spa
- Extensive extra-large covered timber deck with bistro blinds
- Lower-level open timber deck
- A practical gas hot water system
- Daikin split AC system in the living room for year-round comfort
- Ceiling fans to the main bedroom and one other bedroom
- 5KW solar panels to save on your energy bill
- Double garage with automatic door and workshop area
- A sizeable 2.26m x 5.2m garden shed and a smaller 1.5m x 1.5m garden shed
- Reserve to one side of the home
- NBN ready
Land: 670m2
Rates: $3,041 p.a. (approx.)
Built: 1990 (approx.)
Read MoreThe functional kitchen is well-equipped with an electric cooktop, oven, and dishwasher. Slate floors flow into the freshly painted dining/family/lounge room, with timber bi-fold doors that connect it with the amazing multipurpose area, complete with a four-person spa. A true entertainer's dream.
An extensive extra-large covered timber deck with bistro blinds and a lower-level open timber deck complete the picture.
Other features of this spacious home include:
- Four bedrooms, main bedroom with ensuite and walk-in wardrobe
- Open plan kitchen, meals, and family/living room with a fresh coat of paint throughout
- Kitchen with electric cooktop, oven and dishwasher
- Timber bi-fold doors interconnect from the main living areas to the multipurpose area
- Modern, renovated main bathroom with contemporary bathtub and separate shower
- Slate floors throughout the living and kitchen areas and carpet in the bedrooms
- Multipurpose entertaining area complete with four-person spa
- Extensive extra-large covered timber deck with bistro blinds
- Lower-level open timber deck
- A practical gas hot water system
- Daikin split AC system in the living room for year-round comfort
- Ceiling fans to the main bedroom and one other bedroom
- 5KW solar panels to save on your energy bill
- Double garage with automatic door and workshop area
- A sizeable 2.26m x 5.2m garden shed and a smaller 1.5m x 1.5m garden shed
- Reserve to one side of the home
- NBN ready
Land: 670m2
Rates: $3,041 p.a. (approx.)
Built: 1990 (approx.)
Inspect
Contact agent


