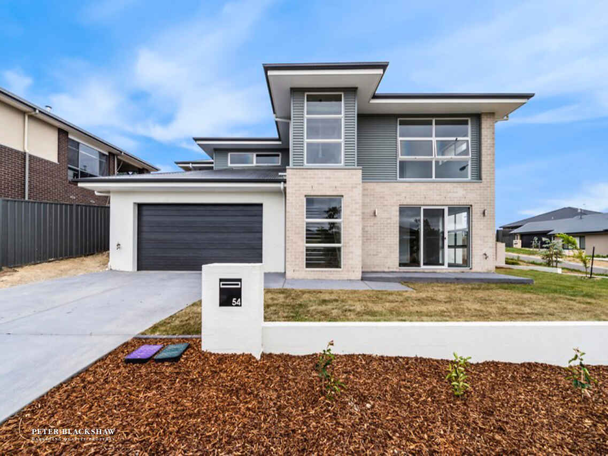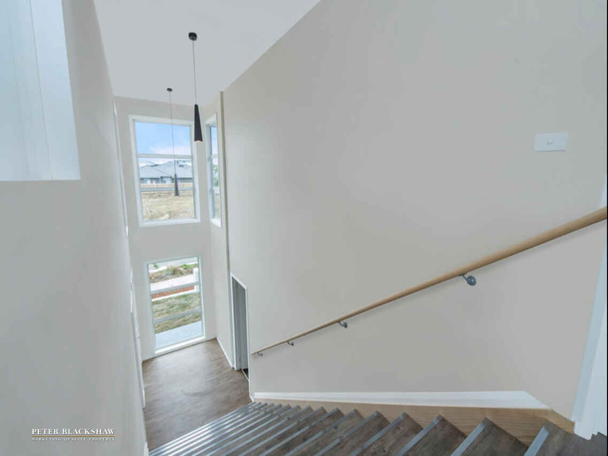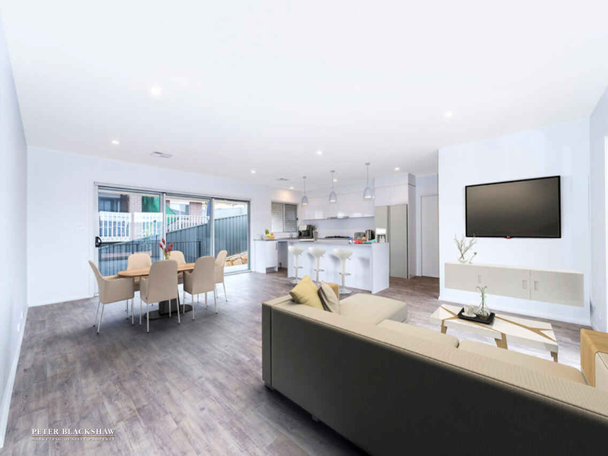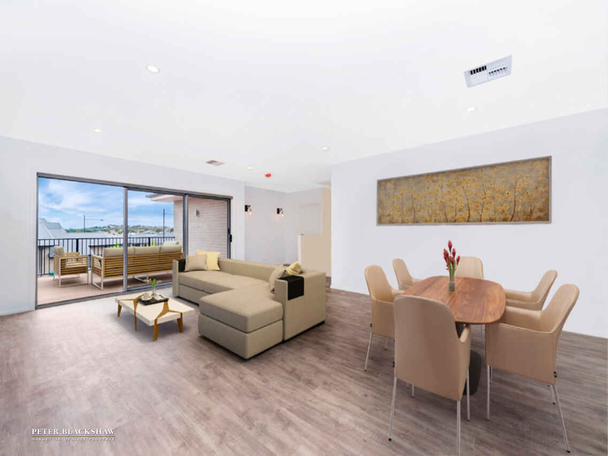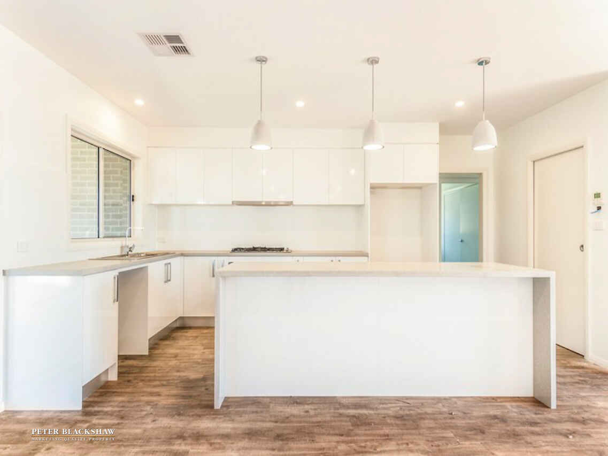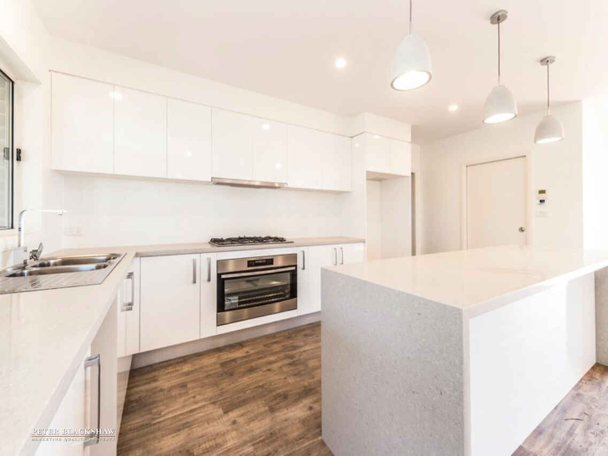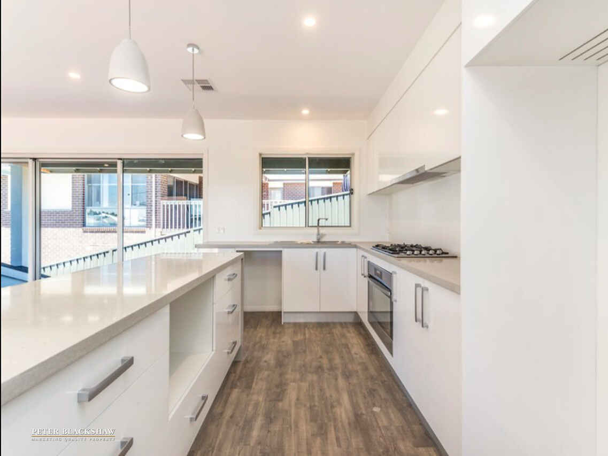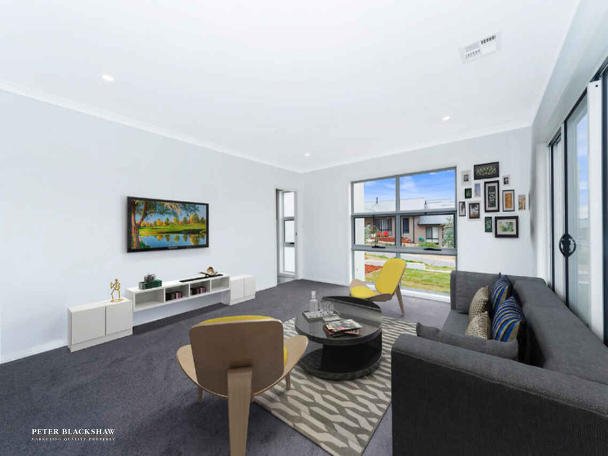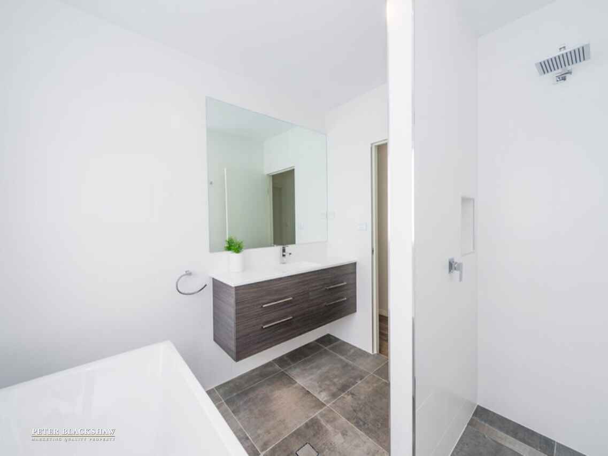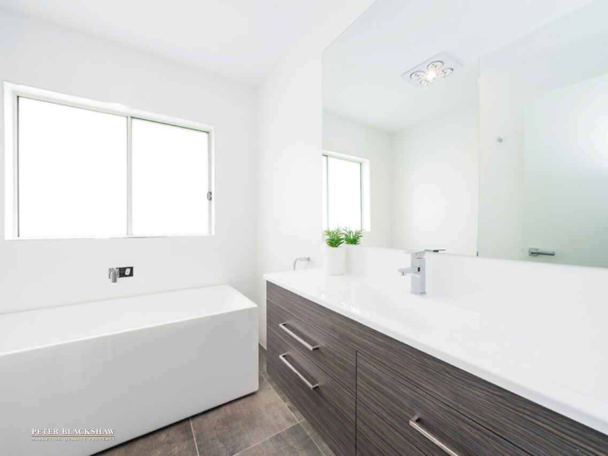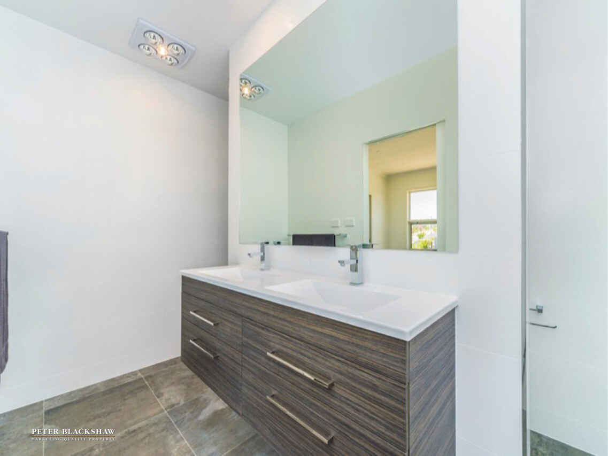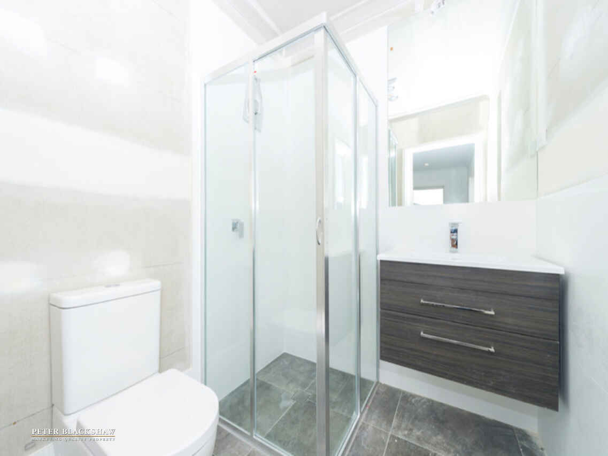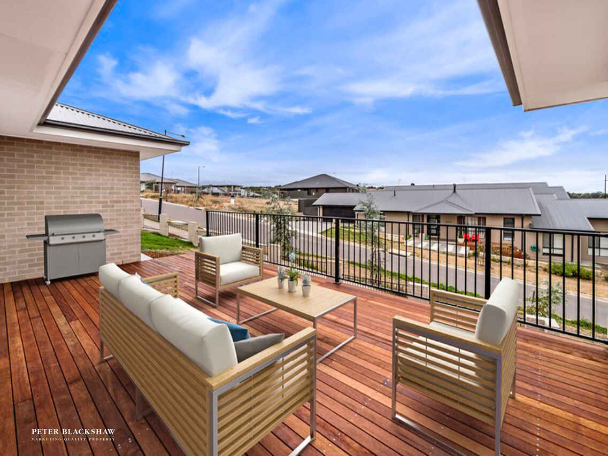Please call Rachel on 0411 087 556 or Alex on 0409 191 177 to...
Sold
Location
54 Beltana Avenue
Googong NSW 2620
Details
5
3
2
House
$719,000
This idyllic five bedroom family home is set on a 723m2 corner block and positioned only a short walk to Club Googong, Beltana Park, tennis courts and public transport.
The splendid light filled entrance with a broad staircase leads upstairs to the open plan living, dining and kitchen with covered balcony on one side and timber deck on the other, giving you choice for outdoor entertaining. The amateur chef will love the kitchen with it's ample bench and cupboard space along with butler's pantry and quality stainless steel appliances that include a gas cooktop and double oven.
The master bedroom includes a walk-in wardrobe plus ensuite with his and hers vanities and segregated shower recess and toilet. A further three bedrooms upstairs are of a generous size, all with built-in wardrobes. Downstairs is a large rumpus or fifth bedroom with its own ensuite and sliding door access to the front. The main bathroom is very modern with a feature bath tub, separate shower recess and large vanity.
A double garage has internal access to the entrance and includes a large storage area that goes under the stairs. Outdoors the property is landscaped and low maintenance with areas that an avid gardener could easily add their own touches.
Please call Rachel on 0411 087 556 or Alex on 0409 191 177 to arrange an inspection time.
Features include:
- Zoned electric heating and cooling upstairs
- Light filled entrance with wide staircase
- Open plan living, dining and kitchen
- Kitchen with stone bench tops and ample cupboard space
- Butler's pantry
- Westinghouse stainless steel appliances including gas cooktop and double oven
- Stainless steel dishwasher
- Covered balcony with gas bayonet for barbecue
- Large timber deck off living
- Master bedroom with walk-in robe and ensuite
- Ensuite with his and her vanities, floor to ceiling tiles and segregated shower recess and toilet
- 3 generous sized bedrooms with built-in robes
- Modern main bathroom with feature bath tub, separate shower recess and large vanity
- Separate toilet with vanity
- Rumpus or 5th bedroom downstairs with ensuite and sliding door access to the front
- Laundry with built-in cabinetry and cupboard
- Double garage with internal access and auto door
- Large storage off garage under stairs
- NBN
- Low maintenance landscaped yard
- Water tank
Block: 723m2
Rates: $3,203.92 p.a. (approx)
Read MoreThe splendid light filled entrance with a broad staircase leads upstairs to the open plan living, dining and kitchen with covered balcony on one side and timber deck on the other, giving you choice for outdoor entertaining. The amateur chef will love the kitchen with it's ample bench and cupboard space along with butler's pantry and quality stainless steel appliances that include a gas cooktop and double oven.
The master bedroom includes a walk-in wardrobe plus ensuite with his and hers vanities and segregated shower recess and toilet. A further three bedrooms upstairs are of a generous size, all with built-in wardrobes. Downstairs is a large rumpus or fifth bedroom with its own ensuite and sliding door access to the front. The main bathroom is very modern with a feature bath tub, separate shower recess and large vanity.
A double garage has internal access to the entrance and includes a large storage area that goes under the stairs. Outdoors the property is landscaped and low maintenance with areas that an avid gardener could easily add their own touches.
Please call Rachel on 0411 087 556 or Alex on 0409 191 177 to arrange an inspection time.
Features include:
- Zoned electric heating and cooling upstairs
- Light filled entrance with wide staircase
- Open plan living, dining and kitchen
- Kitchen with stone bench tops and ample cupboard space
- Butler's pantry
- Westinghouse stainless steel appliances including gas cooktop and double oven
- Stainless steel dishwasher
- Covered balcony with gas bayonet for barbecue
- Large timber deck off living
- Master bedroom with walk-in robe and ensuite
- Ensuite with his and her vanities, floor to ceiling tiles and segregated shower recess and toilet
- 3 generous sized bedrooms with built-in robes
- Modern main bathroom with feature bath tub, separate shower recess and large vanity
- Separate toilet with vanity
- Rumpus or 5th bedroom downstairs with ensuite and sliding door access to the front
- Laundry with built-in cabinetry and cupboard
- Double garage with internal access and auto door
- Large storage off garage under stairs
- NBN
- Low maintenance landscaped yard
- Water tank
Block: 723m2
Rates: $3,203.92 p.a. (approx)
Inspect
Contact agent
Listing agents
This idyllic five bedroom family home is set on a 723m2 corner block and positioned only a short walk to Club Googong, Beltana Park, tennis courts and public transport.
The splendid light filled entrance with a broad staircase leads upstairs to the open plan living, dining and kitchen with covered balcony on one side and timber deck on the other, giving you choice for outdoor entertaining. The amateur chef will love the kitchen with it's ample bench and cupboard space along with butler's pantry and quality stainless steel appliances that include a gas cooktop and double oven.
The master bedroom includes a walk-in wardrobe plus ensuite with his and hers vanities and segregated shower recess and toilet. A further three bedrooms upstairs are of a generous size, all with built-in wardrobes. Downstairs is a large rumpus or fifth bedroom with its own ensuite and sliding door access to the front. The main bathroom is very modern with a feature bath tub, separate shower recess and large vanity.
A double garage has internal access to the entrance and includes a large storage area that goes under the stairs. Outdoors the property is landscaped and low maintenance with areas that an avid gardener could easily add their own touches.
Please call Rachel on 0411 087 556 or Alex on 0409 191 177 to arrange an inspection time.
Features include:
- Zoned electric heating and cooling upstairs
- Light filled entrance with wide staircase
- Open plan living, dining and kitchen
- Kitchen with stone bench tops and ample cupboard space
- Butler's pantry
- Westinghouse stainless steel appliances including gas cooktop and double oven
- Stainless steel dishwasher
- Covered balcony with gas bayonet for barbecue
- Large timber deck off living
- Master bedroom with walk-in robe and ensuite
- Ensuite with his and her vanities, floor to ceiling tiles and segregated shower recess and toilet
- 3 generous sized bedrooms with built-in robes
- Modern main bathroom with feature bath tub, separate shower recess and large vanity
- Separate toilet with vanity
- Rumpus or 5th bedroom downstairs with ensuite and sliding door access to the front
- Laundry with built-in cabinetry and cupboard
- Double garage with internal access and auto door
- Large storage off garage under stairs
- NBN
- Low maintenance landscaped yard
- Water tank
Block: 723m2
Rates: $3,203.92 p.a. (approx)
Read MoreThe splendid light filled entrance with a broad staircase leads upstairs to the open plan living, dining and kitchen with covered balcony on one side and timber deck on the other, giving you choice for outdoor entertaining. The amateur chef will love the kitchen with it's ample bench and cupboard space along with butler's pantry and quality stainless steel appliances that include a gas cooktop and double oven.
The master bedroom includes a walk-in wardrobe plus ensuite with his and hers vanities and segregated shower recess and toilet. A further three bedrooms upstairs are of a generous size, all with built-in wardrobes. Downstairs is a large rumpus or fifth bedroom with its own ensuite and sliding door access to the front. The main bathroom is very modern with a feature bath tub, separate shower recess and large vanity.
A double garage has internal access to the entrance and includes a large storage area that goes under the stairs. Outdoors the property is landscaped and low maintenance with areas that an avid gardener could easily add their own touches.
Please call Rachel on 0411 087 556 or Alex on 0409 191 177 to arrange an inspection time.
Features include:
- Zoned electric heating and cooling upstairs
- Light filled entrance with wide staircase
- Open plan living, dining and kitchen
- Kitchen with stone bench tops and ample cupboard space
- Butler's pantry
- Westinghouse stainless steel appliances including gas cooktop and double oven
- Stainless steel dishwasher
- Covered balcony with gas bayonet for barbecue
- Large timber deck off living
- Master bedroom with walk-in robe and ensuite
- Ensuite with his and her vanities, floor to ceiling tiles and segregated shower recess and toilet
- 3 generous sized bedrooms with built-in robes
- Modern main bathroom with feature bath tub, separate shower recess and large vanity
- Separate toilet with vanity
- Rumpus or 5th bedroom downstairs with ensuite and sliding door access to the front
- Laundry with built-in cabinetry and cupboard
- Double garage with internal access and auto door
- Large storage off garage under stairs
- NBN
- Low maintenance landscaped yard
- Water tank
Block: 723m2
Rates: $3,203.92 p.a. (approx)
Location
54 Beltana Avenue
Googong NSW 2620
Details
5
3
2
House
$719,000
This idyllic five bedroom family home is set on a 723m2 corner block and positioned only a short walk to Club Googong, Beltana Park, tennis courts and public transport.
The splendid light filled entrance with a broad staircase leads upstairs to the open plan living, dining and kitchen with covered balcony on one side and timber deck on the other, giving you choice for outdoor entertaining. The amateur chef will love the kitchen with it's ample bench and cupboard space along with butler's pantry and quality stainless steel appliances that include a gas cooktop and double oven.
The master bedroom includes a walk-in wardrobe plus ensuite with his and hers vanities and segregated shower recess and toilet. A further three bedrooms upstairs are of a generous size, all with built-in wardrobes. Downstairs is a large rumpus or fifth bedroom with its own ensuite and sliding door access to the front. The main bathroom is very modern with a feature bath tub, separate shower recess and large vanity.
A double garage has internal access to the entrance and includes a large storage area that goes under the stairs. Outdoors the property is landscaped and low maintenance with areas that an avid gardener could easily add their own touches.
Please call Rachel on 0411 087 556 or Alex on 0409 191 177 to arrange an inspection time.
Features include:
- Zoned electric heating and cooling upstairs
- Light filled entrance with wide staircase
- Open plan living, dining and kitchen
- Kitchen with stone bench tops and ample cupboard space
- Butler's pantry
- Westinghouse stainless steel appliances including gas cooktop and double oven
- Stainless steel dishwasher
- Covered balcony with gas bayonet for barbecue
- Large timber deck off living
- Master bedroom with walk-in robe and ensuite
- Ensuite with his and her vanities, floor to ceiling tiles and segregated shower recess and toilet
- 3 generous sized bedrooms with built-in robes
- Modern main bathroom with feature bath tub, separate shower recess and large vanity
- Separate toilet with vanity
- Rumpus or 5th bedroom downstairs with ensuite and sliding door access to the front
- Laundry with built-in cabinetry and cupboard
- Double garage with internal access and auto door
- Large storage off garage under stairs
- NBN
- Low maintenance landscaped yard
- Water tank
Block: 723m2
Rates: $3,203.92 p.a. (approx)
Read MoreThe splendid light filled entrance with a broad staircase leads upstairs to the open plan living, dining and kitchen with covered balcony on one side and timber deck on the other, giving you choice for outdoor entertaining. The amateur chef will love the kitchen with it's ample bench and cupboard space along with butler's pantry and quality stainless steel appliances that include a gas cooktop and double oven.
The master bedroom includes a walk-in wardrobe plus ensuite with his and hers vanities and segregated shower recess and toilet. A further three bedrooms upstairs are of a generous size, all with built-in wardrobes. Downstairs is a large rumpus or fifth bedroom with its own ensuite and sliding door access to the front. The main bathroom is very modern with a feature bath tub, separate shower recess and large vanity.
A double garage has internal access to the entrance and includes a large storage area that goes under the stairs. Outdoors the property is landscaped and low maintenance with areas that an avid gardener could easily add their own touches.
Please call Rachel on 0411 087 556 or Alex on 0409 191 177 to arrange an inspection time.
Features include:
- Zoned electric heating and cooling upstairs
- Light filled entrance with wide staircase
- Open plan living, dining and kitchen
- Kitchen with stone bench tops and ample cupboard space
- Butler's pantry
- Westinghouse stainless steel appliances including gas cooktop and double oven
- Stainless steel dishwasher
- Covered balcony with gas bayonet for barbecue
- Large timber deck off living
- Master bedroom with walk-in robe and ensuite
- Ensuite with his and her vanities, floor to ceiling tiles and segregated shower recess and toilet
- 3 generous sized bedrooms with built-in robes
- Modern main bathroom with feature bath tub, separate shower recess and large vanity
- Separate toilet with vanity
- Rumpus or 5th bedroom downstairs with ensuite and sliding door access to the front
- Laundry with built-in cabinetry and cupboard
- Double garage with internal access and auto door
- Large storage off garage under stairs
- NBN
- Low maintenance landscaped yard
- Water tank
Block: 723m2
Rates: $3,203.92 p.a. (approx)
Inspect
Contact agent


