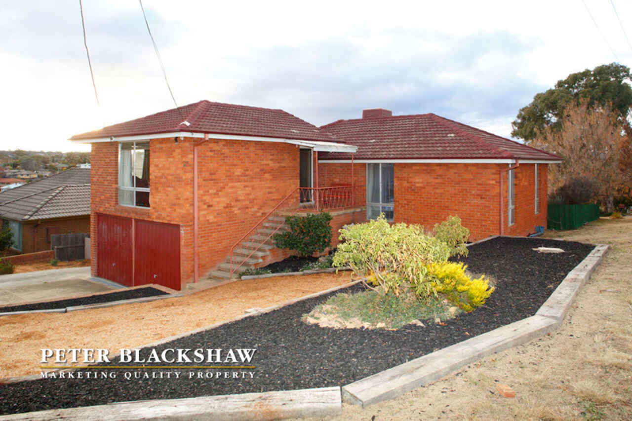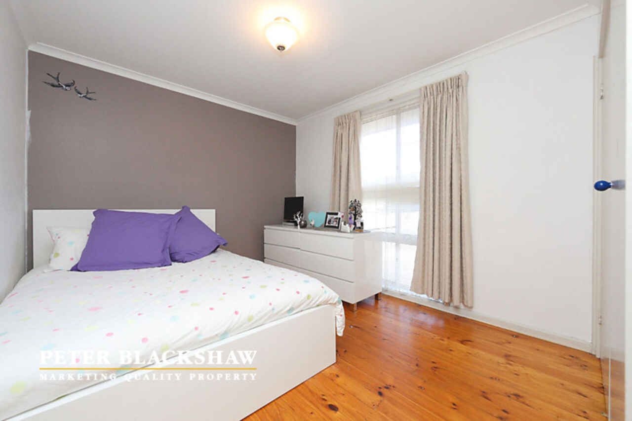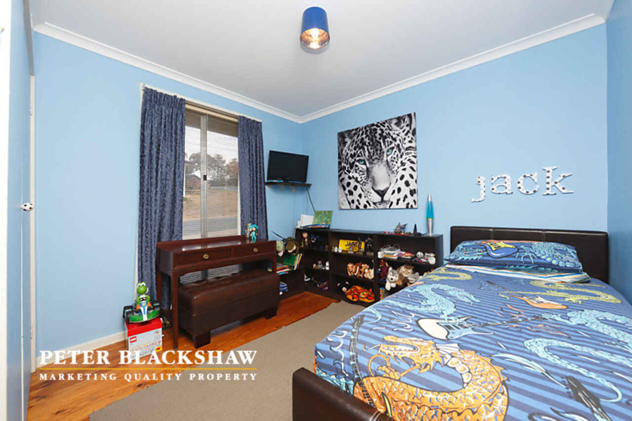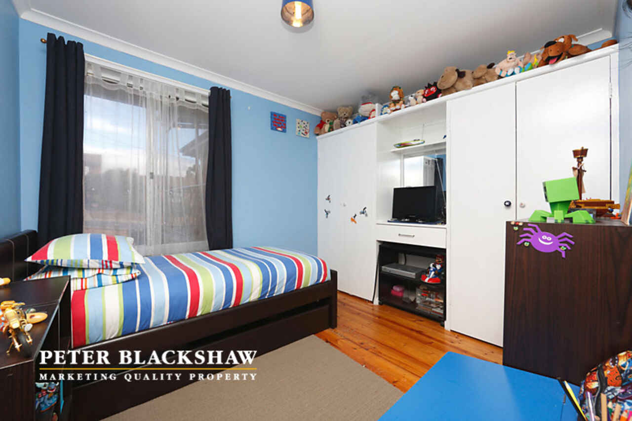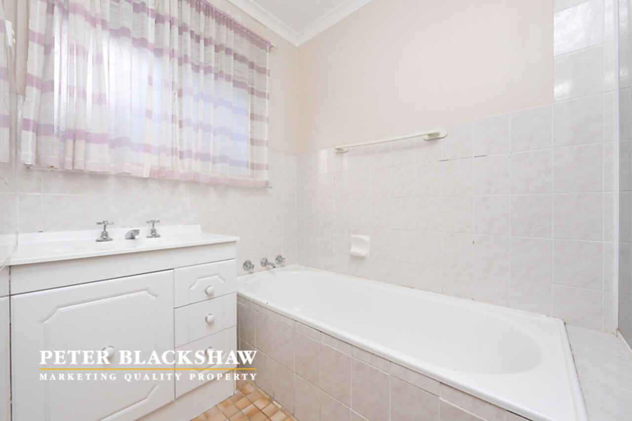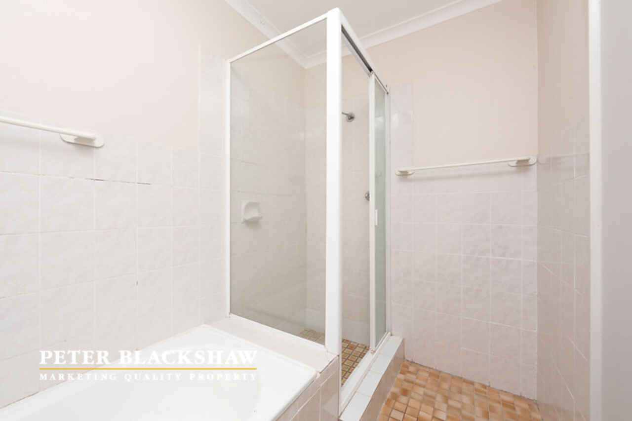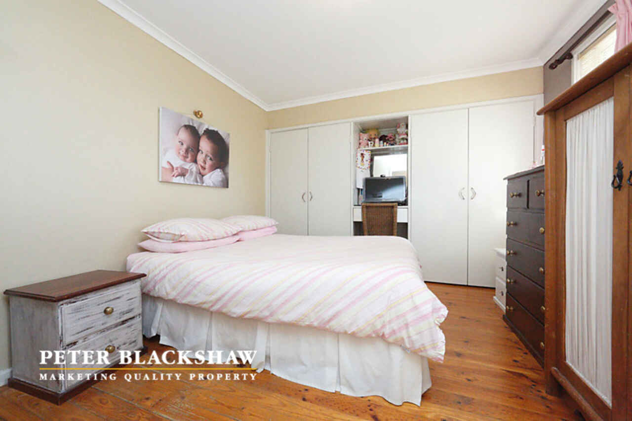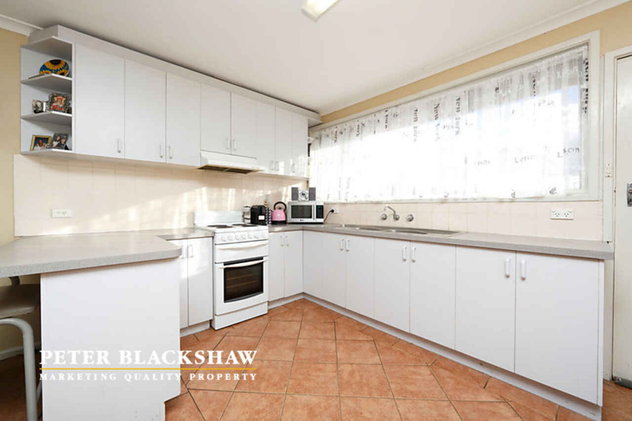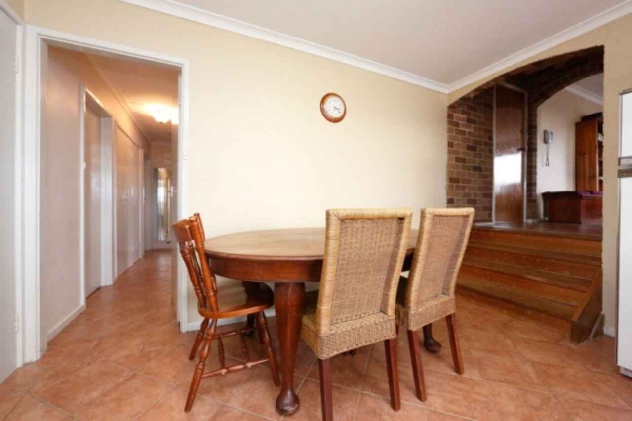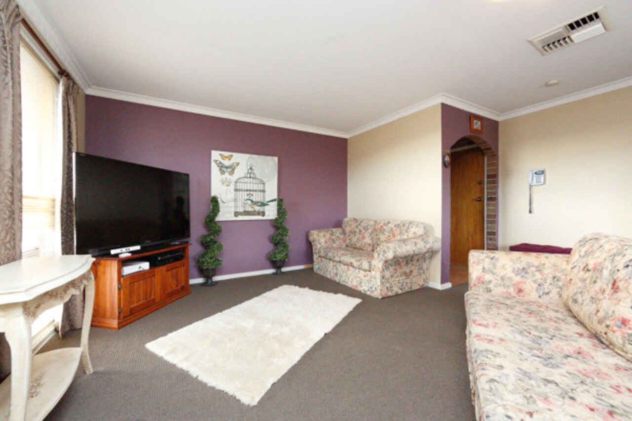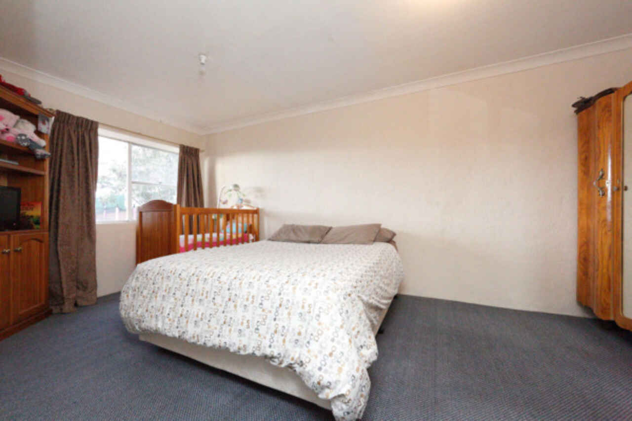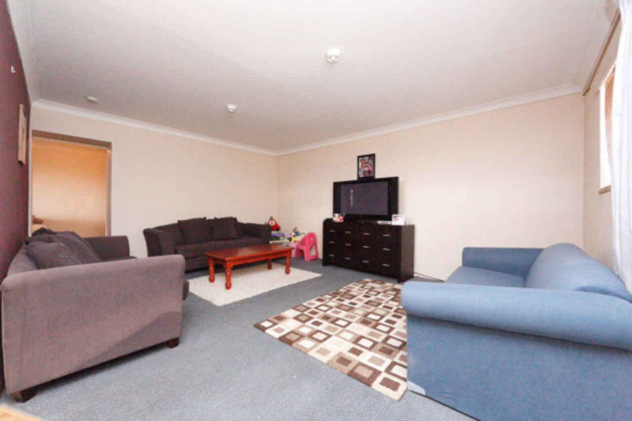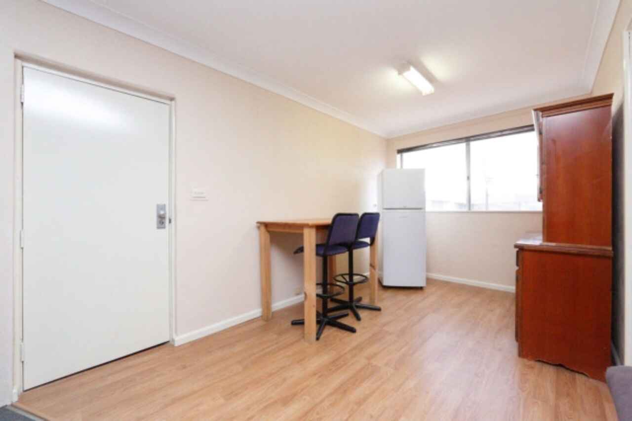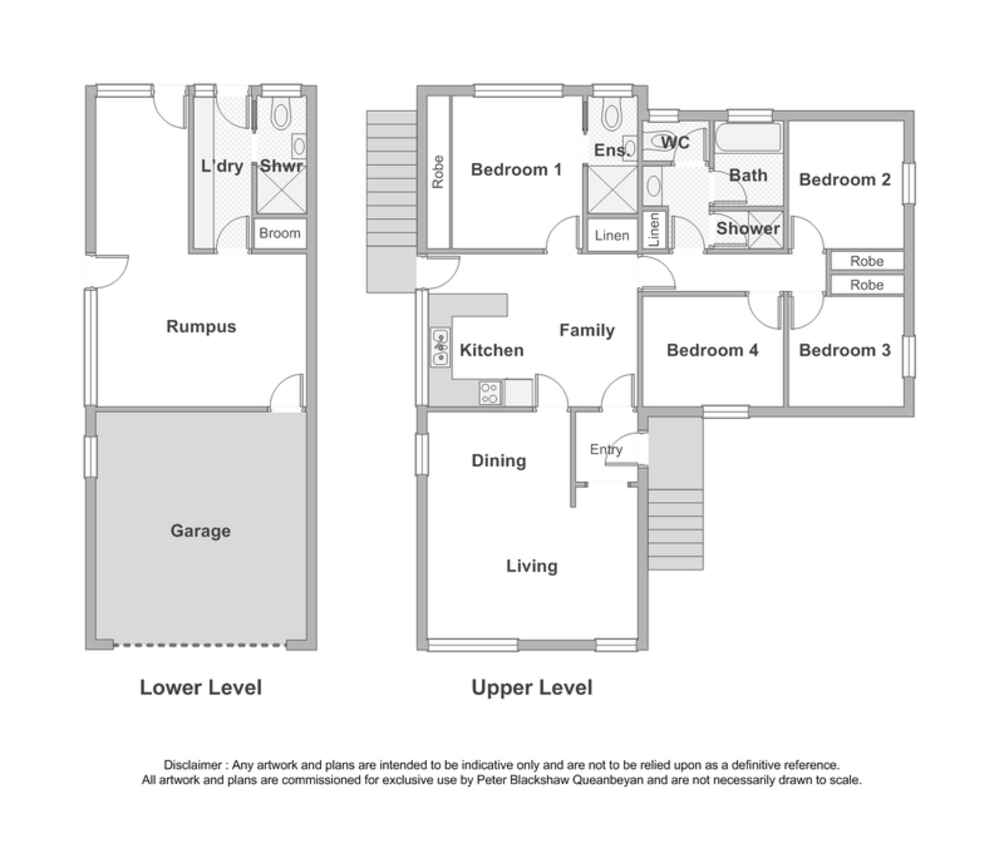Large Home With Downstairs Living Space
Sold
Location
55 Pindari Crescent
Queanbeyan NSW 2620
Details
5
3
3
House
$449,000
Rates: | $2,685.75 annually |
Land area: | 651 sqm (approx) |
Located on the corner of Pindari Crescent and Eecen Road, this 5 bedroom family home with a brick construction could be yours. Featuring a segregated upstairs living area, tiled kitchen and paved outdoor area, inspections are a must! As an added bonus downstairs has a seperate living space with bedroom, lounge area, internal laundry and full bathroom.
Accommodation:
Master bedroom with built in wardrobes
Bedrooms 2, 3 & 4 with built in wardrobes
Living Areas:
Good size living area upon entering the home
Meals area adjacent to kitchen
Kitchen:
Tiled kitchen
Chef electric over and cooktop
Bathrooms:
Main bathroom with separate bath and shower
Separate toilet
Ensuite off master bedroom
Heating & Cooling:
Evaporative cooling
Gas heating in lounge area
Gas bayonet in kitchen
Downstairs:
External access
Good sized bedroom
Internal laundry
Bathroom with shower
Good size living area with gas bayonet
Other details:
Linen press
Double garage with power
Single carport
Paved outdoor area
Rates: $2685.75 p.a. (approx.)
Land Size: 651 sqm
Read MoreAccommodation:
Master bedroom with built in wardrobes
Bedrooms 2, 3 & 4 with built in wardrobes
Living Areas:
Good size living area upon entering the home
Meals area adjacent to kitchen
Kitchen:
Tiled kitchen
Chef electric over and cooktop
Bathrooms:
Main bathroom with separate bath and shower
Separate toilet
Ensuite off master bedroom
Heating & Cooling:
Evaporative cooling
Gas heating in lounge area
Gas bayonet in kitchen
Downstairs:
External access
Good sized bedroom
Internal laundry
Bathroom with shower
Good size living area with gas bayonet
Other details:
Linen press
Double garage with power
Single carport
Paved outdoor area
Rates: $2685.75 p.a. (approx.)
Land Size: 651 sqm
Inspect
Contact agent
Listing agents
Located on the corner of Pindari Crescent and Eecen Road, this 5 bedroom family home with a brick construction could be yours. Featuring a segregated upstairs living area, tiled kitchen and paved outdoor area, inspections are a must! As an added bonus downstairs has a seperate living space with bedroom, lounge area, internal laundry and full bathroom.
Accommodation:
Master bedroom with built in wardrobes
Bedrooms 2, 3 & 4 with built in wardrobes
Living Areas:
Good size living area upon entering the home
Meals area adjacent to kitchen
Kitchen:
Tiled kitchen
Chef electric over and cooktop
Bathrooms:
Main bathroom with separate bath and shower
Separate toilet
Ensuite off master bedroom
Heating & Cooling:
Evaporative cooling
Gas heating in lounge area
Gas bayonet in kitchen
Downstairs:
External access
Good sized bedroom
Internal laundry
Bathroom with shower
Good size living area with gas bayonet
Other details:
Linen press
Double garage with power
Single carport
Paved outdoor area
Rates: $2685.75 p.a. (approx.)
Land Size: 651 sqm
Read MoreAccommodation:
Master bedroom with built in wardrobes
Bedrooms 2, 3 & 4 with built in wardrobes
Living Areas:
Good size living area upon entering the home
Meals area adjacent to kitchen
Kitchen:
Tiled kitchen
Chef electric over and cooktop
Bathrooms:
Main bathroom with separate bath and shower
Separate toilet
Ensuite off master bedroom
Heating & Cooling:
Evaporative cooling
Gas heating in lounge area
Gas bayonet in kitchen
Downstairs:
External access
Good sized bedroom
Internal laundry
Bathroom with shower
Good size living area with gas bayonet
Other details:
Linen press
Double garage with power
Single carport
Paved outdoor area
Rates: $2685.75 p.a. (approx.)
Land Size: 651 sqm
Location
55 Pindari Crescent
Queanbeyan NSW 2620
Details
5
3
3
House
$449,000
Rates: | $2,685.75 annually |
Land area: | 651 sqm (approx) |
Located on the corner of Pindari Crescent and Eecen Road, this 5 bedroom family home with a brick construction could be yours. Featuring a segregated upstairs living area, tiled kitchen and paved outdoor area, inspections are a must! As an added bonus downstairs has a seperate living space with bedroom, lounge area, internal laundry and full bathroom.
Accommodation:
Master bedroom with built in wardrobes
Bedrooms 2, 3 & 4 with built in wardrobes
Living Areas:
Good size living area upon entering the home
Meals area adjacent to kitchen
Kitchen:
Tiled kitchen
Chef electric over and cooktop
Bathrooms:
Main bathroom with separate bath and shower
Separate toilet
Ensuite off master bedroom
Heating & Cooling:
Evaporative cooling
Gas heating in lounge area
Gas bayonet in kitchen
Downstairs:
External access
Good sized bedroom
Internal laundry
Bathroom with shower
Good size living area with gas bayonet
Other details:
Linen press
Double garage with power
Single carport
Paved outdoor area
Rates: $2685.75 p.a. (approx.)
Land Size: 651 sqm
Read MoreAccommodation:
Master bedroom with built in wardrobes
Bedrooms 2, 3 & 4 with built in wardrobes
Living Areas:
Good size living area upon entering the home
Meals area adjacent to kitchen
Kitchen:
Tiled kitchen
Chef electric over and cooktop
Bathrooms:
Main bathroom with separate bath and shower
Separate toilet
Ensuite off master bedroom
Heating & Cooling:
Evaporative cooling
Gas heating in lounge area
Gas bayonet in kitchen
Downstairs:
External access
Good sized bedroom
Internal laundry
Bathroom with shower
Good size living area with gas bayonet
Other details:
Linen press
Double garage with power
Single carport
Paved outdoor area
Rates: $2685.75 p.a. (approx.)
Land Size: 651 sqm
Inspect
Contact agent


