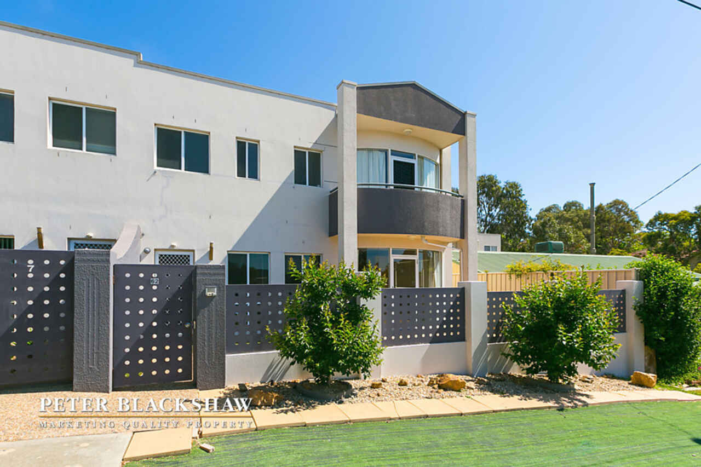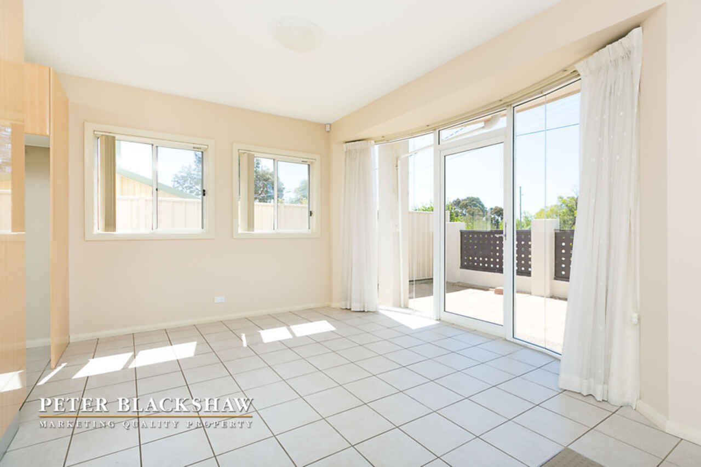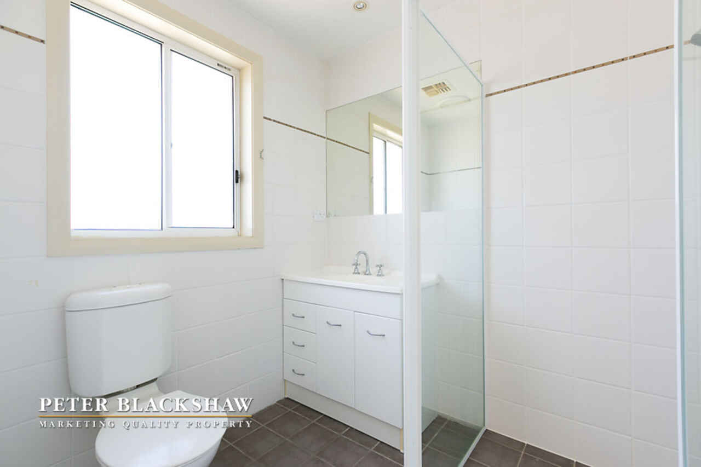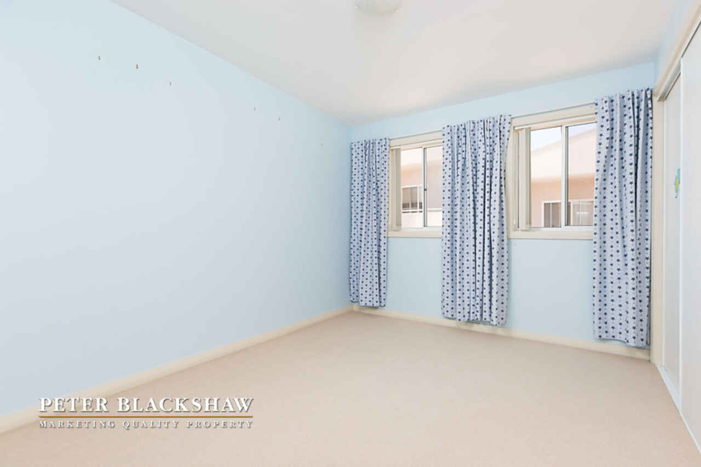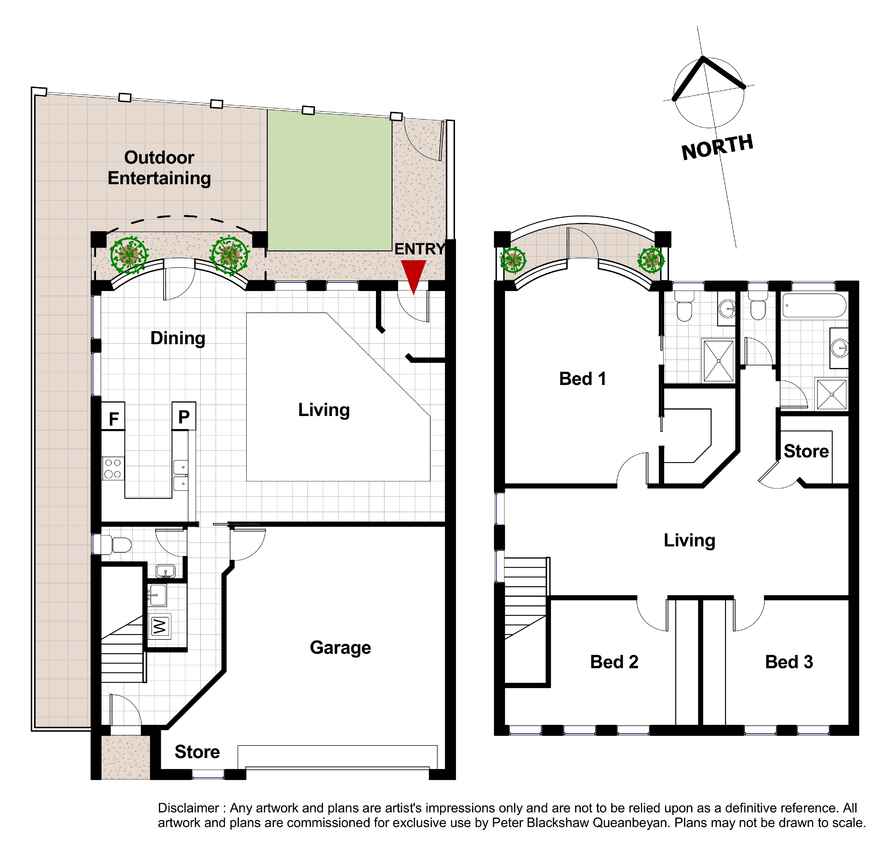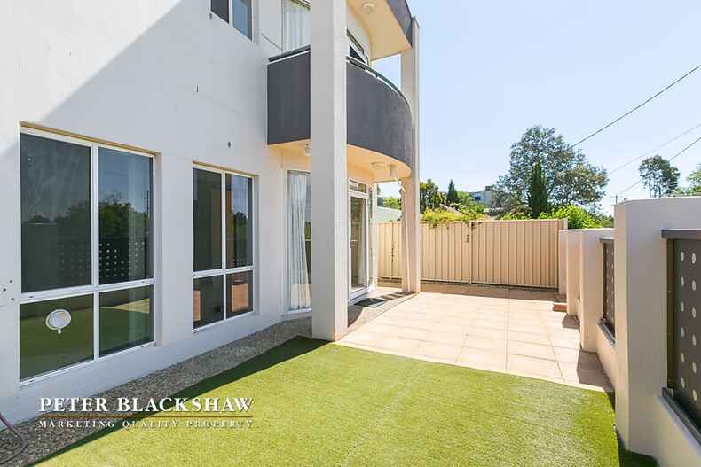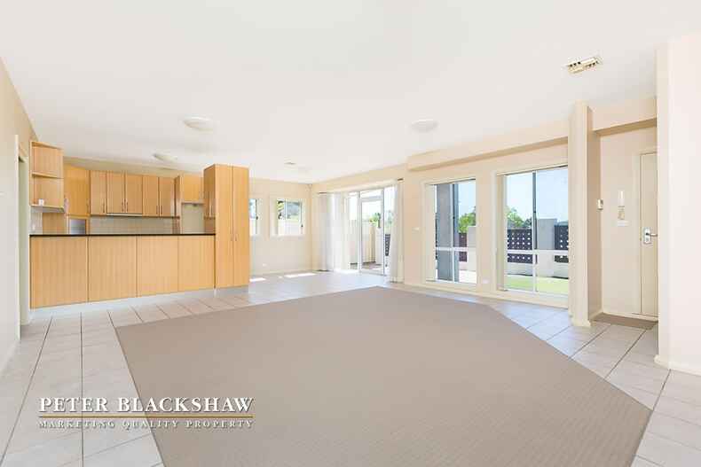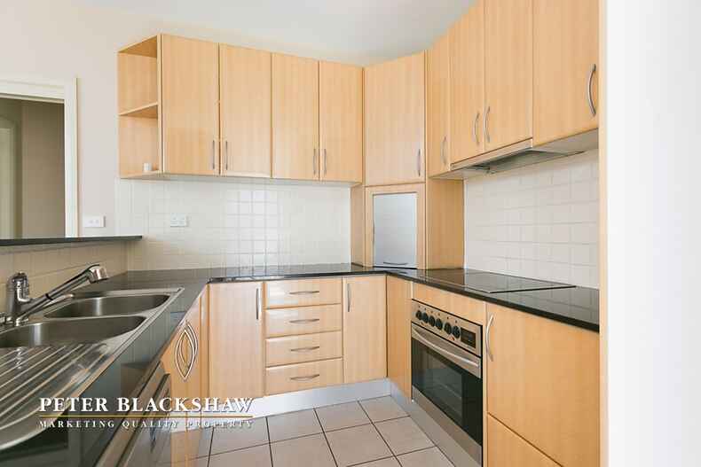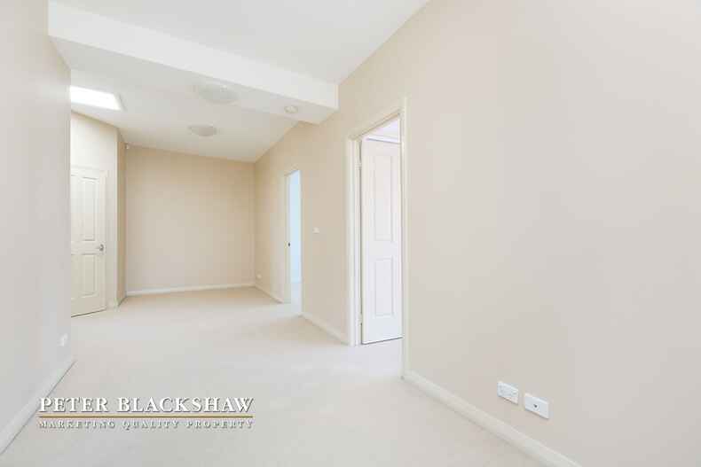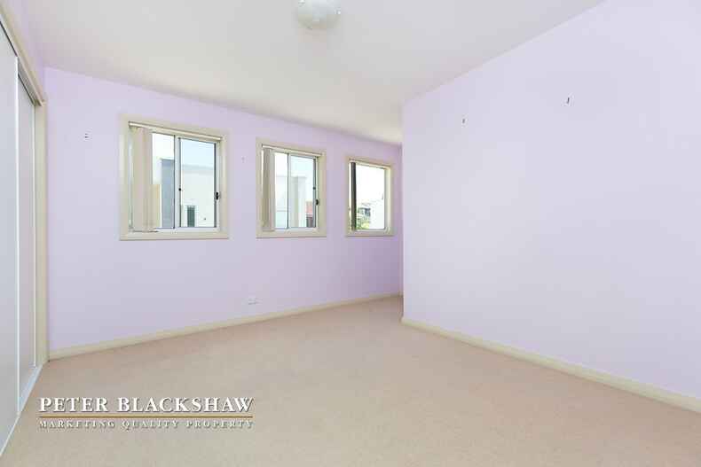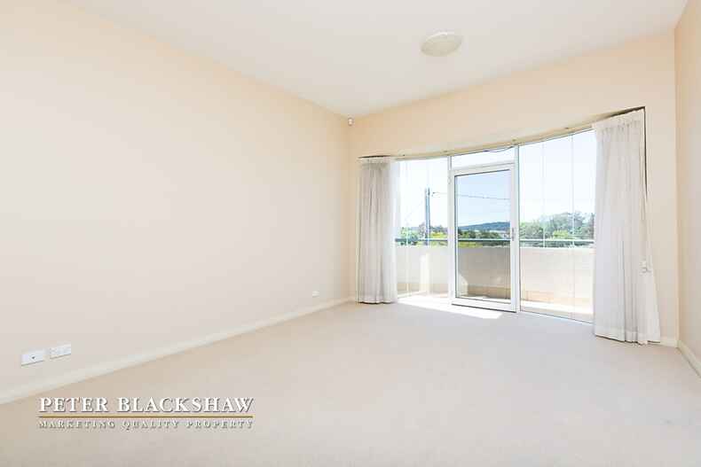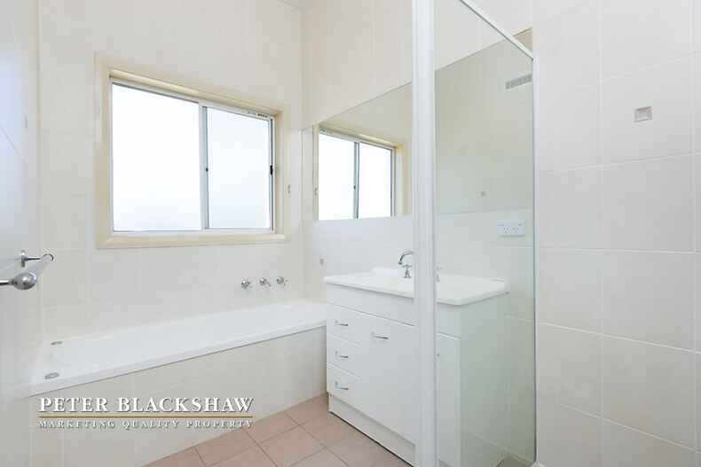Price Reduced
Sold
Location
6/3 Ross Road
Queanbeyan NSW 2620
Details
3
2
2
Townhouse
Offers over $369,000
Aaron Papahatzis from Peter Blackshaw Queanbeyan and Jerrabomberra is pleased to present this impressive and spacious, two storey townhouse in a boutique development with the added bonus of its own street frontage.
This uniquely designed residence is well proportioned throughout. The North facing open plan living area is drenched in light from the full height windows and opens out into the private, secure and low maintenance courtyard. Upstairs, the second living area is ideal for a home office or teenagers retreat.
There are three massive bedrooms. The master features a walk-in-robe, ensuite and Juliet balcony. The additional and spacious bedrooms each offer double built-in-robes.
Conveniently located within walking distance of Queanbeyan's CBD and close to childcare, primary and secondary schools.
To book your private inspection, call Aaron Papahatzis today on 0419 683 599!
Features include:
Living:
- Generous sized, North facing open plan
- High ceilings
- New carpet
- Tiled traffic areas
- Dining area
- Full height windows allowing plenty of natural light
- Second living area upstairs
Kitchen:
- Practical design
- Stone bench tops
- Quality stainless steel appliances
- Dishwasher
- Ample cupboard space
- full size pantry
Accommodation:
- Large master bedroom with walk-in-robe and ensuite
- Juliet balcony off master
- Generous sized 2nd and 3rd bedrooms with built-in-robes
Bathrooms:
- Ensuite to master bedroom
- Main bathroom with bath tub and separate shower recess
- Separate toilet to main bathroom
- Powder room downstairs
Laundry:
- Convenient fold away
Additional features:
- High ceilings
- Ducted gas heating
- Linen cupboard
- Skylight to upstairs living
- Double garage with internal access
- North facing rear courtyard
- Low maintenance courtyard
- Alarm system
- Gated development
Rates: $479 p.q. (approx)
Body Corporate: $755.20 p.q. (approx)
Total Size: 285 sqm (approx)
Read MoreThis uniquely designed residence is well proportioned throughout. The North facing open plan living area is drenched in light from the full height windows and opens out into the private, secure and low maintenance courtyard. Upstairs, the second living area is ideal for a home office or teenagers retreat.
There are three massive bedrooms. The master features a walk-in-robe, ensuite and Juliet balcony. The additional and spacious bedrooms each offer double built-in-robes.
Conveniently located within walking distance of Queanbeyan's CBD and close to childcare, primary and secondary schools.
To book your private inspection, call Aaron Papahatzis today on 0419 683 599!
Features include:
Living:
- Generous sized, North facing open plan
- High ceilings
- New carpet
- Tiled traffic areas
- Dining area
- Full height windows allowing plenty of natural light
- Second living area upstairs
Kitchen:
- Practical design
- Stone bench tops
- Quality stainless steel appliances
- Dishwasher
- Ample cupboard space
- full size pantry
Accommodation:
- Large master bedroom with walk-in-robe and ensuite
- Juliet balcony off master
- Generous sized 2nd and 3rd bedrooms with built-in-robes
Bathrooms:
- Ensuite to master bedroom
- Main bathroom with bath tub and separate shower recess
- Separate toilet to main bathroom
- Powder room downstairs
Laundry:
- Convenient fold away
Additional features:
- High ceilings
- Ducted gas heating
- Linen cupboard
- Skylight to upstairs living
- Double garage with internal access
- North facing rear courtyard
- Low maintenance courtyard
- Alarm system
- Gated development
Rates: $479 p.q. (approx)
Body Corporate: $755.20 p.q. (approx)
Total Size: 285 sqm (approx)
Inspect
Contact agent
Listing agent
Aaron Papahatzis from Peter Blackshaw Queanbeyan and Jerrabomberra is pleased to present this impressive and spacious, two storey townhouse in a boutique development with the added bonus of its own street frontage.
This uniquely designed residence is well proportioned throughout. The North facing open plan living area is drenched in light from the full height windows and opens out into the private, secure and low maintenance courtyard. Upstairs, the second living area is ideal for a home office or teenagers retreat.
There are three massive bedrooms. The master features a walk-in-robe, ensuite and Juliet balcony. The additional and spacious bedrooms each offer double built-in-robes.
Conveniently located within walking distance of Queanbeyan's CBD and close to childcare, primary and secondary schools.
To book your private inspection, call Aaron Papahatzis today on 0419 683 599!
Features include:
Living:
- Generous sized, North facing open plan
- High ceilings
- New carpet
- Tiled traffic areas
- Dining area
- Full height windows allowing plenty of natural light
- Second living area upstairs
Kitchen:
- Practical design
- Stone bench tops
- Quality stainless steel appliances
- Dishwasher
- Ample cupboard space
- full size pantry
Accommodation:
- Large master bedroom with walk-in-robe and ensuite
- Juliet balcony off master
- Generous sized 2nd and 3rd bedrooms with built-in-robes
Bathrooms:
- Ensuite to master bedroom
- Main bathroom with bath tub and separate shower recess
- Separate toilet to main bathroom
- Powder room downstairs
Laundry:
- Convenient fold away
Additional features:
- High ceilings
- Ducted gas heating
- Linen cupboard
- Skylight to upstairs living
- Double garage with internal access
- North facing rear courtyard
- Low maintenance courtyard
- Alarm system
- Gated development
Rates: $479 p.q. (approx)
Body Corporate: $755.20 p.q. (approx)
Total Size: 285 sqm (approx)
Read MoreThis uniquely designed residence is well proportioned throughout. The North facing open plan living area is drenched in light from the full height windows and opens out into the private, secure and low maintenance courtyard. Upstairs, the second living area is ideal for a home office or teenagers retreat.
There are three massive bedrooms. The master features a walk-in-robe, ensuite and Juliet balcony. The additional and spacious bedrooms each offer double built-in-robes.
Conveniently located within walking distance of Queanbeyan's CBD and close to childcare, primary and secondary schools.
To book your private inspection, call Aaron Papahatzis today on 0419 683 599!
Features include:
Living:
- Generous sized, North facing open plan
- High ceilings
- New carpet
- Tiled traffic areas
- Dining area
- Full height windows allowing plenty of natural light
- Second living area upstairs
Kitchen:
- Practical design
- Stone bench tops
- Quality stainless steel appliances
- Dishwasher
- Ample cupboard space
- full size pantry
Accommodation:
- Large master bedroom with walk-in-robe and ensuite
- Juliet balcony off master
- Generous sized 2nd and 3rd bedrooms with built-in-robes
Bathrooms:
- Ensuite to master bedroom
- Main bathroom with bath tub and separate shower recess
- Separate toilet to main bathroom
- Powder room downstairs
Laundry:
- Convenient fold away
Additional features:
- High ceilings
- Ducted gas heating
- Linen cupboard
- Skylight to upstairs living
- Double garage with internal access
- North facing rear courtyard
- Low maintenance courtyard
- Alarm system
- Gated development
Rates: $479 p.q. (approx)
Body Corporate: $755.20 p.q. (approx)
Total Size: 285 sqm (approx)
Location
6/3 Ross Road
Queanbeyan NSW 2620
Details
3
2
2
Townhouse
Offers over $369,000
Aaron Papahatzis from Peter Blackshaw Queanbeyan and Jerrabomberra is pleased to present this impressive and spacious, two storey townhouse in a boutique development with the added bonus of its own street frontage.
This uniquely designed residence is well proportioned throughout. The North facing open plan living area is drenched in light from the full height windows and opens out into the private, secure and low maintenance courtyard. Upstairs, the second living area is ideal for a home office or teenagers retreat.
There are three massive bedrooms. The master features a walk-in-robe, ensuite and Juliet balcony. The additional and spacious bedrooms each offer double built-in-robes.
Conveniently located within walking distance of Queanbeyan's CBD and close to childcare, primary and secondary schools.
To book your private inspection, call Aaron Papahatzis today on 0419 683 599!
Features include:
Living:
- Generous sized, North facing open plan
- High ceilings
- New carpet
- Tiled traffic areas
- Dining area
- Full height windows allowing plenty of natural light
- Second living area upstairs
Kitchen:
- Practical design
- Stone bench tops
- Quality stainless steel appliances
- Dishwasher
- Ample cupboard space
- full size pantry
Accommodation:
- Large master bedroom with walk-in-robe and ensuite
- Juliet balcony off master
- Generous sized 2nd and 3rd bedrooms with built-in-robes
Bathrooms:
- Ensuite to master bedroom
- Main bathroom with bath tub and separate shower recess
- Separate toilet to main bathroom
- Powder room downstairs
Laundry:
- Convenient fold away
Additional features:
- High ceilings
- Ducted gas heating
- Linen cupboard
- Skylight to upstairs living
- Double garage with internal access
- North facing rear courtyard
- Low maintenance courtyard
- Alarm system
- Gated development
Rates: $479 p.q. (approx)
Body Corporate: $755.20 p.q. (approx)
Total Size: 285 sqm (approx)
Read MoreThis uniquely designed residence is well proportioned throughout. The North facing open plan living area is drenched in light from the full height windows and opens out into the private, secure and low maintenance courtyard. Upstairs, the second living area is ideal for a home office or teenagers retreat.
There are three massive bedrooms. The master features a walk-in-robe, ensuite and Juliet balcony. The additional and spacious bedrooms each offer double built-in-robes.
Conveniently located within walking distance of Queanbeyan's CBD and close to childcare, primary and secondary schools.
To book your private inspection, call Aaron Papahatzis today on 0419 683 599!
Features include:
Living:
- Generous sized, North facing open plan
- High ceilings
- New carpet
- Tiled traffic areas
- Dining area
- Full height windows allowing plenty of natural light
- Second living area upstairs
Kitchen:
- Practical design
- Stone bench tops
- Quality stainless steel appliances
- Dishwasher
- Ample cupboard space
- full size pantry
Accommodation:
- Large master bedroom with walk-in-robe and ensuite
- Juliet balcony off master
- Generous sized 2nd and 3rd bedrooms with built-in-robes
Bathrooms:
- Ensuite to master bedroom
- Main bathroom with bath tub and separate shower recess
- Separate toilet to main bathroom
- Powder room downstairs
Laundry:
- Convenient fold away
Additional features:
- High ceilings
- Ducted gas heating
- Linen cupboard
- Skylight to upstairs living
- Double garage with internal access
- North facing rear courtyard
- Low maintenance courtyard
- Alarm system
- Gated development
Rates: $479 p.q. (approx)
Body Corporate: $755.20 p.q. (approx)
Total Size: 285 sqm (approx)
Inspect
Contact agent


