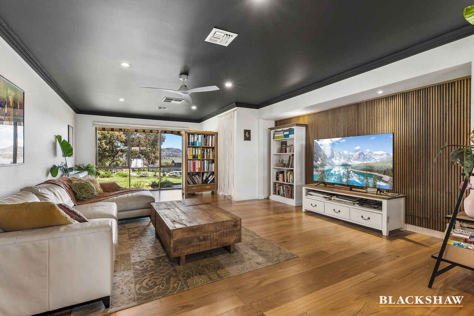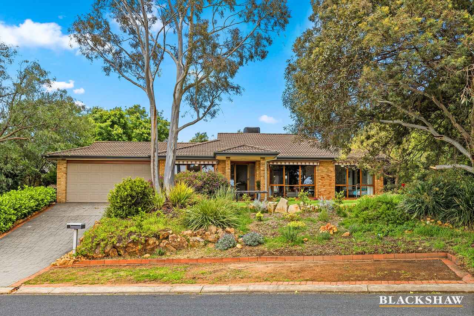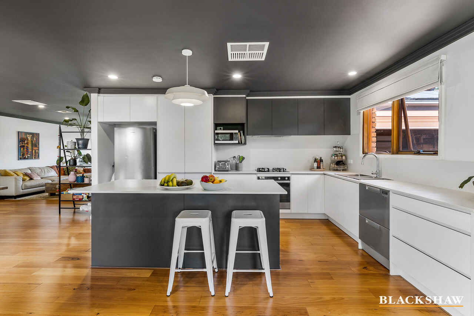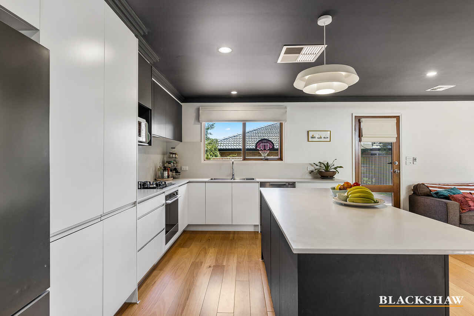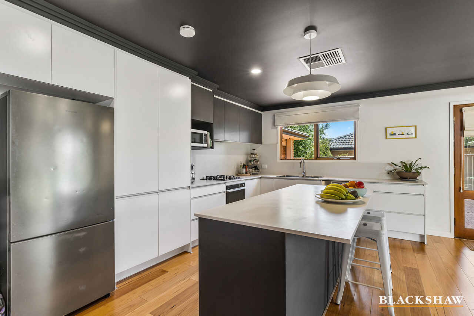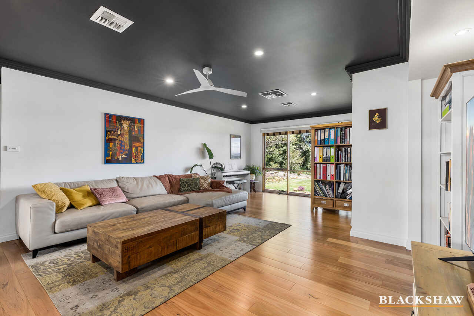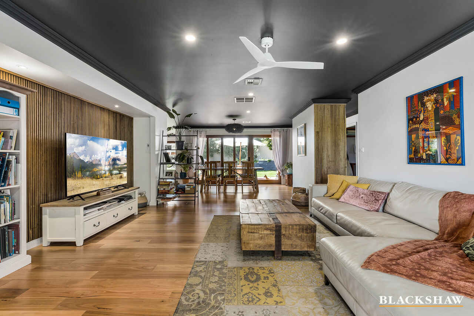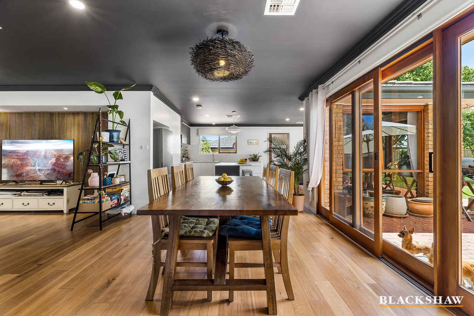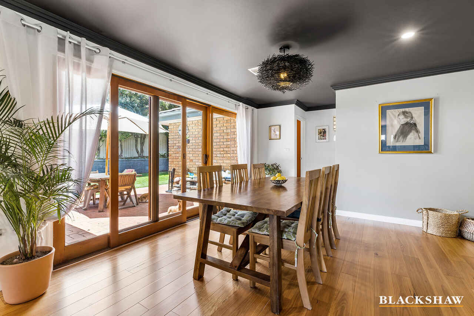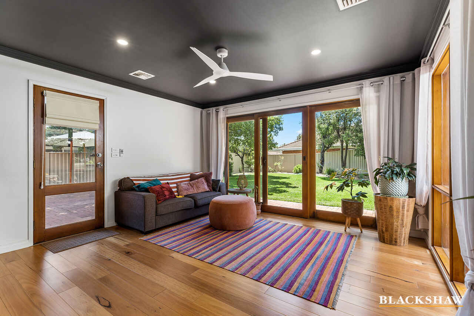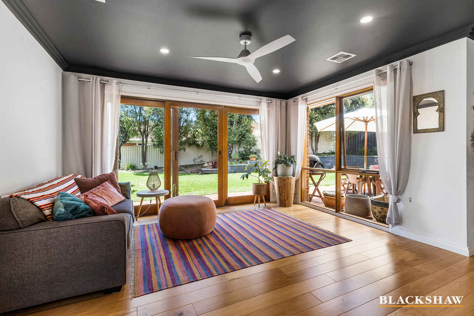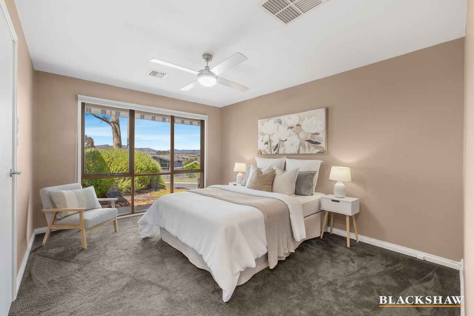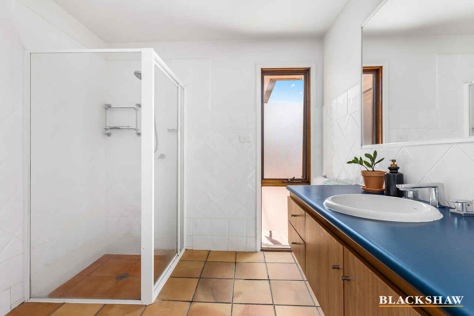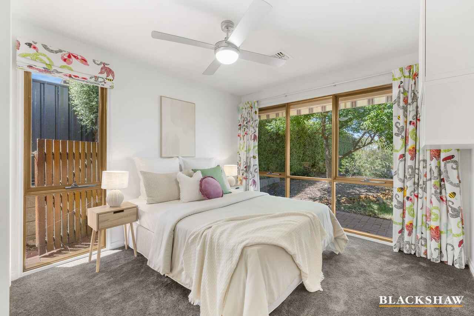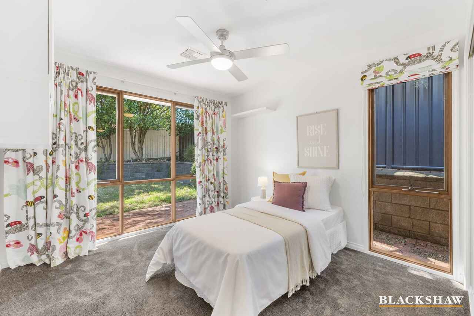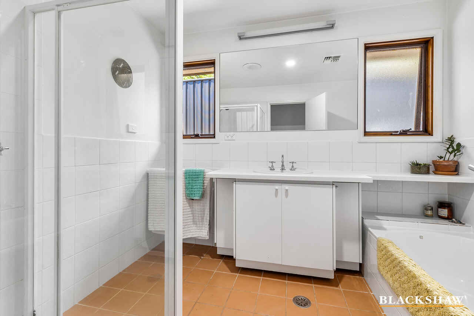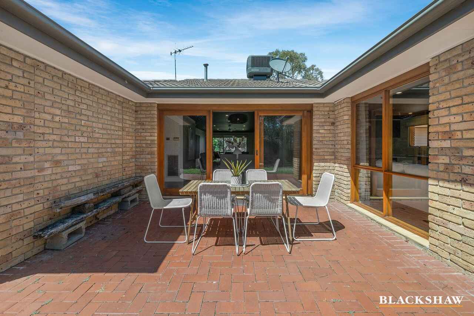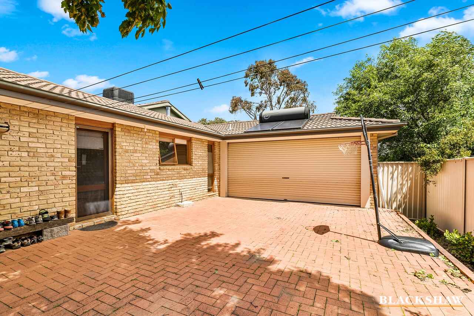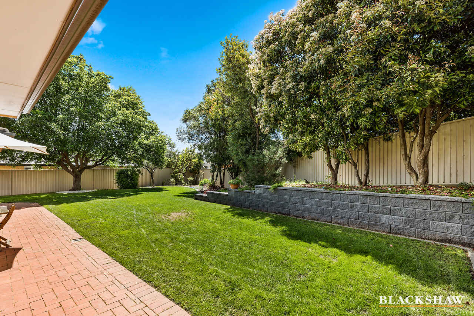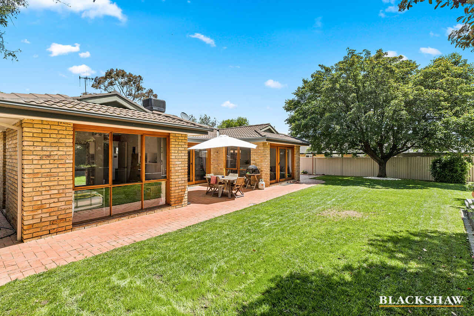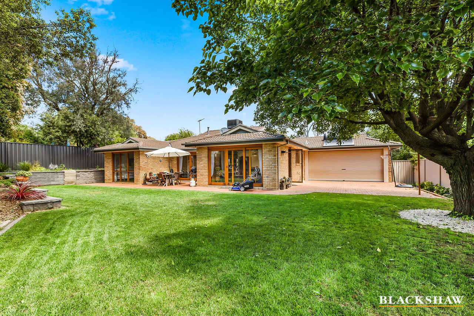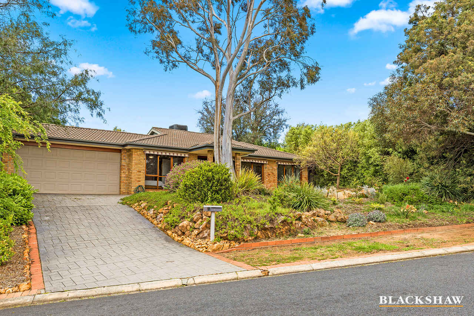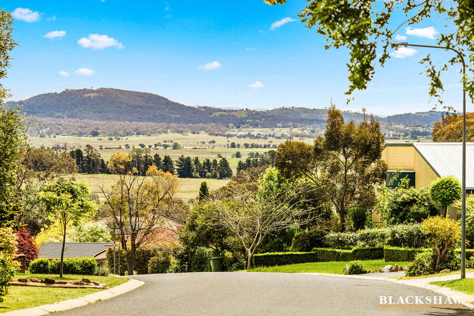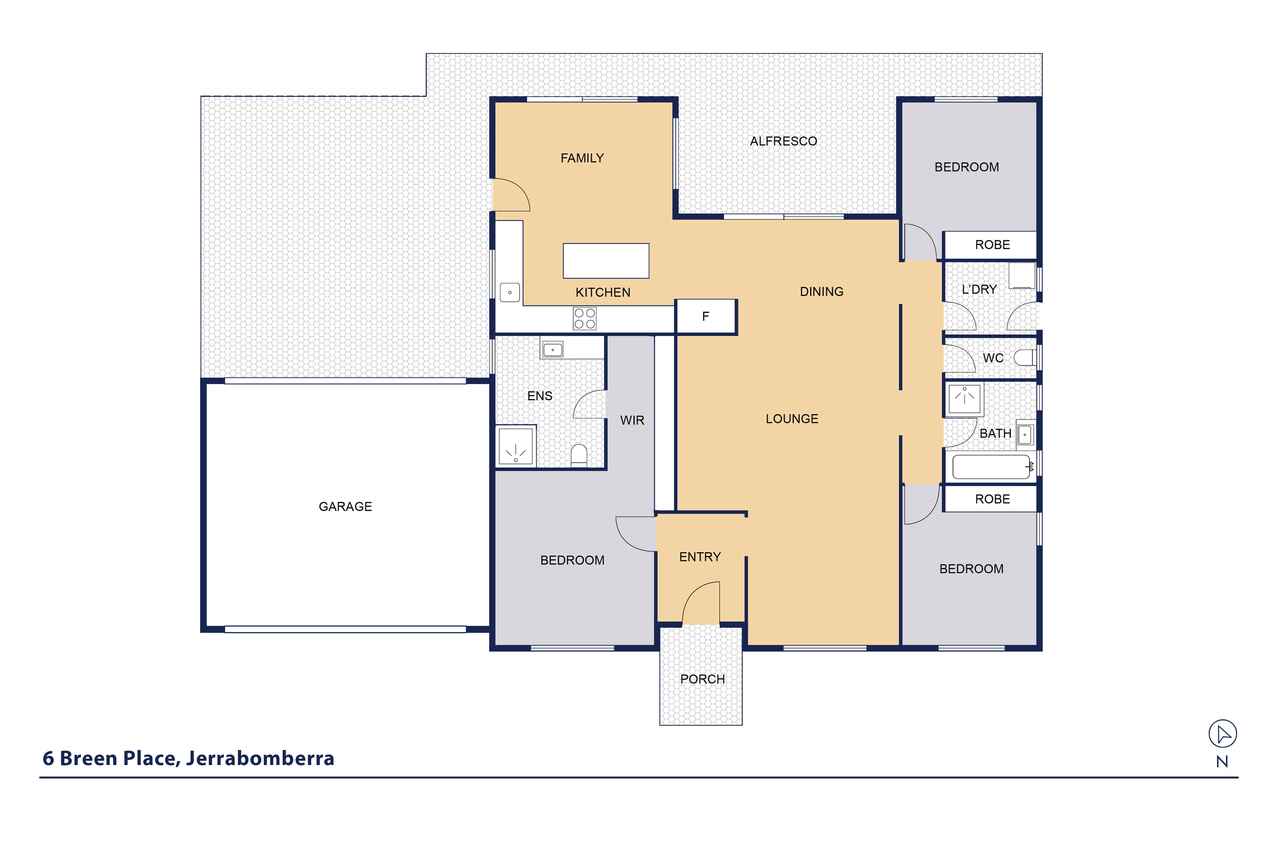Stylish Home with Mountain Views and Space
Sold
Location
6 Breen Place
Jerrabomberra NSW 2619
Details
3
2
2
House
Sold
Land area: | 822 sqm (approx) |
Building size: | 170 sqm (approx) |
The Details:
Set on a spacious 822m2 block, this charming single-level home offers the best of original Jerrabomberra character and modern contemporary style, all with stunning views of the surrounding mountains.
As you step inside, you're welcomed by an open-plan living area, perfect for family gatherings or entertaining. The space flows seamlessly into the landscaped rear garden, fully enclosed for privacy and ideal for kids or pets. The modern kitchen serves as the heart of the home, equipped with gas cooking, stone benchtops, and a central island with a breakfast bar.
The well-appointed master suite is tucked away from the other bedrooms for added privacy. It boasts a walk-through wardrobe and an ensuite bathroom, creating a peaceful retreat. Bedrooms two and three feature built-in wardrobes with mirrored doors and ceiling fans. They share a stylish main bathroom with a bathtub, walk-in shower, and separate toilet.
Practicality meets convenience with the double garage, which offers drive-through access to the backyard, providing extra space for a boat, trailer, or caravan. Additional features include ducted gas heating, evaporative cooling, and a north-facing living area that fills the home with natural light. The home is NBN-ready and situated in an elevated position, ensuring you'll enjoy great views and a fantastic lifestyle in Jerrabomberra.
The Facts:
- Spacious 822m2 block with mountain views
- Single-level home with open-plan living
- Modern kitchen with gas cooking and stone benchtops
- Master suite with walk-through wardrobe and ensuite
- Built-in wardrobes and ceiling fans in all bedrooms
- Main bathroom with bathtub, walk-in shower, and separate toilet
- Double garage with drive-through access for boat/trailer storage
- Landscaped, fully enclosed rear garden
- Ducted gas heating and evaporative cooling
- North-facing living area, NBN ready, elevated position
Brilliantly located, 850m to the Jerrabomberra Shopping Village and a 3-minute drive to Jerrabomberra Public School, this home is also central to the Monaro Highway leading to both ends of the ACT.
The Numbers:
Block Size: 822m2 (approx.)
Living Size: 170m2 (approx.)
Rates: $1,034.48 p.q (approx.)
Aspect: north-east facing to the backyard and living
Rent potential $750-$770 p.w
Read MoreSet on a spacious 822m2 block, this charming single-level home offers the best of original Jerrabomberra character and modern contemporary style, all with stunning views of the surrounding mountains.
As you step inside, you're welcomed by an open-plan living area, perfect for family gatherings or entertaining. The space flows seamlessly into the landscaped rear garden, fully enclosed for privacy and ideal for kids or pets. The modern kitchen serves as the heart of the home, equipped with gas cooking, stone benchtops, and a central island with a breakfast bar.
The well-appointed master suite is tucked away from the other bedrooms for added privacy. It boasts a walk-through wardrobe and an ensuite bathroom, creating a peaceful retreat. Bedrooms two and three feature built-in wardrobes with mirrored doors and ceiling fans. They share a stylish main bathroom with a bathtub, walk-in shower, and separate toilet.
Practicality meets convenience with the double garage, which offers drive-through access to the backyard, providing extra space for a boat, trailer, or caravan. Additional features include ducted gas heating, evaporative cooling, and a north-facing living area that fills the home with natural light. The home is NBN-ready and situated in an elevated position, ensuring you'll enjoy great views and a fantastic lifestyle in Jerrabomberra.
The Facts:
- Spacious 822m2 block with mountain views
- Single-level home with open-plan living
- Modern kitchen with gas cooking and stone benchtops
- Master suite with walk-through wardrobe and ensuite
- Built-in wardrobes and ceiling fans in all bedrooms
- Main bathroom with bathtub, walk-in shower, and separate toilet
- Double garage with drive-through access for boat/trailer storage
- Landscaped, fully enclosed rear garden
- Ducted gas heating and evaporative cooling
- North-facing living area, NBN ready, elevated position
Brilliantly located, 850m to the Jerrabomberra Shopping Village and a 3-minute drive to Jerrabomberra Public School, this home is also central to the Monaro Highway leading to both ends of the ACT.
The Numbers:
Block Size: 822m2 (approx.)
Living Size: 170m2 (approx.)
Rates: $1,034.48 p.q (approx.)
Aspect: north-east facing to the backyard and living
Rent potential $750-$770 p.w
Inspect
Contact agent
Listing agents
The Details:
Set on a spacious 822m2 block, this charming single-level home offers the best of original Jerrabomberra character and modern contemporary style, all with stunning views of the surrounding mountains.
As you step inside, you're welcomed by an open-plan living area, perfect for family gatherings or entertaining. The space flows seamlessly into the landscaped rear garden, fully enclosed for privacy and ideal for kids or pets. The modern kitchen serves as the heart of the home, equipped with gas cooking, stone benchtops, and a central island with a breakfast bar.
The well-appointed master suite is tucked away from the other bedrooms for added privacy. It boasts a walk-through wardrobe and an ensuite bathroom, creating a peaceful retreat. Bedrooms two and three feature built-in wardrobes with mirrored doors and ceiling fans. They share a stylish main bathroom with a bathtub, walk-in shower, and separate toilet.
Practicality meets convenience with the double garage, which offers drive-through access to the backyard, providing extra space for a boat, trailer, or caravan. Additional features include ducted gas heating, evaporative cooling, and a north-facing living area that fills the home with natural light. The home is NBN-ready and situated in an elevated position, ensuring you'll enjoy great views and a fantastic lifestyle in Jerrabomberra.
The Facts:
- Spacious 822m2 block with mountain views
- Single-level home with open-plan living
- Modern kitchen with gas cooking and stone benchtops
- Master suite with walk-through wardrobe and ensuite
- Built-in wardrobes and ceiling fans in all bedrooms
- Main bathroom with bathtub, walk-in shower, and separate toilet
- Double garage with drive-through access for boat/trailer storage
- Landscaped, fully enclosed rear garden
- Ducted gas heating and evaporative cooling
- North-facing living area, NBN ready, elevated position
Brilliantly located, 850m to the Jerrabomberra Shopping Village and a 3-minute drive to Jerrabomberra Public School, this home is also central to the Monaro Highway leading to both ends of the ACT.
The Numbers:
Block Size: 822m2 (approx.)
Living Size: 170m2 (approx.)
Rates: $1,034.48 p.q (approx.)
Aspect: north-east facing to the backyard and living
Rent potential $750-$770 p.w
Read MoreSet on a spacious 822m2 block, this charming single-level home offers the best of original Jerrabomberra character and modern contemporary style, all with stunning views of the surrounding mountains.
As you step inside, you're welcomed by an open-plan living area, perfect for family gatherings or entertaining. The space flows seamlessly into the landscaped rear garden, fully enclosed for privacy and ideal for kids or pets. The modern kitchen serves as the heart of the home, equipped with gas cooking, stone benchtops, and a central island with a breakfast bar.
The well-appointed master suite is tucked away from the other bedrooms for added privacy. It boasts a walk-through wardrobe and an ensuite bathroom, creating a peaceful retreat. Bedrooms two and three feature built-in wardrobes with mirrored doors and ceiling fans. They share a stylish main bathroom with a bathtub, walk-in shower, and separate toilet.
Practicality meets convenience with the double garage, which offers drive-through access to the backyard, providing extra space for a boat, trailer, or caravan. Additional features include ducted gas heating, evaporative cooling, and a north-facing living area that fills the home with natural light. The home is NBN-ready and situated in an elevated position, ensuring you'll enjoy great views and a fantastic lifestyle in Jerrabomberra.
The Facts:
- Spacious 822m2 block with mountain views
- Single-level home with open-plan living
- Modern kitchen with gas cooking and stone benchtops
- Master suite with walk-through wardrobe and ensuite
- Built-in wardrobes and ceiling fans in all bedrooms
- Main bathroom with bathtub, walk-in shower, and separate toilet
- Double garage with drive-through access for boat/trailer storage
- Landscaped, fully enclosed rear garden
- Ducted gas heating and evaporative cooling
- North-facing living area, NBN ready, elevated position
Brilliantly located, 850m to the Jerrabomberra Shopping Village and a 3-minute drive to Jerrabomberra Public School, this home is also central to the Monaro Highway leading to both ends of the ACT.
The Numbers:
Block Size: 822m2 (approx.)
Living Size: 170m2 (approx.)
Rates: $1,034.48 p.q (approx.)
Aspect: north-east facing to the backyard and living
Rent potential $750-$770 p.w
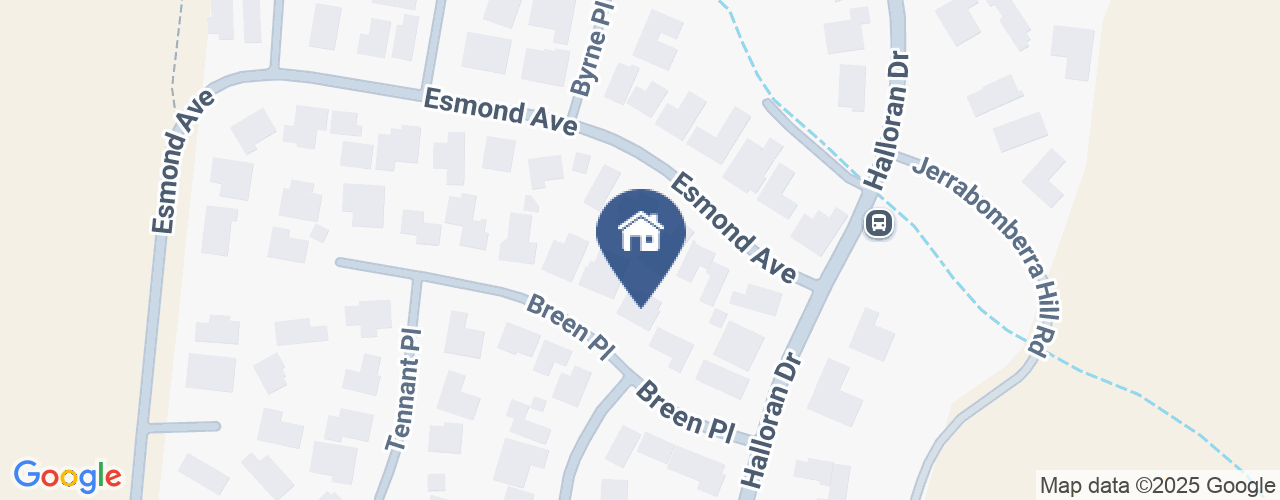
Location
6 Breen Place
Jerrabomberra NSW 2619
Details
3
2
2
House
Sold
Land area: | 822 sqm (approx) |
Building size: | 170 sqm (approx) |
The Details:
Set on a spacious 822m2 block, this charming single-level home offers the best of original Jerrabomberra character and modern contemporary style, all with stunning views of the surrounding mountains.
As you step inside, you're welcomed by an open-plan living area, perfect for family gatherings or entertaining. The space flows seamlessly into the landscaped rear garden, fully enclosed for privacy and ideal for kids or pets. The modern kitchen serves as the heart of the home, equipped with gas cooking, stone benchtops, and a central island with a breakfast bar.
The well-appointed master suite is tucked away from the other bedrooms for added privacy. It boasts a walk-through wardrobe and an ensuite bathroom, creating a peaceful retreat. Bedrooms two and three feature built-in wardrobes with mirrored doors and ceiling fans. They share a stylish main bathroom with a bathtub, walk-in shower, and separate toilet.
Practicality meets convenience with the double garage, which offers drive-through access to the backyard, providing extra space for a boat, trailer, or caravan. Additional features include ducted gas heating, evaporative cooling, and a north-facing living area that fills the home with natural light. The home is NBN-ready and situated in an elevated position, ensuring you'll enjoy great views and a fantastic lifestyle in Jerrabomberra.
The Facts:
- Spacious 822m2 block with mountain views
- Single-level home with open-plan living
- Modern kitchen with gas cooking and stone benchtops
- Master suite with walk-through wardrobe and ensuite
- Built-in wardrobes and ceiling fans in all bedrooms
- Main bathroom with bathtub, walk-in shower, and separate toilet
- Double garage with drive-through access for boat/trailer storage
- Landscaped, fully enclosed rear garden
- Ducted gas heating and evaporative cooling
- North-facing living area, NBN ready, elevated position
Brilliantly located, 850m to the Jerrabomberra Shopping Village and a 3-minute drive to Jerrabomberra Public School, this home is also central to the Monaro Highway leading to both ends of the ACT.
The Numbers:
Block Size: 822m2 (approx.)
Living Size: 170m2 (approx.)
Rates: $1,034.48 p.q (approx.)
Aspect: north-east facing to the backyard and living
Rent potential $750-$770 p.w
Read MoreSet on a spacious 822m2 block, this charming single-level home offers the best of original Jerrabomberra character and modern contemporary style, all with stunning views of the surrounding mountains.
As you step inside, you're welcomed by an open-plan living area, perfect for family gatherings or entertaining. The space flows seamlessly into the landscaped rear garden, fully enclosed for privacy and ideal for kids or pets. The modern kitchen serves as the heart of the home, equipped with gas cooking, stone benchtops, and a central island with a breakfast bar.
The well-appointed master suite is tucked away from the other bedrooms for added privacy. It boasts a walk-through wardrobe and an ensuite bathroom, creating a peaceful retreat. Bedrooms two and three feature built-in wardrobes with mirrored doors and ceiling fans. They share a stylish main bathroom with a bathtub, walk-in shower, and separate toilet.
Practicality meets convenience with the double garage, which offers drive-through access to the backyard, providing extra space for a boat, trailer, or caravan. Additional features include ducted gas heating, evaporative cooling, and a north-facing living area that fills the home with natural light. The home is NBN-ready and situated in an elevated position, ensuring you'll enjoy great views and a fantastic lifestyle in Jerrabomberra.
The Facts:
- Spacious 822m2 block with mountain views
- Single-level home with open-plan living
- Modern kitchen with gas cooking and stone benchtops
- Master suite with walk-through wardrobe and ensuite
- Built-in wardrobes and ceiling fans in all bedrooms
- Main bathroom with bathtub, walk-in shower, and separate toilet
- Double garage with drive-through access for boat/trailer storage
- Landscaped, fully enclosed rear garden
- Ducted gas heating and evaporative cooling
- North-facing living area, NBN ready, elevated position
Brilliantly located, 850m to the Jerrabomberra Shopping Village and a 3-minute drive to Jerrabomberra Public School, this home is also central to the Monaro Highway leading to both ends of the ACT.
The Numbers:
Block Size: 822m2 (approx.)
Living Size: 170m2 (approx.)
Rates: $1,034.48 p.q (approx.)
Aspect: north-east facing to the backyard and living
Rent potential $750-$770 p.w
Inspect
Contact agent


