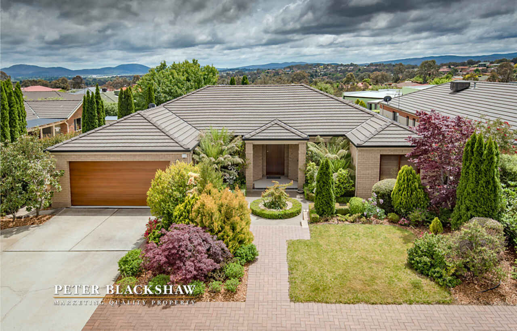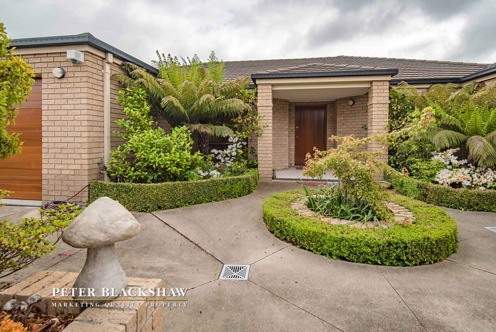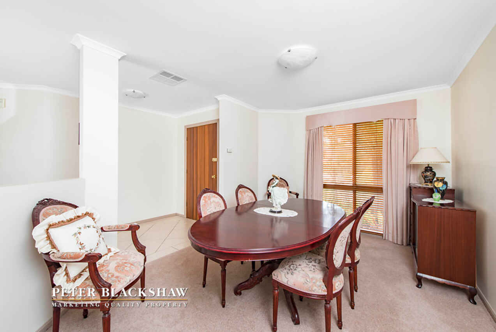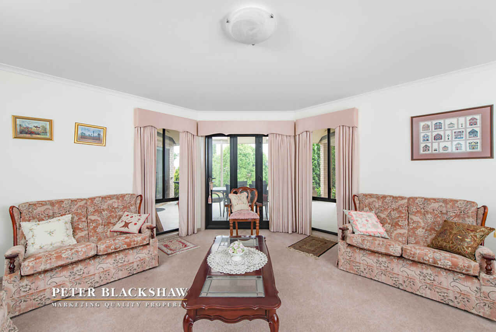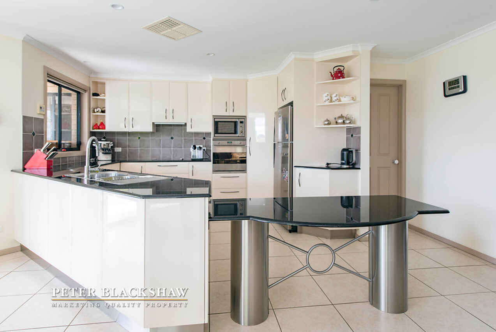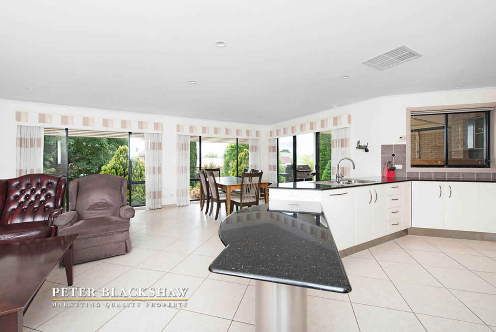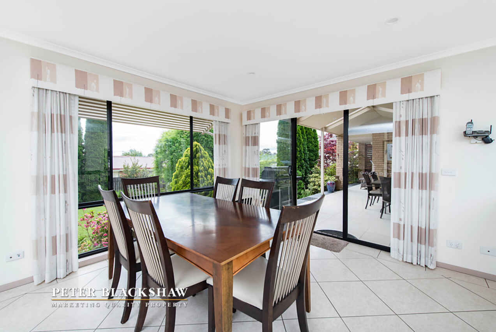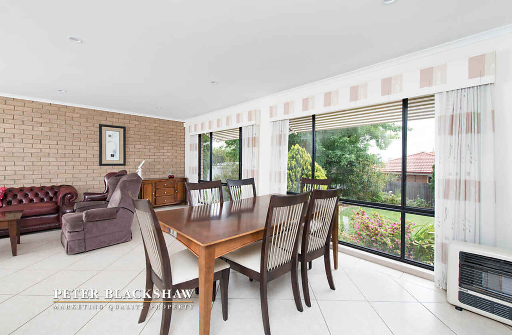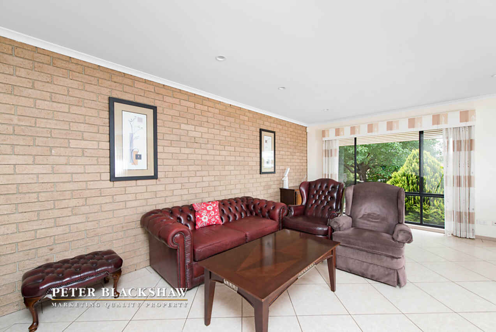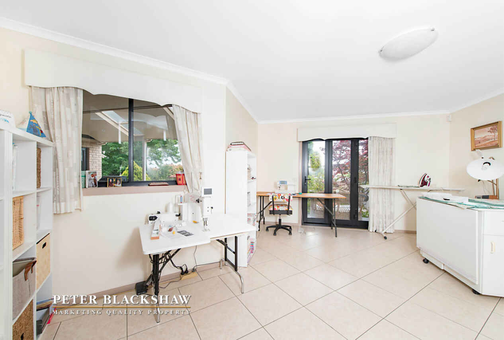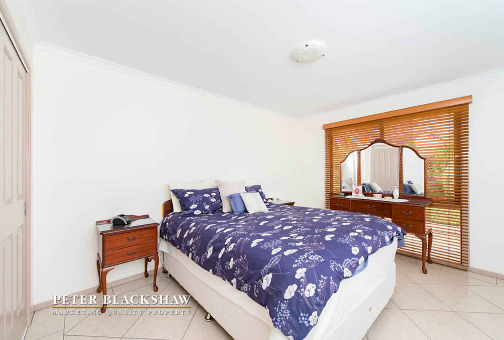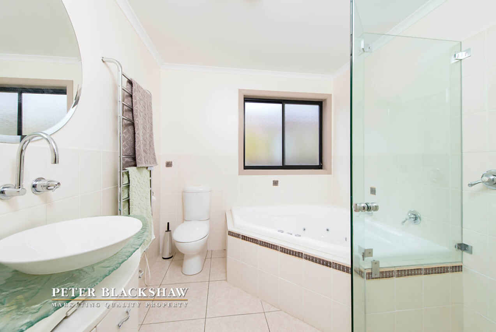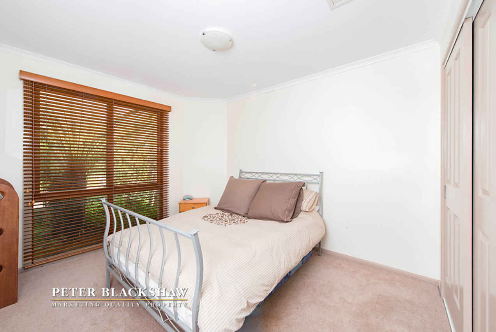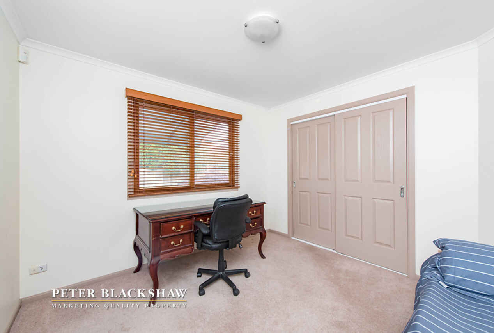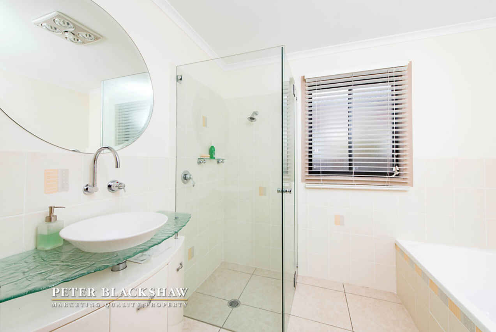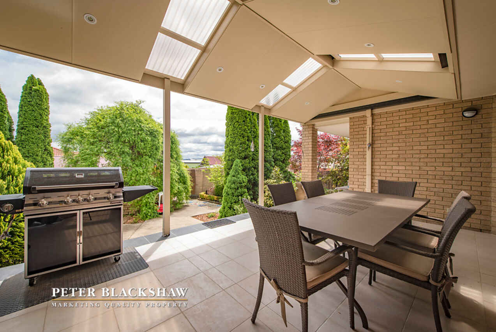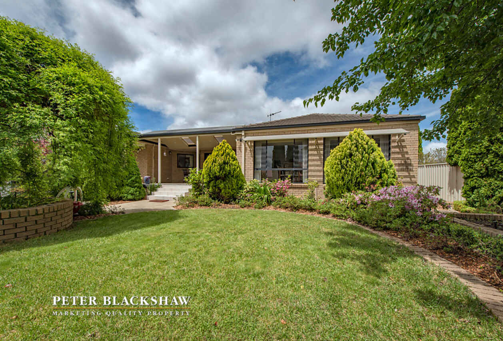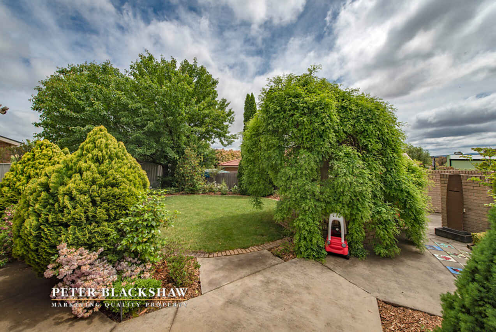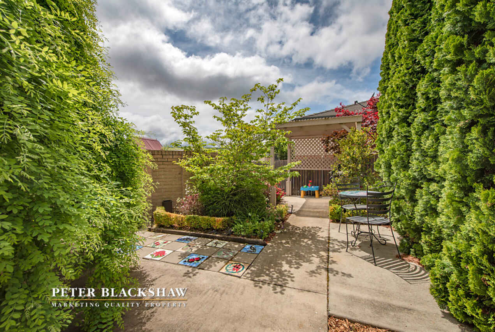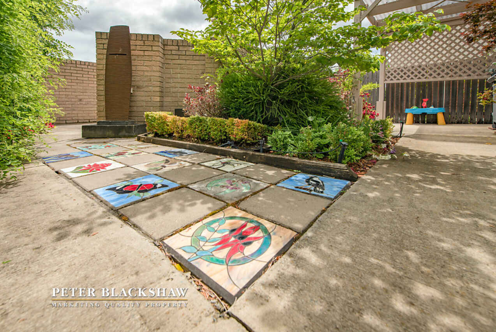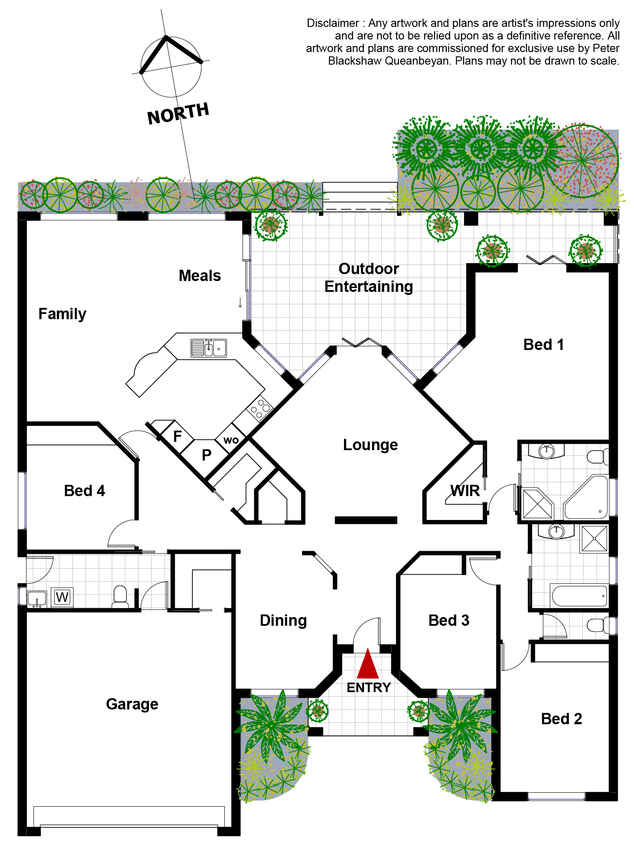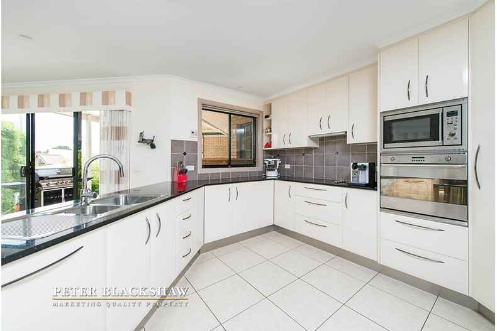Immaculate Jerrabomberra Residence
Sold
Location
6 Freestone Crescent
Jerrabomberra NSW 2619
Details
4
2
2
House
$725,000
Aaron Papahatzis of Peter Blackshaw Queanbeyan & Jerrabomberra is pleased to present to market 6 Freestone Crescent, Jerrabomberra. Immaculately maintained gardens and a beautifully presented home situated in a quiet street in a well sought after suburb, you will be the envy of all your friends and family.
With formal and informal living areas, there is plenty of room for the growing family and opportunity for teenagers to have their own space. In-slab heating and evaporative cooling provides all year round comfort for the whole family.
Outdoors you can choose where to entertain guests with a choice of a tiled, covered entertaining area that includes a gas bayonet for the barbecue or the gazebo tucked away in the private courtyard. You'll be able to watch the kids play from either area while you sit back and relax.
If this sounds like your next home then give Aaron a call today on 0419 683 599 to book your inspection.
Features include:
- Immaculate gardens
- Cedar front door
- Formal dining room
- Formal lounge room with sliding door access to rear yard
- Open plan kitchen, family & meals area
- Kitchen with Smeg appliances & marble bench tops
- Induction cooking & convection microwave
- Corner pantry
- Master bedroom with walk-in robe plus built-in wardrobe & parents retreat
- Ensuite with shower recess, corner spa & heated towel rails
- 3 additional bedrooms, all with built-in robes
- Main bathroom with separate shower recess & bath tub
- Separate toilet
- Laundry with toilet & external access
- Walk-in linen cupboard
- Storage cupboard
- Double garage with internal access & storeroom
- In-slab heating & evaporative cooling
- Ducted vacuum
- Alarm system
- Tiled traffic areas
- Double glazed windows to the west
- Covered entertaining area gas bayonet for the BBQ
- Landscaped rear yard
- Irrigation watering system
- BBQ area with gazebo
- Private courtyard with garden shed
- 2 Rhino instantaneous hot water systems
Rates: $2,288 p.a. (approx)
Read MoreWith formal and informal living areas, there is plenty of room for the growing family and opportunity for teenagers to have their own space. In-slab heating and evaporative cooling provides all year round comfort for the whole family.
Outdoors you can choose where to entertain guests with a choice of a tiled, covered entertaining area that includes a gas bayonet for the barbecue or the gazebo tucked away in the private courtyard. You'll be able to watch the kids play from either area while you sit back and relax.
If this sounds like your next home then give Aaron a call today on 0419 683 599 to book your inspection.
Features include:
- Immaculate gardens
- Cedar front door
- Formal dining room
- Formal lounge room with sliding door access to rear yard
- Open plan kitchen, family & meals area
- Kitchen with Smeg appliances & marble bench tops
- Induction cooking & convection microwave
- Corner pantry
- Master bedroom with walk-in robe plus built-in wardrobe & parents retreat
- Ensuite with shower recess, corner spa & heated towel rails
- 3 additional bedrooms, all with built-in robes
- Main bathroom with separate shower recess & bath tub
- Separate toilet
- Laundry with toilet & external access
- Walk-in linen cupboard
- Storage cupboard
- Double garage with internal access & storeroom
- In-slab heating & evaporative cooling
- Ducted vacuum
- Alarm system
- Tiled traffic areas
- Double glazed windows to the west
- Covered entertaining area gas bayonet for the BBQ
- Landscaped rear yard
- Irrigation watering system
- BBQ area with gazebo
- Private courtyard with garden shed
- 2 Rhino instantaneous hot water systems
Rates: $2,288 p.a. (approx)
Inspect
Contact agent
Listing agent
Aaron Papahatzis of Peter Blackshaw Queanbeyan & Jerrabomberra is pleased to present to market 6 Freestone Crescent, Jerrabomberra. Immaculately maintained gardens and a beautifully presented home situated in a quiet street in a well sought after suburb, you will be the envy of all your friends and family.
With formal and informal living areas, there is plenty of room for the growing family and opportunity for teenagers to have their own space. In-slab heating and evaporative cooling provides all year round comfort for the whole family.
Outdoors you can choose where to entertain guests with a choice of a tiled, covered entertaining area that includes a gas bayonet for the barbecue or the gazebo tucked away in the private courtyard. You'll be able to watch the kids play from either area while you sit back and relax.
If this sounds like your next home then give Aaron a call today on 0419 683 599 to book your inspection.
Features include:
- Immaculate gardens
- Cedar front door
- Formal dining room
- Formal lounge room with sliding door access to rear yard
- Open plan kitchen, family & meals area
- Kitchen with Smeg appliances & marble bench tops
- Induction cooking & convection microwave
- Corner pantry
- Master bedroom with walk-in robe plus built-in wardrobe & parents retreat
- Ensuite with shower recess, corner spa & heated towel rails
- 3 additional bedrooms, all with built-in robes
- Main bathroom with separate shower recess & bath tub
- Separate toilet
- Laundry with toilet & external access
- Walk-in linen cupboard
- Storage cupboard
- Double garage with internal access & storeroom
- In-slab heating & evaporative cooling
- Ducted vacuum
- Alarm system
- Tiled traffic areas
- Double glazed windows to the west
- Covered entertaining area gas bayonet for the BBQ
- Landscaped rear yard
- Irrigation watering system
- BBQ area with gazebo
- Private courtyard with garden shed
- 2 Rhino instantaneous hot water systems
Rates: $2,288 p.a. (approx)
Read MoreWith formal and informal living areas, there is plenty of room for the growing family and opportunity for teenagers to have their own space. In-slab heating and evaporative cooling provides all year round comfort for the whole family.
Outdoors you can choose where to entertain guests with a choice of a tiled, covered entertaining area that includes a gas bayonet for the barbecue or the gazebo tucked away in the private courtyard. You'll be able to watch the kids play from either area while you sit back and relax.
If this sounds like your next home then give Aaron a call today on 0419 683 599 to book your inspection.
Features include:
- Immaculate gardens
- Cedar front door
- Formal dining room
- Formal lounge room with sliding door access to rear yard
- Open plan kitchen, family & meals area
- Kitchen with Smeg appliances & marble bench tops
- Induction cooking & convection microwave
- Corner pantry
- Master bedroom with walk-in robe plus built-in wardrobe & parents retreat
- Ensuite with shower recess, corner spa & heated towel rails
- 3 additional bedrooms, all with built-in robes
- Main bathroom with separate shower recess & bath tub
- Separate toilet
- Laundry with toilet & external access
- Walk-in linen cupboard
- Storage cupboard
- Double garage with internal access & storeroom
- In-slab heating & evaporative cooling
- Ducted vacuum
- Alarm system
- Tiled traffic areas
- Double glazed windows to the west
- Covered entertaining area gas bayonet for the BBQ
- Landscaped rear yard
- Irrigation watering system
- BBQ area with gazebo
- Private courtyard with garden shed
- 2 Rhino instantaneous hot water systems
Rates: $2,288 p.a. (approx)
Location
6 Freestone Crescent
Jerrabomberra NSW 2619
Details
4
2
2
House
$725,000
Aaron Papahatzis of Peter Blackshaw Queanbeyan & Jerrabomberra is pleased to present to market 6 Freestone Crescent, Jerrabomberra. Immaculately maintained gardens and a beautifully presented home situated in a quiet street in a well sought after suburb, you will be the envy of all your friends and family.
With formal and informal living areas, there is plenty of room for the growing family and opportunity for teenagers to have their own space. In-slab heating and evaporative cooling provides all year round comfort for the whole family.
Outdoors you can choose where to entertain guests with a choice of a tiled, covered entertaining area that includes a gas bayonet for the barbecue or the gazebo tucked away in the private courtyard. You'll be able to watch the kids play from either area while you sit back and relax.
If this sounds like your next home then give Aaron a call today on 0419 683 599 to book your inspection.
Features include:
- Immaculate gardens
- Cedar front door
- Formal dining room
- Formal lounge room with sliding door access to rear yard
- Open plan kitchen, family & meals area
- Kitchen with Smeg appliances & marble bench tops
- Induction cooking & convection microwave
- Corner pantry
- Master bedroom with walk-in robe plus built-in wardrobe & parents retreat
- Ensuite with shower recess, corner spa & heated towel rails
- 3 additional bedrooms, all with built-in robes
- Main bathroom with separate shower recess & bath tub
- Separate toilet
- Laundry with toilet & external access
- Walk-in linen cupboard
- Storage cupboard
- Double garage with internal access & storeroom
- In-slab heating & evaporative cooling
- Ducted vacuum
- Alarm system
- Tiled traffic areas
- Double glazed windows to the west
- Covered entertaining area gas bayonet for the BBQ
- Landscaped rear yard
- Irrigation watering system
- BBQ area with gazebo
- Private courtyard with garden shed
- 2 Rhino instantaneous hot water systems
Rates: $2,288 p.a. (approx)
Read MoreWith formal and informal living areas, there is plenty of room for the growing family and opportunity for teenagers to have their own space. In-slab heating and evaporative cooling provides all year round comfort for the whole family.
Outdoors you can choose where to entertain guests with a choice of a tiled, covered entertaining area that includes a gas bayonet for the barbecue or the gazebo tucked away in the private courtyard. You'll be able to watch the kids play from either area while you sit back and relax.
If this sounds like your next home then give Aaron a call today on 0419 683 599 to book your inspection.
Features include:
- Immaculate gardens
- Cedar front door
- Formal dining room
- Formal lounge room with sliding door access to rear yard
- Open plan kitchen, family & meals area
- Kitchen with Smeg appliances & marble bench tops
- Induction cooking & convection microwave
- Corner pantry
- Master bedroom with walk-in robe plus built-in wardrobe & parents retreat
- Ensuite with shower recess, corner spa & heated towel rails
- 3 additional bedrooms, all with built-in robes
- Main bathroom with separate shower recess & bath tub
- Separate toilet
- Laundry with toilet & external access
- Walk-in linen cupboard
- Storage cupboard
- Double garage with internal access & storeroom
- In-slab heating & evaporative cooling
- Ducted vacuum
- Alarm system
- Tiled traffic areas
- Double glazed windows to the west
- Covered entertaining area gas bayonet for the BBQ
- Landscaped rear yard
- Irrigation watering system
- BBQ area with gazebo
- Private courtyard with garden shed
- 2 Rhino instantaneous hot water systems
Rates: $2,288 p.a. (approx)
Inspect
Contact agent


