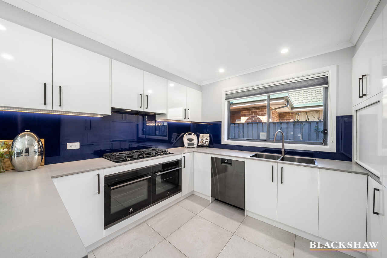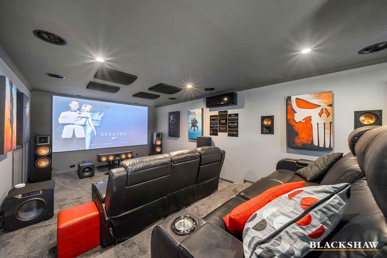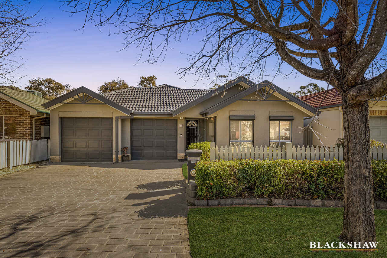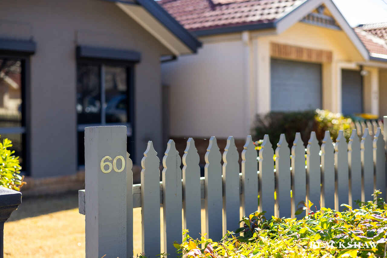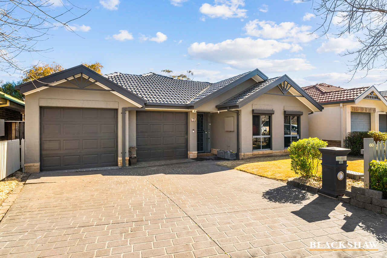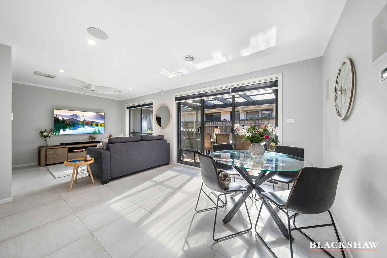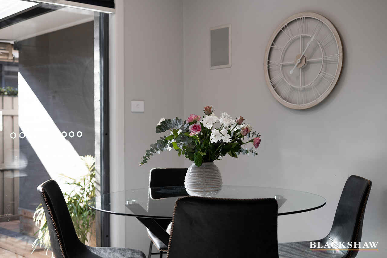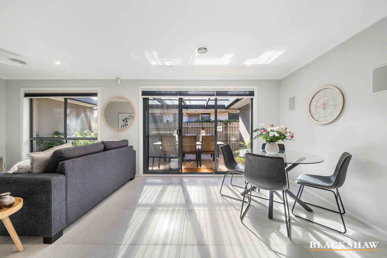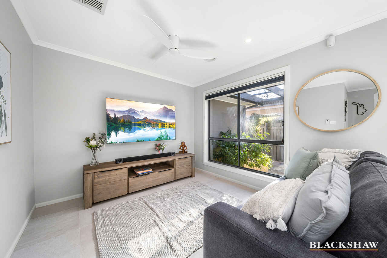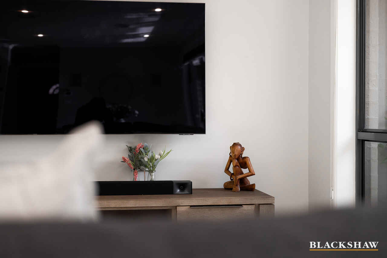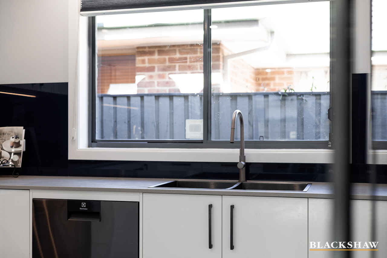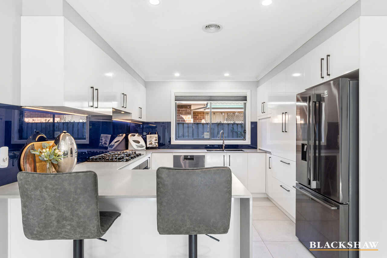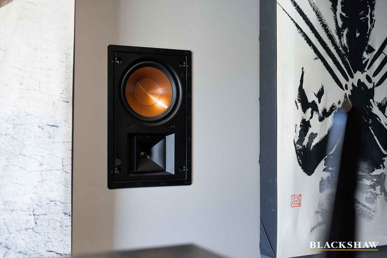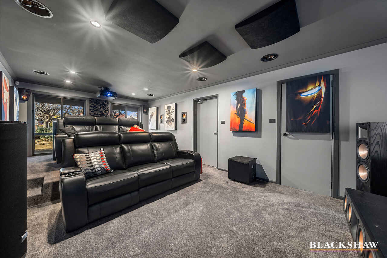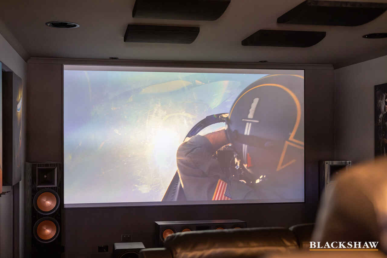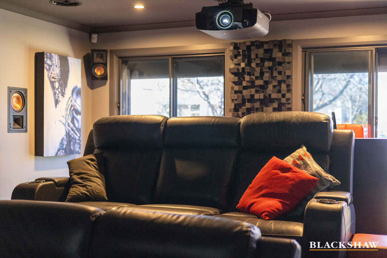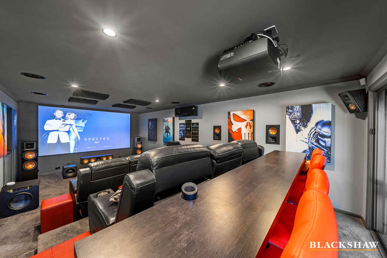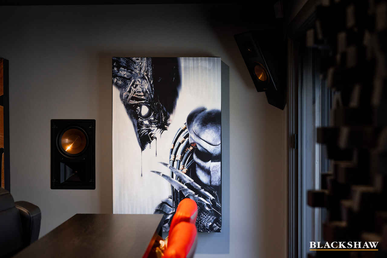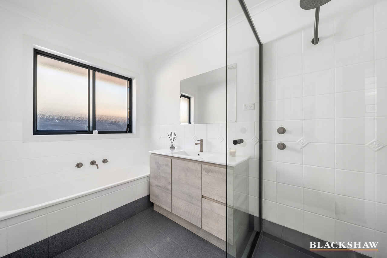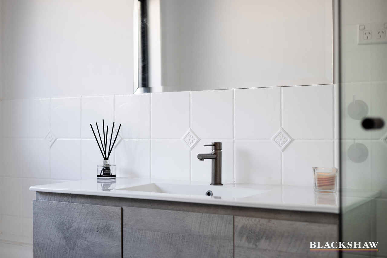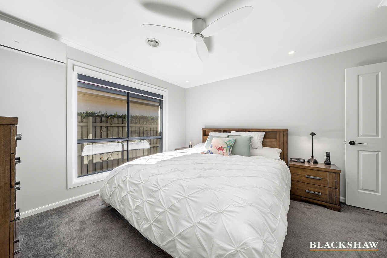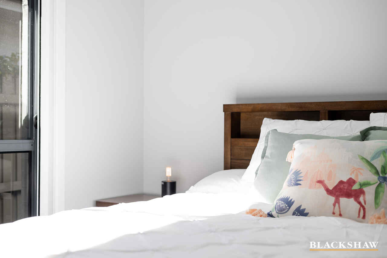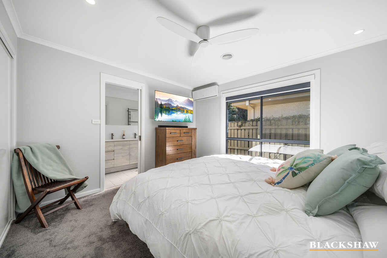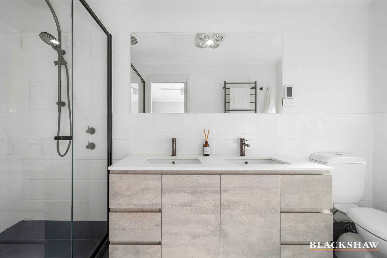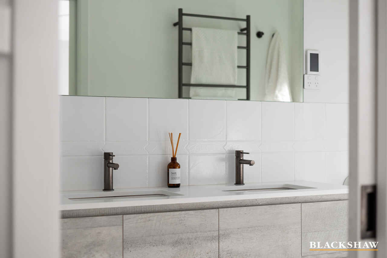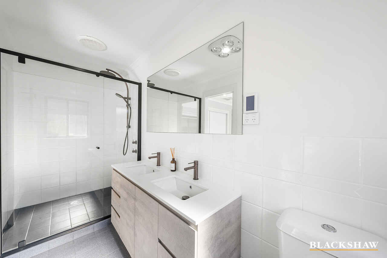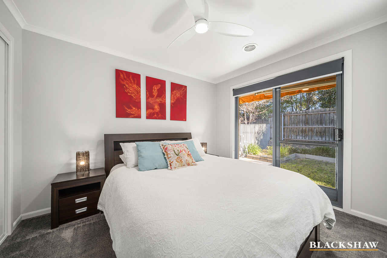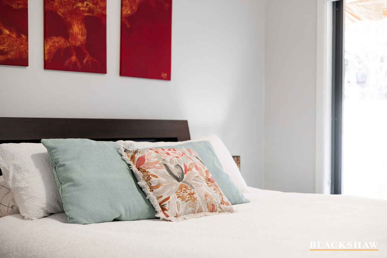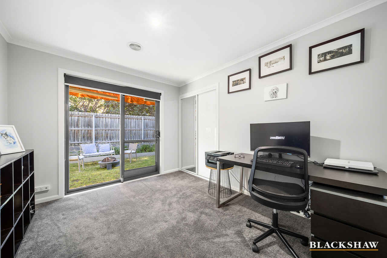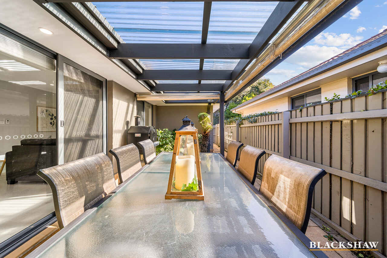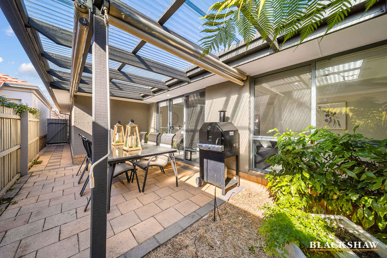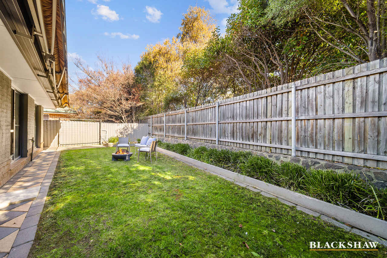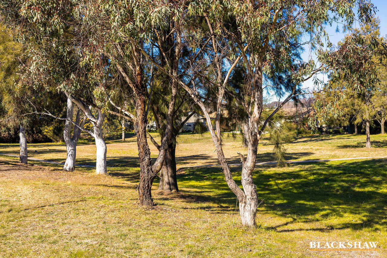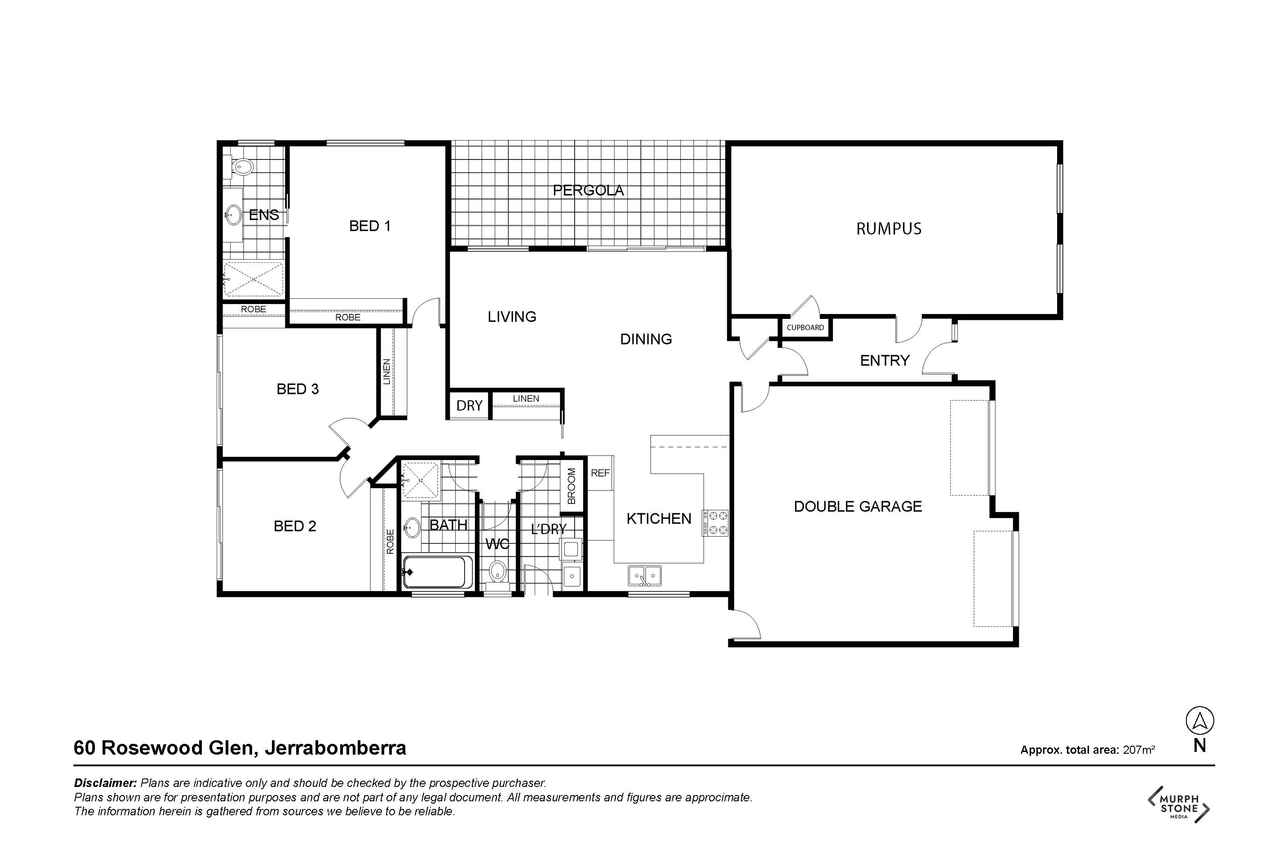Discover the perfect blend of style and functionality
Sold
Location
60 Rosewood Glen
Jerrabomberra NSW 2619
Details
3
2
2
House
Sold
Land area: | 407 sqm (approx) |
Building size: | 207 sqm (approx) |
Welcome to 60 Rosewood Glen Jerrabomberra, a stunning home that offers the perfect combination of modern stylishness and convenience. Situated in a highly sought-after location, this 3-bedroom, 2-bathroom gem is just a stone's throw away from schools, shops, cafes, doctors, the lake, shopping centres, and public transport. With its array of impressive features, both inside and out, this is a property that will captivate and delight you from the moment you step through the door.
As you approach the property, you will be greeted by its immaculate exterior. The easy-care landscaped gardens are complemented by an automatic watering system, ensuring effortless maintenance.
Step inside and be prepared to be amazed. Fully renovated in late 2019-2020, this home offers a seamless blend of style and functionality. The single level layout boasts tiles in the living areas, providing a sleek and modern aesthetic, while plush carpets in all bedrooms and the home theatre/rumpus room create a warm and inviting atmosphere.
Speaking of the home theatre, prepare to be impressed by the purpose-designed and soundproofed rumpus room, currently utilized as a home theatre. Whether you're hosting movie nights with friends or indulging in a binge-watching session, this dedicated space will take your entertainment experiences to a whole new level. Home theatre equipment, furniture and accessories are negotiable with owners, pricing available on request.
For those who enjoy cooking and entertaining, the kitchen is a dream come true. With its stone bench tops, 900mm gas cooktop, and two pyrolytic 600mm ovens, you'll have everything you need to whip up culinary masterpieces.
With the warmer months upon us, you'll be delighted to discover the covered pergola in the rear yard. Complete with café blinds and an electric awning, this space is perfect for alfresco dining, relaxing with a book, or hosting gatherings with family and friends. Additional features of this home include evaporative cooling, ducted gas heating, a double garage with epoxy resin-coated flooring, and a home security system for your peace of mind. And let's not forget the internal drying cupboard attached to the central heating system, offering a practical solution to those rainy laundry days.
- Fully renovated in late 2019-2020 this 3-bedroom, 2-bathroom and 2-car garage home
- Single level with tiles to living areas and carpet in all bedrooms + home theatre/rumpus room
- Large 7.5x3.8 metre rumpus room, currently utilised as a home theatre, purpose-designed/built/sound proofed. (PLEASE note home theatre equipment, furniture and accessories are negotiable with owners, pricing available on request.)
- Evaporative cooling and ducted gas heating
- Stone bench tops, a 900mm gas cooktop and two pyrolytic 600mm ovens.
- Double garage with epoxy resin-coated flooring
- Home security system
- This home also features an internal drying cupboard attached to the central heating system
- NBN Fibre to the premises available
- Covered pergola with café blinds and electric awning in rear yard,
- Established gardens front and rear
- The easy-care landscaped gardens are complemented by an automatic watering system, ensuring effortless maintenance
- Close proximity to Jerrabomberra Public school (0.4Km), shops, cafes, doctors, the lake, Jerrabomberra post office (0.2Km) and public transport
Detailed inclusions list upon request.
Built: 2000
Land: 407m2 (approx.)
Living: 156m2 (approx.)
Rates: $3,366.00 p.a (approx.)
In summary, 60 Rosewood Glen Jerrabomberra is a true haven that offers the perfect blend of luxurious living and unbeatable convenience, this is a location that truly has it all. Don't miss your opportunity to make this exquisite property your forever home. Arrange a viewing today and prepare to be impressed.
Read MoreAs you approach the property, you will be greeted by its immaculate exterior. The easy-care landscaped gardens are complemented by an automatic watering system, ensuring effortless maintenance.
Step inside and be prepared to be amazed. Fully renovated in late 2019-2020, this home offers a seamless blend of style and functionality. The single level layout boasts tiles in the living areas, providing a sleek and modern aesthetic, while plush carpets in all bedrooms and the home theatre/rumpus room create a warm and inviting atmosphere.
Speaking of the home theatre, prepare to be impressed by the purpose-designed and soundproofed rumpus room, currently utilized as a home theatre. Whether you're hosting movie nights with friends or indulging in a binge-watching session, this dedicated space will take your entertainment experiences to a whole new level. Home theatre equipment, furniture and accessories are negotiable with owners, pricing available on request.
For those who enjoy cooking and entertaining, the kitchen is a dream come true. With its stone bench tops, 900mm gas cooktop, and two pyrolytic 600mm ovens, you'll have everything you need to whip up culinary masterpieces.
With the warmer months upon us, you'll be delighted to discover the covered pergola in the rear yard. Complete with café blinds and an electric awning, this space is perfect for alfresco dining, relaxing with a book, or hosting gatherings with family and friends. Additional features of this home include evaporative cooling, ducted gas heating, a double garage with epoxy resin-coated flooring, and a home security system for your peace of mind. And let's not forget the internal drying cupboard attached to the central heating system, offering a practical solution to those rainy laundry days.
- Fully renovated in late 2019-2020 this 3-bedroom, 2-bathroom and 2-car garage home
- Single level with tiles to living areas and carpet in all bedrooms + home theatre/rumpus room
- Large 7.5x3.8 metre rumpus room, currently utilised as a home theatre, purpose-designed/built/sound proofed. (PLEASE note home theatre equipment, furniture and accessories are negotiable with owners, pricing available on request.)
- Evaporative cooling and ducted gas heating
- Stone bench tops, a 900mm gas cooktop and two pyrolytic 600mm ovens.
- Double garage with epoxy resin-coated flooring
- Home security system
- This home also features an internal drying cupboard attached to the central heating system
- NBN Fibre to the premises available
- Covered pergola with café blinds and electric awning in rear yard,
- Established gardens front and rear
- The easy-care landscaped gardens are complemented by an automatic watering system, ensuring effortless maintenance
- Close proximity to Jerrabomberra Public school (0.4Km), shops, cafes, doctors, the lake, Jerrabomberra post office (0.2Km) and public transport
Detailed inclusions list upon request.
Built: 2000
Land: 407m2 (approx.)
Living: 156m2 (approx.)
Rates: $3,366.00 p.a (approx.)
In summary, 60 Rosewood Glen Jerrabomberra is a true haven that offers the perfect blend of luxurious living and unbeatable convenience, this is a location that truly has it all. Don't miss your opportunity to make this exquisite property your forever home. Arrange a viewing today and prepare to be impressed.
Inspect
Contact agent
Listing agents
Welcome to 60 Rosewood Glen Jerrabomberra, a stunning home that offers the perfect combination of modern stylishness and convenience. Situated in a highly sought-after location, this 3-bedroom, 2-bathroom gem is just a stone's throw away from schools, shops, cafes, doctors, the lake, shopping centres, and public transport. With its array of impressive features, both inside and out, this is a property that will captivate and delight you from the moment you step through the door.
As you approach the property, you will be greeted by its immaculate exterior. The easy-care landscaped gardens are complemented by an automatic watering system, ensuring effortless maintenance.
Step inside and be prepared to be amazed. Fully renovated in late 2019-2020, this home offers a seamless blend of style and functionality. The single level layout boasts tiles in the living areas, providing a sleek and modern aesthetic, while plush carpets in all bedrooms and the home theatre/rumpus room create a warm and inviting atmosphere.
Speaking of the home theatre, prepare to be impressed by the purpose-designed and soundproofed rumpus room, currently utilized as a home theatre. Whether you're hosting movie nights with friends or indulging in a binge-watching session, this dedicated space will take your entertainment experiences to a whole new level. Home theatre equipment, furniture and accessories are negotiable with owners, pricing available on request.
For those who enjoy cooking and entertaining, the kitchen is a dream come true. With its stone bench tops, 900mm gas cooktop, and two pyrolytic 600mm ovens, you'll have everything you need to whip up culinary masterpieces.
With the warmer months upon us, you'll be delighted to discover the covered pergola in the rear yard. Complete with café blinds and an electric awning, this space is perfect for alfresco dining, relaxing with a book, or hosting gatherings with family and friends. Additional features of this home include evaporative cooling, ducted gas heating, a double garage with epoxy resin-coated flooring, and a home security system for your peace of mind. And let's not forget the internal drying cupboard attached to the central heating system, offering a practical solution to those rainy laundry days.
- Fully renovated in late 2019-2020 this 3-bedroom, 2-bathroom and 2-car garage home
- Single level with tiles to living areas and carpet in all bedrooms + home theatre/rumpus room
- Large 7.5x3.8 metre rumpus room, currently utilised as a home theatre, purpose-designed/built/sound proofed. (PLEASE note home theatre equipment, furniture and accessories are negotiable with owners, pricing available on request.)
- Evaporative cooling and ducted gas heating
- Stone bench tops, a 900mm gas cooktop and two pyrolytic 600mm ovens.
- Double garage with epoxy resin-coated flooring
- Home security system
- This home also features an internal drying cupboard attached to the central heating system
- NBN Fibre to the premises available
- Covered pergola with café blinds and electric awning in rear yard,
- Established gardens front and rear
- The easy-care landscaped gardens are complemented by an automatic watering system, ensuring effortless maintenance
- Close proximity to Jerrabomberra Public school (0.4Km), shops, cafes, doctors, the lake, Jerrabomberra post office (0.2Km) and public transport
Detailed inclusions list upon request.
Built: 2000
Land: 407m2 (approx.)
Living: 156m2 (approx.)
Rates: $3,366.00 p.a (approx.)
In summary, 60 Rosewood Glen Jerrabomberra is a true haven that offers the perfect blend of luxurious living and unbeatable convenience, this is a location that truly has it all. Don't miss your opportunity to make this exquisite property your forever home. Arrange a viewing today and prepare to be impressed.
Read MoreAs you approach the property, you will be greeted by its immaculate exterior. The easy-care landscaped gardens are complemented by an automatic watering system, ensuring effortless maintenance.
Step inside and be prepared to be amazed. Fully renovated in late 2019-2020, this home offers a seamless blend of style and functionality. The single level layout boasts tiles in the living areas, providing a sleek and modern aesthetic, while plush carpets in all bedrooms and the home theatre/rumpus room create a warm and inviting atmosphere.
Speaking of the home theatre, prepare to be impressed by the purpose-designed and soundproofed rumpus room, currently utilized as a home theatre. Whether you're hosting movie nights with friends or indulging in a binge-watching session, this dedicated space will take your entertainment experiences to a whole new level. Home theatre equipment, furniture and accessories are negotiable with owners, pricing available on request.
For those who enjoy cooking and entertaining, the kitchen is a dream come true. With its stone bench tops, 900mm gas cooktop, and two pyrolytic 600mm ovens, you'll have everything you need to whip up culinary masterpieces.
With the warmer months upon us, you'll be delighted to discover the covered pergola in the rear yard. Complete with café blinds and an electric awning, this space is perfect for alfresco dining, relaxing with a book, or hosting gatherings with family and friends. Additional features of this home include evaporative cooling, ducted gas heating, a double garage with epoxy resin-coated flooring, and a home security system for your peace of mind. And let's not forget the internal drying cupboard attached to the central heating system, offering a practical solution to those rainy laundry days.
- Fully renovated in late 2019-2020 this 3-bedroom, 2-bathroom and 2-car garage home
- Single level with tiles to living areas and carpet in all bedrooms + home theatre/rumpus room
- Large 7.5x3.8 metre rumpus room, currently utilised as a home theatre, purpose-designed/built/sound proofed. (PLEASE note home theatre equipment, furniture and accessories are negotiable with owners, pricing available on request.)
- Evaporative cooling and ducted gas heating
- Stone bench tops, a 900mm gas cooktop and two pyrolytic 600mm ovens.
- Double garage with epoxy resin-coated flooring
- Home security system
- This home also features an internal drying cupboard attached to the central heating system
- NBN Fibre to the premises available
- Covered pergola with café blinds and electric awning in rear yard,
- Established gardens front and rear
- The easy-care landscaped gardens are complemented by an automatic watering system, ensuring effortless maintenance
- Close proximity to Jerrabomberra Public school (0.4Km), shops, cafes, doctors, the lake, Jerrabomberra post office (0.2Km) and public transport
Detailed inclusions list upon request.
Built: 2000
Land: 407m2 (approx.)
Living: 156m2 (approx.)
Rates: $3,366.00 p.a (approx.)
In summary, 60 Rosewood Glen Jerrabomberra is a true haven that offers the perfect blend of luxurious living and unbeatable convenience, this is a location that truly has it all. Don't miss your opportunity to make this exquisite property your forever home. Arrange a viewing today and prepare to be impressed.
Location
60 Rosewood Glen
Jerrabomberra NSW 2619
Details
3
2
2
House
Sold
Land area: | 407 sqm (approx) |
Building size: | 207 sqm (approx) |
Welcome to 60 Rosewood Glen Jerrabomberra, a stunning home that offers the perfect combination of modern stylishness and convenience. Situated in a highly sought-after location, this 3-bedroom, 2-bathroom gem is just a stone's throw away from schools, shops, cafes, doctors, the lake, shopping centres, and public transport. With its array of impressive features, both inside and out, this is a property that will captivate and delight you from the moment you step through the door.
As you approach the property, you will be greeted by its immaculate exterior. The easy-care landscaped gardens are complemented by an automatic watering system, ensuring effortless maintenance.
Step inside and be prepared to be amazed. Fully renovated in late 2019-2020, this home offers a seamless blend of style and functionality. The single level layout boasts tiles in the living areas, providing a sleek and modern aesthetic, while plush carpets in all bedrooms and the home theatre/rumpus room create a warm and inviting atmosphere.
Speaking of the home theatre, prepare to be impressed by the purpose-designed and soundproofed rumpus room, currently utilized as a home theatre. Whether you're hosting movie nights with friends or indulging in a binge-watching session, this dedicated space will take your entertainment experiences to a whole new level. Home theatre equipment, furniture and accessories are negotiable with owners, pricing available on request.
For those who enjoy cooking and entertaining, the kitchen is a dream come true. With its stone bench tops, 900mm gas cooktop, and two pyrolytic 600mm ovens, you'll have everything you need to whip up culinary masterpieces.
With the warmer months upon us, you'll be delighted to discover the covered pergola in the rear yard. Complete with café blinds and an electric awning, this space is perfect for alfresco dining, relaxing with a book, or hosting gatherings with family and friends. Additional features of this home include evaporative cooling, ducted gas heating, a double garage with epoxy resin-coated flooring, and a home security system for your peace of mind. And let's not forget the internal drying cupboard attached to the central heating system, offering a practical solution to those rainy laundry days.
- Fully renovated in late 2019-2020 this 3-bedroom, 2-bathroom and 2-car garage home
- Single level with tiles to living areas and carpet in all bedrooms + home theatre/rumpus room
- Large 7.5x3.8 metre rumpus room, currently utilised as a home theatre, purpose-designed/built/sound proofed. (PLEASE note home theatre equipment, furniture and accessories are negotiable with owners, pricing available on request.)
- Evaporative cooling and ducted gas heating
- Stone bench tops, a 900mm gas cooktop and two pyrolytic 600mm ovens.
- Double garage with epoxy resin-coated flooring
- Home security system
- This home also features an internal drying cupboard attached to the central heating system
- NBN Fibre to the premises available
- Covered pergola with café blinds and electric awning in rear yard,
- Established gardens front and rear
- The easy-care landscaped gardens are complemented by an automatic watering system, ensuring effortless maintenance
- Close proximity to Jerrabomberra Public school (0.4Km), shops, cafes, doctors, the lake, Jerrabomberra post office (0.2Km) and public transport
Detailed inclusions list upon request.
Built: 2000
Land: 407m2 (approx.)
Living: 156m2 (approx.)
Rates: $3,366.00 p.a (approx.)
In summary, 60 Rosewood Glen Jerrabomberra is a true haven that offers the perfect blend of luxurious living and unbeatable convenience, this is a location that truly has it all. Don't miss your opportunity to make this exquisite property your forever home. Arrange a viewing today and prepare to be impressed.
Read MoreAs you approach the property, you will be greeted by its immaculate exterior. The easy-care landscaped gardens are complemented by an automatic watering system, ensuring effortless maintenance.
Step inside and be prepared to be amazed. Fully renovated in late 2019-2020, this home offers a seamless blend of style and functionality. The single level layout boasts tiles in the living areas, providing a sleek and modern aesthetic, while plush carpets in all bedrooms and the home theatre/rumpus room create a warm and inviting atmosphere.
Speaking of the home theatre, prepare to be impressed by the purpose-designed and soundproofed rumpus room, currently utilized as a home theatre. Whether you're hosting movie nights with friends or indulging in a binge-watching session, this dedicated space will take your entertainment experiences to a whole new level. Home theatre equipment, furniture and accessories are negotiable with owners, pricing available on request.
For those who enjoy cooking and entertaining, the kitchen is a dream come true. With its stone bench tops, 900mm gas cooktop, and two pyrolytic 600mm ovens, you'll have everything you need to whip up culinary masterpieces.
With the warmer months upon us, you'll be delighted to discover the covered pergola in the rear yard. Complete with café blinds and an electric awning, this space is perfect for alfresco dining, relaxing with a book, or hosting gatherings with family and friends. Additional features of this home include evaporative cooling, ducted gas heating, a double garage with epoxy resin-coated flooring, and a home security system for your peace of mind. And let's not forget the internal drying cupboard attached to the central heating system, offering a practical solution to those rainy laundry days.
- Fully renovated in late 2019-2020 this 3-bedroom, 2-bathroom and 2-car garage home
- Single level with tiles to living areas and carpet in all bedrooms + home theatre/rumpus room
- Large 7.5x3.8 metre rumpus room, currently utilised as a home theatre, purpose-designed/built/sound proofed. (PLEASE note home theatre equipment, furniture and accessories are negotiable with owners, pricing available on request.)
- Evaporative cooling and ducted gas heating
- Stone bench tops, a 900mm gas cooktop and two pyrolytic 600mm ovens.
- Double garage with epoxy resin-coated flooring
- Home security system
- This home also features an internal drying cupboard attached to the central heating system
- NBN Fibre to the premises available
- Covered pergola with café blinds and electric awning in rear yard,
- Established gardens front and rear
- The easy-care landscaped gardens are complemented by an automatic watering system, ensuring effortless maintenance
- Close proximity to Jerrabomberra Public school (0.4Km), shops, cafes, doctors, the lake, Jerrabomberra post office (0.2Km) and public transport
Detailed inclusions list upon request.
Built: 2000
Land: 407m2 (approx.)
Living: 156m2 (approx.)
Rates: $3,366.00 p.a (approx.)
In summary, 60 Rosewood Glen Jerrabomberra is a true haven that offers the perfect blend of luxurious living and unbeatable convenience, this is a location that truly has it all. Don't miss your opportunity to make this exquisite property your forever home. Arrange a viewing today and prepare to be impressed.
Inspect
Contact agent


