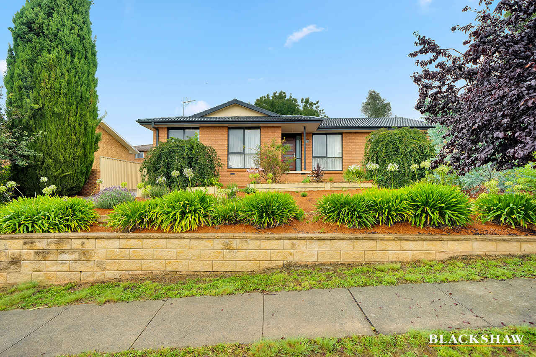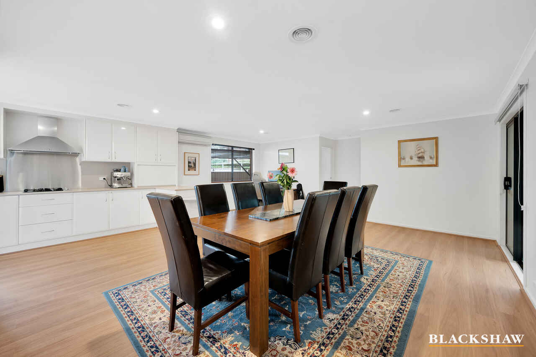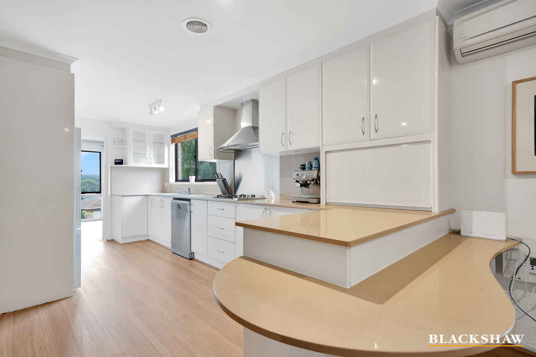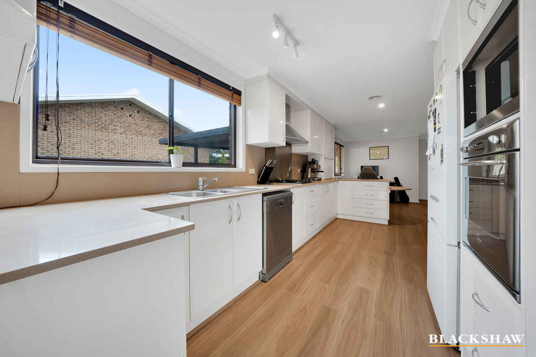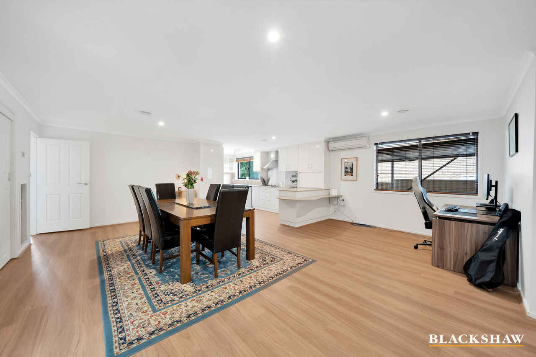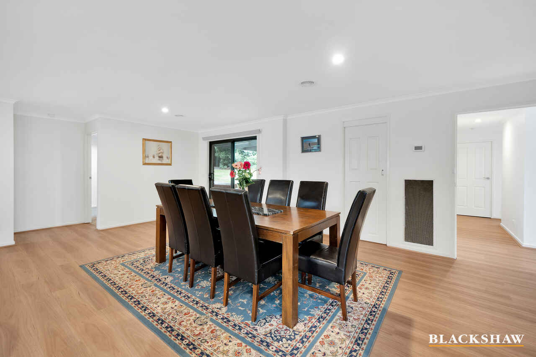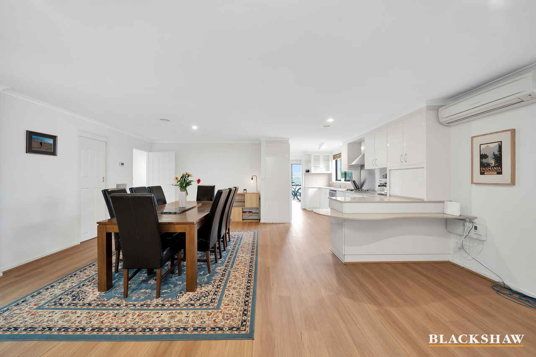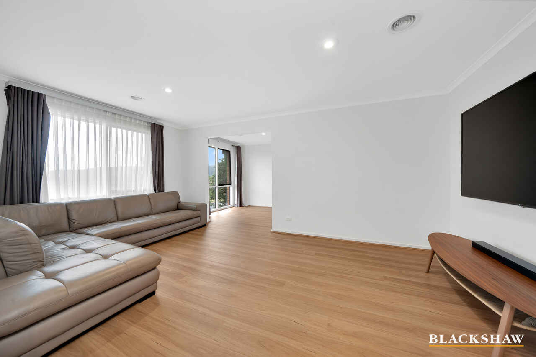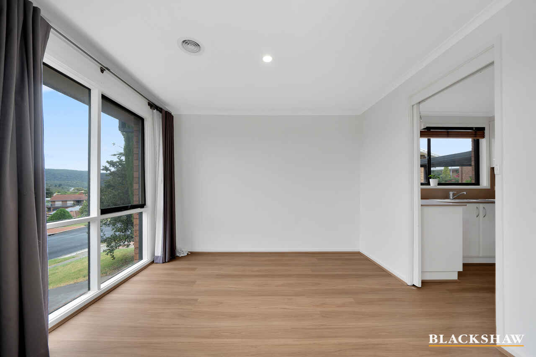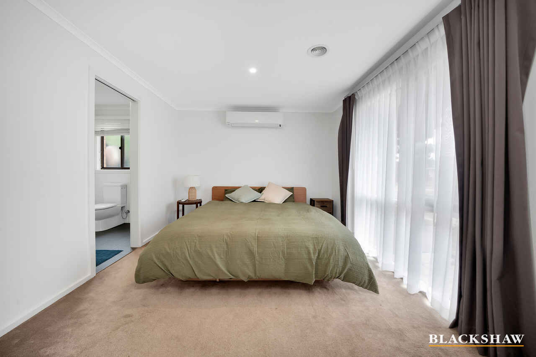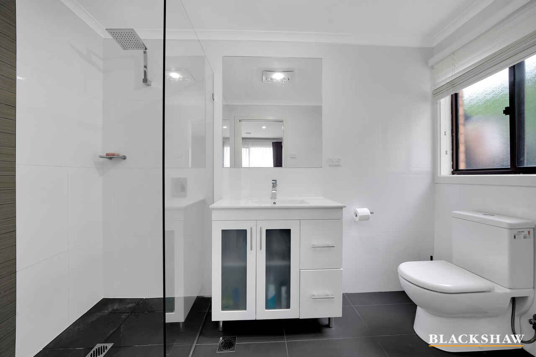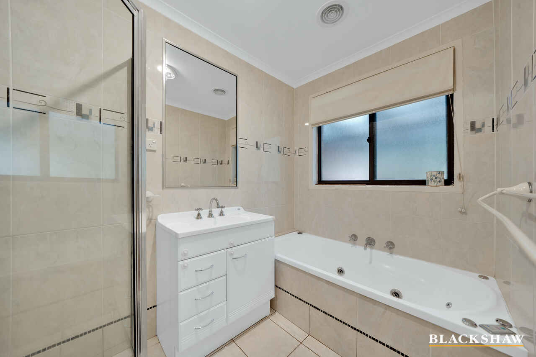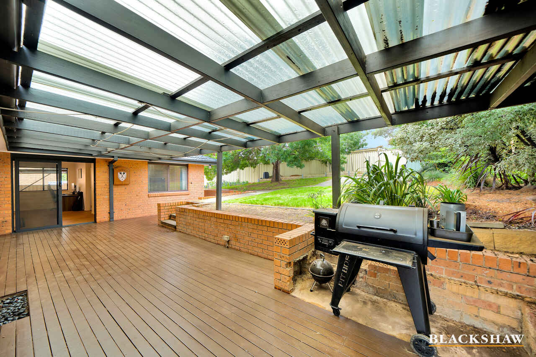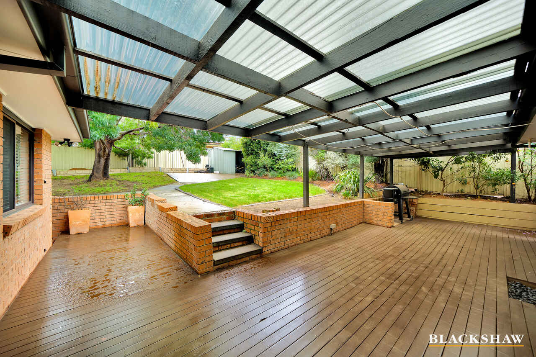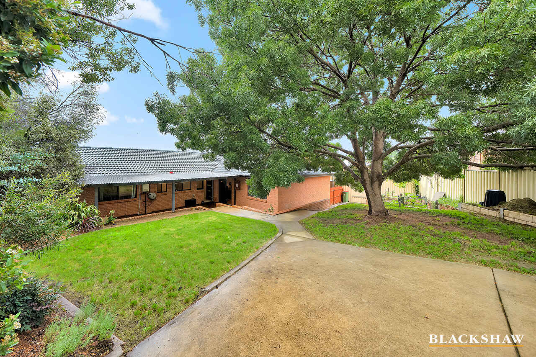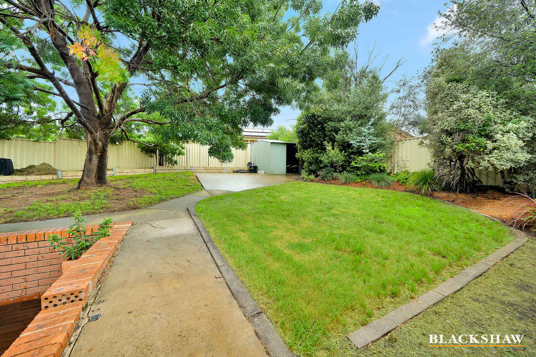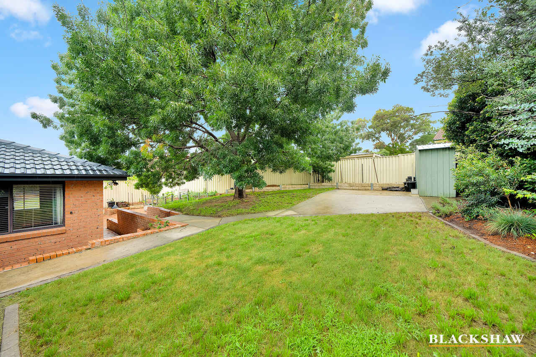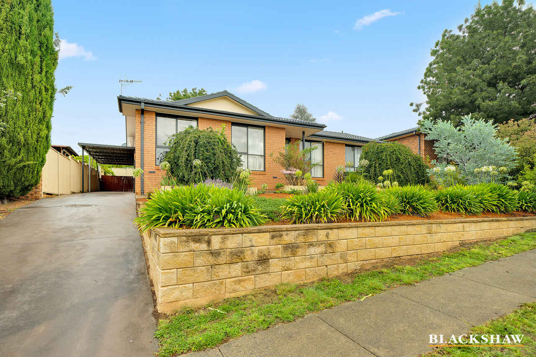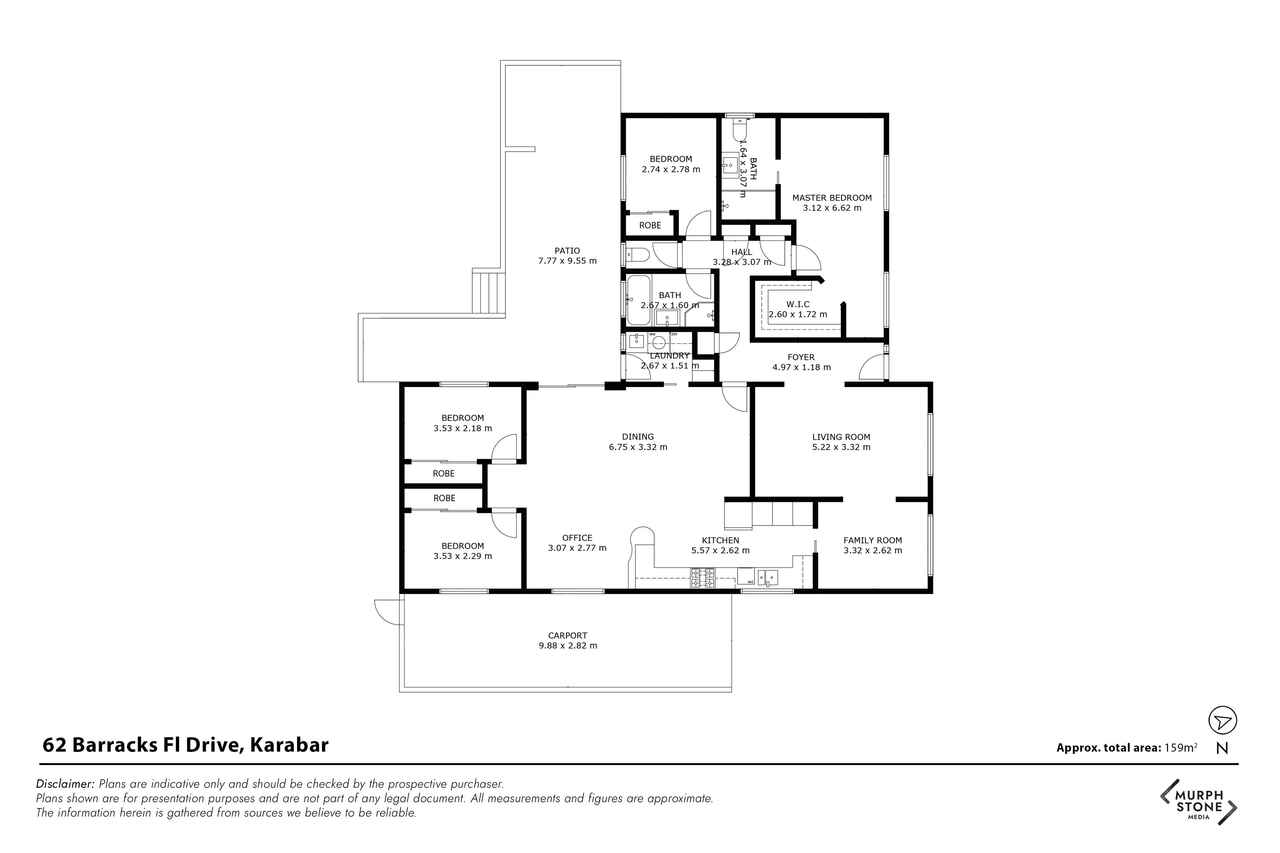Elevate Your Living: A Family Home with Views and Style
Sold
Location
62 Barracks Flat Drive
Karabar NSW 2620
Details
4
2
1
House
Sold
Welcome to 62 Barracks Flat Drive, Karabar. This picturesque four-bedroom family haven is surrounded by lush gardens and is a great home offering two living areas, including a spacious formal lounge and dining room, seamlessly flowing into the open-plan kitchen and family room.
The expansive kitchen is a chef's delight, complete with Caesarstone kitchen benchtops and dishwasher. The kitchen, family and meals areas are perfect for family gatherings.
The main bedroom is a retreat with a walk-in robe, a sunlit north-facing reading corner, and a stunning stylish ensuite. The remaining bedrooms are generously sized with built-in robes.
Outdoors, enjoy the large, covered timber deck for entertaining, a tandem carport, and a storage shed in the garden. With ducted gas heating, gas hot water, hybrid timber flooring, and landscaped gardens on a 684.3 m² block, this home offers comfort and style.
To make things even better, the home is elevated and offers breathtaking views. Don't miss the opportunity to make it yours.
Features:
- Established front and rear gardens with surrounding Colorbond fencing
- Hybrid timber flooring throughout high-traffic areas
- Large formal lounge and dining room
- Open plan kitchen family room
- Segregated main bedroom with ensuite and walk-in robe
- Remaining bedrooms are all generous in size and have built-in robes
- Ducted gas heating for those cold winter days ahead
- Reverse cycle air conditioning units to main bedroom and kitchen area
- Large, covered timber deck for entertaining
- Tandem carport, off-street parking and additional storage garden shed
- Landscaped gardens ideal for kids and pets
Rates: $3,483 p.a (approx.)
Block size: 684.3m2 (approx.)
Read MoreThe expansive kitchen is a chef's delight, complete with Caesarstone kitchen benchtops and dishwasher. The kitchen, family and meals areas are perfect for family gatherings.
The main bedroom is a retreat with a walk-in robe, a sunlit north-facing reading corner, and a stunning stylish ensuite. The remaining bedrooms are generously sized with built-in robes.
Outdoors, enjoy the large, covered timber deck for entertaining, a tandem carport, and a storage shed in the garden. With ducted gas heating, gas hot water, hybrid timber flooring, and landscaped gardens on a 684.3 m² block, this home offers comfort and style.
To make things even better, the home is elevated and offers breathtaking views. Don't miss the opportunity to make it yours.
Features:
- Established front and rear gardens with surrounding Colorbond fencing
- Hybrid timber flooring throughout high-traffic areas
- Large formal lounge and dining room
- Open plan kitchen family room
- Segregated main bedroom with ensuite and walk-in robe
- Remaining bedrooms are all generous in size and have built-in robes
- Ducted gas heating for those cold winter days ahead
- Reverse cycle air conditioning units to main bedroom and kitchen area
- Large, covered timber deck for entertaining
- Tandem carport, off-street parking and additional storage garden shed
- Landscaped gardens ideal for kids and pets
Rates: $3,483 p.a (approx.)
Block size: 684.3m2 (approx.)
Inspect
Contact agent
Listing agent
Welcome to 62 Barracks Flat Drive, Karabar. This picturesque four-bedroom family haven is surrounded by lush gardens and is a great home offering two living areas, including a spacious formal lounge and dining room, seamlessly flowing into the open-plan kitchen and family room.
The expansive kitchen is a chef's delight, complete with Caesarstone kitchen benchtops and dishwasher. The kitchen, family and meals areas are perfect for family gatherings.
The main bedroom is a retreat with a walk-in robe, a sunlit north-facing reading corner, and a stunning stylish ensuite. The remaining bedrooms are generously sized with built-in robes.
Outdoors, enjoy the large, covered timber deck for entertaining, a tandem carport, and a storage shed in the garden. With ducted gas heating, gas hot water, hybrid timber flooring, and landscaped gardens on a 684.3 m² block, this home offers comfort and style.
To make things even better, the home is elevated and offers breathtaking views. Don't miss the opportunity to make it yours.
Features:
- Established front and rear gardens with surrounding Colorbond fencing
- Hybrid timber flooring throughout high-traffic areas
- Large formal lounge and dining room
- Open plan kitchen family room
- Segregated main bedroom with ensuite and walk-in robe
- Remaining bedrooms are all generous in size and have built-in robes
- Ducted gas heating for those cold winter days ahead
- Reverse cycle air conditioning units to main bedroom and kitchen area
- Large, covered timber deck for entertaining
- Tandem carport, off-street parking and additional storage garden shed
- Landscaped gardens ideal for kids and pets
Rates: $3,483 p.a (approx.)
Block size: 684.3m2 (approx.)
Read MoreThe expansive kitchen is a chef's delight, complete with Caesarstone kitchen benchtops and dishwasher. The kitchen, family and meals areas are perfect for family gatherings.
The main bedroom is a retreat with a walk-in robe, a sunlit north-facing reading corner, and a stunning stylish ensuite. The remaining bedrooms are generously sized with built-in robes.
Outdoors, enjoy the large, covered timber deck for entertaining, a tandem carport, and a storage shed in the garden. With ducted gas heating, gas hot water, hybrid timber flooring, and landscaped gardens on a 684.3 m² block, this home offers comfort and style.
To make things even better, the home is elevated and offers breathtaking views. Don't miss the opportunity to make it yours.
Features:
- Established front and rear gardens with surrounding Colorbond fencing
- Hybrid timber flooring throughout high-traffic areas
- Large formal lounge and dining room
- Open plan kitchen family room
- Segregated main bedroom with ensuite and walk-in robe
- Remaining bedrooms are all generous in size and have built-in robes
- Ducted gas heating for those cold winter days ahead
- Reverse cycle air conditioning units to main bedroom and kitchen area
- Large, covered timber deck for entertaining
- Tandem carport, off-street parking and additional storage garden shed
- Landscaped gardens ideal for kids and pets
Rates: $3,483 p.a (approx.)
Block size: 684.3m2 (approx.)
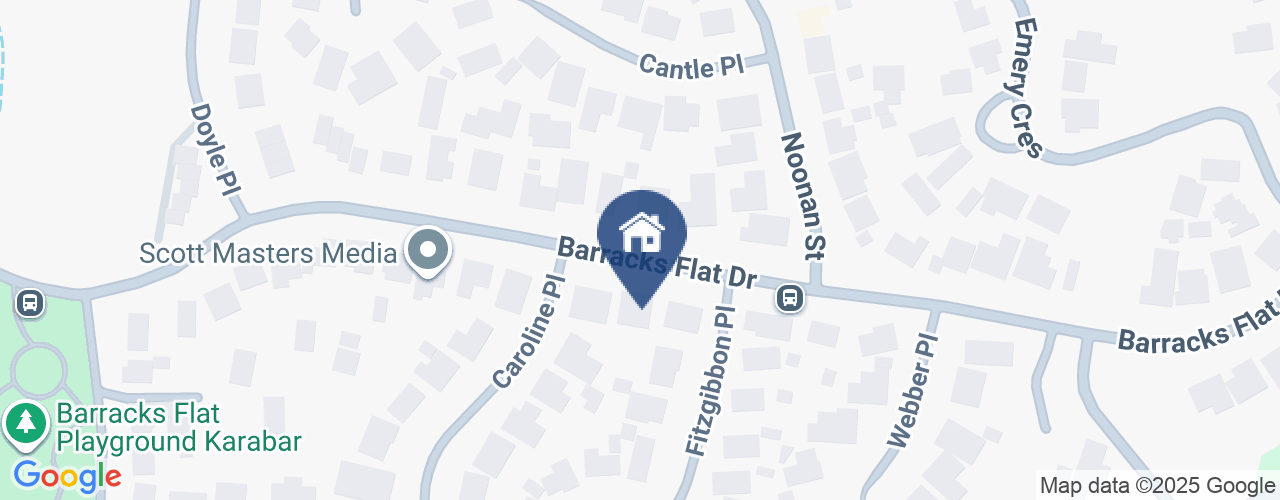
Location
62 Barracks Flat Drive
Karabar NSW 2620
Details
4
2
1
House
Sold
Welcome to 62 Barracks Flat Drive, Karabar. This picturesque four-bedroom family haven is surrounded by lush gardens and is a great home offering two living areas, including a spacious formal lounge and dining room, seamlessly flowing into the open-plan kitchen and family room.
The expansive kitchen is a chef's delight, complete with Caesarstone kitchen benchtops and dishwasher. The kitchen, family and meals areas are perfect for family gatherings.
The main bedroom is a retreat with a walk-in robe, a sunlit north-facing reading corner, and a stunning stylish ensuite. The remaining bedrooms are generously sized with built-in robes.
Outdoors, enjoy the large, covered timber deck for entertaining, a tandem carport, and a storage shed in the garden. With ducted gas heating, gas hot water, hybrid timber flooring, and landscaped gardens on a 684.3 m² block, this home offers comfort and style.
To make things even better, the home is elevated and offers breathtaking views. Don't miss the opportunity to make it yours.
Features:
- Established front and rear gardens with surrounding Colorbond fencing
- Hybrid timber flooring throughout high-traffic areas
- Large formal lounge and dining room
- Open plan kitchen family room
- Segregated main bedroom with ensuite and walk-in robe
- Remaining bedrooms are all generous in size and have built-in robes
- Ducted gas heating for those cold winter days ahead
- Reverse cycle air conditioning units to main bedroom and kitchen area
- Large, covered timber deck for entertaining
- Tandem carport, off-street parking and additional storage garden shed
- Landscaped gardens ideal for kids and pets
Rates: $3,483 p.a (approx.)
Block size: 684.3m2 (approx.)
Read MoreThe expansive kitchen is a chef's delight, complete with Caesarstone kitchen benchtops and dishwasher. The kitchen, family and meals areas are perfect for family gatherings.
The main bedroom is a retreat with a walk-in robe, a sunlit north-facing reading corner, and a stunning stylish ensuite. The remaining bedrooms are generously sized with built-in robes.
Outdoors, enjoy the large, covered timber deck for entertaining, a tandem carport, and a storage shed in the garden. With ducted gas heating, gas hot water, hybrid timber flooring, and landscaped gardens on a 684.3 m² block, this home offers comfort and style.
To make things even better, the home is elevated and offers breathtaking views. Don't miss the opportunity to make it yours.
Features:
- Established front and rear gardens with surrounding Colorbond fencing
- Hybrid timber flooring throughout high-traffic areas
- Large formal lounge and dining room
- Open plan kitchen family room
- Segregated main bedroom with ensuite and walk-in robe
- Remaining bedrooms are all generous in size and have built-in robes
- Ducted gas heating for those cold winter days ahead
- Reverse cycle air conditioning units to main bedroom and kitchen area
- Large, covered timber deck for entertaining
- Tandem carport, off-street parking and additional storage garden shed
- Landscaped gardens ideal for kids and pets
Rates: $3,483 p.a (approx.)
Block size: 684.3m2 (approx.)
Inspect
Contact agent


