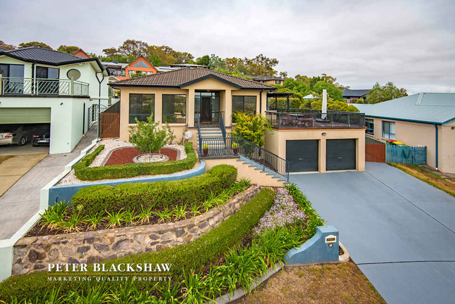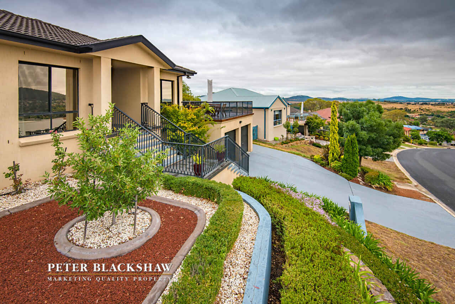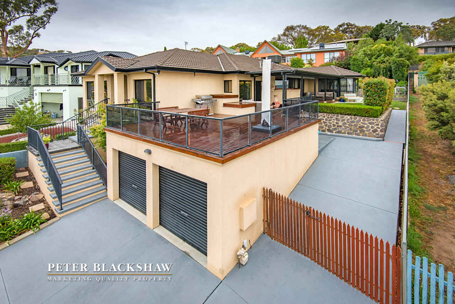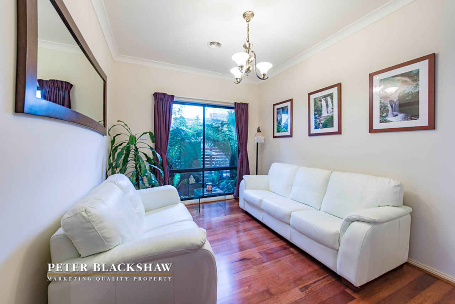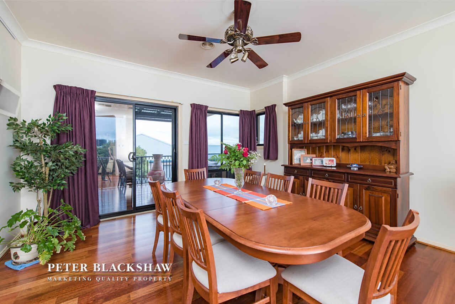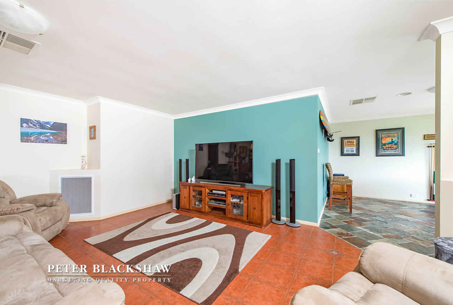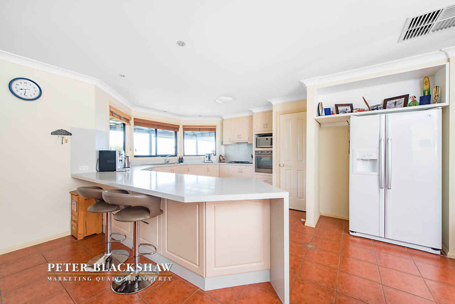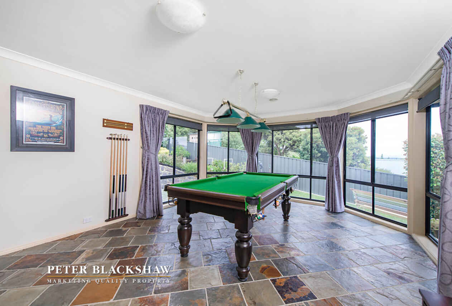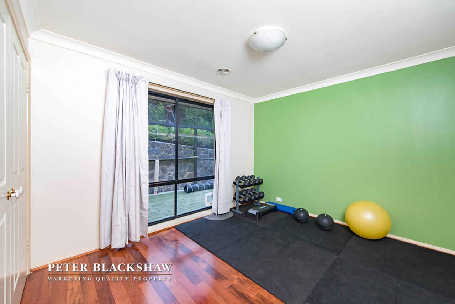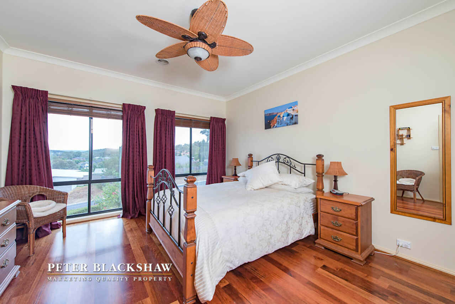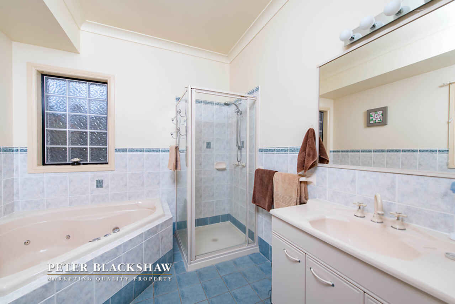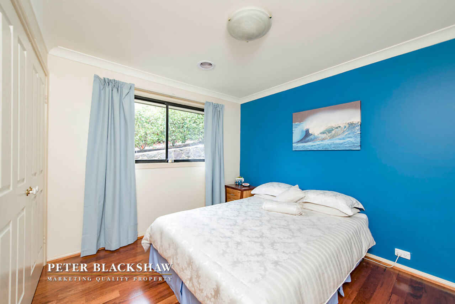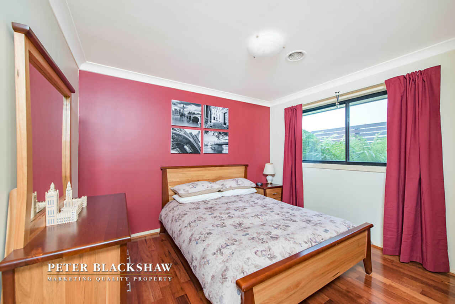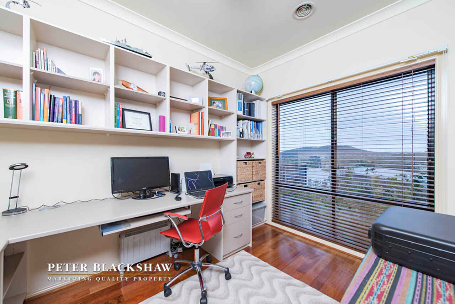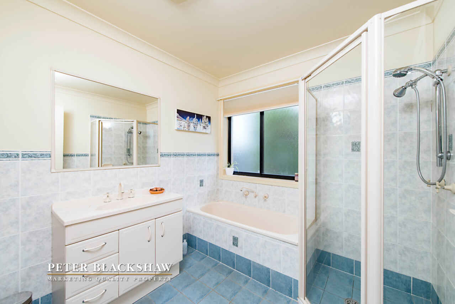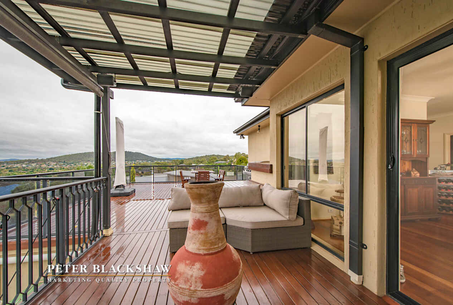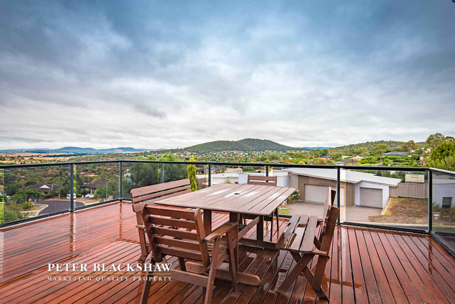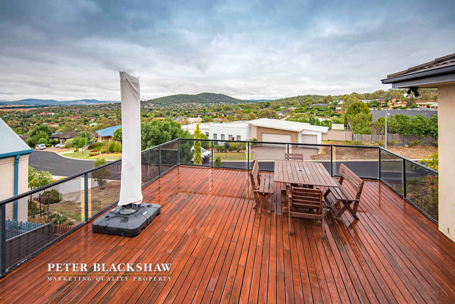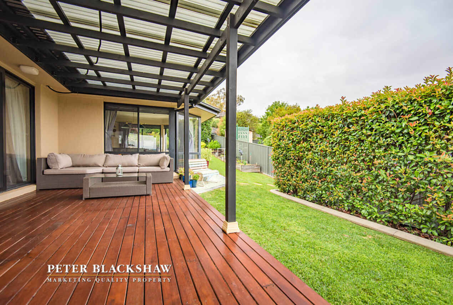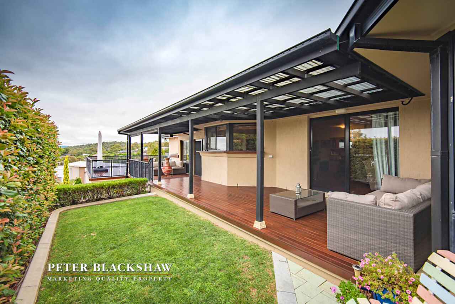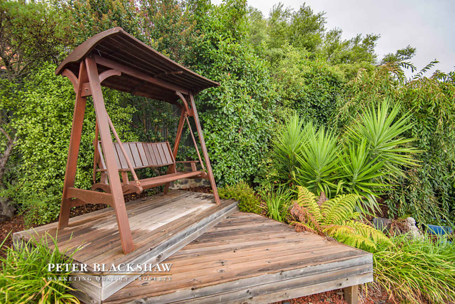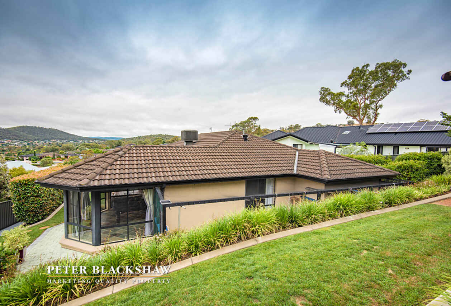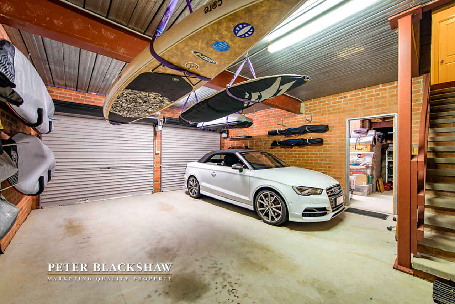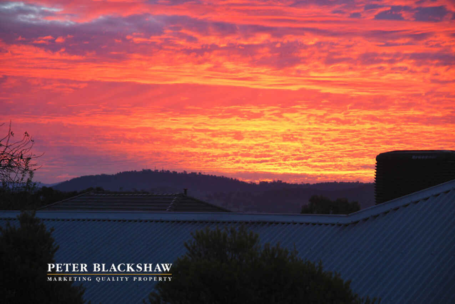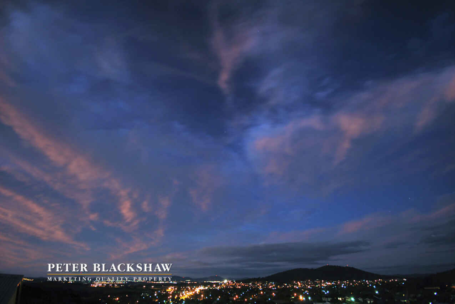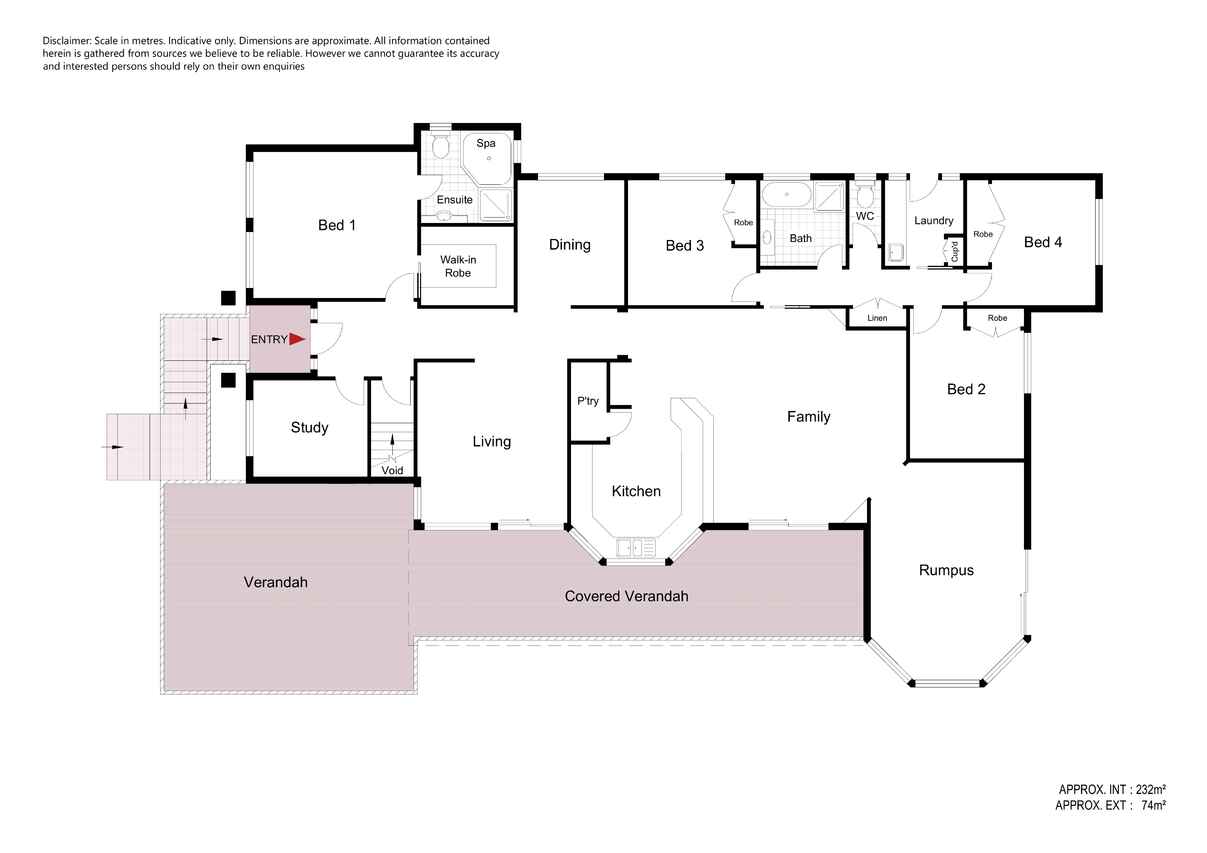Superb Jerrabomberra residence with amazing views
Sold
Location
66 Woodhill Link
Jerrabomberra NSW 2619
Details
4
2
2
House
$892,500
Aaron Papahatzis of Peter Blackshaw Queanbeyan & Jerrabomberra is pleased to present to auction 66 Woodhill Link Jerrabomberra. Positioned in a well sought after area of Jerrabomberra, this prestigious family home is a must see.
The residence presents beautifully amongst the other homes as you drive up the street with it's immaculately landscaped garden and prominent timber deck with demanding views. On entering the home you are greeted by the formal entrance leading you to the formal lounge, dining and then through to the large open plan living and on to the rumpus.
A large, functional kitchen is the hub of the home with lovely stone bench tops, ample cupboard space and walk-in pantry. The huge family area flows flawlessly to the large timber deck with a combination of covered and uncovered areas along with a serving window from the kitchen making entertaining a breeze all year round.
The study has ample room and is well set out with custom-built joinery making it very comfortable for a home office. Sleeping quarters include a large master bedroom with walk-in robe and ensuite with a corner spa, perfect for mum and dad to have time out from the kids. A further three bedrooms are of a good size and all include built-in robes.
Downstairs is the double garage with internal access, workshop and abundant of under house storage that would be ideal for a wine cellar.
If this home sounds like your next family home then give Aaron a call on 0419 683 599 to book your inspection.
Features include:
- Amazing views
- Double glazed front windows
- Formal entrance with tiled flooring
- Timber flooring through formal lounge & dining
- Formal lounge with fan & access to deck
- Huge family area with access to deck
- Kitchen with gas cooktop & dishwasher
- Stone bench tops, walk-in pantry & large fridge space
- Large rumpus with slate flooring
- Study with built-in joinery
- Master with walk-in robe & ensuite
- Ensuite with corner spa & separate shower recess
- 3 good sized bedrooms with built-in robes
- Main bathroom with bath tub & separate shower recess
- Separate toilet
- Linen cupboard
- Laundry with extra cupboard & external access
- Breezair evaporative cooling
- Brivis ducted heating
- Large timber deck with covered & uncovered area
- Deck includes feature lights, built-in speakers & drop down awnings
- Servery window from kitchen
- Double garage with auto door & internal access
- Workshop plus under house storage
- Side access for boats or trailers
- Beautiful established gardens
- Irrigation system throughout gardens front & back
- Water feature
Block: 894.3 sqm
Rates: $2,891.87 p.a. (approx)
Read MoreThe residence presents beautifully amongst the other homes as you drive up the street with it's immaculately landscaped garden and prominent timber deck with demanding views. On entering the home you are greeted by the formal entrance leading you to the formal lounge, dining and then through to the large open plan living and on to the rumpus.
A large, functional kitchen is the hub of the home with lovely stone bench tops, ample cupboard space and walk-in pantry. The huge family area flows flawlessly to the large timber deck with a combination of covered and uncovered areas along with a serving window from the kitchen making entertaining a breeze all year round.
The study has ample room and is well set out with custom-built joinery making it very comfortable for a home office. Sleeping quarters include a large master bedroom with walk-in robe and ensuite with a corner spa, perfect for mum and dad to have time out from the kids. A further three bedrooms are of a good size and all include built-in robes.
Downstairs is the double garage with internal access, workshop and abundant of under house storage that would be ideal for a wine cellar.
If this home sounds like your next family home then give Aaron a call on 0419 683 599 to book your inspection.
Features include:
- Amazing views
- Double glazed front windows
- Formal entrance with tiled flooring
- Timber flooring through formal lounge & dining
- Formal lounge with fan & access to deck
- Huge family area with access to deck
- Kitchen with gas cooktop & dishwasher
- Stone bench tops, walk-in pantry & large fridge space
- Large rumpus with slate flooring
- Study with built-in joinery
- Master with walk-in robe & ensuite
- Ensuite with corner spa & separate shower recess
- 3 good sized bedrooms with built-in robes
- Main bathroom with bath tub & separate shower recess
- Separate toilet
- Linen cupboard
- Laundry with extra cupboard & external access
- Breezair evaporative cooling
- Brivis ducted heating
- Large timber deck with covered & uncovered area
- Deck includes feature lights, built-in speakers & drop down awnings
- Servery window from kitchen
- Double garage with auto door & internal access
- Workshop plus under house storage
- Side access for boats or trailers
- Beautiful established gardens
- Irrigation system throughout gardens front & back
- Water feature
Block: 894.3 sqm
Rates: $2,891.87 p.a. (approx)
Inspect
Contact agent
Listing agent
Aaron Papahatzis of Peter Blackshaw Queanbeyan & Jerrabomberra is pleased to present to auction 66 Woodhill Link Jerrabomberra. Positioned in a well sought after area of Jerrabomberra, this prestigious family home is a must see.
The residence presents beautifully amongst the other homes as you drive up the street with it's immaculately landscaped garden and prominent timber deck with demanding views. On entering the home you are greeted by the formal entrance leading you to the formal lounge, dining and then through to the large open plan living and on to the rumpus.
A large, functional kitchen is the hub of the home with lovely stone bench tops, ample cupboard space and walk-in pantry. The huge family area flows flawlessly to the large timber deck with a combination of covered and uncovered areas along with a serving window from the kitchen making entertaining a breeze all year round.
The study has ample room and is well set out with custom-built joinery making it very comfortable for a home office. Sleeping quarters include a large master bedroom with walk-in robe and ensuite with a corner spa, perfect for mum and dad to have time out from the kids. A further three bedrooms are of a good size and all include built-in robes.
Downstairs is the double garage with internal access, workshop and abundant of under house storage that would be ideal for a wine cellar.
If this home sounds like your next family home then give Aaron a call on 0419 683 599 to book your inspection.
Features include:
- Amazing views
- Double glazed front windows
- Formal entrance with tiled flooring
- Timber flooring through formal lounge & dining
- Formal lounge with fan & access to deck
- Huge family area with access to deck
- Kitchen with gas cooktop & dishwasher
- Stone bench tops, walk-in pantry & large fridge space
- Large rumpus with slate flooring
- Study with built-in joinery
- Master with walk-in robe & ensuite
- Ensuite with corner spa & separate shower recess
- 3 good sized bedrooms with built-in robes
- Main bathroom with bath tub & separate shower recess
- Separate toilet
- Linen cupboard
- Laundry with extra cupboard & external access
- Breezair evaporative cooling
- Brivis ducted heating
- Large timber deck with covered & uncovered area
- Deck includes feature lights, built-in speakers & drop down awnings
- Servery window from kitchen
- Double garage with auto door & internal access
- Workshop plus under house storage
- Side access for boats or trailers
- Beautiful established gardens
- Irrigation system throughout gardens front & back
- Water feature
Block: 894.3 sqm
Rates: $2,891.87 p.a. (approx)
Read MoreThe residence presents beautifully amongst the other homes as you drive up the street with it's immaculately landscaped garden and prominent timber deck with demanding views. On entering the home you are greeted by the formal entrance leading you to the formal lounge, dining and then through to the large open plan living and on to the rumpus.
A large, functional kitchen is the hub of the home with lovely stone bench tops, ample cupboard space and walk-in pantry. The huge family area flows flawlessly to the large timber deck with a combination of covered and uncovered areas along with a serving window from the kitchen making entertaining a breeze all year round.
The study has ample room and is well set out with custom-built joinery making it very comfortable for a home office. Sleeping quarters include a large master bedroom with walk-in robe and ensuite with a corner spa, perfect for mum and dad to have time out from the kids. A further three bedrooms are of a good size and all include built-in robes.
Downstairs is the double garage with internal access, workshop and abundant of under house storage that would be ideal for a wine cellar.
If this home sounds like your next family home then give Aaron a call on 0419 683 599 to book your inspection.
Features include:
- Amazing views
- Double glazed front windows
- Formal entrance with tiled flooring
- Timber flooring through formal lounge & dining
- Formal lounge with fan & access to deck
- Huge family area with access to deck
- Kitchen with gas cooktop & dishwasher
- Stone bench tops, walk-in pantry & large fridge space
- Large rumpus with slate flooring
- Study with built-in joinery
- Master with walk-in robe & ensuite
- Ensuite with corner spa & separate shower recess
- 3 good sized bedrooms with built-in robes
- Main bathroom with bath tub & separate shower recess
- Separate toilet
- Linen cupboard
- Laundry with extra cupboard & external access
- Breezair evaporative cooling
- Brivis ducted heating
- Large timber deck with covered & uncovered area
- Deck includes feature lights, built-in speakers & drop down awnings
- Servery window from kitchen
- Double garage with auto door & internal access
- Workshop plus under house storage
- Side access for boats or trailers
- Beautiful established gardens
- Irrigation system throughout gardens front & back
- Water feature
Block: 894.3 sqm
Rates: $2,891.87 p.a. (approx)
Location
66 Woodhill Link
Jerrabomberra NSW 2619
Details
4
2
2
House
$892,500
Aaron Papahatzis of Peter Blackshaw Queanbeyan & Jerrabomberra is pleased to present to auction 66 Woodhill Link Jerrabomberra. Positioned in a well sought after area of Jerrabomberra, this prestigious family home is a must see.
The residence presents beautifully amongst the other homes as you drive up the street with it's immaculately landscaped garden and prominent timber deck with demanding views. On entering the home you are greeted by the formal entrance leading you to the formal lounge, dining and then through to the large open plan living and on to the rumpus.
A large, functional kitchen is the hub of the home with lovely stone bench tops, ample cupboard space and walk-in pantry. The huge family area flows flawlessly to the large timber deck with a combination of covered and uncovered areas along with a serving window from the kitchen making entertaining a breeze all year round.
The study has ample room and is well set out with custom-built joinery making it very comfortable for a home office. Sleeping quarters include a large master bedroom with walk-in robe and ensuite with a corner spa, perfect for mum and dad to have time out from the kids. A further three bedrooms are of a good size and all include built-in robes.
Downstairs is the double garage with internal access, workshop and abundant of under house storage that would be ideal for a wine cellar.
If this home sounds like your next family home then give Aaron a call on 0419 683 599 to book your inspection.
Features include:
- Amazing views
- Double glazed front windows
- Formal entrance with tiled flooring
- Timber flooring through formal lounge & dining
- Formal lounge with fan & access to deck
- Huge family area with access to deck
- Kitchen with gas cooktop & dishwasher
- Stone bench tops, walk-in pantry & large fridge space
- Large rumpus with slate flooring
- Study with built-in joinery
- Master with walk-in robe & ensuite
- Ensuite with corner spa & separate shower recess
- 3 good sized bedrooms with built-in robes
- Main bathroom with bath tub & separate shower recess
- Separate toilet
- Linen cupboard
- Laundry with extra cupboard & external access
- Breezair evaporative cooling
- Brivis ducted heating
- Large timber deck with covered & uncovered area
- Deck includes feature lights, built-in speakers & drop down awnings
- Servery window from kitchen
- Double garage with auto door & internal access
- Workshop plus under house storage
- Side access for boats or trailers
- Beautiful established gardens
- Irrigation system throughout gardens front & back
- Water feature
Block: 894.3 sqm
Rates: $2,891.87 p.a. (approx)
Read MoreThe residence presents beautifully amongst the other homes as you drive up the street with it's immaculately landscaped garden and prominent timber deck with demanding views. On entering the home you are greeted by the formal entrance leading you to the formal lounge, dining and then through to the large open plan living and on to the rumpus.
A large, functional kitchen is the hub of the home with lovely stone bench tops, ample cupboard space and walk-in pantry. The huge family area flows flawlessly to the large timber deck with a combination of covered and uncovered areas along with a serving window from the kitchen making entertaining a breeze all year round.
The study has ample room and is well set out with custom-built joinery making it very comfortable for a home office. Sleeping quarters include a large master bedroom with walk-in robe and ensuite with a corner spa, perfect for mum and dad to have time out from the kids. A further three bedrooms are of a good size and all include built-in robes.
Downstairs is the double garage with internal access, workshop and abundant of under house storage that would be ideal for a wine cellar.
If this home sounds like your next family home then give Aaron a call on 0419 683 599 to book your inspection.
Features include:
- Amazing views
- Double glazed front windows
- Formal entrance with tiled flooring
- Timber flooring through formal lounge & dining
- Formal lounge with fan & access to deck
- Huge family area with access to deck
- Kitchen with gas cooktop & dishwasher
- Stone bench tops, walk-in pantry & large fridge space
- Large rumpus with slate flooring
- Study with built-in joinery
- Master with walk-in robe & ensuite
- Ensuite with corner spa & separate shower recess
- 3 good sized bedrooms with built-in robes
- Main bathroom with bath tub & separate shower recess
- Separate toilet
- Linen cupboard
- Laundry with extra cupboard & external access
- Breezair evaporative cooling
- Brivis ducted heating
- Large timber deck with covered & uncovered area
- Deck includes feature lights, built-in speakers & drop down awnings
- Servery window from kitchen
- Double garage with auto door & internal access
- Workshop plus under house storage
- Side access for boats or trailers
- Beautiful established gardens
- Irrigation system throughout gardens front & back
- Water feature
Block: 894.3 sqm
Rates: $2,891.87 p.a. (approx)
Inspect
Contact agent


