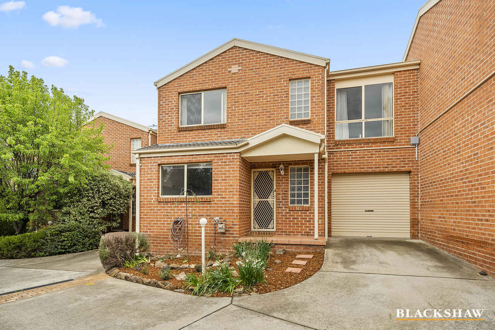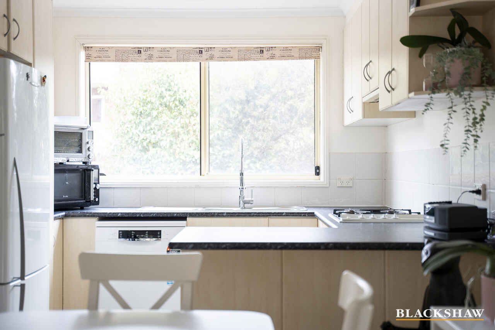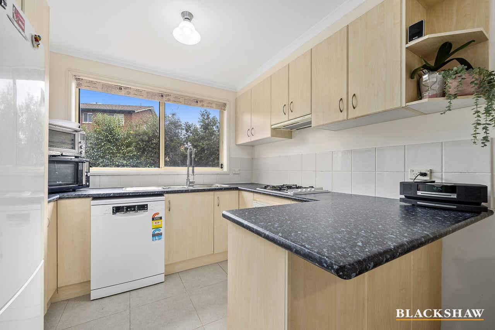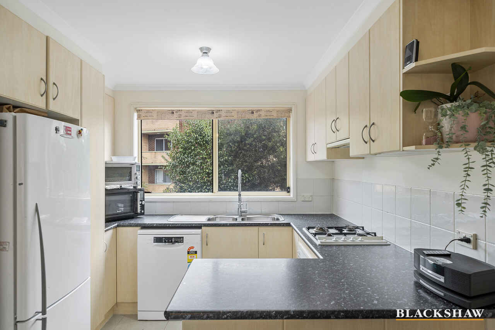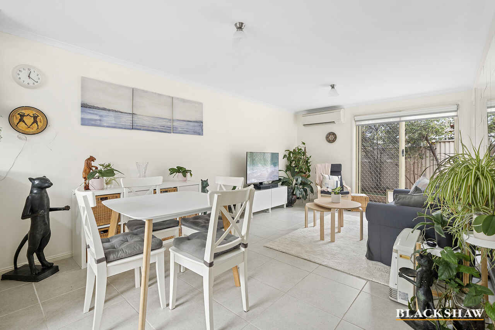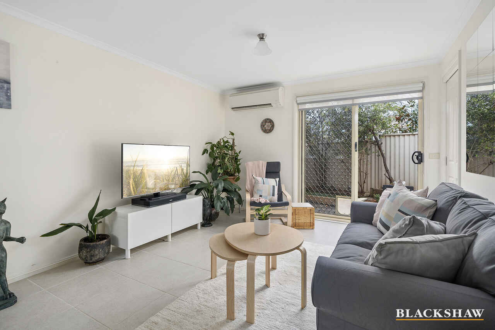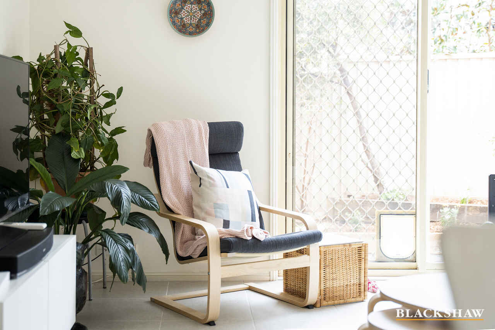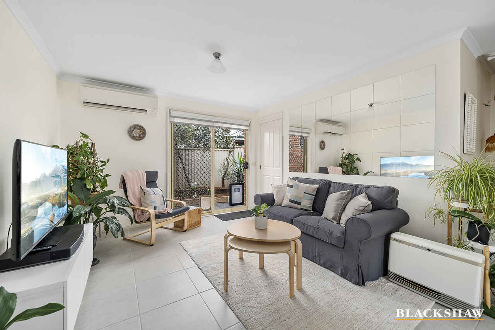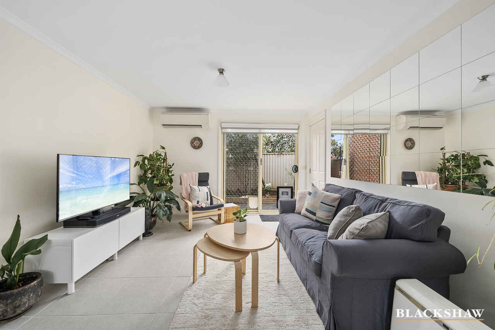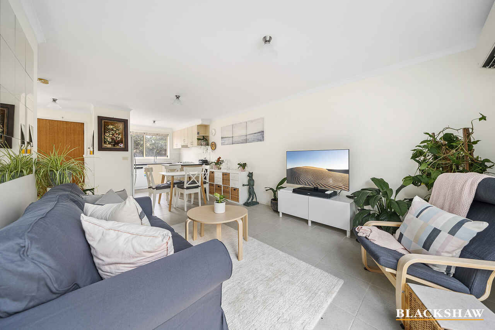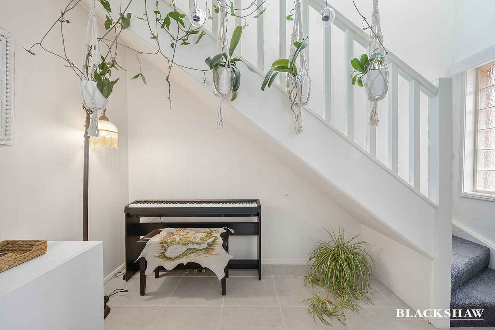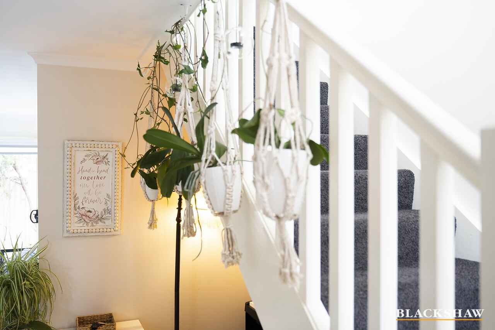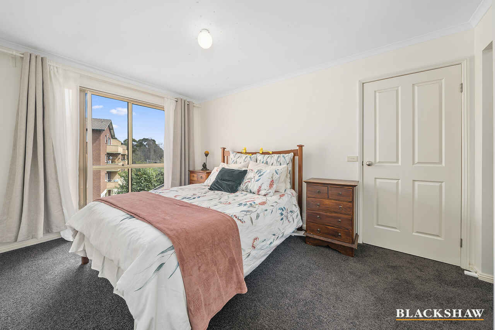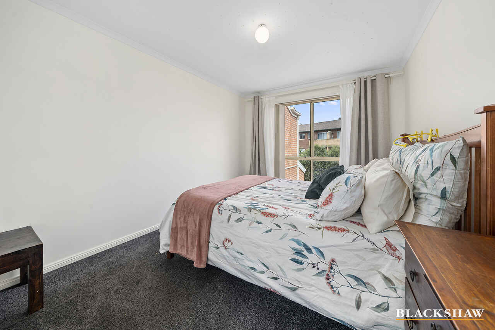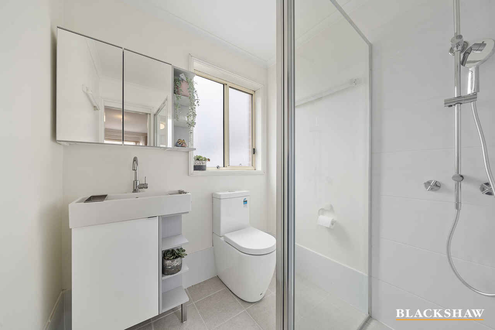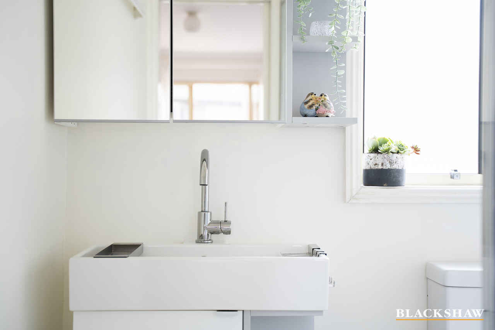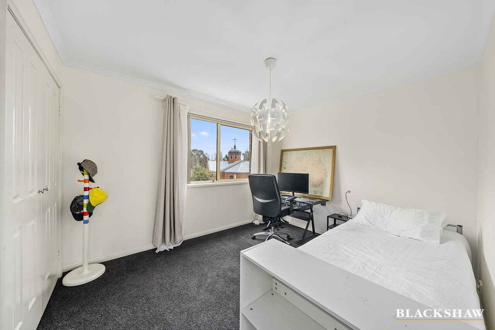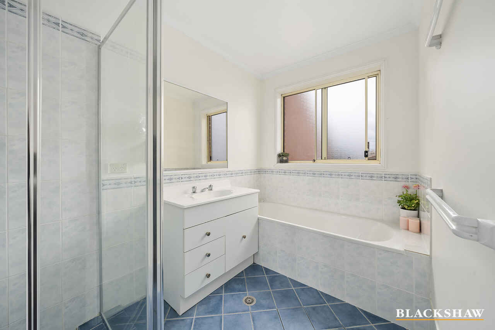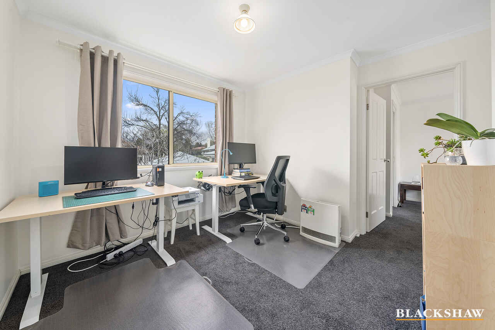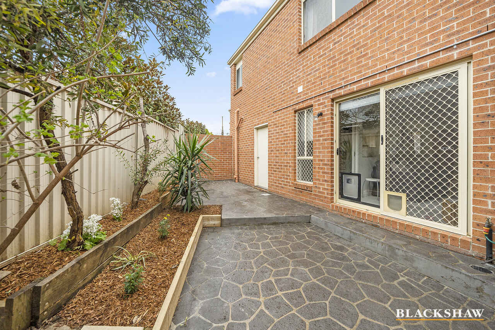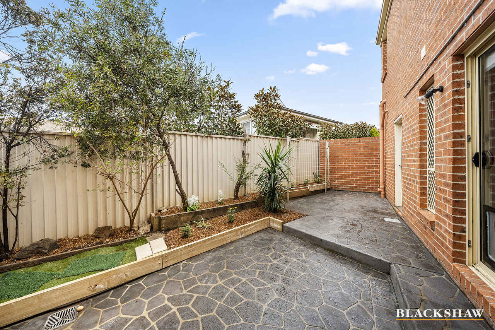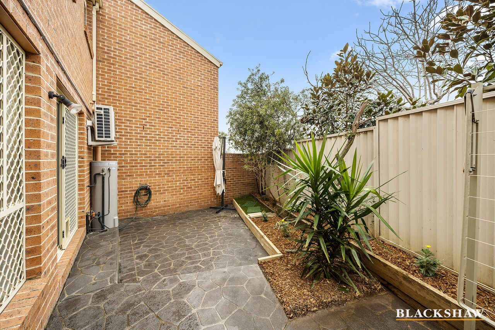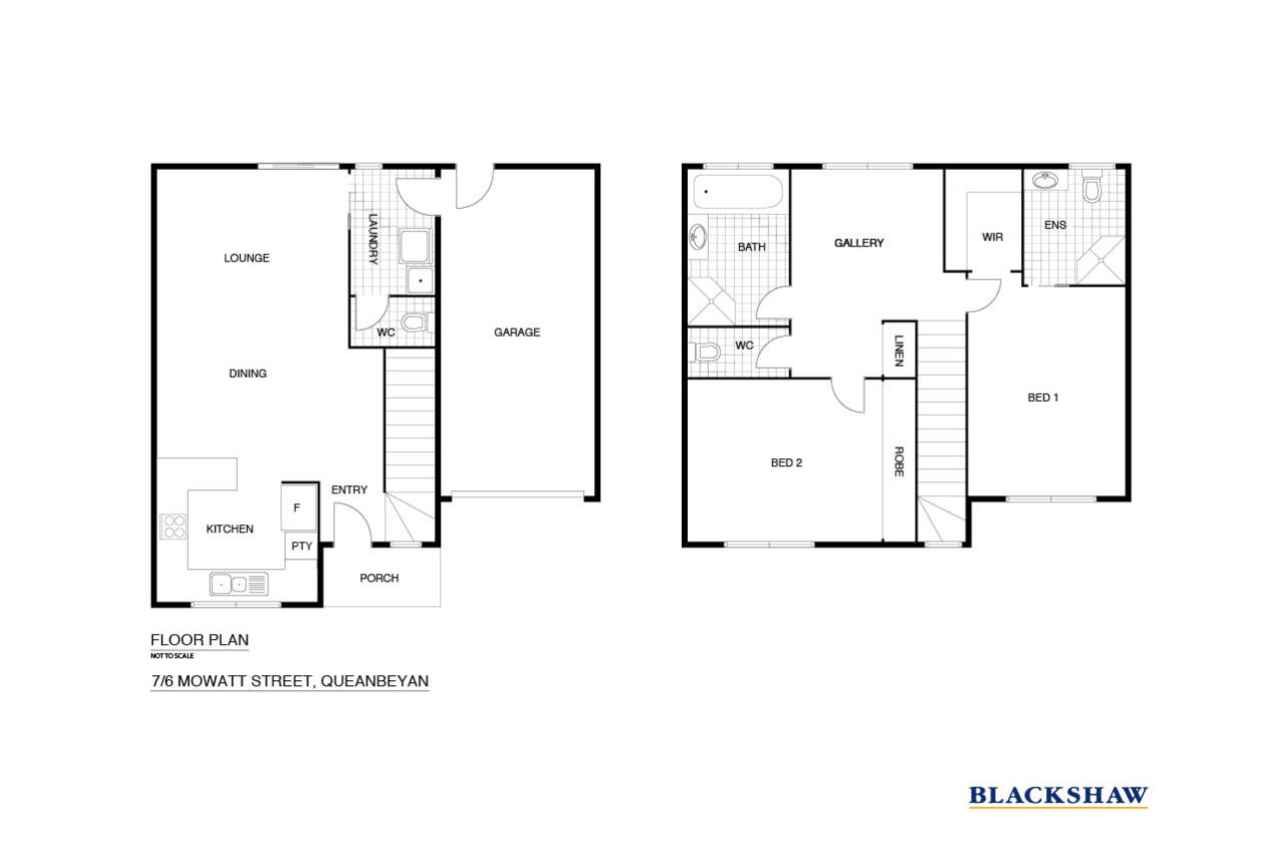Lifestyle and location
Sold
Location
7/6 Mowatt Street
Queanbeyan NSW 2620
Details
2
2
2
Unit
Sold
This delightful two-bedroom ensuite townhouse is situated within walking distance of St Greg's Primary School, Queanbeyan Golf Course, The Royal Hotel, Riverside Plaza and the picturesque Queanbeyan River.
This great home offers a comfortable ambience due to the rear north-east facing, open plan living and kitchen area which is well appointed and includes a gas cooktop and electric oven and rangehood, transitioning easily to an attractive, private and easy care courtyard, perfect for an afternoon BBQ. The laundry and a convenient guest toilet are on the ground floor nearby.
Upstairs, centrally located between the two, well-proportioned bedrooms and bathrooms is a spacious study nook perfect for a home office, reading retreat, or kids breakout.
The master bedroom is generous in size and includes a walk-in robe and ensuite, while the second bedroom also includes a built-in robe. The main bathroom offers a bathtub, walk-in shower and separate toilet.
Internal access for the single garage via an automatic door is super convenient, plus there is an additional car park directly in front of the roller door at your front doorstep.
This sensational home has a practical and functional layout and is brilliantly situated, not only locally but just 11 minutes drive to Canberra Airport and Majura Park, 14 minutes to Fyshwick and 22 minutes to Canberra City.
So don't delay, book an inspection appointment today.
Features:
- Two-story townhouse in small complex of only nine
- Two bedrooms, master with walk-in robe, built-in robe to bed two
- Ensuite off master bedroom
- Study nook/retreat upstairs
- New paint and new carpet
- Gas cooktop, electric under bench oven, dishwasher
- Gas heaters upstairs and downstairs plus split system airconditioning in living room
- Landscaped, easy care, private rear courtyard
- Single garage with remote access and internal access
- Additional car space at the front door
- NBN ready
- Built 2002
General information:
Rates: $2,194 p.a (approx)
Body Corporate: $608 p.q (approx)
Living: 134m2 total (approx)
Block: 115m2 (approx)
Strata Plan: 68245
Strata Manager: Ian McNamee & Partners, Alison Mallia
Built: 2002
Developer: Elwick Nominees
Built by: Craig Campbell
Aspect: North-east to the rear
Rent potential: $570-$590 p.w
Read MoreThis great home offers a comfortable ambience due to the rear north-east facing, open plan living and kitchen area which is well appointed and includes a gas cooktop and electric oven and rangehood, transitioning easily to an attractive, private and easy care courtyard, perfect for an afternoon BBQ. The laundry and a convenient guest toilet are on the ground floor nearby.
Upstairs, centrally located between the two, well-proportioned bedrooms and bathrooms is a spacious study nook perfect for a home office, reading retreat, or kids breakout.
The master bedroom is generous in size and includes a walk-in robe and ensuite, while the second bedroom also includes a built-in robe. The main bathroom offers a bathtub, walk-in shower and separate toilet.
Internal access for the single garage via an automatic door is super convenient, plus there is an additional car park directly in front of the roller door at your front doorstep.
This sensational home has a practical and functional layout and is brilliantly situated, not only locally but just 11 minutes drive to Canberra Airport and Majura Park, 14 minutes to Fyshwick and 22 minutes to Canberra City.
So don't delay, book an inspection appointment today.
Features:
- Two-story townhouse in small complex of only nine
- Two bedrooms, master with walk-in robe, built-in robe to bed two
- Ensuite off master bedroom
- Study nook/retreat upstairs
- New paint and new carpet
- Gas cooktop, electric under bench oven, dishwasher
- Gas heaters upstairs and downstairs plus split system airconditioning in living room
- Landscaped, easy care, private rear courtyard
- Single garage with remote access and internal access
- Additional car space at the front door
- NBN ready
- Built 2002
General information:
Rates: $2,194 p.a (approx)
Body Corporate: $608 p.q (approx)
Living: 134m2 total (approx)
Block: 115m2 (approx)
Strata Plan: 68245
Strata Manager: Ian McNamee & Partners, Alison Mallia
Built: 2002
Developer: Elwick Nominees
Built by: Craig Campbell
Aspect: North-east to the rear
Rent potential: $570-$590 p.w
Inspect
Contact agent
Listing agents
This delightful two-bedroom ensuite townhouse is situated within walking distance of St Greg's Primary School, Queanbeyan Golf Course, The Royal Hotel, Riverside Plaza and the picturesque Queanbeyan River.
This great home offers a comfortable ambience due to the rear north-east facing, open plan living and kitchen area which is well appointed and includes a gas cooktop and electric oven and rangehood, transitioning easily to an attractive, private and easy care courtyard, perfect for an afternoon BBQ. The laundry and a convenient guest toilet are on the ground floor nearby.
Upstairs, centrally located between the two, well-proportioned bedrooms and bathrooms is a spacious study nook perfect for a home office, reading retreat, or kids breakout.
The master bedroom is generous in size and includes a walk-in robe and ensuite, while the second bedroom also includes a built-in robe. The main bathroom offers a bathtub, walk-in shower and separate toilet.
Internal access for the single garage via an automatic door is super convenient, plus there is an additional car park directly in front of the roller door at your front doorstep.
This sensational home has a practical and functional layout and is brilliantly situated, not only locally but just 11 minutes drive to Canberra Airport and Majura Park, 14 minutes to Fyshwick and 22 minutes to Canberra City.
So don't delay, book an inspection appointment today.
Features:
- Two-story townhouse in small complex of only nine
- Two bedrooms, master with walk-in robe, built-in robe to bed two
- Ensuite off master bedroom
- Study nook/retreat upstairs
- New paint and new carpet
- Gas cooktop, electric under bench oven, dishwasher
- Gas heaters upstairs and downstairs plus split system airconditioning in living room
- Landscaped, easy care, private rear courtyard
- Single garage with remote access and internal access
- Additional car space at the front door
- NBN ready
- Built 2002
General information:
Rates: $2,194 p.a (approx)
Body Corporate: $608 p.q (approx)
Living: 134m2 total (approx)
Block: 115m2 (approx)
Strata Plan: 68245
Strata Manager: Ian McNamee & Partners, Alison Mallia
Built: 2002
Developer: Elwick Nominees
Built by: Craig Campbell
Aspect: North-east to the rear
Rent potential: $570-$590 p.w
Read MoreThis great home offers a comfortable ambience due to the rear north-east facing, open plan living and kitchen area which is well appointed and includes a gas cooktop and electric oven and rangehood, transitioning easily to an attractive, private and easy care courtyard, perfect for an afternoon BBQ. The laundry and a convenient guest toilet are on the ground floor nearby.
Upstairs, centrally located between the two, well-proportioned bedrooms and bathrooms is a spacious study nook perfect for a home office, reading retreat, or kids breakout.
The master bedroom is generous in size and includes a walk-in robe and ensuite, while the second bedroom also includes a built-in robe. The main bathroom offers a bathtub, walk-in shower and separate toilet.
Internal access for the single garage via an automatic door is super convenient, plus there is an additional car park directly in front of the roller door at your front doorstep.
This sensational home has a practical and functional layout and is brilliantly situated, not only locally but just 11 minutes drive to Canberra Airport and Majura Park, 14 minutes to Fyshwick and 22 minutes to Canberra City.
So don't delay, book an inspection appointment today.
Features:
- Two-story townhouse in small complex of only nine
- Two bedrooms, master with walk-in robe, built-in robe to bed two
- Ensuite off master bedroom
- Study nook/retreat upstairs
- New paint and new carpet
- Gas cooktop, electric under bench oven, dishwasher
- Gas heaters upstairs and downstairs plus split system airconditioning in living room
- Landscaped, easy care, private rear courtyard
- Single garage with remote access and internal access
- Additional car space at the front door
- NBN ready
- Built 2002
General information:
Rates: $2,194 p.a (approx)
Body Corporate: $608 p.q (approx)
Living: 134m2 total (approx)
Block: 115m2 (approx)
Strata Plan: 68245
Strata Manager: Ian McNamee & Partners, Alison Mallia
Built: 2002
Developer: Elwick Nominees
Built by: Craig Campbell
Aspect: North-east to the rear
Rent potential: $570-$590 p.w
Location
7/6 Mowatt Street
Queanbeyan NSW 2620
Details
2
2
2
Unit
Sold
This delightful two-bedroom ensuite townhouse is situated within walking distance of St Greg's Primary School, Queanbeyan Golf Course, The Royal Hotel, Riverside Plaza and the picturesque Queanbeyan River.
This great home offers a comfortable ambience due to the rear north-east facing, open plan living and kitchen area which is well appointed and includes a gas cooktop and electric oven and rangehood, transitioning easily to an attractive, private and easy care courtyard, perfect for an afternoon BBQ. The laundry and a convenient guest toilet are on the ground floor nearby.
Upstairs, centrally located between the two, well-proportioned bedrooms and bathrooms is a spacious study nook perfect for a home office, reading retreat, or kids breakout.
The master bedroom is generous in size and includes a walk-in robe and ensuite, while the second bedroom also includes a built-in robe. The main bathroom offers a bathtub, walk-in shower and separate toilet.
Internal access for the single garage via an automatic door is super convenient, plus there is an additional car park directly in front of the roller door at your front doorstep.
This sensational home has a practical and functional layout and is brilliantly situated, not only locally but just 11 minutes drive to Canberra Airport and Majura Park, 14 minutes to Fyshwick and 22 minutes to Canberra City.
So don't delay, book an inspection appointment today.
Features:
- Two-story townhouse in small complex of only nine
- Two bedrooms, master with walk-in robe, built-in robe to bed two
- Ensuite off master bedroom
- Study nook/retreat upstairs
- New paint and new carpet
- Gas cooktop, electric under bench oven, dishwasher
- Gas heaters upstairs and downstairs plus split system airconditioning in living room
- Landscaped, easy care, private rear courtyard
- Single garage with remote access and internal access
- Additional car space at the front door
- NBN ready
- Built 2002
General information:
Rates: $2,194 p.a (approx)
Body Corporate: $608 p.q (approx)
Living: 134m2 total (approx)
Block: 115m2 (approx)
Strata Plan: 68245
Strata Manager: Ian McNamee & Partners, Alison Mallia
Built: 2002
Developer: Elwick Nominees
Built by: Craig Campbell
Aspect: North-east to the rear
Rent potential: $570-$590 p.w
Read MoreThis great home offers a comfortable ambience due to the rear north-east facing, open plan living and kitchen area which is well appointed and includes a gas cooktop and electric oven and rangehood, transitioning easily to an attractive, private and easy care courtyard, perfect for an afternoon BBQ. The laundry and a convenient guest toilet are on the ground floor nearby.
Upstairs, centrally located between the two, well-proportioned bedrooms and bathrooms is a spacious study nook perfect for a home office, reading retreat, or kids breakout.
The master bedroom is generous in size and includes a walk-in robe and ensuite, while the second bedroom also includes a built-in robe. The main bathroom offers a bathtub, walk-in shower and separate toilet.
Internal access for the single garage via an automatic door is super convenient, plus there is an additional car park directly in front of the roller door at your front doorstep.
This sensational home has a practical and functional layout and is brilliantly situated, not only locally but just 11 minutes drive to Canberra Airport and Majura Park, 14 minutes to Fyshwick and 22 minutes to Canberra City.
So don't delay, book an inspection appointment today.
Features:
- Two-story townhouse in small complex of only nine
- Two bedrooms, master with walk-in robe, built-in robe to bed two
- Ensuite off master bedroom
- Study nook/retreat upstairs
- New paint and new carpet
- Gas cooktop, electric under bench oven, dishwasher
- Gas heaters upstairs and downstairs plus split system airconditioning in living room
- Landscaped, easy care, private rear courtyard
- Single garage with remote access and internal access
- Additional car space at the front door
- NBN ready
- Built 2002
General information:
Rates: $2,194 p.a (approx)
Body Corporate: $608 p.q (approx)
Living: 134m2 total (approx)
Block: 115m2 (approx)
Strata Plan: 68245
Strata Manager: Ian McNamee & Partners, Alison Mallia
Built: 2002
Developer: Elwick Nominees
Built by: Craig Campbell
Aspect: North-east to the rear
Rent potential: $570-$590 p.w
Inspect
Contact agent


