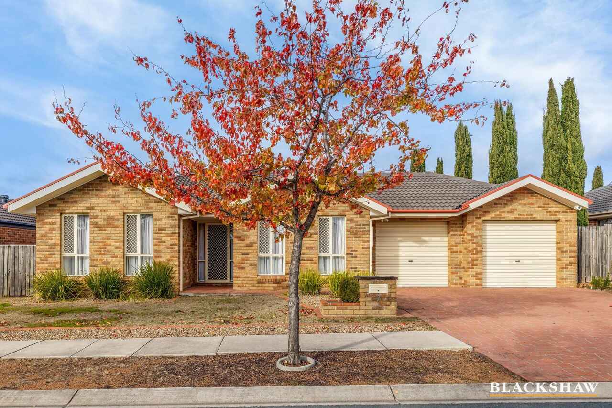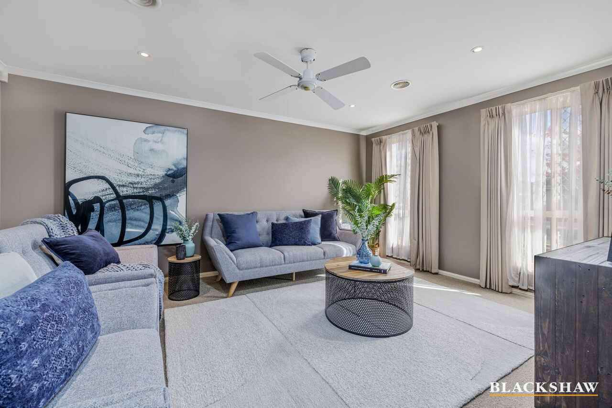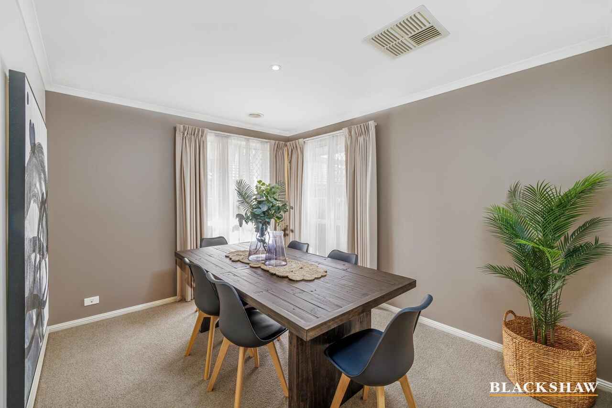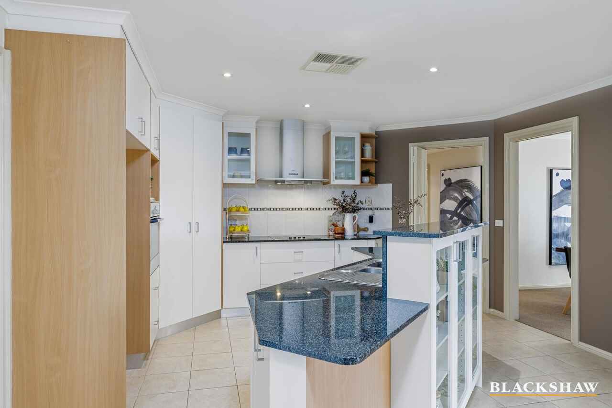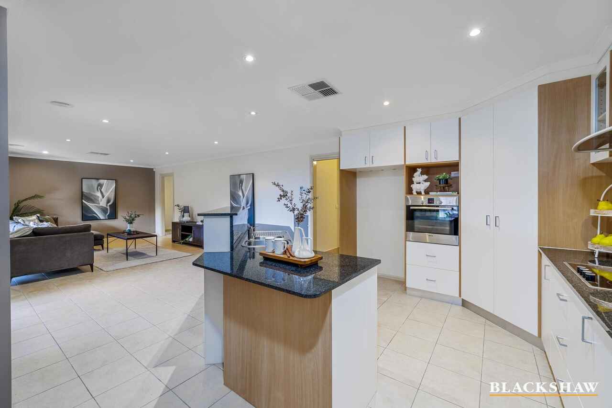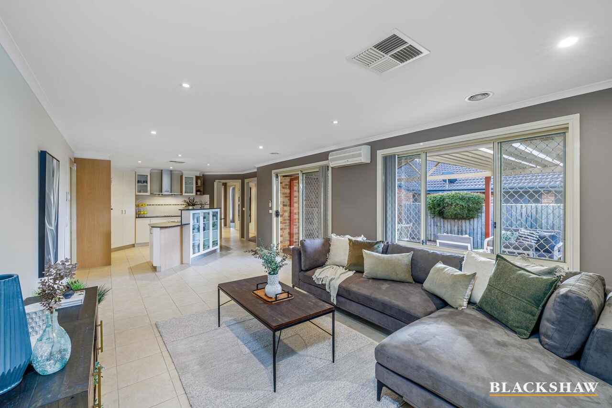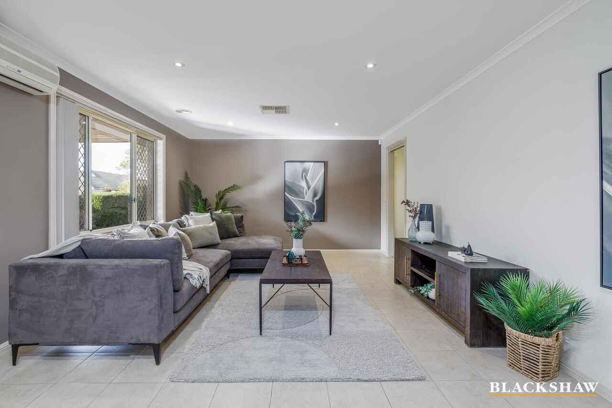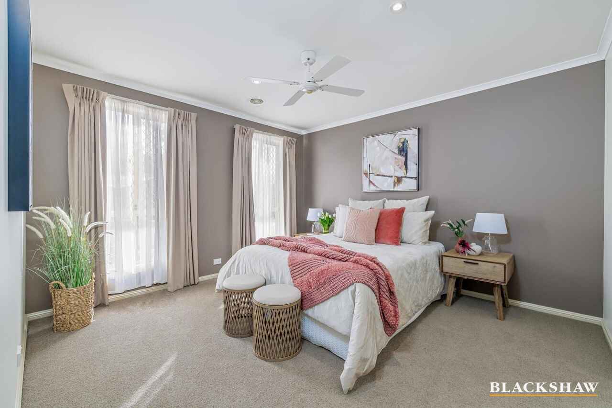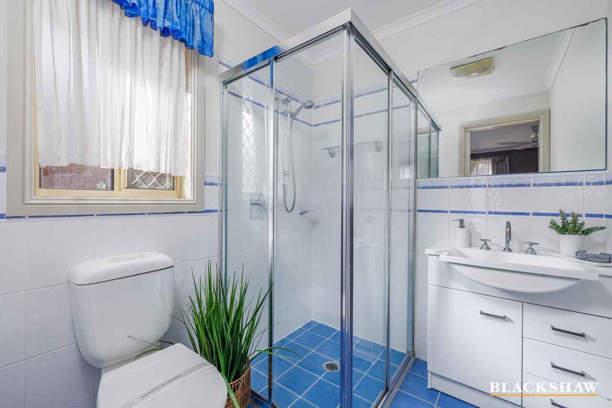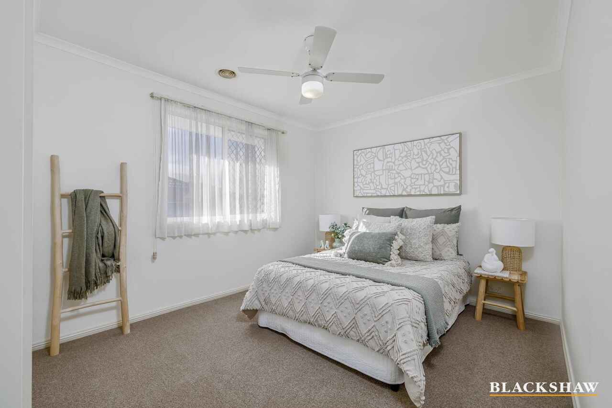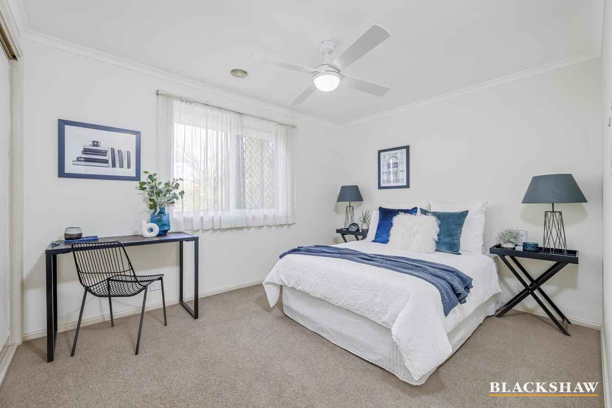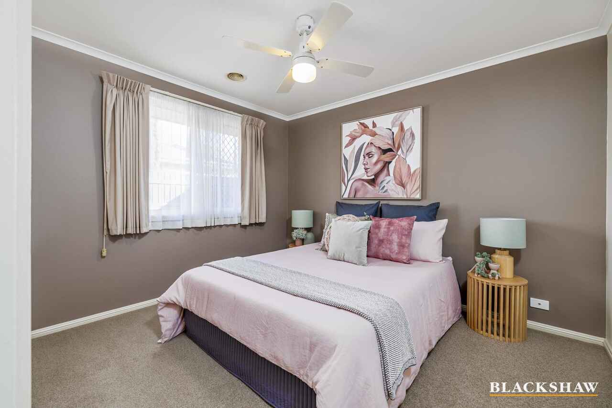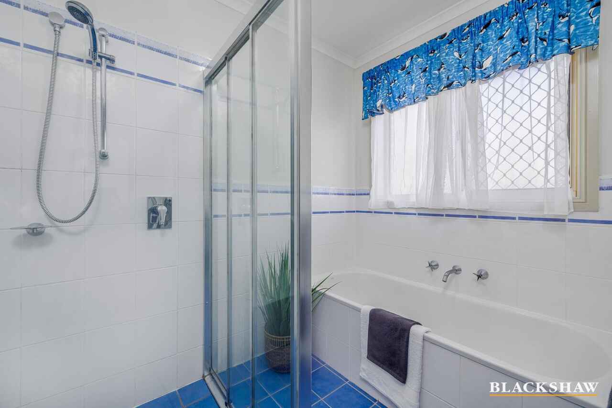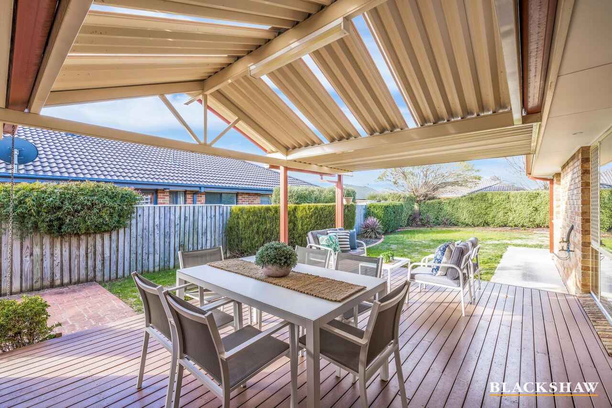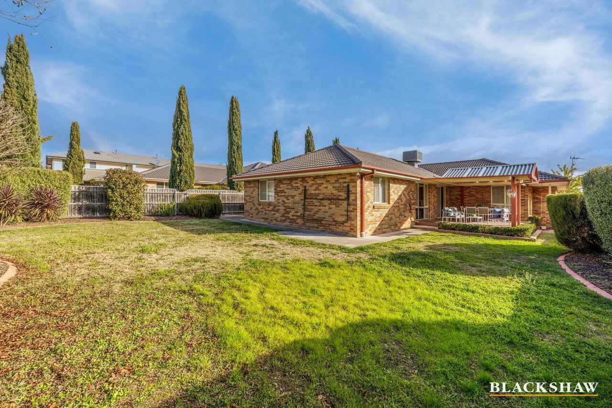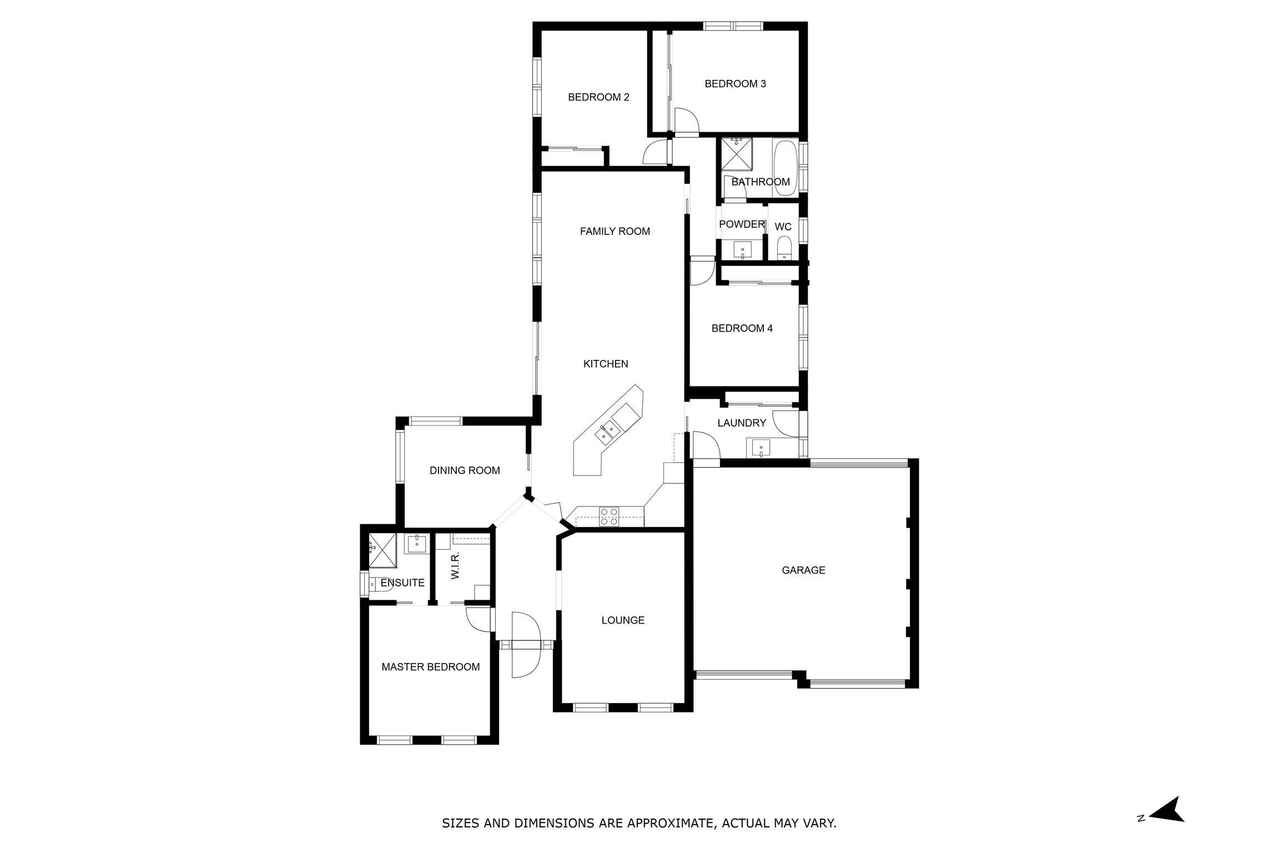Discover your family dream home in Crestwood
Sold
Location
7 Hutchison Circuit
Crestwood NSW 2620
Details
4
2
2
House
Sold
Discover your dream home with all the room you need to move, play and entertain. This beautiful abode stretches over a single level with a focus on family-friendly living.
All three guest bedrooms are tucked away in their own wing along with the main bathroom featuring a bath and separate toilet. The owner’s suite, with a walk-in robe and ensuite, enjoys the added privacy of a separate location alongside the formal lounge and formal dining room.
Set in the heart of this haven is the light-filled and open-plan living and dining room with sliding doors that open out to the covered alfresco. You can fire up the BBQ for a Sunday get-together with friends or the cook of the household can make the most of the wonderful, well-equipped kitchen that overlooks all these relaxed living spaces.
Granite benchtops are on show and there is an island bench, a pantry, a Westinghouse dishwasher, a Bosch electric cooktop and a rangehood to complete this culinary haven.
The long list of extra features continues with security screens throughout, new carpet and fresh paint. For complete comfort, there are ceiling fans with remotes in the bedrooms, split system air-conditioning in the family room and both ducted heating and evaporative cooling throughout. All three guest bedrooms have built-in robes and there is also a good-sized laundry with added storage.
A two-car garage features a drive-through to the side yard and this 690m2 block promises a wonderful yet easy-care backyard for your enjoyment. You’ll live on a quiet street close to schools and within easy reach of all the shops and services you could need.
- Four bedroom, single level home
- Covered front entry
- Formal and informal living
- Separate dining area
- Kitchen with granite benchtops and Bosch electric cooking
- Master bedroom with ensuite and walk-in wardrobe
- Remaining three bedrooms with built-in wardrobes
- Ceiling fans with remotes for all bedrooms
- Separate main bathroom and toilet
- Large laundry with storage
- Ducted heating and evaporative cooling
- Split system heating and cooling in family room
- Covered outdoor entertainment area
- Private backyard with established gardens
- Double garage with automatic door
- Side access for a trailer or boat
- New carpet & freshly painted throughout
- Close to schools
- Located in a quiet street
Living area approximately: 180m2 (approx.)
Block size: 690m2 (approx.)
Rates: $2,865 p.a (approx.)
Built: 2007 (approx.)
Read MoreAll three guest bedrooms are tucked away in their own wing along with the main bathroom featuring a bath and separate toilet. The owner’s suite, with a walk-in robe and ensuite, enjoys the added privacy of a separate location alongside the formal lounge and formal dining room.
Set in the heart of this haven is the light-filled and open-plan living and dining room with sliding doors that open out to the covered alfresco. You can fire up the BBQ for a Sunday get-together with friends or the cook of the household can make the most of the wonderful, well-equipped kitchen that overlooks all these relaxed living spaces.
Granite benchtops are on show and there is an island bench, a pantry, a Westinghouse dishwasher, a Bosch electric cooktop and a rangehood to complete this culinary haven.
The long list of extra features continues with security screens throughout, new carpet and fresh paint. For complete comfort, there are ceiling fans with remotes in the bedrooms, split system air-conditioning in the family room and both ducted heating and evaporative cooling throughout. All three guest bedrooms have built-in robes and there is also a good-sized laundry with added storage.
A two-car garage features a drive-through to the side yard and this 690m2 block promises a wonderful yet easy-care backyard for your enjoyment. You’ll live on a quiet street close to schools and within easy reach of all the shops and services you could need.
- Four bedroom, single level home
- Covered front entry
- Formal and informal living
- Separate dining area
- Kitchen with granite benchtops and Bosch electric cooking
- Master bedroom with ensuite and walk-in wardrobe
- Remaining three bedrooms with built-in wardrobes
- Ceiling fans with remotes for all bedrooms
- Separate main bathroom and toilet
- Large laundry with storage
- Ducted heating and evaporative cooling
- Split system heating and cooling in family room
- Covered outdoor entertainment area
- Private backyard with established gardens
- Double garage with automatic door
- Side access for a trailer or boat
- New carpet & freshly painted throughout
- Close to schools
- Located in a quiet street
Living area approximately: 180m2 (approx.)
Block size: 690m2 (approx.)
Rates: $2,865 p.a (approx.)
Built: 2007 (approx.)
Inspect
Contact agent
Listing agents
Discover your dream home with all the room you need to move, play and entertain. This beautiful abode stretches over a single level with a focus on family-friendly living.
All three guest bedrooms are tucked away in their own wing along with the main bathroom featuring a bath and separate toilet. The owner’s suite, with a walk-in robe and ensuite, enjoys the added privacy of a separate location alongside the formal lounge and formal dining room.
Set in the heart of this haven is the light-filled and open-plan living and dining room with sliding doors that open out to the covered alfresco. You can fire up the BBQ for a Sunday get-together with friends or the cook of the household can make the most of the wonderful, well-equipped kitchen that overlooks all these relaxed living spaces.
Granite benchtops are on show and there is an island bench, a pantry, a Westinghouse dishwasher, a Bosch electric cooktop and a rangehood to complete this culinary haven.
The long list of extra features continues with security screens throughout, new carpet and fresh paint. For complete comfort, there are ceiling fans with remotes in the bedrooms, split system air-conditioning in the family room and both ducted heating and evaporative cooling throughout. All three guest bedrooms have built-in robes and there is also a good-sized laundry with added storage.
A two-car garage features a drive-through to the side yard and this 690m2 block promises a wonderful yet easy-care backyard for your enjoyment. You’ll live on a quiet street close to schools and within easy reach of all the shops and services you could need.
- Four bedroom, single level home
- Covered front entry
- Formal and informal living
- Separate dining area
- Kitchen with granite benchtops and Bosch electric cooking
- Master bedroom with ensuite and walk-in wardrobe
- Remaining three bedrooms with built-in wardrobes
- Ceiling fans with remotes for all bedrooms
- Separate main bathroom and toilet
- Large laundry with storage
- Ducted heating and evaporative cooling
- Split system heating and cooling in family room
- Covered outdoor entertainment area
- Private backyard with established gardens
- Double garage with automatic door
- Side access for a trailer or boat
- New carpet & freshly painted throughout
- Close to schools
- Located in a quiet street
Living area approximately: 180m2 (approx.)
Block size: 690m2 (approx.)
Rates: $2,865 p.a (approx.)
Built: 2007 (approx.)
Read MoreAll three guest bedrooms are tucked away in their own wing along with the main bathroom featuring a bath and separate toilet. The owner’s suite, with a walk-in robe and ensuite, enjoys the added privacy of a separate location alongside the formal lounge and formal dining room.
Set in the heart of this haven is the light-filled and open-plan living and dining room with sliding doors that open out to the covered alfresco. You can fire up the BBQ for a Sunday get-together with friends or the cook of the household can make the most of the wonderful, well-equipped kitchen that overlooks all these relaxed living spaces.
Granite benchtops are on show and there is an island bench, a pantry, a Westinghouse dishwasher, a Bosch electric cooktop and a rangehood to complete this culinary haven.
The long list of extra features continues with security screens throughout, new carpet and fresh paint. For complete comfort, there are ceiling fans with remotes in the bedrooms, split system air-conditioning in the family room and both ducted heating and evaporative cooling throughout. All three guest bedrooms have built-in robes and there is also a good-sized laundry with added storage.
A two-car garage features a drive-through to the side yard and this 690m2 block promises a wonderful yet easy-care backyard for your enjoyment. You’ll live on a quiet street close to schools and within easy reach of all the shops and services you could need.
- Four bedroom, single level home
- Covered front entry
- Formal and informal living
- Separate dining area
- Kitchen with granite benchtops and Bosch electric cooking
- Master bedroom with ensuite and walk-in wardrobe
- Remaining three bedrooms with built-in wardrobes
- Ceiling fans with remotes for all bedrooms
- Separate main bathroom and toilet
- Large laundry with storage
- Ducted heating and evaporative cooling
- Split system heating and cooling in family room
- Covered outdoor entertainment area
- Private backyard with established gardens
- Double garage with automatic door
- Side access for a trailer or boat
- New carpet & freshly painted throughout
- Close to schools
- Located in a quiet street
Living area approximately: 180m2 (approx.)
Block size: 690m2 (approx.)
Rates: $2,865 p.a (approx.)
Built: 2007 (approx.)
Location
7 Hutchison Circuit
Crestwood NSW 2620
Details
4
2
2
House
Sold
Discover your dream home with all the room you need to move, play and entertain. This beautiful abode stretches over a single level with a focus on family-friendly living.
All three guest bedrooms are tucked away in their own wing along with the main bathroom featuring a bath and separate toilet. The owner’s suite, with a walk-in robe and ensuite, enjoys the added privacy of a separate location alongside the formal lounge and formal dining room.
Set in the heart of this haven is the light-filled and open-plan living and dining room with sliding doors that open out to the covered alfresco. You can fire up the BBQ for a Sunday get-together with friends or the cook of the household can make the most of the wonderful, well-equipped kitchen that overlooks all these relaxed living spaces.
Granite benchtops are on show and there is an island bench, a pantry, a Westinghouse dishwasher, a Bosch electric cooktop and a rangehood to complete this culinary haven.
The long list of extra features continues with security screens throughout, new carpet and fresh paint. For complete comfort, there are ceiling fans with remotes in the bedrooms, split system air-conditioning in the family room and both ducted heating and evaporative cooling throughout. All three guest bedrooms have built-in robes and there is also a good-sized laundry with added storage.
A two-car garage features a drive-through to the side yard and this 690m2 block promises a wonderful yet easy-care backyard for your enjoyment. You’ll live on a quiet street close to schools and within easy reach of all the shops and services you could need.
- Four bedroom, single level home
- Covered front entry
- Formal and informal living
- Separate dining area
- Kitchen with granite benchtops and Bosch electric cooking
- Master bedroom with ensuite and walk-in wardrobe
- Remaining three bedrooms with built-in wardrobes
- Ceiling fans with remotes for all bedrooms
- Separate main bathroom and toilet
- Large laundry with storage
- Ducted heating and evaporative cooling
- Split system heating and cooling in family room
- Covered outdoor entertainment area
- Private backyard with established gardens
- Double garage with automatic door
- Side access for a trailer or boat
- New carpet & freshly painted throughout
- Close to schools
- Located in a quiet street
Living area approximately: 180m2 (approx.)
Block size: 690m2 (approx.)
Rates: $2,865 p.a (approx.)
Built: 2007 (approx.)
Read MoreAll three guest bedrooms are tucked away in their own wing along with the main bathroom featuring a bath and separate toilet. The owner’s suite, with a walk-in robe and ensuite, enjoys the added privacy of a separate location alongside the formal lounge and formal dining room.
Set in the heart of this haven is the light-filled and open-plan living and dining room with sliding doors that open out to the covered alfresco. You can fire up the BBQ for a Sunday get-together with friends or the cook of the household can make the most of the wonderful, well-equipped kitchen that overlooks all these relaxed living spaces.
Granite benchtops are on show and there is an island bench, a pantry, a Westinghouse dishwasher, a Bosch electric cooktop and a rangehood to complete this culinary haven.
The long list of extra features continues with security screens throughout, new carpet and fresh paint. For complete comfort, there are ceiling fans with remotes in the bedrooms, split system air-conditioning in the family room and both ducted heating and evaporative cooling throughout. All three guest bedrooms have built-in robes and there is also a good-sized laundry with added storage.
A two-car garage features a drive-through to the side yard and this 690m2 block promises a wonderful yet easy-care backyard for your enjoyment. You’ll live on a quiet street close to schools and within easy reach of all the shops and services you could need.
- Four bedroom, single level home
- Covered front entry
- Formal and informal living
- Separate dining area
- Kitchen with granite benchtops and Bosch electric cooking
- Master bedroom with ensuite and walk-in wardrobe
- Remaining three bedrooms with built-in wardrobes
- Ceiling fans with remotes for all bedrooms
- Separate main bathroom and toilet
- Large laundry with storage
- Ducted heating and evaporative cooling
- Split system heating and cooling in family room
- Covered outdoor entertainment area
- Private backyard with established gardens
- Double garage with automatic door
- Side access for a trailer or boat
- New carpet & freshly painted throughout
- Close to schools
- Located in a quiet street
Living area approximately: 180m2 (approx.)
Block size: 690m2 (approx.)
Rates: $2,865 p.a (approx.)
Built: 2007 (approx.)
Inspect
Contact agent


