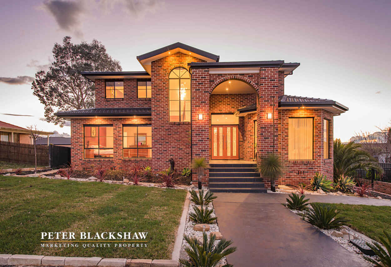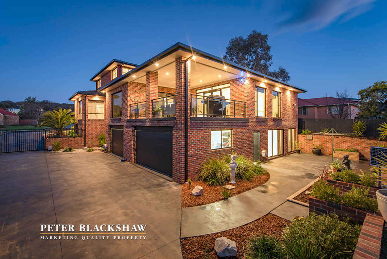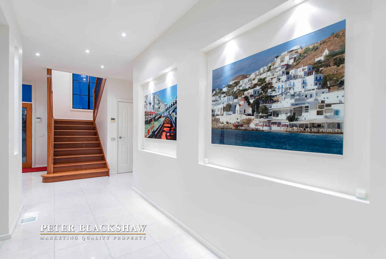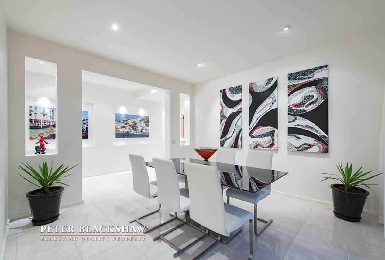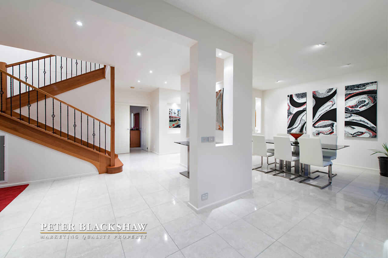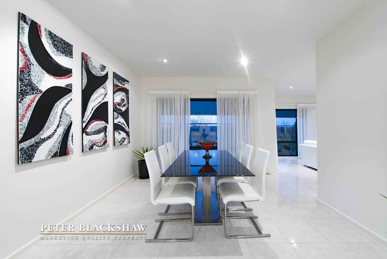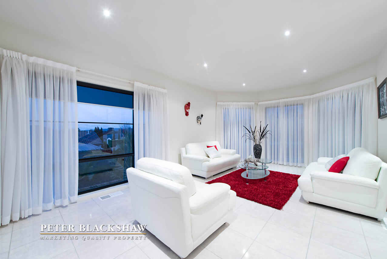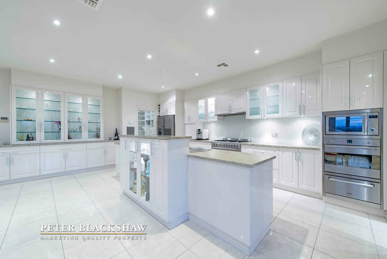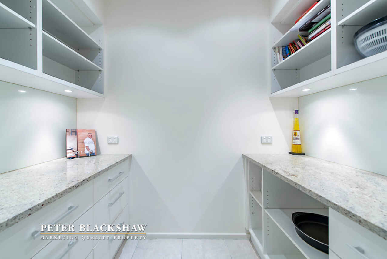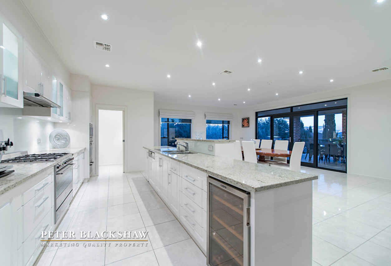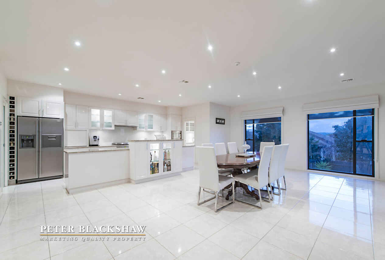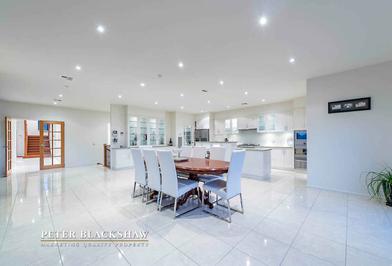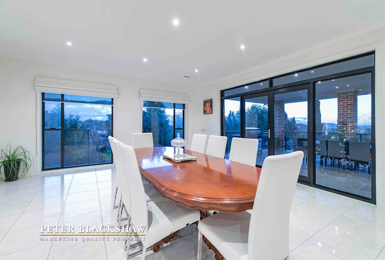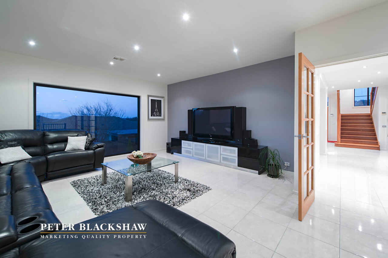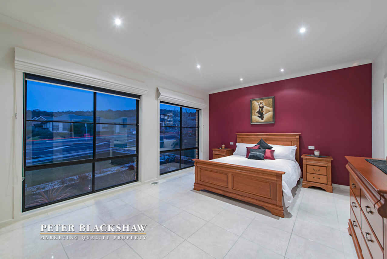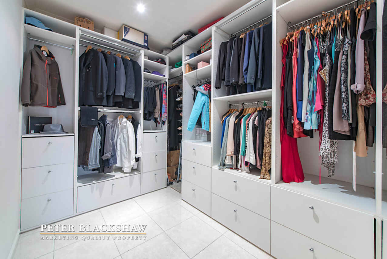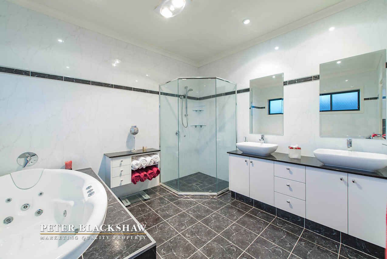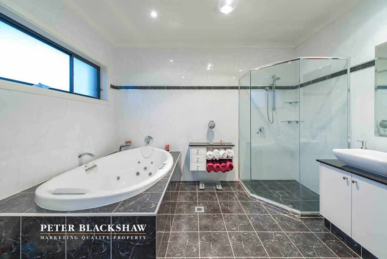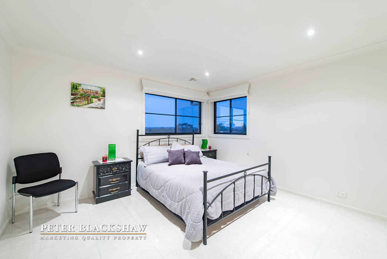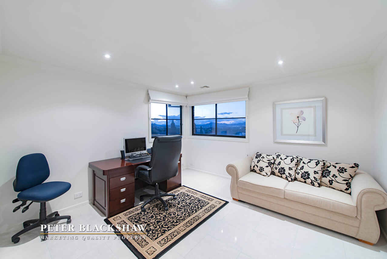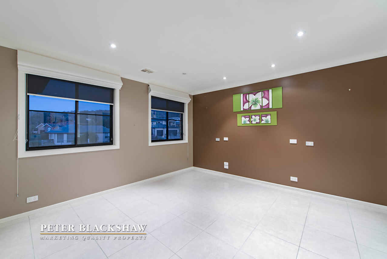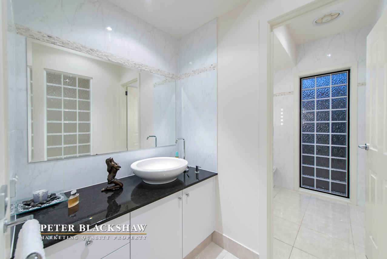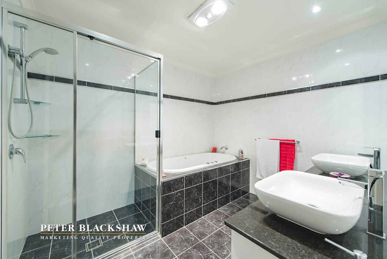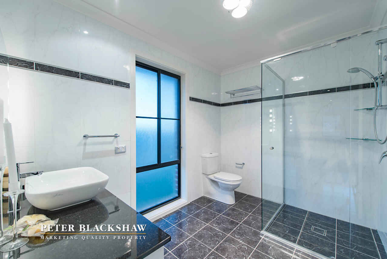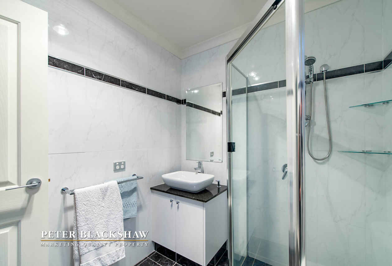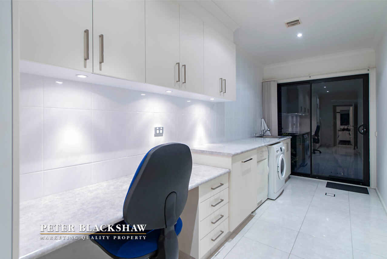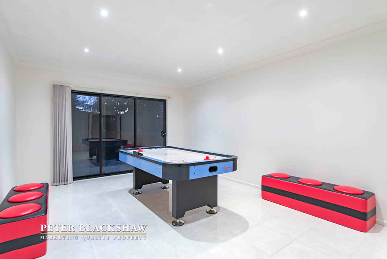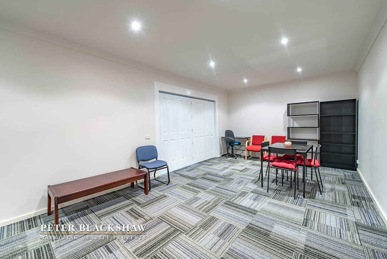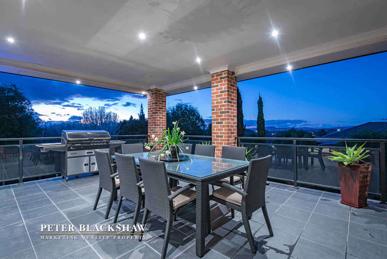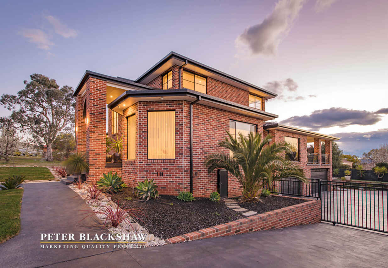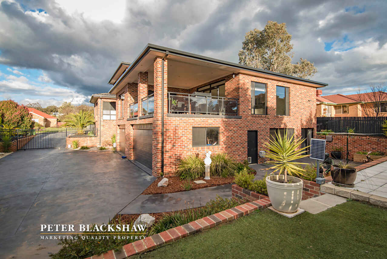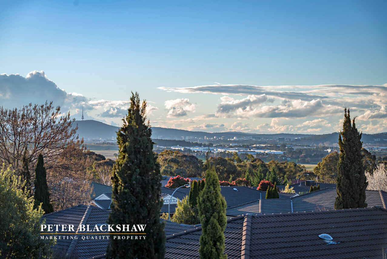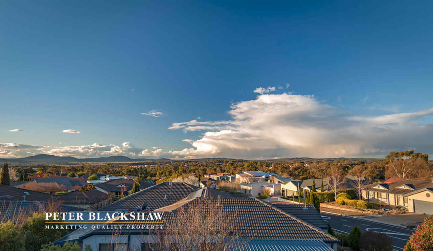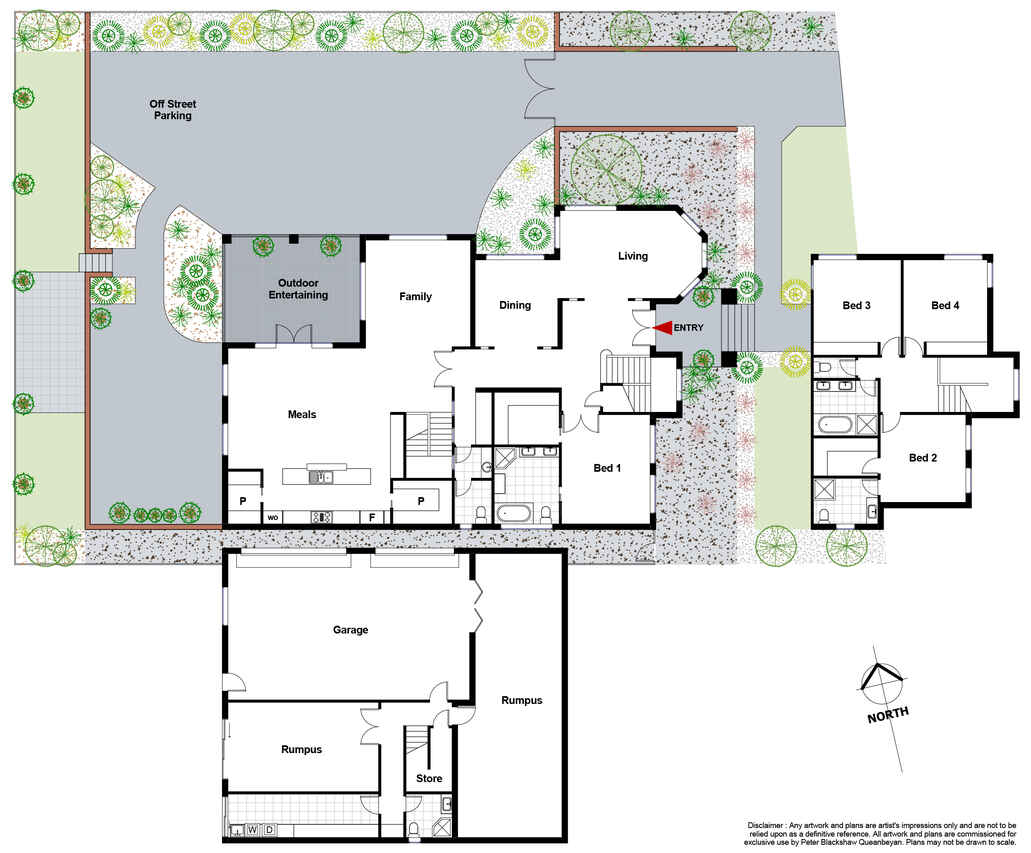Elegant 497m2 family residence in a prime location with amazing views
Sold
Location
7 Morella Avenue
Jerrabomberra NSW 2619
Details
4
4
3
House
Auction Thursday, 27 Oct 05:30 PM On-Site
Aaron Papahatzis of Peter Blackshaw Queanbeyan & Jerrabomberra is proud to present this magnificent family home located in the well sought after suburb of Jerrabomberra. This spacious home is perfect for the growing or extended family.
With views over Canberra, this massive four bedroom family residence is truly one of a kind. As you enter the home you are greeted by the sizeable and inviting entrance that directs you to the living areas that ooze space and light.
The designer kitchen is the home chef's delight with stone bench tops, double sized oven and cooktop, built-in microwave, butler's pantry as well as a walk-in pantry, soft close cabinetry and ample cupboard space.
Set on a large 1,003m2 block, this huge family home has all the creature comforts you would expect from a home of this quality. With two rumpus rooms downstairs, teenagers will love having their own zone or the extended family can easily set up their own space.
With so many features, this rare offering is sure to impress and is a must see. Book your inspection today by calling Aaron Papahatzis on 0419 683 599.
Features include -
Middle Level:
- Sizeable & inviting entrance
- Alarm & intercom system
- Master bedroom with large walk-in robe
- Ensuite with his & hers basins & large spa bath
- Tiled throughout
- Formal lounge and dining rooms
- Bespoke kitchen with butler's pantry plus walk-in pantry
- Island bench & soft close cabinetry
- Two large oven & gas cooktop plus plate warmer
- Built-in microwave
- Semi integrated Miele dishwasher
- Meals area
- Family room
- Feature lighting
- Powder room
- Ample storage including under stairs
- Tinted windows in main living areas
- Ducted vacuum
- Tiled north facing alfresco balcony area with gas bayonet
- Timber staircase to upstairs
- Porcelain Italian tiles
Upstairs:
- Tiled throughout
- Main bedroom with walk-in robe & ensuite
- 2 further bedrooms with built-in wardrobes
- Large bathroom with his & her basins, separate shower & bath
- Separate toilet
Downstairs:
- Large rumpus room
- Storage under stairs
- Second rumpus room with tiled flooring
- Full bathroom
- Ample storage including under stairs
- Laundry with large bench top & custom built cabinetry
- Laundry with sewing bench top
General -
- Square set cornice
- 3 Daikin electric heating and cooling units
- Ducted vacuum
- Gas bayonet outside convenient for the BBQ
- Large 3 car garage plus ample parking outside
- Sink in garage
- Electronic gate
Rates:$2,865 p.a. (approx)
Block: 1,003m2
Middle floor: 249.3m2
Top Floor: 99.6m2
Lower floor: 148.2m2
Total floor: 497.1m2
Read MoreWith views over Canberra, this massive four bedroom family residence is truly one of a kind. As you enter the home you are greeted by the sizeable and inviting entrance that directs you to the living areas that ooze space and light.
The designer kitchen is the home chef's delight with stone bench tops, double sized oven and cooktop, built-in microwave, butler's pantry as well as a walk-in pantry, soft close cabinetry and ample cupboard space.
Set on a large 1,003m2 block, this huge family home has all the creature comforts you would expect from a home of this quality. With two rumpus rooms downstairs, teenagers will love having their own zone or the extended family can easily set up their own space.
With so many features, this rare offering is sure to impress and is a must see. Book your inspection today by calling Aaron Papahatzis on 0419 683 599.
Features include -
Middle Level:
- Sizeable & inviting entrance
- Alarm & intercom system
- Master bedroom with large walk-in robe
- Ensuite with his & hers basins & large spa bath
- Tiled throughout
- Formal lounge and dining rooms
- Bespoke kitchen with butler's pantry plus walk-in pantry
- Island bench & soft close cabinetry
- Two large oven & gas cooktop plus plate warmer
- Built-in microwave
- Semi integrated Miele dishwasher
- Meals area
- Family room
- Feature lighting
- Powder room
- Ample storage including under stairs
- Tinted windows in main living areas
- Ducted vacuum
- Tiled north facing alfresco balcony area with gas bayonet
- Timber staircase to upstairs
- Porcelain Italian tiles
Upstairs:
- Tiled throughout
- Main bedroom with walk-in robe & ensuite
- 2 further bedrooms with built-in wardrobes
- Large bathroom with his & her basins, separate shower & bath
- Separate toilet
Downstairs:
- Large rumpus room
- Storage under stairs
- Second rumpus room with tiled flooring
- Full bathroom
- Ample storage including under stairs
- Laundry with large bench top & custom built cabinetry
- Laundry with sewing bench top
General -
- Square set cornice
- 3 Daikin electric heating and cooling units
- Ducted vacuum
- Gas bayonet outside convenient for the BBQ
- Large 3 car garage plus ample parking outside
- Sink in garage
- Electronic gate
Rates:$2,865 p.a. (approx)
Block: 1,003m2
Middle floor: 249.3m2
Top Floor: 99.6m2
Lower floor: 148.2m2
Total floor: 497.1m2
Inspect
Contact agent
Listing agent
Aaron Papahatzis of Peter Blackshaw Queanbeyan & Jerrabomberra is proud to present this magnificent family home located in the well sought after suburb of Jerrabomberra. This spacious home is perfect for the growing or extended family.
With views over Canberra, this massive four bedroom family residence is truly one of a kind. As you enter the home you are greeted by the sizeable and inviting entrance that directs you to the living areas that ooze space and light.
The designer kitchen is the home chef's delight with stone bench tops, double sized oven and cooktop, built-in microwave, butler's pantry as well as a walk-in pantry, soft close cabinetry and ample cupboard space.
Set on a large 1,003m2 block, this huge family home has all the creature comforts you would expect from a home of this quality. With two rumpus rooms downstairs, teenagers will love having their own zone or the extended family can easily set up their own space.
With so many features, this rare offering is sure to impress and is a must see. Book your inspection today by calling Aaron Papahatzis on 0419 683 599.
Features include -
Middle Level:
- Sizeable & inviting entrance
- Alarm & intercom system
- Master bedroom with large walk-in robe
- Ensuite with his & hers basins & large spa bath
- Tiled throughout
- Formal lounge and dining rooms
- Bespoke kitchen with butler's pantry plus walk-in pantry
- Island bench & soft close cabinetry
- Two large oven & gas cooktop plus plate warmer
- Built-in microwave
- Semi integrated Miele dishwasher
- Meals area
- Family room
- Feature lighting
- Powder room
- Ample storage including under stairs
- Tinted windows in main living areas
- Ducted vacuum
- Tiled north facing alfresco balcony area with gas bayonet
- Timber staircase to upstairs
- Porcelain Italian tiles
Upstairs:
- Tiled throughout
- Main bedroom with walk-in robe & ensuite
- 2 further bedrooms with built-in wardrobes
- Large bathroom with his & her basins, separate shower & bath
- Separate toilet
Downstairs:
- Large rumpus room
- Storage under stairs
- Second rumpus room with tiled flooring
- Full bathroom
- Ample storage including under stairs
- Laundry with large bench top & custom built cabinetry
- Laundry with sewing bench top
General -
- Square set cornice
- 3 Daikin electric heating and cooling units
- Ducted vacuum
- Gas bayonet outside convenient for the BBQ
- Large 3 car garage plus ample parking outside
- Sink in garage
- Electronic gate
Rates:$2,865 p.a. (approx)
Block: 1,003m2
Middle floor: 249.3m2
Top Floor: 99.6m2
Lower floor: 148.2m2
Total floor: 497.1m2
Read MoreWith views over Canberra, this massive four bedroom family residence is truly one of a kind. As you enter the home you are greeted by the sizeable and inviting entrance that directs you to the living areas that ooze space and light.
The designer kitchen is the home chef's delight with stone bench tops, double sized oven and cooktop, built-in microwave, butler's pantry as well as a walk-in pantry, soft close cabinetry and ample cupboard space.
Set on a large 1,003m2 block, this huge family home has all the creature comforts you would expect from a home of this quality. With two rumpus rooms downstairs, teenagers will love having their own zone or the extended family can easily set up their own space.
With so many features, this rare offering is sure to impress and is a must see. Book your inspection today by calling Aaron Papahatzis on 0419 683 599.
Features include -
Middle Level:
- Sizeable & inviting entrance
- Alarm & intercom system
- Master bedroom with large walk-in robe
- Ensuite with his & hers basins & large spa bath
- Tiled throughout
- Formal lounge and dining rooms
- Bespoke kitchen with butler's pantry plus walk-in pantry
- Island bench & soft close cabinetry
- Two large oven & gas cooktop plus plate warmer
- Built-in microwave
- Semi integrated Miele dishwasher
- Meals area
- Family room
- Feature lighting
- Powder room
- Ample storage including under stairs
- Tinted windows in main living areas
- Ducted vacuum
- Tiled north facing alfresco balcony area with gas bayonet
- Timber staircase to upstairs
- Porcelain Italian tiles
Upstairs:
- Tiled throughout
- Main bedroom with walk-in robe & ensuite
- 2 further bedrooms with built-in wardrobes
- Large bathroom with his & her basins, separate shower & bath
- Separate toilet
Downstairs:
- Large rumpus room
- Storage under stairs
- Second rumpus room with tiled flooring
- Full bathroom
- Ample storage including under stairs
- Laundry with large bench top & custom built cabinetry
- Laundry with sewing bench top
General -
- Square set cornice
- 3 Daikin electric heating and cooling units
- Ducted vacuum
- Gas bayonet outside convenient for the BBQ
- Large 3 car garage plus ample parking outside
- Sink in garage
- Electronic gate
Rates:$2,865 p.a. (approx)
Block: 1,003m2
Middle floor: 249.3m2
Top Floor: 99.6m2
Lower floor: 148.2m2
Total floor: 497.1m2
Location
7 Morella Avenue
Jerrabomberra NSW 2619
Details
4
4
3
House
Auction Thursday, 27 Oct 05:30 PM On-Site
Aaron Papahatzis of Peter Blackshaw Queanbeyan & Jerrabomberra is proud to present this magnificent family home located in the well sought after suburb of Jerrabomberra. This spacious home is perfect for the growing or extended family.
With views over Canberra, this massive four bedroom family residence is truly one of a kind. As you enter the home you are greeted by the sizeable and inviting entrance that directs you to the living areas that ooze space and light.
The designer kitchen is the home chef's delight with stone bench tops, double sized oven and cooktop, built-in microwave, butler's pantry as well as a walk-in pantry, soft close cabinetry and ample cupboard space.
Set on a large 1,003m2 block, this huge family home has all the creature comforts you would expect from a home of this quality. With two rumpus rooms downstairs, teenagers will love having their own zone or the extended family can easily set up their own space.
With so many features, this rare offering is sure to impress and is a must see. Book your inspection today by calling Aaron Papahatzis on 0419 683 599.
Features include -
Middle Level:
- Sizeable & inviting entrance
- Alarm & intercom system
- Master bedroom with large walk-in robe
- Ensuite with his & hers basins & large spa bath
- Tiled throughout
- Formal lounge and dining rooms
- Bespoke kitchen with butler's pantry plus walk-in pantry
- Island bench & soft close cabinetry
- Two large oven & gas cooktop plus plate warmer
- Built-in microwave
- Semi integrated Miele dishwasher
- Meals area
- Family room
- Feature lighting
- Powder room
- Ample storage including under stairs
- Tinted windows in main living areas
- Ducted vacuum
- Tiled north facing alfresco balcony area with gas bayonet
- Timber staircase to upstairs
- Porcelain Italian tiles
Upstairs:
- Tiled throughout
- Main bedroom with walk-in robe & ensuite
- 2 further bedrooms with built-in wardrobes
- Large bathroom with his & her basins, separate shower & bath
- Separate toilet
Downstairs:
- Large rumpus room
- Storage under stairs
- Second rumpus room with tiled flooring
- Full bathroom
- Ample storage including under stairs
- Laundry with large bench top & custom built cabinetry
- Laundry with sewing bench top
General -
- Square set cornice
- 3 Daikin electric heating and cooling units
- Ducted vacuum
- Gas bayonet outside convenient for the BBQ
- Large 3 car garage plus ample parking outside
- Sink in garage
- Electronic gate
Rates:$2,865 p.a. (approx)
Block: 1,003m2
Middle floor: 249.3m2
Top Floor: 99.6m2
Lower floor: 148.2m2
Total floor: 497.1m2
Read MoreWith views over Canberra, this massive four bedroom family residence is truly one of a kind. As you enter the home you are greeted by the sizeable and inviting entrance that directs you to the living areas that ooze space and light.
The designer kitchen is the home chef's delight with stone bench tops, double sized oven and cooktop, built-in microwave, butler's pantry as well as a walk-in pantry, soft close cabinetry and ample cupboard space.
Set on a large 1,003m2 block, this huge family home has all the creature comforts you would expect from a home of this quality. With two rumpus rooms downstairs, teenagers will love having their own zone or the extended family can easily set up their own space.
With so many features, this rare offering is sure to impress and is a must see. Book your inspection today by calling Aaron Papahatzis on 0419 683 599.
Features include -
Middle Level:
- Sizeable & inviting entrance
- Alarm & intercom system
- Master bedroom with large walk-in robe
- Ensuite with his & hers basins & large spa bath
- Tiled throughout
- Formal lounge and dining rooms
- Bespoke kitchen with butler's pantry plus walk-in pantry
- Island bench & soft close cabinetry
- Two large oven & gas cooktop plus plate warmer
- Built-in microwave
- Semi integrated Miele dishwasher
- Meals area
- Family room
- Feature lighting
- Powder room
- Ample storage including under stairs
- Tinted windows in main living areas
- Ducted vacuum
- Tiled north facing alfresco balcony area with gas bayonet
- Timber staircase to upstairs
- Porcelain Italian tiles
Upstairs:
- Tiled throughout
- Main bedroom with walk-in robe & ensuite
- 2 further bedrooms with built-in wardrobes
- Large bathroom with his & her basins, separate shower & bath
- Separate toilet
Downstairs:
- Large rumpus room
- Storage under stairs
- Second rumpus room with tiled flooring
- Full bathroom
- Ample storage including under stairs
- Laundry with large bench top & custom built cabinetry
- Laundry with sewing bench top
General -
- Square set cornice
- 3 Daikin electric heating and cooling units
- Ducted vacuum
- Gas bayonet outside convenient for the BBQ
- Large 3 car garage plus ample parking outside
- Sink in garage
- Electronic gate
Rates:$2,865 p.a. (approx)
Block: 1,003m2
Middle floor: 249.3m2
Top Floor: 99.6m2
Lower floor: 148.2m2
Total floor: 497.1m2
Inspect
Contact agent


