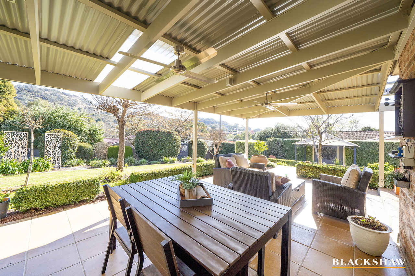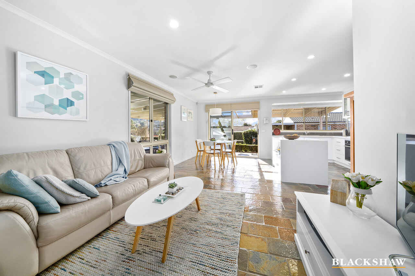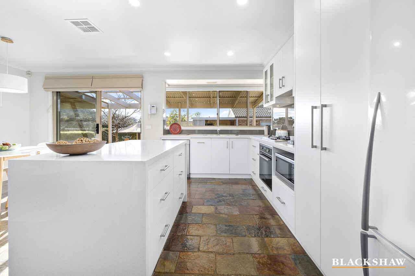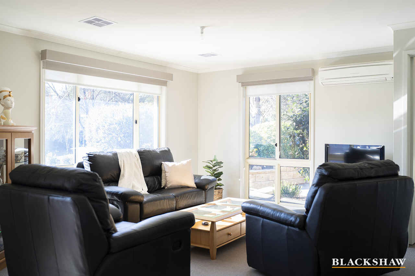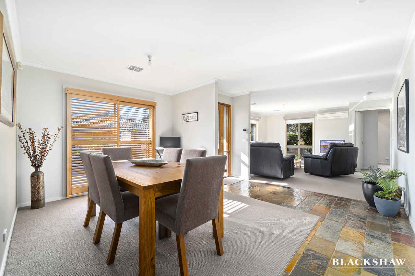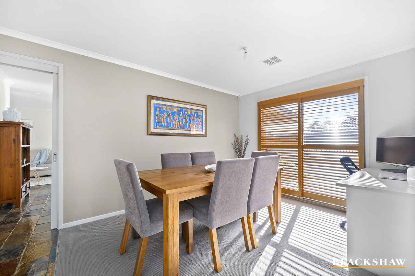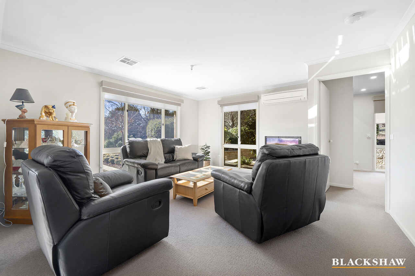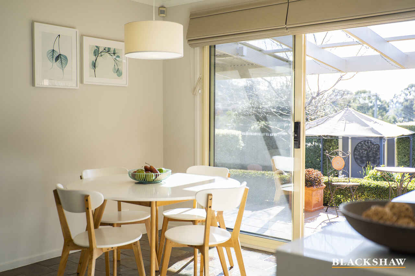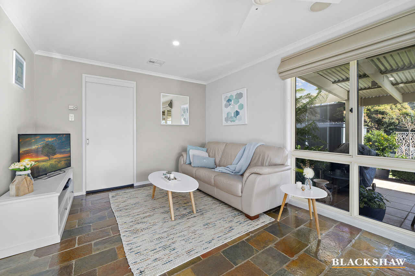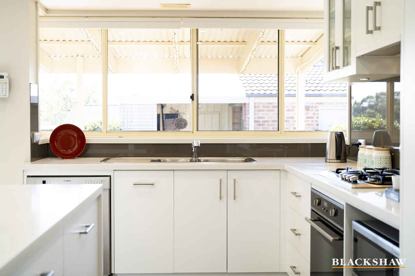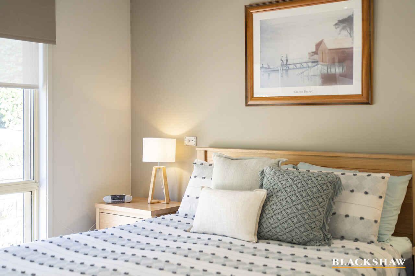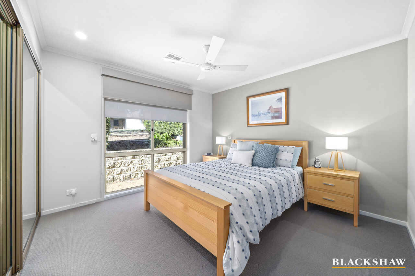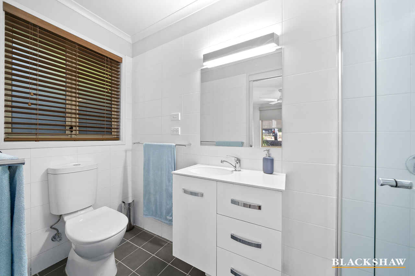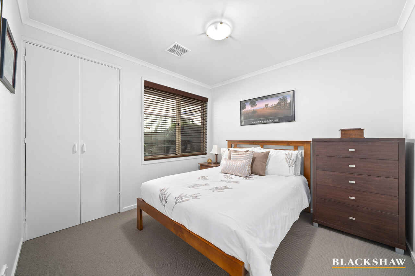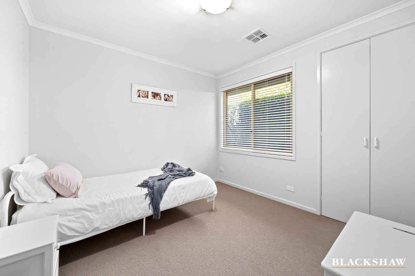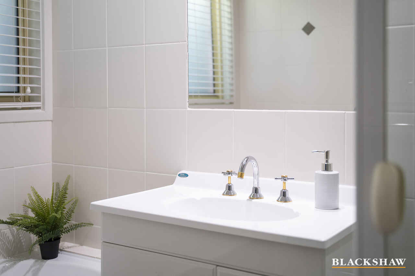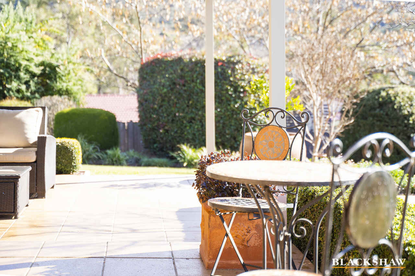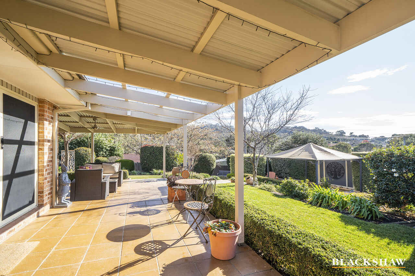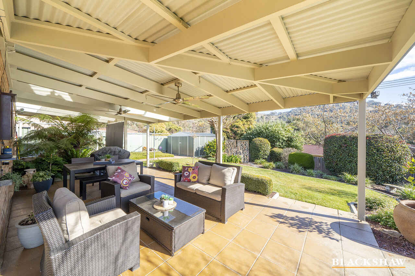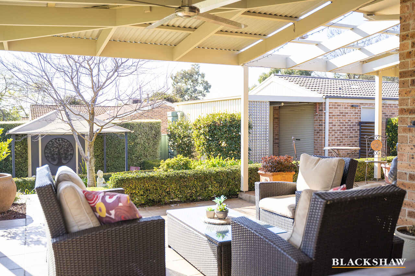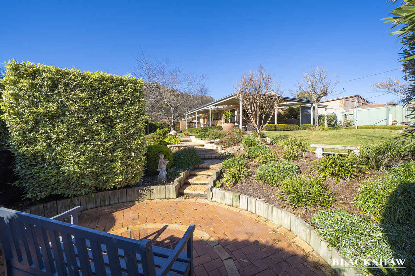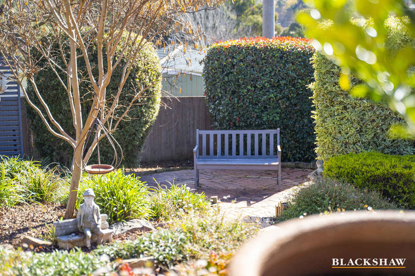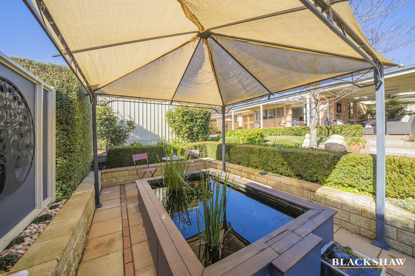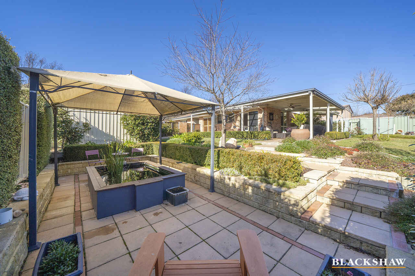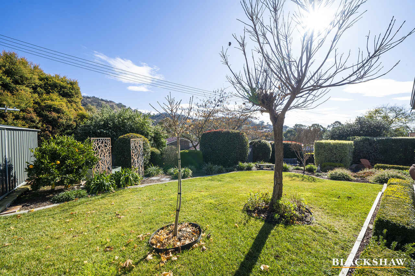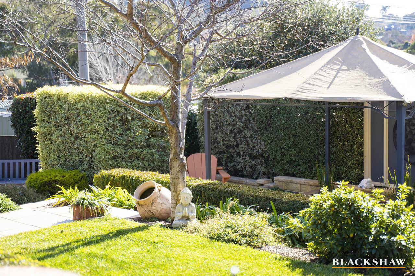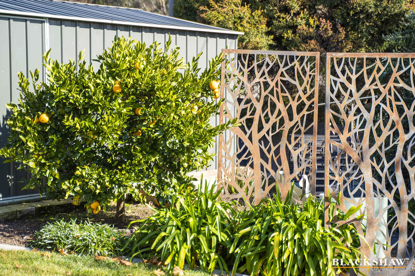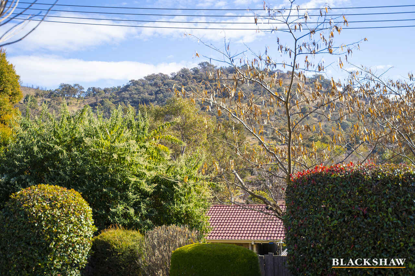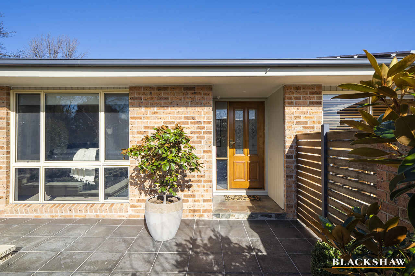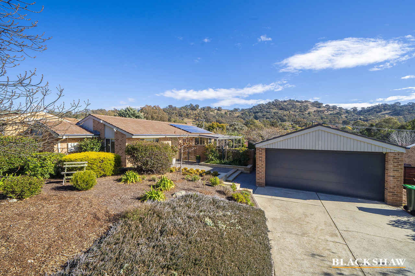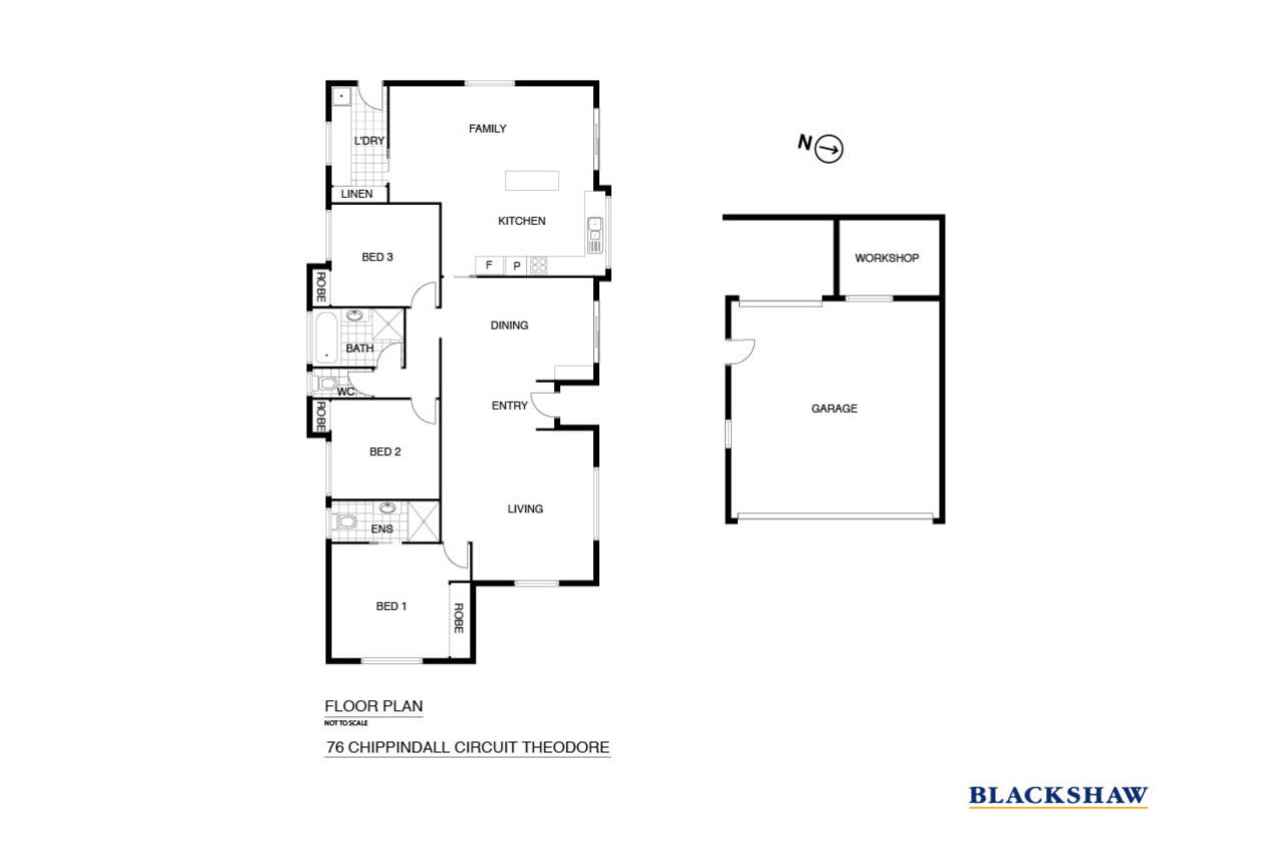Truly a feature-packed home!
Sold
Location
76 Chippindall Circuit
Theodore ACT 2905
Details
3
2
2
EER: 4.0
House
Auction Saturday, 23 Jul 10:00 AM On site
This homely, three-bedroom Theodore abode has such an enormous amount to offer, from its large block size of 957m2 to the beautifully designed interior and exterior spaces and so much more. Offered to the market for the first time, this is a gorgeous property you'll love to make your own.
Built in 1989, this residence has been maintained to the highest standard. Stunning living spaces stretch throughout so you can rest easy in the carpeted living and dining areas, or enjoy quality downtime in the family room, with beautiful slate tiles running underfoot. The modern, north-facing kitchen is bright and sunny, fitted with a dishwasher, an under-bench oven, a waterfall island, a double-door pantry and more.
All three bedrooms have built-in robes, with the ensuite also fitted with a walk-in shower and a floating vanity. A good night's sleep is guaranteed with shades and block-out roller blinds in the master bedroom.
Outside, a manicured garden awaits. Choose from taking it easy in your covered outdoor entertaining area with lovely views of the mountains, or retreat to the sunken sitting area that's perfect for soaking up the sun. There's also a double detached garage with remote roller doors as well as a workshop, meaning you can be handy from the comfort of your own home.
You'll live in a quiet neighbourhood that's perfect for families. Dyett Playground is just around the corner, as are the rolling hills of Tuggeranong Hill, which offers the chance for idyllic family walks together. Canberra City is just a 20-minute drive away. This is pure suburban bliss!
- Offered to the market for the first time
- Three-bedroom, single-level, brick veneer home with stunningly manicured garden
- Segregated master bedroom with ensuite
- Built-in wardrobes in all bedrooms
- Carpeted lounge and dining
- Slate tiles through the family room with in-slab heating
- Bright and sunny, modern kitchen with dishwasher, gas cooktop, under bench oven, waterfall island, stone benchtop, double door pantry & glass splashback
- Ensuite bathroom with walk-in shower, floating vanity and Tastic
- Master bathroom has a bathtub, corner shower and separate toilet
- Laundry with loads of cupboard space, tiled splash back and external access
- Covered outdoor entertaining area with ceiling fans and lights
- Double detached garage with remote roller doors, plus drive-through roller door access on one side and plenty of driveway space for additional off-street parking
- Lockable workshop at the rear of the garage
- Fishpond with gazebo
- Ducted gas heating 6-star EER for heating system
- Split-system air conditioning in living room
- In-slab heating through the family room, bedrooms 2 and 3 and main bathroom
- Double glazed windows (except for kitchen and master bedroom)
- Ceiling fans in the family room and master bedroom
- Shade and block out roller blinds in the lounge room and master bedroom
- External roller shutter on master bedroom
- Ducted vacuum
- Alarm system
- NBN ready (FTTC)
- 3kW solar system
- External power
- Instant gas hot water
- 2x 2,100KL rainwater tanks (service garden only)
- 3.5 x 4.75m garden shed on a concrete slab
- Side gate access on both sides of the home
- Compost area perfect for recycling organic matter and enriching the garden soil
- Private block with mountain views
Block size: 957m2 (approx.)
Living: 135m2 (approx.)
Rates: $2362.90 per annum (approx.)
Built: 1989 (approx.)
Read MoreBuilt in 1989, this residence has been maintained to the highest standard. Stunning living spaces stretch throughout so you can rest easy in the carpeted living and dining areas, or enjoy quality downtime in the family room, with beautiful slate tiles running underfoot. The modern, north-facing kitchen is bright and sunny, fitted with a dishwasher, an under-bench oven, a waterfall island, a double-door pantry and more.
All three bedrooms have built-in robes, with the ensuite also fitted with a walk-in shower and a floating vanity. A good night's sleep is guaranteed with shades and block-out roller blinds in the master bedroom.
Outside, a manicured garden awaits. Choose from taking it easy in your covered outdoor entertaining area with lovely views of the mountains, or retreat to the sunken sitting area that's perfect for soaking up the sun. There's also a double detached garage with remote roller doors as well as a workshop, meaning you can be handy from the comfort of your own home.
You'll live in a quiet neighbourhood that's perfect for families. Dyett Playground is just around the corner, as are the rolling hills of Tuggeranong Hill, which offers the chance for idyllic family walks together. Canberra City is just a 20-minute drive away. This is pure suburban bliss!
- Offered to the market for the first time
- Three-bedroom, single-level, brick veneer home with stunningly manicured garden
- Segregated master bedroom with ensuite
- Built-in wardrobes in all bedrooms
- Carpeted lounge and dining
- Slate tiles through the family room with in-slab heating
- Bright and sunny, modern kitchen with dishwasher, gas cooktop, under bench oven, waterfall island, stone benchtop, double door pantry & glass splashback
- Ensuite bathroom with walk-in shower, floating vanity and Tastic
- Master bathroom has a bathtub, corner shower and separate toilet
- Laundry with loads of cupboard space, tiled splash back and external access
- Covered outdoor entertaining area with ceiling fans and lights
- Double detached garage with remote roller doors, plus drive-through roller door access on one side and plenty of driveway space for additional off-street parking
- Lockable workshop at the rear of the garage
- Fishpond with gazebo
- Ducted gas heating 6-star EER for heating system
- Split-system air conditioning in living room
- In-slab heating through the family room, bedrooms 2 and 3 and main bathroom
- Double glazed windows (except for kitchen and master bedroom)
- Ceiling fans in the family room and master bedroom
- Shade and block out roller blinds in the lounge room and master bedroom
- External roller shutter on master bedroom
- Ducted vacuum
- Alarm system
- NBN ready (FTTC)
- 3kW solar system
- External power
- Instant gas hot water
- 2x 2,100KL rainwater tanks (service garden only)
- 3.5 x 4.75m garden shed on a concrete slab
- Side gate access on both sides of the home
- Compost area perfect for recycling organic matter and enriching the garden soil
- Private block with mountain views
Block size: 957m2 (approx.)
Living: 135m2 (approx.)
Rates: $2362.90 per annum (approx.)
Built: 1989 (approx.)
Inspect
Contact agent
Listing agents
This homely, three-bedroom Theodore abode has such an enormous amount to offer, from its large block size of 957m2 to the beautifully designed interior and exterior spaces and so much more. Offered to the market for the first time, this is a gorgeous property you'll love to make your own.
Built in 1989, this residence has been maintained to the highest standard. Stunning living spaces stretch throughout so you can rest easy in the carpeted living and dining areas, or enjoy quality downtime in the family room, with beautiful slate tiles running underfoot. The modern, north-facing kitchen is bright and sunny, fitted with a dishwasher, an under-bench oven, a waterfall island, a double-door pantry and more.
All three bedrooms have built-in robes, with the ensuite also fitted with a walk-in shower and a floating vanity. A good night's sleep is guaranteed with shades and block-out roller blinds in the master bedroom.
Outside, a manicured garden awaits. Choose from taking it easy in your covered outdoor entertaining area with lovely views of the mountains, or retreat to the sunken sitting area that's perfect for soaking up the sun. There's also a double detached garage with remote roller doors as well as a workshop, meaning you can be handy from the comfort of your own home.
You'll live in a quiet neighbourhood that's perfect for families. Dyett Playground is just around the corner, as are the rolling hills of Tuggeranong Hill, which offers the chance for idyllic family walks together. Canberra City is just a 20-minute drive away. This is pure suburban bliss!
- Offered to the market for the first time
- Three-bedroom, single-level, brick veneer home with stunningly manicured garden
- Segregated master bedroom with ensuite
- Built-in wardrobes in all bedrooms
- Carpeted lounge and dining
- Slate tiles through the family room with in-slab heating
- Bright and sunny, modern kitchen with dishwasher, gas cooktop, under bench oven, waterfall island, stone benchtop, double door pantry & glass splashback
- Ensuite bathroom with walk-in shower, floating vanity and Tastic
- Master bathroom has a bathtub, corner shower and separate toilet
- Laundry with loads of cupboard space, tiled splash back and external access
- Covered outdoor entertaining area with ceiling fans and lights
- Double detached garage with remote roller doors, plus drive-through roller door access on one side and plenty of driveway space for additional off-street parking
- Lockable workshop at the rear of the garage
- Fishpond with gazebo
- Ducted gas heating 6-star EER for heating system
- Split-system air conditioning in living room
- In-slab heating through the family room, bedrooms 2 and 3 and main bathroom
- Double glazed windows (except for kitchen and master bedroom)
- Ceiling fans in the family room and master bedroom
- Shade and block out roller blinds in the lounge room and master bedroom
- External roller shutter on master bedroom
- Ducted vacuum
- Alarm system
- NBN ready (FTTC)
- 3kW solar system
- External power
- Instant gas hot water
- 2x 2,100KL rainwater tanks (service garden only)
- 3.5 x 4.75m garden shed on a concrete slab
- Side gate access on both sides of the home
- Compost area perfect for recycling organic matter and enriching the garden soil
- Private block with mountain views
Block size: 957m2 (approx.)
Living: 135m2 (approx.)
Rates: $2362.90 per annum (approx.)
Built: 1989 (approx.)
Read MoreBuilt in 1989, this residence has been maintained to the highest standard. Stunning living spaces stretch throughout so you can rest easy in the carpeted living and dining areas, or enjoy quality downtime in the family room, with beautiful slate tiles running underfoot. The modern, north-facing kitchen is bright and sunny, fitted with a dishwasher, an under-bench oven, a waterfall island, a double-door pantry and more.
All three bedrooms have built-in robes, with the ensuite also fitted with a walk-in shower and a floating vanity. A good night's sleep is guaranteed with shades and block-out roller blinds in the master bedroom.
Outside, a manicured garden awaits. Choose from taking it easy in your covered outdoor entertaining area with lovely views of the mountains, or retreat to the sunken sitting area that's perfect for soaking up the sun. There's also a double detached garage with remote roller doors as well as a workshop, meaning you can be handy from the comfort of your own home.
You'll live in a quiet neighbourhood that's perfect for families. Dyett Playground is just around the corner, as are the rolling hills of Tuggeranong Hill, which offers the chance for idyllic family walks together. Canberra City is just a 20-minute drive away. This is pure suburban bliss!
- Offered to the market for the first time
- Three-bedroom, single-level, brick veneer home with stunningly manicured garden
- Segregated master bedroom with ensuite
- Built-in wardrobes in all bedrooms
- Carpeted lounge and dining
- Slate tiles through the family room with in-slab heating
- Bright and sunny, modern kitchen with dishwasher, gas cooktop, under bench oven, waterfall island, stone benchtop, double door pantry & glass splashback
- Ensuite bathroom with walk-in shower, floating vanity and Tastic
- Master bathroom has a bathtub, corner shower and separate toilet
- Laundry with loads of cupboard space, tiled splash back and external access
- Covered outdoor entertaining area with ceiling fans and lights
- Double detached garage with remote roller doors, plus drive-through roller door access on one side and plenty of driveway space for additional off-street parking
- Lockable workshop at the rear of the garage
- Fishpond with gazebo
- Ducted gas heating 6-star EER for heating system
- Split-system air conditioning in living room
- In-slab heating through the family room, bedrooms 2 and 3 and main bathroom
- Double glazed windows (except for kitchen and master bedroom)
- Ceiling fans in the family room and master bedroom
- Shade and block out roller blinds in the lounge room and master bedroom
- External roller shutter on master bedroom
- Ducted vacuum
- Alarm system
- NBN ready (FTTC)
- 3kW solar system
- External power
- Instant gas hot water
- 2x 2,100KL rainwater tanks (service garden only)
- 3.5 x 4.75m garden shed on a concrete slab
- Side gate access on both sides of the home
- Compost area perfect for recycling organic matter and enriching the garden soil
- Private block with mountain views
Block size: 957m2 (approx.)
Living: 135m2 (approx.)
Rates: $2362.90 per annum (approx.)
Built: 1989 (approx.)
Location
76 Chippindall Circuit
Theodore ACT 2905
Details
3
2
2
EER: 4.0
House
Auction Saturday, 23 Jul 10:00 AM On site
This homely, three-bedroom Theodore abode has such an enormous amount to offer, from its large block size of 957m2 to the beautifully designed interior and exterior spaces and so much more. Offered to the market for the first time, this is a gorgeous property you'll love to make your own.
Built in 1989, this residence has been maintained to the highest standard. Stunning living spaces stretch throughout so you can rest easy in the carpeted living and dining areas, or enjoy quality downtime in the family room, with beautiful slate tiles running underfoot. The modern, north-facing kitchen is bright and sunny, fitted with a dishwasher, an under-bench oven, a waterfall island, a double-door pantry and more.
All three bedrooms have built-in robes, with the ensuite also fitted with a walk-in shower and a floating vanity. A good night's sleep is guaranteed with shades and block-out roller blinds in the master bedroom.
Outside, a manicured garden awaits. Choose from taking it easy in your covered outdoor entertaining area with lovely views of the mountains, or retreat to the sunken sitting area that's perfect for soaking up the sun. There's also a double detached garage with remote roller doors as well as a workshop, meaning you can be handy from the comfort of your own home.
You'll live in a quiet neighbourhood that's perfect for families. Dyett Playground is just around the corner, as are the rolling hills of Tuggeranong Hill, which offers the chance for idyllic family walks together. Canberra City is just a 20-minute drive away. This is pure suburban bliss!
- Offered to the market for the first time
- Three-bedroom, single-level, brick veneer home with stunningly manicured garden
- Segregated master bedroom with ensuite
- Built-in wardrobes in all bedrooms
- Carpeted lounge and dining
- Slate tiles through the family room with in-slab heating
- Bright and sunny, modern kitchen with dishwasher, gas cooktop, under bench oven, waterfall island, stone benchtop, double door pantry & glass splashback
- Ensuite bathroom with walk-in shower, floating vanity and Tastic
- Master bathroom has a bathtub, corner shower and separate toilet
- Laundry with loads of cupboard space, tiled splash back and external access
- Covered outdoor entertaining area with ceiling fans and lights
- Double detached garage with remote roller doors, plus drive-through roller door access on one side and plenty of driveway space for additional off-street parking
- Lockable workshop at the rear of the garage
- Fishpond with gazebo
- Ducted gas heating 6-star EER for heating system
- Split-system air conditioning in living room
- In-slab heating through the family room, bedrooms 2 and 3 and main bathroom
- Double glazed windows (except for kitchen and master bedroom)
- Ceiling fans in the family room and master bedroom
- Shade and block out roller blinds in the lounge room and master bedroom
- External roller shutter on master bedroom
- Ducted vacuum
- Alarm system
- NBN ready (FTTC)
- 3kW solar system
- External power
- Instant gas hot water
- 2x 2,100KL rainwater tanks (service garden only)
- 3.5 x 4.75m garden shed on a concrete slab
- Side gate access on both sides of the home
- Compost area perfect for recycling organic matter and enriching the garden soil
- Private block with mountain views
Block size: 957m2 (approx.)
Living: 135m2 (approx.)
Rates: $2362.90 per annum (approx.)
Built: 1989 (approx.)
Read MoreBuilt in 1989, this residence has been maintained to the highest standard. Stunning living spaces stretch throughout so you can rest easy in the carpeted living and dining areas, or enjoy quality downtime in the family room, with beautiful slate tiles running underfoot. The modern, north-facing kitchen is bright and sunny, fitted with a dishwasher, an under-bench oven, a waterfall island, a double-door pantry and more.
All three bedrooms have built-in robes, with the ensuite also fitted with a walk-in shower and a floating vanity. A good night's sleep is guaranteed with shades and block-out roller blinds in the master bedroom.
Outside, a manicured garden awaits. Choose from taking it easy in your covered outdoor entertaining area with lovely views of the mountains, or retreat to the sunken sitting area that's perfect for soaking up the sun. There's also a double detached garage with remote roller doors as well as a workshop, meaning you can be handy from the comfort of your own home.
You'll live in a quiet neighbourhood that's perfect for families. Dyett Playground is just around the corner, as are the rolling hills of Tuggeranong Hill, which offers the chance for idyllic family walks together. Canberra City is just a 20-minute drive away. This is pure suburban bliss!
- Offered to the market for the first time
- Three-bedroom, single-level, brick veneer home with stunningly manicured garden
- Segregated master bedroom with ensuite
- Built-in wardrobes in all bedrooms
- Carpeted lounge and dining
- Slate tiles through the family room with in-slab heating
- Bright and sunny, modern kitchen with dishwasher, gas cooktop, under bench oven, waterfall island, stone benchtop, double door pantry & glass splashback
- Ensuite bathroom with walk-in shower, floating vanity and Tastic
- Master bathroom has a bathtub, corner shower and separate toilet
- Laundry with loads of cupboard space, tiled splash back and external access
- Covered outdoor entertaining area with ceiling fans and lights
- Double detached garage with remote roller doors, plus drive-through roller door access on one side and plenty of driveway space for additional off-street parking
- Lockable workshop at the rear of the garage
- Fishpond with gazebo
- Ducted gas heating 6-star EER for heating system
- Split-system air conditioning in living room
- In-slab heating through the family room, bedrooms 2 and 3 and main bathroom
- Double glazed windows (except for kitchen and master bedroom)
- Ceiling fans in the family room and master bedroom
- Shade and block out roller blinds in the lounge room and master bedroom
- External roller shutter on master bedroom
- Ducted vacuum
- Alarm system
- NBN ready (FTTC)
- 3kW solar system
- External power
- Instant gas hot water
- 2x 2,100KL rainwater tanks (service garden only)
- 3.5 x 4.75m garden shed on a concrete slab
- Side gate access on both sides of the home
- Compost area perfect for recycling organic matter and enriching the garden soil
- Private block with mountain views
Block size: 957m2 (approx.)
Living: 135m2 (approx.)
Rates: $2362.90 per annum (approx.)
Built: 1989 (approx.)
Inspect
Contact agent


