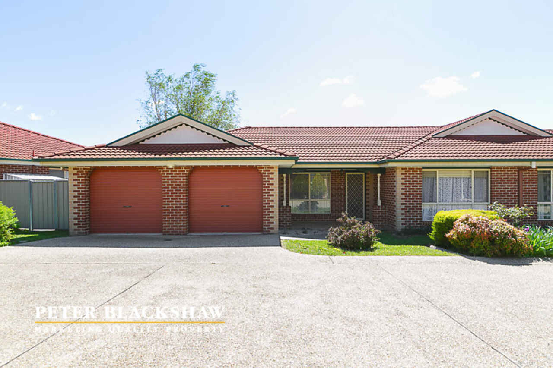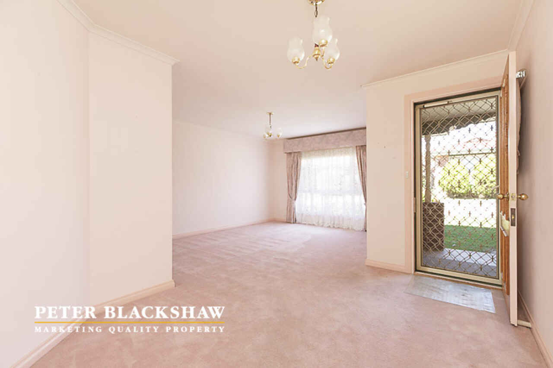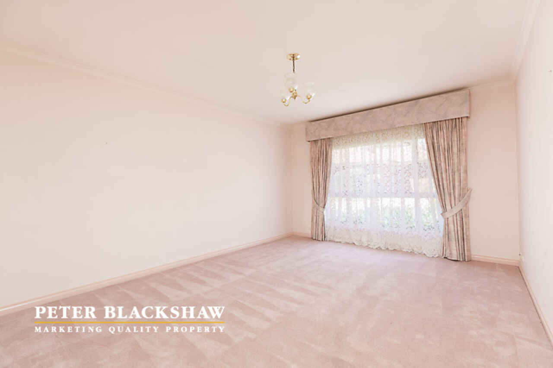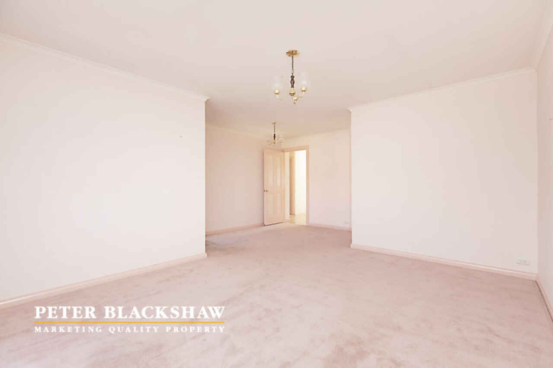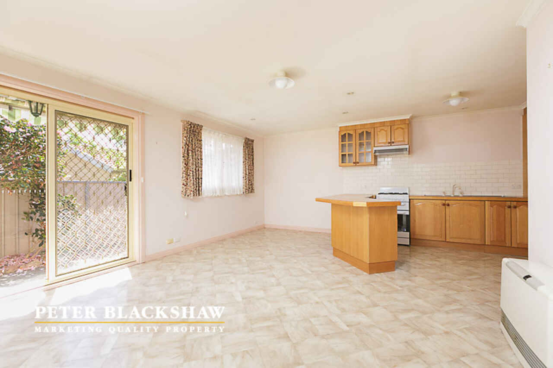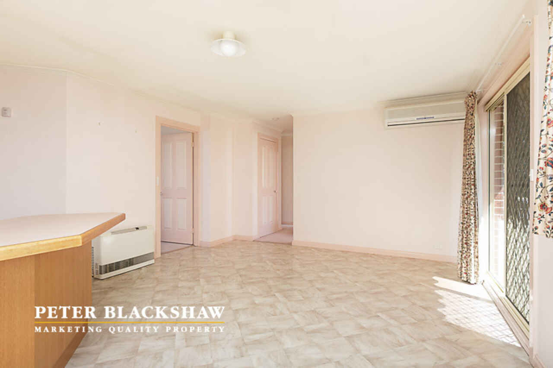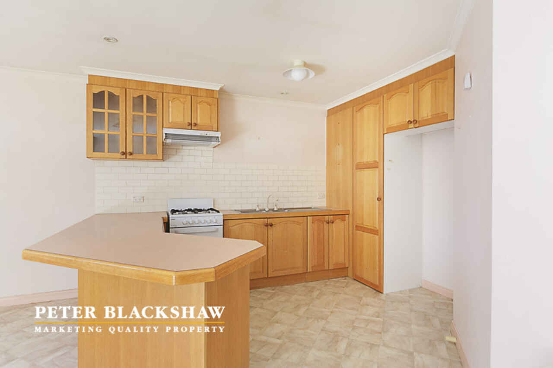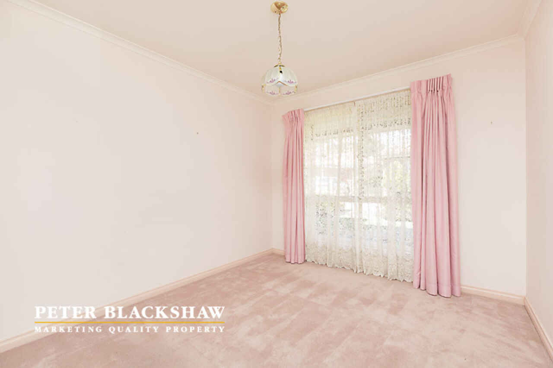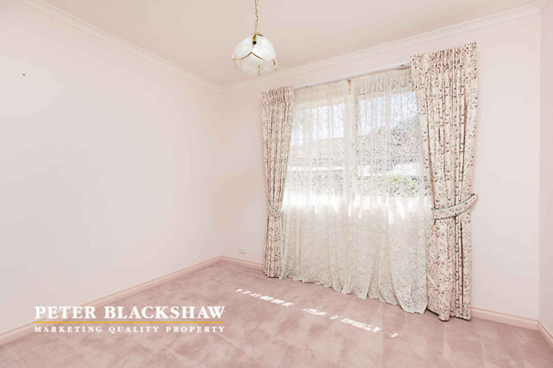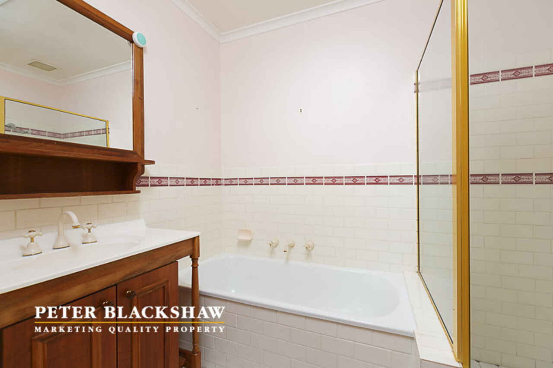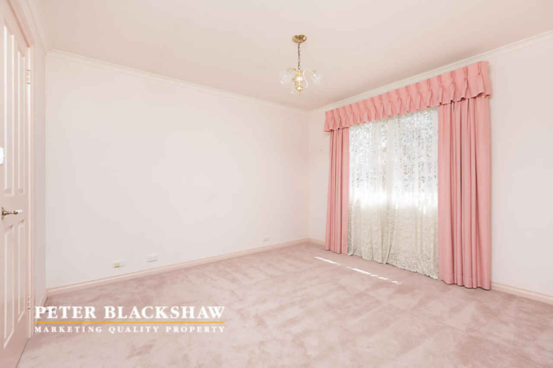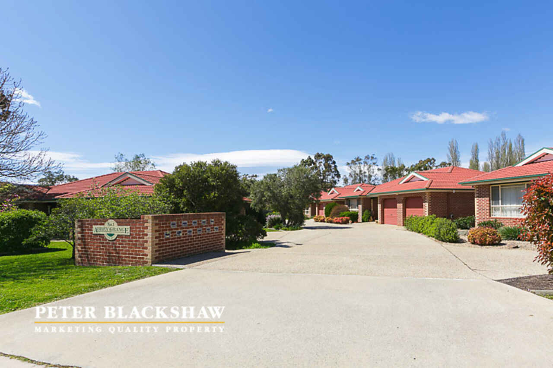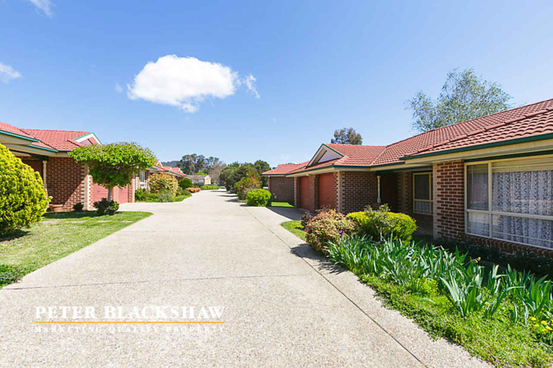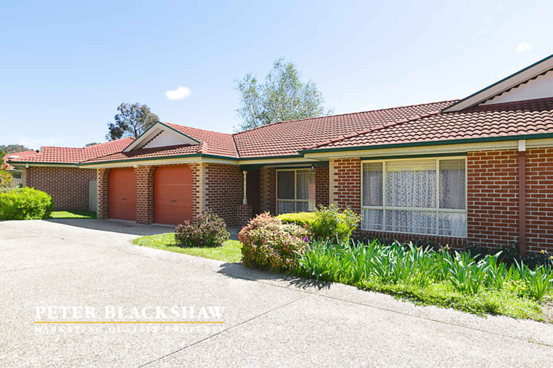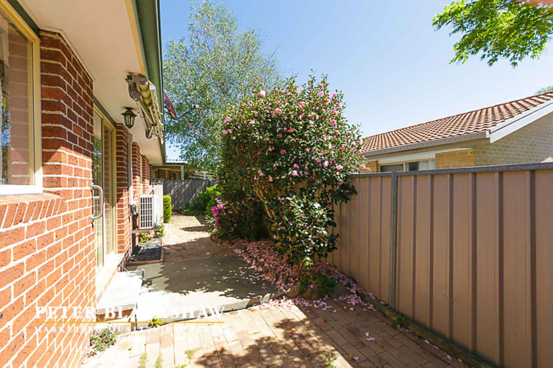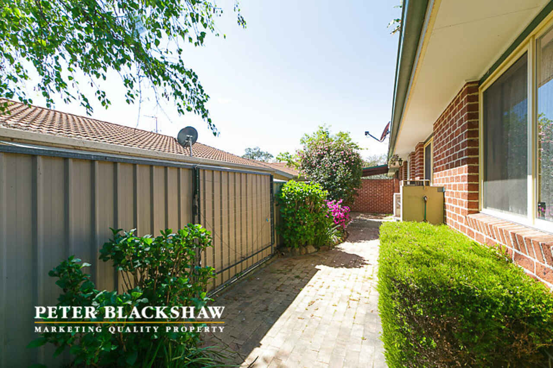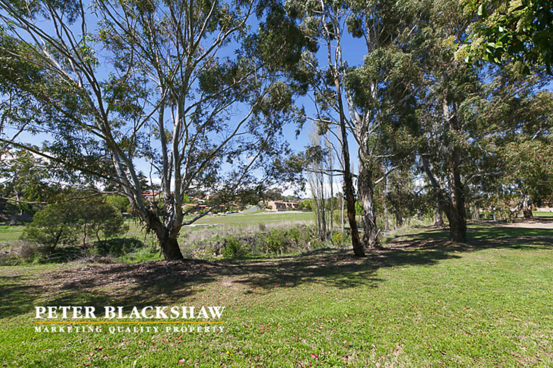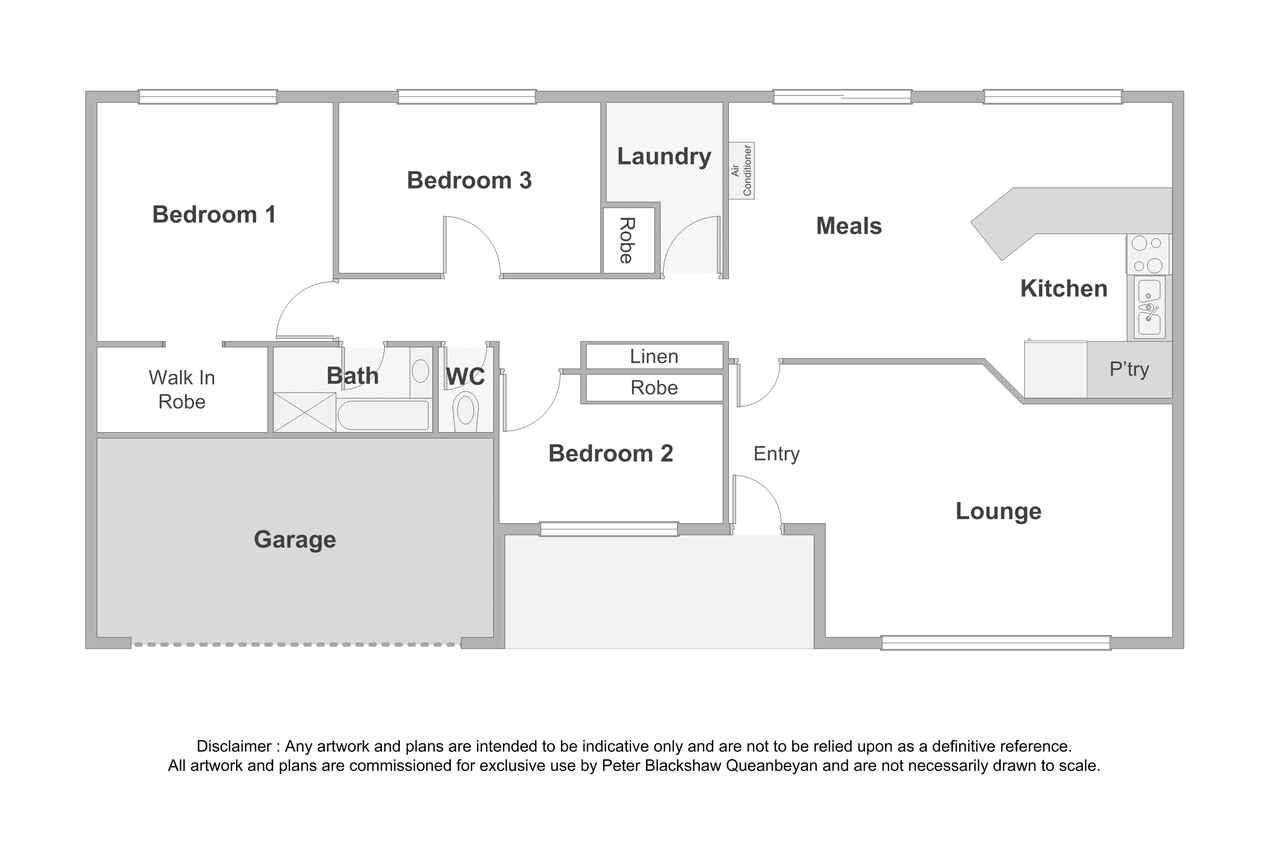Abbey Grange
Sold
Location
8/1 River Drive
Queanbeyan NSW 2620
Details
3
1
2
Townhouse
Offers over $375,000
At the back of the beautiful Abbey Grange complex, this federation style townhouse invites you with its neat front gardens ready for spring. The front porch gives you covered access to the large double garage with 2 roller doors, one of which is automatic.
A large lounge room gives you plenty of room and leads you in to the kitchen/meals area which boasts a large timber kitchen with plenty of bench and storage space. The family room has a sliding door which gives you access to the private court yard. Bedroom 2 and 3 offer built in wardrobes whilst the main offers a large walk in wardrobe. This beautiful town house only has one common wall. Suiting every buyer, from first home buyer, small family, or someone looking for a large easy maintenance home, 8/1 River Drive is a must to inspect.
Entertaining
• Large lounge room
• Family room adjacent to kitchen
• Fujitsu reverse cycle air conditioner in family room
• Sliding door access to rear court yard
Kitchen
• Large timber Kitchen with plenty of bench space and storage
• Vinyl floor
• Rinnai gas heater
• Chef rang hood, gas cook top and oven
• Feature down lights
Bathroom
• Separate bath and shower
• Timber vanity
• Skylight
• Rheem gas hot water
Accommodation
• The main bedroom has a massive walk in robe providing ample hanging space and shelving
• Bedroom 2 has a large double built in wardrobe
• Bedroom 3 has a single built in wardrobe
Other features
• Nice easy maintenance gardens
• Gated side access from the front of property
• Foxtel ready
• Chandelier light fittings
• Private courtyard
• Paved courtyard for easy maintenance
• Wind-out awning in courtyard
Rates- $1,835.66 p.a. (approx)
Strata Fees- $424.50 per quarter (approx)
Living Area- 114 m2
Garage- 35 m2
Courtyard- 54 m2
Read MoreA large lounge room gives you plenty of room and leads you in to the kitchen/meals area which boasts a large timber kitchen with plenty of bench and storage space. The family room has a sliding door which gives you access to the private court yard. Bedroom 2 and 3 offer built in wardrobes whilst the main offers a large walk in wardrobe. This beautiful town house only has one common wall. Suiting every buyer, from first home buyer, small family, or someone looking for a large easy maintenance home, 8/1 River Drive is a must to inspect.
Entertaining
• Large lounge room
• Family room adjacent to kitchen
• Fujitsu reverse cycle air conditioner in family room
• Sliding door access to rear court yard
Kitchen
• Large timber Kitchen with plenty of bench space and storage
• Vinyl floor
• Rinnai gas heater
• Chef rang hood, gas cook top and oven
• Feature down lights
Bathroom
• Separate bath and shower
• Timber vanity
• Skylight
• Rheem gas hot water
Accommodation
• The main bedroom has a massive walk in robe providing ample hanging space and shelving
• Bedroom 2 has a large double built in wardrobe
• Bedroom 3 has a single built in wardrobe
Other features
• Nice easy maintenance gardens
• Gated side access from the front of property
• Foxtel ready
• Chandelier light fittings
• Private courtyard
• Paved courtyard for easy maintenance
• Wind-out awning in courtyard
Rates- $1,835.66 p.a. (approx)
Strata Fees- $424.50 per quarter (approx)
Living Area- 114 m2
Garage- 35 m2
Courtyard- 54 m2
Inspect
Contact agent
Listing agents
At the back of the beautiful Abbey Grange complex, this federation style townhouse invites you with its neat front gardens ready for spring. The front porch gives you covered access to the large double garage with 2 roller doors, one of which is automatic.
A large lounge room gives you plenty of room and leads you in to the kitchen/meals area which boasts a large timber kitchen with plenty of bench and storage space. The family room has a sliding door which gives you access to the private court yard. Bedroom 2 and 3 offer built in wardrobes whilst the main offers a large walk in wardrobe. This beautiful town house only has one common wall. Suiting every buyer, from first home buyer, small family, or someone looking for a large easy maintenance home, 8/1 River Drive is a must to inspect.
Entertaining
• Large lounge room
• Family room adjacent to kitchen
• Fujitsu reverse cycle air conditioner in family room
• Sliding door access to rear court yard
Kitchen
• Large timber Kitchen with plenty of bench space and storage
• Vinyl floor
• Rinnai gas heater
• Chef rang hood, gas cook top and oven
• Feature down lights
Bathroom
• Separate bath and shower
• Timber vanity
• Skylight
• Rheem gas hot water
Accommodation
• The main bedroom has a massive walk in robe providing ample hanging space and shelving
• Bedroom 2 has a large double built in wardrobe
• Bedroom 3 has a single built in wardrobe
Other features
• Nice easy maintenance gardens
• Gated side access from the front of property
• Foxtel ready
• Chandelier light fittings
• Private courtyard
• Paved courtyard for easy maintenance
• Wind-out awning in courtyard
Rates- $1,835.66 p.a. (approx)
Strata Fees- $424.50 per quarter (approx)
Living Area- 114 m2
Garage- 35 m2
Courtyard- 54 m2
Read MoreA large lounge room gives you plenty of room and leads you in to the kitchen/meals area which boasts a large timber kitchen with plenty of bench and storage space. The family room has a sliding door which gives you access to the private court yard. Bedroom 2 and 3 offer built in wardrobes whilst the main offers a large walk in wardrobe. This beautiful town house only has one common wall. Suiting every buyer, from first home buyer, small family, or someone looking for a large easy maintenance home, 8/1 River Drive is a must to inspect.
Entertaining
• Large lounge room
• Family room adjacent to kitchen
• Fujitsu reverse cycle air conditioner in family room
• Sliding door access to rear court yard
Kitchen
• Large timber Kitchen with plenty of bench space and storage
• Vinyl floor
• Rinnai gas heater
• Chef rang hood, gas cook top and oven
• Feature down lights
Bathroom
• Separate bath and shower
• Timber vanity
• Skylight
• Rheem gas hot water
Accommodation
• The main bedroom has a massive walk in robe providing ample hanging space and shelving
• Bedroom 2 has a large double built in wardrobe
• Bedroom 3 has a single built in wardrobe
Other features
• Nice easy maintenance gardens
• Gated side access from the front of property
• Foxtel ready
• Chandelier light fittings
• Private courtyard
• Paved courtyard for easy maintenance
• Wind-out awning in courtyard
Rates- $1,835.66 p.a. (approx)
Strata Fees- $424.50 per quarter (approx)
Living Area- 114 m2
Garage- 35 m2
Courtyard- 54 m2
Location
8/1 River Drive
Queanbeyan NSW 2620
Details
3
1
2
Townhouse
Offers over $375,000
At the back of the beautiful Abbey Grange complex, this federation style townhouse invites you with its neat front gardens ready for spring. The front porch gives you covered access to the large double garage with 2 roller doors, one of which is automatic.
A large lounge room gives you plenty of room and leads you in to the kitchen/meals area which boasts a large timber kitchen with plenty of bench and storage space. The family room has a sliding door which gives you access to the private court yard. Bedroom 2 and 3 offer built in wardrobes whilst the main offers a large walk in wardrobe. This beautiful town house only has one common wall. Suiting every buyer, from first home buyer, small family, or someone looking for a large easy maintenance home, 8/1 River Drive is a must to inspect.
Entertaining
• Large lounge room
• Family room adjacent to kitchen
• Fujitsu reverse cycle air conditioner in family room
• Sliding door access to rear court yard
Kitchen
• Large timber Kitchen with plenty of bench space and storage
• Vinyl floor
• Rinnai gas heater
• Chef rang hood, gas cook top and oven
• Feature down lights
Bathroom
• Separate bath and shower
• Timber vanity
• Skylight
• Rheem gas hot water
Accommodation
• The main bedroom has a massive walk in robe providing ample hanging space and shelving
• Bedroom 2 has a large double built in wardrobe
• Bedroom 3 has a single built in wardrobe
Other features
• Nice easy maintenance gardens
• Gated side access from the front of property
• Foxtel ready
• Chandelier light fittings
• Private courtyard
• Paved courtyard for easy maintenance
• Wind-out awning in courtyard
Rates- $1,835.66 p.a. (approx)
Strata Fees- $424.50 per quarter (approx)
Living Area- 114 m2
Garage- 35 m2
Courtyard- 54 m2
Read MoreA large lounge room gives you plenty of room and leads you in to the kitchen/meals area which boasts a large timber kitchen with plenty of bench and storage space. The family room has a sliding door which gives you access to the private court yard. Bedroom 2 and 3 offer built in wardrobes whilst the main offers a large walk in wardrobe. This beautiful town house only has one common wall. Suiting every buyer, from first home buyer, small family, or someone looking for a large easy maintenance home, 8/1 River Drive is a must to inspect.
Entertaining
• Large lounge room
• Family room adjacent to kitchen
• Fujitsu reverse cycle air conditioner in family room
• Sliding door access to rear court yard
Kitchen
• Large timber Kitchen with plenty of bench space and storage
• Vinyl floor
• Rinnai gas heater
• Chef rang hood, gas cook top and oven
• Feature down lights
Bathroom
• Separate bath and shower
• Timber vanity
• Skylight
• Rheem gas hot water
Accommodation
• The main bedroom has a massive walk in robe providing ample hanging space and shelving
• Bedroom 2 has a large double built in wardrobe
• Bedroom 3 has a single built in wardrobe
Other features
• Nice easy maintenance gardens
• Gated side access from the front of property
• Foxtel ready
• Chandelier light fittings
• Private courtyard
• Paved courtyard for easy maintenance
• Wind-out awning in courtyard
Rates- $1,835.66 p.a. (approx)
Strata Fees- $424.50 per quarter (approx)
Living Area- 114 m2
Garage- 35 m2
Courtyard- 54 m2
Inspect
Contact agent


