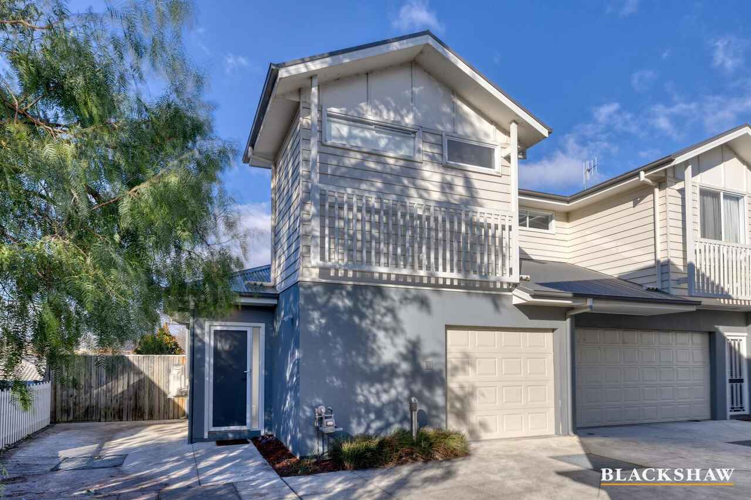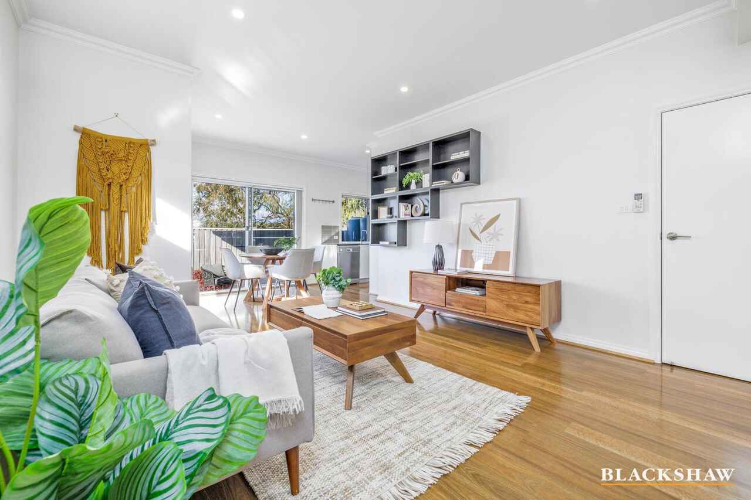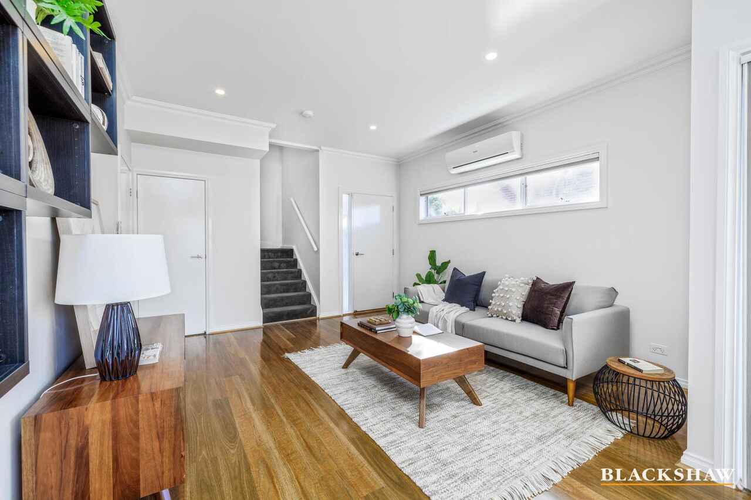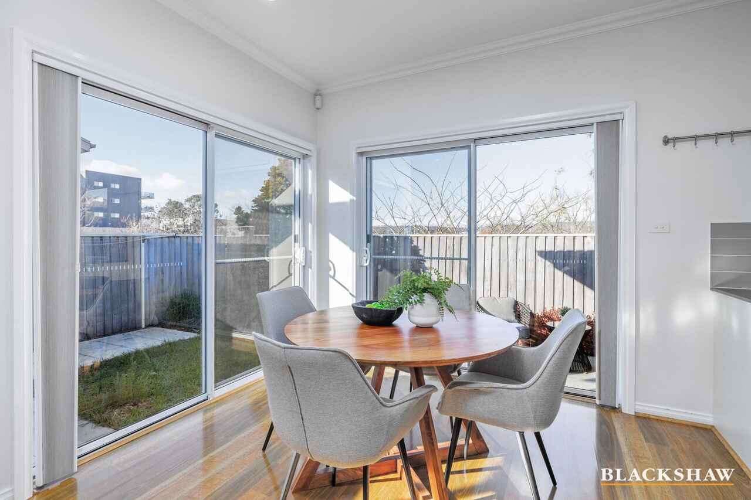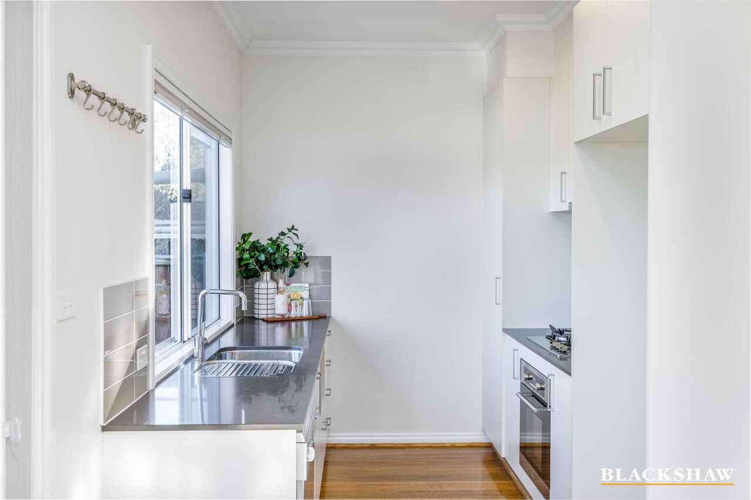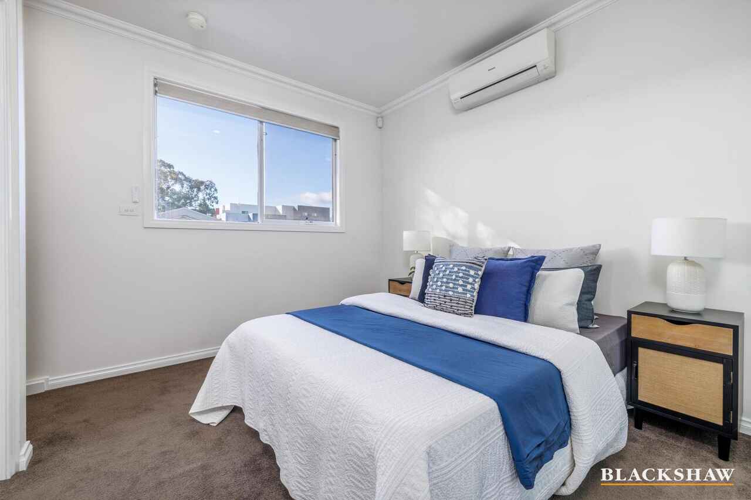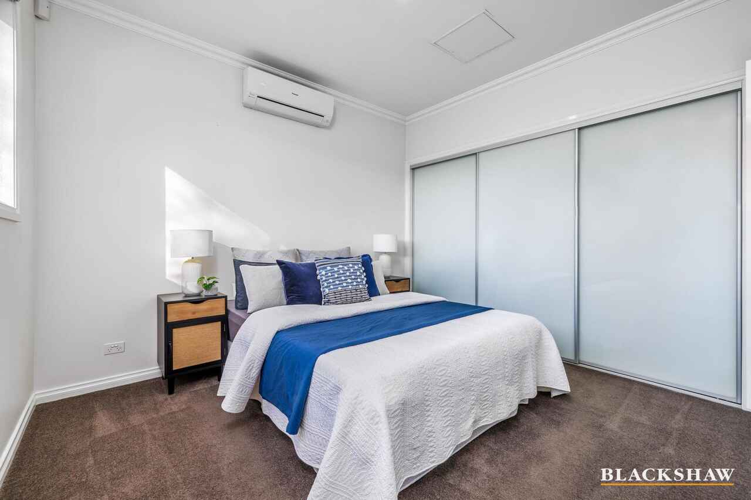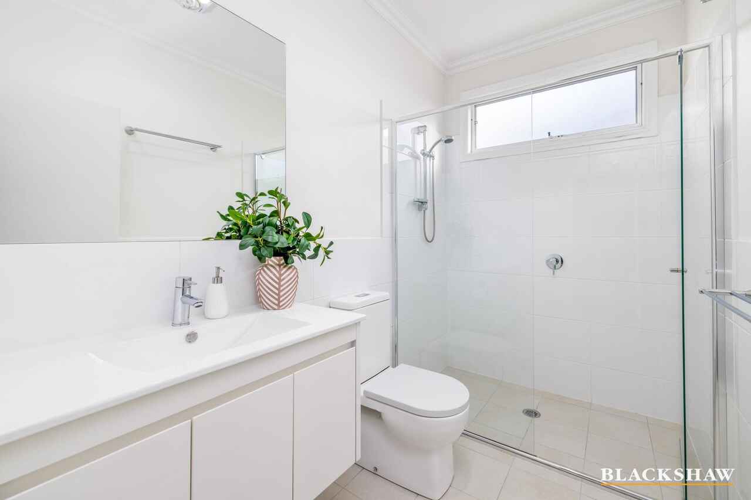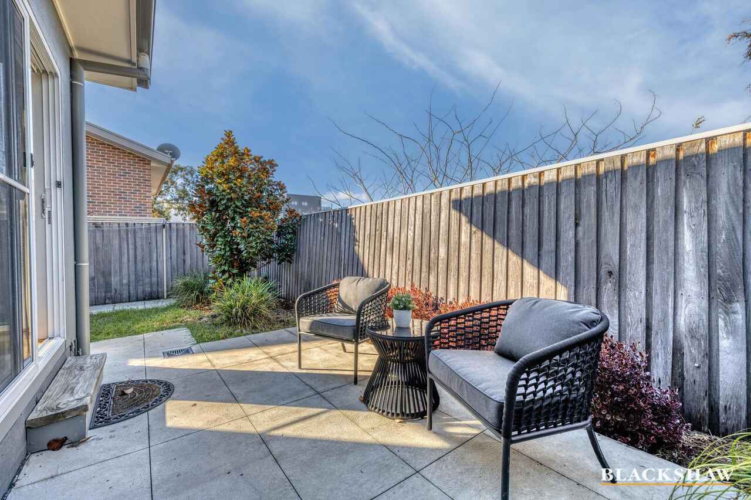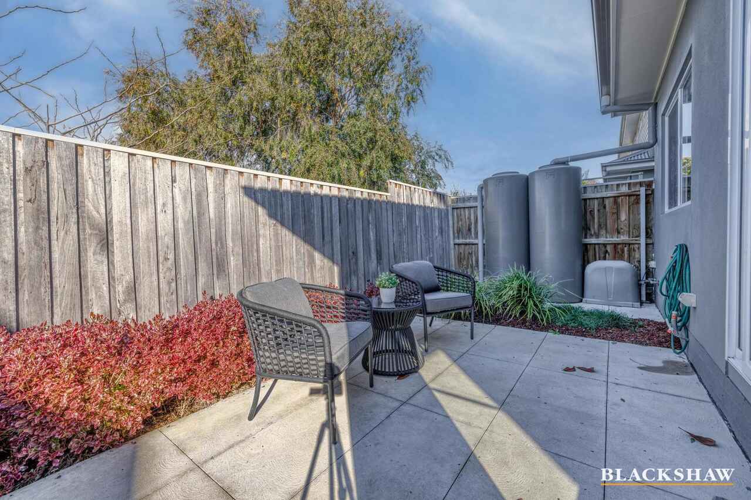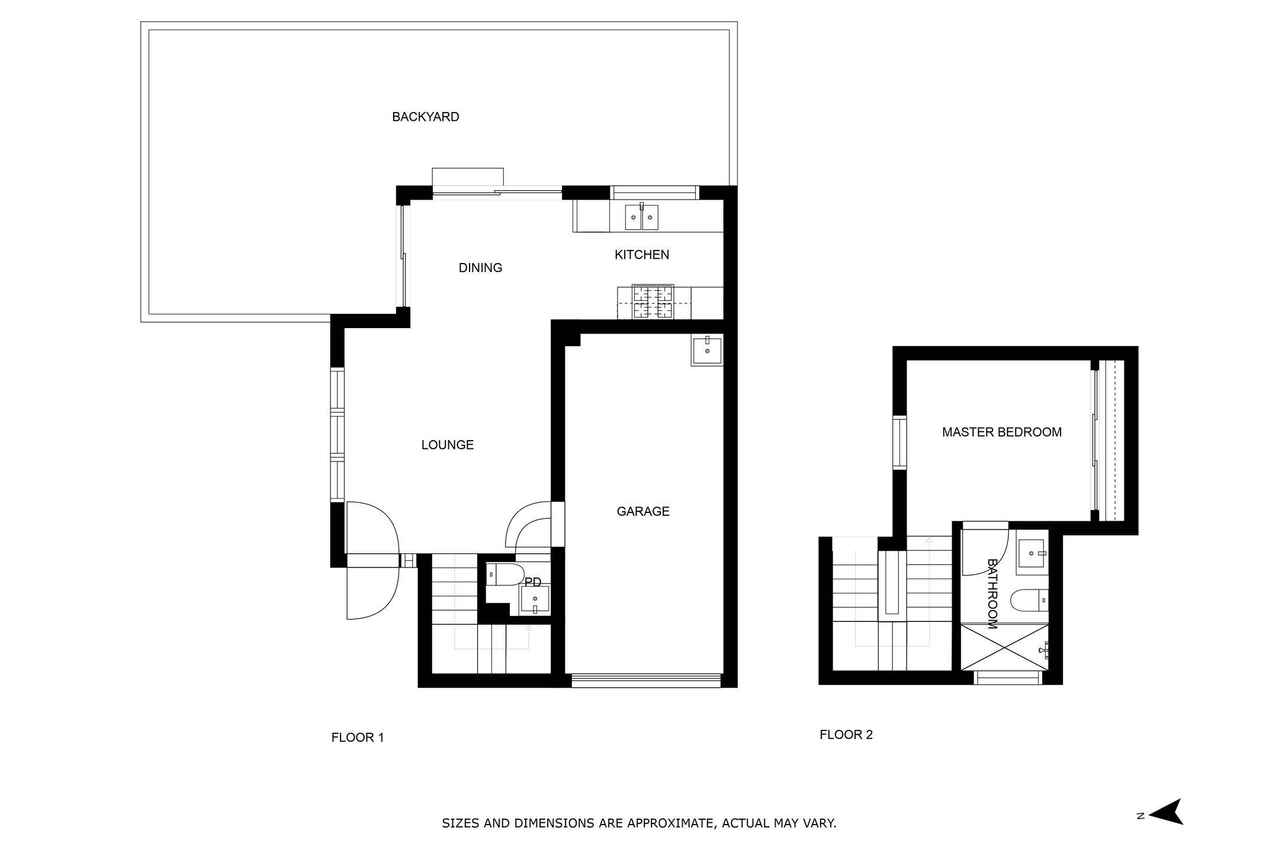A light-filled and open-plan one-bedroom townhouse
Sold
Location
8/29-31 Morton Street
Queanbeyan NSW 2620
Details
1
1
1
Townhouse
Sold
Land area: | 124 sqm (approx) |
Building size: | 56 sqm (approx) |
Enjoying an abundance of natural light, open-plan living spaces and a private courtyard is this centrally located Queanbeyan townhouse. The layout has been well-designed and is sure to appeal to professional couples, downsizers and investors alike.
Situated at the back of the complex, the home will feel like your peaceful and private haven to retreat to.
The open-plan kitchen, dining and living room are light-filled and enjoy stunning timber flooring underfoot and split-system airconditioning. The modern kitchen is sure to delight with a gas cooktop, dishwasher and a pantry, and from here you can move through the large glass sliding doors to the private courtyard with easy-care gardens to enjoy your morning coffee in the warm morning sunshine, or a meal in the evening under the stars.
The spacious bedroom is on the top level of the home and enjoys a built-in robe, ensuite and split system airconditioning. There is a powder room on the lower level for visiting guests, as well as a laundry in the single-car garage with a remote-control door.
Those searching for an investment property to add to their portfolio will appreciate the low-maintenance appeal of this home, with an approximate rental return of $430-$450 per week. Situated a short stroll from local parks, the new owners of this delightful townhouse will also appreciate being within easy reach of the Queanbeyan CBD and major roads connecting you to all you could need including the Canberra CBD, which is an easy 20-minute drive away.
Features:
- Open plan lounge room with timber flooring
- Great size kitchen with gas cooking, dishwasher plus a fridge
- Spilt system heating and cooling in the lounge room and another in the bedroom
- Bedroom located upstairs with ensuite and built-in wardrobe
- Powder room downstairs for guests
- Laundry tucked away in the garage
- Single garage with internal access (and remote-control door)
- Gas hot water
- Alarm system available
- NBN ready
- Easy to care for yard
Total Living: 56m2 (approx.)
Block size: 124m2 (approx.)
Rates: $2002.61 (approx.)
ULV: $79,800
Approximate rent: $430-$450 p.w
Strata Fees: $442.19 p.q. (approx.)
Strata Manager: Ian McNamee & Partners: 02 6297 5789
Read MoreSituated at the back of the complex, the home will feel like your peaceful and private haven to retreat to.
The open-plan kitchen, dining and living room are light-filled and enjoy stunning timber flooring underfoot and split-system airconditioning. The modern kitchen is sure to delight with a gas cooktop, dishwasher and a pantry, and from here you can move through the large glass sliding doors to the private courtyard with easy-care gardens to enjoy your morning coffee in the warm morning sunshine, or a meal in the evening under the stars.
The spacious bedroom is on the top level of the home and enjoys a built-in robe, ensuite and split system airconditioning. There is a powder room on the lower level for visiting guests, as well as a laundry in the single-car garage with a remote-control door.
Those searching for an investment property to add to their portfolio will appreciate the low-maintenance appeal of this home, with an approximate rental return of $430-$450 per week. Situated a short stroll from local parks, the new owners of this delightful townhouse will also appreciate being within easy reach of the Queanbeyan CBD and major roads connecting you to all you could need including the Canberra CBD, which is an easy 20-minute drive away.
Features:
- Open plan lounge room with timber flooring
- Great size kitchen with gas cooking, dishwasher plus a fridge
- Spilt system heating and cooling in the lounge room and another in the bedroom
- Bedroom located upstairs with ensuite and built-in wardrobe
- Powder room downstairs for guests
- Laundry tucked away in the garage
- Single garage with internal access (and remote-control door)
- Gas hot water
- Alarm system available
- NBN ready
- Easy to care for yard
Total Living: 56m2 (approx.)
Block size: 124m2 (approx.)
Rates: $2002.61 (approx.)
ULV: $79,800
Approximate rent: $430-$450 p.w
Strata Fees: $442.19 p.q. (approx.)
Strata Manager: Ian McNamee & Partners: 02 6297 5789
Inspect
Contact agent
Listing agents
Enjoying an abundance of natural light, open-plan living spaces and a private courtyard is this centrally located Queanbeyan townhouse. The layout has been well-designed and is sure to appeal to professional couples, downsizers and investors alike.
Situated at the back of the complex, the home will feel like your peaceful and private haven to retreat to.
The open-plan kitchen, dining and living room are light-filled and enjoy stunning timber flooring underfoot and split-system airconditioning. The modern kitchen is sure to delight with a gas cooktop, dishwasher and a pantry, and from here you can move through the large glass sliding doors to the private courtyard with easy-care gardens to enjoy your morning coffee in the warm morning sunshine, or a meal in the evening under the stars.
The spacious bedroom is on the top level of the home and enjoys a built-in robe, ensuite and split system airconditioning. There is a powder room on the lower level for visiting guests, as well as a laundry in the single-car garage with a remote-control door.
Those searching for an investment property to add to their portfolio will appreciate the low-maintenance appeal of this home, with an approximate rental return of $430-$450 per week. Situated a short stroll from local parks, the new owners of this delightful townhouse will also appreciate being within easy reach of the Queanbeyan CBD and major roads connecting you to all you could need including the Canberra CBD, which is an easy 20-minute drive away.
Features:
- Open plan lounge room with timber flooring
- Great size kitchen with gas cooking, dishwasher plus a fridge
- Spilt system heating and cooling in the lounge room and another in the bedroom
- Bedroom located upstairs with ensuite and built-in wardrobe
- Powder room downstairs for guests
- Laundry tucked away in the garage
- Single garage with internal access (and remote-control door)
- Gas hot water
- Alarm system available
- NBN ready
- Easy to care for yard
Total Living: 56m2 (approx.)
Block size: 124m2 (approx.)
Rates: $2002.61 (approx.)
ULV: $79,800
Approximate rent: $430-$450 p.w
Strata Fees: $442.19 p.q. (approx.)
Strata Manager: Ian McNamee & Partners: 02 6297 5789
Read MoreSituated at the back of the complex, the home will feel like your peaceful and private haven to retreat to.
The open-plan kitchen, dining and living room are light-filled and enjoy stunning timber flooring underfoot and split-system airconditioning. The modern kitchen is sure to delight with a gas cooktop, dishwasher and a pantry, and from here you can move through the large glass sliding doors to the private courtyard with easy-care gardens to enjoy your morning coffee in the warm morning sunshine, or a meal in the evening under the stars.
The spacious bedroom is on the top level of the home and enjoys a built-in robe, ensuite and split system airconditioning. There is a powder room on the lower level for visiting guests, as well as a laundry in the single-car garage with a remote-control door.
Those searching for an investment property to add to their portfolio will appreciate the low-maintenance appeal of this home, with an approximate rental return of $430-$450 per week. Situated a short stroll from local parks, the new owners of this delightful townhouse will also appreciate being within easy reach of the Queanbeyan CBD and major roads connecting you to all you could need including the Canberra CBD, which is an easy 20-minute drive away.
Features:
- Open plan lounge room with timber flooring
- Great size kitchen with gas cooking, dishwasher plus a fridge
- Spilt system heating and cooling in the lounge room and another in the bedroom
- Bedroom located upstairs with ensuite and built-in wardrobe
- Powder room downstairs for guests
- Laundry tucked away in the garage
- Single garage with internal access (and remote-control door)
- Gas hot water
- Alarm system available
- NBN ready
- Easy to care for yard
Total Living: 56m2 (approx.)
Block size: 124m2 (approx.)
Rates: $2002.61 (approx.)
ULV: $79,800
Approximate rent: $430-$450 p.w
Strata Fees: $442.19 p.q. (approx.)
Strata Manager: Ian McNamee & Partners: 02 6297 5789
Location
8/29-31 Morton Street
Queanbeyan NSW 2620
Details
1
1
1
Townhouse
Sold
Land area: | 124 sqm (approx) |
Building size: | 56 sqm (approx) |
Enjoying an abundance of natural light, open-plan living spaces and a private courtyard is this centrally located Queanbeyan townhouse. The layout has been well-designed and is sure to appeal to professional couples, downsizers and investors alike.
Situated at the back of the complex, the home will feel like your peaceful and private haven to retreat to.
The open-plan kitchen, dining and living room are light-filled and enjoy stunning timber flooring underfoot and split-system airconditioning. The modern kitchen is sure to delight with a gas cooktop, dishwasher and a pantry, and from here you can move through the large glass sliding doors to the private courtyard with easy-care gardens to enjoy your morning coffee in the warm morning sunshine, or a meal in the evening under the stars.
The spacious bedroom is on the top level of the home and enjoys a built-in robe, ensuite and split system airconditioning. There is a powder room on the lower level for visiting guests, as well as a laundry in the single-car garage with a remote-control door.
Those searching for an investment property to add to their portfolio will appreciate the low-maintenance appeal of this home, with an approximate rental return of $430-$450 per week. Situated a short stroll from local parks, the new owners of this delightful townhouse will also appreciate being within easy reach of the Queanbeyan CBD and major roads connecting you to all you could need including the Canberra CBD, which is an easy 20-minute drive away.
Features:
- Open plan lounge room with timber flooring
- Great size kitchen with gas cooking, dishwasher plus a fridge
- Spilt system heating and cooling in the lounge room and another in the bedroom
- Bedroom located upstairs with ensuite and built-in wardrobe
- Powder room downstairs for guests
- Laundry tucked away in the garage
- Single garage with internal access (and remote-control door)
- Gas hot water
- Alarm system available
- NBN ready
- Easy to care for yard
Total Living: 56m2 (approx.)
Block size: 124m2 (approx.)
Rates: $2002.61 (approx.)
ULV: $79,800
Approximate rent: $430-$450 p.w
Strata Fees: $442.19 p.q. (approx.)
Strata Manager: Ian McNamee & Partners: 02 6297 5789
Read MoreSituated at the back of the complex, the home will feel like your peaceful and private haven to retreat to.
The open-plan kitchen, dining and living room are light-filled and enjoy stunning timber flooring underfoot and split-system airconditioning. The modern kitchen is sure to delight with a gas cooktop, dishwasher and a pantry, and from here you can move through the large glass sliding doors to the private courtyard with easy-care gardens to enjoy your morning coffee in the warm morning sunshine, or a meal in the evening under the stars.
The spacious bedroom is on the top level of the home and enjoys a built-in robe, ensuite and split system airconditioning. There is a powder room on the lower level for visiting guests, as well as a laundry in the single-car garage with a remote-control door.
Those searching for an investment property to add to their portfolio will appreciate the low-maintenance appeal of this home, with an approximate rental return of $430-$450 per week. Situated a short stroll from local parks, the new owners of this delightful townhouse will also appreciate being within easy reach of the Queanbeyan CBD and major roads connecting you to all you could need including the Canberra CBD, which is an easy 20-minute drive away.
Features:
- Open plan lounge room with timber flooring
- Great size kitchen with gas cooking, dishwasher plus a fridge
- Spilt system heating and cooling in the lounge room and another in the bedroom
- Bedroom located upstairs with ensuite and built-in wardrobe
- Powder room downstairs for guests
- Laundry tucked away in the garage
- Single garage with internal access (and remote-control door)
- Gas hot water
- Alarm system available
- NBN ready
- Easy to care for yard
Total Living: 56m2 (approx.)
Block size: 124m2 (approx.)
Rates: $2002.61 (approx.)
ULV: $79,800
Approximate rent: $430-$450 p.w
Strata Fees: $442.19 p.q. (approx.)
Strata Manager: Ian McNamee & Partners: 02 6297 5789
Inspect
Contact agent


