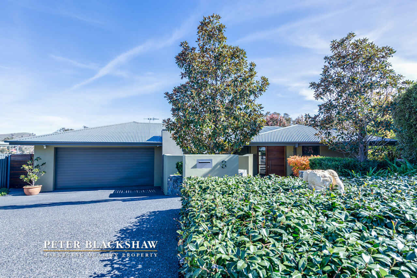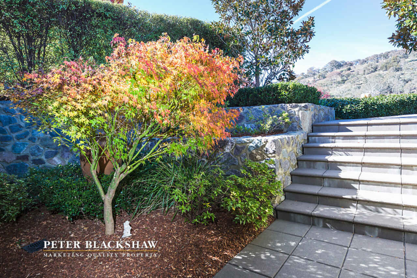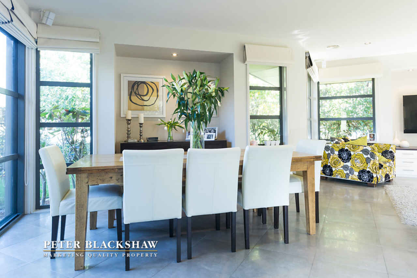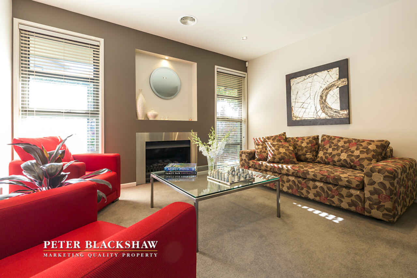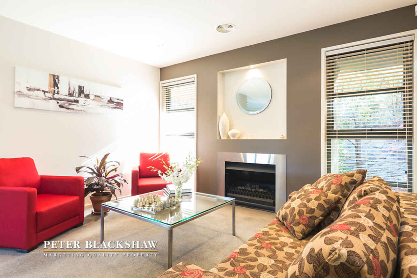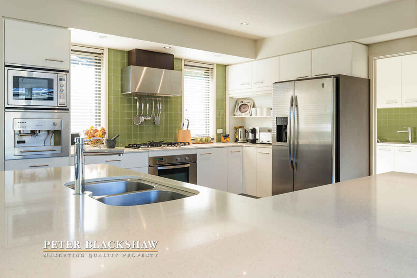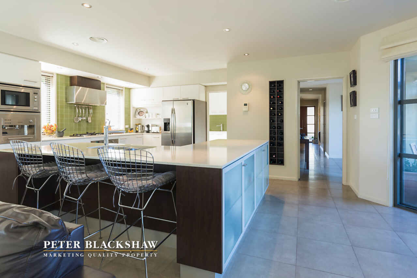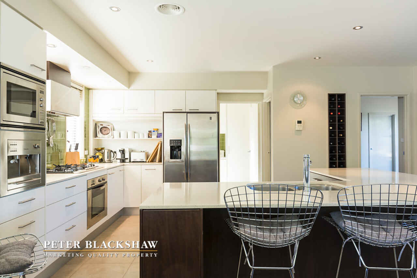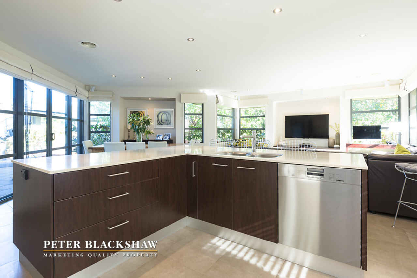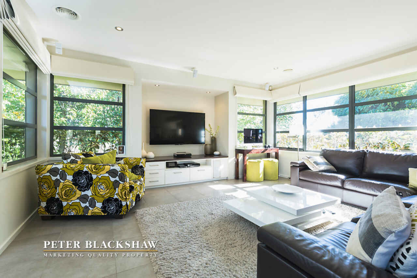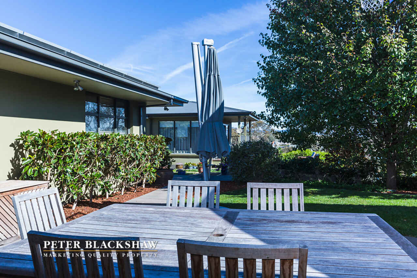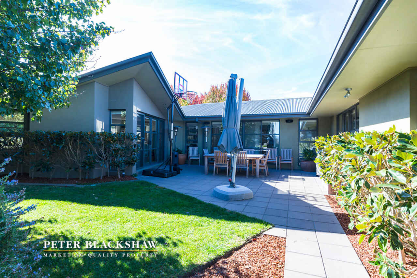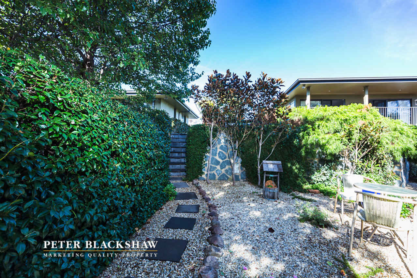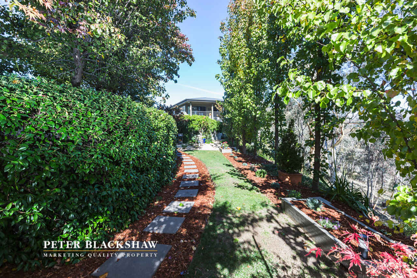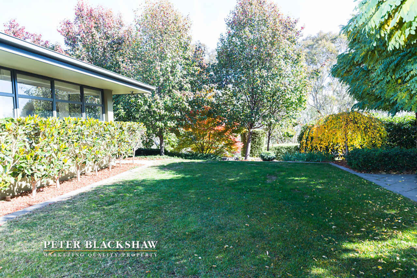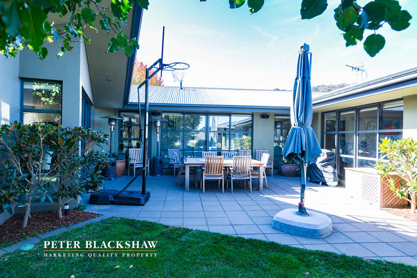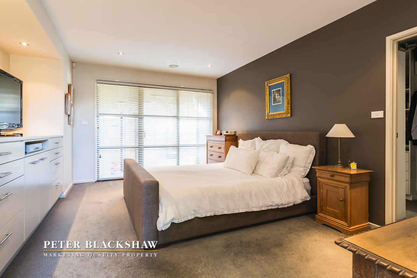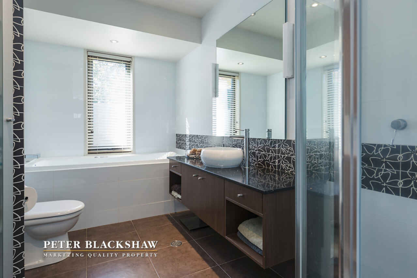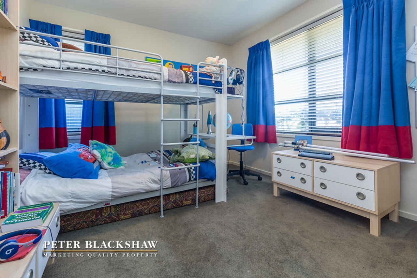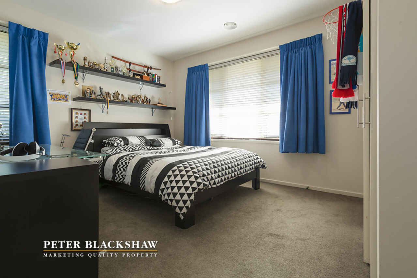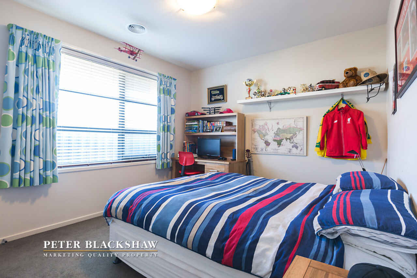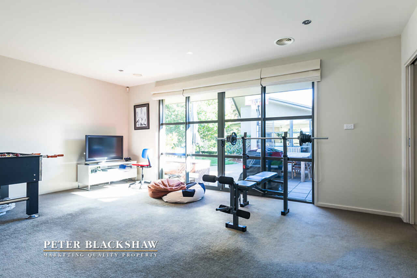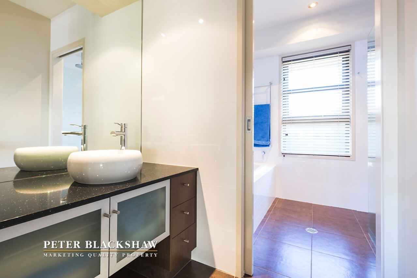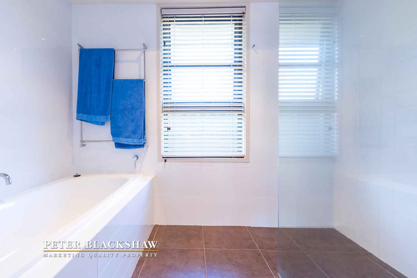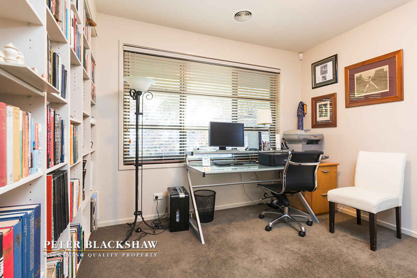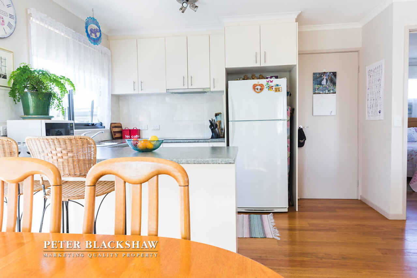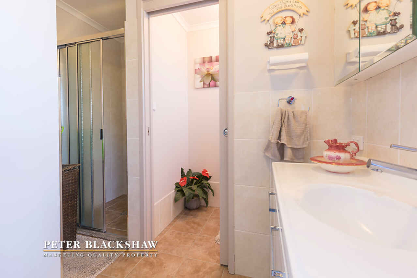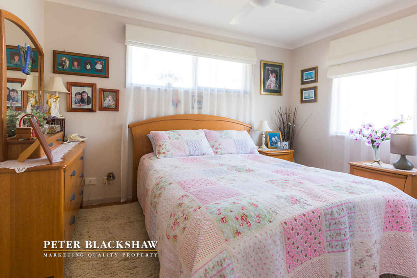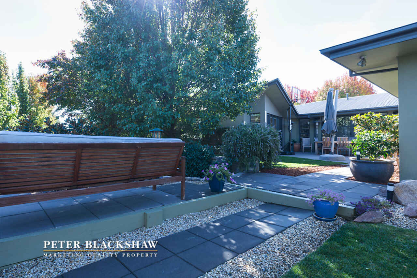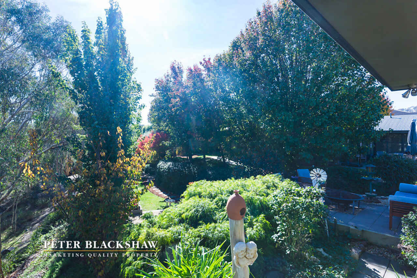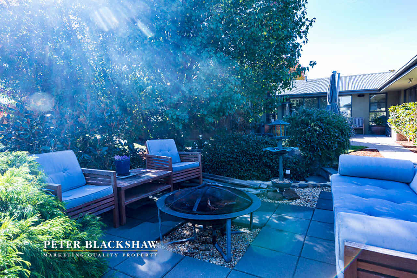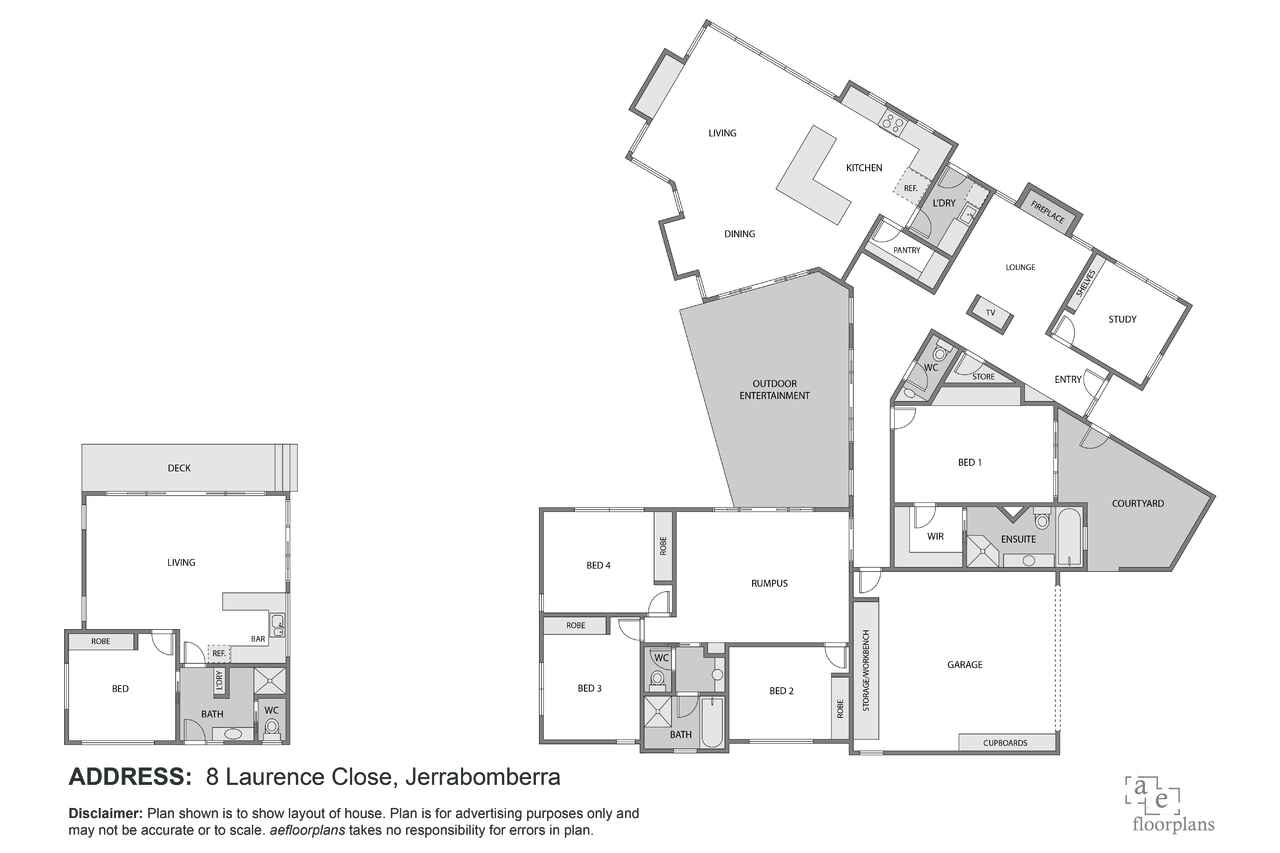SOMETHING QUITE UNIQUE
Sold
Location
8 Laurence Close
Jerrabomberra NSW 2619
Details
5
3
2
House
$1,265,000
Nestled at the top of a quiet cul-de-sac, on a 1500m2 block, backing reserve and set over one level, this family home gives you the feeling of your own private retreat.
Most of the large homes found in Jerrabomberra are set over 2 levels, this 313m2 home is completely single level, without compromising views across the mountains.
Constructed in 2006 by Better Building and with only one owner, the home has been well cared for and the stunning garden surrounds are truly impressive.
Perfect for the large or extended family, in addition to the house, the property offers a detached, 60m2 studio and a 9m2 deck overlooking the mountains that steals the best view in the house!
With a family friendly floor plan, the property boasts 4 generous sized bedrooms, master with walk through wardrobe and built ins to the other 3 bedrooms. Slightly segregated, the master bedroom opens onto a private paved courtyard and offers an ensuite bathroom with spa bath. Bedrooms 2 3 and 4 open into a rumpus room with sliding door access flowing into the outdoor entertaining area.
The living wing provides a study, formal lounge area with feature gas fireplace and the kitchen family room has a real family feel, open plan and over looking the tranquil gardens. Kitchen provides a 6 burner gas cook-top, custom made range-hood, built in coffee machine and walk in pantry.
The floor-plan allows all sides of the house to be visable whilst remaining relatively segregated.
Wired for Foxtel throughout, including the studio, the family room has surround sound BOSE Lifestyle 38 system with external speakers and is NBN ready.
Temperature controlled with ducted heating and cooling the main property is also fitted with a 10KW solar system, ducted vacuum and an alarm system.
Externally, 2 water tanks, both with electric pumps, one 27,000L tank servicing the garden and the 2nd, 7,000L tank connected to the studio. The kids will enjoy a fixed cubby house and swing set, plus plenty of room to play soccer, basketball or the family Christmas cricket match. There is also extensive storage available underneath the studio.
- 4 bedrooms, study, plus fully self contained studio
- Ensuite bathroom plus powder room
- Rumpus room
- Family room
- Formal sitting room
- Impressive kitchen including walk in pantry, dishwasher and an abundance of bench space
- Alarm system
- NBN and Foxtel ready
- Double glazed windows throughout
- Double garage with additional storage space, auto doors and internal access
- 10KW solar system
- Ducted gas heating and electric cooling in main house, split system air conditioning in studio
- Gas fire place
- Guest powder room
- Plenty of storage
- Paved outdoor entertaining area
- Single level home on large block with stunning, fully established gardens
- Quiet, private, Cul-de-sac location
- 1522m2 block (approx)
- 313.1 m2 (approx) living in main house
- 60.6m2 (approx) living in studio
Exuding warmth and atmosphere from the moment you arrive, this functional floor plan, secluded location and truly unique property offers an opportunity to purchase the ultimate family home - with not a finger to lift, just move in and enjoy!
Read MoreMost of the large homes found in Jerrabomberra are set over 2 levels, this 313m2 home is completely single level, without compromising views across the mountains.
Constructed in 2006 by Better Building and with only one owner, the home has been well cared for and the stunning garden surrounds are truly impressive.
Perfect for the large or extended family, in addition to the house, the property offers a detached, 60m2 studio and a 9m2 deck overlooking the mountains that steals the best view in the house!
With a family friendly floor plan, the property boasts 4 generous sized bedrooms, master with walk through wardrobe and built ins to the other 3 bedrooms. Slightly segregated, the master bedroom opens onto a private paved courtyard and offers an ensuite bathroom with spa bath. Bedrooms 2 3 and 4 open into a rumpus room with sliding door access flowing into the outdoor entertaining area.
The living wing provides a study, formal lounge area with feature gas fireplace and the kitchen family room has a real family feel, open plan and over looking the tranquil gardens. Kitchen provides a 6 burner gas cook-top, custom made range-hood, built in coffee machine and walk in pantry.
The floor-plan allows all sides of the house to be visable whilst remaining relatively segregated.
Wired for Foxtel throughout, including the studio, the family room has surround sound BOSE Lifestyle 38 system with external speakers and is NBN ready.
Temperature controlled with ducted heating and cooling the main property is also fitted with a 10KW solar system, ducted vacuum and an alarm system.
Externally, 2 water tanks, both with electric pumps, one 27,000L tank servicing the garden and the 2nd, 7,000L tank connected to the studio. The kids will enjoy a fixed cubby house and swing set, plus plenty of room to play soccer, basketball or the family Christmas cricket match. There is also extensive storage available underneath the studio.
- 4 bedrooms, study, plus fully self contained studio
- Ensuite bathroom plus powder room
- Rumpus room
- Family room
- Formal sitting room
- Impressive kitchen including walk in pantry, dishwasher and an abundance of bench space
- Alarm system
- NBN and Foxtel ready
- Double glazed windows throughout
- Double garage with additional storage space, auto doors and internal access
- 10KW solar system
- Ducted gas heating and electric cooling in main house, split system air conditioning in studio
- Gas fire place
- Guest powder room
- Plenty of storage
- Paved outdoor entertaining area
- Single level home on large block with stunning, fully established gardens
- Quiet, private, Cul-de-sac location
- 1522m2 block (approx)
- 313.1 m2 (approx) living in main house
- 60.6m2 (approx) living in studio
Exuding warmth and atmosphere from the moment you arrive, this functional floor plan, secluded location and truly unique property offers an opportunity to purchase the ultimate family home - with not a finger to lift, just move in and enjoy!
Inspect
Contact agent
Listing agents
Nestled at the top of a quiet cul-de-sac, on a 1500m2 block, backing reserve and set over one level, this family home gives you the feeling of your own private retreat.
Most of the large homes found in Jerrabomberra are set over 2 levels, this 313m2 home is completely single level, without compromising views across the mountains.
Constructed in 2006 by Better Building and with only one owner, the home has been well cared for and the stunning garden surrounds are truly impressive.
Perfect for the large or extended family, in addition to the house, the property offers a detached, 60m2 studio and a 9m2 deck overlooking the mountains that steals the best view in the house!
With a family friendly floor plan, the property boasts 4 generous sized bedrooms, master with walk through wardrobe and built ins to the other 3 bedrooms. Slightly segregated, the master bedroom opens onto a private paved courtyard and offers an ensuite bathroom with spa bath. Bedrooms 2 3 and 4 open into a rumpus room with sliding door access flowing into the outdoor entertaining area.
The living wing provides a study, formal lounge area with feature gas fireplace and the kitchen family room has a real family feel, open plan and over looking the tranquil gardens. Kitchen provides a 6 burner gas cook-top, custom made range-hood, built in coffee machine and walk in pantry.
The floor-plan allows all sides of the house to be visable whilst remaining relatively segregated.
Wired for Foxtel throughout, including the studio, the family room has surround sound BOSE Lifestyle 38 system with external speakers and is NBN ready.
Temperature controlled with ducted heating and cooling the main property is also fitted with a 10KW solar system, ducted vacuum and an alarm system.
Externally, 2 water tanks, both with electric pumps, one 27,000L tank servicing the garden and the 2nd, 7,000L tank connected to the studio. The kids will enjoy a fixed cubby house and swing set, plus plenty of room to play soccer, basketball or the family Christmas cricket match. There is also extensive storage available underneath the studio.
- 4 bedrooms, study, plus fully self contained studio
- Ensuite bathroom plus powder room
- Rumpus room
- Family room
- Formal sitting room
- Impressive kitchen including walk in pantry, dishwasher and an abundance of bench space
- Alarm system
- NBN and Foxtel ready
- Double glazed windows throughout
- Double garage with additional storage space, auto doors and internal access
- 10KW solar system
- Ducted gas heating and electric cooling in main house, split system air conditioning in studio
- Gas fire place
- Guest powder room
- Plenty of storage
- Paved outdoor entertaining area
- Single level home on large block with stunning, fully established gardens
- Quiet, private, Cul-de-sac location
- 1522m2 block (approx)
- 313.1 m2 (approx) living in main house
- 60.6m2 (approx) living in studio
Exuding warmth and atmosphere from the moment you arrive, this functional floor plan, secluded location and truly unique property offers an opportunity to purchase the ultimate family home - with not a finger to lift, just move in and enjoy!
Read MoreMost of the large homes found in Jerrabomberra are set over 2 levels, this 313m2 home is completely single level, without compromising views across the mountains.
Constructed in 2006 by Better Building and with only one owner, the home has been well cared for and the stunning garden surrounds are truly impressive.
Perfect for the large or extended family, in addition to the house, the property offers a detached, 60m2 studio and a 9m2 deck overlooking the mountains that steals the best view in the house!
With a family friendly floor plan, the property boasts 4 generous sized bedrooms, master with walk through wardrobe and built ins to the other 3 bedrooms. Slightly segregated, the master bedroom opens onto a private paved courtyard and offers an ensuite bathroom with spa bath. Bedrooms 2 3 and 4 open into a rumpus room with sliding door access flowing into the outdoor entertaining area.
The living wing provides a study, formal lounge area with feature gas fireplace and the kitchen family room has a real family feel, open plan and over looking the tranquil gardens. Kitchen provides a 6 burner gas cook-top, custom made range-hood, built in coffee machine and walk in pantry.
The floor-plan allows all sides of the house to be visable whilst remaining relatively segregated.
Wired for Foxtel throughout, including the studio, the family room has surround sound BOSE Lifestyle 38 system with external speakers and is NBN ready.
Temperature controlled with ducted heating and cooling the main property is also fitted with a 10KW solar system, ducted vacuum and an alarm system.
Externally, 2 water tanks, both with electric pumps, one 27,000L tank servicing the garden and the 2nd, 7,000L tank connected to the studio. The kids will enjoy a fixed cubby house and swing set, plus plenty of room to play soccer, basketball or the family Christmas cricket match. There is also extensive storage available underneath the studio.
- 4 bedrooms, study, plus fully self contained studio
- Ensuite bathroom plus powder room
- Rumpus room
- Family room
- Formal sitting room
- Impressive kitchen including walk in pantry, dishwasher and an abundance of bench space
- Alarm system
- NBN and Foxtel ready
- Double glazed windows throughout
- Double garage with additional storage space, auto doors and internal access
- 10KW solar system
- Ducted gas heating and electric cooling in main house, split system air conditioning in studio
- Gas fire place
- Guest powder room
- Plenty of storage
- Paved outdoor entertaining area
- Single level home on large block with stunning, fully established gardens
- Quiet, private, Cul-de-sac location
- 1522m2 block (approx)
- 313.1 m2 (approx) living in main house
- 60.6m2 (approx) living in studio
Exuding warmth and atmosphere from the moment you arrive, this functional floor plan, secluded location and truly unique property offers an opportunity to purchase the ultimate family home - with not a finger to lift, just move in and enjoy!
Location
8 Laurence Close
Jerrabomberra NSW 2619
Details
5
3
2
House
$1,265,000
Nestled at the top of a quiet cul-de-sac, on a 1500m2 block, backing reserve and set over one level, this family home gives you the feeling of your own private retreat.
Most of the large homes found in Jerrabomberra are set over 2 levels, this 313m2 home is completely single level, without compromising views across the mountains.
Constructed in 2006 by Better Building and with only one owner, the home has been well cared for and the stunning garden surrounds are truly impressive.
Perfect for the large or extended family, in addition to the house, the property offers a detached, 60m2 studio and a 9m2 deck overlooking the mountains that steals the best view in the house!
With a family friendly floor plan, the property boasts 4 generous sized bedrooms, master with walk through wardrobe and built ins to the other 3 bedrooms. Slightly segregated, the master bedroom opens onto a private paved courtyard and offers an ensuite bathroom with spa bath. Bedrooms 2 3 and 4 open into a rumpus room with sliding door access flowing into the outdoor entertaining area.
The living wing provides a study, formal lounge area with feature gas fireplace and the kitchen family room has a real family feel, open plan and over looking the tranquil gardens. Kitchen provides a 6 burner gas cook-top, custom made range-hood, built in coffee machine and walk in pantry.
The floor-plan allows all sides of the house to be visable whilst remaining relatively segregated.
Wired for Foxtel throughout, including the studio, the family room has surround sound BOSE Lifestyle 38 system with external speakers and is NBN ready.
Temperature controlled with ducted heating and cooling the main property is also fitted with a 10KW solar system, ducted vacuum and an alarm system.
Externally, 2 water tanks, both with electric pumps, one 27,000L tank servicing the garden and the 2nd, 7,000L tank connected to the studio. The kids will enjoy a fixed cubby house and swing set, plus plenty of room to play soccer, basketball or the family Christmas cricket match. There is also extensive storage available underneath the studio.
- 4 bedrooms, study, plus fully self contained studio
- Ensuite bathroom plus powder room
- Rumpus room
- Family room
- Formal sitting room
- Impressive kitchen including walk in pantry, dishwasher and an abundance of bench space
- Alarm system
- NBN and Foxtel ready
- Double glazed windows throughout
- Double garage with additional storage space, auto doors and internal access
- 10KW solar system
- Ducted gas heating and electric cooling in main house, split system air conditioning in studio
- Gas fire place
- Guest powder room
- Plenty of storage
- Paved outdoor entertaining area
- Single level home on large block with stunning, fully established gardens
- Quiet, private, Cul-de-sac location
- 1522m2 block (approx)
- 313.1 m2 (approx) living in main house
- 60.6m2 (approx) living in studio
Exuding warmth and atmosphere from the moment you arrive, this functional floor plan, secluded location and truly unique property offers an opportunity to purchase the ultimate family home - with not a finger to lift, just move in and enjoy!
Read MoreMost of the large homes found in Jerrabomberra are set over 2 levels, this 313m2 home is completely single level, without compromising views across the mountains.
Constructed in 2006 by Better Building and with only one owner, the home has been well cared for and the stunning garden surrounds are truly impressive.
Perfect for the large or extended family, in addition to the house, the property offers a detached, 60m2 studio and a 9m2 deck overlooking the mountains that steals the best view in the house!
With a family friendly floor plan, the property boasts 4 generous sized bedrooms, master with walk through wardrobe and built ins to the other 3 bedrooms. Slightly segregated, the master bedroom opens onto a private paved courtyard and offers an ensuite bathroom with spa bath. Bedrooms 2 3 and 4 open into a rumpus room with sliding door access flowing into the outdoor entertaining area.
The living wing provides a study, formal lounge area with feature gas fireplace and the kitchen family room has a real family feel, open plan and over looking the tranquil gardens. Kitchen provides a 6 burner gas cook-top, custom made range-hood, built in coffee machine and walk in pantry.
The floor-plan allows all sides of the house to be visable whilst remaining relatively segregated.
Wired for Foxtel throughout, including the studio, the family room has surround sound BOSE Lifestyle 38 system with external speakers and is NBN ready.
Temperature controlled with ducted heating and cooling the main property is also fitted with a 10KW solar system, ducted vacuum and an alarm system.
Externally, 2 water tanks, both with electric pumps, one 27,000L tank servicing the garden and the 2nd, 7,000L tank connected to the studio. The kids will enjoy a fixed cubby house and swing set, plus plenty of room to play soccer, basketball or the family Christmas cricket match. There is also extensive storage available underneath the studio.
- 4 bedrooms, study, plus fully self contained studio
- Ensuite bathroom plus powder room
- Rumpus room
- Family room
- Formal sitting room
- Impressive kitchen including walk in pantry, dishwasher and an abundance of bench space
- Alarm system
- NBN and Foxtel ready
- Double glazed windows throughout
- Double garage with additional storage space, auto doors and internal access
- 10KW solar system
- Ducted gas heating and electric cooling in main house, split system air conditioning in studio
- Gas fire place
- Guest powder room
- Plenty of storage
- Paved outdoor entertaining area
- Single level home on large block with stunning, fully established gardens
- Quiet, private, Cul-de-sac location
- 1522m2 block (approx)
- 313.1 m2 (approx) living in main house
- 60.6m2 (approx) living in studio
Exuding warmth and atmosphere from the moment you arrive, this functional floor plan, secluded location and truly unique property offers an opportunity to purchase the ultimate family home - with not a finger to lift, just move in and enjoy!
Inspect
Contact agent


