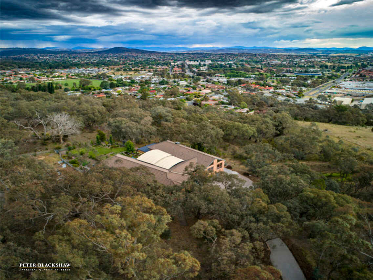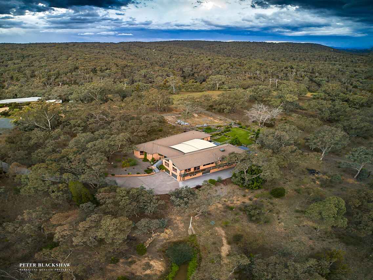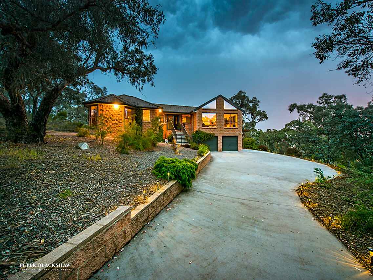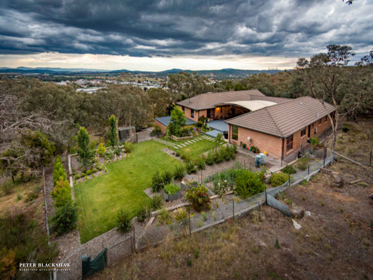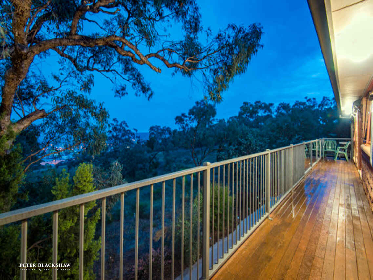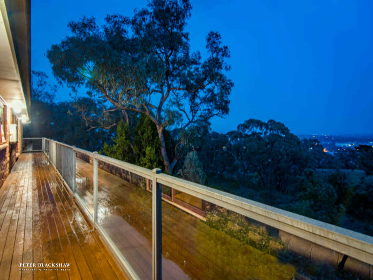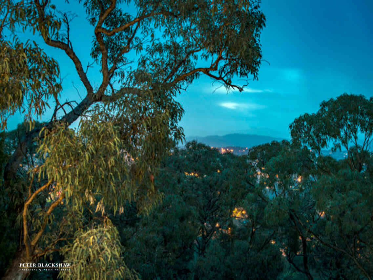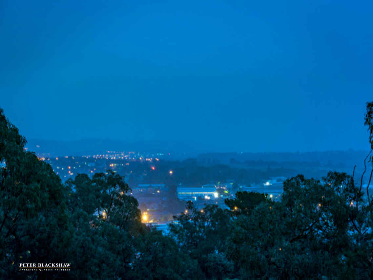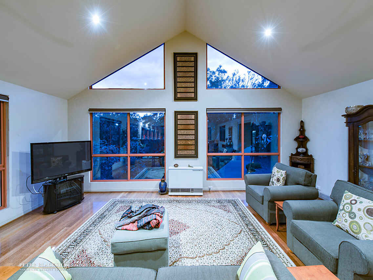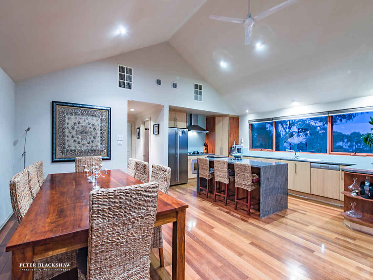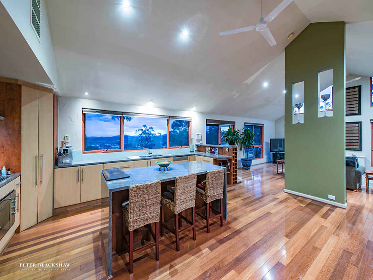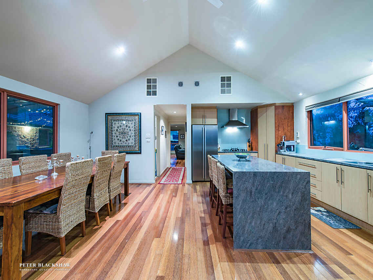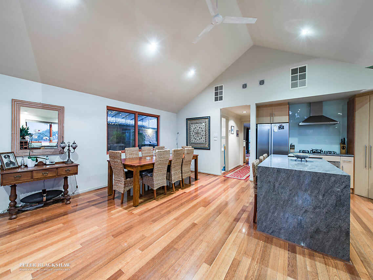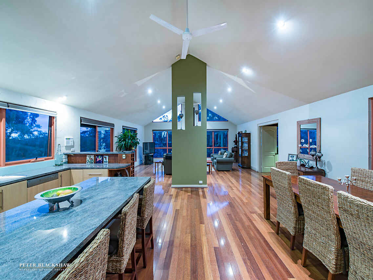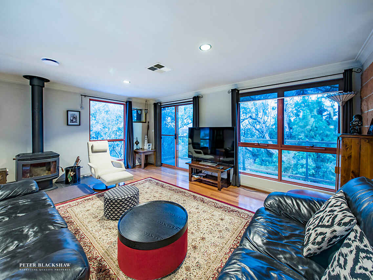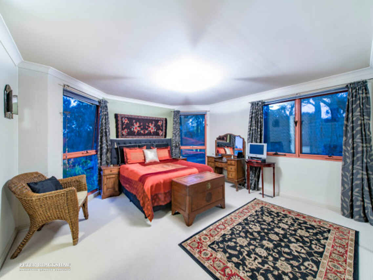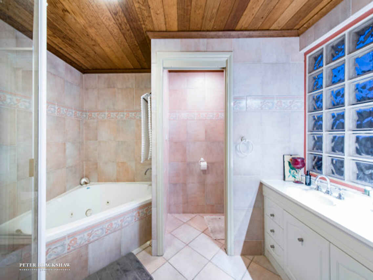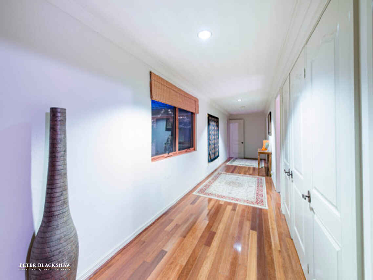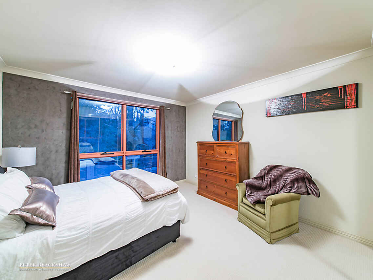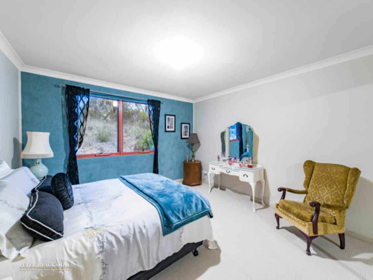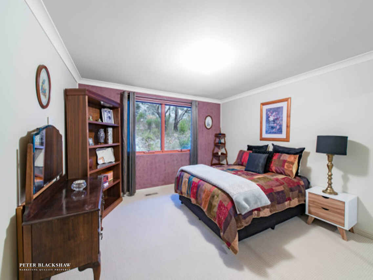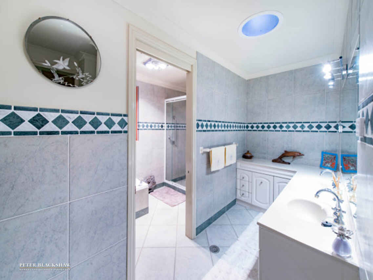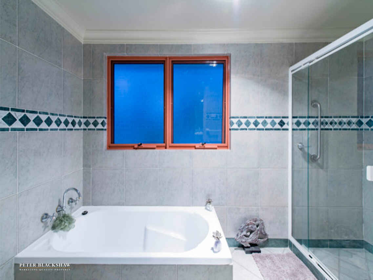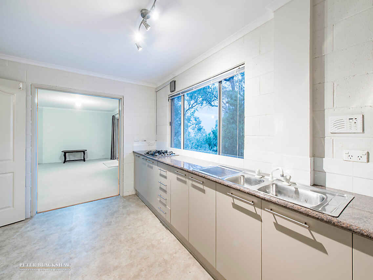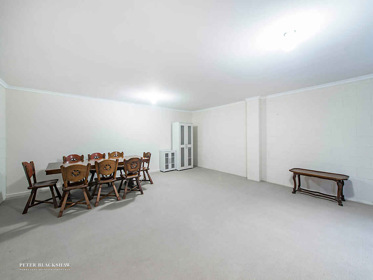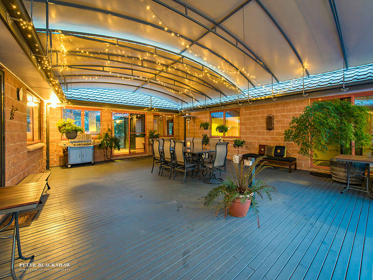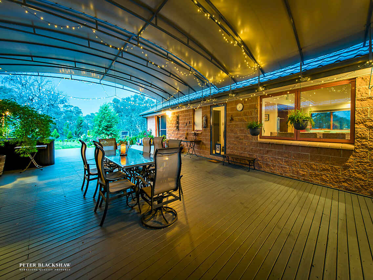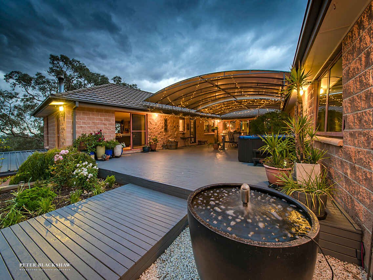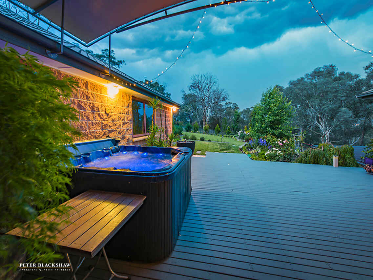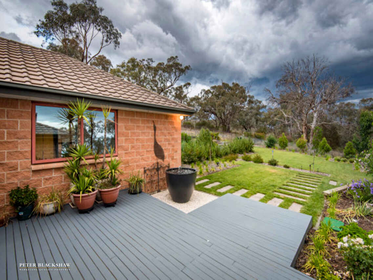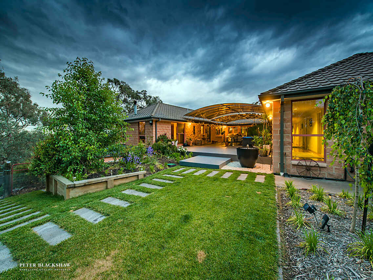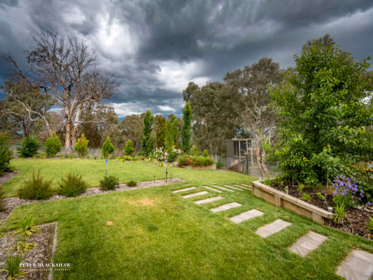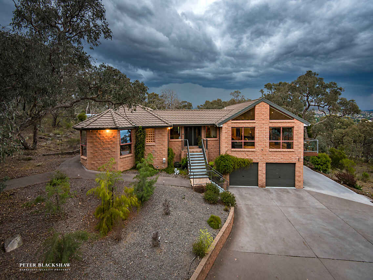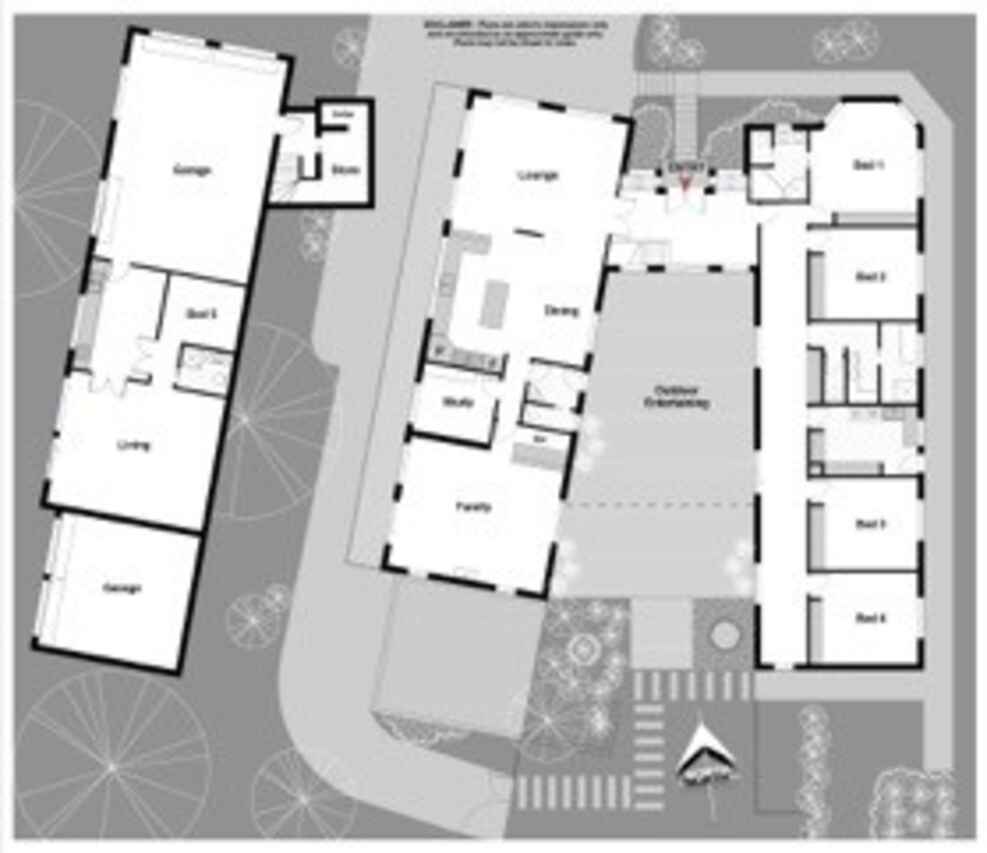Kingsway Gem
Sold
Location
8 Regent Drive
Queanbeyan East NSW 2620
Details
6
3
6
House
Auction Saturday, 24 Mar 10:00 AM On-Site
This majestic spacious home with sweeping panoramic views and stunning sunsets over Queanbeyan and Canberra is nestled in a picturesque, totally private natural bushland setting in a highly sought after area amongst other prestigious properties. This secluded sanctuary is only a 3-minute drive from local amenities, 10 minutes from the airport and 25 minutes from Canberra city. An impressive property that represents a unique opportunity, as rarely does a home of this quality, size and position come on to the market.
Upstairs offers a welcoming formal entry where to the right you will be captivated by the soaring cathedral ceilings of the impressive, open plan kitchen, family/sitting and dining room, truly the centre-piece of this wonderfully presented home. The area is drenched by natural light from extensive north facing windows showcasing breathtaking views and spectacular sunsets across the valley. Year-round comfort and tranquillity is assured, with a separate formal lounge room for you to enjoy a toasty winter provided by slow combustion heating and more spectacular views over the treetops.
A generous floor plan, the left wing of the home includes a spacious master bedroom and ensuite with corner spa, a further 3 king-sized bedrooms plus a large study or 5th bedroom (on the right wing), there is also a 3-way bathroom with separate toilet ideal for the extended family and guests.
Entertaining family and friends is inevitable with an expansive, covered timber deck overlooking lush, landscaped gardens that present the peaceful ambience of the surrounding bushland. The deck conveniently links the two wings of the home, providing flexible, indoor/outdoor living.
Downstairs includes a large, self-contained unit with kitchenette, 6th bedroom, ensuite and living area or potential billiards room, providing a myriad of uses for the extended family, teenager/young adult wanting their own space or for you to enjoy extra income from rented accommodation.
The home features easy, internal access to the downstairs 4-car garage, wine cellar and storage areas. There is also a separate double garage offering additional car parking or a multi use functionality, perhaps a great space for your hobbies, tools and equipment.
There are so many more features to this stunning residence that it needs to be viewed to be fully appreciated. For more information or to book your inspection, contact Aaron Papahatzis on 0419 683 599.
Key features include:
- 2.98 acres of private bush setting
- Secluded position at the end of a cul-de-sac
- an impressive 440 sqm (47.5 squares) of living area, 117 sqm (6 car - 12.6 squares) of garaging plus 158sqm (17 squares) of decking areas
- Sealed driveway to the house
- Fully fenced with a solar powered security gate with remote access
- Split brick construction with double glazed windows
- Formal entrance with double opening doors & cedar timber ceiling
- Kempas 18mm timber floor through the living areas & bedroom wing corridor
- Rinnai gas heating in the lounge area
- Evaporative cooling
- Separate ducted gas heating to the bedroom wing
- Stunning views from the home chef’s kitchen with gas cooktop, Westinghouse oven & integrated dishwasher
- 2 instant hot water services
- Formal sitting room with built-in bar area and Saxon slow combustion wood heater with heat transfer system to kitchen/dining/lounge area
- 3-way bathroom with double vanity bathtub, shower recess & toilet
- Large laundry with loads of cupboard space
- Powder room with convenient access to the deck for your guests
- Elongated balcony with stunning views over the treetops
- Soundproof insulation to ceiling in downstairs accommodation area
- Ducted vacuum system
- 4 car garage with automatic doors
- Separate double garage
- Auto watering system to landscaped garden
- Full town services including town water, sewerage & garbage collection
Rates: $3,413.26 p.a.(approx)
Read MoreUpstairs offers a welcoming formal entry where to the right you will be captivated by the soaring cathedral ceilings of the impressive, open plan kitchen, family/sitting and dining room, truly the centre-piece of this wonderfully presented home. The area is drenched by natural light from extensive north facing windows showcasing breathtaking views and spectacular sunsets across the valley. Year-round comfort and tranquillity is assured, with a separate formal lounge room for you to enjoy a toasty winter provided by slow combustion heating and more spectacular views over the treetops.
A generous floor plan, the left wing of the home includes a spacious master bedroom and ensuite with corner spa, a further 3 king-sized bedrooms plus a large study or 5th bedroom (on the right wing), there is also a 3-way bathroom with separate toilet ideal for the extended family and guests.
Entertaining family and friends is inevitable with an expansive, covered timber deck overlooking lush, landscaped gardens that present the peaceful ambience of the surrounding bushland. The deck conveniently links the two wings of the home, providing flexible, indoor/outdoor living.
Downstairs includes a large, self-contained unit with kitchenette, 6th bedroom, ensuite and living area or potential billiards room, providing a myriad of uses for the extended family, teenager/young adult wanting their own space or for you to enjoy extra income from rented accommodation.
The home features easy, internal access to the downstairs 4-car garage, wine cellar and storage areas. There is also a separate double garage offering additional car parking or a multi use functionality, perhaps a great space for your hobbies, tools and equipment.
There are so many more features to this stunning residence that it needs to be viewed to be fully appreciated. For more information or to book your inspection, contact Aaron Papahatzis on 0419 683 599.
Key features include:
- 2.98 acres of private bush setting
- Secluded position at the end of a cul-de-sac
- an impressive 440 sqm (47.5 squares) of living area, 117 sqm (6 car - 12.6 squares) of garaging plus 158sqm (17 squares) of decking areas
- Sealed driveway to the house
- Fully fenced with a solar powered security gate with remote access
- Split brick construction with double glazed windows
- Formal entrance with double opening doors & cedar timber ceiling
- Kempas 18mm timber floor through the living areas & bedroom wing corridor
- Rinnai gas heating in the lounge area
- Evaporative cooling
- Separate ducted gas heating to the bedroom wing
- Stunning views from the home chef’s kitchen with gas cooktop, Westinghouse oven & integrated dishwasher
- 2 instant hot water services
- Formal sitting room with built-in bar area and Saxon slow combustion wood heater with heat transfer system to kitchen/dining/lounge area
- 3-way bathroom with double vanity bathtub, shower recess & toilet
- Large laundry with loads of cupboard space
- Powder room with convenient access to the deck for your guests
- Elongated balcony with stunning views over the treetops
- Soundproof insulation to ceiling in downstairs accommodation area
- Ducted vacuum system
- 4 car garage with automatic doors
- Separate double garage
- Auto watering system to landscaped garden
- Full town services including town water, sewerage & garbage collection
Rates: $3,413.26 p.a.(approx)
Inspect
Contact agent
Listing agent
This majestic spacious home with sweeping panoramic views and stunning sunsets over Queanbeyan and Canberra is nestled in a picturesque, totally private natural bushland setting in a highly sought after area amongst other prestigious properties. This secluded sanctuary is only a 3-minute drive from local amenities, 10 minutes from the airport and 25 minutes from Canberra city. An impressive property that represents a unique opportunity, as rarely does a home of this quality, size and position come on to the market.
Upstairs offers a welcoming formal entry where to the right you will be captivated by the soaring cathedral ceilings of the impressive, open plan kitchen, family/sitting and dining room, truly the centre-piece of this wonderfully presented home. The area is drenched by natural light from extensive north facing windows showcasing breathtaking views and spectacular sunsets across the valley. Year-round comfort and tranquillity is assured, with a separate formal lounge room for you to enjoy a toasty winter provided by slow combustion heating and more spectacular views over the treetops.
A generous floor plan, the left wing of the home includes a spacious master bedroom and ensuite with corner spa, a further 3 king-sized bedrooms plus a large study or 5th bedroom (on the right wing), there is also a 3-way bathroom with separate toilet ideal for the extended family and guests.
Entertaining family and friends is inevitable with an expansive, covered timber deck overlooking lush, landscaped gardens that present the peaceful ambience of the surrounding bushland. The deck conveniently links the two wings of the home, providing flexible, indoor/outdoor living.
Downstairs includes a large, self-contained unit with kitchenette, 6th bedroom, ensuite and living area or potential billiards room, providing a myriad of uses for the extended family, teenager/young adult wanting their own space or for you to enjoy extra income from rented accommodation.
The home features easy, internal access to the downstairs 4-car garage, wine cellar and storage areas. There is also a separate double garage offering additional car parking or a multi use functionality, perhaps a great space for your hobbies, tools and equipment.
There are so many more features to this stunning residence that it needs to be viewed to be fully appreciated. For more information or to book your inspection, contact Aaron Papahatzis on 0419 683 599.
Key features include:
- 2.98 acres of private bush setting
- Secluded position at the end of a cul-de-sac
- an impressive 440 sqm (47.5 squares) of living area, 117 sqm (6 car - 12.6 squares) of garaging plus 158sqm (17 squares) of decking areas
- Sealed driveway to the house
- Fully fenced with a solar powered security gate with remote access
- Split brick construction with double glazed windows
- Formal entrance with double opening doors & cedar timber ceiling
- Kempas 18mm timber floor through the living areas & bedroom wing corridor
- Rinnai gas heating in the lounge area
- Evaporative cooling
- Separate ducted gas heating to the bedroom wing
- Stunning views from the home chef’s kitchen with gas cooktop, Westinghouse oven & integrated dishwasher
- 2 instant hot water services
- Formal sitting room with built-in bar area and Saxon slow combustion wood heater with heat transfer system to kitchen/dining/lounge area
- 3-way bathroom with double vanity bathtub, shower recess & toilet
- Large laundry with loads of cupboard space
- Powder room with convenient access to the deck for your guests
- Elongated balcony with stunning views over the treetops
- Soundproof insulation to ceiling in downstairs accommodation area
- Ducted vacuum system
- 4 car garage with automatic doors
- Separate double garage
- Auto watering system to landscaped garden
- Full town services including town water, sewerage & garbage collection
Rates: $3,413.26 p.a.(approx)
Read MoreUpstairs offers a welcoming formal entry where to the right you will be captivated by the soaring cathedral ceilings of the impressive, open plan kitchen, family/sitting and dining room, truly the centre-piece of this wonderfully presented home. The area is drenched by natural light from extensive north facing windows showcasing breathtaking views and spectacular sunsets across the valley. Year-round comfort and tranquillity is assured, with a separate formal lounge room for you to enjoy a toasty winter provided by slow combustion heating and more spectacular views over the treetops.
A generous floor plan, the left wing of the home includes a spacious master bedroom and ensuite with corner spa, a further 3 king-sized bedrooms plus a large study or 5th bedroom (on the right wing), there is also a 3-way bathroom with separate toilet ideal for the extended family and guests.
Entertaining family and friends is inevitable with an expansive, covered timber deck overlooking lush, landscaped gardens that present the peaceful ambience of the surrounding bushland. The deck conveniently links the two wings of the home, providing flexible, indoor/outdoor living.
Downstairs includes a large, self-contained unit with kitchenette, 6th bedroom, ensuite and living area or potential billiards room, providing a myriad of uses for the extended family, teenager/young adult wanting their own space or for you to enjoy extra income from rented accommodation.
The home features easy, internal access to the downstairs 4-car garage, wine cellar and storage areas. There is also a separate double garage offering additional car parking or a multi use functionality, perhaps a great space for your hobbies, tools and equipment.
There are so many more features to this stunning residence that it needs to be viewed to be fully appreciated. For more information or to book your inspection, contact Aaron Papahatzis on 0419 683 599.
Key features include:
- 2.98 acres of private bush setting
- Secluded position at the end of a cul-de-sac
- an impressive 440 sqm (47.5 squares) of living area, 117 sqm (6 car - 12.6 squares) of garaging plus 158sqm (17 squares) of decking areas
- Sealed driveway to the house
- Fully fenced with a solar powered security gate with remote access
- Split brick construction with double glazed windows
- Formal entrance with double opening doors & cedar timber ceiling
- Kempas 18mm timber floor through the living areas & bedroom wing corridor
- Rinnai gas heating in the lounge area
- Evaporative cooling
- Separate ducted gas heating to the bedroom wing
- Stunning views from the home chef’s kitchen with gas cooktop, Westinghouse oven & integrated dishwasher
- 2 instant hot water services
- Formal sitting room with built-in bar area and Saxon slow combustion wood heater with heat transfer system to kitchen/dining/lounge area
- 3-way bathroom with double vanity bathtub, shower recess & toilet
- Large laundry with loads of cupboard space
- Powder room with convenient access to the deck for your guests
- Elongated balcony with stunning views over the treetops
- Soundproof insulation to ceiling in downstairs accommodation area
- Ducted vacuum system
- 4 car garage with automatic doors
- Separate double garage
- Auto watering system to landscaped garden
- Full town services including town water, sewerage & garbage collection
Rates: $3,413.26 p.a.(approx)
Location
8 Regent Drive
Queanbeyan East NSW 2620
Details
6
3
6
House
Auction Saturday, 24 Mar 10:00 AM On-Site
This majestic spacious home with sweeping panoramic views and stunning sunsets over Queanbeyan and Canberra is nestled in a picturesque, totally private natural bushland setting in a highly sought after area amongst other prestigious properties. This secluded sanctuary is only a 3-minute drive from local amenities, 10 minutes from the airport and 25 minutes from Canberra city. An impressive property that represents a unique opportunity, as rarely does a home of this quality, size and position come on to the market.
Upstairs offers a welcoming formal entry where to the right you will be captivated by the soaring cathedral ceilings of the impressive, open plan kitchen, family/sitting and dining room, truly the centre-piece of this wonderfully presented home. The area is drenched by natural light from extensive north facing windows showcasing breathtaking views and spectacular sunsets across the valley. Year-round comfort and tranquillity is assured, with a separate formal lounge room for you to enjoy a toasty winter provided by slow combustion heating and more spectacular views over the treetops.
A generous floor plan, the left wing of the home includes a spacious master bedroom and ensuite with corner spa, a further 3 king-sized bedrooms plus a large study or 5th bedroom (on the right wing), there is also a 3-way bathroom with separate toilet ideal for the extended family and guests.
Entertaining family and friends is inevitable with an expansive, covered timber deck overlooking lush, landscaped gardens that present the peaceful ambience of the surrounding bushland. The deck conveniently links the two wings of the home, providing flexible, indoor/outdoor living.
Downstairs includes a large, self-contained unit with kitchenette, 6th bedroom, ensuite and living area or potential billiards room, providing a myriad of uses for the extended family, teenager/young adult wanting their own space or for you to enjoy extra income from rented accommodation.
The home features easy, internal access to the downstairs 4-car garage, wine cellar and storage areas. There is also a separate double garage offering additional car parking or a multi use functionality, perhaps a great space for your hobbies, tools and equipment.
There are so many more features to this stunning residence that it needs to be viewed to be fully appreciated. For more information or to book your inspection, contact Aaron Papahatzis on 0419 683 599.
Key features include:
- 2.98 acres of private bush setting
- Secluded position at the end of a cul-de-sac
- an impressive 440 sqm (47.5 squares) of living area, 117 sqm (6 car - 12.6 squares) of garaging plus 158sqm (17 squares) of decking areas
- Sealed driveway to the house
- Fully fenced with a solar powered security gate with remote access
- Split brick construction with double glazed windows
- Formal entrance with double opening doors & cedar timber ceiling
- Kempas 18mm timber floor through the living areas & bedroom wing corridor
- Rinnai gas heating in the lounge area
- Evaporative cooling
- Separate ducted gas heating to the bedroom wing
- Stunning views from the home chef’s kitchen with gas cooktop, Westinghouse oven & integrated dishwasher
- 2 instant hot water services
- Formal sitting room with built-in bar area and Saxon slow combustion wood heater with heat transfer system to kitchen/dining/lounge area
- 3-way bathroom with double vanity bathtub, shower recess & toilet
- Large laundry with loads of cupboard space
- Powder room with convenient access to the deck for your guests
- Elongated balcony with stunning views over the treetops
- Soundproof insulation to ceiling in downstairs accommodation area
- Ducted vacuum system
- 4 car garage with automatic doors
- Separate double garage
- Auto watering system to landscaped garden
- Full town services including town water, sewerage & garbage collection
Rates: $3,413.26 p.a.(approx)
Read MoreUpstairs offers a welcoming formal entry where to the right you will be captivated by the soaring cathedral ceilings of the impressive, open plan kitchen, family/sitting and dining room, truly the centre-piece of this wonderfully presented home. The area is drenched by natural light from extensive north facing windows showcasing breathtaking views and spectacular sunsets across the valley. Year-round comfort and tranquillity is assured, with a separate formal lounge room for you to enjoy a toasty winter provided by slow combustion heating and more spectacular views over the treetops.
A generous floor plan, the left wing of the home includes a spacious master bedroom and ensuite with corner spa, a further 3 king-sized bedrooms plus a large study or 5th bedroom (on the right wing), there is also a 3-way bathroom with separate toilet ideal for the extended family and guests.
Entertaining family and friends is inevitable with an expansive, covered timber deck overlooking lush, landscaped gardens that present the peaceful ambience of the surrounding bushland. The deck conveniently links the two wings of the home, providing flexible, indoor/outdoor living.
Downstairs includes a large, self-contained unit with kitchenette, 6th bedroom, ensuite and living area or potential billiards room, providing a myriad of uses for the extended family, teenager/young adult wanting their own space or for you to enjoy extra income from rented accommodation.
The home features easy, internal access to the downstairs 4-car garage, wine cellar and storage areas. There is also a separate double garage offering additional car parking or a multi use functionality, perhaps a great space for your hobbies, tools and equipment.
There are so many more features to this stunning residence that it needs to be viewed to be fully appreciated. For more information or to book your inspection, contact Aaron Papahatzis on 0419 683 599.
Key features include:
- 2.98 acres of private bush setting
- Secluded position at the end of a cul-de-sac
- an impressive 440 sqm (47.5 squares) of living area, 117 sqm (6 car - 12.6 squares) of garaging plus 158sqm (17 squares) of decking areas
- Sealed driveway to the house
- Fully fenced with a solar powered security gate with remote access
- Split brick construction with double glazed windows
- Formal entrance with double opening doors & cedar timber ceiling
- Kempas 18mm timber floor through the living areas & bedroom wing corridor
- Rinnai gas heating in the lounge area
- Evaporative cooling
- Separate ducted gas heating to the bedroom wing
- Stunning views from the home chef’s kitchen with gas cooktop, Westinghouse oven & integrated dishwasher
- 2 instant hot water services
- Formal sitting room with built-in bar area and Saxon slow combustion wood heater with heat transfer system to kitchen/dining/lounge area
- 3-way bathroom with double vanity bathtub, shower recess & toilet
- Large laundry with loads of cupboard space
- Powder room with convenient access to the deck for your guests
- Elongated balcony with stunning views over the treetops
- Soundproof insulation to ceiling in downstairs accommodation area
- Ducted vacuum system
- 4 car garage with automatic doors
- Separate double garage
- Auto watering system to landscaped garden
- Full town services including town water, sewerage & garbage collection
Rates: $3,413.26 p.a.(approx)
Inspect
Contact agent


