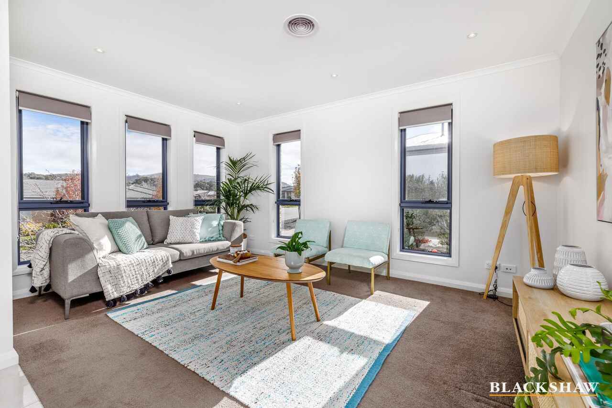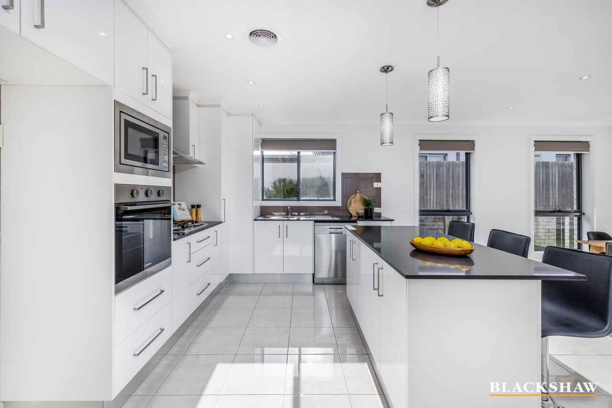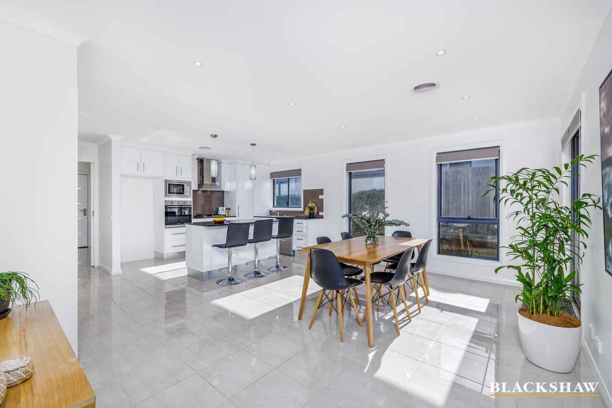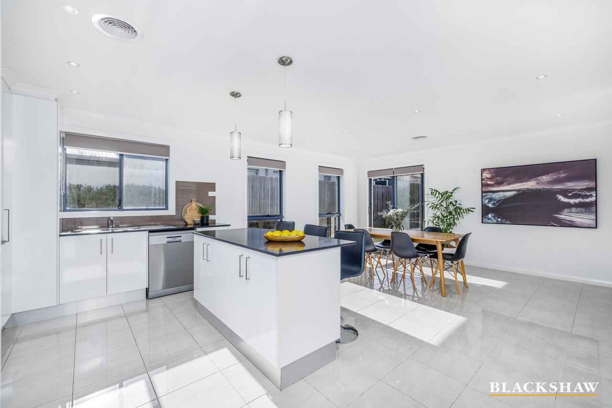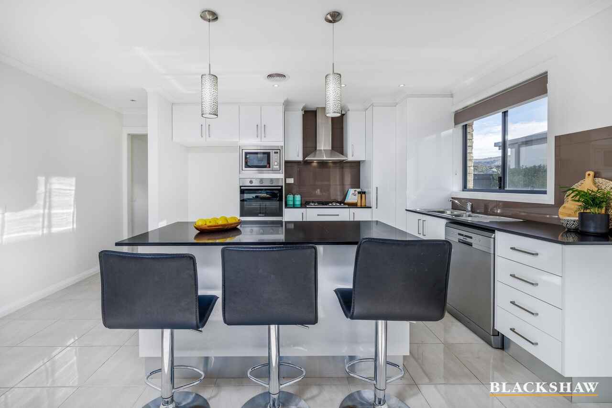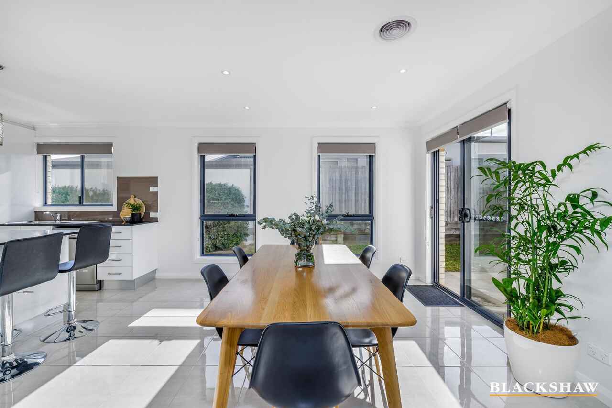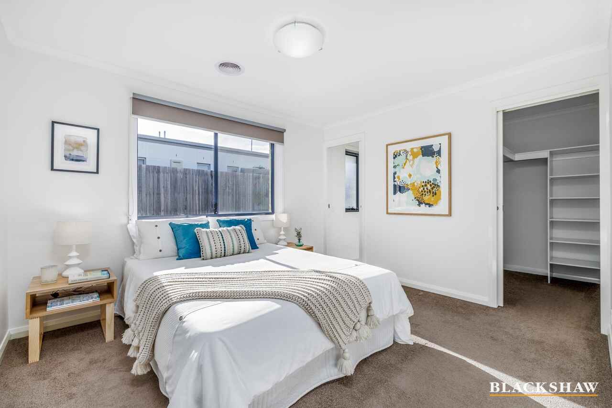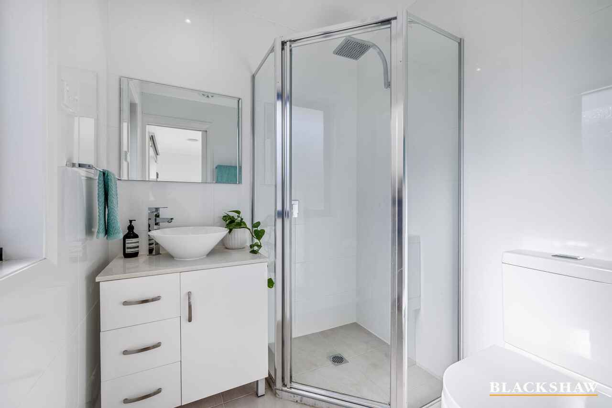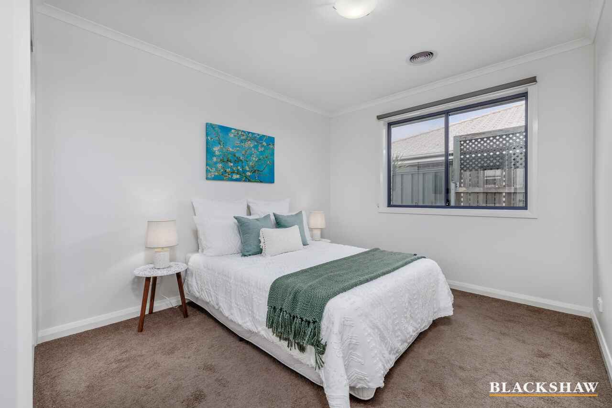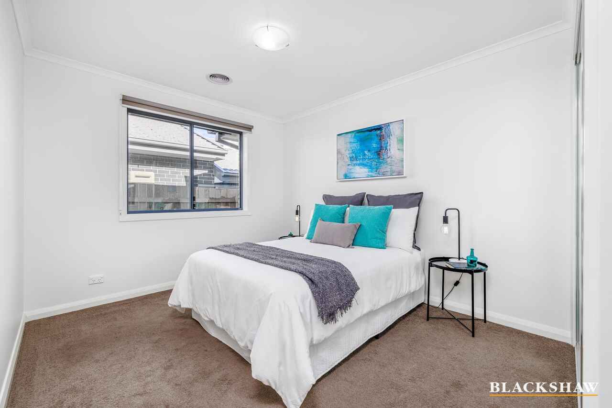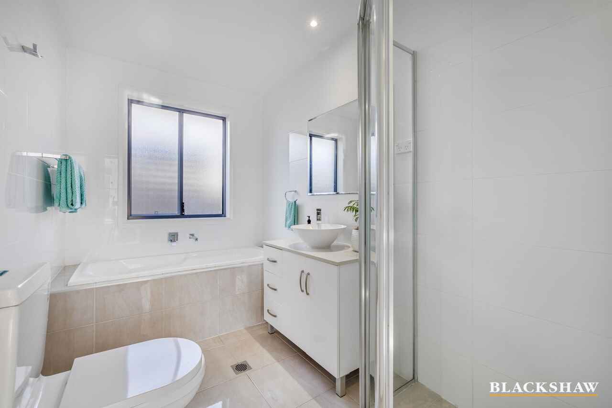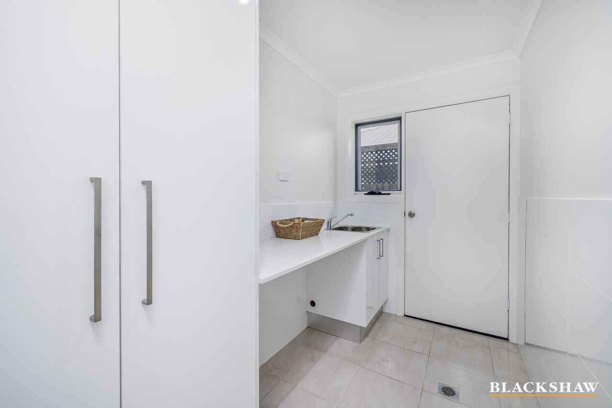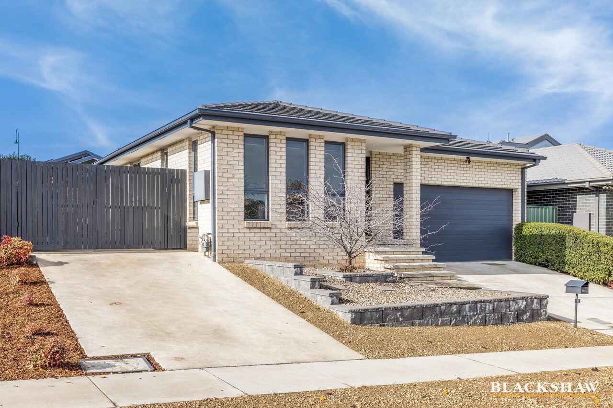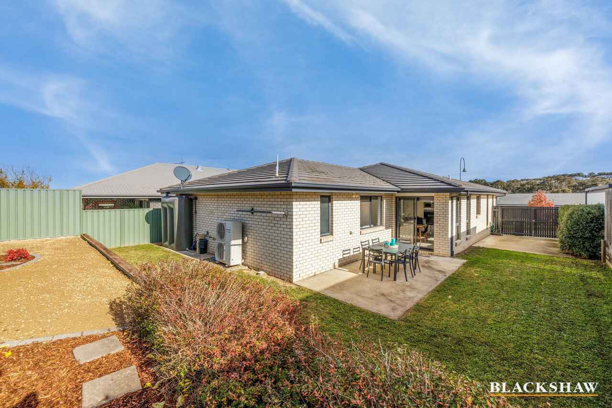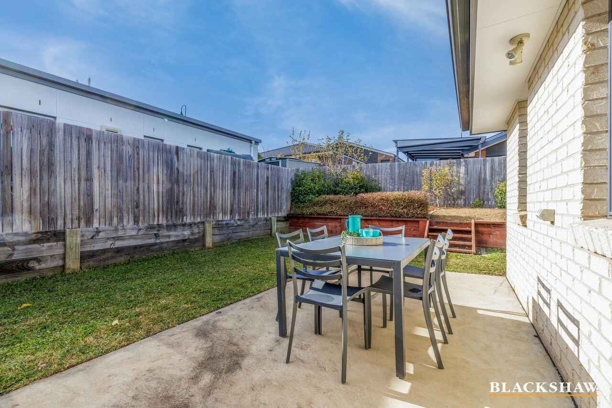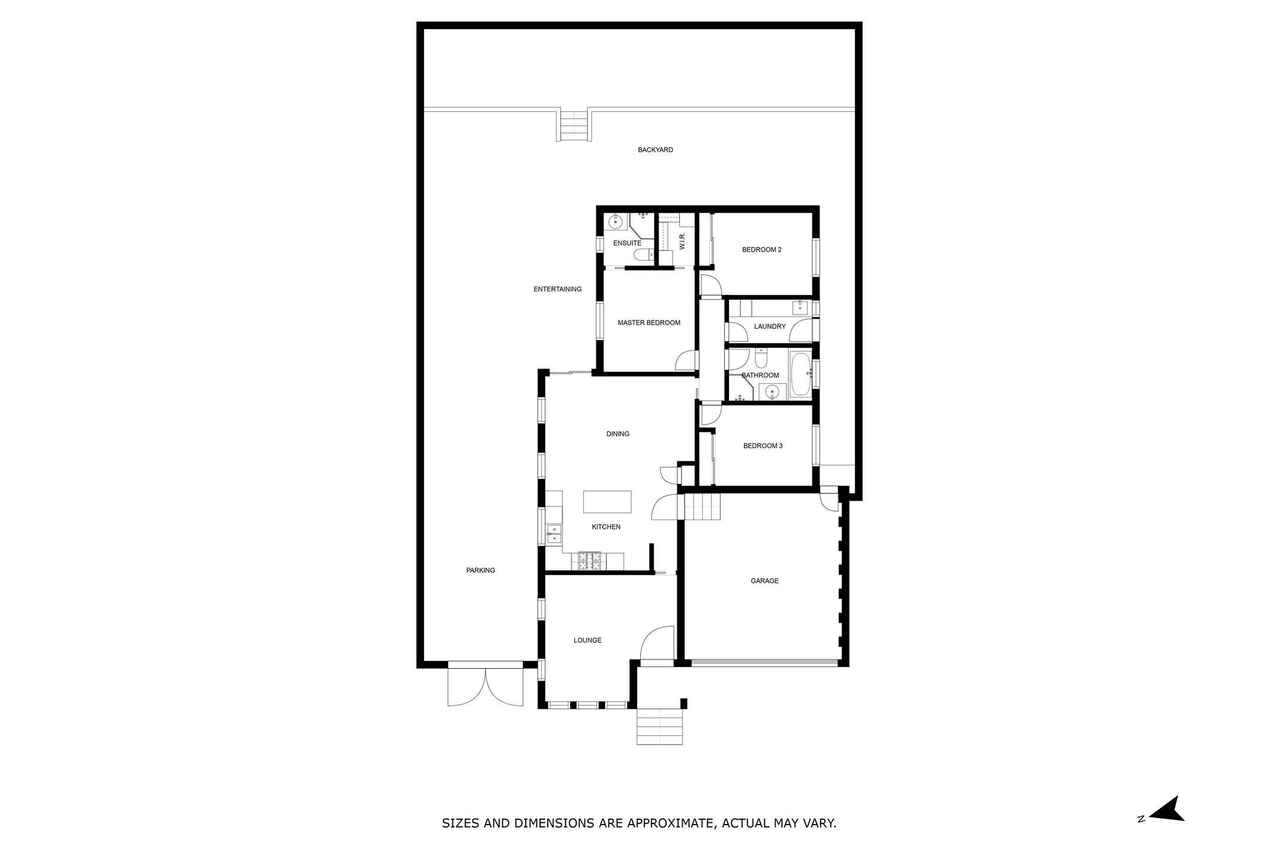Contemporary three-bedroom home with delightful modern touches
Sold
Location
8 Wallabalooa Street
Ngunnawal ACT 2913
Details
3
2
2
EER: 5.0
House
Auction Saturday, 16 Jul 10:00 AM On site
Land area: | 420 sqm (approx) |
Building size: | 124 sqm (approx) |
Enjoy modern interiors and proximity to nature with this phenomenal three-bedroom, two-bathroom home. With open living, good-sized bedrooms and plenty of outdoor space, this is a great option for those looking for a quiet home to call their own.
You'll arrive to a gorgeous brickwork façade and double lock-up garage with an automatic door. Enter inside to the lounge area carpeted and with big windows on multiple sides, this is a light and airy space that lets you follow the sun throughout the day and relax easily after it goes down. The contemporary open-plan kitchen and dining area feels fresh and new, from the beautiful granite benchtops and island kitchen bench to the stunning tiled floors that run throughout the high-traffic areas.
You'll have three relaxing bedrooms to sleep in. The master bedroom is complete with a walk-in robe and an ensuite fitted with a shower and toilet. Both additional bedrooms have built-in robes, as well as access to the main bathroom with a tub and shower. Ducted reverse-cycle heating and cooling help keep these spaces at the perfect temperature, and there's a big laundry room with lots of storage at your disposal.
With a block size of 420m2 (approx), there's loads of outdoor space to enjoy. Not only will you have split-level established gardens to admire, but also an ample lawn and outdoor dining space for entertaining and relaxing. It really is a fantastic location too, with easy access to public transport and playgrounds. Great shopping at Casey Market Town is within walking distance, and for anything else you need, it's only a 25-minute drive to the city.
- Modern, single-level, three-bedroom home
- Bright and sunny, separate lounge room
- Open plan kitchen and dining
- Kitchen with granite benchtops, island bench and quality appliances
- Master bedroom with ensuite and walk-in wardrobe
- Built in wardrobes to further two bedrooms
- Main bathroom with separate bathtub and shower
- Sizeable laundry with ample storage
- Double garage with automatic door and internal access
- Ducted reverse-cycle heating and cooling
- Carpet through the lounge and bedrooms
- Tiled flooring throughout high-traffic areas
- Linen cupboard
- Split level, established gardens
- Off-street parking
- Side access ideal for a trailer, boat or caravan
- Water tank with pump
- Internet ports throughout
- Foxtel ready
- NBN ready, with fibre to the premises
Living area: approximately 124m2 (approx)
Block: 420m2 (approx)
Rates: $2,192.20 per annum (approx)
Built: 2014 (approx)
Read MoreYou'll arrive to a gorgeous brickwork façade and double lock-up garage with an automatic door. Enter inside to the lounge area carpeted and with big windows on multiple sides, this is a light and airy space that lets you follow the sun throughout the day and relax easily after it goes down. The contemporary open-plan kitchen and dining area feels fresh and new, from the beautiful granite benchtops and island kitchen bench to the stunning tiled floors that run throughout the high-traffic areas.
You'll have three relaxing bedrooms to sleep in. The master bedroom is complete with a walk-in robe and an ensuite fitted with a shower and toilet. Both additional bedrooms have built-in robes, as well as access to the main bathroom with a tub and shower. Ducted reverse-cycle heating and cooling help keep these spaces at the perfect temperature, and there's a big laundry room with lots of storage at your disposal.
With a block size of 420m2 (approx), there's loads of outdoor space to enjoy. Not only will you have split-level established gardens to admire, but also an ample lawn and outdoor dining space for entertaining and relaxing. It really is a fantastic location too, with easy access to public transport and playgrounds. Great shopping at Casey Market Town is within walking distance, and for anything else you need, it's only a 25-minute drive to the city.
- Modern, single-level, three-bedroom home
- Bright and sunny, separate lounge room
- Open plan kitchen and dining
- Kitchen with granite benchtops, island bench and quality appliances
- Master bedroom with ensuite and walk-in wardrobe
- Built in wardrobes to further two bedrooms
- Main bathroom with separate bathtub and shower
- Sizeable laundry with ample storage
- Double garage with automatic door and internal access
- Ducted reverse-cycle heating and cooling
- Carpet through the lounge and bedrooms
- Tiled flooring throughout high-traffic areas
- Linen cupboard
- Split level, established gardens
- Off-street parking
- Side access ideal for a trailer, boat or caravan
- Water tank with pump
- Internet ports throughout
- Foxtel ready
- NBN ready, with fibre to the premises
Living area: approximately 124m2 (approx)
Block: 420m2 (approx)
Rates: $2,192.20 per annum (approx)
Built: 2014 (approx)
Inspect
Contact agent
Listing agents
Enjoy modern interiors and proximity to nature with this phenomenal three-bedroom, two-bathroom home. With open living, good-sized bedrooms and plenty of outdoor space, this is a great option for those looking for a quiet home to call their own.
You'll arrive to a gorgeous brickwork façade and double lock-up garage with an automatic door. Enter inside to the lounge area carpeted and with big windows on multiple sides, this is a light and airy space that lets you follow the sun throughout the day and relax easily after it goes down. The contemporary open-plan kitchen and dining area feels fresh and new, from the beautiful granite benchtops and island kitchen bench to the stunning tiled floors that run throughout the high-traffic areas.
You'll have three relaxing bedrooms to sleep in. The master bedroom is complete with a walk-in robe and an ensuite fitted with a shower and toilet. Both additional bedrooms have built-in robes, as well as access to the main bathroom with a tub and shower. Ducted reverse-cycle heating and cooling help keep these spaces at the perfect temperature, and there's a big laundry room with lots of storage at your disposal.
With a block size of 420m2 (approx), there's loads of outdoor space to enjoy. Not only will you have split-level established gardens to admire, but also an ample lawn and outdoor dining space for entertaining and relaxing. It really is a fantastic location too, with easy access to public transport and playgrounds. Great shopping at Casey Market Town is within walking distance, and for anything else you need, it's only a 25-minute drive to the city.
- Modern, single-level, three-bedroom home
- Bright and sunny, separate lounge room
- Open plan kitchen and dining
- Kitchen with granite benchtops, island bench and quality appliances
- Master bedroom with ensuite and walk-in wardrobe
- Built in wardrobes to further two bedrooms
- Main bathroom with separate bathtub and shower
- Sizeable laundry with ample storage
- Double garage with automatic door and internal access
- Ducted reverse-cycle heating and cooling
- Carpet through the lounge and bedrooms
- Tiled flooring throughout high-traffic areas
- Linen cupboard
- Split level, established gardens
- Off-street parking
- Side access ideal for a trailer, boat or caravan
- Water tank with pump
- Internet ports throughout
- Foxtel ready
- NBN ready, with fibre to the premises
Living area: approximately 124m2 (approx)
Block: 420m2 (approx)
Rates: $2,192.20 per annum (approx)
Built: 2014 (approx)
Read MoreYou'll arrive to a gorgeous brickwork façade and double lock-up garage with an automatic door. Enter inside to the lounge area carpeted and with big windows on multiple sides, this is a light and airy space that lets you follow the sun throughout the day and relax easily after it goes down. The contemporary open-plan kitchen and dining area feels fresh and new, from the beautiful granite benchtops and island kitchen bench to the stunning tiled floors that run throughout the high-traffic areas.
You'll have three relaxing bedrooms to sleep in. The master bedroom is complete with a walk-in robe and an ensuite fitted with a shower and toilet. Both additional bedrooms have built-in robes, as well as access to the main bathroom with a tub and shower. Ducted reverse-cycle heating and cooling help keep these spaces at the perfect temperature, and there's a big laundry room with lots of storage at your disposal.
With a block size of 420m2 (approx), there's loads of outdoor space to enjoy. Not only will you have split-level established gardens to admire, but also an ample lawn and outdoor dining space for entertaining and relaxing. It really is a fantastic location too, with easy access to public transport and playgrounds. Great shopping at Casey Market Town is within walking distance, and for anything else you need, it's only a 25-minute drive to the city.
- Modern, single-level, three-bedroom home
- Bright and sunny, separate lounge room
- Open plan kitchen and dining
- Kitchen with granite benchtops, island bench and quality appliances
- Master bedroom with ensuite and walk-in wardrobe
- Built in wardrobes to further two bedrooms
- Main bathroom with separate bathtub and shower
- Sizeable laundry with ample storage
- Double garage with automatic door and internal access
- Ducted reverse-cycle heating and cooling
- Carpet through the lounge and bedrooms
- Tiled flooring throughout high-traffic areas
- Linen cupboard
- Split level, established gardens
- Off-street parking
- Side access ideal for a trailer, boat or caravan
- Water tank with pump
- Internet ports throughout
- Foxtel ready
- NBN ready, with fibre to the premises
Living area: approximately 124m2 (approx)
Block: 420m2 (approx)
Rates: $2,192.20 per annum (approx)
Built: 2014 (approx)
Location
8 Wallabalooa Street
Ngunnawal ACT 2913
Details
3
2
2
EER: 5.0
House
Auction Saturday, 16 Jul 10:00 AM On site
Land area: | 420 sqm (approx) |
Building size: | 124 sqm (approx) |
Enjoy modern interiors and proximity to nature with this phenomenal three-bedroom, two-bathroom home. With open living, good-sized bedrooms and plenty of outdoor space, this is a great option for those looking for a quiet home to call their own.
You'll arrive to a gorgeous brickwork façade and double lock-up garage with an automatic door. Enter inside to the lounge area carpeted and with big windows on multiple sides, this is a light and airy space that lets you follow the sun throughout the day and relax easily after it goes down. The contemporary open-plan kitchen and dining area feels fresh and new, from the beautiful granite benchtops and island kitchen bench to the stunning tiled floors that run throughout the high-traffic areas.
You'll have three relaxing bedrooms to sleep in. The master bedroom is complete with a walk-in robe and an ensuite fitted with a shower and toilet. Both additional bedrooms have built-in robes, as well as access to the main bathroom with a tub and shower. Ducted reverse-cycle heating and cooling help keep these spaces at the perfect temperature, and there's a big laundry room with lots of storage at your disposal.
With a block size of 420m2 (approx), there's loads of outdoor space to enjoy. Not only will you have split-level established gardens to admire, but also an ample lawn and outdoor dining space for entertaining and relaxing. It really is a fantastic location too, with easy access to public transport and playgrounds. Great shopping at Casey Market Town is within walking distance, and for anything else you need, it's only a 25-minute drive to the city.
- Modern, single-level, three-bedroom home
- Bright and sunny, separate lounge room
- Open plan kitchen and dining
- Kitchen with granite benchtops, island bench and quality appliances
- Master bedroom with ensuite and walk-in wardrobe
- Built in wardrobes to further two bedrooms
- Main bathroom with separate bathtub and shower
- Sizeable laundry with ample storage
- Double garage with automatic door and internal access
- Ducted reverse-cycle heating and cooling
- Carpet through the lounge and bedrooms
- Tiled flooring throughout high-traffic areas
- Linen cupboard
- Split level, established gardens
- Off-street parking
- Side access ideal for a trailer, boat or caravan
- Water tank with pump
- Internet ports throughout
- Foxtel ready
- NBN ready, with fibre to the premises
Living area: approximately 124m2 (approx)
Block: 420m2 (approx)
Rates: $2,192.20 per annum (approx)
Built: 2014 (approx)
Read MoreYou'll arrive to a gorgeous brickwork façade and double lock-up garage with an automatic door. Enter inside to the lounge area carpeted and with big windows on multiple sides, this is a light and airy space that lets you follow the sun throughout the day and relax easily after it goes down. The contemporary open-plan kitchen and dining area feels fresh and new, from the beautiful granite benchtops and island kitchen bench to the stunning tiled floors that run throughout the high-traffic areas.
You'll have three relaxing bedrooms to sleep in. The master bedroom is complete with a walk-in robe and an ensuite fitted with a shower and toilet. Both additional bedrooms have built-in robes, as well as access to the main bathroom with a tub and shower. Ducted reverse-cycle heating and cooling help keep these spaces at the perfect temperature, and there's a big laundry room with lots of storage at your disposal.
With a block size of 420m2 (approx), there's loads of outdoor space to enjoy. Not only will you have split-level established gardens to admire, but also an ample lawn and outdoor dining space for entertaining and relaxing. It really is a fantastic location too, with easy access to public transport and playgrounds. Great shopping at Casey Market Town is within walking distance, and for anything else you need, it's only a 25-minute drive to the city.
- Modern, single-level, three-bedroom home
- Bright and sunny, separate lounge room
- Open plan kitchen and dining
- Kitchen with granite benchtops, island bench and quality appliances
- Master bedroom with ensuite and walk-in wardrobe
- Built in wardrobes to further two bedrooms
- Main bathroom with separate bathtub and shower
- Sizeable laundry with ample storage
- Double garage with automatic door and internal access
- Ducted reverse-cycle heating and cooling
- Carpet through the lounge and bedrooms
- Tiled flooring throughout high-traffic areas
- Linen cupboard
- Split level, established gardens
- Off-street parking
- Side access ideal for a trailer, boat or caravan
- Water tank with pump
- Internet ports throughout
- Foxtel ready
- NBN ready, with fibre to the premises
Living area: approximately 124m2 (approx)
Block: 420m2 (approx)
Rates: $2,192.20 per annum (approx)
Built: 2014 (approx)
Inspect
Contact agent


