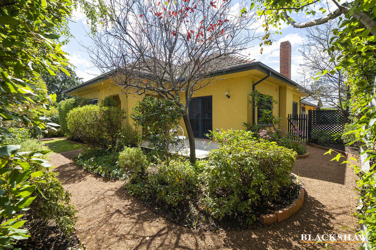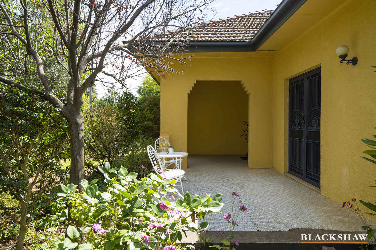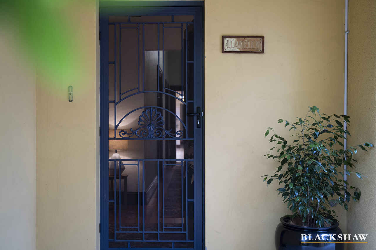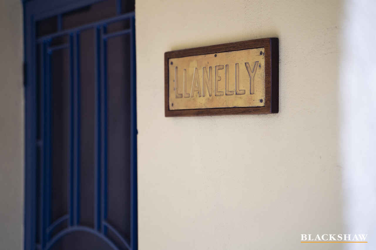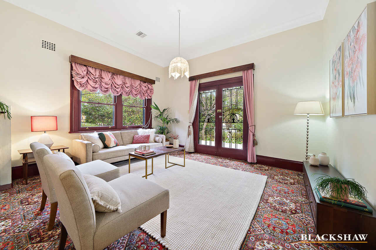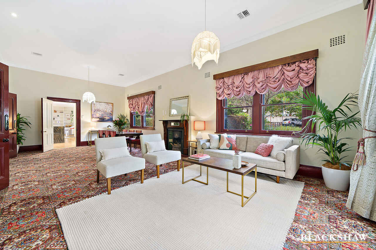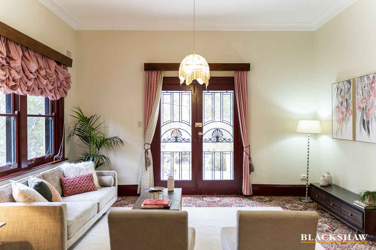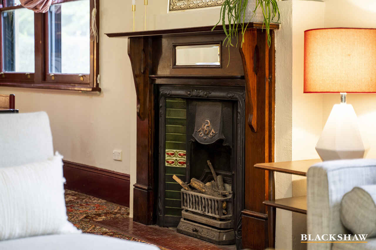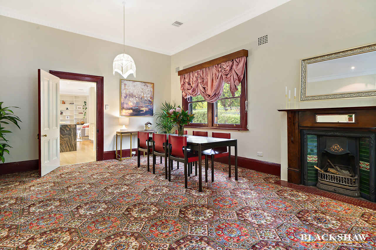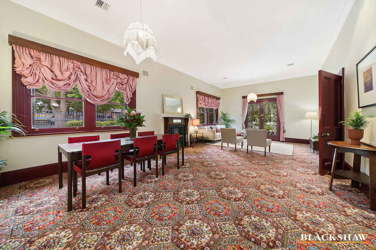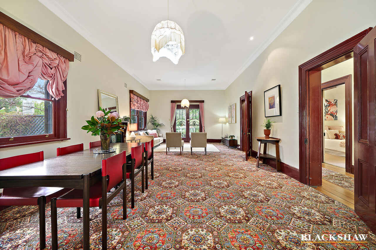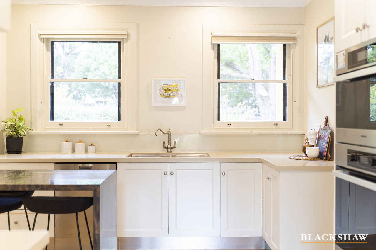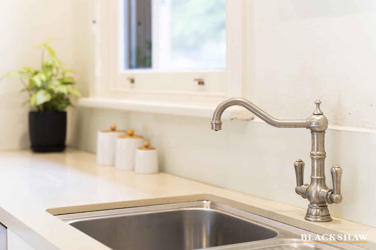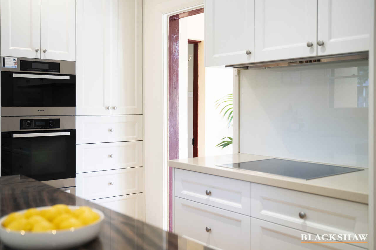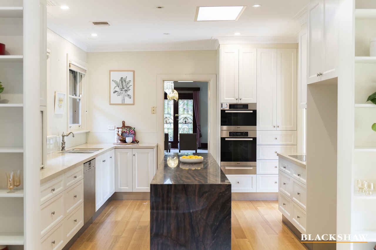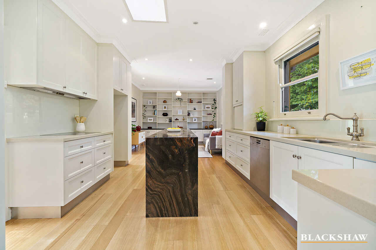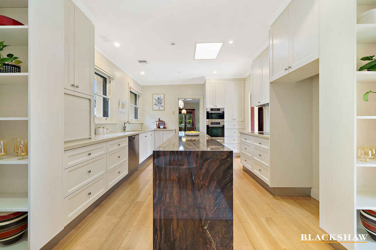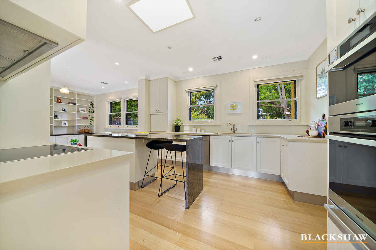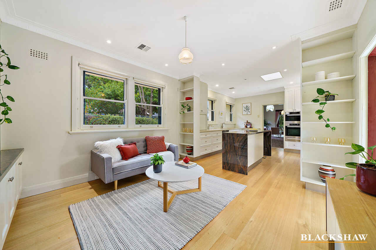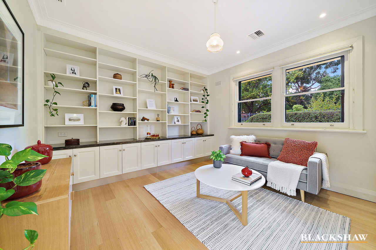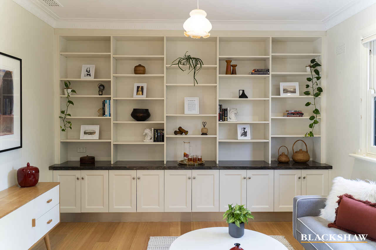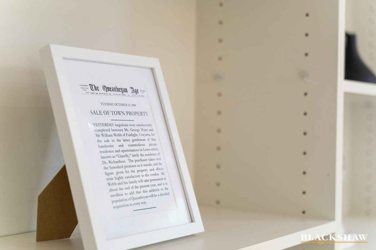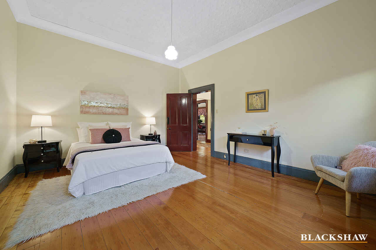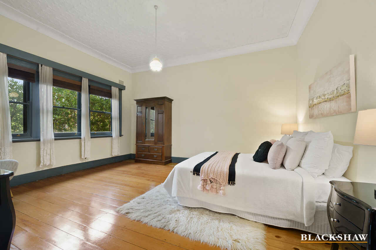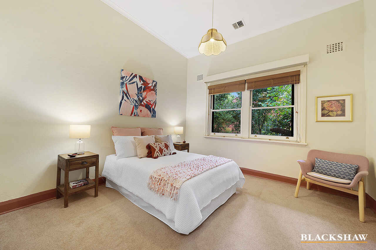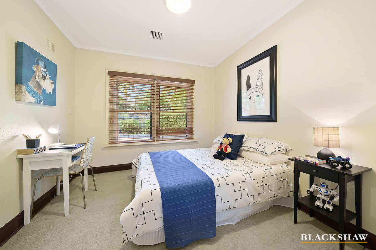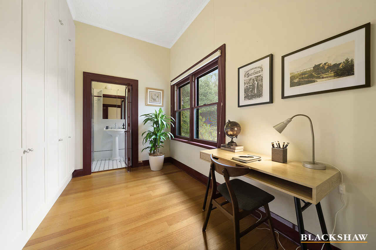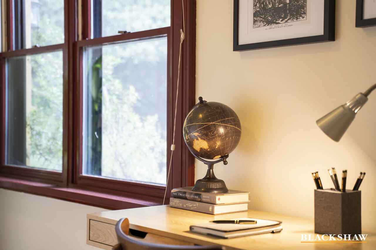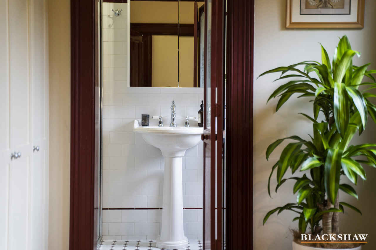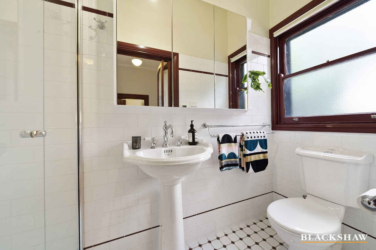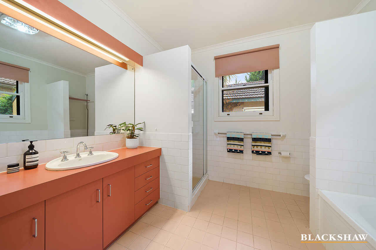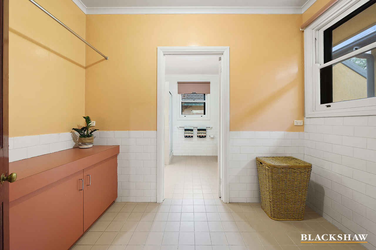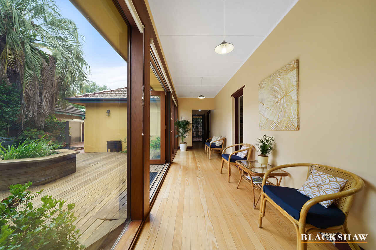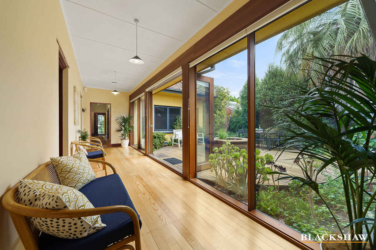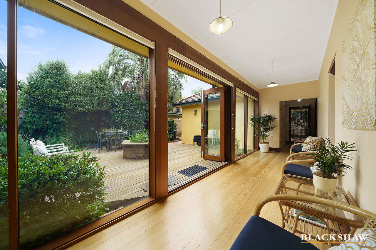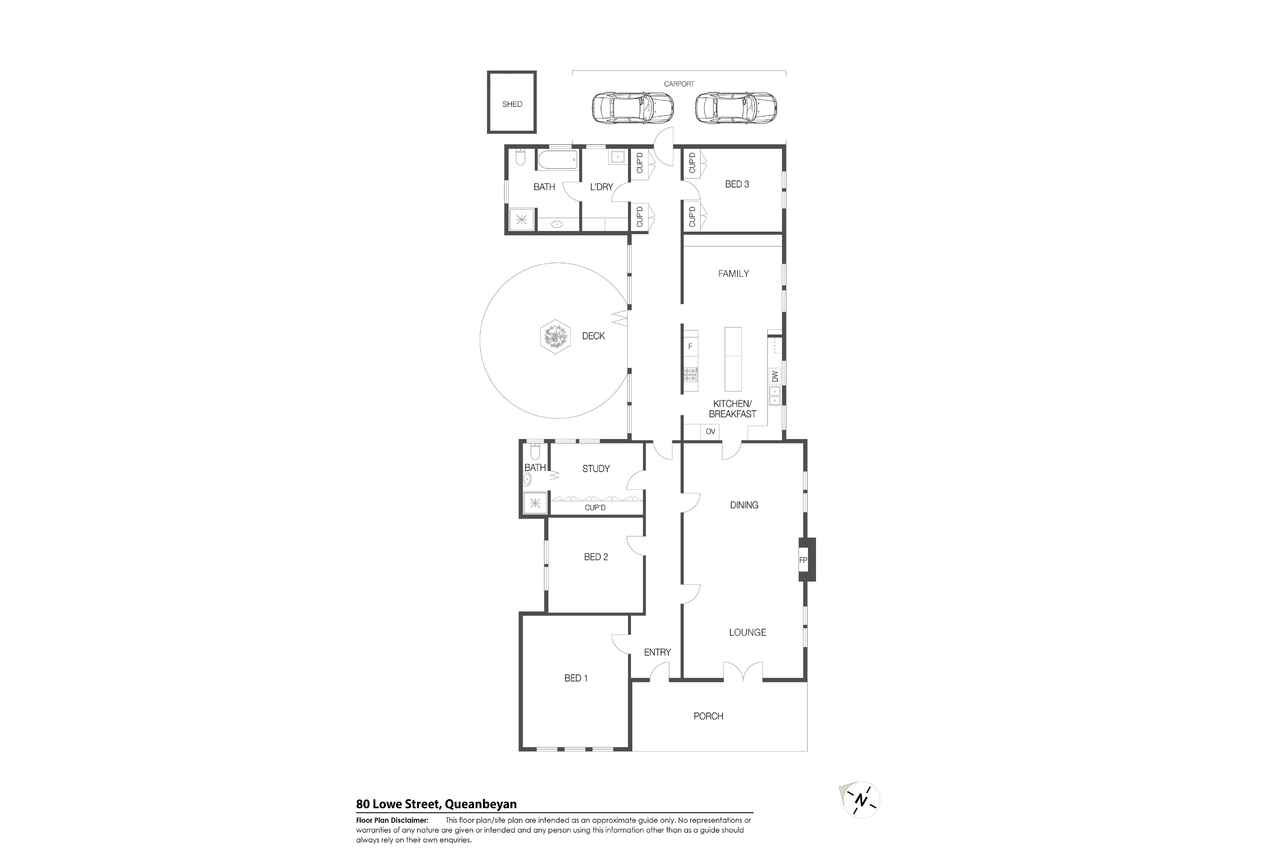This could be the historic residence you've been searching for
Sold
Location
80 Lowe Street
Queanbeyan NSW 2620
Details
3
2
2
House
Auction Saturday, 30 Apr 02:00 PM On site
A rare and incredibly sought-after opportunity now presents itself to secure one of Queanbeyan's most iconic landmark properties. Built circa 1880, 'Llanelly' is a commodious town property that exudes classic elegance and is sure to delight even the most discerning house-hunters.
The grand old dame stands proud on a gated and picturesque 727.17sqm corner lot within a prestigious and exclusive enclave. Vibrant established gardens envelop the property, enhancing the sense of privacy and intrigue as you are welcomed to explore this truly one-of-a-kind abode.
Inside, the perfect blend of traditional charm and contemporary comfort await promising a lovely home that you will be proud to call your own.
Everyday life is sure to centre around the large and meticulously renovated kitchen where the eager cook can cater for everything from an intimate dinner for two to a gourmet feast for guests. An island with waterfall-edge granite benchtops anchors the space and is enveloped by an abundance of storage and a suite of premium Miele appliances. A pyrolytic oven and a steam oven will delight as will the warming tray, dishwasher and induction cooktop where you can get creative.
Glorious Victorian ash timber floors flow underfoot and continue into the family room, with floor-to-ceiling bookcases, plus there's a formal lounge and dining room for more intimate affairs. Here, towering 12-foot ceilings and decorative cornice enhance the character and there's a cast-iron and tile
fireplace alongside French doors to the front verandah.
There are three large bedrooms and a study along with two bathrooms including a renovated bathroom with in-floor heating. Extra features include Colonial security doors and pressed tin/metal ceilings, ducted gas heating, Crimsafe window screens and so much more. Concertina double-glazed doors lead out to the entertainer's courtyard and curved timber deck while a tandem carport and extra gated off-street parking add absolute convenience.
All this is nestled just a gentle stroll from everything the Queanbeyan CBD has to offer including shops, cafes, restaurants and a host of amenities. You're only moments from the river and airport with nearby schools, parks and entertainment options all just waiting to be explored.
Features include:
• Historic three bedroom + study residence, built circa 1880
• Covered mosaic-tiled front portico and alfresco
• Stunning renovated kitchen with granite island bench and Caesarstone benchtops
• Bedroom 1 + the study feature 12-foot pressed tin/metal ceilings
• Private courtyard with entertaining deck
• Concertina double-glazed doors opening onto the courtyard
• Braemar ducted gas heating
• Victorian ash timber, plus Baltic pine flooring
• Studio/shed with hot and cold running water
• Crimsafe safe-escape windowscreens
• Colonial security doors
• Automatic gates to tandem carport
• Abundant off-street parking with paved driveway and synthetic turf
• Beautiful and established easy care gardens
Land size: 727m2
Living: 180.78m2
Alfresco: 13.07m2
Porch: 6.8m2
Garden shed: 9m2
Carport: 23.78m2
ULV: $374,000
Rates: $3,113.57p.a (approx)
Read MoreThe grand old dame stands proud on a gated and picturesque 727.17sqm corner lot within a prestigious and exclusive enclave. Vibrant established gardens envelop the property, enhancing the sense of privacy and intrigue as you are welcomed to explore this truly one-of-a-kind abode.
Inside, the perfect blend of traditional charm and contemporary comfort await promising a lovely home that you will be proud to call your own.
Everyday life is sure to centre around the large and meticulously renovated kitchen where the eager cook can cater for everything from an intimate dinner for two to a gourmet feast for guests. An island with waterfall-edge granite benchtops anchors the space and is enveloped by an abundance of storage and a suite of premium Miele appliances. A pyrolytic oven and a steam oven will delight as will the warming tray, dishwasher and induction cooktop where you can get creative.
Glorious Victorian ash timber floors flow underfoot and continue into the family room, with floor-to-ceiling bookcases, plus there's a formal lounge and dining room for more intimate affairs. Here, towering 12-foot ceilings and decorative cornice enhance the character and there's a cast-iron and tile
fireplace alongside French doors to the front verandah.
There are three large bedrooms and a study along with two bathrooms including a renovated bathroom with in-floor heating. Extra features include Colonial security doors and pressed tin/metal ceilings, ducted gas heating, Crimsafe window screens and so much more. Concertina double-glazed doors lead out to the entertainer's courtyard and curved timber deck while a tandem carport and extra gated off-street parking add absolute convenience.
All this is nestled just a gentle stroll from everything the Queanbeyan CBD has to offer including shops, cafes, restaurants and a host of amenities. You're only moments from the river and airport with nearby schools, parks and entertainment options all just waiting to be explored.
Features include:
• Historic three bedroom + study residence, built circa 1880
• Covered mosaic-tiled front portico and alfresco
• Stunning renovated kitchen with granite island bench and Caesarstone benchtops
• Bedroom 1 + the study feature 12-foot pressed tin/metal ceilings
• Private courtyard with entertaining deck
• Concertina double-glazed doors opening onto the courtyard
• Braemar ducted gas heating
• Victorian ash timber, plus Baltic pine flooring
• Studio/shed with hot and cold running water
• Crimsafe safe-escape windowscreens
• Colonial security doors
• Automatic gates to tandem carport
• Abundant off-street parking with paved driveway and synthetic turf
• Beautiful and established easy care gardens
Land size: 727m2
Living: 180.78m2
Alfresco: 13.07m2
Porch: 6.8m2
Garden shed: 9m2
Carport: 23.78m2
ULV: $374,000
Rates: $3,113.57p.a (approx)
Inspect
Contact agent
Listing agents
A rare and incredibly sought-after opportunity now presents itself to secure one of Queanbeyan's most iconic landmark properties. Built circa 1880, 'Llanelly' is a commodious town property that exudes classic elegance and is sure to delight even the most discerning house-hunters.
The grand old dame stands proud on a gated and picturesque 727.17sqm corner lot within a prestigious and exclusive enclave. Vibrant established gardens envelop the property, enhancing the sense of privacy and intrigue as you are welcomed to explore this truly one-of-a-kind abode.
Inside, the perfect blend of traditional charm and contemporary comfort await promising a lovely home that you will be proud to call your own.
Everyday life is sure to centre around the large and meticulously renovated kitchen where the eager cook can cater for everything from an intimate dinner for two to a gourmet feast for guests. An island with waterfall-edge granite benchtops anchors the space and is enveloped by an abundance of storage and a suite of premium Miele appliances. A pyrolytic oven and a steam oven will delight as will the warming tray, dishwasher and induction cooktop where you can get creative.
Glorious Victorian ash timber floors flow underfoot and continue into the family room, with floor-to-ceiling bookcases, plus there's a formal lounge and dining room for more intimate affairs. Here, towering 12-foot ceilings and decorative cornice enhance the character and there's a cast-iron and tile
fireplace alongside French doors to the front verandah.
There are three large bedrooms and a study along with two bathrooms including a renovated bathroom with in-floor heating. Extra features include Colonial security doors and pressed tin/metal ceilings, ducted gas heating, Crimsafe window screens and so much more. Concertina double-glazed doors lead out to the entertainer's courtyard and curved timber deck while a tandem carport and extra gated off-street parking add absolute convenience.
All this is nestled just a gentle stroll from everything the Queanbeyan CBD has to offer including shops, cafes, restaurants and a host of amenities. You're only moments from the river and airport with nearby schools, parks and entertainment options all just waiting to be explored.
Features include:
• Historic three bedroom + study residence, built circa 1880
• Covered mosaic-tiled front portico and alfresco
• Stunning renovated kitchen with granite island bench and Caesarstone benchtops
• Bedroom 1 + the study feature 12-foot pressed tin/metal ceilings
• Private courtyard with entertaining deck
• Concertina double-glazed doors opening onto the courtyard
• Braemar ducted gas heating
• Victorian ash timber, plus Baltic pine flooring
• Studio/shed with hot and cold running water
• Crimsafe safe-escape windowscreens
• Colonial security doors
• Automatic gates to tandem carport
• Abundant off-street parking with paved driveway and synthetic turf
• Beautiful and established easy care gardens
Land size: 727m2
Living: 180.78m2
Alfresco: 13.07m2
Porch: 6.8m2
Garden shed: 9m2
Carport: 23.78m2
ULV: $374,000
Rates: $3,113.57p.a (approx)
Read MoreThe grand old dame stands proud on a gated and picturesque 727.17sqm corner lot within a prestigious and exclusive enclave. Vibrant established gardens envelop the property, enhancing the sense of privacy and intrigue as you are welcomed to explore this truly one-of-a-kind abode.
Inside, the perfect blend of traditional charm and contemporary comfort await promising a lovely home that you will be proud to call your own.
Everyday life is sure to centre around the large and meticulously renovated kitchen where the eager cook can cater for everything from an intimate dinner for two to a gourmet feast for guests. An island with waterfall-edge granite benchtops anchors the space and is enveloped by an abundance of storage and a suite of premium Miele appliances. A pyrolytic oven and a steam oven will delight as will the warming tray, dishwasher and induction cooktop where you can get creative.
Glorious Victorian ash timber floors flow underfoot and continue into the family room, with floor-to-ceiling bookcases, plus there's a formal lounge and dining room for more intimate affairs. Here, towering 12-foot ceilings and decorative cornice enhance the character and there's a cast-iron and tile
fireplace alongside French doors to the front verandah.
There are three large bedrooms and a study along with two bathrooms including a renovated bathroom with in-floor heating. Extra features include Colonial security doors and pressed tin/metal ceilings, ducted gas heating, Crimsafe window screens and so much more. Concertina double-glazed doors lead out to the entertainer's courtyard and curved timber deck while a tandem carport and extra gated off-street parking add absolute convenience.
All this is nestled just a gentle stroll from everything the Queanbeyan CBD has to offer including shops, cafes, restaurants and a host of amenities. You're only moments from the river and airport with nearby schools, parks and entertainment options all just waiting to be explored.
Features include:
• Historic three bedroom + study residence, built circa 1880
• Covered mosaic-tiled front portico and alfresco
• Stunning renovated kitchen with granite island bench and Caesarstone benchtops
• Bedroom 1 + the study feature 12-foot pressed tin/metal ceilings
• Private courtyard with entertaining deck
• Concertina double-glazed doors opening onto the courtyard
• Braemar ducted gas heating
• Victorian ash timber, plus Baltic pine flooring
• Studio/shed with hot and cold running water
• Crimsafe safe-escape windowscreens
• Colonial security doors
• Automatic gates to tandem carport
• Abundant off-street parking with paved driveway and synthetic turf
• Beautiful and established easy care gardens
Land size: 727m2
Living: 180.78m2
Alfresco: 13.07m2
Porch: 6.8m2
Garden shed: 9m2
Carport: 23.78m2
ULV: $374,000
Rates: $3,113.57p.a (approx)
Location
80 Lowe Street
Queanbeyan NSW 2620
Details
3
2
2
House
Auction Saturday, 30 Apr 02:00 PM On site
A rare and incredibly sought-after opportunity now presents itself to secure one of Queanbeyan's most iconic landmark properties. Built circa 1880, 'Llanelly' is a commodious town property that exudes classic elegance and is sure to delight even the most discerning house-hunters.
The grand old dame stands proud on a gated and picturesque 727.17sqm corner lot within a prestigious and exclusive enclave. Vibrant established gardens envelop the property, enhancing the sense of privacy and intrigue as you are welcomed to explore this truly one-of-a-kind abode.
Inside, the perfect blend of traditional charm and contemporary comfort await promising a lovely home that you will be proud to call your own.
Everyday life is sure to centre around the large and meticulously renovated kitchen where the eager cook can cater for everything from an intimate dinner for two to a gourmet feast for guests. An island with waterfall-edge granite benchtops anchors the space and is enveloped by an abundance of storage and a suite of premium Miele appliances. A pyrolytic oven and a steam oven will delight as will the warming tray, dishwasher and induction cooktop where you can get creative.
Glorious Victorian ash timber floors flow underfoot and continue into the family room, with floor-to-ceiling bookcases, plus there's a formal lounge and dining room for more intimate affairs. Here, towering 12-foot ceilings and decorative cornice enhance the character and there's a cast-iron and tile
fireplace alongside French doors to the front verandah.
There are three large bedrooms and a study along with two bathrooms including a renovated bathroom with in-floor heating. Extra features include Colonial security doors and pressed tin/metal ceilings, ducted gas heating, Crimsafe window screens and so much more. Concertina double-glazed doors lead out to the entertainer's courtyard and curved timber deck while a tandem carport and extra gated off-street parking add absolute convenience.
All this is nestled just a gentle stroll from everything the Queanbeyan CBD has to offer including shops, cafes, restaurants and a host of amenities. You're only moments from the river and airport with nearby schools, parks and entertainment options all just waiting to be explored.
Features include:
• Historic three bedroom + study residence, built circa 1880
• Covered mosaic-tiled front portico and alfresco
• Stunning renovated kitchen with granite island bench and Caesarstone benchtops
• Bedroom 1 + the study feature 12-foot pressed tin/metal ceilings
• Private courtyard with entertaining deck
• Concertina double-glazed doors opening onto the courtyard
• Braemar ducted gas heating
• Victorian ash timber, plus Baltic pine flooring
• Studio/shed with hot and cold running water
• Crimsafe safe-escape windowscreens
• Colonial security doors
• Automatic gates to tandem carport
• Abundant off-street parking with paved driveway and synthetic turf
• Beautiful and established easy care gardens
Land size: 727m2
Living: 180.78m2
Alfresco: 13.07m2
Porch: 6.8m2
Garden shed: 9m2
Carport: 23.78m2
ULV: $374,000
Rates: $3,113.57p.a (approx)
Read MoreThe grand old dame stands proud on a gated and picturesque 727.17sqm corner lot within a prestigious and exclusive enclave. Vibrant established gardens envelop the property, enhancing the sense of privacy and intrigue as you are welcomed to explore this truly one-of-a-kind abode.
Inside, the perfect blend of traditional charm and contemporary comfort await promising a lovely home that you will be proud to call your own.
Everyday life is sure to centre around the large and meticulously renovated kitchen where the eager cook can cater for everything from an intimate dinner for two to a gourmet feast for guests. An island with waterfall-edge granite benchtops anchors the space and is enveloped by an abundance of storage and a suite of premium Miele appliances. A pyrolytic oven and a steam oven will delight as will the warming tray, dishwasher and induction cooktop where you can get creative.
Glorious Victorian ash timber floors flow underfoot and continue into the family room, with floor-to-ceiling bookcases, plus there's a formal lounge and dining room for more intimate affairs. Here, towering 12-foot ceilings and decorative cornice enhance the character and there's a cast-iron and tile
fireplace alongside French doors to the front verandah.
There are three large bedrooms and a study along with two bathrooms including a renovated bathroom with in-floor heating. Extra features include Colonial security doors and pressed tin/metal ceilings, ducted gas heating, Crimsafe window screens and so much more. Concertina double-glazed doors lead out to the entertainer's courtyard and curved timber deck while a tandem carport and extra gated off-street parking add absolute convenience.
All this is nestled just a gentle stroll from everything the Queanbeyan CBD has to offer including shops, cafes, restaurants and a host of amenities. You're only moments from the river and airport with nearby schools, parks and entertainment options all just waiting to be explored.
Features include:
• Historic three bedroom + study residence, built circa 1880
• Covered mosaic-tiled front portico and alfresco
• Stunning renovated kitchen with granite island bench and Caesarstone benchtops
• Bedroom 1 + the study feature 12-foot pressed tin/metal ceilings
• Private courtyard with entertaining deck
• Concertina double-glazed doors opening onto the courtyard
• Braemar ducted gas heating
• Victorian ash timber, plus Baltic pine flooring
• Studio/shed with hot and cold running water
• Crimsafe safe-escape windowscreens
• Colonial security doors
• Automatic gates to tandem carport
• Abundant off-street parking with paved driveway and synthetic turf
• Beautiful and established easy care gardens
Land size: 727m2
Living: 180.78m2
Alfresco: 13.07m2
Porch: 6.8m2
Garden shed: 9m2
Carport: 23.78m2
ULV: $374,000
Rates: $3,113.57p.a (approx)
Inspect
Contact agent


