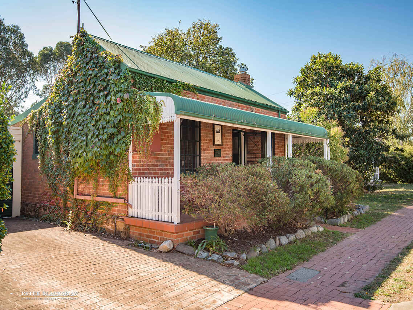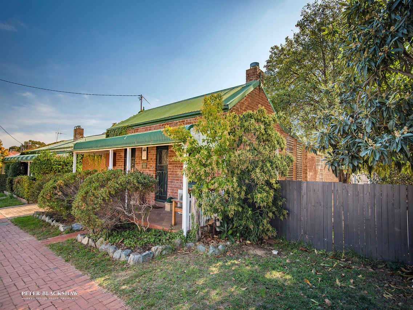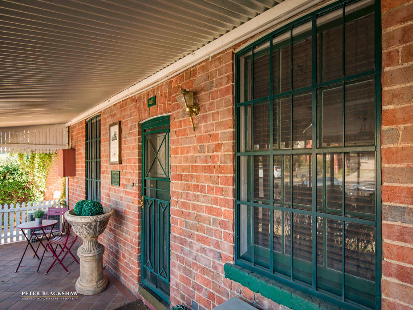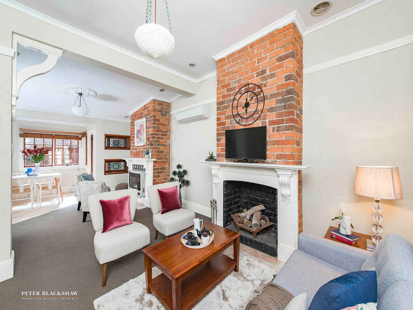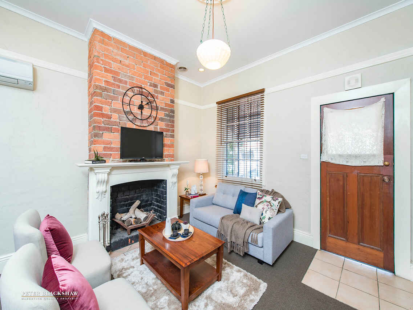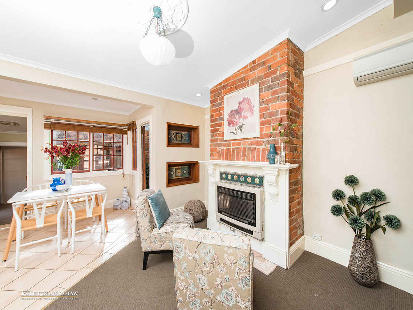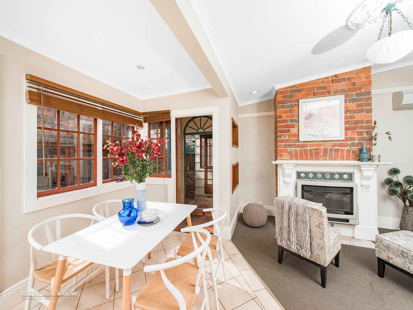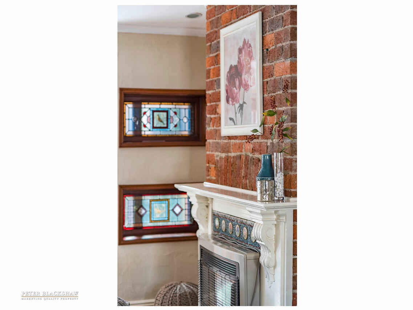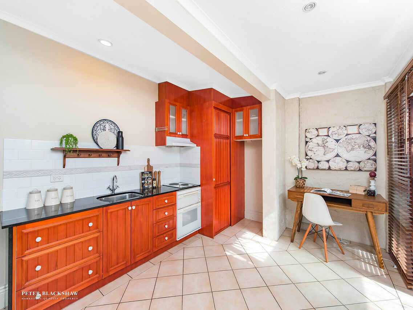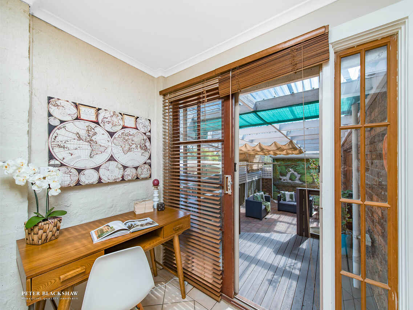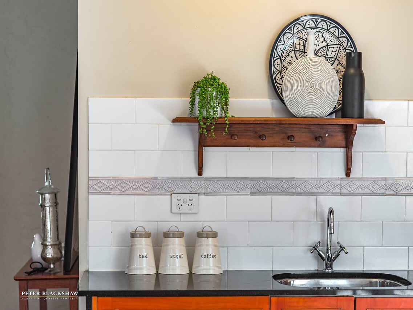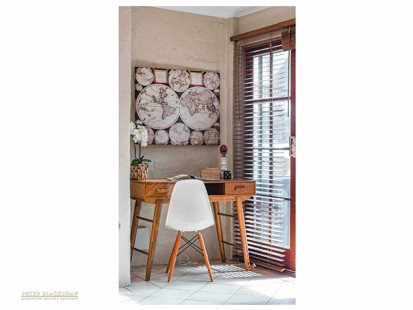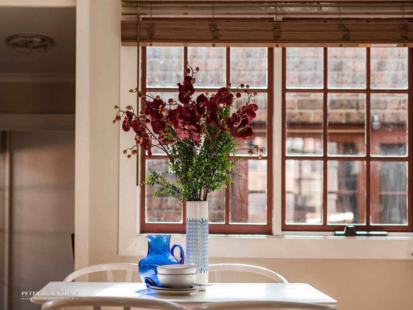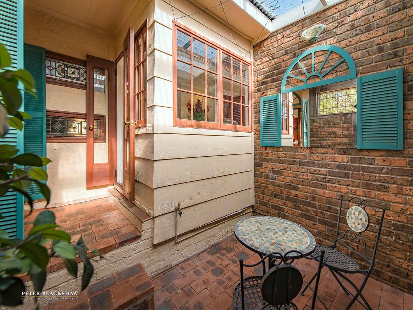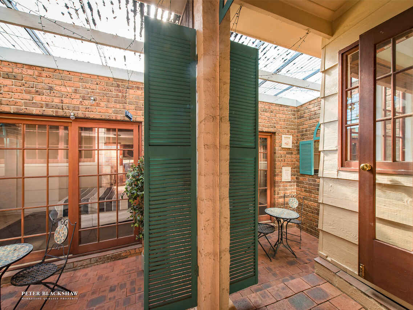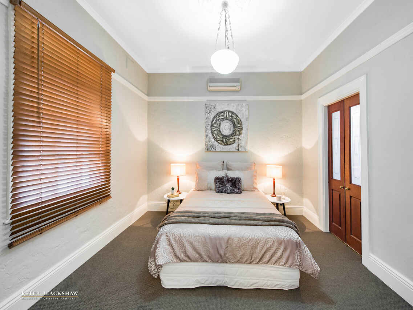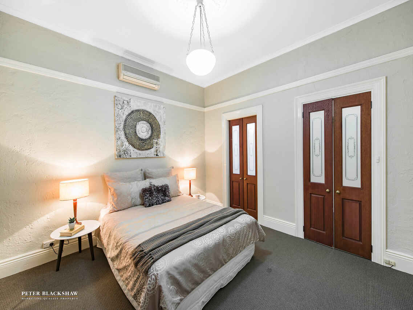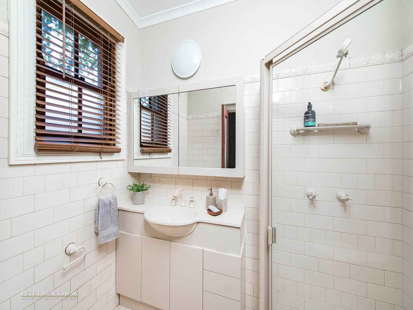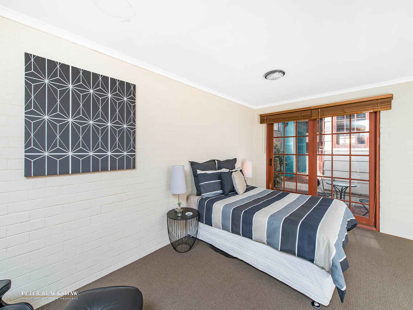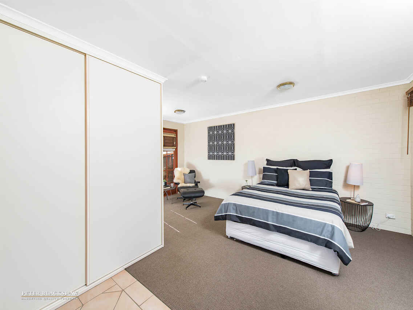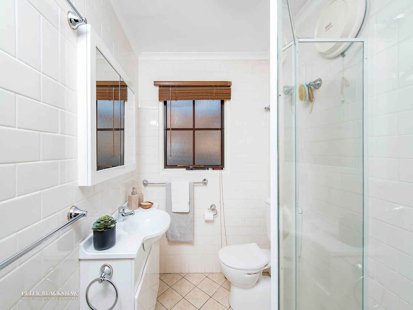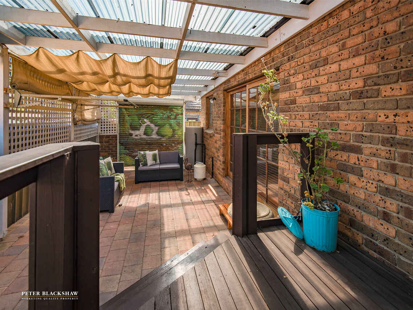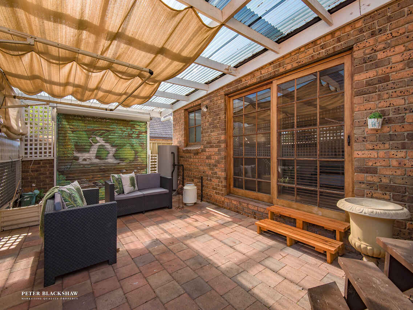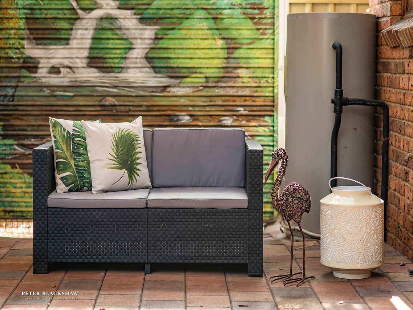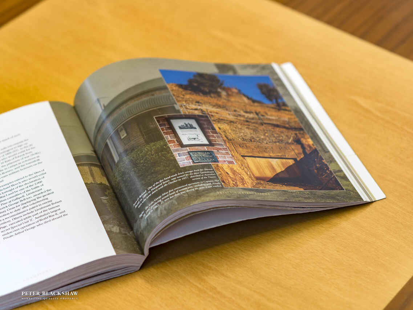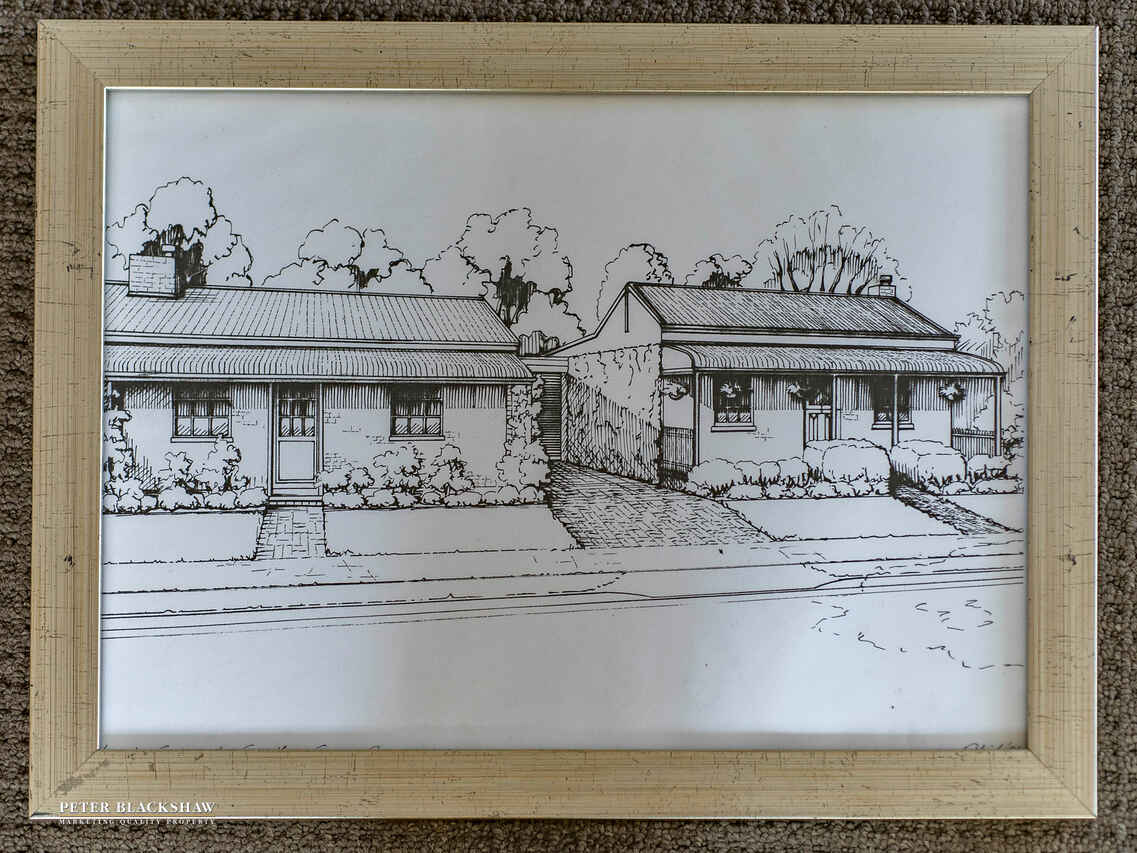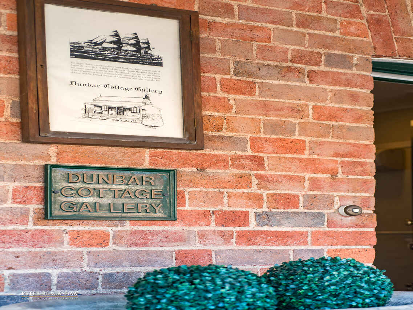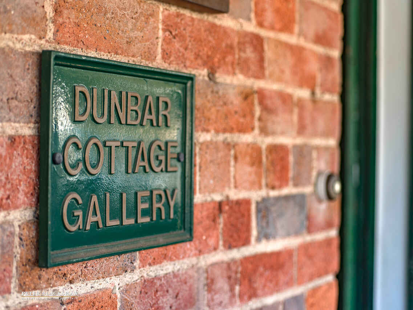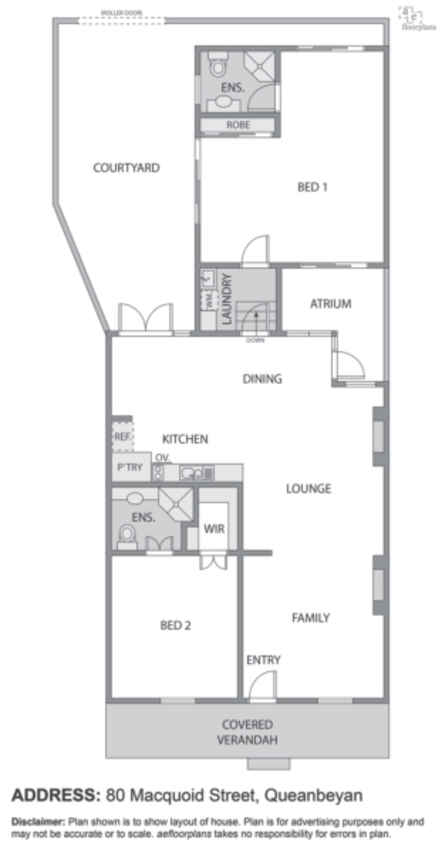STEP BACK IN TIME
Sold
Location
80 Macquoid Street
Queanbeyan NSW 2620
Details
2
2
1
House
Auction Saturday, 19 May 09:30 AM On-Site
Price Guide High $300,000 to low $400,000's
Steeped in history, "Dunbar Cottage" is the perfect blend of new and old. Heritage listed and oozing old world charm, Dunbar cottage was one of the five hand-made brick cottages built for Thomas Buttle in 1884 in Macquoid Street and was later named for the three Queanbeyan men who went down with the Dunbar in 1857, described as Australia's version of the Titanic, according to Nichole Overall's City of Champions Book, 175th Commemorative Edition.
Warm and inviting, the cottage showcases decorative skirtings, ceiling medallion, double hung sash windows and fireplace mantles. Each bedroom has it's own ensuite bathroom, bedroom one with a built in wardrobe, bedroom 2, a walk in wardrobe.
The stylish kitchenette is fitted with a walk in pantry, black stone benchtop and electric appliances.
A split level design, bedroom 2 and living space are on the upper level and the laundry and master bedroom are segregated on the lower level.
With an internal atrium, a fully enclosed, paved rear courtyard and an attractive covered verandah greeting you, you can enjoy outdoor living as much as indoor.
- 2 bedrooms
- 2 bathrooms
- Gas heater in living room
- Fireplace
- Split system air conditioning
- Updated kitchenette with room for a dining table
- Internal atrium
- West facing living
- Stained glass feature windows
- Private, Paved rear courtyard
- NBN ready
- 250L Gas hot water system
- Off street parking
- Rent potential $400-410 per week
- Rates $555 (approx) per quarter
Well located close to children's playgrounds, St Gregory's primary school and only moments walk to Queanbeyan's CBD, this opportunity offers your own piece of Queanbeyan's history and a a great alternative to having to maintain your own block, comparable to townhouse living but with the benefit of no strata levies. In addition, the property is Zoned R4 High Density Residential providing potential for Council approved commercial use.
Read MoreSteeped in history, "Dunbar Cottage" is the perfect blend of new and old. Heritage listed and oozing old world charm, Dunbar cottage was one of the five hand-made brick cottages built for Thomas Buttle in 1884 in Macquoid Street and was later named for the three Queanbeyan men who went down with the Dunbar in 1857, described as Australia's version of the Titanic, according to Nichole Overall's City of Champions Book, 175th Commemorative Edition.
Warm and inviting, the cottage showcases decorative skirtings, ceiling medallion, double hung sash windows and fireplace mantles. Each bedroom has it's own ensuite bathroom, bedroom one with a built in wardrobe, bedroom 2, a walk in wardrobe.
The stylish kitchenette is fitted with a walk in pantry, black stone benchtop and electric appliances.
A split level design, bedroom 2 and living space are on the upper level and the laundry and master bedroom are segregated on the lower level.
With an internal atrium, a fully enclosed, paved rear courtyard and an attractive covered verandah greeting you, you can enjoy outdoor living as much as indoor.
- 2 bedrooms
- 2 bathrooms
- Gas heater in living room
- Fireplace
- Split system air conditioning
- Updated kitchenette with room for a dining table
- Internal atrium
- West facing living
- Stained glass feature windows
- Private, Paved rear courtyard
- NBN ready
- 250L Gas hot water system
- Off street parking
- Rent potential $400-410 per week
- Rates $555 (approx) per quarter
Well located close to children's playgrounds, St Gregory's primary school and only moments walk to Queanbeyan's CBD, this opportunity offers your own piece of Queanbeyan's history and a a great alternative to having to maintain your own block, comparable to townhouse living but with the benefit of no strata levies. In addition, the property is Zoned R4 High Density Residential providing potential for Council approved commercial use.
Inspect
Contact agent
Listing agents
Price Guide High $300,000 to low $400,000's
Steeped in history, "Dunbar Cottage" is the perfect blend of new and old. Heritage listed and oozing old world charm, Dunbar cottage was one of the five hand-made brick cottages built for Thomas Buttle in 1884 in Macquoid Street and was later named for the three Queanbeyan men who went down with the Dunbar in 1857, described as Australia's version of the Titanic, according to Nichole Overall's City of Champions Book, 175th Commemorative Edition.
Warm and inviting, the cottage showcases decorative skirtings, ceiling medallion, double hung sash windows and fireplace mantles. Each bedroom has it's own ensuite bathroom, bedroom one with a built in wardrobe, bedroom 2, a walk in wardrobe.
The stylish kitchenette is fitted with a walk in pantry, black stone benchtop and electric appliances.
A split level design, bedroom 2 and living space are on the upper level and the laundry and master bedroom are segregated on the lower level.
With an internal atrium, a fully enclosed, paved rear courtyard and an attractive covered verandah greeting you, you can enjoy outdoor living as much as indoor.
- 2 bedrooms
- 2 bathrooms
- Gas heater in living room
- Fireplace
- Split system air conditioning
- Updated kitchenette with room for a dining table
- Internal atrium
- West facing living
- Stained glass feature windows
- Private, Paved rear courtyard
- NBN ready
- 250L Gas hot water system
- Off street parking
- Rent potential $400-410 per week
- Rates $555 (approx) per quarter
Well located close to children's playgrounds, St Gregory's primary school and only moments walk to Queanbeyan's CBD, this opportunity offers your own piece of Queanbeyan's history and a a great alternative to having to maintain your own block, comparable to townhouse living but with the benefit of no strata levies. In addition, the property is Zoned R4 High Density Residential providing potential for Council approved commercial use.
Read MoreSteeped in history, "Dunbar Cottage" is the perfect blend of new and old. Heritage listed and oozing old world charm, Dunbar cottage was one of the five hand-made brick cottages built for Thomas Buttle in 1884 in Macquoid Street and was later named for the three Queanbeyan men who went down with the Dunbar in 1857, described as Australia's version of the Titanic, according to Nichole Overall's City of Champions Book, 175th Commemorative Edition.
Warm and inviting, the cottage showcases decorative skirtings, ceiling medallion, double hung sash windows and fireplace mantles. Each bedroom has it's own ensuite bathroom, bedroom one with a built in wardrobe, bedroom 2, a walk in wardrobe.
The stylish kitchenette is fitted with a walk in pantry, black stone benchtop and electric appliances.
A split level design, bedroom 2 and living space are on the upper level and the laundry and master bedroom are segregated on the lower level.
With an internal atrium, a fully enclosed, paved rear courtyard and an attractive covered verandah greeting you, you can enjoy outdoor living as much as indoor.
- 2 bedrooms
- 2 bathrooms
- Gas heater in living room
- Fireplace
- Split system air conditioning
- Updated kitchenette with room for a dining table
- Internal atrium
- West facing living
- Stained glass feature windows
- Private, Paved rear courtyard
- NBN ready
- 250L Gas hot water system
- Off street parking
- Rent potential $400-410 per week
- Rates $555 (approx) per quarter
Well located close to children's playgrounds, St Gregory's primary school and only moments walk to Queanbeyan's CBD, this opportunity offers your own piece of Queanbeyan's history and a a great alternative to having to maintain your own block, comparable to townhouse living but with the benefit of no strata levies. In addition, the property is Zoned R4 High Density Residential providing potential for Council approved commercial use.
Location
80 Macquoid Street
Queanbeyan NSW 2620
Details
2
2
1
House
Auction Saturday, 19 May 09:30 AM On-Site
Price Guide High $300,000 to low $400,000's
Steeped in history, "Dunbar Cottage" is the perfect blend of new and old. Heritage listed and oozing old world charm, Dunbar cottage was one of the five hand-made brick cottages built for Thomas Buttle in 1884 in Macquoid Street and was later named for the three Queanbeyan men who went down with the Dunbar in 1857, described as Australia's version of the Titanic, according to Nichole Overall's City of Champions Book, 175th Commemorative Edition.
Warm and inviting, the cottage showcases decorative skirtings, ceiling medallion, double hung sash windows and fireplace mantles. Each bedroom has it's own ensuite bathroom, bedroom one with a built in wardrobe, bedroom 2, a walk in wardrobe.
The stylish kitchenette is fitted with a walk in pantry, black stone benchtop and electric appliances.
A split level design, bedroom 2 and living space are on the upper level and the laundry and master bedroom are segregated on the lower level.
With an internal atrium, a fully enclosed, paved rear courtyard and an attractive covered verandah greeting you, you can enjoy outdoor living as much as indoor.
- 2 bedrooms
- 2 bathrooms
- Gas heater in living room
- Fireplace
- Split system air conditioning
- Updated kitchenette with room for a dining table
- Internal atrium
- West facing living
- Stained glass feature windows
- Private, Paved rear courtyard
- NBN ready
- 250L Gas hot water system
- Off street parking
- Rent potential $400-410 per week
- Rates $555 (approx) per quarter
Well located close to children's playgrounds, St Gregory's primary school and only moments walk to Queanbeyan's CBD, this opportunity offers your own piece of Queanbeyan's history and a a great alternative to having to maintain your own block, comparable to townhouse living but with the benefit of no strata levies. In addition, the property is Zoned R4 High Density Residential providing potential for Council approved commercial use.
Read MoreSteeped in history, "Dunbar Cottage" is the perfect blend of new and old. Heritage listed and oozing old world charm, Dunbar cottage was one of the five hand-made brick cottages built for Thomas Buttle in 1884 in Macquoid Street and was later named for the three Queanbeyan men who went down with the Dunbar in 1857, described as Australia's version of the Titanic, according to Nichole Overall's City of Champions Book, 175th Commemorative Edition.
Warm and inviting, the cottage showcases decorative skirtings, ceiling medallion, double hung sash windows and fireplace mantles. Each bedroom has it's own ensuite bathroom, bedroom one with a built in wardrobe, bedroom 2, a walk in wardrobe.
The stylish kitchenette is fitted with a walk in pantry, black stone benchtop and electric appliances.
A split level design, bedroom 2 and living space are on the upper level and the laundry and master bedroom are segregated on the lower level.
With an internal atrium, a fully enclosed, paved rear courtyard and an attractive covered verandah greeting you, you can enjoy outdoor living as much as indoor.
- 2 bedrooms
- 2 bathrooms
- Gas heater in living room
- Fireplace
- Split system air conditioning
- Updated kitchenette with room for a dining table
- Internal atrium
- West facing living
- Stained glass feature windows
- Private, Paved rear courtyard
- NBN ready
- 250L Gas hot water system
- Off street parking
- Rent potential $400-410 per week
- Rates $555 (approx) per quarter
Well located close to children's playgrounds, St Gregory's primary school and only moments walk to Queanbeyan's CBD, this opportunity offers your own piece of Queanbeyan's history and a a great alternative to having to maintain your own block, comparable to townhouse living but with the benefit of no strata levies. In addition, the property is Zoned R4 High Density Residential providing potential for Council approved commercial use.
Inspect
Contact agent


