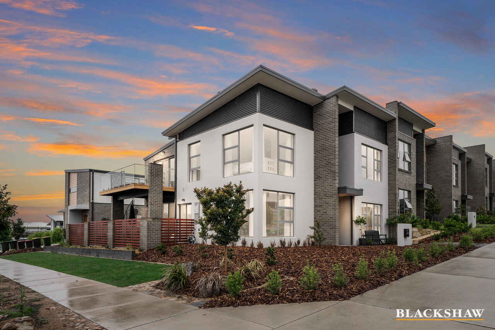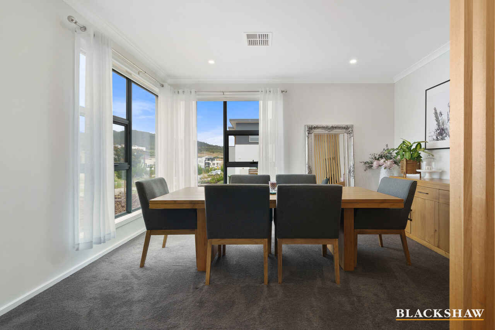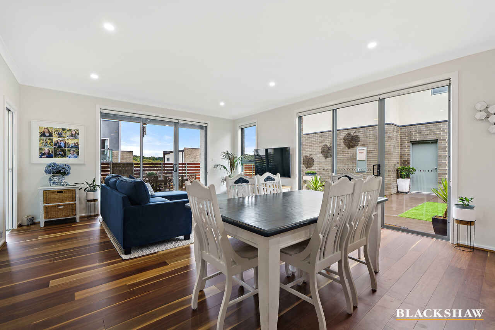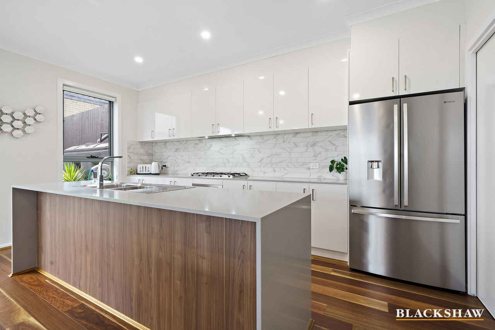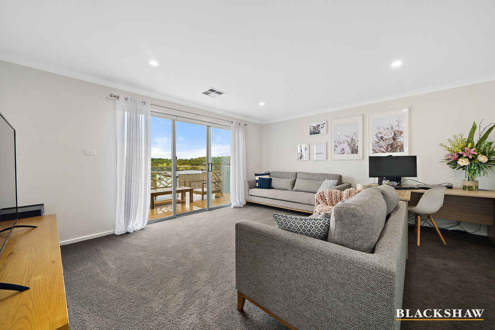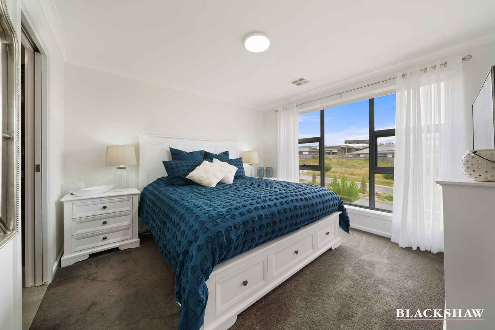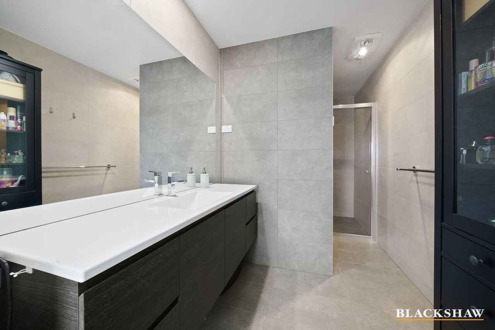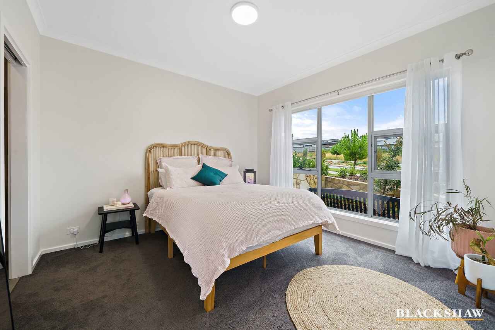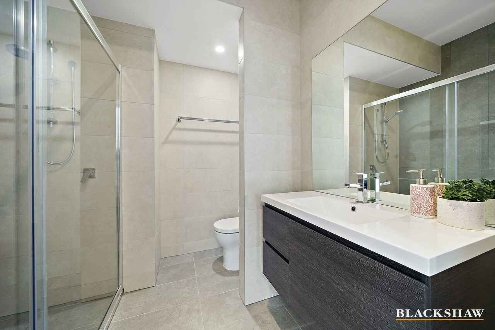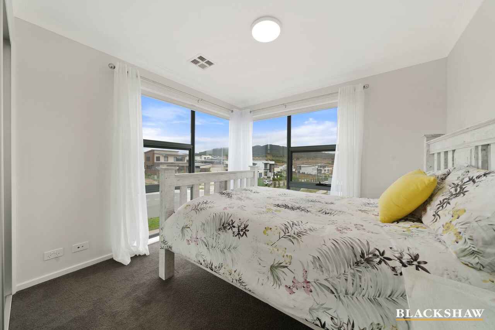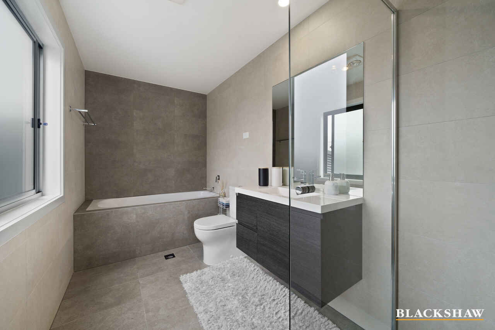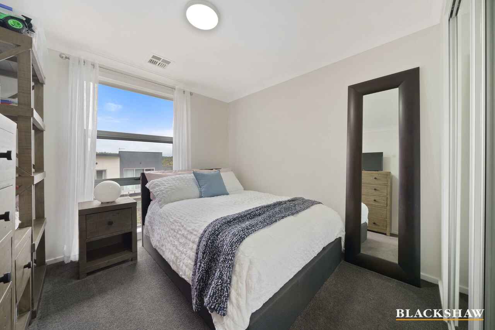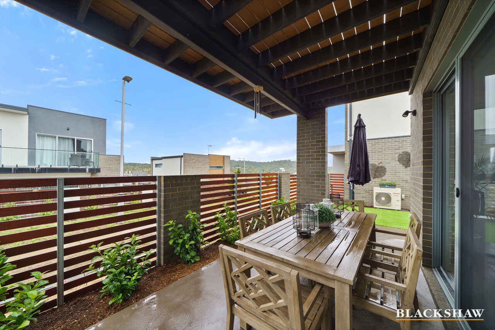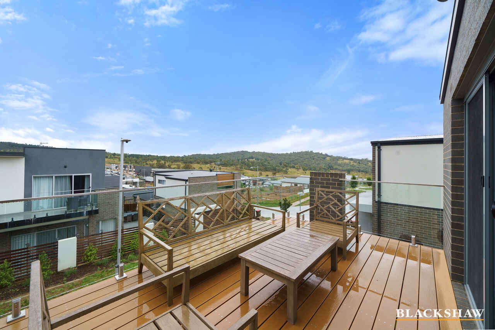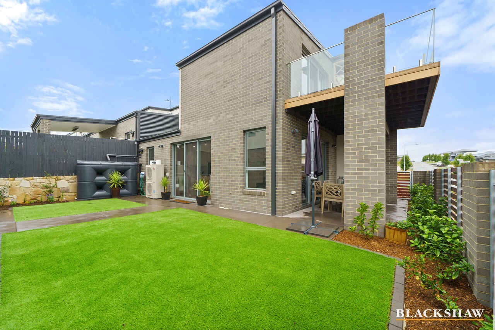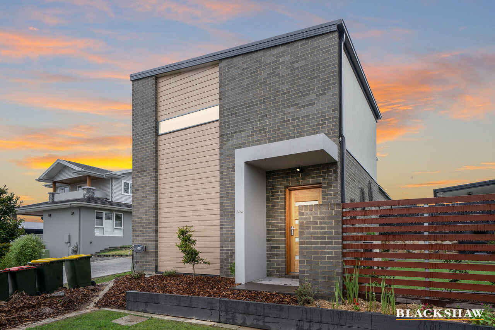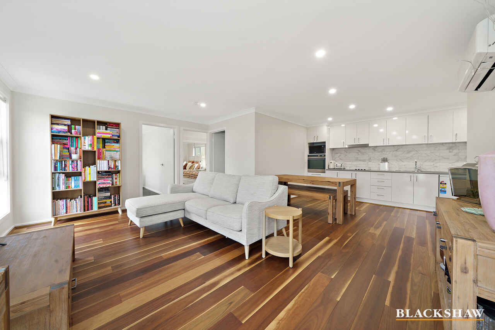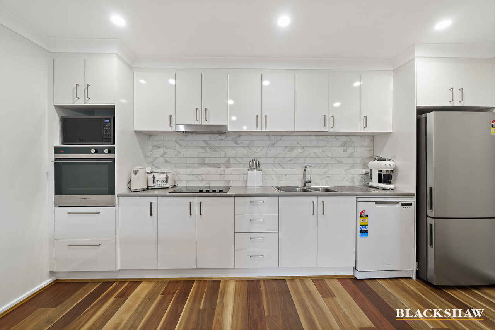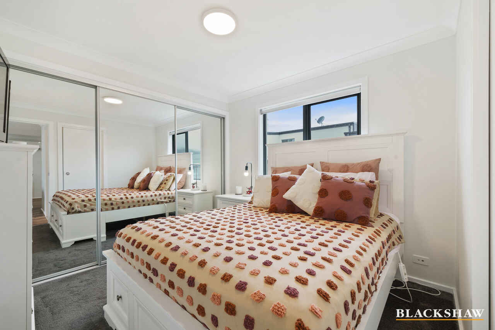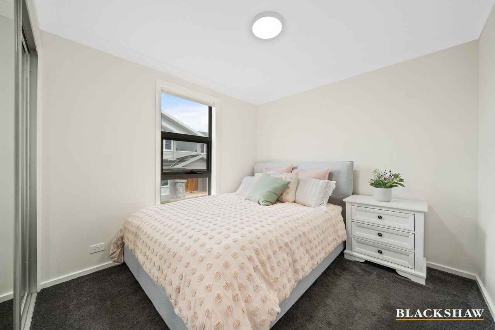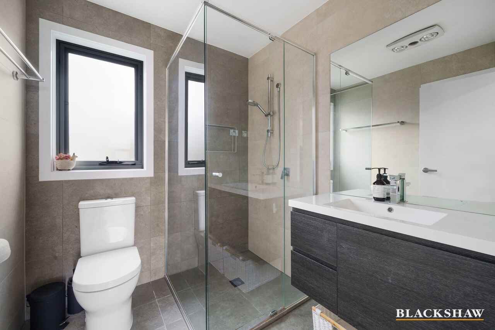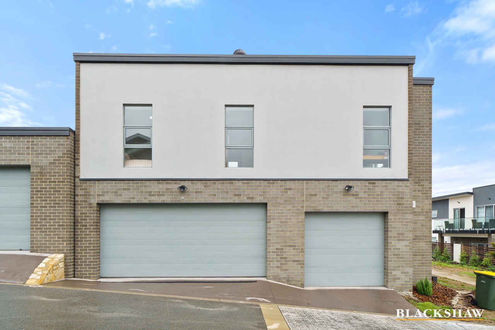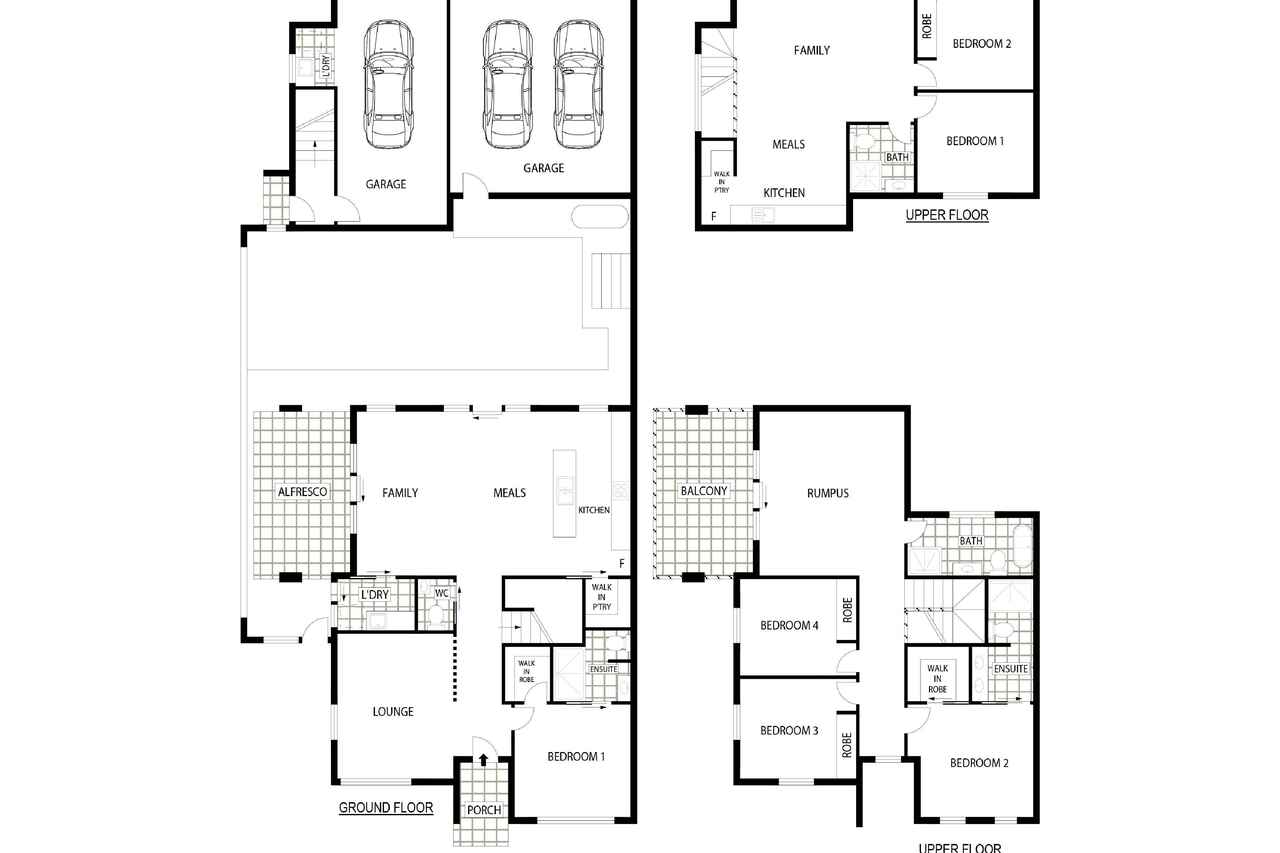Modern and spacious townhouse offering private dual living
Sold
Location
82 & 82A Ada Norris Avenue
Denman Prospect ACT 2611
Details
6
4
3
EER: 6.0
Townhouse
$1,330,000
Land area: | 387 sqm (approx) |
Building size: | 204 sqm (approx) |
Whether you are looking to comfortably accommodate a large multigenerational family or even benefit from a rental income and help offset the mortgage, this could be the perfect property for you. This modern and stylish single-titled townhouse offers spacious and comfortable living along with a separate self-contained unit that adds incredible versatility to the home.
Even before stepping inside, you will fall in love with this striking street appeal and enviable family-friendly location. Playgrounds, schools, and recreational facilities are all only moments away and you're also close to a host of bustling shops ensuring absolute convenience for the lucky new owners.
The main home's light-filled layout stretches over two levels and boasts four bedrooms, 3.5 bathrooms and a selection of sumptuous living spaces. A light-filled lounge room is set just off the entry with easy access through to the open-plan kitchen, meals, and family room.
Stunning spotted gum timber floors flow underfoot and combine beautifully with the muted colour tones and contemporary finishes on show throughout. The kitchen is a chef's haven with an oversized island, Caesarstone benchtops and a walk-in pantry along with a suite of Smeg appliances including a gas cooktop. From here, you can make your way out to the entertainer's alfresco, or the private central courtyard with room for the kids to play.
This property offers a flexible floor plan with a master bedroom, WIR and ensuite on both the main and upper level. A laundry and powder room are located on the main level, with a further two guest bedrooms and main bathroom set on the upper level. There is also an upper-level rumpus with an attached balcony where you can unwind at the end of the day and admire the glorious sunset views.
The detached two-bedroom, one-bathroom unit is set above the garages and boasts an open-plan kitchen, meals, and family room. A single garage and a double garage provide ample vehicle parking for the two residences. There is also ducted heating and cooling, a 3kW solar power system and no body corporate fees.
Ridgeline Park Playground is just down the road, and you are only minutes from Denman Village Shops, Evelyn Scott Primary School, Stromlo Running Park and so much more.
Block size: 387m2 (approx.)
Living area: 204m2 (approx.)
Studio: 67m2 (approx.)
Balcony: 15.06m2 (approx.)
UV: $360,000 (2020)
Garage: 74.14m2 (approx.)
Rates: $716.00pq (approx.)
Built: 2020 (approx.)
EER: 6.0
Potential Rent:
Townhouse: $1000 - $1200pw
Studio: $540 - $570pw
Read MoreEven before stepping inside, you will fall in love with this striking street appeal and enviable family-friendly location. Playgrounds, schools, and recreational facilities are all only moments away and you're also close to a host of bustling shops ensuring absolute convenience for the lucky new owners.
The main home's light-filled layout stretches over two levels and boasts four bedrooms, 3.5 bathrooms and a selection of sumptuous living spaces. A light-filled lounge room is set just off the entry with easy access through to the open-plan kitchen, meals, and family room.
Stunning spotted gum timber floors flow underfoot and combine beautifully with the muted colour tones and contemporary finishes on show throughout. The kitchen is a chef's haven with an oversized island, Caesarstone benchtops and a walk-in pantry along with a suite of Smeg appliances including a gas cooktop. From here, you can make your way out to the entertainer's alfresco, or the private central courtyard with room for the kids to play.
This property offers a flexible floor plan with a master bedroom, WIR and ensuite on both the main and upper level. A laundry and powder room are located on the main level, with a further two guest bedrooms and main bathroom set on the upper level. There is also an upper-level rumpus with an attached balcony where you can unwind at the end of the day and admire the glorious sunset views.
The detached two-bedroom, one-bathroom unit is set above the garages and boasts an open-plan kitchen, meals, and family room. A single garage and a double garage provide ample vehicle parking for the two residences. There is also ducted heating and cooling, a 3kW solar power system and no body corporate fees.
Ridgeline Park Playground is just down the road, and you are only minutes from Denman Village Shops, Evelyn Scott Primary School, Stromlo Running Park and so much more.
Block size: 387m2 (approx.)
Living area: 204m2 (approx.)
Studio: 67m2 (approx.)
Balcony: 15.06m2 (approx.)
UV: $360,000 (2020)
Garage: 74.14m2 (approx.)
Rates: $716.00pq (approx.)
Built: 2020 (approx.)
EER: 6.0
Potential Rent:
Townhouse: $1000 - $1200pw
Studio: $540 - $570pw
Inspect
Contact agent
Listing agents
Whether you are looking to comfortably accommodate a large multigenerational family or even benefit from a rental income and help offset the mortgage, this could be the perfect property for you. This modern and stylish single-titled townhouse offers spacious and comfortable living along with a separate self-contained unit that adds incredible versatility to the home.
Even before stepping inside, you will fall in love with this striking street appeal and enviable family-friendly location. Playgrounds, schools, and recreational facilities are all only moments away and you're also close to a host of bustling shops ensuring absolute convenience for the lucky new owners.
The main home's light-filled layout stretches over two levels and boasts four bedrooms, 3.5 bathrooms and a selection of sumptuous living spaces. A light-filled lounge room is set just off the entry with easy access through to the open-plan kitchen, meals, and family room.
Stunning spotted gum timber floors flow underfoot and combine beautifully with the muted colour tones and contemporary finishes on show throughout. The kitchen is a chef's haven with an oversized island, Caesarstone benchtops and a walk-in pantry along with a suite of Smeg appliances including a gas cooktop. From here, you can make your way out to the entertainer's alfresco, or the private central courtyard with room for the kids to play.
This property offers a flexible floor plan with a master bedroom, WIR and ensuite on both the main and upper level. A laundry and powder room are located on the main level, with a further two guest bedrooms and main bathroom set on the upper level. There is also an upper-level rumpus with an attached balcony where you can unwind at the end of the day and admire the glorious sunset views.
The detached two-bedroom, one-bathroom unit is set above the garages and boasts an open-plan kitchen, meals, and family room. A single garage and a double garage provide ample vehicle parking for the two residences. There is also ducted heating and cooling, a 3kW solar power system and no body corporate fees.
Ridgeline Park Playground is just down the road, and you are only minutes from Denman Village Shops, Evelyn Scott Primary School, Stromlo Running Park and so much more.
Block size: 387m2 (approx.)
Living area: 204m2 (approx.)
Studio: 67m2 (approx.)
Balcony: 15.06m2 (approx.)
UV: $360,000 (2020)
Garage: 74.14m2 (approx.)
Rates: $716.00pq (approx.)
Built: 2020 (approx.)
EER: 6.0
Potential Rent:
Townhouse: $1000 - $1200pw
Studio: $540 - $570pw
Read MoreEven before stepping inside, you will fall in love with this striking street appeal and enviable family-friendly location. Playgrounds, schools, and recreational facilities are all only moments away and you're also close to a host of bustling shops ensuring absolute convenience for the lucky new owners.
The main home's light-filled layout stretches over two levels and boasts four bedrooms, 3.5 bathrooms and a selection of sumptuous living spaces. A light-filled lounge room is set just off the entry with easy access through to the open-plan kitchen, meals, and family room.
Stunning spotted gum timber floors flow underfoot and combine beautifully with the muted colour tones and contemporary finishes on show throughout. The kitchen is a chef's haven with an oversized island, Caesarstone benchtops and a walk-in pantry along with a suite of Smeg appliances including a gas cooktop. From here, you can make your way out to the entertainer's alfresco, or the private central courtyard with room for the kids to play.
This property offers a flexible floor plan with a master bedroom, WIR and ensuite on both the main and upper level. A laundry and powder room are located on the main level, with a further two guest bedrooms and main bathroom set on the upper level. There is also an upper-level rumpus with an attached balcony where you can unwind at the end of the day and admire the glorious sunset views.
The detached two-bedroom, one-bathroom unit is set above the garages and boasts an open-plan kitchen, meals, and family room. A single garage and a double garage provide ample vehicle parking for the two residences. There is also ducted heating and cooling, a 3kW solar power system and no body corporate fees.
Ridgeline Park Playground is just down the road, and you are only minutes from Denman Village Shops, Evelyn Scott Primary School, Stromlo Running Park and so much more.
Block size: 387m2 (approx.)
Living area: 204m2 (approx.)
Studio: 67m2 (approx.)
Balcony: 15.06m2 (approx.)
UV: $360,000 (2020)
Garage: 74.14m2 (approx.)
Rates: $716.00pq (approx.)
Built: 2020 (approx.)
EER: 6.0
Potential Rent:
Townhouse: $1000 - $1200pw
Studio: $540 - $570pw
Location
82 & 82A Ada Norris Avenue
Denman Prospect ACT 2611
Details
6
4
3
EER: 6.0
Townhouse
$1,330,000
Land area: | 387 sqm (approx) |
Building size: | 204 sqm (approx) |
Whether you are looking to comfortably accommodate a large multigenerational family or even benefit from a rental income and help offset the mortgage, this could be the perfect property for you. This modern and stylish single-titled townhouse offers spacious and comfortable living along with a separate self-contained unit that adds incredible versatility to the home.
Even before stepping inside, you will fall in love with this striking street appeal and enviable family-friendly location. Playgrounds, schools, and recreational facilities are all only moments away and you're also close to a host of bustling shops ensuring absolute convenience for the lucky new owners.
The main home's light-filled layout stretches over two levels and boasts four bedrooms, 3.5 bathrooms and a selection of sumptuous living spaces. A light-filled lounge room is set just off the entry with easy access through to the open-plan kitchen, meals, and family room.
Stunning spotted gum timber floors flow underfoot and combine beautifully with the muted colour tones and contemporary finishes on show throughout. The kitchen is a chef's haven with an oversized island, Caesarstone benchtops and a walk-in pantry along with a suite of Smeg appliances including a gas cooktop. From here, you can make your way out to the entertainer's alfresco, or the private central courtyard with room for the kids to play.
This property offers a flexible floor plan with a master bedroom, WIR and ensuite on both the main and upper level. A laundry and powder room are located on the main level, with a further two guest bedrooms and main bathroom set on the upper level. There is also an upper-level rumpus with an attached balcony where you can unwind at the end of the day and admire the glorious sunset views.
The detached two-bedroom, one-bathroom unit is set above the garages and boasts an open-plan kitchen, meals, and family room. A single garage and a double garage provide ample vehicle parking for the two residences. There is also ducted heating and cooling, a 3kW solar power system and no body corporate fees.
Ridgeline Park Playground is just down the road, and you are only minutes from Denman Village Shops, Evelyn Scott Primary School, Stromlo Running Park and so much more.
Block size: 387m2 (approx.)
Living area: 204m2 (approx.)
Studio: 67m2 (approx.)
Balcony: 15.06m2 (approx.)
UV: $360,000 (2020)
Garage: 74.14m2 (approx.)
Rates: $716.00pq (approx.)
Built: 2020 (approx.)
EER: 6.0
Potential Rent:
Townhouse: $1000 - $1200pw
Studio: $540 - $570pw
Read MoreEven before stepping inside, you will fall in love with this striking street appeal and enviable family-friendly location. Playgrounds, schools, and recreational facilities are all only moments away and you're also close to a host of bustling shops ensuring absolute convenience for the lucky new owners.
The main home's light-filled layout stretches over two levels and boasts four bedrooms, 3.5 bathrooms and a selection of sumptuous living spaces. A light-filled lounge room is set just off the entry with easy access through to the open-plan kitchen, meals, and family room.
Stunning spotted gum timber floors flow underfoot and combine beautifully with the muted colour tones and contemporary finishes on show throughout. The kitchen is a chef's haven with an oversized island, Caesarstone benchtops and a walk-in pantry along with a suite of Smeg appliances including a gas cooktop. From here, you can make your way out to the entertainer's alfresco, or the private central courtyard with room for the kids to play.
This property offers a flexible floor plan with a master bedroom, WIR and ensuite on both the main and upper level. A laundry and powder room are located on the main level, with a further two guest bedrooms and main bathroom set on the upper level. There is also an upper-level rumpus with an attached balcony where you can unwind at the end of the day and admire the glorious sunset views.
The detached two-bedroom, one-bathroom unit is set above the garages and boasts an open-plan kitchen, meals, and family room. A single garage and a double garage provide ample vehicle parking for the two residences. There is also ducted heating and cooling, a 3kW solar power system and no body corporate fees.
Ridgeline Park Playground is just down the road, and you are only minutes from Denman Village Shops, Evelyn Scott Primary School, Stromlo Running Park and so much more.
Block size: 387m2 (approx.)
Living area: 204m2 (approx.)
Studio: 67m2 (approx.)
Balcony: 15.06m2 (approx.)
UV: $360,000 (2020)
Garage: 74.14m2 (approx.)
Rates: $716.00pq (approx.)
Built: 2020 (approx.)
EER: 6.0
Potential Rent:
Townhouse: $1000 - $1200pw
Studio: $540 - $570pw
Inspect
Contact agent


