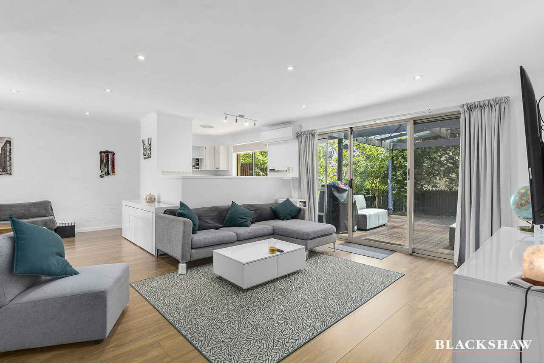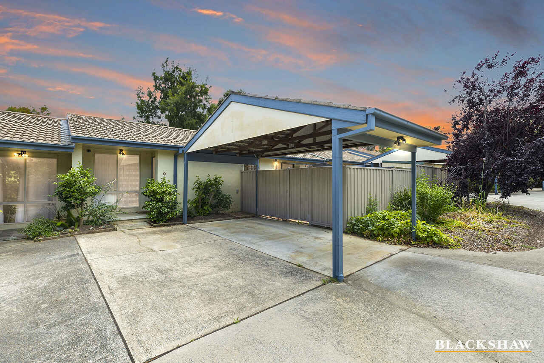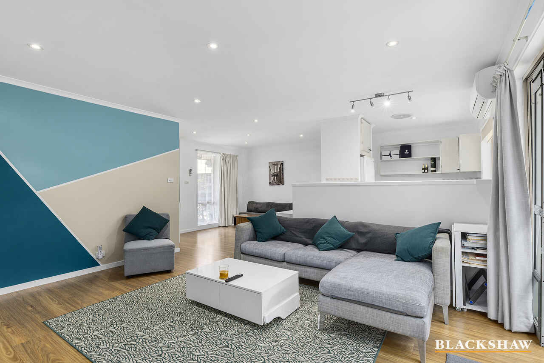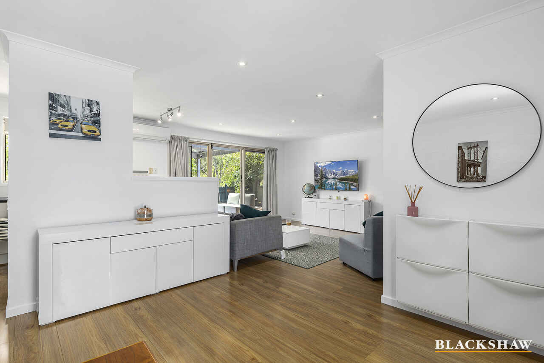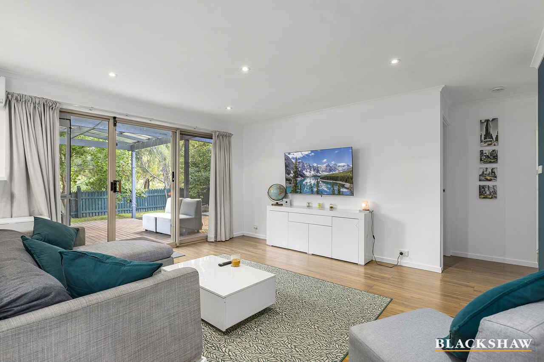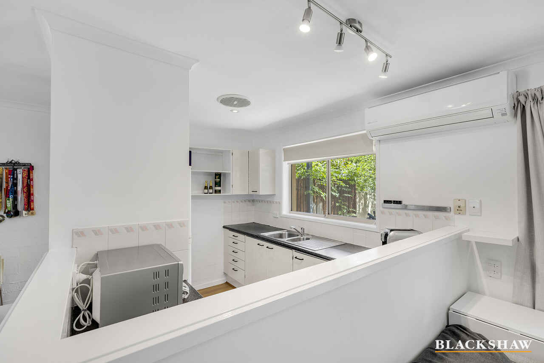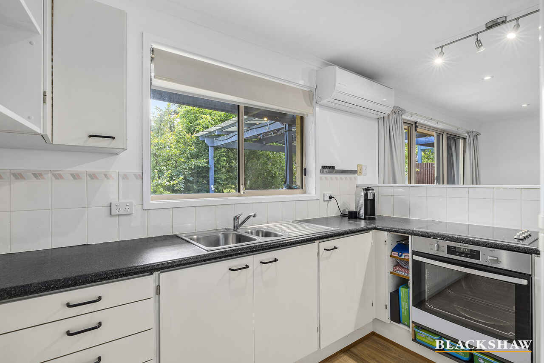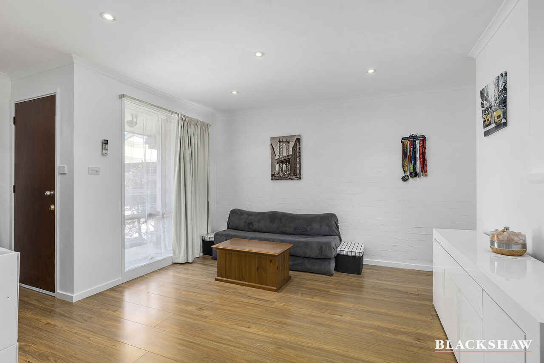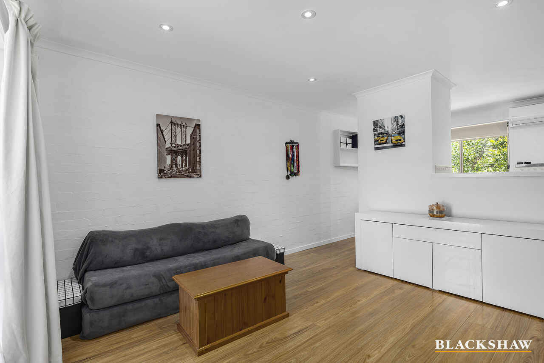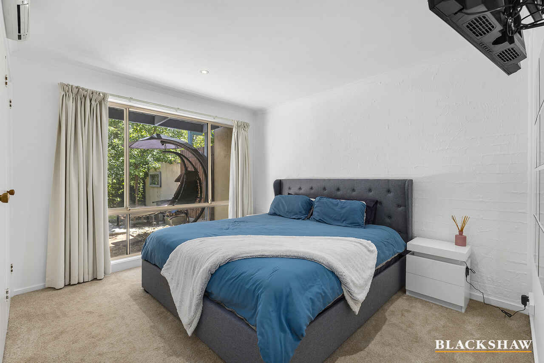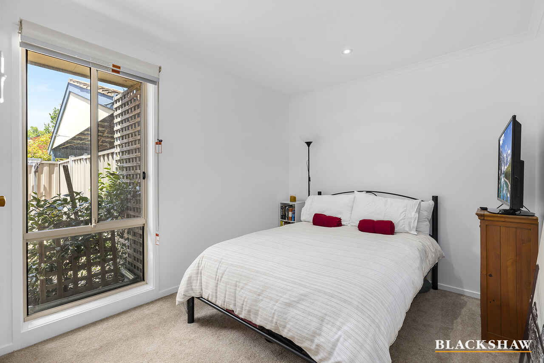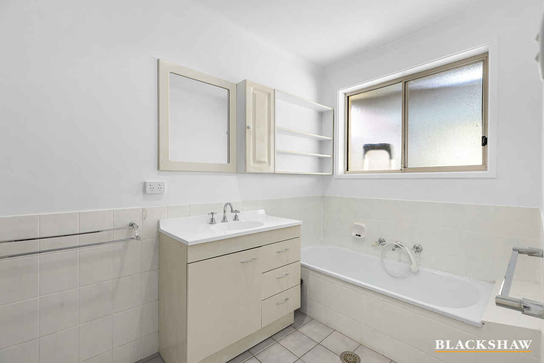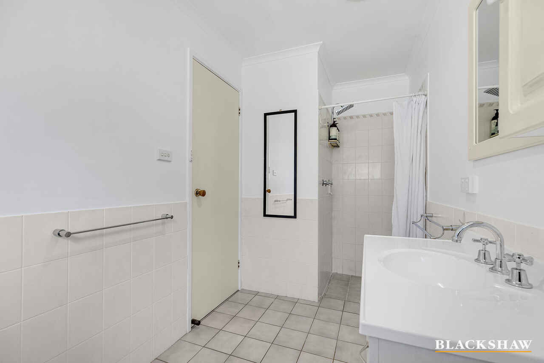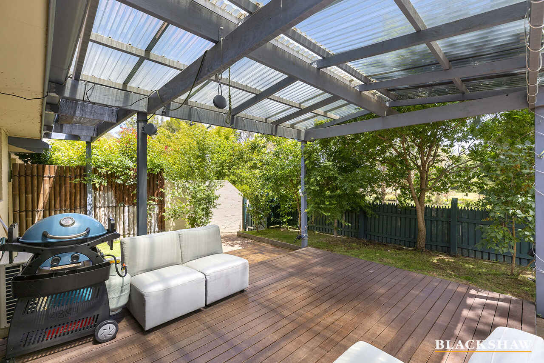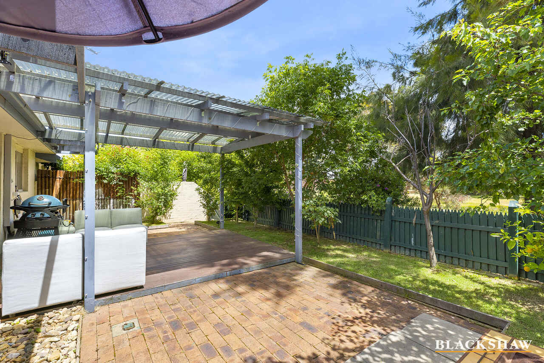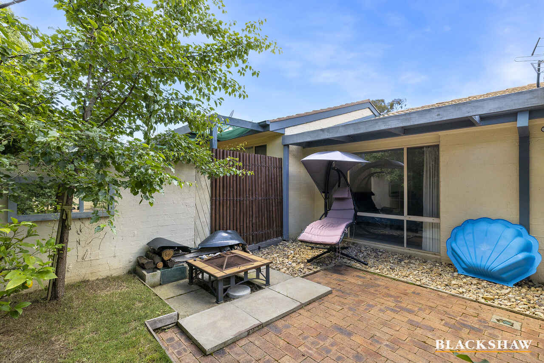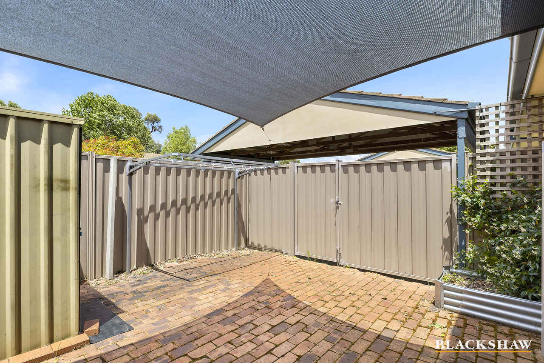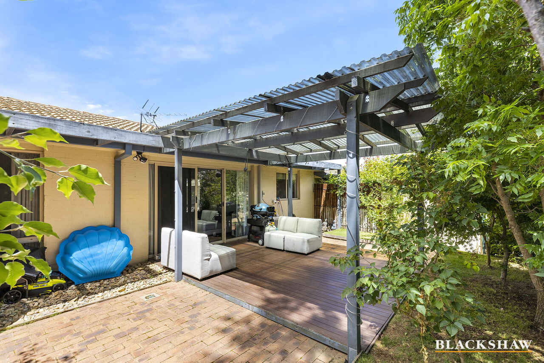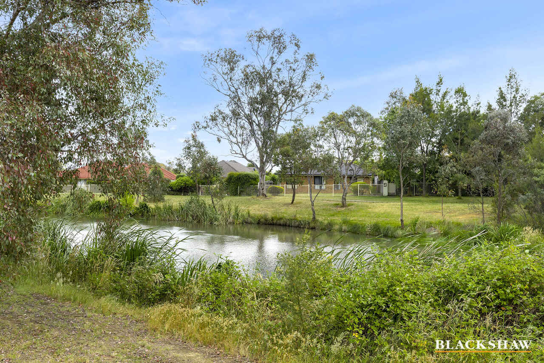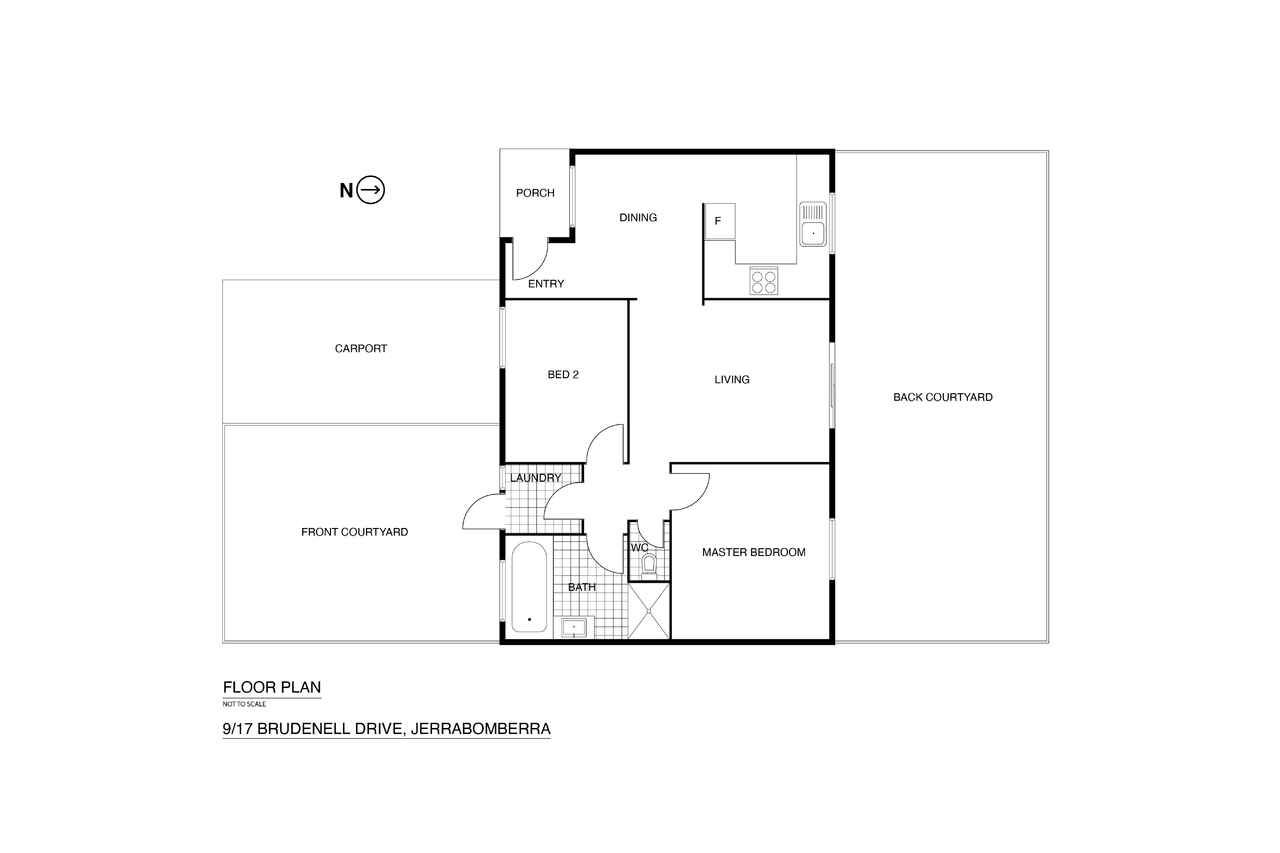Peaceful Townhouse Retreat in Prime Location
Sold
Location
9/17 Brudenell Drive
Jerrabomberra NSW 2619
Details
2
1
2
Townhouse
Sold
Building size: | 76 sqm (approx) |
The Details:
Tucked away in the quiet rear of this development, just moments from Jerrabomberra Marketplace, Suppetto Café, and Jerrabomberra Primary School, this charming townhouse offers single-level living with a serene backdrop of walking paths and a pond.
Inside, the open plan living area boasts elegant timber floors and split system air conditioning for optimal comfort. Step outside to the picturesque rear courtyard, complete with a covered deck, river stones and turf and a cosy fire-pit.
Features include two bedrooms with ample wardrobes, a bathroom with a bath tub, corner shower, and Tastic heat lamps. The functional kitchen is equipped with an electric cooktop and under bench oven.
Additional amenities include split system air conditioning in the living area and main bedroom, block-out curtains, Crim-safe mesh on access doors, a linen cupboard in the hallway, a covered carport with an additional parking space at the front door, two private courtyards, and a storage shed in the front courtyard with drive-in access through double gates.
Experience the perfect blend of convenience, comfort, and tranquillity in this delightful townhouse.
Currently tenanted until October 2024.
The Facts:
- 2 bedrooms, each with wardrobes
- Bathroom with bath tub, corner shower, Tastic heat lamps and display shelving
- Functional kitchen with electric cooktop and under bench oven
- Split system air conditioning in living and main bedroom
- Block out curtains
- Crim-safe mesh on access doors
- Linen cupboard in hallway
- Covered carport plus additional car park at your front door
- 2 private courtyards
- Storage shed in front courtyard, plus drive-in access through double gates.
The Numbers:
Living: 76m2 (approx.)
Aspect: North-Facing to the rear covered deck
Built: 1991 (approx.)
Council Rates: $596.00 p.q (approx.)
Strata Levies: $550.00 p.q (approx.)
Strata Manager: Ian McNamee & Partners
Rent potential: Currently rented at $560.00 p.w until October 2024
Read MoreTucked away in the quiet rear of this development, just moments from Jerrabomberra Marketplace, Suppetto Café, and Jerrabomberra Primary School, this charming townhouse offers single-level living with a serene backdrop of walking paths and a pond.
Inside, the open plan living area boasts elegant timber floors and split system air conditioning for optimal comfort. Step outside to the picturesque rear courtyard, complete with a covered deck, river stones and turf and a cosy fire-pit.
Features include two bedrooms with ample wardrobes, a bathroom with a bath tub, corner shower, and Tastic heat lamps. The functional kitchen is equipped with an electric cooktop and under bench oven.
Additional amenities include split system air conditioning in the living area and main bedroom, block-out curtains, Crim-safe mesh on access doors, a linen cupboard in the hallway, a covered carport with an additional parking space at the front door, two private courtyards, and a storage shed in the front courtyard with drive-in access through double gates.
Experience the perfect blend of convenience, comfort, and tranquillity in this delightful townhouse.
Currently tenanted until October 2024.
The Facts:
- 2 bedrooms, each with wardrobes
- Bathroom with bath tub, corner shower, Tastic heat lamps and display shelving
- Functional kitchen with electric cooktop and under bench oven
- Split system air conditioning in living and main bedroom
- Block out curtains
- Crim-safe mesh on access doors
- Linen cupboard in hallway
- Covered carport plus additional car park at your front door
- 2 private courtyards
- Storage shed in front courtyard, plus drive-in access through double gates.
The Numbers:
Living: 76m2 (approx.)
Aspect: North-Facing to the rear covered deck
Built: 1991 (approx.)
Council Rates: $596.00 p.q (approx.)
Strata Levies: $550.00 p.q (approx.)
Strata Manager: Ian McNamee & Partners
Rent potential: Currently rented at $560.00 p.w until October 2024
Inspect
Contact agent
Listing agents
The Details:
Tucked away in the quiet rear of this development, just moments from Jerrabomberra Marketplace, Suppetto Café, and Jerrabomberra Primary School, this charming townhouse offers single-level living with a serene backdrop of walking paths and a pond.
Inside, the open plan living area boasts elegant timber floors and split system air conditioning for optimal comfort. Step outside to the picturesque rear courtyard, complete with a covered deck, river stones and turf and a cosy fire-pit.
Features include two bedrooms with ample wardrobes, a bathroom with a bath tub, corner shower, and Tastic heat lamps. The functional kitchen is equipped with an electric cooktop and under bench oven.
Additional amenities include split system air conditioning in the living area and main bedroom, block-out curtains, Crim-safe mesh on access doors, a linen cupboard in the hallway, a covered carport with an additional parking space at the front door, two private courtyards, and a storage shed in the front courtyard with drive-in access through double gates.
Experience the perfect blend of convenience, comfort, and tranquillity in this delightful townhouse.
Currently tenanted until October 2024.
The Facts:
- 2 bedrooms, each with wardrobes
- Bathroom with bath tub, corner shower, Tastic heat lamps and display shelving
- Functional kitchen with electric cooktop and under bench oven
- Split system air conditioning in living and main bedroom
- Block out curtains
- Crim-safe mesh on access doors
- Linen cupboard in hallway
- Covered carport plus additional car park at your front door
- 2 private courtyards
- Storage shed in front courtyard, plus drive-in access through double gates.
The Numbers:
Living: 76m2 (approx.)
Aspect: North-Facing to the rear covered deck
Built: 1991 (approx.)
Council Rates: $596.00 p.q (approx.)
Strata Levies: $550.00 p.q (approx.)
Strata Manager: Ian McNamee & Partners
Rent potential: Currently rented at $560.00 p.w until October 2024
Read MoreTucked away in the quiet rear of this development, just moments from Jerrabomberra Marketplace, Suppetto Café, and Jerrabomberra Primary School, this charming townhouse offers single-level living with a serene backdrop of walking paths and a pond.
Inside, the open plan living area boasts elegant timber floors and split system air conditioning for optimal comfort. Step outside to the picturesque rear courtyard, complete with a covered deck, river stones and turf and a cosy fire-pit.
Features include two bedrooms with ample wardrobes, a bathroom with a bath tub, corner shower, and Tastic heat lamps. The functional kitchen is equipped with an electric cooktop and under bench oven.
Additional amenities include split system air conditioning in the living area and main bedroom, block-out curtains, Crim-safe mesh on access doors, a linen cupboard in the hallway, a covered carport with an additional parking space at the front door, two private courtyards, and a storage shed in the front courtyard with drive-in access through double gates.
Experience the perfect blend of convenience, comfort, and tranquillity in this delightful townhouse.
Currently tenanted until October 2024.
The Facts:
- 2 bedrooms, each with wardrobes
- Bathroom with bath tub, corner shower, Tastic heat lamps and display shelving
- Functional kitchen with electric cooktop and under bench oven
- Split system air conditioning in living and main bedroom
- Block out curtains
- Crim-safe mesh on access doors
- Linen cupboard in hallway
- Covered carport plus additional car park at your front door
- 2 private courtyards
- Storage shed in front courtyard, plus drive-in access through double gates.
The Numbers:
Living: 76m2 (approx.)
Aspect: North-Facing to the rear covered deck
Built: 1991 (approx.)
Council Rates: $596.00 p.q (approx.)
Strata Levies: $550.00 p.q (approx.)
Strata Manager: Ian McNamee & Partners
Rent potential: Currently rented at $560.00 p.w until October 2024
Location
9/17 Brudenell Drive
Jerrabomberra NSW 2619
Details
2
1
2
Townhouse
Sold
Building size: | 76 sqm (approx) |
The Details:
Tucked away in the quiet rear of this development, just moments from Jerrabomberra Marketplace, Suppetto Café, and Jerrabomberra Primary School, this charming townhouse offers single-level living with a serene backdrop of walking paths and a pond.
Inside, the open plan living area boasts elegant timber floors and split system air conditioning for optimal comfort. Step outside to the picturesque rear courtyard, complete with a covered deck, river stones and turf and a cosy fire-pit.
Features include two bedrooms with ample wardrobes, a bathroom with a bath tub, corner shower, and Tastic heat lamps. The functional kitchen is equipped with an electric cooktop and under bench oven.
Additional amenities include split system air conditioning in the living area and main bedroom, block-out curtains, Crim-safe mesh on access doors, a linen cupboard in the hallway, a covered carport with an additional parking space at the front door, two private courtyards, and a storage shed in the front courtyard with drive-in access through double gates.
Experience the perfect blend of convenience, comfort, and tranquillity in this delightful townhouse.
Currently tenanted until October 2024.
The Facts:
- 2 bedrooms, each with wardrobes
- Bathroom with bath tub, corner shower, Tastic heat lamps and display shelving
- Functional kitchen with electric cooktop and under bench oven
- Split system air conditioning in living and main bedroom
- Block out curtains
- Crim-safe mesh on access doors
- Linen cupboard in hallway
- Covered carport plus additional car park at your front door
- 2 private courtyards
- Storage shed in front courtyard, plus drive-in access through double gates.
The Numbers:
Living: 76m2 (approx.)
Aspect: North-Facing to the rear covered deck
Built: 1991 (approx.)
Council Rates: $596.00 p.q (approx.)
Strata Levies: $550.00 p.q (approx.)
Strata Manager: Ian McNamee & Partners
Rent potential: Currently rented at $560.00 p.w until October 2024
Read MoreTucked away in the quiet rear of this development, just moments from Jerrabomberra Marketplace, Suppetto Café, and Jerrabomberra Primary School, this charming townhouse offers single-level living with a serene backdrop of walking paths and a pond.
Inside, the open plan living area boasts elegant timber floors and split system air conditioning for optimal comfort. Step outside to the picturesque rear courtyard, complete with a covered deck, river stones and turf and a cosy fire-pit.
Features include two bedrooms with ample wardrobes, a bathroom with a bath tub, corner shower, and Tastic heat lamps. The functional kitchen is equipped with an electric cooktop and under bench oven.
Additional amenities include split system air conditioning in the living area and main bedroom, block-out curtains, Crim-safe mesh on access doors, a linen cupboard in the hallway, a covered carport with an additional parking space at the front door, two private courtyards, and a storage shed in the front courtyard with drive-in access through double gates.
Experience the perfect blend of convenience, comfort, and tranquillity in this delightful townhouse.
Currently tenanted until October 2024.
The Facts:
- 2 bedrooms, each with wardrobes
- Bathroom with bath tub, corner shower, Tastic heat lamps and display shelving
- Functional kitchen with electric cooktop and under bench oven
- Split system air conditioning in living and main bedroom
- Block out curtains
- Crim-safe mesh on access doors
- Linen cupboard in hallway
- Covered carport plus additional car park at your front door
- 2 private courtyards
- Storage shed in front courtyard, plus drive-in access through double gates.
The Numbers:
Living: 76m2 (approx.)
Aspect: North-Facing to the rear covered deck
Built: 1991 (approx.)
Council Rates: $596.00 p.q (approx.)
Strata Levies: $550.00 p.q (approx.)
Strata Manager: Ian McNamee & Partners
Rent potential: Currently rented at $560.00 p.w until October 2024
Inspect
Contact agent


