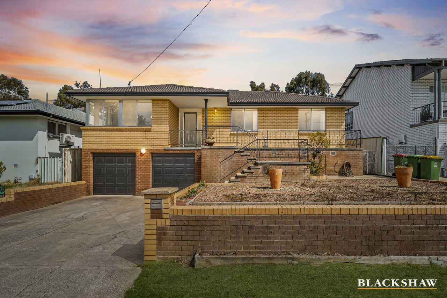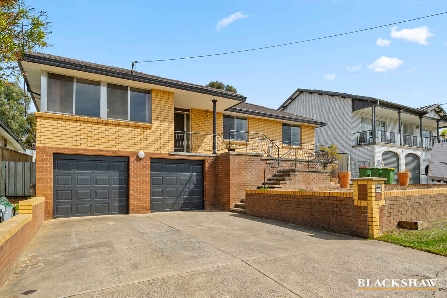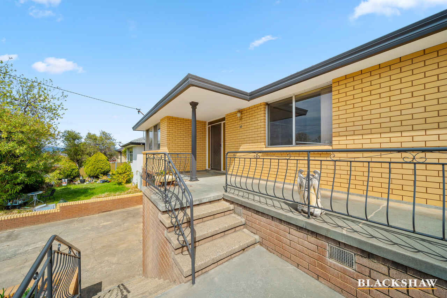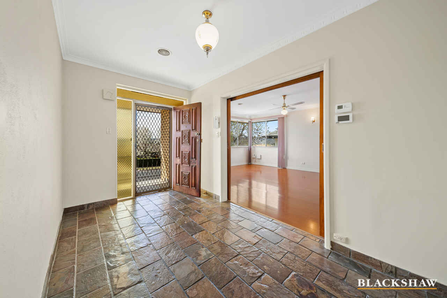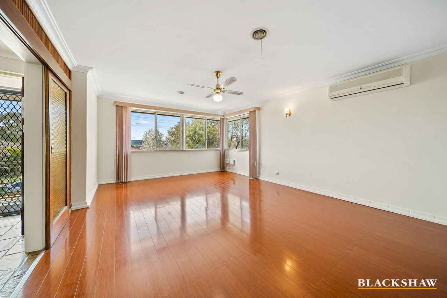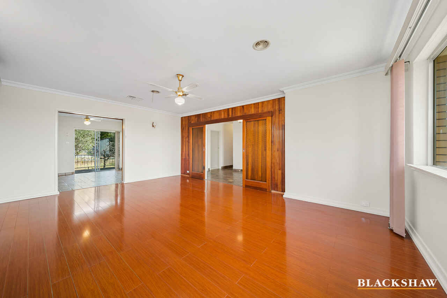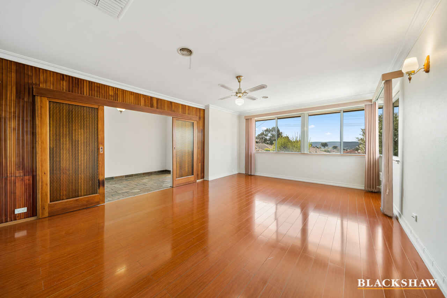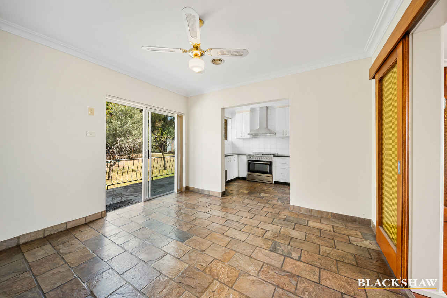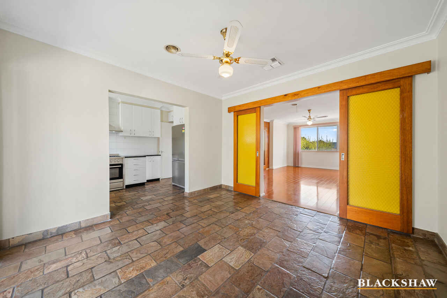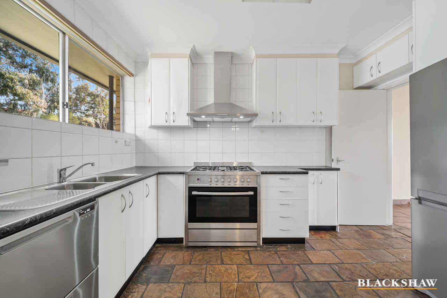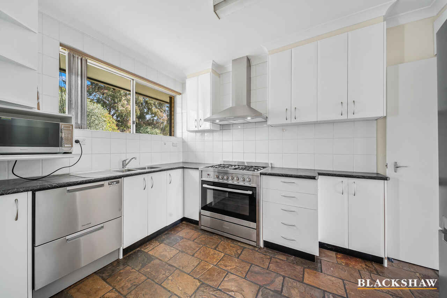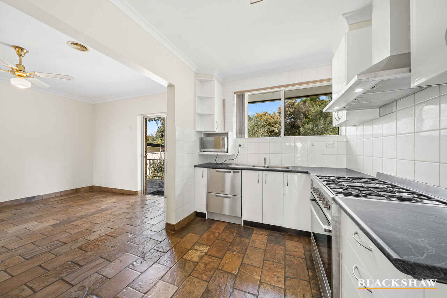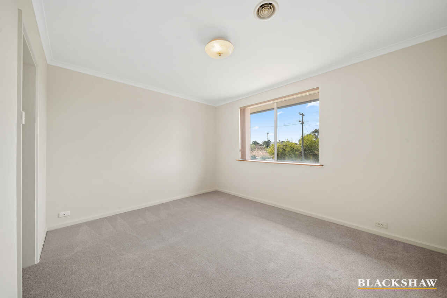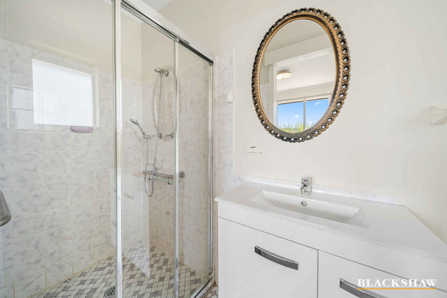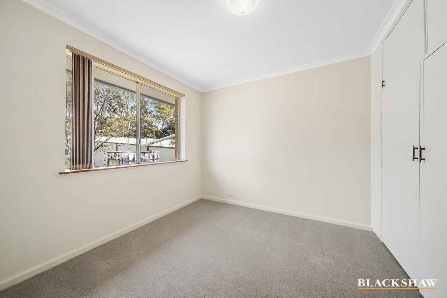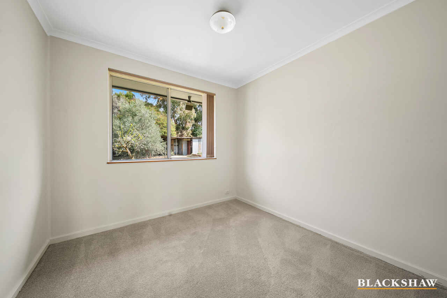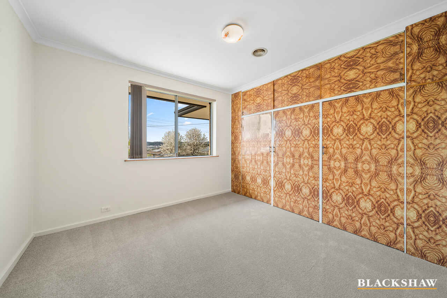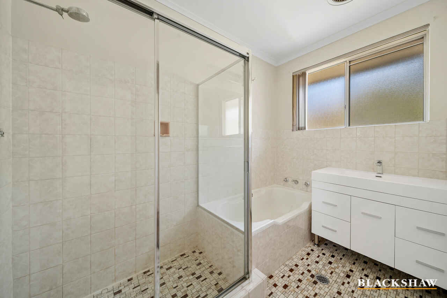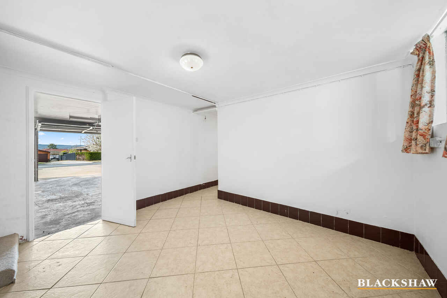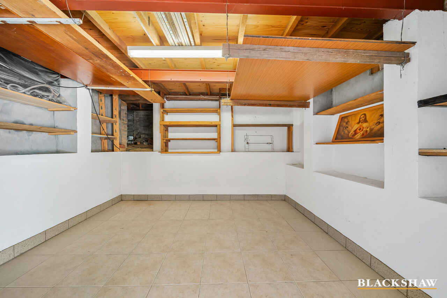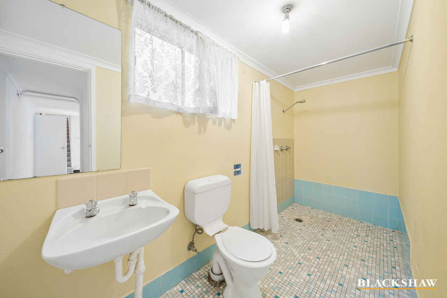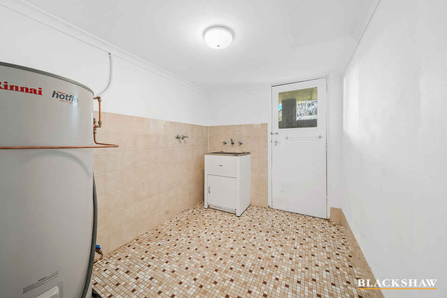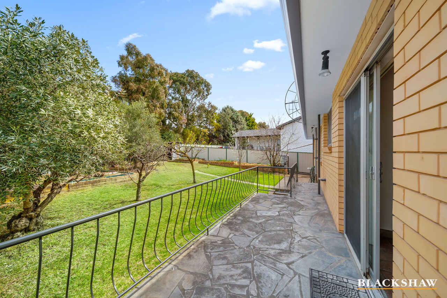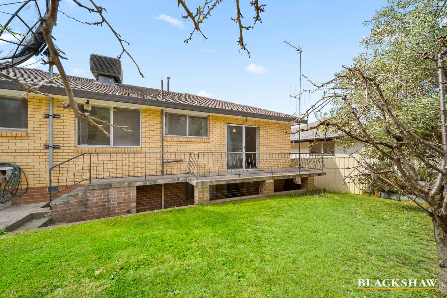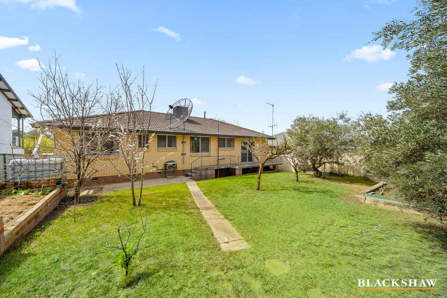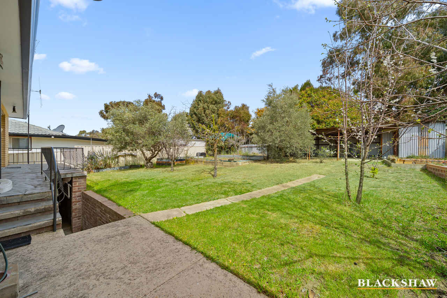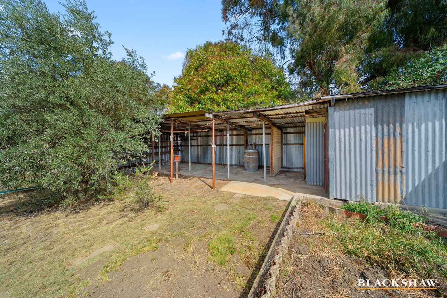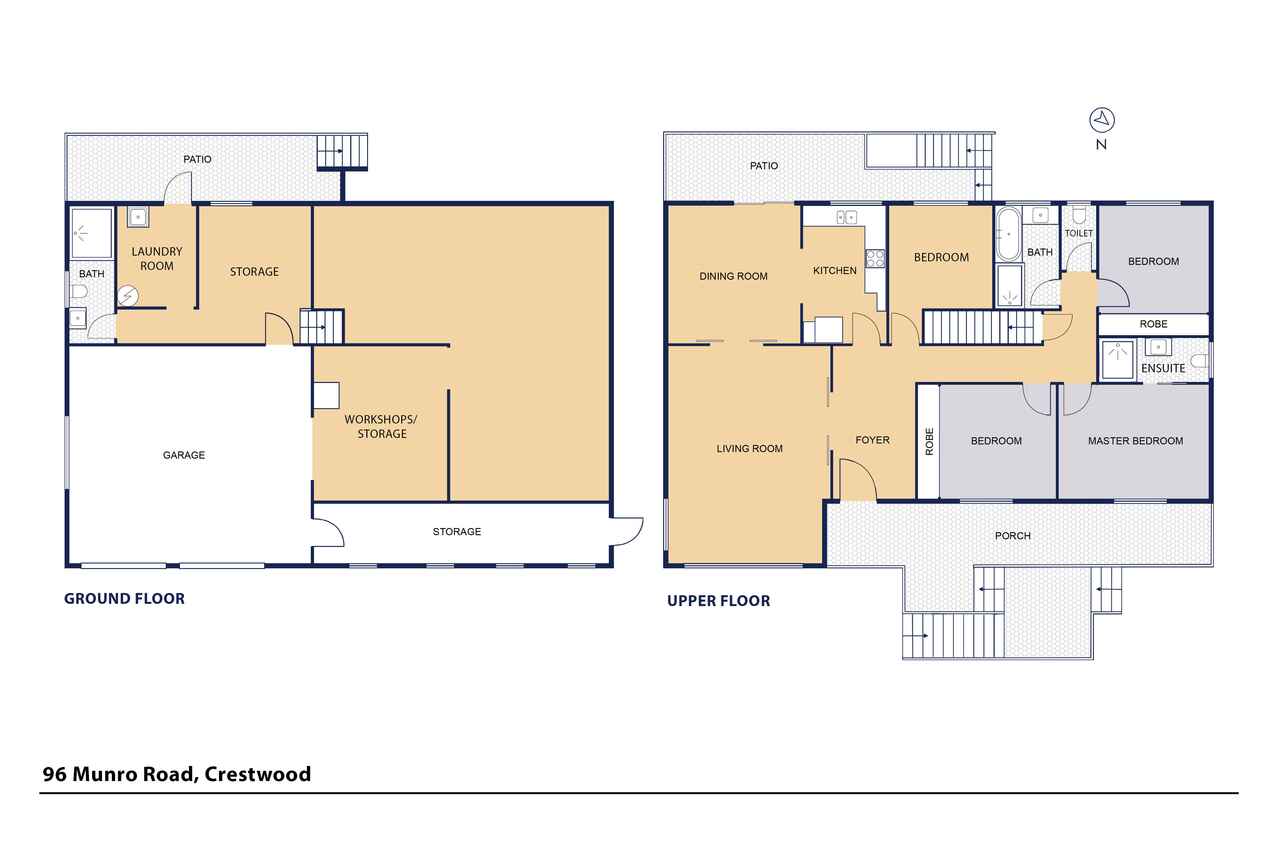Cherished family home with views & more on offer
Sold
Location
96 Munro Road
Queanbeyan NSW 2620
Details
4
3
2
House
Sold
Land area: | 645 sqm (approx) |
Building size: | 181 sqm (approx) |
For the first time in 50 years, this cherished family home is on the market, impressive with its generous scale, thoughtful layout, and prime position in the highly sought-after Crestwood.
Nestled on the high side of the road, this home enjoys a north-easterly aspect, filling the main living area with warm morning sunlight.
Featuring a spacious layout, the home includes four bedrooms and three bathrooms, making it perfect for families of all sizes. A double lockup garage with internal access provides added convenience.
The standout feature is the breathtaking views over Queanbeyan from the expansive front veranda and the large, picturesque windows in the living area.
Why 96 Munro Road, Crestwood?
- Prime location: enjoy the peaceful ambience of Crestwood while being minutes away from essential amenities
- Spacious interiors: generous living spaces provide ample room for relaxation and entertainment
- Practical kitchen: joins the dining area that leads to the rear terrace
- Sun-drenched rooms: bask in natural light that floods through large windows, creating an inviting atmosphere
- Outdoor areas: low maintenance front and rear garden
- Double garage: secure parking for your vehicles with additional storage space
- Proximity to schools: top-rated schools nearby for families with children
- Retail & dining: explore a variety of shops and restaurants just moments away
- Recreational facilities: parks and recreational areas within walking distance for outdoor enthusiasts
- Move-in ready: simply unpack and start living the lifestyle you've dreamed of
The property is sited on a 645m² block and offers easy access to Queanbeyan CBD (2 km) and Canberra's arterial roads (12 km to Canberra CBD).
Convenience is key, with Queanbeyan West Public School (0.7 km), Queanbeyan High School (0.6 km), and Queanbeyan District Hospital (1.8 km) all nearby. This home seamlessly blends charm, functionality, and an unbeatable location.
Don't miss this rare opportunity to secure a timeless family home in a prime location.
Features include:
- Extensive front veranda captures the morning sun
- Spacious main foyer
- North-east facing living room with timber laminate floor
- New paint and carpet throughout
- Four bedrooms, two with built-in robes
- Main bedroom with ensuite
- Kitchen with 900mm gas cooktop, double draw dishwasher
- Year-round comfort is ensured with ducted gas heating and evaporative cooling
- Electric hot water system
- Rear terrace off dining room
- Under house storage and laundry
- Workshop area off garage
- Downstairs bathroom
Living area: approximately 181m2
Rates: approximately $3,560 p.a
Block size: 645m² (source Queanbeyan-Palerang Regional Council)
Built: Circa 1974
Read MoreNestled on the high side of the road, this home enjoys a north-easterly aspect, filling the main living area with warm morning sunlight.
Featuring a spacious layout, the home includes four bedrooms and three bathrooms, making it perfect for families of all sizes. A double lockup garage with internal access provides added convenience.
The standout feature is the breathtaking views over Queanbeyan from the expansive front veranda and the large, picturesque windows in the living area.
Why 96 Munro Road, Crestwood?
- Prime location: enjoy the peaceful ambience of Crestwood while being minutes away from essential amenities
- Spacious interiors: generous living spaces provide ample room for relaxation and entertainment
- Practical kitchen: joins the dining area that leads to the rear terrace
- Sun-drenched rooms: bask in natural light that floods through large windows, creating an inviting atmosphere
- Outdoor areas: low maintenance front and rear garden
- Double garage: secure parking for your vehicles with additional storage space
- Proximity to schools: top-rated schools nearby for families with children
- Retail & dining: explore a variety of shops and restaurants just moments away
- Recreational facilities: parks and recreational areas within walking distance for outdoor enthusiasts
- Move-in ready: simply unpack and start living the lifestyle you've dreamed of
The property is sited on a 645m² block and offers easy access to Queanbeyan CBD (2 km) and Canberra's arterial roads (12 km to Canberra CBD).
Convenience is key, with Queanbeyan West Public School (0.7 km), Queanbeyan High School (0.6 km), and Queanbeyan District Hospital (1.8 km) all nearby. This home seamlessly blends charm, functionality, and an unbeatable location.
Don't miss this rare opportunity to secure a timeless family home in a prime location.
Features include:
- Extensive front veranda captures the morning sun
- Spacious main foyer
- North-east facing living room with timber laminate floor
- New paint and carpet throughout
- Four bedrooms, two with built-in robes
- Main bedroom with ensuite
- Kitchen with 900mm gas cooktop, double draw dishwasher
- Year-round comfort is ensured with ducted gas heating and evaporative cooling
- Electric hot water system
- Rear terrace off dining room
- Under house storage and laundry
- Workshop area off garage
- Downstairs bathroom
Living area: approximately 181m2
Rates: approximately $3,560 p.a
Block size: 645m² (source Queanbeyan-Palerang Regional Council)
Built: Circa 1974
Inspect
Contact agent
Listing agent
For the first time in 50 years, this cherished family home is on the market, impressive with its generous scale, thoughtful layout, and prime position in the highly sought-after Crestwood.
Nestled on the high side of the road, this home enjoys a north-easterly aspect, filling the main living area with warm morning sunlight.
Featuring a spacious layout, the home includes four bedrooms and three bathrooms, making it perfect for families of all sizes. A double lockup garage with internal access provides added convenience.
The standout feature is the breathtaking views over Queanbeyan from the expansive front veranda and the large, picturesque windows in the living area.
Why 96 Munro Road, Crestwood?
- Prime location: enjoy the peaceful ambience of Crestwood while being minutes away from essential amenities
- Spacious interiors: generous living spaces provide ample room for relaxation and entertainment
- Practical kitchen: joins the dining area that leads to the rear terrace
- Sun-drenched rooms: bask in natural light that floods through large windows, creating an inviting atmosphere
- Outdoor areas: low maintenance front and rear garden
- Double garage: secure parking for your vehicles with additional storage space
- Proximity to schools: top-rated schools nearby for families with children
- Retail & dining: explore a variety of shops and restaurants just moments away
- Recreational facilities: parks and recreational areas within walking distance for outdoor enthusiasts
- Move-in ready: simply unpack and start living the lifestyle you've dreamed of
The property is sited on a 645m² block and offers easy access to Queanbeyan CBD (2 km) and Canberra's arterial roads (12 km to Canberra CBD).
Convenience is key, with Queanbeyan West Public School (0.7 km), Queanbeyan High School (0.6 km), and Queanbeyan District Hospital (1.8 km) all nearby. This home seamlessly blends charm, functionality, and an unbeatable location.
Don't miss this rare opportunity to secure a timeless family home in a prime location.
Features include:
- Extensive front veranda captures the morning sun
- Spacious main foyer
- North-east facing living room with timber laminate floor
- New paint and carpet throughout
- Four bedrooms, two with built-in robes
- Main bedroom with ensuite
- Kitchen with 900mm gas cooktop, double draw dishwasher
- Year-round comfort is ensured with ducted gas heating and evaporative cooling
- Electric hot water system
- Rear terrace off dining room
- Under house storage and laundry
- Workshop area off garage
- Downstairs bathroom
Living area: approximately 181m2
Rates: approximately $3,560 p.a
Block size: 645m² (source Queanbeyan-Palerang Regional Council)
Built: Circa 1974
Read MoreNestled on the high side of the road, this home enjoys a north-easterly aspect, filling the main living area with warm morning sunlight.
Featuring a spacious layout, the home includes four bedrooms and three bathrooms, making it perfect for families of all sizes. A double lockup garage with internal access provides added convenience.
The standout feature is the breathtaking views over Queanbeyan from the expansive front veranda and the large, picturesque windows in the living area.
Why 96 Munro Road, Crestwood?
- Prime location: enjoy the peaceful ambience of Crestwood while being minutes away from essential amenities
- Spacious interiors: generous living spaces provide ample room for relaxation and entertainment
- Practical kitchen: joins the dining area that leads to the rear terrace
- Sun-drenched rooms: bask in natural light that floods through large windows, creating an inviting atmosphere
- Outdoor areas: low maintenance front and rear garden
- Double garage: secure parking for your vehicles with additional storage space
- Proximity to schools: top-rated schools nearby for families with children
- Retail & dining: explore a variety of shops and restaurants just moments away
- Recreational facilities: parks and recreational areas within walking distance for outdoor enthusiasts
- Move-in ready: simply unpack and start living the lifestyle you've dreamed of
The property is sited on a 645m² block and offers easy access to Queanbeyan CBD (2 km) and Canberra's arterial roads (12 km to Canberra CBD).
Convenience is key, with Queanbeyan West Public School (0.7 km), Queanbeyan High School (0.6 km), and Queanbeyan District Hospital (1.8 km) all nearby. This home seamlessly blends charm, functionality, and an unbeatable location.
Don't miss this rare opportunity to secure a timeless family home in a prime location.
Features include:
- Extensive front veranda captures the morning sun
- Spacious main foyer
- North-east facing living room with timber laminate floor
- New paint and carpet throughout
- Four bedrooms, two with built-in robes
- Main bedroom with ensuite
- Kitchen with 900mm gas cooktop, double draw dishwasher
- Year-round comfort is ensured with ducted gas heating and evaporative cooling
- Electric hot water system
- Rear terrace off dining room
- Under house storage and laundry
- Workshop area off garage
- Downstairs bathroom
Living area: approximately 181m2
Rates: approximately $3,560 p.a
Block size: 645m² (source Queanbeyan-Palerang Regional Council)
Built: Circa 1974
Location
96 Munro Road
Queanbeyan NSW 2620
Details
4
3
2
House
Sold
Land area: | 645 sqm (approx) |
Building size: | 181 sqm (approx) |
For the first time in 50 years, this cherished family home is on the market, impressive with its generous scale, thoughtful layout, and prime position in the highly sought-after Crestwood.
Nestled on the high side of the road, this home enjoys a north-easterly aspect, filling the main living area with warm morning sunlight.
Featuring a spacious layout, the home includes four bedrooms and three bathrooms, making it perfect for families of all sizes. A double lockup garage with internal access provides added convenience.
The standout feature is the breathtaking views over Queanbeyan from the expansive front veranda and the large, picturesque windows in the living area.
Why 96 Munro Road, Crestwood?
- Prime location: enjoy the peaceful ambience of Crestwood while being minutes away from essential amenities
- Spacious interiors: generous living spaces provide ample room for relaxation and entertainment
- Practical kitchen: joins the dining area that leads to the rear terrace
- Sun-drenched rooms: bask in natural light that floods through large windows, creating an inviting atmosphere
- Outdoor areas: low maintenance front and rear garden
- Double garage: secure parking for your vehicles with additional storage space
- Proximity to schools: top-rated schools nearby for families with children
- Retail & dining: explore a variety of shops and restaurants just moments away
- Recreational facilities: parks and recreational areas within walking distance for outdoor enthusiasts
- Move-in ready: simply unpack and start living the lifestyle you've dreamed of
The property is sited on a 645m² block and offers easy access to Queanbeyan CBD (2 km) and Canberra's arterial roads (12 km to Canberra CBD).
Convenience is key, with Queanbeyan West Public School (0.7 km), Queanbeyan High School (0.6 km), and Queanbeyan District Hospital (1.8 km) all nearby. This home seamlessly blends charm, functionality, and an unbeatable location.
Don't miss this rare opportunity to secure a timeless family home in a prime location.
Features include:
- Extensive front veranda captures the morning sun
- Spacious main foyer
- North-east facing living room with timber laminate floor
- New paint and carpet throughout
- Four bedrooms, two with built-in robes
- Main bedroom with ensuite
- Kitchen with 900mm gas cooktop, double draw dishwasher
- Year-round comfort is ensured with ducted gas heating and evaporative cooling
- Electric hot water system
- Rear terrace off dining room
- Under house storage and laundry
- Workshop area off garage
- Downstairs bathroom
Living area: approximately 181m2
Rates: approximately $3,560 p.a
Block size: 645m² (source Queanbeyan-Palerang Regional Council)
Built: Circa 1974
Read MoreNestled on the high side of the road, this home enjoys a north-easterly aspect, filling the main living area with warm morning sunlight.
Featuring a spacious layout, the home includes four bedrooms and three bathrooms, making it perfect for families of all sizes. A double lockup garage with internal access provides added convenience.
The standout feature is the breathtaking views over Queanbeyan from the expansive front veranda and the large, picturesque windows in the living area.
Why 96 Munro Road, Crestwood?
- Prime location: enjoy the peaceful ambience of Crestwood while being minutes away from essential amenities
- Spacious interiors: generous living spaces provide ample room for relaxation and entertainment
- Practical kitchen: joins the dining area that leads to the rear terrace
- Sun-drenched rooms: bask in natural light that floods through large windows, creating an inviting atmosphere
- Outdoor areas: low maintenance front and rear garden
- Double garage: secure parking for your vehicles with additional storage space
- Proximity to schools: top-rated schools nearby for families with children
- Retail & dining: explore a variety of shops and restaurants just moments away
- Recreational facilities: parks and recreational areas within walking distance for outdoor enthusiasts
- Move-in ready: simply unpack and start living the lifestyle you've dreamed of
The property is sited on a 645m² block and offers easy access to Queanbeyan CBD (2 km) and Canberra's arterial roads (12 km to Canberra CBD).
Convenience is key, with Queanbeyan West Public School (0.7 km), Queanbeyan High School (0.6 km), and Queanbeyan District Hospital (1.8 km) all nearby. This home seamlessly blends charm, functionality, and an unbeatable location.
Don't miss this rare opportunity to secure a timeless family home in a prime location.
Features include:
- Extensive front veranda captures the morning sun
- Spacious main foyer
- North-east facing living room with timber laminate floor
- New paint and carpet throughout
- Four bedrooms, two with built-in robes
- Main bedroom with ensuite
- Kitchen with 900mm gas cooktop, double draw dishwasher
- Year-round comfort is ensured with ducted gas heating and evaporative cooling
- Electric hot water system
- Rear terrace off dining room
- Under house storage and laundry
- Workshop area off garage
- Downstairs bathroom
Living area: approximately 181m2
Rates: approximately $3,560 p.a
Block size: 645m² (source Queanbeyan-Palerang Regional Council)
Built: Circa 1974
Inspect
Contact agent


