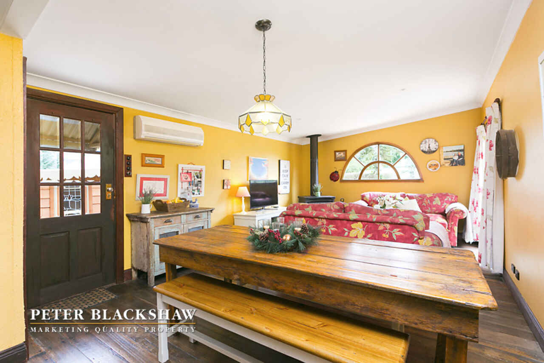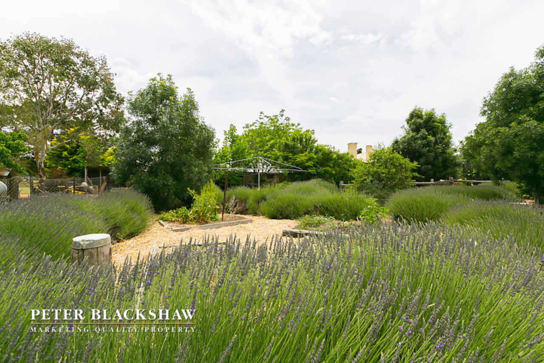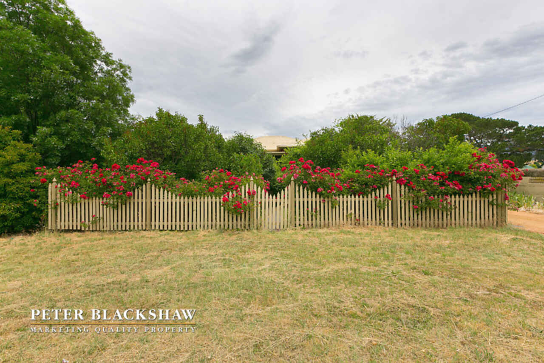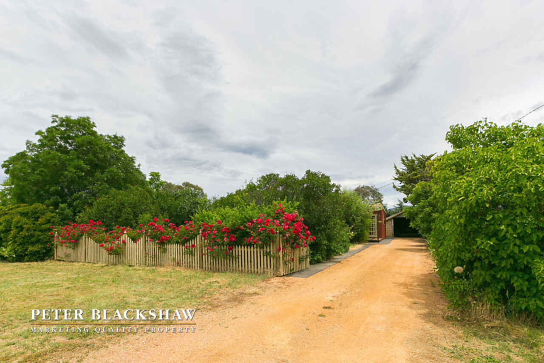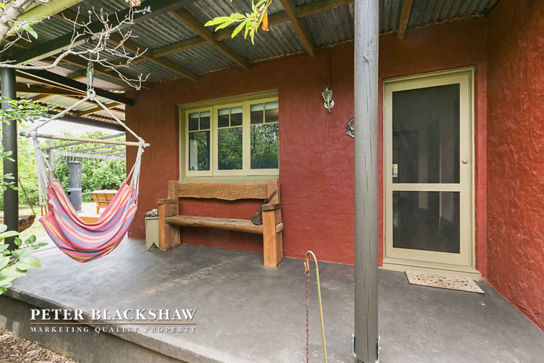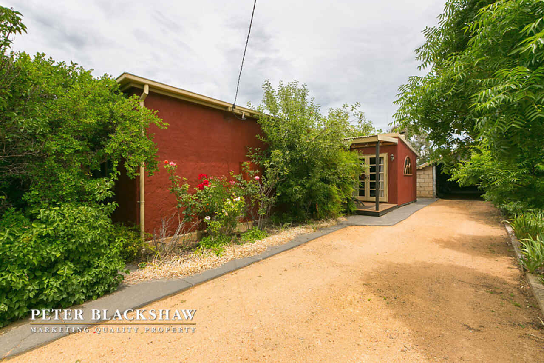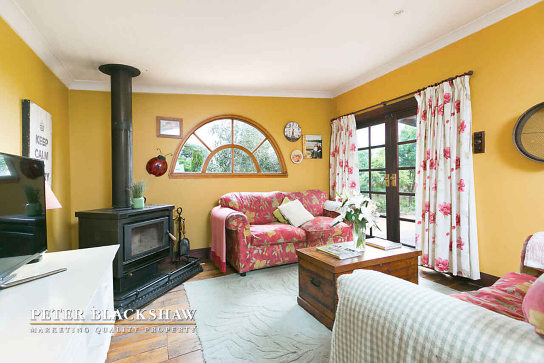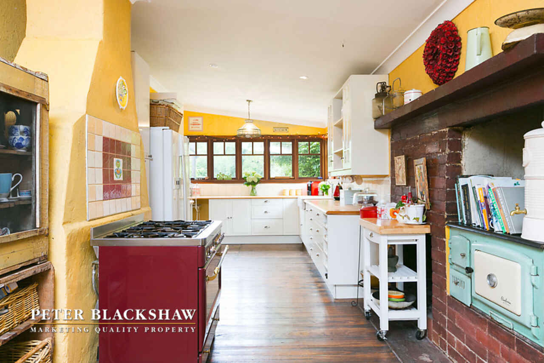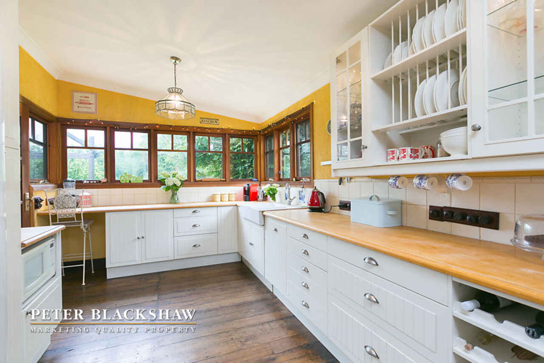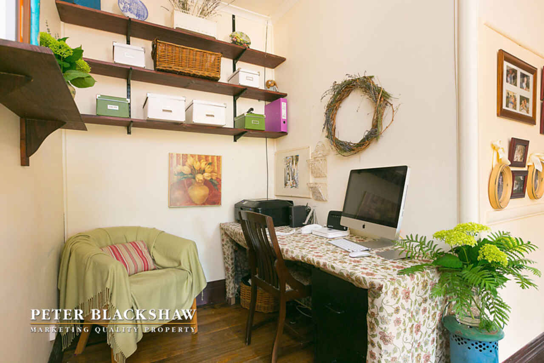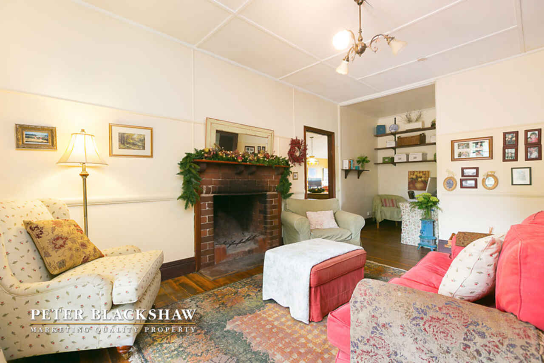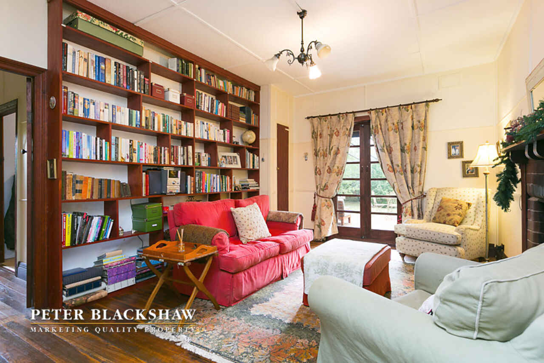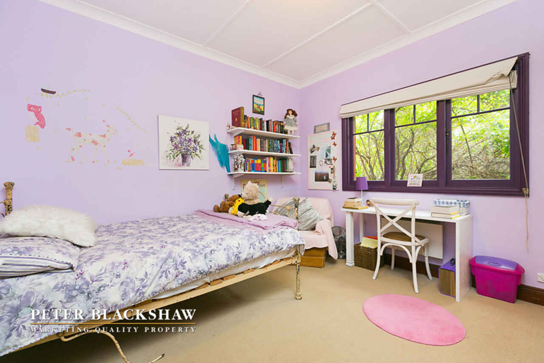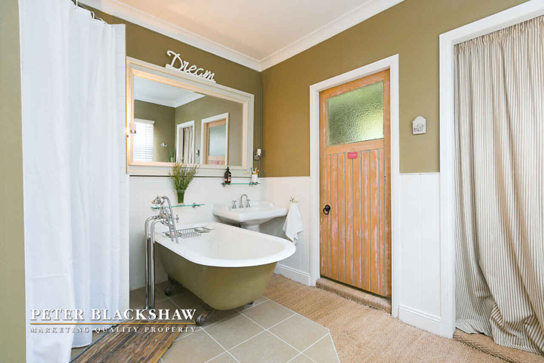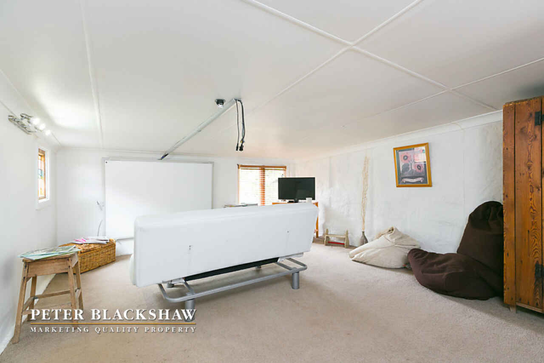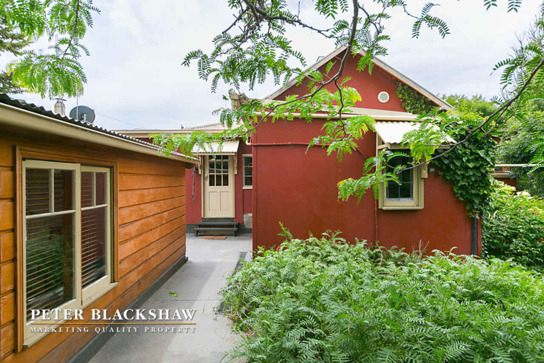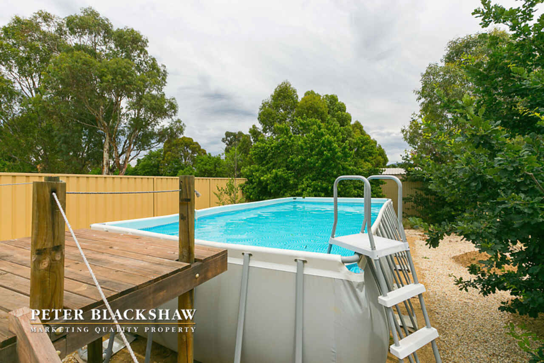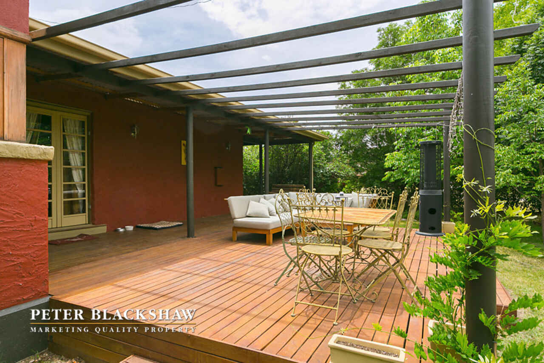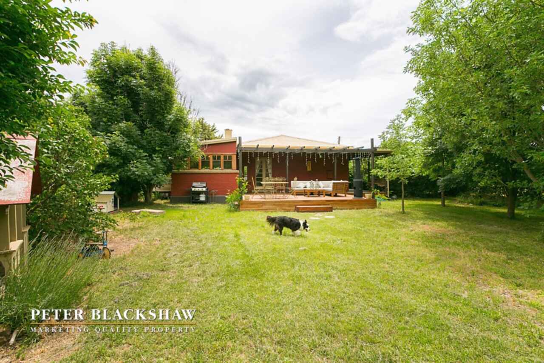Vendors purchased elsewhere - priced for a quick sale!
Sold
Location
Lot 1 14/ 9 Walker Street
Bredbo NSW 2626
Details
3
1
2
House
360000
Rates: | $1,220.00 annually |
Land area: | 2023 sqm (approx) |
Building size: | 139 sqm (approx) |
Nestled away in a serene and secluded setting for enduring peace of mind, this charming cottage style home is set on a 1/2 acre block in the picturesque township of Bredbo – one street back from the Christmas Barn.
Fast facts:
Distance to Calwell ACT – 62kms
Land size: 2,023m2 (approx.)
House size: 139m2 (approx.)
Rates: $1,220 p.a.
Bus routes: For children year 11/12 attending Mary MacKillop Wanniassa the bus from Cooma does stop in Bredbo at 7:50a.m. returning at 4:15p.m.
History: The home was built (approx. 1939) by a local Bredbo family who lived in it until the 90's. They produced the local honey and operated as the local stock and station agent. They built the shed making all the concrete bricks by hand. The current owners have done the majority of the renovation work.
The well is an original hand dug well (the current sellers believe this is the only working well left in the township). It is fed by a 1500 litre rainwater tank.
This well-loved family home consists of 3 spacious bedrooms with a walk-in-robe to the master, renovated kitchen & bathroom, formal lounge, large family room plus a study nook. Separate to the house is a 5 x 4m2 games/rumpus room, the original butcher’s room plus extra storage areas. For outdoor entertaining the covered timber deck overlooking the cottage gardens is simply delightful!
• The kitchen has a country cottage feel ready for you to cook up a storm. High ceilings, a 5 burner gas ‘Savoir-faire’ stove, plus a slow combustion wood heater (Canberra metters stove) – sure to please the ‘masterChef’.
• The informal family room with meals area is enormous (7.9 x 3.9) with a stunning feature window, a Eureka wood stove plus a reverse cycle Toshiba unit.
• The formal living room presents ceiling to floor book shelves, a fire place plus a study nook.
• The separate rumpus room could be set up as a media room/guest room
• The rear yard displays an exensive lavender garden in addition to numerous cottage shrubs & trees. The orchard is very old with a variety of Apple, Plum, Hazelnuts and Peach trees.
• An above ground swimming pool (7.36 x 3.86mtrs)
• Car accommodation is a 9.892 x 4.405m garage. In addition there is a workshop shed with several additional rooms.
• The Murrumbidgee River is within an easy 2 km walking distance with great swimming and fishing holes and walking trails into the mountains.
This is a great lifestyle property for the buyer wishing to escape the rush of city life & yet be close enough to commute on a daily basis if necessary. Call now to arrange an inspection convenient to you!
Read MoreFast facts:
Distance to Calwell ACT – 62kms
Land size: 2,023m2 (approx.)
House size: 139m2 (approx.)
Rates: $1,220 p.a.
Bus routes: For children year 11/12 attending Mary MacKillop Wanniassa the bus from Cooma does stop in Bredbo at 7:50a.m. returning at 4:15p.m.
History: The home was built (approx. 1939) by a local Bredbo family who lived in it until the 90's. They produced the local honey and operated as the local stock and station agent. They built the shed making all the concrete bricks by hand. The current owners have done the majority of the renovation work.
The well is an original hand dug well (the current sellers believe this is the only working well left in the township). It is fed by a 1500 litre rainwater tank.
This well-loved family home consists of 3 spacious bedrooms with a walk-in-robe to the master, renovated kitchen & bathroom, formal lounge, large family room plus a study nook. Separate to the house is a 5 x 4m2 games/rumpus room, the original butcher’s room plus extra storage areas. For outdoor entertaining the covered timber deck overlooking the cottage gardens is simply delightful!
• The kitchen has a country cottage feel ready for you to cook up a storm. High ceilings, a 5 burner gas ‘Savoir-faire’ stove, plus a slow combustion wood heater (Canberra metters stove) – sure to please the ‘masterChef’.
• The informal family room with meals area is enormous (7.9 x 3.9) with a stunning feature window, a Eureka wood stove plus a reverse cycle Toshiba unit.
• The formal living room presents ceiling to floor book shelves, a fire place plus a study nook.
• The separate rumpus room could be set up as a media room/guest room
• The rear yard displays an exensive lavender garden in addition to numerous cottage shrubs & trees. The orchard is very old with a variety of Apple, Plum, Hazelnuts and Peach trees.
• An above ground swimming pool (7.36 x 3.86mtrs)
• Car accommodation is a 9.892 x 4.405m garage. In addition there is a workshop shed with several additional rooms.
• The Murrumbidgee River is within an easy 2 km walking distance with great swimming and fishing holes and walking trails into the mountains.
This is a great lifestyle property for the buyer wishing to escape the rush of city life & yet be close enough to commute on a daily basis if necessary. Call now to arrange an inspection convenient to you!
Inspect
Contact agent
Listing agent
Nestled away in a serene and secluded setting for enduring peace of mind, this charming cottage style home is set on a 1/2 acre block in the picturesque township of Bredbo – one street back from the Christmas Barn.
Fast facts:
Distance to Calwell ACT – 62kms
Land size: 2,023m2 (approx.)
House size: 139m2 (approx.)
Rates: $1,220 p.a.
Bus routes: For children year 11/12 attending Mary MacKillop Wanniassa the bus from Cooma does stop in Bredbo at 7:50a.m. returning at 4:15p.m.
History: The home was built (approx. 1939) by a local Bredbo family who lived in it until the 90's. They produced the local honey and operated as the local stock and station agent. They built the shed making all the concrete bricks by hand. The current owners have done the majority of the renovation work.
The well is an original hand dug well (the current sellers believe this is the only working well left in the township). It is fed by a 1500 litre rainwater tank.
This well-loved family home consists of 3 spacious bedrooms with a walk-in-robe to the master, renovated kitchen & bathroom, formal lounge, large family room plus a study nook. Separate to the house is a 5 x 4m2 games/rumpus room, the original butcher’s room plus extra storage areas. For outdoor entertaining the covered timber deck overlooking the cottage gardens is simply delightful!
• The kitchen has a country cottage feel ready for you to cook up a storm. High ceilings, a 5 burner gas ‘Savoir-faire’ stove, plus a slow combustion wood heater (Canberra metters stove) – sure to please the ‘masterChef’.
• The informal family room with meals area is enormous (7.9 x 3.9) with a stunning feature window, a Eureka wood stove plus a reverse cycle Toshiba unit.
• The formal living room presents ceiling to floor book shelves, a fire place plus a study nook.
• The separate rumpus room could be set up as a media room/guest room
• The rear yard displays an exensive lavender garden in addition to numerous cottage shrubs & trees. The orchard is very old with a variety of Apple, Plum, Hazelnuts and Peach trees.
• An above ground swimming pool (7.36 x 3.86mtrs)
• Car accommodation is a 9.892 x 4.405m garage. In addition there is a workshop shed with several additional rooms.
• The Murrumbidgee River is within an easy 2 km walking distance with great swimming and fishing holes and walking trails into the mountains.
This is a great lifestyle property for the buyer wishing to escape the rush of city life & yet be close enough to commute on a daily basis if necessary. Call now to arrange an inspection convenient to you!
Read MoreFast facts:
Distance to Calwell ACT – 62kms
Land size: 2,023m2 (approx.)
House size: 139m2 (approx.)
Rates: $1,220 p.a.
Bus routes: For children year 11/12 attending Mary MacKillop Wanniassa the bus from Cooma does stop in Bredbo at 7:50a.m. returning at 4:15p.m.
History: The home was built (approx. 1939) by a local Bredbo family who lived in it until the 90's. They produced the local honey and operated as the local stock and station agent. They built the shed making all the concrete bricks by hand. The current owners have done the majority of the renovation work.
The well is an original hand dug well (the current sellers believe this is the only working well left in the township). It is fed by a 1500 litre rainwater tank.
This well-loved family home consists of 3 spacious bedrooms with a walk-in-robe to the master, renovated kitchen & bathroom, formal lounge, large family room plus a study nook. Separate to the house is a 5 x 4m2 games/rumpus room, the original butcher’s room plus extra storage areas. For outdoor entertaining the covered timber deck overlooking the cottage gardens is simply delightful!
• The kitchen has a country cottage feel ready for you to cook up a storm. High ceilings, a 5 burner gas ‘Savoir-faire’ stove, plus a slow combustion wood heater (Canberra metters stove) – sure to please the ‘masterChef’.
• The informal family room with meals area is enormous (7.9 x 3.9) with a stunning feature window, a Eureka wood stove plus a reverse cycle Toshiba unit.
• The formal living room presents ceiling to floor book shelves, a fire place plus a study nook.
• The separate rumpus room could be set up as a media room/guest room
• The rear yard displays an exensive lavender garden in addition to numerous cottage shrubs & trees. The orchard is very old with a variety of Apple, Plum, Hazelnuts and Peach trees.
• An above ground swimming pool (7.36 x 3.86mtrs)
• Car accommodation is a 9.892 x 4.405m garage. In addition there is a workshop shed with several additional rooms.
• The Murrumbidgee River is within an easy 2 km walking distance with great swimming and fishing holes and walking trails into the mountains.
This is a great lifestyle property for the buyer wishing to escape the rush of city life & yet be close enough to commute on a daily basis if necessary. Call now to arrange an inspection convenient to you!
Location
Lot 1 14/ 9 Walker Street
Bredbo NSW 2626
Details
3
1
2
House
360000
Rates: | $1,220.00 annually |
Land area: | 2023 sqm (approx) |
Building size: | 139 sqm (approx) |
Nestled away in a serene and secluded setting for enduring peace of mind, this charming cottage style home is set on a 1/2 acre block in the picturesque township of Bredbo – one street back from the Christmas Barn.
Fast facts:
Distance to Calwell ACT – 62kms
Land size: 2,023m2 (approx.)
House size: 139m2 (approx.)
Rates: $1,220 p.a.
Bus routes: For children year 11/12 attending Mary MacKillop Wanniassa the bus from Cooma does stop in Bredbo at 7:50a.m. returning at 4:15p.m.
History: The home was built (approx. 1939) by a local Bredbo family who lived in it until the 90's. They produced the local honey and operated as the local stock and station agent. They built the shed making all the concrete bricks by hand. The current owners have done the majority of the renovation work.
The well is an original hand dug well (the current sellers believe this is the only working well left in the township). It is fed by a 1500 litre rainwater tank.
This well-loved family home consists of 3 spacious bedrooms with a walk-in-robe to the master, renovated kitchen & bathroom, formal lounge, large family room plus a study nook. Separate to the house is a 5 x 4m2 games/rumpus room, the original butcher’s room plus extra storage areas. For outdoor entertaining the covered timber deck overlooking the cottage gardens is simply delightful!
• The kitchen has a country cottage feel ready for you to cook up a storm. High ceilings, a 5 burner gas ‘Savoir-faire’ stove, plus a slow combustion wood heater (Canberra metters stove) – sure to please the ‘masterChef’.
• The informal family room with meals area is enormous (7.9 x 3.9) with a stunning feature window, a Eureka wood stove plus a reverse cycle Toshiba unit.
• The formal living room presents ceiling to floor book shelves, a fire place plus a study nook.
• The separate rumpus room could be set up as a media room/guest room
• The rear yard displays an exensive lavender garden in addition to numerous cottage shrubs & trees. The orchard is very old with a variety of Apple, Plum, Hazelnuts and Peach trees.
• An above ground swimming pool (7.36 x 3.86mtrs)
• Car accommodation is a 9.892 x 4.405m garage. In addition there is a workshop shed with several additional rooms.
• The Murrumbidgee River is within an easy 2 km walking distance with great swimming and fishing holes and walking trails into the mountains.
This is a great lifestyle property for the buyer wishing to escape the rush of city life & yet be close enough to commute on a daily basis if necessary. Call now to arrange an inspection convenient to you!
Read MoreFast facts:
Distance to Calwell ACT – 62kms
Land size: 2,023m2 (approx.)
House size: 139m2 (approx.)
Rates: $1,220 p.a.
Bus routes: For children year 11/12 attending Mary MacKillop Wanniassa the bus from Cooma does stop in Bredbo at 7:50a.m. returning at 4:15p.m.
History: The home was built (approx. 1939) by a local Bredbo family who lived in it until the 90's. They produced the local honey and operated as the local stock and station agent. They built the shed making all the concrete bricks by hand. The current owners have done the majority of the renovation work.
The well is an original hand dug well (the current sellers believe this is the only working well left in the township). It is fed by a 1500 litre rainwater tank.
This well-loved family home consists of 3 spacious bedrooms with a walk-in-robe to the master, renovated kitchen & bathroom, formal lounge, large family room plus a study nook. Separate to the house is a 5 x 4m2 games/rumpus room, the original butcher’s room plus extra storage areas. For outdoor entertaining the covered timber deck overlooking the cottage gardens is simply delightful!
• The kitchen has a country cottage feel ready for you to cook up a storm. High ceilings, a 5 burner gas ‘Savoir-faire’ stove, plus a slow combustion wood heater (Canberra metters stove) – sure to please the ‘masterChef’.
• The informal family room with meals area is enormous (7.9 x 3.9) with a stunning feature window, a Eureka wood stove plus a reverse cycle Toshiba unit.
• The formal living room presents ceiling to floor book shelves, a fire place plus a study nook.
• The separate rumpus room could be set up as a media room/guest room
• The rear yard displays an exensive lavender garden in addition to numerous cottage shrubs & trees. The orchard is very old with a variety of Apple, Plum, Hazelnuts and Peach trees.
• An above ground swimming pool (7.36 x 3.86mtrs)
• Car accommodation is a 9.892 x 4.405m garage. In addition there is a workshop shed with several additional rooms.
• The Murrumbidgee River is within an easy 2 km walking distance with great swimming and fishing holes and walking trails into the mountains.
This is a great lifestyle property for the buyer wishing to escape the rush of city life & yet be close enough to commute on a daily basis if necessary. Call now to arrange an inspection convenient to you!
Inspect
Contact agent


