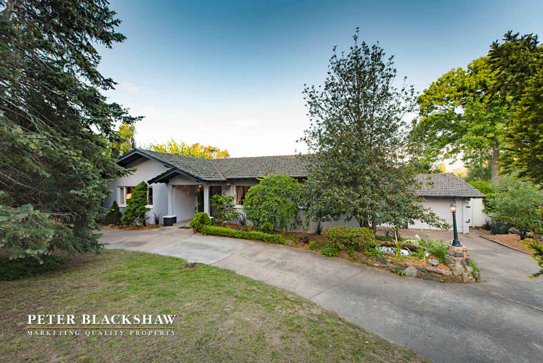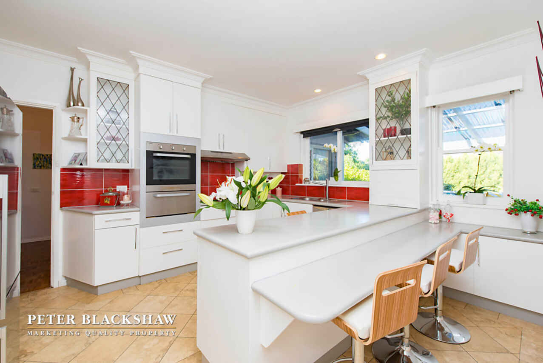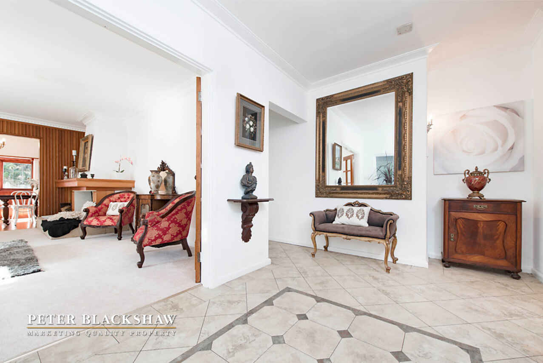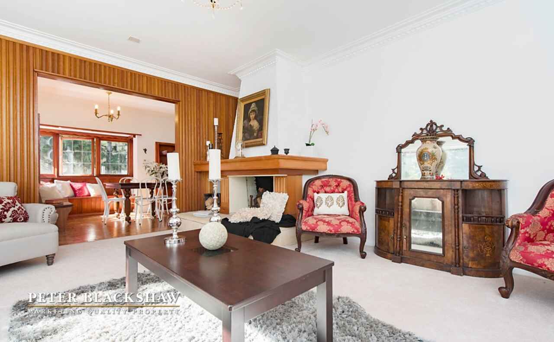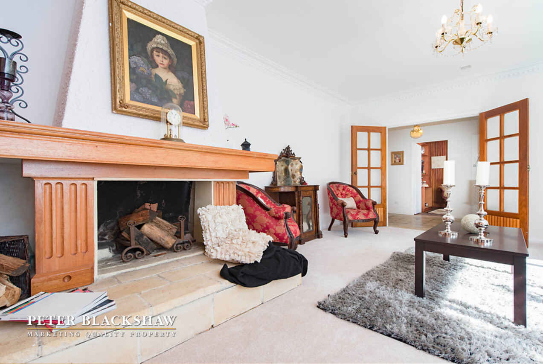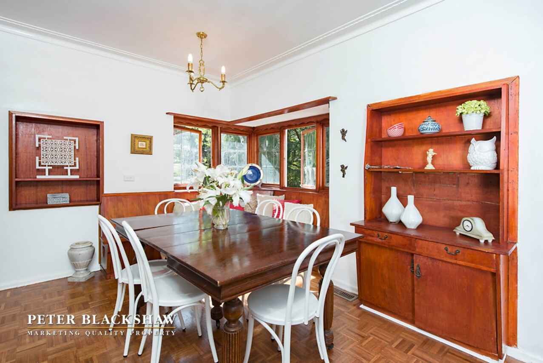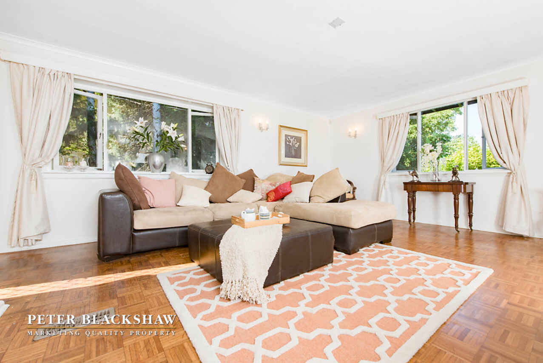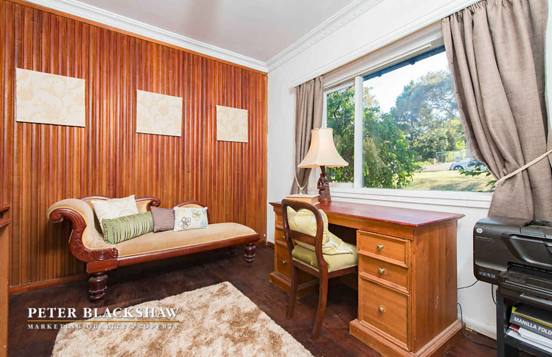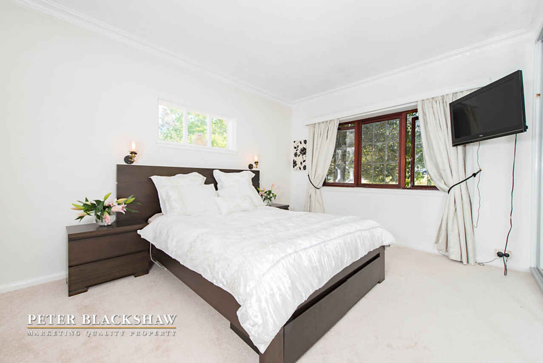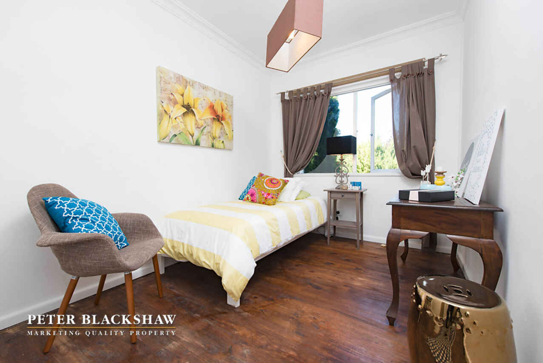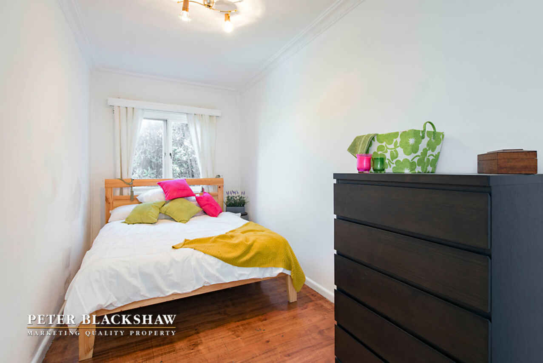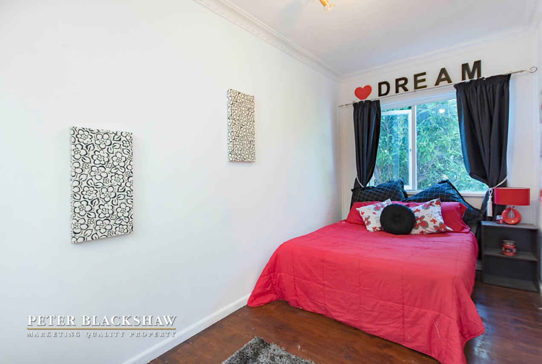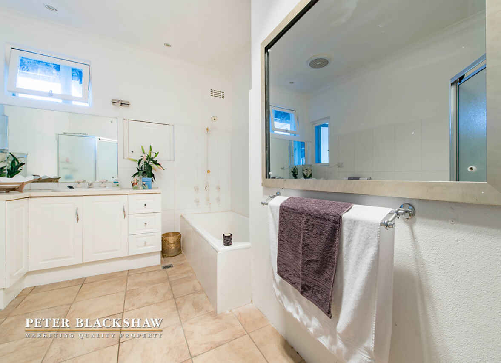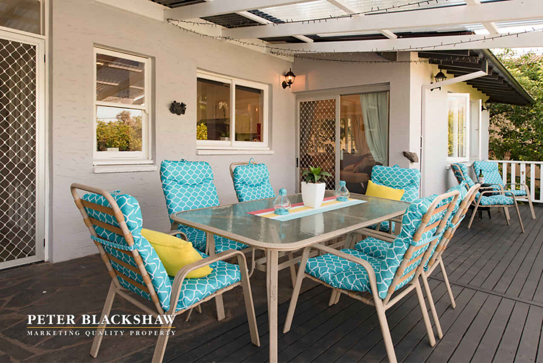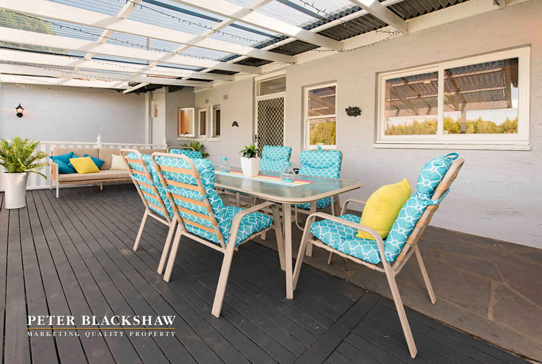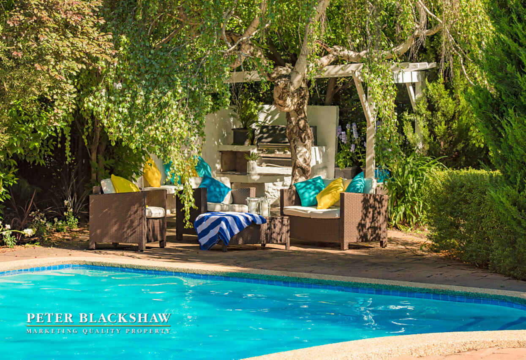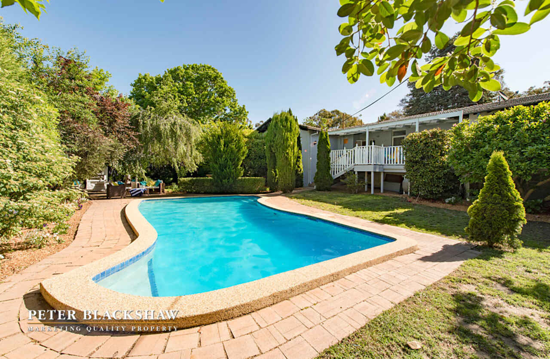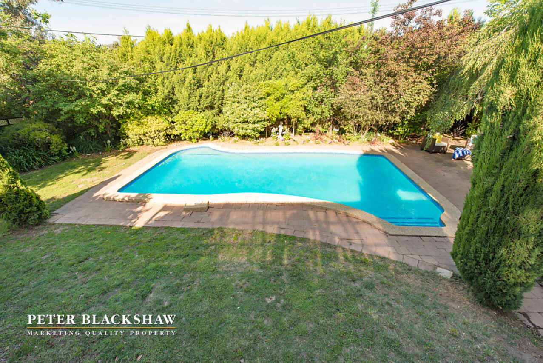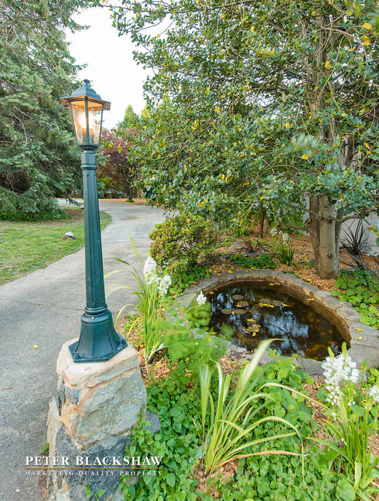Premier Address - Mugga Way - 1380m2 Block
Sold
Location
Lot 12/89 Mugga Way
Red Hill ACT 2603
Details
4
2
2
EER: 2
House
Auction Saturday, 21 Nov 11:00 AM On-Site
Rates: | $1,636.00 quarterly |
Land area: | 1380 sqm (approx) |
In the same family since 1973, this home constructed of double brick situated in a highly sought after location towards the top end of Mugga Way offers 4 bedrooms plus study and spacious living areas for a growing family. The home was originally designed and built by the well-known Swiss styled architect of the time, Bozidar Pockay.
Upon entering, there is a feeling of a well-loved home and a connection between the indoor and outdoor that creates a quiet sanctuary in the heart of South Canberra.
A spacious and elegant home in excellent condition with generous living spaces the interior of the home features hand crafted wood paneling, Swiss style leadlight windows, an internal economic drying cupboard, timber floors and features 4 bedrooms, study, large family room and extra powder room.
The formal lounge overlooking the front entry, features an open fire and a handcrafted timber feature wall which leads to the dining room with a beautiful timber window seat surrounded by leadlight windows viewing the established trees and front reading deck.
The expansive family room features parquetry flooring with large windows allowing natural light which opens onto the long rear deck overlooking the gardens, swimming and entertaining areas.
Once outside the home you enter an entertainers and family dream with the BBQ area situated meters from the sparkling in-ground pool, a haven for both parents and children. Complimented by the peace and tranquility within the garden providing total solitude from the fully grown trees allowing complete privacy from neighbours.
The home is enhanced by a sweeping circular driveway with a pond and a magnificent 60 year old Blue Cypress. Double garage with internal access, a wine cellar, freshly painted inside and out completes the picture.
Only minutes to the Parliamentary triangle, Manuka and the new Kingston Foreshore and just up the road from boys and girls Grammar Schools this cherished home on the market after 42 years in the one family is a rare find to all prospective buyers looking on the Golden Mile.
Features:
- Generous 1380m2 parcel of land
- 4 bedrooms plus study & ensuite & powder room
- Freshly painted throughout
- Expansive family room featuring parquetry flooring
- Ducted gas heating
- Large rear covered entertaining deck
- In-ground pool with new filter and entertaining BBQ area
- Internal access from double lock up garage
- Wine cellar
- Established and secluded garden with water tank
Note: Curtains in Lounge/dining and bed 1 are not included/staying
Read MoreUpon entering, there is a feeling of a well-loved home and a connection between the indoor and outdoor that creates a quiet sanctuary in the heart of South Canberra.
A spacious and elegant home in excellent condition with generous living spaces the interior of the home features hand crafted wood paneling, Swiss style leadlight windows, an internal economic drying cupboard, timber floors and features 4 bedrooms, study, large family room and extra powder room.
The formal lounge overlooking the front entry, features an open fire and a handcrafted timber feature wall which leads to the dining room with a beautiful timber window seat surrounded by leadlight windows viewing the established trees and front reading deck.
The expansive family room features parquetry flooring with large windows allowing natural light which opens onto the long rear deck overlooking the gardens, swimming and entertaining areas.
Once outside the home you enter an entertainers and family dream with the BBQ area situated meters from the sparkling in-ground pool, a haven for both parents and children. Complimented by the peace and tranquility within the garden providing total solitude from the fully grown trees allowing complete privacy from neighbours.
The home is enhanced by a sweeping circular driveway with a pond and a magnificent 60 year old Blue Cypress. Double garage with internal access, a wine cellar, freshly painted inside and out completes the picture.
Only minutes to the Parliamentary triangle, Manuka and the new Kingston Foreshore and just up the road from boys and girls Grammar Schools this cherished home on the market after 42 years in the one family is a rare find to all prospective buyers looking on the Golden Mile.
Features:
- Generous 1380m2 parcel of land
- 4 bedrooms plus study & ensuite & powder room
- Freshly painted throughout
- Expansive family room featuring parquetry flooring
- Ducted gas heating
- Large rear covered entertaining deck
- In-ground pool with new filter and entertaining BBQ area
- Internal access from double lock up garage
- Wine cellar
- Established and secluded garden with water tank
Note: Curtains in Lounge/dining and bed 1 are not included/staying
Inspect
Contact agent
Listing agents
In the same family since 1973, this home constructed of double brick situated in a highly sought after location towards the top end of Mugga Way offers 4 bedrooms plus study and spacious living areas for a growing family. The home was originally designed and built by the well-known Swiss styled architect of the time, Bozidar Pockay.
Upon entering, there is a feeling of a well-loved home and a connection between the indoor and outdoor that creates a quiet sanctuary in the heart of South Canberra.
A spacious and elegant home in excellent condition with generous living spaces the interior of the home features hand crafted wood paneling, Swiss style leadlight windows, an internal economic drying cupboard, timber floors and features 4 bedrooms, study, large family room and extra powder room.
The formal lounge overlooking the front entry, features an open fire and a handcrafted timber feature wall which leads to the dining room with a beautiful timber window seat surrounded by leadlight windows viewing the established trees and front reading deck.
The expansive family room features parquetry flooring with large windows allowing natural light which opens onto the long rear deck overlooking the gardens, swimming and entertaining areas.
Once outside the home you enter an entertainers and family dream with the BBQ area situated meters from the sparkling in-ground pool, a haven for both parents and children. Complimented by the peace and tranquility within the garden providing total solitude from the fully grown trees allowing complete privacy from neighbours.
The home is enhanced by a sweeping circular driveway with a pond and a magnificent 60 year old Blue Cypress. Double garage with internal access, a wine cellar, freshly painted inside and out completes the picture.
Only minutes to the Parliamentary triangle, Manuka and the new Kingston Foreshore and just up the road from boys and girls Grammar Schools this cherished home on the market after 42 years in the one family is a rare find to all prospective buyers looking on the Golden Mile.
Features:
- Generous 1380m2 parcel of land
- 4 bedrooms plus study & ensuite & powder room
- Freshly painted throughout
- Expansive family room featuring parquetry flooring
- Ducted gas heating
- Large rear covered entertaining deck
- In-ground pool with new filter and entertaining BBQ area
- Internal access from double lock up garage
- Wine cellar
- Established and secluded garden with water tank
Note: Curtains in Lounge/dining and bed 1 are not included/staying
Read MoreUpon entering, there is a feeling of a well-loved home and a connection between the indoor and outdoor that creates a quiet sanctuary in the heart of South Canberra.
A spacious and elegant home in excellent condition with generous living spaces the interior of the home features hand crafted wood paneling, Swiss style leadlight windows, an internal economic drying cupboard, timber floors and features 4 bedrooms, study, large family room and extra powder room.
The formal lounge overlooking the front entry, features an open fire and a handcrafted timber feature wall which leads to the dining room with a beautiful timber window seat surrounded by leadlight windows viewing the established trees and front reading deck.
The expansive family room features parquetry flooring with large windows allowing natural light which opens onto the long rear deck overlooking the gardens, swimming and entertaining areas.
Once outside the home you enter an entertainers and family dream with the BBQ area situated meters from the sparkling in-ground pool, a haven for both parents and children. Complimented by the peace and tranquility within the garden providing total solitude from the fully grown trees allowing complete privacy from neighbours.
The home is enhanced by a sweeping circular driveway with a pond and a magnificent 60 year old Blue Cypress. Double garage with internal access, a wine cellar, freshly painted inside and out completes the picture.
Only minutes to the Parliamentary triangle, Manuka and the new Kingston Foreshore and just up the road from boys and girls Grammar Schools this cherished home on the market after 42 years in the one family is a rare find to all prospective buyers looking on the Golden Mile.
Features:
- Generous 1380m2 parcel of land
- 4 bedrooms plus study & ensuite & powder room
- Freshly painted throughout
- Expansive family room featuring parquetry flooring
- Ducted gas heating
- Large rear covered entertaining deck
- In-ground pool with new filter and entertaining BBQ area
- Internal access from double lock up garage
- Wine cellar
- Established and secluded garden with water tank
Note: Curtains in Lounge/dining and bed 1 are not included/staying
Location
Lot 12/89 Mugga Way
Red Hill ACT 2603
Details
4
2
2
EER: 2
House
Auction Saturday, 21 Nov 11:00 AM On-Site
Rates: | $1,636.00 quarterly |
Land area: | 1380 sqm (approx) |
In the same family since 1973, this home constructed of double brick situated in a highly sought after location towards the top end of Mugga Way offers 4 bedrooms plus study and spacious living areas for a growing family. The home was originally designed and built by the well-known Swiss styled architect of the time, Bozidar Pockay.
Upon entering, there is a feeling of a well-loved home and a connection between the indoor and outdoor that creates a quiet sanctuary in the heart of South Canberra.
A spacious and elegant home in excellent condition with generous living spaces the interior of the home features hand crafted wood paneling, Swiss style leadlight windows, an internal economic drying cupboard, timber floors and features 4 bedrooms, study, large family room and extra powder room.
The formal lounge overlooking the front entry, features an open fire and a handcrafted timber feature wall which leads to the dining room with a beautiful timber window seat surrounded by leadlight windows viewing the established trees and front reading deck.
The expansive family room features parquetry flooring with large windows allowing natural light which opens onto the long rear deck overlooking the gardens, swimming and entertaining areas.
Once outside the home you enter an entertainers and family dream with the BBQ area situated meters from the sparkling in-ground pool, a haven for both parents and children. Complimented by the peace and tranquility within the garden providing total solitude from the fully grown trees allowing complete privacy from neighbours.
The home is enhanced by a sweeping circular driveway with a pond and a magnificent 60 year old Blue Cypress. Double garage with internal access, a wine cellar, freshly painted inside and out completes the picture.
Only minutes to the Parliamentary triangle, Manuka and the new Kingston Foreshore and just up the road from boys and girls Grammar Schools this cherished home on the market after 42 years in the one family is a rare find to all prospective buyers looking on the Golden Mile.
Features:
- Generous 1380m2 parcel of land
- 4 bedrooms plus study & ensuite & powder room
- Freshly painted throughout
- Expansive family room featuring parquetry flooring
- Ducted gas heating
- Large rear covered entertaining deck
- In-ground pool with new filter and entertaining BBQ area
- Internal access from double lock up garage
- Wine cellar
- Established and secluded garden with water tank
Note: Curtains in Lounge/dining and bed 1 are not included/staying
Read MoreUpon entering, there is a feeling of a well-loved home and a connection between the indoor and outdoor that creates a quiet sanctuary in the heart of South Canberra.
A spacious and elegant home in excellent condition with generous living spaces the interior of the home features hand crafted wood paneling, Swiss style leadlight windows, an internal economic drying cupboard, timber floors and features 4 bedrooms, study, large family room and extra powder room.
The formal lounge overlooking the front entry, features an open fire and a handcrafted timber feature wall which leads to the dining room with a beautiful timber window seat surrounded by leadlight windows viewing the established trees and front reading deck.
The expansive family room features parquetry flooring with large windows allowing natural light which opens onto the long rear deck overlooking the gardens, swimming and entertaining areas.
Once outside the home you enter an entertainers and family dream with the BBQ area situated meters from the sparkling in-ground pool, a haven for both parents and children. Complimented by the peace and tranquility within the garden providing total solitude from the fully grown trees allowing complete privacy from neighbours.
The home is enhanced by a sweeping circular driveway with a pond and a magnificent 60 year old Blue Cypress. Double garage with internal access, a wine cellar, freshly painted inside and out completes the picture.
Only minutes to the Parliamentary triangle, Manuka and the new Kingston Foreshore and just up the road from boys and girls Grammar Schools this cherished home on the market after 42 years in the one family is a rare find to all prospective buyers looking on the Golden Mile.
Features:
- Generous 1380m2 parcel of land
- 4 bedrooms plus study & ensuite & powder room
- Freshly painted throughout
- Expansive family room featuring parquetry flooring
- Ducted gas heating
- Large rear covered entertaining deck
- In-ground pool with new filter and entertaining BBQ area
- Internal access from double lock up garage
- Wine cellar
- Established and secluded garden with water tank
Note: Curtains in Lounge/dining and bed 1 are not included/staying
Inspect
Contact agent


