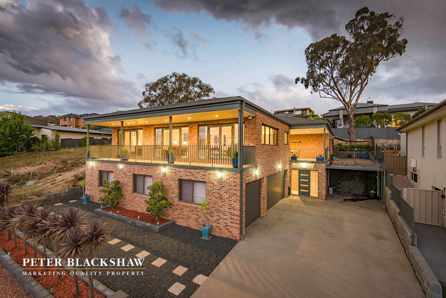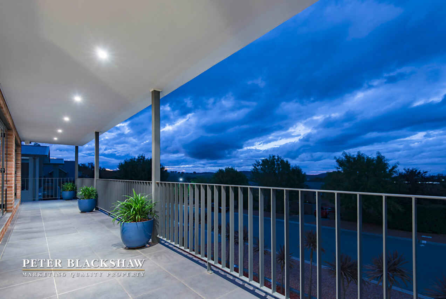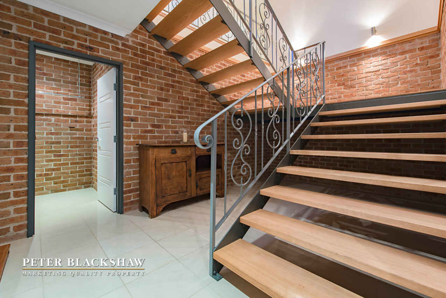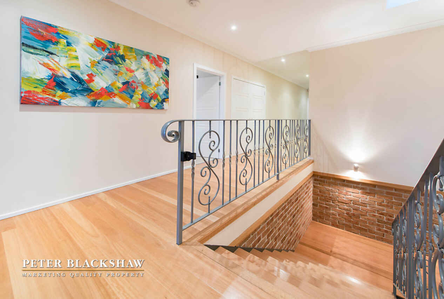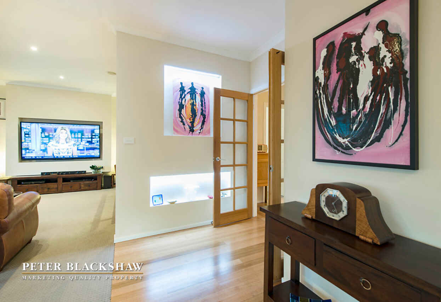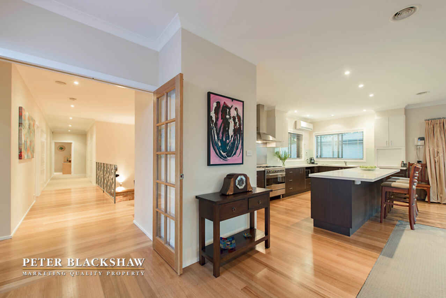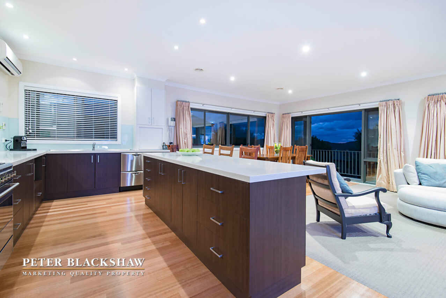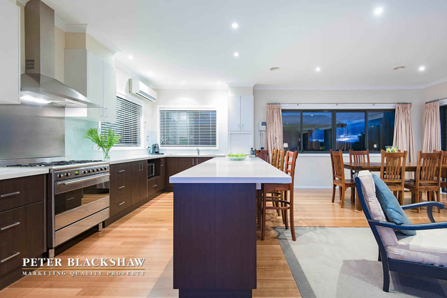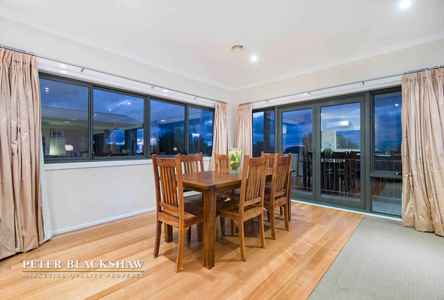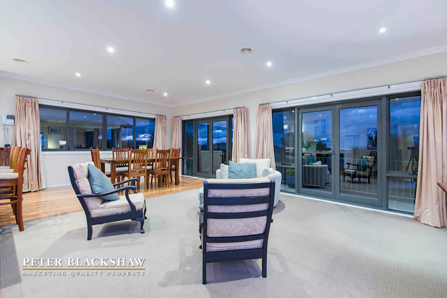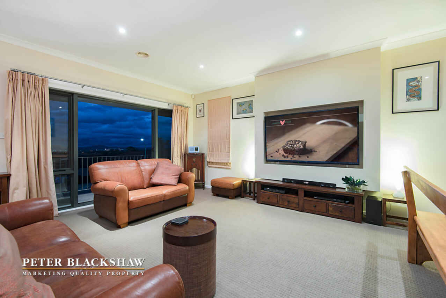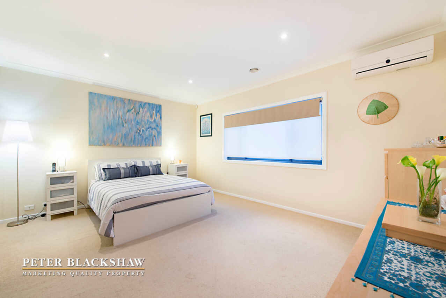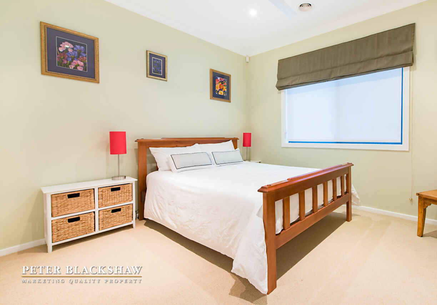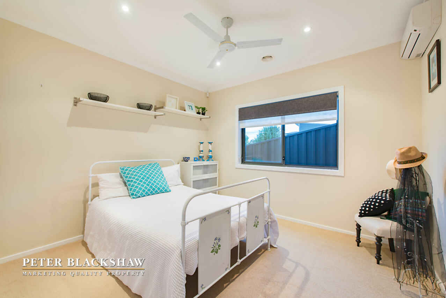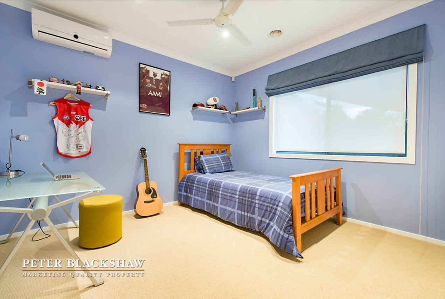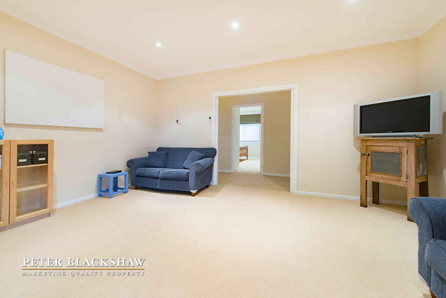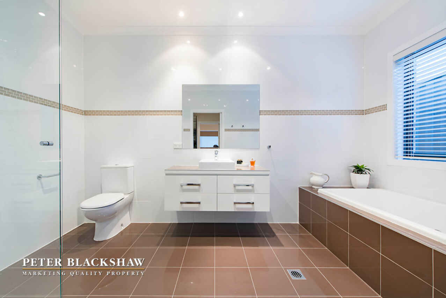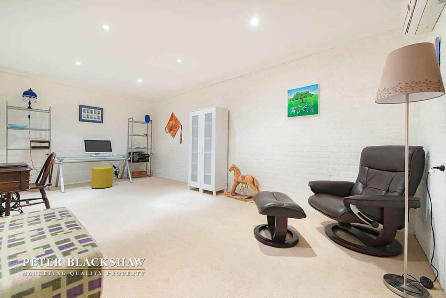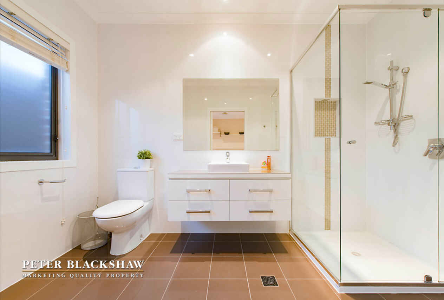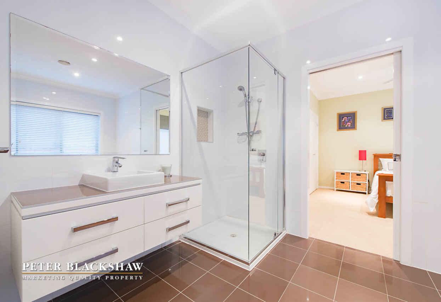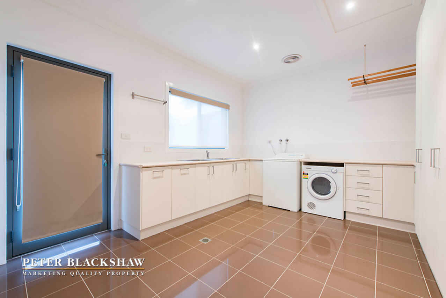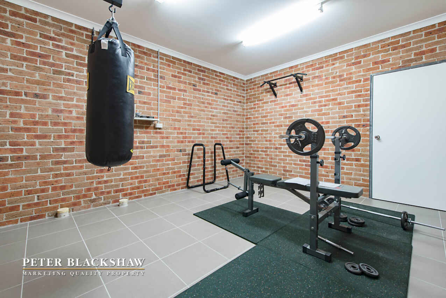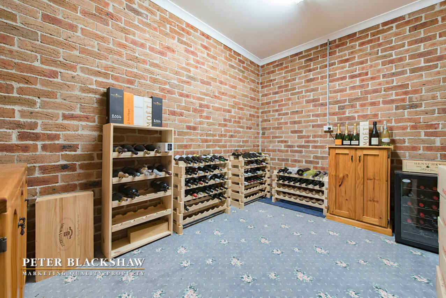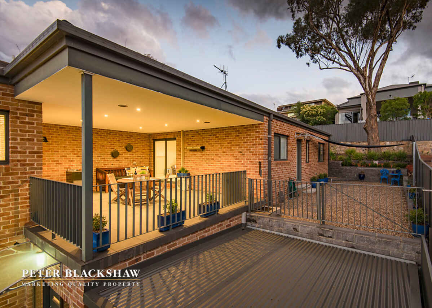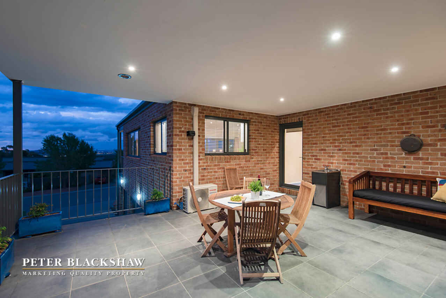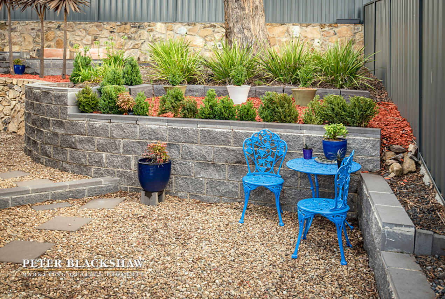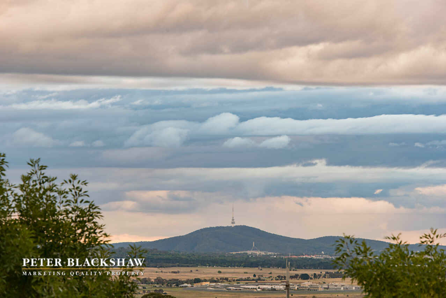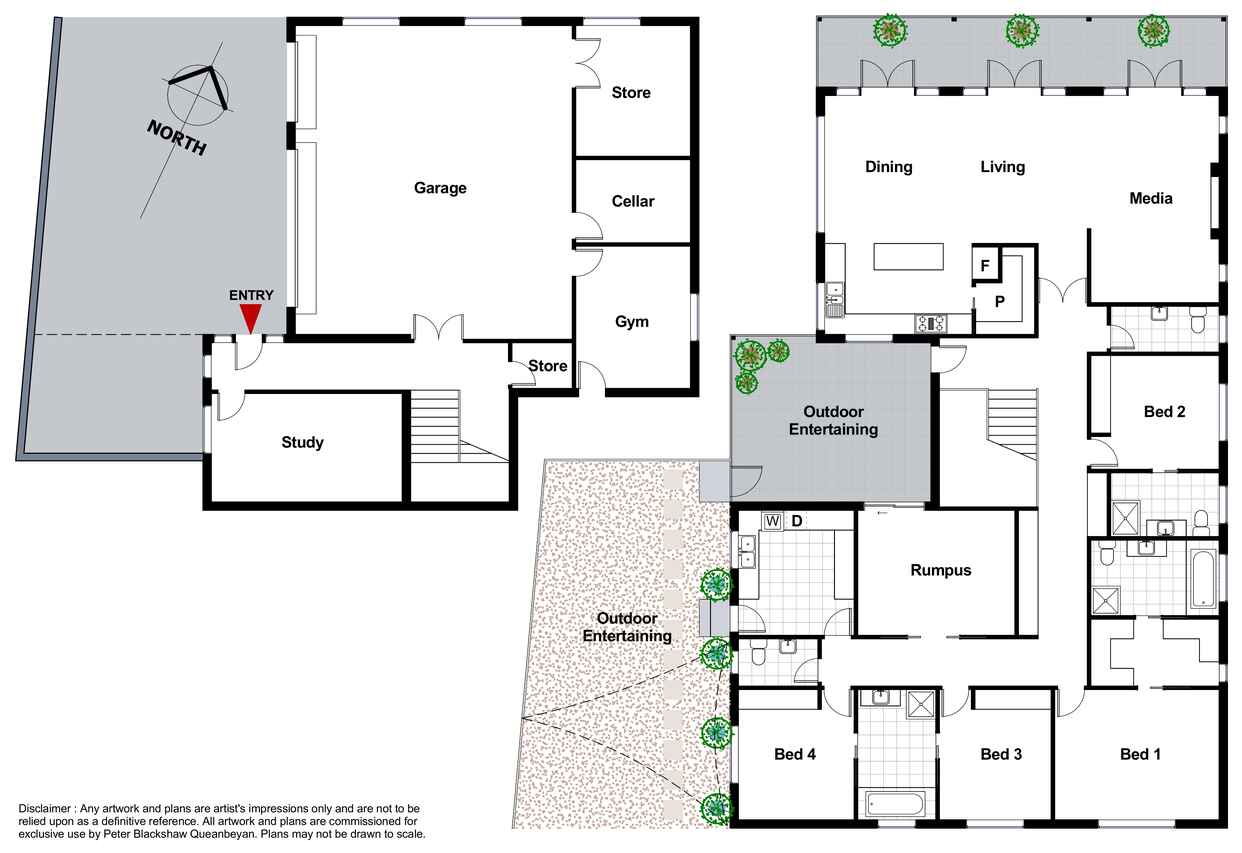Owners relocating interstate
Sold
Location
Lot 153/105 Waterfall Drive
Jerrabomberra NSW 2619
Details
5
3
4
House
900000
Rates: | $2,882.52 annually |
Land area: | 779.7 sqm (approx) |
Mario Sanfrancesco and Aaron Papahatzis of Peter Blackshaw Queanbeyan and Jerrabomberra are proud to present this stunning five bedroom family home, designed and built to the highest standard. Set in a sort after area of Jerrabomberra with breathtaking views of Canberra, this is a unique opportunity.
The home has been designed to be lived in and enjoyed. The upper level is sun filled with spacious hallways, plenty of storage, polished timber floorboards and large open plan living areas. The designer kitchen offers expansive work space with quality appliances and finishes. The creative design takes advantage of the sweeping views from the balcony which expands the whole length of the upstairs kitchen, dining and living area. The private terrace is ideal for summer entertaining and offers a sink that has been plumbed as well as the convenience of a gas bayonet for the barbecue.
Accommodation based on the upper main level includes four double sized bedrooms, two with their own ensuite while the other two bedrooms have access to a shared bathroom. The master bedroom features a spa in the ensuite as well as a walk-in wardrobe. The further three bedrooms on the upper level all have built-in wardrobes. Additionally there is a 5th bedroom or study located on the lower level .
The ground floor houses an oversized, three car garage, a gym and workshop as well as a wine cellar for the wine enthusiast.
This is a rare offering combining quality inclusions, space and functionality in an exclusive location. If this sounds like your perfect next home then be sure to book your inspection today with Mario or Aaron!
Features include:
- Tiled entrance area
- Intercom
- Back to base alarm system
- Feature staircase
- Kitchen with walk-in pantry
- Smeg gas cook top with 6 burners & stainless steel range hood
- Stone bench tops
-Two drawer dishwasher
- Large, open plan living
- Polished timber floorboards
- Split systems throughout the living areas & bedrooms
- Brivis ducted heating
- Balcony expanding length of living space
- Tiled entertaining terrace with views
- Rumpus room opening onto terrace
- Master bedroom with walk-in wardrobe & ensuite featuring spa bath
- 2nd bedroom with ensuite & built-in wardrobe
- 3rd & 4th bedrooms with shared bathroom & built-in wardrobes
- Oversized laundry with ample storage
- 2 powder rooms
- Skylights above the stairs & in the hallway
- Double glazed windows and doors
- Plenty of storage/linen cupboards in the hallway
- Gym set up with additional plumbing
- Wine cellar
- Coat room or mud room
- Under house storage
- Triple, oversized garage with automatic doors
- Instantaneous hot water
- Childproof gate at top of stairs
Rates: $2,882.52 p.a. (approx.)
Read MoreThe home has been designed to be lived in and enjoyed. The upper level is sun filled with spacious hallways, plenty of storage, polished timber floorboards and large open plan living areas. The designer kitchen offers expansive work space with quality appliances and finishes. The creative design takes advantage of the sweeping views from the balcony which expands the whole length of the upstairs kitchen, dining and living area. The private terrace is ideal for summer entertaining and offers a sink that has been plumbed as well as the convenience of a gas bayonet for the barbecue.
Accommodation based on the upper main level includes four double sized bedrooms, two with their own ensuite while the other two bedrooms have access to a shared bathroom. The master bedroom features a spa in the ensuite as well as a walk-in wardrobe. The further three bedrooms on the upper level all have built-in wardrobes. Additionally there is a 5th bedroom or study located on the lower level .
The ground floor houses an oversized, three car garage, a gym and workshop as well as a wine cellar for the wine enthusiast.
This is a rare offering combining quality inclusions, space and functionality in an exclusive location. If this sounds like your perfect next home then be sure to book your inspection today with Mario or Aaron!
Features include:
- Tiled entrance area
- Intercom
- Back to base alarm system
- Feature staircase
- Kitchen with walk-in pantry
- Smeg gas cook top with 6 burners & stainless steel range hood
- Stone bench tops
-Two drawer dishwasher
- Large, open plan living
- Polished timber floorboards
- Split systems throughout the living areas & bedrooms
- Brivis ducted heating
- Balcony expanding length of living space
- Tiled entertaining terrace with views
- Rumpus room opening onto terrace
- Master bedroom with walk-in wardrobe & ensuite featuring spa bath
- 2nd bedroom with ensuite & built-in wardrobe
- 3rd & 4th bedrooms with shared bathroom & built-in wardrobes
- Oversized laundry with ample storage
- 2 powder rooms
- Skylights above the stairs & in the hallway
- Double glazed windows and doors
- Plenty of storage/linen cupboards in the hallway
- Gym set up with additional plumbing
- Wine cellar
- Coat room or mud room
- Under house storage
- Triple, oversized garage with automatic doors
- Instantaneous hot water
- Childproof gate at top of stairs
Rates: $2,882.52 p.a. (approx.)
Inspect
Contact agent
Listing agents
Mario Sanfrancesco and Aaron Papahatzis of Peter Blackshaw Queanbeyan and Jerrabomberra are proud to present this stunning five bedroom family home, designed and built to the highest standard. Set in a sort after area of Jerrabomberra with breathtaking views of Canberra, this is a unique opportunity.
The home has been designed to be lived in and enjoyed. The upper level is sun filled with spacious hallways, plenty of storage, polished timber floorboards and large open plan living areas. The designer kitchen offers expansive work space with quality appliances and finishes. The creative design takes advantage of the sweeping views from the balcony which expands the whole length of the upstairs kitchen, dining and living area. The private terrace is ideal for summer entertaining and offers a sink that has been plumbed as well as the convenience of a gas bayonet for the barbecue.
Accommodation based on the upper main level includes four double sized bedrooms, two with their own ensuite while the other two bedrooms have access to a shared bathroom. The master bedroom features a spa in the ensuite as well as a walk-in wardrobe. The further three bedrooms on the upper level all have built-in wardrobes. Additionally there is a 5th bedroom or study located on the lower level .
The ground floor houses an oversized, three car garage, a gym and workshop as well as a wine cellar for the wine enthusiast.
This is a rare offering combining quality inclusions, space and functionality in an exclusive location. If this sounds like your perfect next home then be sure to book your inspection today with Mario or Aaron!
Features include:
- Tiled entrance area
- Intercom
- Back to base alarm system
- Feature staircase
- Kitchen with walk-in pantry
- Smeg gas cook top with 6 burners & stainless steel range hood
- Stone bench tops
-Two drawer dishwasher
- Large, open plan living
- Polished timber floorboards
- Split systems throughout the living areas & bedrooms
- Brivis ducted heating
- Balcony expanding length of living space
- Tiled entertaining terrace with views
- Rumpus room opening onto terrace
- Master bedroom with walk-in wardrobe & ensuite featuring spa bath
- 2nd bedroom with ensuite & built-in wardrobe
- 3rd & 4th bedrooms with shared bathroom & built-in wardrobes
- Oversized laundry with ample storage
- 2 powder rooms
- Skylights above the stairs & in the hallway
- Double glazed windows and doors
- Plenty of storage/linen cupboards in the hallway
- Gym set up with additional plumbing
- Wine cellar
- Coat room or mud room
- Under house storage
- Triple, oversized garage with automatic doors
- Instantaneous hot water
- Childproof gate at top of stairs
Rates: $2,882.52 p.a. (approx.)
Read MoreThe home has been designed to be lived in and enjoyed. The upper level is sun filled with spacious hallways, plenty of storage, polished timber floorboards and large open plan living areas. The designer kitchen offers expansive work space with quality appliances and finishes. The creative design takes advantage of the sweeping views from the balcony which expands the whole length of the upstairs kitchen, dining and living area. The private terrace is ideal for summer entertaining and offers a sink that has been plumbed as well as the convenience of a gas bayonet for the barbecue.
Accommodation based on the upper main level includes four double sized bedrooms, two with their own ensuite while the other two bedrooms have access to a shared bathroom. The master bedroom features a spa in the ensuite as well as a walk-in wardrobe. The further three bedrooms on the upper level all have built-in wardrobes. Additionally there is a 5th bedroom or study located on the lower level .
The ground floor houses an oversized, three car garage, a gym and workshop as well as a wine cellar for the wine enthusiast.
This is a rare offering combining quality inclusions, space and functionality in an exclusive location. If this sounds like your perfect next home then be sure to book your inspection today with Mario or Aaron!
Features include:
- Tiled entrance area
- Intercom
- Back to base alarm system
- Feature staircase
- Kitchen with walk-in pantry
- Smeg gas cook top with 6 burners & stainless steel range hood
- Stone bench tops
-Two drawer dishwasher
- Large, open plan living
- Polished timber floorboards
- Split systems throughout the living areas & bedrooms
- Brivis ducted heating
- Balcony expanding length of living space
- Tiled entertaining terrace with views
- Rumpus room opening onto terrace
- Master bedroom with walk-in wardrobe & ensuite featuring spa bath
- 2nd bedroom with ensuite & built-in wardrobe
- 3rd & 4th bedrooms with shared bathroom & built-in wardrobes
- Oversized laundry with ample storage
- 2 powder rooms
- Skylights above the stairs & in the hallway
- Double glazed windows and doors
- Plenty of storage/linen cupboards in the hallway
- Gym set up with additional plumbing
- Wine cellar
- Coat room or mud room
- Under house storage
- Triple, oversized garage with automatic doors
- Instantaneous hot water
- Childproof gate at top of stairs
Rates: $2,882.52 p.a. (approx.)
Location
Lot 153/105 Waterfall Drive
Jerrabomberra NSW 2619
Details
5
3
4
House
900000
Rates: | $2,882.52 annually |
Land area: | 779.7 sqm (approx) |
Mario Sanfrancesco and Aaron Papahatzis of Peter Blackshaw Queanbeyan and Jerrabomberra are proud to present this stunning five bedroom family home, designed and built to the highest standard. Set in a sort after area of Jerrabomberra with breathtaking views of Canberra, this is a unique opportunity.
The home has been designed to be lived in and enjoyed. The upper level is sun filled with spacious hallways, plenty of storage, polished timber floorboards and large open plan living areas. The designer kitchen offers expansive work space with quality appliances and finishes. The creative design takes advantage of the sweeping views from the balcony which expands the whole length of the upstairs kitchen, dining and living area. The private terrace is ideal for summer entertaining and offers a sink that has been plumbed as well as the convenience of a gas bayonet for the barbecue.
Accommodation based on the upper main level includes four double sized bedrooms, two with their own ensuite while the other two bedrooms have access to a shared bathroom. The master bedroom features a spa in the ensuite as well as a walk-in wardrobe. The further three bedrooms on the upper level all have built-in wardrobes. Additionally there is a 5th bedroom or study located on the lower level .
The ground floor houses an oversized, three car garage, a gym and workshop as well as a wine cellar for the wine enthusiast.
This is a rare offering combining quality inclusions, space and functionality in an exclusive location. If this sounds like your perfect next home then be sure to book your inspection today with Mario or Aaron!
Features include:
- Tiled entrance area
- Intercom
- Back to base alarm system
- Feature staircase
- Kitchen with walk-in pantry
- Smeg gas cook top with 6 burners & stainless steel range hood
- Stone bench tops
-Two drawer dishwasher
- Large, open plan living
- Polished timber floorboards
- Split systems throughout the living areas & bedrooms
- Brivis ducted heating
- Balcony expanding length of living space
- Tiled entertaining terrace with views
- Rumpus room opening onto terrace
- Master bedroom with walk-in wardrobe & ensuite featuring spa bath
- 2nd bedroom with ensuite & built-in wardrobe
- 3rd & 4th bedrooms with shared bathroom & built-in wardrobes
- Oversized laundry with ample storage
- 2 powder rooms
- Skylights above the stairs & in the hallway
- Double glazed windows and doors
- Plenty of storage/linen cupboards in the hallway
- Gym set up with additional plumbing
- Wine cellar
- Coat room or mud room
- Under house storage
- Triple, oversized garage with automatic doors
- Instantaneous hot water
- Childproof gate at top of stairs
Rates: $2,882.52 p.a. (approx.)
Read MoreThe home has been designed to be lived in and enjoyed. The upper level is sun filled with spacious hallways, plenty of storage, polished timber floorboards and large open plan living areas. The designer kitchen offers expansive work space with quality appliances and finishes. The creative design takes advantage of the sweeping views from the balcony which expands the whole length of the upstairs kitchen, dining and living area. The private terrace is ideal for summer entertaining and offers a sink that has been plumbed as well as the convenience of a gas bayonet for the barbecue.
Accommodation based on the upper main level includes four double sized bedrooms, two with their own ensuite while the other two bedrooms have access to a shared bathroom. The master bedroom features a spa in the ensuite as well as a walk-in wardrobe. The further three bedrooms on the upper level all have built-in wardrobes. Additionally there is a 5th bedroom or study located on the lower level .
The ground floor houses an oversized, three car garage, a gym and workshop as well as a wine cellar for the wine enthusiast.
This is a rare offering combining quality inclusions, space and functionality in an exclusive location. If this sounds like your perfect next home then be sure to book your inspection today with Mario or Aaron!
Features include:
- Tiled entrance area
- Intercom
- Back to base alarm system
- Feature staircase
- Kitchen with walk-in pantry
- Smeg gas cook top with 6 burners & stainless steel range hood
- Stone bench tops
-Two drawer dishwasher
- Large, open plan living
- Polished timber floorboards
- Split systems throughout the living areas & bedrooms
- Brivis ducted heating
- Balcony expanding length of living space
- Tiled entertaining terrace with views
- Rumpus room opening onto terrace
- Master bedroom with walk-in wardrobe & ensuite featuring spa bath
- 2nd bedroom with ensuite & built-in wardrobe
- 3rd & 4th bedrooms with shared bathroom & built-in wardrobes
- Oversized laundry with ample storage
- 2 powder rooms
- Skylights above the stairs & in the hallway
- Double glazed windows and doors
- Plenty of storage/linen cupboards in the hallway
- Gym set up with additional plumbing
- Wine cellar
- Coat room or mud room
- Under house storage
- Triple, oversized garage with automatic doors
- Instantaneous hot water
- Childproof gate at top of stairs
Rates: $2,882.52 p.a. (approx.)
Inspect
Contact agent


