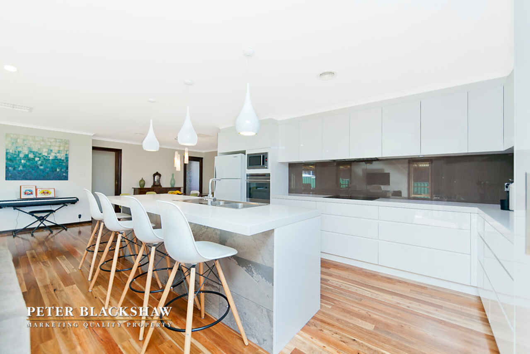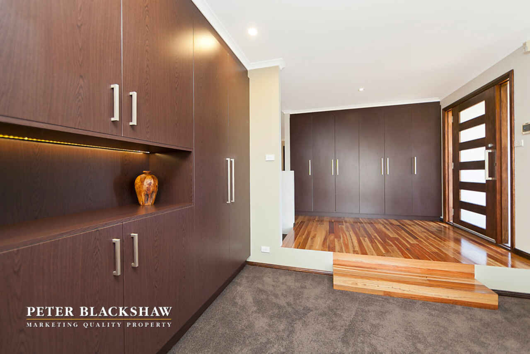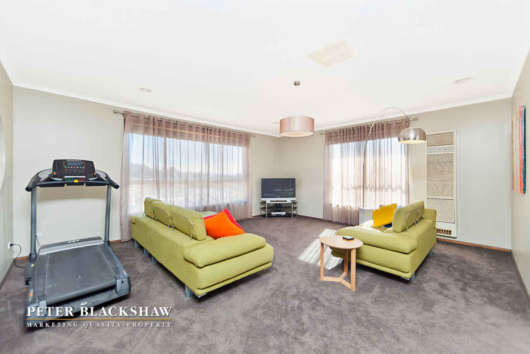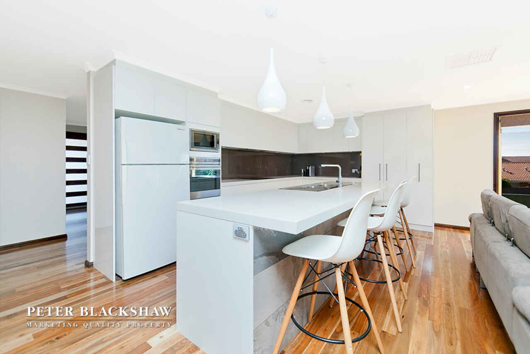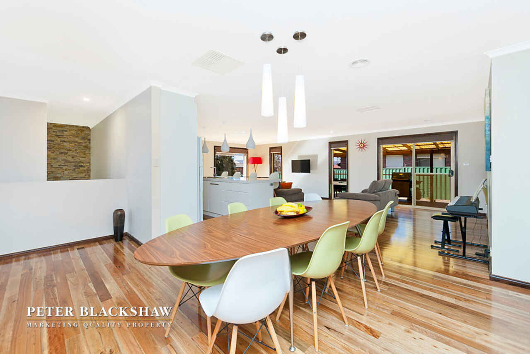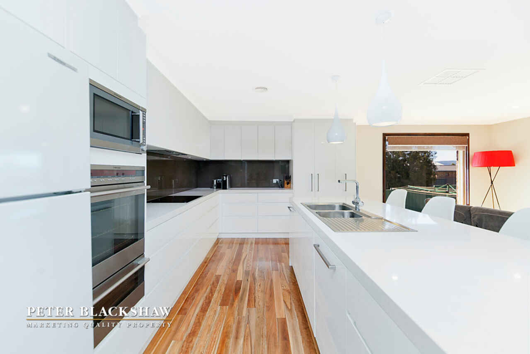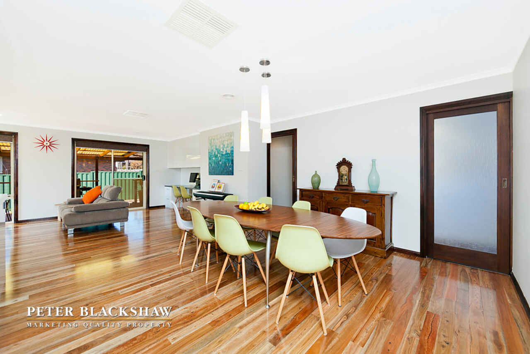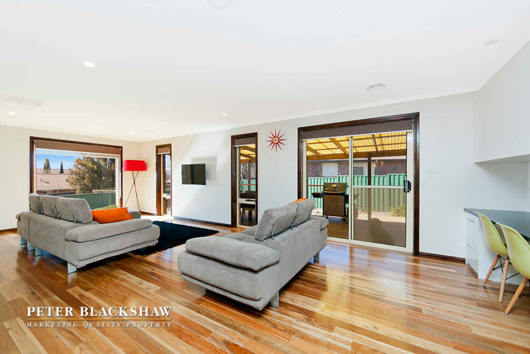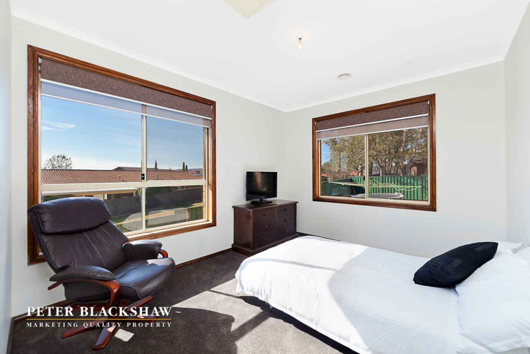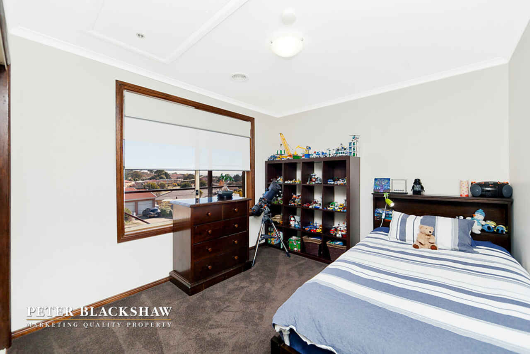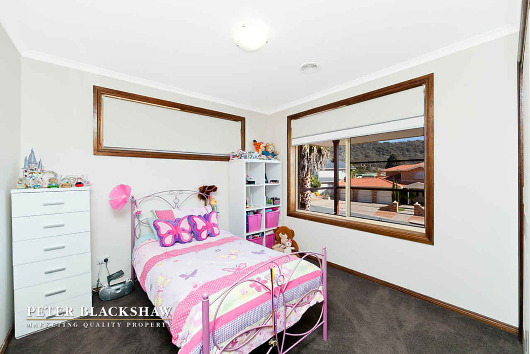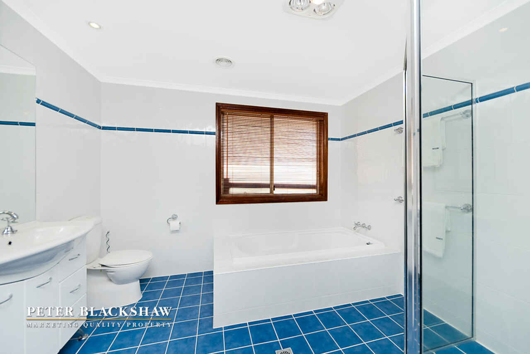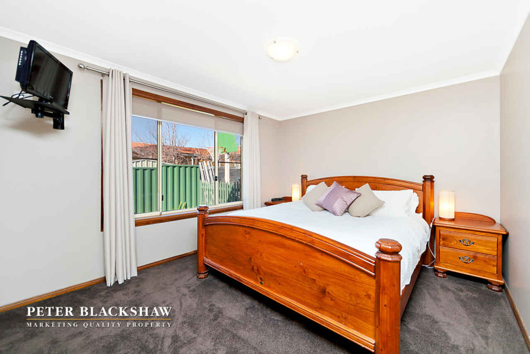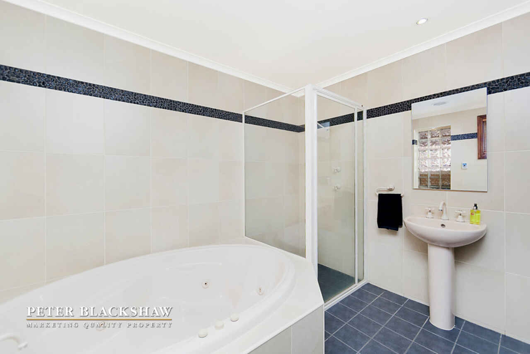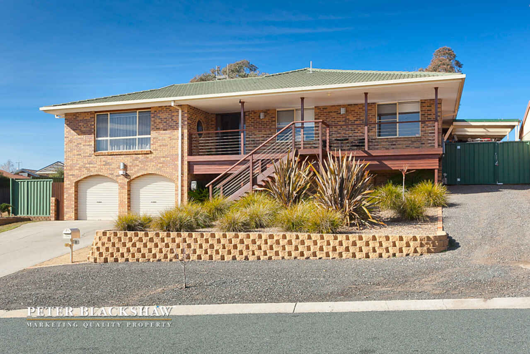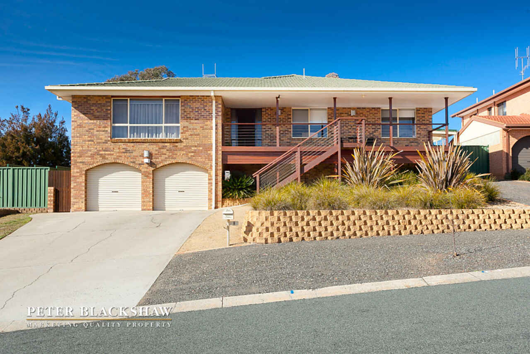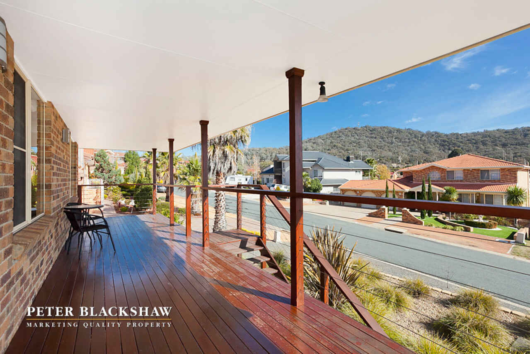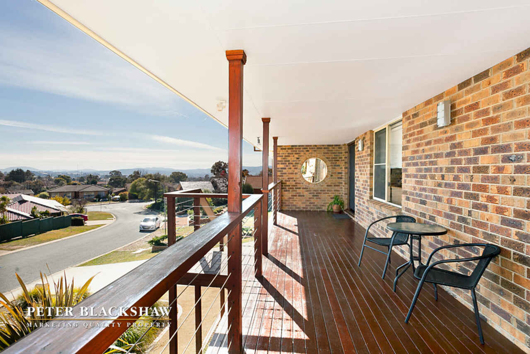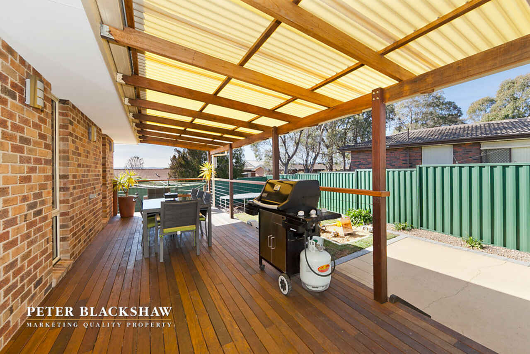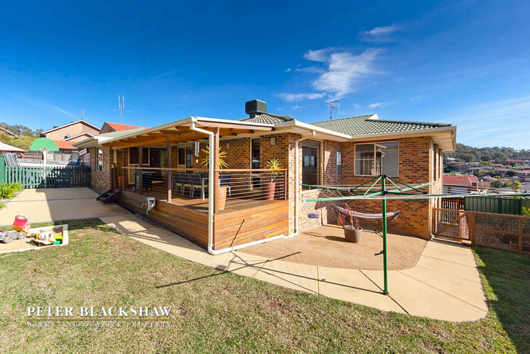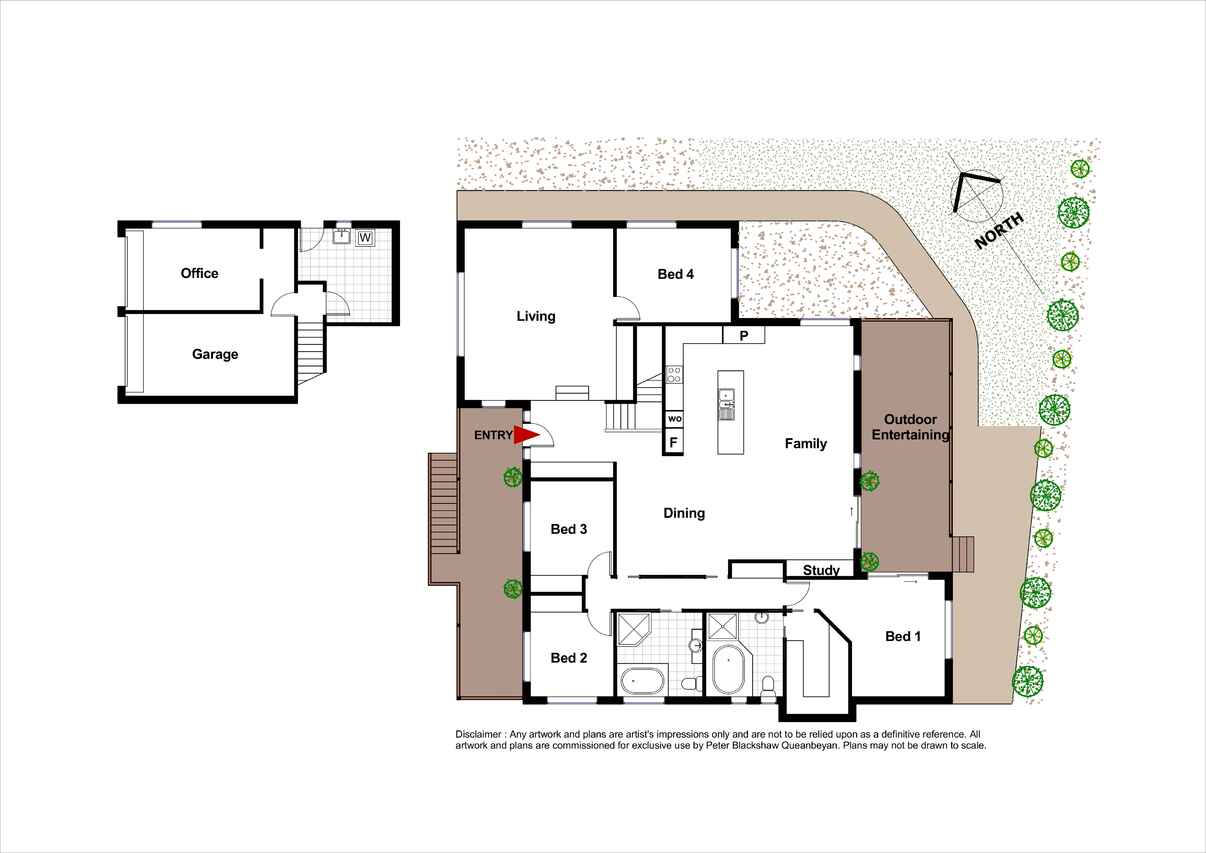Beautifully appointed, perfectly located
Sold
Location
Lot 2/8 Morrison Place
Karabar NSW 2620
Details
4
2
2
House
720000
Land area: | 729 sqm (approx) |
Building size: | 280 sqm (approx) |
Stylish in design and versatile in its layout, this immaculately presented residence offers easy family living and an excellent home for the entertainer with many designer touches throughout. The home enjoys an elevated setting adjacent to reserve in a quiet cul-de-sac with views to Mount Jerrabomberra. The design offers the following:
• Four large bedrooms with walk-in-robe to master, ensuite with spa
• A new kitchen with granite stone bench tops, soft close drawers, induction cook top plus a double pantry & slide out cupboard
• An enormous family room off the kitchen with built in study nook & extra cupboards opens onto the rear covered deck
• Formal living areas with sleek built in cupboards
• Spotted gum timber flooring
• New block out blinds to all rooms
• Ducted heating, evaporative cooling
• Extra insulation under the floor
• Huge storage areas under
• Side access for boat/trailer
• The double garage has been converted to provide an extra room to operate a business from with access from the side for clients – this can easily be reversed back to a double garage with internal access.
• The spacious laundry & extra toilet are to the rear of the ‘office’.
• Timber decking to front & rear
House size: 218m2
Garage: 61.72m2
Decks: 50m2
Land size: 729m2
UV: $258,000
Rates: $2,477
Read More• Four large bedrooms with walk-in-robe to master, ensuite with spa
• A new kitchen with granite stone bench tops, soft close drawers, induction cook top plus a double pantry & slide out cupboard
• An enormous family room off the kitchen with built in study nook & extra cupboards opens onto the rear covered deck
• Formal living areas with sleek built in cupboards
• Spotted gum timber flooring
• New block out blinds to all rooms
• Ducted heating, evaporative cooling
• Extra insulation under the floor
• Huge storage areas under
• Side access for boat/trailer
• The double garage has been converted to provide an extra room to operate a business from with access from the side for clients – this can easily be reversed back to a double garage with internal access.
• The spacious laundry & extra toilet are to the rear of the ‘office’.
• Timber decking to front & rear
House size: 218m2
Garage: 61.72m2
Decks: 50m2
Land size: 729m2
UV: $258,000
Rates: $2,477
Inspect
Contact agent
Listing agents
Stylish in design and versatile in its layout, this immaculately presented residence offers easy family living and an excellent home for the entertainer with many designer touches throughout. The home enjoys an elevated setting adjacent to reserve in a quiet cul-de-sac with views to Mount Jerrabomberra. The design offers the following:
• Four large bedrooms with walk-in-robe to master, ensuite with spa
• A new kitchen with granite stone bench tops, soft close drawers, induction cook top plus a double pantry & slide out cupboard
• An enormous family room off the kitchen with built in study nook & extra cupboards opens onto the rear covered deck
• Formal living areas with sleek built in cupboards
• Spotted gum timber flooring
• New block out blinds to all rooms
• Ducted heating, evaporative cooling
• Extra insulation under the floor
• Huge storage areas under
• Side access for boat/trailer
• The double garage has been converted to provide an extra room to operate a business from with access from the side for clients – this can easily be reversed back to a double garage with internal access.
• The spacious laundry & extra toilet are to the rear of the ‘office’.
• Timber decking to front & rear
House size: 218m2
Garage: 61.72m2
Decks: 50m2
Land size: 729m2
UV: $258,000
Rates: $2,477
Read More• Four large bedrooms with walk-in-robe to master, ensuite with spa
• A new kitchen with granite stone bench tops, soft close drawers, induction cook top plus a double pantry & slide out cupboard
• An enormous family room off the kitchen with built in study nook & extra cupboards opens onto the rear covered deck
• Formal living areas with sleek built in cupboards
• Spotted gum timber flooring
• New block out blinds to all rooms
• Ducted heating, evaporative cooling
• Extra insulation under the floor
• Huge storage areas under
• Side access for boat/trailer
• The double garage has been converted to provide an extra room to operate a business from with access from the side for clients – this can easily be reversed back to a double garage with internal access.
• The spacious laundry & extra toilet are to the rear of the ‘office’.
• Timber decking to front & rear
House size: 218m2
Garage: 61.72m2
Decks: 50m2
Land size: 729m2
UV: $258,000
Rates: $2,477
Location
Lot 2/8 Morrison Place
Karabar NSW 2620
Details
4
2
2
House
720000
Land area: | 729 sqm (approx) |
Building size: | 280 sqm (approx) |
Stylish in design and versatile in its layout, this immaculately presented residence offers easy family living and an excellent home for the entertainer with many designer touches throughout. The home enjoys an elevated setting adjacent to reserve in a quiet cul-de-sac with views to Mount Jerrabomberra. The design offers the following:
• Four large bedrooms with walk-in-robe to master, ensuite with spa
• A new kitchen with granite stone bench tops, soft close drawers, induction cook top plus a double pantry & slide out cupboard
• An enormous family room off the kitchen with built in study nook & extra cupboards opens onto the rear covered deck
• Formal living areas with sleek built in cupboards
• Spotted gum timber flooring
• New block out blinds to all rooms
• Ducted heating, evaporative cooling
• Extra insulation under the floor
• Huge storage areas under
• Side access for boat/trailer
• The double garage has been converted to provide an extra room to operate a business from with access from the side for clients – this can easily be reversed back to a double garage with internal access.
• The spacious laundry & extra toilet are to the rear of the ‘office’.
• Timber decking to front & rear
House size: 218m2
Garage: 61.72m2
Decks: 50m2
Land size: 729m2
UV: $258,000
Rates: $2,477
Read More• Four large bedrooms with walk-in-robe to master, ensuite with spa
• A new kitchen with granite stone bench tops, soft close drawers, induction cook top plus a double pantry & slide out cupboard
• An enormous family room off the kitchen with built in study nook & extra cupboards opens onto the rear covered deck
• Formal living areas with sleek built in cupboards
• Spotted gum timber flooring
• New block out blinds to all rooms
• Ducted heating, evaporative cooling
• Extra insulation under the floor
• Huge storage areas under
• Side access for boat/trailer
• The double garage has been converted to provide an extra room to operate a business from with access from the side for clients – this can easily be reversed back to a double garage with internal access.
• The spacious laundry & extra toilet are to the rear of the ‘office’.
• Timber decking to front & rear
House size: 218m2
Garage: 61.72m2
Decks: 50m2
Land size: 729m2
UV: $258,000
Rates: $2,477
Inspect
Contact agent


