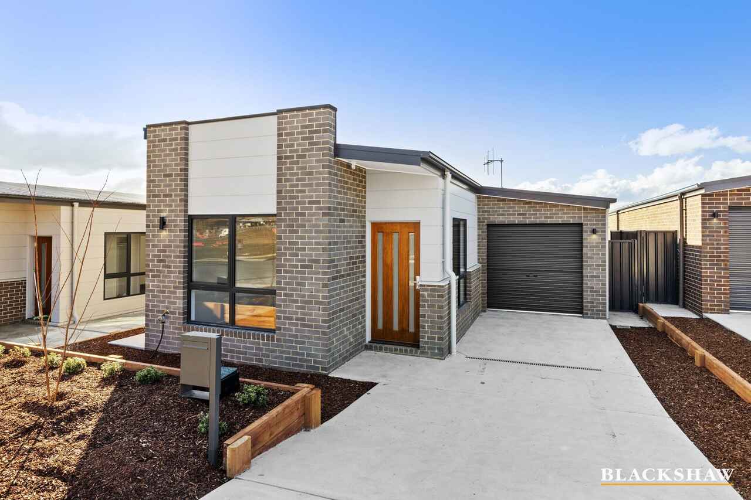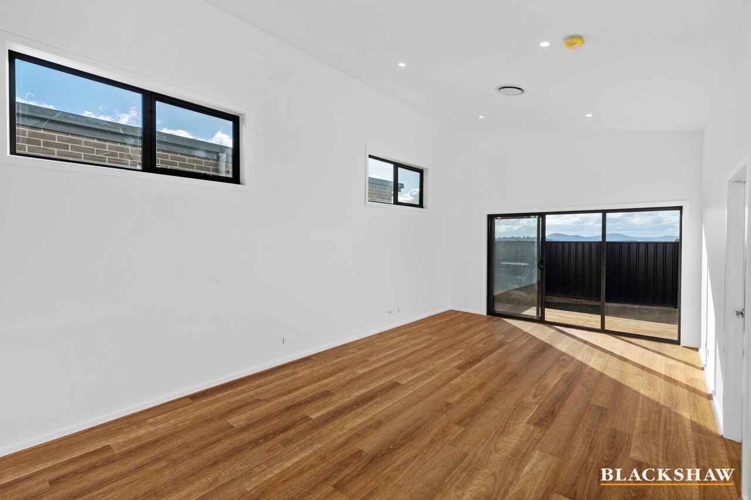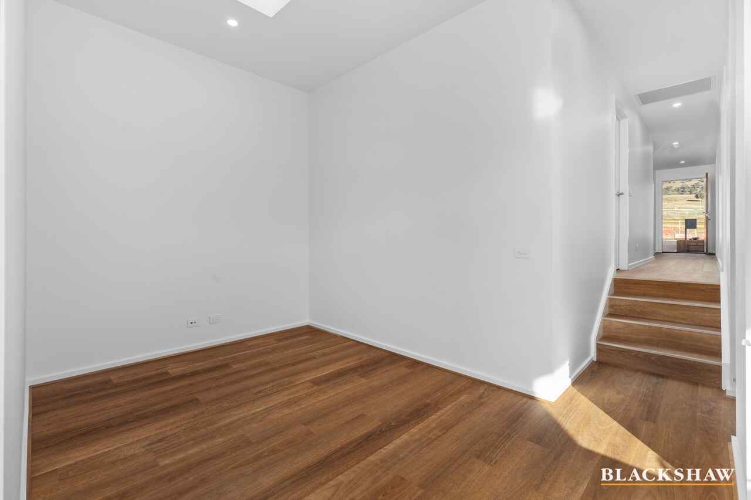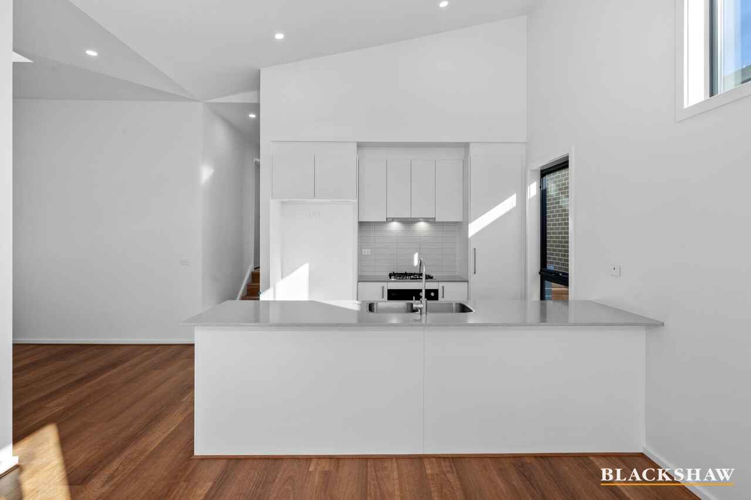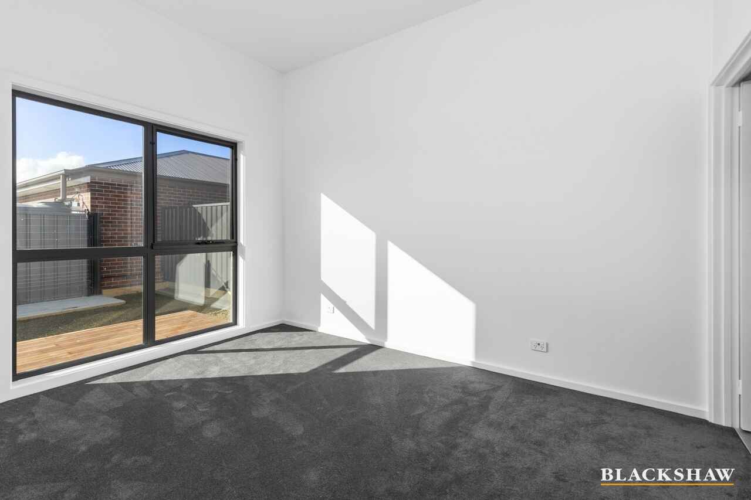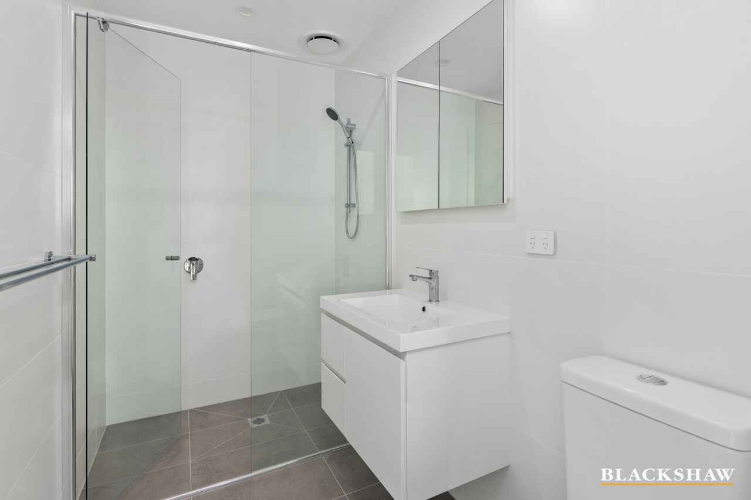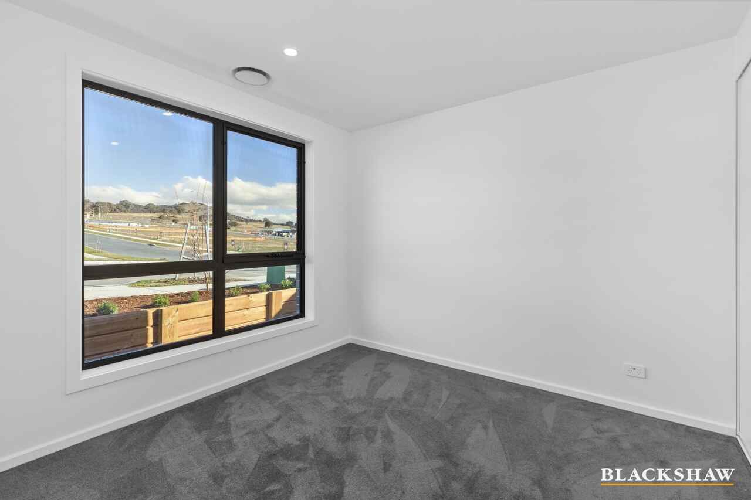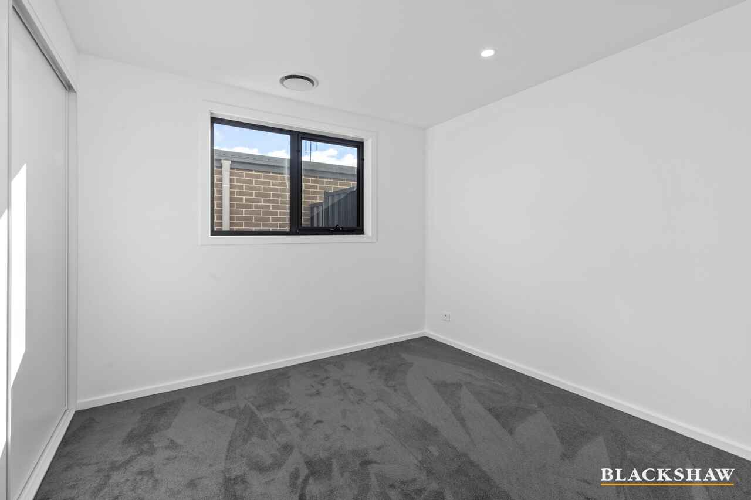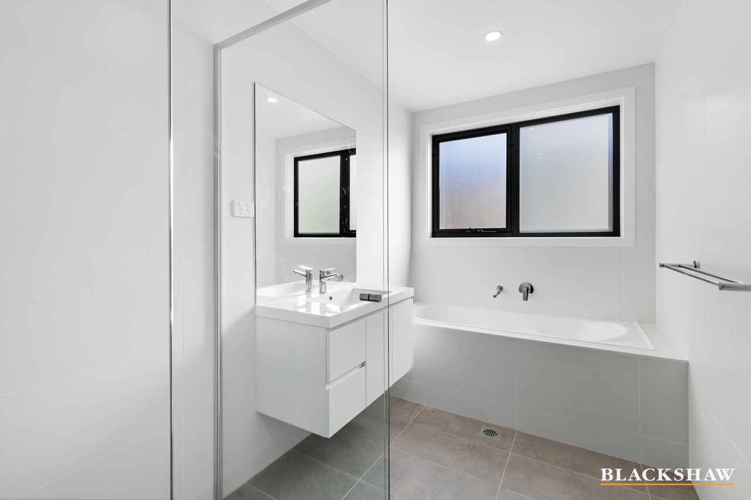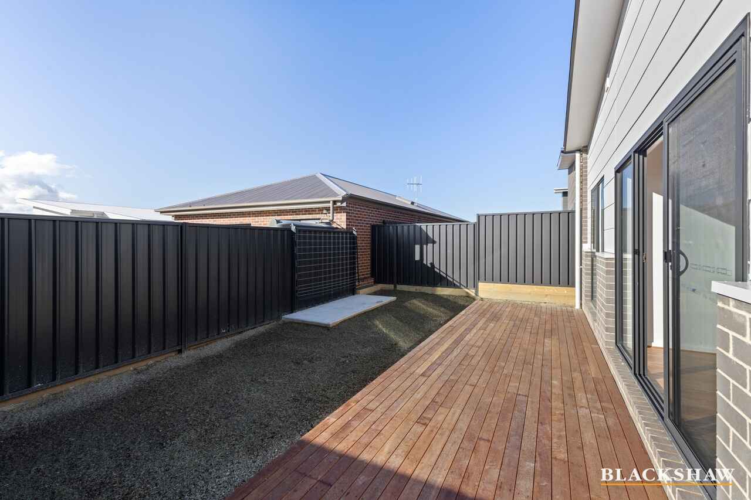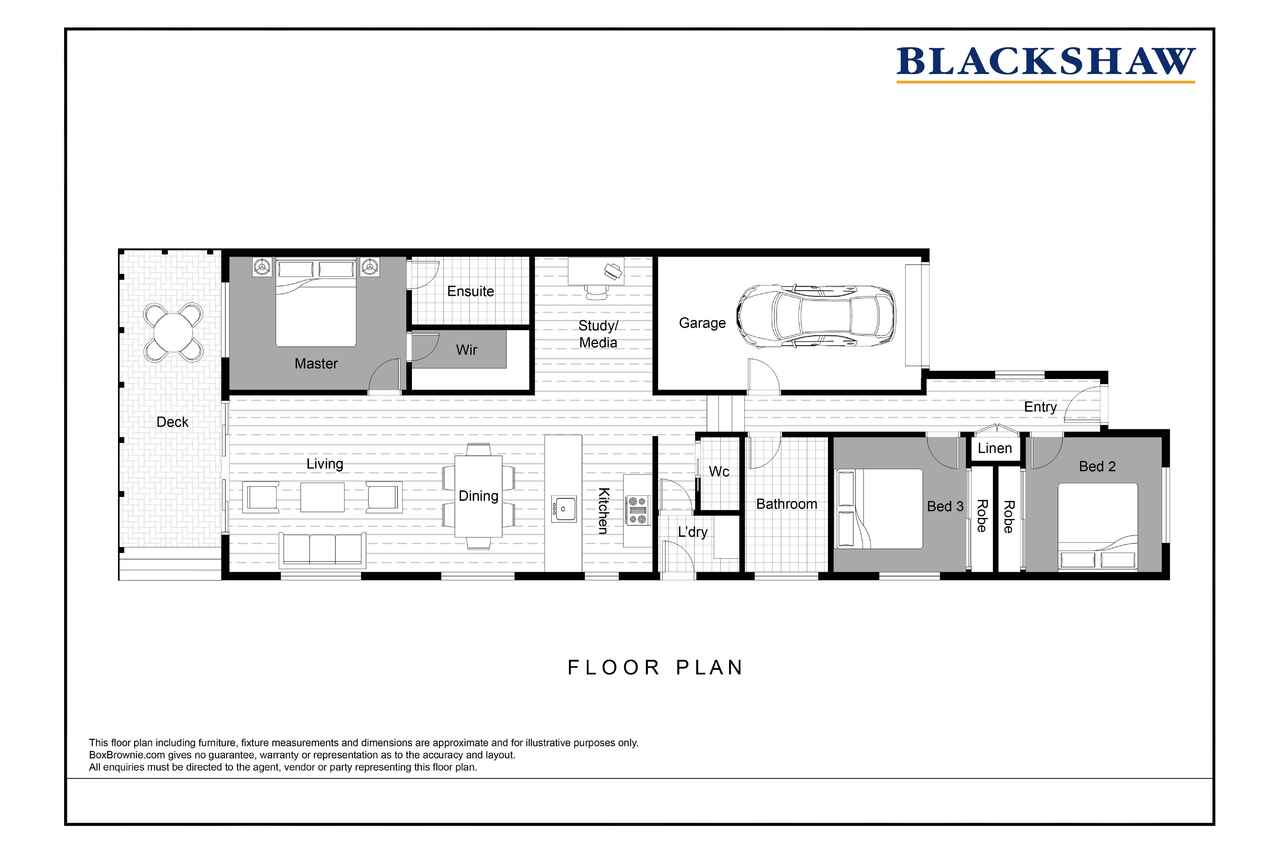Fantastic DHA Investment Opportunity in Tralee
Sold
Location
Tralee NSW 2620
Details
3
2
1
House
Sold
Land area: | 300 sqm (approx) |
Situated on the high side of Tralee, with views of the airport, this three-bedroom house is poised for new ownership. Boasting a 9-year DHA lease until 2032, with the option to extend for an additional 3 years, this property offers substantial potential for investors seeking a secure investment in a growing location. Sold as a premium home by the Village Building Company, this home showcases three generously sized bedrooms, including a secluded master suite with a spacious walk-in robe and ensuite, a split-level layout, lofty 3.2m high raked ceilings, and heated flooring in the ensuite and bathroom. Complimented by landscaped gardens, this home features a thoughtfully designed floor plan and high-quality finishes throughout, presenting an unmissable investment opportunity.
FEATURES:
- Three-bedroom house perched in an elevated position.
- North-facing rear aspect with views of Canberra Airport.
- Bright and airy open plan living and dining areas.
- Well-appointed kitchen equipped with a gas cooktop and premium appliances.
- Segregated master bedroom boasting a large walk-in robe and ensuite with heated flooring.
- Two additional bedrooms both with built-in robes.
- Study/media area adjacent to the kitchen.
- Ducted reverse cycle heating and cooling for year-round comfort.
- Single garage with internal access and automatic door.
- Private and beautifully landscaped courtyard featuring a spacious deck and Stratco Pergola (N2 rating).
- Additional garden shed located at the rear (3m x 1.5m).
- Future amenities in South Jerrabomberra, including a Dog Park, Learn to Ride area for kids, dedicated play spaces, and water play areas.
- Planned community features include a Community Orchard, a vibrant center with shops, eateries, childcare, and medical services, as well as a regional sports complex.
- Close proximity to the newly constructed Jerrabomberra High School, QPRC Regional Sports Complex and the Poplars regional jobs precinct.
STATISTICS (all figures are approximate)
Living size: 127m²
Garage size: 21m²
Block Size: 300m²
Year of construction: 2023
Land rates: $672 per quarter
Rental estimate: Currently rented to DHA for $715 per week
Read MoreFEATURES:
- Three-bedroom house perched in an elevated position.
- North-facing rear aspect with views of Canberra Airport.
- Bright and airy open plan living and dining areas.
- Well-appointed kitchen equipped with a gas cooktop and premium appliances.
- Segregated master bedroom boasting a large walk-in robe and ensuite with heated flooring.
- Two additional bedrooms both with built-in robes.
- Study/media area adjacent to the kitchen.
- Ducted reverse cycle heating and cooling for year-round comfort.
- Single garage with internal access and automatic door.
- Private and beautifully landscaped courtyard featuring a spacious deck and Stratco Pergola (N2 rating).
- Additional garden shed located at the rear (3m x 1.5m).
- Future amenities in South Jerrabomberra, including a Dog Park, Learn to Ride area for kids, dedicated play spaces, and water play areas.
- Planned community features include a Community Orchard, a vibrant center with shops, eateries, childcare, and medical services, as well as a regional sports complex.
- Close proximity to the newly constructed Jerrabomberra High School, QPRC Regional Sports Complex and the Poplars regional jobs precinct.
STATISTICS (all figures are approximate)
Living size: 127m²
Garage size: 21m²
Block Size: 300m²
Year of construction: 2023
Land rates: $672 per quarter
Rental estimate: Currently rented to DHA for $715 per week
Inspect
Contact agent
Listing agent
Situated on the high side of Tralee, with views of the airport, this three-bedroom house is poised for new ownership. Boasting a 9-year DHA lease until 2032, with the option to extend for an additional 3 years, this property offers substantial potential for investors seeking a secure investment in a growing location. Sold as a premium home by the Village Building Company, this home showcases three generously sized bedrooms, including a secluded master suite with a spacious walk-in robe and ensuite, a split-level layout, lofty 3.2m high raked ceilings, and heated flooring in the ensuite and bathroom. Complimented by landscaped gardens, this home features a thoughtfully designed floor plan and high-quality finishes throughout, presenting an unmissable investment opportunity.
FEATURES:
- Three-bedroom house perched in an elevated position.
- North-facing rear aspect with views of Canberra Airport.
- Bright and airy open plan living and dining areas.
- Well-appointed kitchen equipped with a gas cooktop and premium appliances.
- Segregated master bedroom boasting a large walk-in robe and ensuite with heated flooring.
- Two additional bedrooms both with built-in robes.
- Study/media area adjacent to the kitchen.
- Ducted reverse cycle heating and cooling for year-round comfort.
- Single garage with internal access and automatic door.
- Private and beautifully landscaped courtyard featuring a spacious deck and Stratco Pergola (N2 rating).
- Additional garden shed located at the rear (3m x 1.5m).
- Future amenities in South Jerrabomberra, including a Dog Park, Learn to Ride area for kids, dedicated play spaces, and water play areas.
- Planned community features include a Community Orchard, a vibrant center with shops, eateries, childcare, and medical services, as well as a regional sports complex.
- Close proximity to the newly constructed Jerrabomberra High School, QPRC Regional Sports Complex and the Poplars regional jobs precinct.
STATISTICS (all figures are approximate)
Living size: 127m²
Garage size: 21m²
Block Size: 300m²
Year of construction: 2023
Land rates: $672 per quarter
Rental estimate: Currently rented to DHA for $715 per week
Read MoreFEATURES:
- Three-bedroom house perched in an elevated position.
- North-facing rear aspect with views of Canberra Airport.
- Bright and airy open plan living and dining areas.
- Well-appointed kitchen equipped with a gas cooktop and premium appliances.
- Segregated master bedroom boasting a large walk-in robe and ensuite with heated flooring.
- Two additional bedrooms both with built-in robes.
- Study/media area adjacent to the kitchen.
- Ducted reverse cycle heating and cooling for year-round comfort.
- Single garage with internal access and automatic door.
- Private and beautifully landscaped courtyard featuring a spacious deck and Stratco Pergola (N2 rating).
- Additional garden shed located at the rear (3m x 1.5m).
- Future amenities in South Jerrabomberra, including a Dog Park, Learn to Ride area for kids, dedicated play spaces, and water play areas.
- Planned community features include a Community Orchard, a vibrant center with shops, eateries, childcare, and medical services, as well as a regional sports complex.
- Close proximity to the newly constructed Jerrabomberra High School, QPRC Regional Sports Complex and the Poplars regional jobs precinct.
STATISTICS (all figures are approximate)
Living size: 127m²
Garage size: 21m²
Block Size: 300m²
Year of construction: 2023
Land rates: $672 per quarter
Rental estimate: Currently rented to DHA for $715 per week
Location
Tralee NSW 2620
Details
3
2
1
House
Sold
Land area: | 300 sqm (approx) |
Situated on the high side of Tralee, with views of the airport, this three-bedroom house is poised for new ownership. Boasting a 9-year DHA lease until 2032, with the option to extend for an additional 3 years, this property offers substantial potential for investors seeking a secure investment in a growing location. Sold as a premium home by the Village Building Company, this home showcases three generously sized bedrooms, including a secluded master suite with a spacious walk-in robe and ensuite, a split-level layout, lofty 3.2m high raked ceilings, and heated flooring in the ensuite and bathroom. Complimented by landscaped gardens, this home features a thoughtfully designed floor plan and high-quality finishes throughout, presenting an unmissable investment opportunity.
FEATURES:
- Three-bedroom house perched in an elevated position.
- North-facing rear aspect with views of Canberra Airport.
- Bright and airy open plan living and dining areas.
- Well-appointed kitchen equipped with a gas cooktop and premium appliances.
- Segregated master bedroom boasting a large walk-in robe and ensuite with heated flooring.
- Two additional bedrooms both with built-in robes.
- Study/media area adjacent to the kitchen.
- Ducted reverse cycle heating and cooling for year-round comfort.
- Single garage with internal access and automatic door.
- Private and beautifully landscaped courtyard featuring a spacious deck and Stratco Pergola (N2 rating).
- Additional garden shed located at the rear (3m x 1.5m).
- Future amenities in South Jerrabomberra, including a Dog Park, Learn to Ride area for kids, dedicated play spaces, and water play areas.
- Planned community features include a Community Orchard, a vibrant center with shops, eateries, childcare, and medical services, as well as a regional sports complex.
- Close proximity to the newly constructed Jerrabomberra High School, QPRC Regional Sports Complex and the Poplars regional jobs precinct.
STATISTICS (all figures are approximate)
Living size: 127m²
Garage size: 21m²
Block Size: 300m²
Year of construction: 2023
Land rates: $672 per quarter
Rental estimate: Currently rented to DHA for $715 per week
Read MoreFEATURES:
- Three-bedroom house perched in an elevated position.
- North-facing rear aspect with views of Canberra Airport.
- Bright and airy open plan living and dining areas.
- Well-appointed kitchen equipped with a gas cooktop and premium appliances.
- Segregated master bedroom boasting a large walk-in robe and ensuite with heated flooring.
- Two additional bedrooms both with built-in robes.
- Study/media area adjacent to the kitchen.
- Ducted reverse cycle heating and cooling for year-round comfort.
- Single garage with internal access and automatic door.
- Private and beautifully landscaped courtyard featuring a spacious deck and Stratco Pergola (N2 rating).
- Additional garden shed located at the rear (3m x 1.5m).
- Future amenities in South Jerrabomberra, including a Dog Park, Learn to Ride area for kids, dedicated play spaces, and water play areas.
- Planned community features include a Community Orchard, a vibrant center with shops, eateries, childcare, and medical services, as well as a regional sports complex.
- Close proximity to the newly constructed Jerrabomberra High School, QPRC Regional Sports Complex and the Poplars regional jobs precinct.
STATISTICS (all figures are approximate)
Living size: 127m²
Garage size: 21m²
Block Size: 300m²
Year of construction: 2023
Land rates: $672 per quarter
Rental estimate: Currently rented to DHA for $715 per week
Inspect
Contact agent


