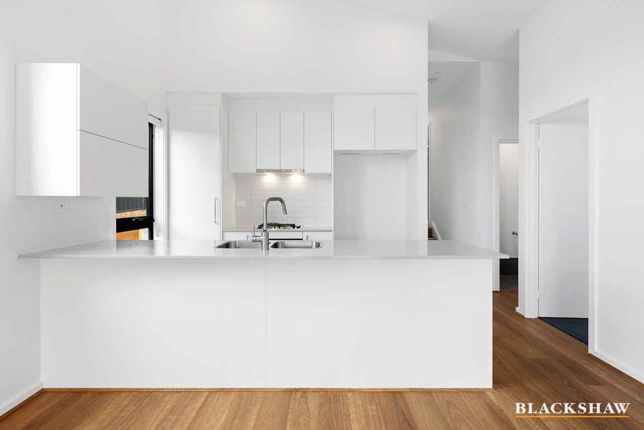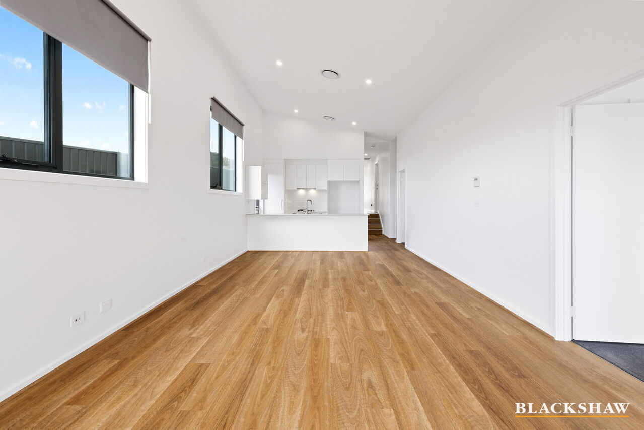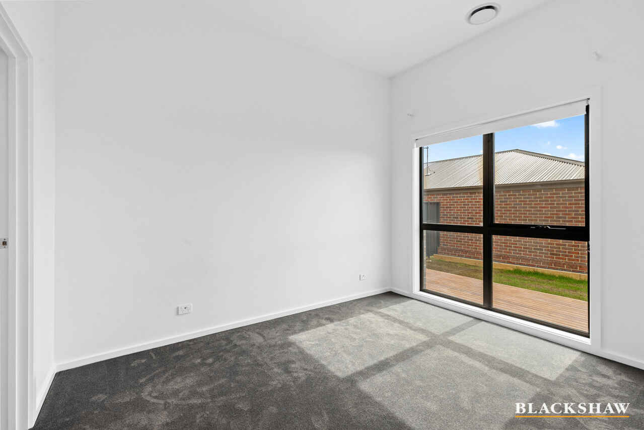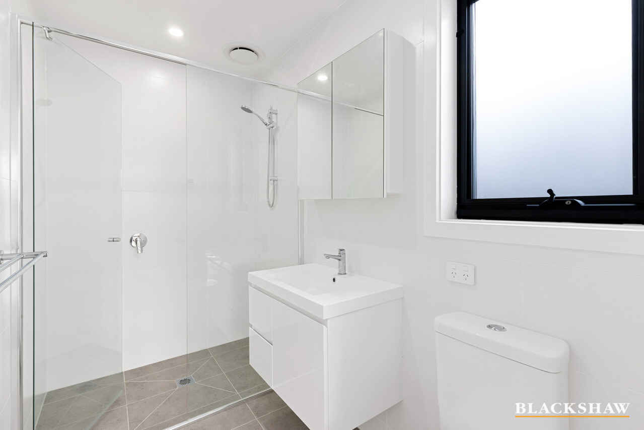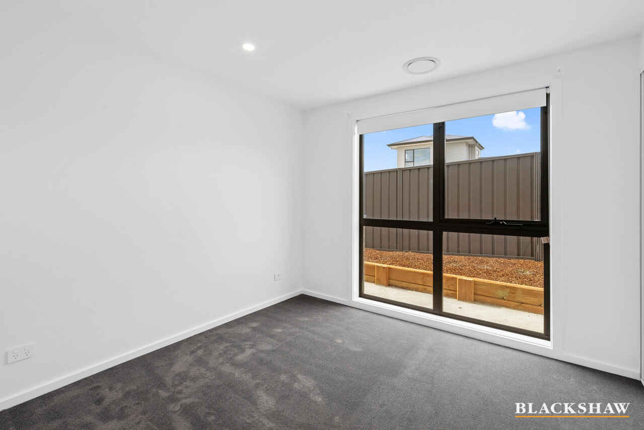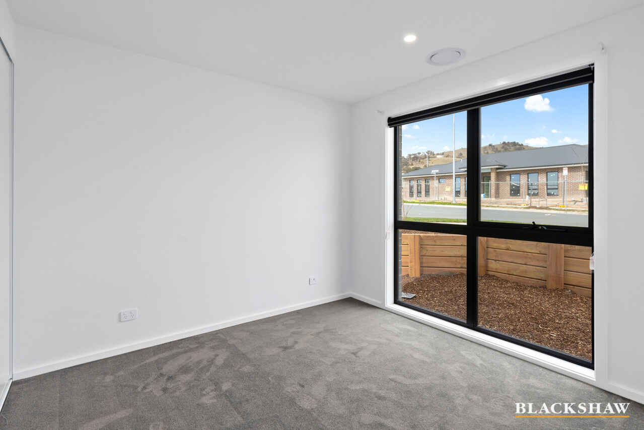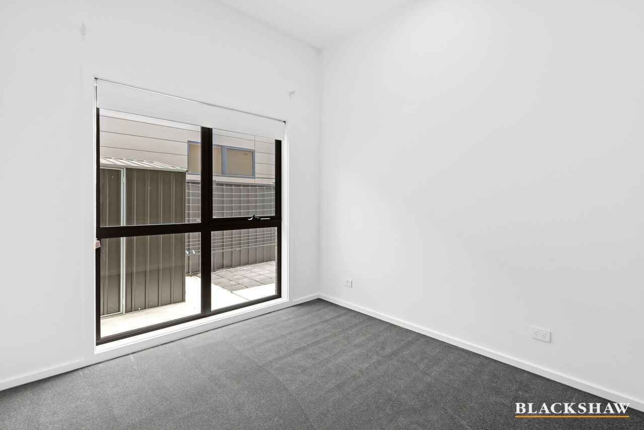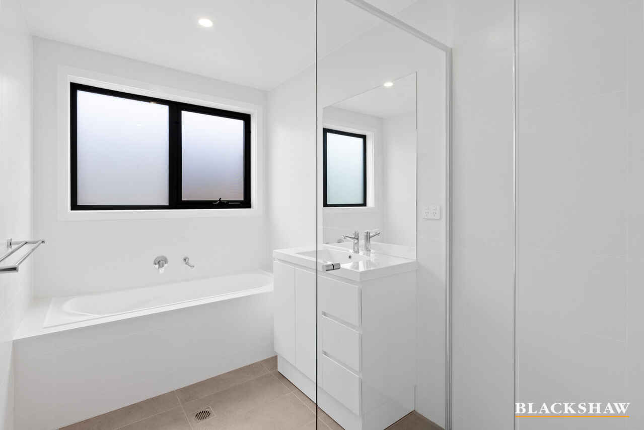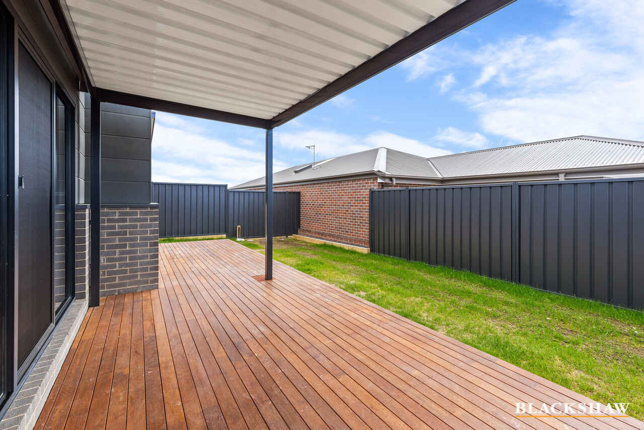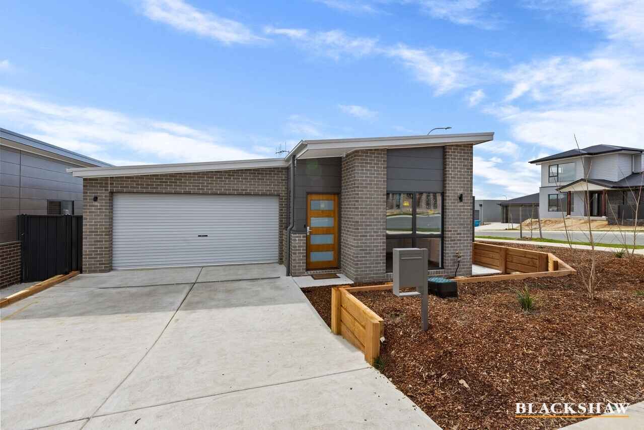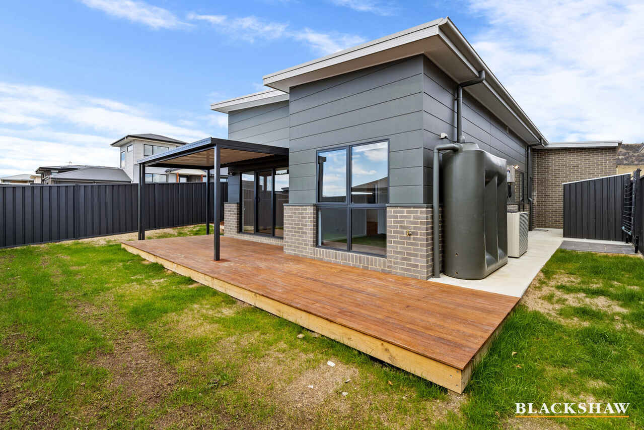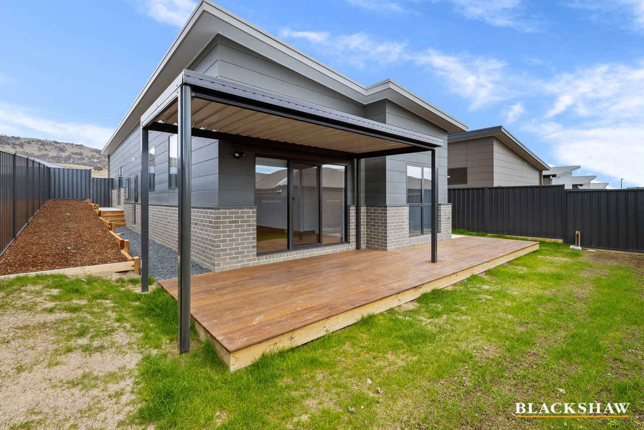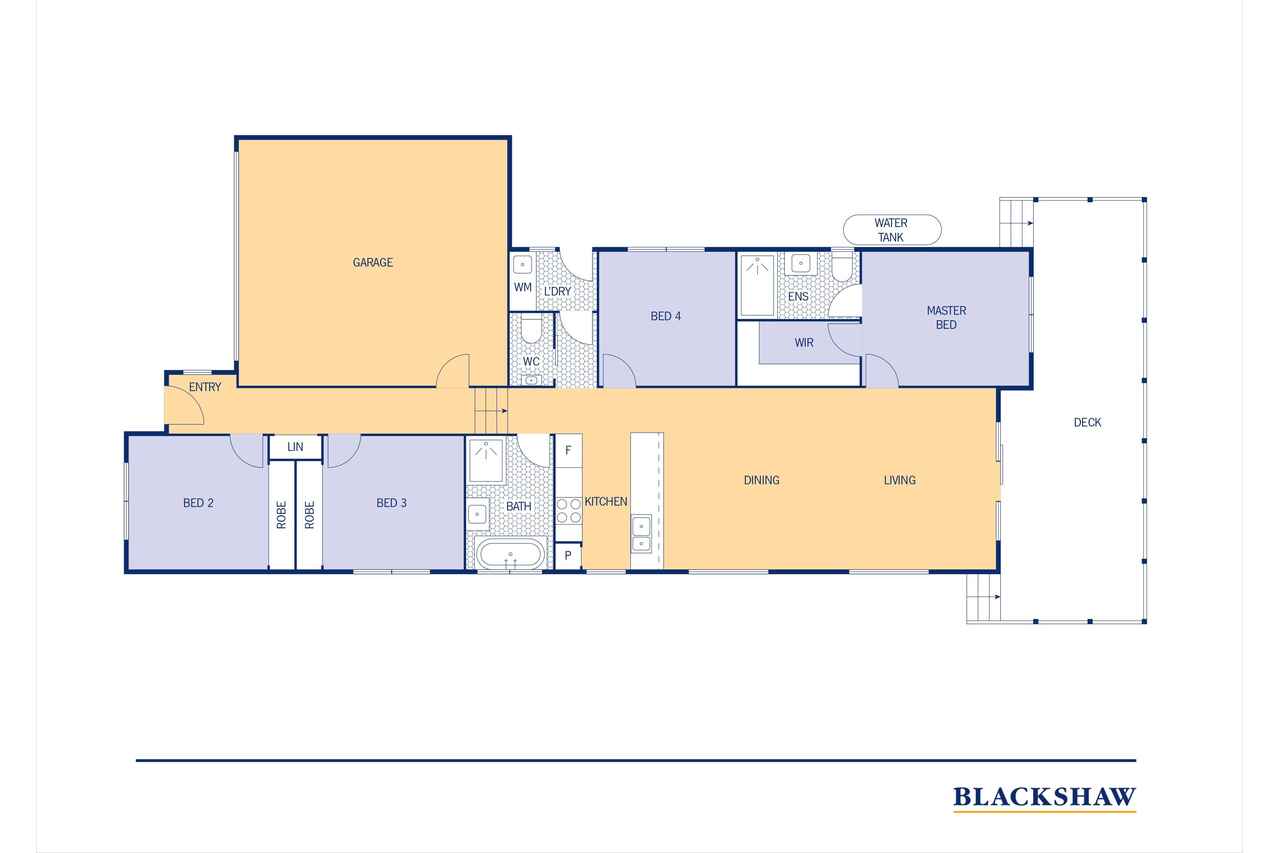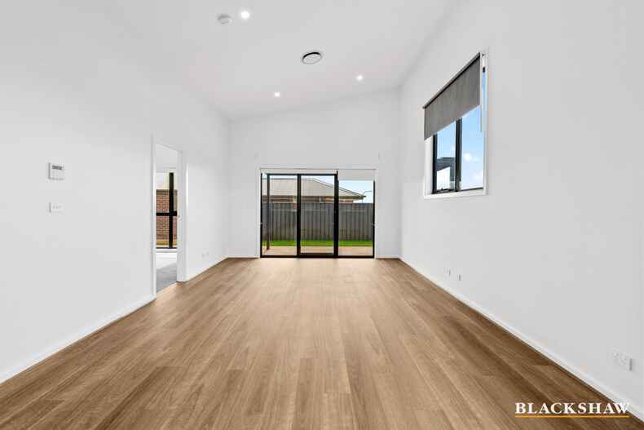Fantastic Investment Opportunity in Tralee
Sold
Location
Tralee NSW 2620
Details
4
2
2
House
$864,500
Land area: | 391 sqm (approx) |
Building size: | 163 sqm (approx) |
Positioned on the high side of Tralee with views of the airport, this four-bedroom house is ready for new ownership. With a DHA lease in place until 2026, it offers strong potential for investors seeking a secure opportunity in a growing area. Originally sold as a premium home by the Village Building Company, the property features four generously sized bedrooms, including a private master suite with a walk-in robe and ensuite. The split-level design, 3.2m high raked ceilings and heated floors in the ensuite and bathroom add to its appeal. Landscaped gardens and a large rear deck enhance the thoughtfully designed floor plan and quality finishes throughout, making this an excellent short-term investment and a great future home to live in.
FEATURES:
- Four-bedroom home on a corner block.
- North-facing rear aspect with views of Canberra Airport.
- Bright and airy open-plan living and dining areas.
- Well-appointed kitchen with a 20mm engineered stone benchtop, electric oven, and gas cooktop.
- Segregated master bedroom with a large walk-in robe and ensuite, featuring heated flooring, a mirrored shaving cabinet, and full-height tiles.
- Three additional bedrooms, two with built-in robes.
- Fourth bedroom suitable as a study or media room.
- Large dining and living area with 3.2m high raked ceilings.
- Spacious main bathroom with bath, shower, heated flooring, and full-height tiles.
- Separate powder room in the laundry.
- Zoned ducted reverse cycle heating and cooling.
- Double garage with internal access and an automatic door.
- Double glazing on all windows and sliding doors.
- Laminate timber-look flooring throughout the kitchen and living areas.
- LED downlights throughout.
- Private, beautifully landscaped courtyard with a spacious deck and covered pergola.
- 2,000-litre slimline water tank and two external taps.
- Additional garden shed at the rear.
- Security screens on all windows and doors.
- Future amenities in South Jerrabomberra, including a dog park, learn-to-ride area for kids, dedicated play spaces, and water play areas.
- Planned community features include a community orchard, a vibrant centre with shops, eateries, childcare, and medical services, as well as a regional sports complex.
- Close to the newly constructed Jerrabomberra High School, QPRC Regional Sports Complex, and the Poplars regional jobs precinct.
STATISTICS (all figures are approximate)
Living size: 126m²
Garage size: 37m²
Block size: 391m²
Year of construction: 2023
Land rates: $917 per quarter
Rental estimate: Currently rented to DHA for $750 per week
Read MoreFEATURES:
- Four-bedroom home on a corner block.
- North-facing rear aspect with views of Canberra Airport.
- Bright and airy open-plan living and dining areas.
- Well-appointed kitchen with a 20mm engineered stone benchtop, electric oven, and gas cooktop.
- Segregated master bedroom with a large walk-in robe and ensuite, featuring heated flooring, a mirrored shaving cabinet, and full-height tiles.
- Three additional bedrooms, two with built-in robes.
- Fourth bedroom suitable as a study or media room.
- Large dining and living area with 3.2m high raked ceilings.
- Spacious main bathroom with bath, shower, heated flooring, and full-height tiles.
- Separate powder room in the laundry.
- Zoned ducted reverse cycle heating and cooling.
- Double garage with internal access and an automatic door.
- Double glazing on all windows and sliding doors.
- Laminate timber-look flooring throughout the kitchen and living areas.
- LED downlights throughout.
- Private, beautifully landscaped courtyard with a spacious deck and covered pergola.
- 2,000-litre slimline water tank and two external taps.
- Additional garden shed at the rear.
- Security screens on all windows and doors.
- Future amenities in South Jerrabomberra, including a dog park, learn-to-ride area for kids, dedicated play spaces, and water play areas.
- Planned community features include a community orchard, a vibrant centre with shops, eateries, childcare, and medical services, as well as a regional sports complex.
- Close to the newly constructed Jerrabomberra High School, QPRC Regional Sports Complex, and the Poplars regional jobs precinct.
STATISTICS (all figures are approximate)
Living size: 126m²
Garage size: 37m²
Block size: 391m²
Year of construction: 2023
Land rates: $917 per quarter
Rental estimate: Currently rented to DHA for $750 per week
Inspect
Contact agent
Listing agent
Positioned on the high side of Tralee with views of the airport, this four-bedroom house is ready for new ownership. With a DHA lease in place until 2026, it offers strong potential for investors seeking a secure opportunity in a growing area. Originally sold as a premium home by the Village Building Company, the property features four generously sized bedrooms, including a private master suite with a walk-in robe and ensuite. The split-level design, 3.2m high raked ceilings and heated floors in the ensuite and bathroom add to its appeal. Landscaped gardens and a large rear deck enhance the thoughtfully designed floor plan and quality finishes throughout, making this an excellent short-term investment and a great future home to live in.
FEATURES:
- Four-bedroom home on a corner block.
- North-facing rear aspect with views of Canberra Airport.
- Bright and airy open-plan living and dining areas.
- Well-appointed kitchen with a 20mm engineered stone benchtop, electric oven, and gas cooktop.
- Segregated master bedroom with a large walk-in robe and ensuite, featuring heated flooring, a mirrored shaving cabinet, and full-height tiles.
- Three additional bedrooms, two with built-in robes.
- Fourth bedroom suitable as a study or media room.
- Large dining and living area with 3.2m high raked ceilings.
- Spacious main bathroom with bath, shower, heated flooring, and full-height tiles.
- Separate powder room in the laundry.
- Zoned ducted reverse cycle heating and cooling.
- Double garage with internal access and an automatic door.
- Double glazing on all windows and sliding doors.
- Laminate timber-look flooring throughout the kitchen and living areas.
- LED downlights throughout.
- Private, beautifully landscaped courtyard with a spacious deck and covered pergola.
- 2,000-litre slimline water tank and two external taps.
- Additional garden shed at the rear.
- Security screens on all windows and doors.
- Future amenities in South Jerrabomberra, including a dog park, learn-to-ride area for kids, dedicated play spaces, and water play areas.
- Planned community features include a community orchard, a vibrant centre with shops, eateries, childcare, and medical services, as well as a regional sports complex.
- Close to the newly constructed Jerrabomberra High School, QPRC Regional Sports Complex, and the Poplars regional jobs precinct.
STATISTICS (all figures are approximate)
Living size: 126m²
Garage size: 37m²
Block size: 391m²
Year of construction: 2023
Land rates: $917 per quarter
Rental estimate: Currently rented to DHA for $750 per week
Read MoreFEATURES:
- Four-bedroom home on a corner block.
- North-facing rear aspect with views of Canberra Airport.
- Bright and airy open-plan living and dining areas.
- Well-appointed kitchen with a 20mm engineered stone benchtop, electric oven, and gas cooktop.
- Segregated master bedroom with a large walk-in robe and ensuite, featuring heated flooring, a mirrored shaving cabinet, and full-height tiles.
- Three additional bedrooms, two with built-in robes.
- Fourth bedroom suitable as a study or media room.
- Large dining and living area with 3.2m high raked ceilings.
- Spacious main bathroom with bath, shower, heated flooring, and full-height tiles.
- Separate powder room in the laundry.
- Zoned ducted reverse cycle heating and cooling.
- Double garage with internal access and an automatic door.
- Double glazing on all windows and sliding doors.
- Laminate timber-look flooring throughout the kitchen and living areas.
- LED downlights throughout.
- Private, beautifully landscaped courtyard with a spacious deck and covered pergola.
- 2,000-litre slimline water tank and two external taps.
- Additional garden shed at the rear.
- Security screens on all windows and doors.
- Future amenities in South Jerrabomberra, including a dog park, learn-to-ride area for kids, dedicated play spaces, and water play areas.
- Planned community features include a community orchard, a vibrant centre with shops, eateries, childcare, and medical services, as well as a regional sports complex.
- Close to the newly constructed Jerrabomberra High School, QPRC Regional Sports Complex, and the Poplars regional jobs precinct.
STATISTICS (all figures are approximate)
Living size: 126m²
Garage size: 37m²
Block size: 391m²
Year of construction: 2023
Land rates: $917 per quarter
Rental estimate: Currently rented to DHA for $750 per week
Location
Tralee NSW 2620
Details
4
2
2
House
$864,500
Land area: | 391 sqm (approx) |
Building size: | 163 sqm (approx) |
Positioned on the high side of Tralee with views of the airport, this four-bedroom house is ready for new ownership. With a DHA lease in place until 2026, it offers strong potential for investors seeking a secure opportunity in a growing area. Originally sold as a premium home by the Village Building Company, the property features four generously sized bedrooms, including a private master suite with a walk-in robe and ensuite. The split-level design, 3.2m high raked ceilings and heated floors in the ensuite and bathroom add to its appeal. Landscaped gardens and a large rear deck enhance the thoughtfully designed floor plan and quality finishes throughout, making this an excellent short-term investment and a great future home to live in.
FEATURES:
- Four-bedroom home on a corner block.
- North-facing rear aspect with views of Canberra Airport.
- Bright and airy open-plan living and dining areas.
- Well-appointed kitchen with a 20mm engineered stone benchtop, electric oven, and gas cooktop.
- Segregated master bedroom with a large walk-in robe and ensuite, featuring heated flooring, a mirrored shaving cabinet, and full-height tiles.
- Three additional bedrooms, two with built-in robes.
- Fourth bedroom suitable as a study or media room.
- Large dining and living area with 3.2m high raked ceilings.
- Spacious main bathroom with bath, shower, heated flooring, and full-height tiles.
- Separate powder room in the laundry.
- Zoned ducted reverse cycle heating and cooling.
- Double garage with internal access and an automatic door.
- Double glazing on all windows and sliding doors.
- Laminate timber-look flooring throughout the kitchen and living areas.
- LED downlights throughout.
- Private, beautifully landscaped courtyard with a spacious deck and covered pergola.
- 2,000-litre slimline water tank and two external taps.
- Additional garden shed at the rear.
- Security screens on all windows and doors.
- Future amenities in South Jerrabomberra, including a dog park, learn-to-ride area for kids, dedicated play spaces, and water play areas.
- Planned community features include a community orchard, a vibrant centre with shops, eateries, childcare, and medical services, as well as a regional sports complex.
- Close to the newly constructed Jerrabomberra High School, QPRC Regional Sports Complex, and the Poplars regional jobs precinct.
STATISTICS (all figures are approximate)
Living size: 126m²
Garage size: 37m²
Block size: 391m²
Year of construction: 2023
Land rates: $917 per quarter
Rental estimate: Currently rented to DHA for $750 per week
Read MoreFEATURES:
- Four-bedroom home on a corner block.
- North-facing rear aspect with views of Canberra Airport.
- Bright and airy open-plan living and dining areas.
- Well-appointed kitchen with a 20mm engineered stone benchtop, electric oven, and gas cooktop.
- Segregated master bedroom with a large walk-in robe and ensuite, featuring heated flooring, a mirrored shaving cabinet, and full-height tiles.
- Three additional bedrooms, two with built-in robes.
- Fourth bedroom suitable as a study or media room.
- Large dining and living area with 3.2m high raked ceilings.
- Spacious main bathroom with bath, shower, heated flooring, and full-height tiles.
- Separate powder room in the laundry.
- Zoned ducted reverse cycle heating and cooling.
- Double garage with internal access and an automatic door.
- Double glazing on all windows and sliding doors.
- Laminate timber-look flooring throughout the kitchen and living areas.
- LED downlights throughout.
- Private, beautifully landscaped courtyard with a spacious deck and covered pergola.
- 2,000-litre slimline water tank and two external taps.
- Additional garden shed at the rear.
- Security screens on all windows and doors.
- Future amenities in South Jerrabomberra, including a dog park, learn-to-ride area for kids, dedicated play spaces, and water play areas.
- Planned community features include a community orchard, a vibrant centre with shops, eateries, childcare, and medical services, as well as a regional sports complex.
- Close to the newly constructed Jerrabomberra High School, QPRC Regional Sports Complex, and the Poplars regional jobs precinct.
STATISTICS (all figures are approximate)
Living size: 126m²
Garage size: 37m²
Block size: 391m²
Year of construction: 2023
Land rates: $917 per quarter
Rental estimate: Currently rented to DHA for $750 per week
Inspect
Contact agent


