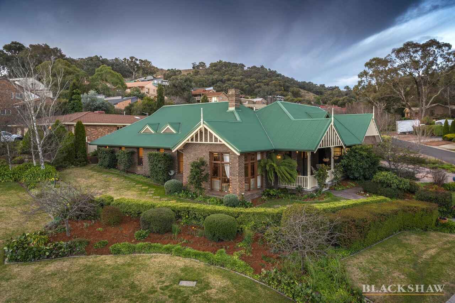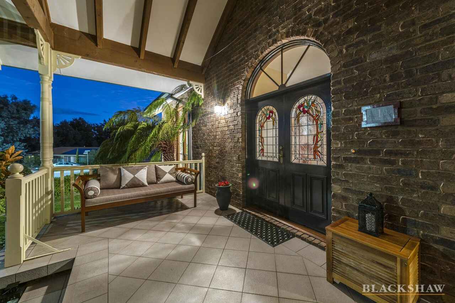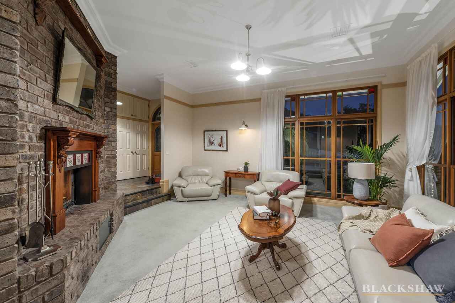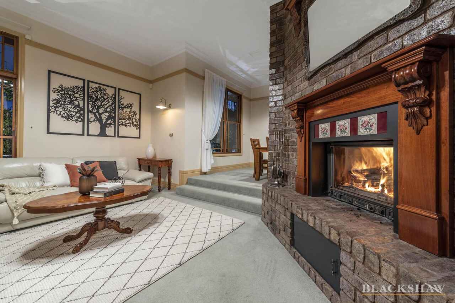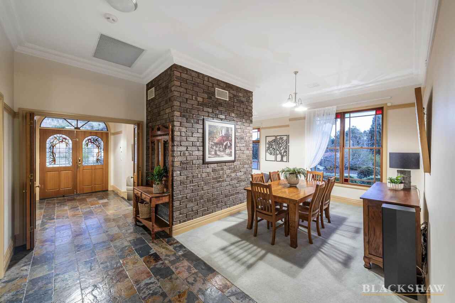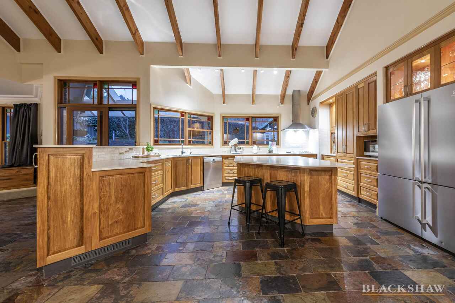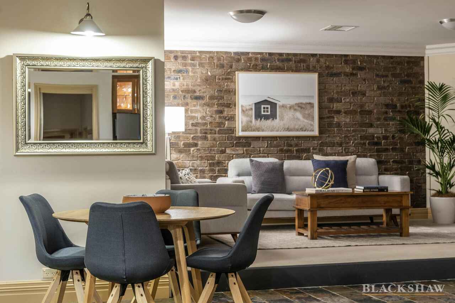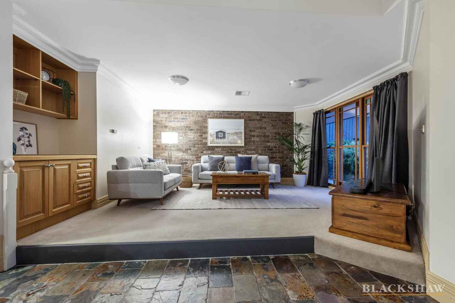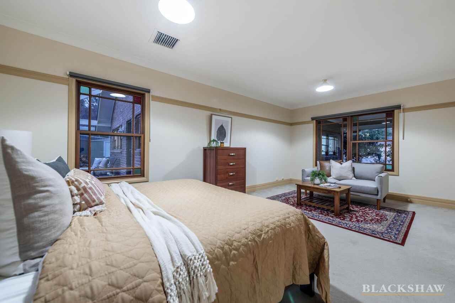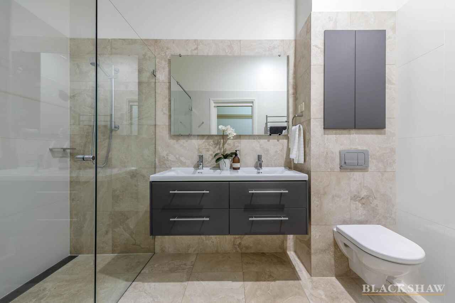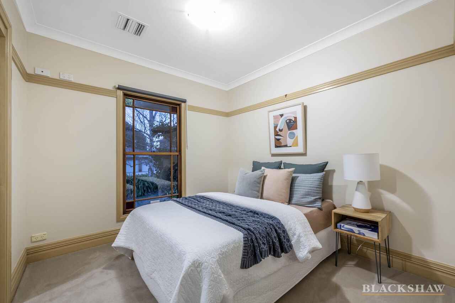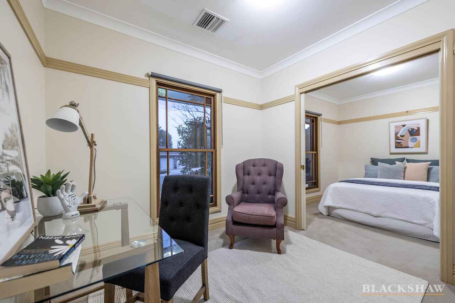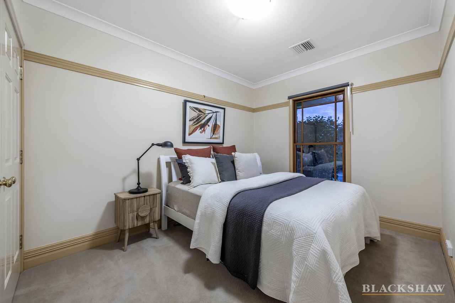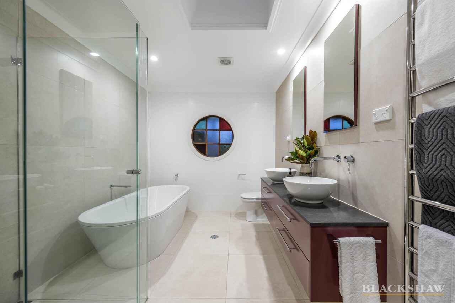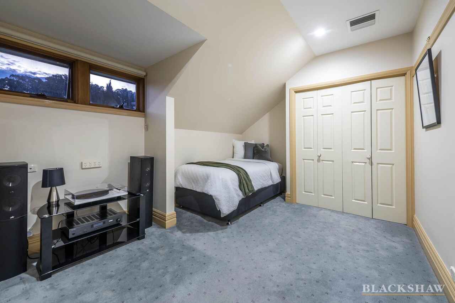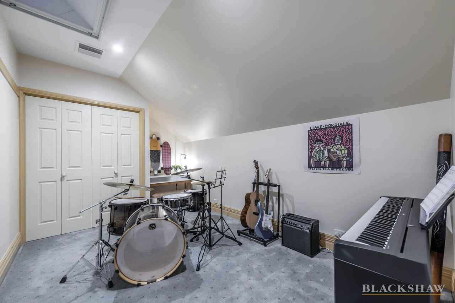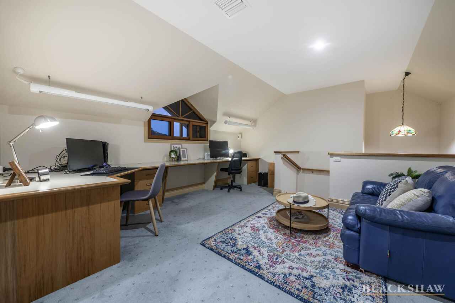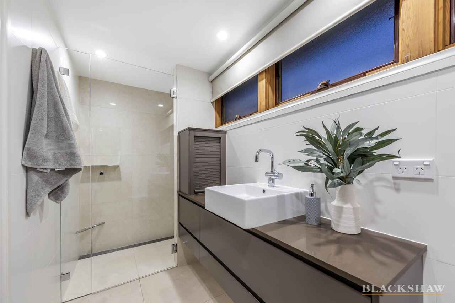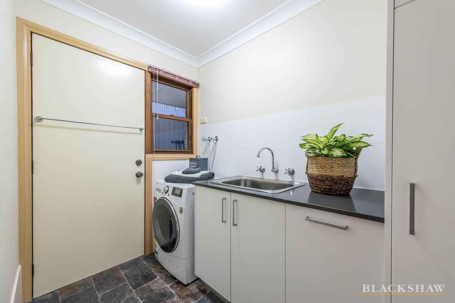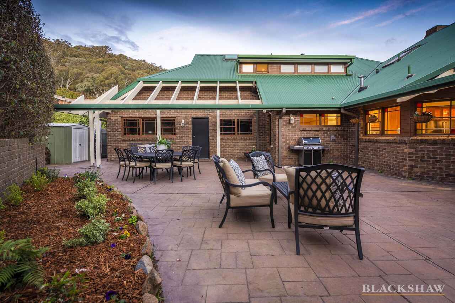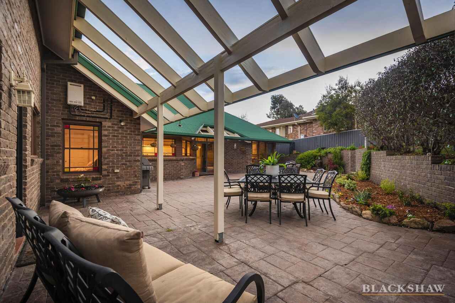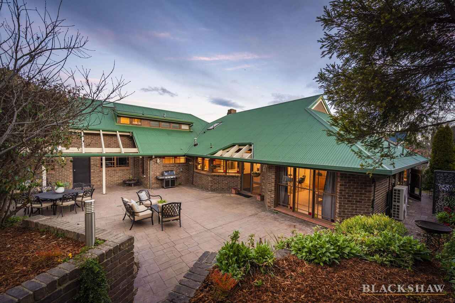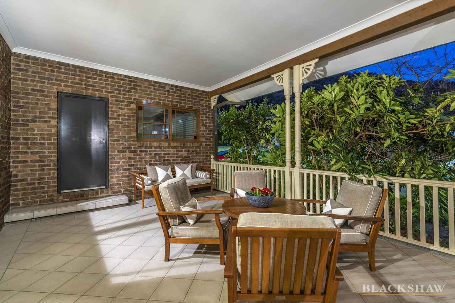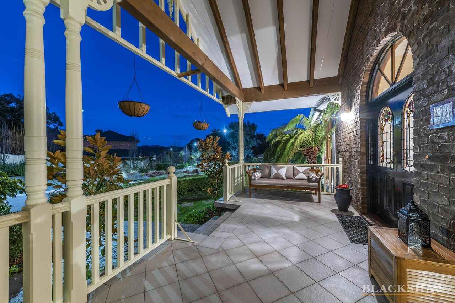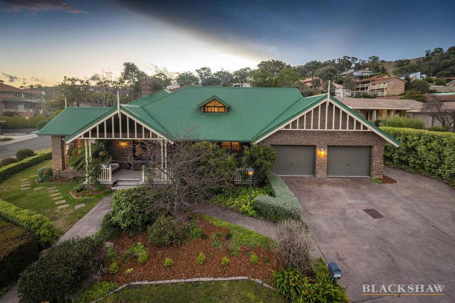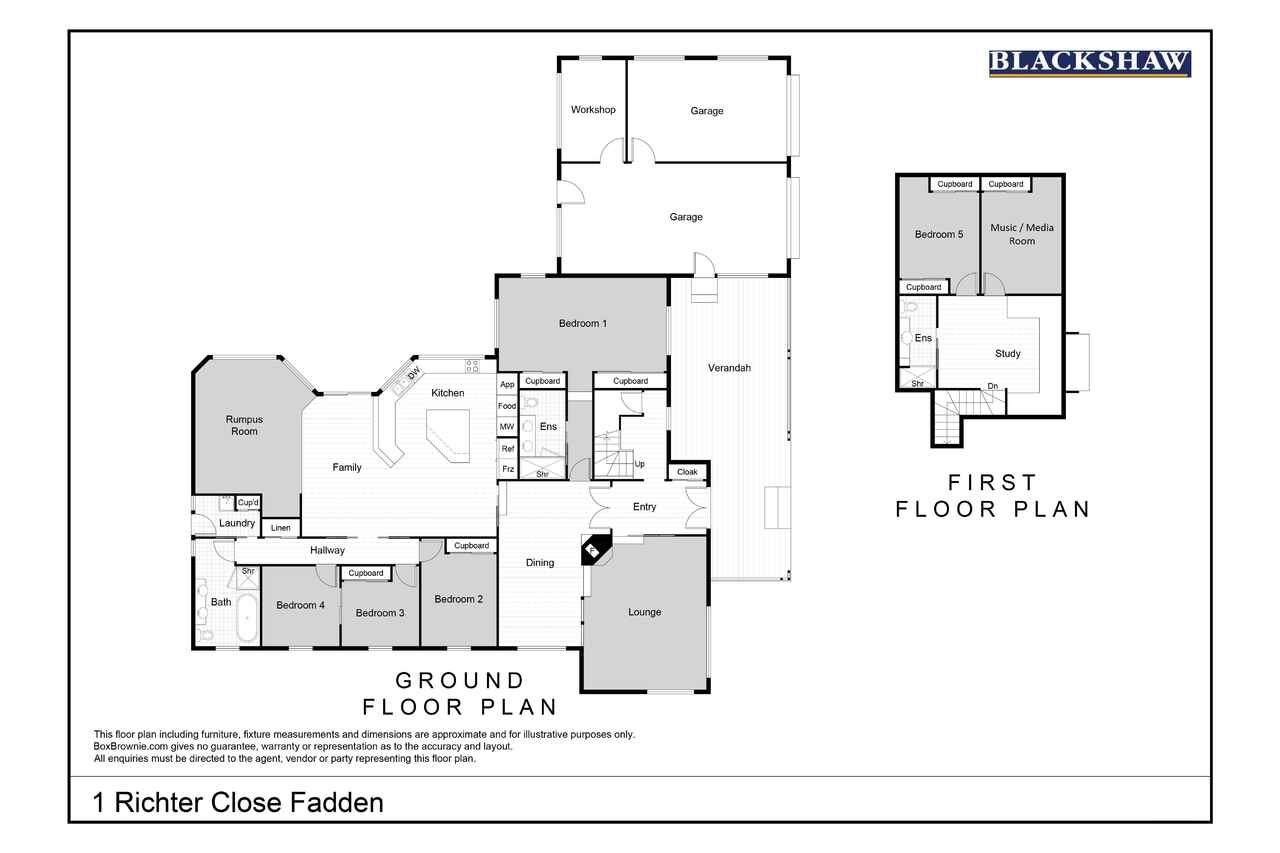Spacious Family Home In Exclusive Position
Sold
Location
1 Richter Close
Fadden ACT 2904
Details
5
3
2
EER: 2.5
House
$1,600,000
Land area: | 969 sqm (approx) |
Building size: | 239 sqm (approx) |
Situated in one of Fadden Hills most sought after pockets, this home showcases exceptional finishes and attention-to-detail in its architectural design. Offering a well-planned and functional layout that has entertaining and family at heart and flanked by Wanniassa Hills Nature Reserve, It's little wonder why Richter Close is so tightly held. Perfectly positioned on an expansive 969m² corner block it boasts two outdoor entertaining areas that are positioned to take advantage of the extensive and well-established gardens surrounding the home.
The impressive entrance welcomes visitors into a comfortable lounge and dining area with large cedar framed windows that take full advantage of the view of the gardens. This large entertaining space encourages gatherings around the wood fireplace and meals shared in the adjacent dining area. The centre of the home delights in showcasing a generous kitchen with extensive storage and preparation space, breathtaking 20-foot-high raked ceilings, and an open plan design. Segregated bedrooms, each with access to modern renovated bathrooms, ensure privacy and comfort for a growing or extended family who will also enjoy access to study and rumpus areas adjacent to their retreat spaces.
An impressive street presence in a quiet neighbourhood is combined with an ease of access to the Wanniassa Hills Nature Reserve and the centres of Tuggeranong, Woden and Canberra City. This home will both engage and delight all who visit and is ensured to inspire those that choose to make it a home.
FEATURES
- Wonderful family home in sought after location.
- Grand entrance with 48m² veranda that enjoys sweeping mountain views.
- Large master suite with built in robes, garden views and modern ensuite with underfloor heating, heated towel rail and rainfall shower.
- Four bedrooms with built in robes and an additional bedroom or media/music room.
- Two additional renovated bathrooms with underfloor heating and heated towel rails.
- Large open kitchen with extensive storage, timber cabinetry, stone benchtops and raked ceilings.
- Sunken formal lounge with wood fireplace and 11 foot ceilings.
- Several additional formal and informal living areas.
- Upstairs study with built in desk and space for three workstations.
- Cedar sash windows, feature skirting boards and cornices throughout.
- Zoned and ducted reverse cycle heating & cooling in every room.
- Zoned underfloor heating throughout all main living areas.
- Velux skylights throughout home.
- Two Rinnai instant gas hot water units.
- Lush, neat and inviting gardens.
- Extensive storage throughout home and garage spaces.
- Oversized two car garage with electric roller doors, large workshop and additional attic storage above garage.
- Off-street parking with ample space for large trailer or caravan.
- Ease of access to Fadden Hills tennis courts and walking trails of Fadden Ridge and Wanniassa Hills.
- Proximity to great primary and secondary schools, Erindale Shopping Centre, the Tuggeranong Town Centre and the Monaro Highway for easy access into Woden and the City.
FIGURES (Approximate)
EER: 2.5
Upper Residence: 53m²
Lower Residence: 186m²
Total Living Area: 239m²
Garage Size: 73m²
Block Size: 969m²
Building Construction: 1990
Land Rates: $1,052 per quarter
Land Tax: $1,780 per quarter
Read MoreThe impressive entrance welcomes visitors into a comfortable lounge and dining area with large cedar framed windows that take full advantage of the view of the gardens. This large entertaining space encourages gatherings around the wood fireplace and meals shared in the adjacent dining area. The centre of the home delights in showcasing a generous kitchen with extensive storage and preparation space, breathtaking 20-foot-high raked ceilings, and an open plan design. Segregated bedrooms, each with access to modern renovated bathrooms, ensure privacy and comfort for a growing or extended family who will also enjoy access to study and rumpus areas adjacent to their retreat spaces.
An impressive street presence in a quiet neighbourhood is combined with an ease of access to the Wanniassa Hills Nature Reserve and the centres of Tuggeranong, Woden and Canberra City. This home will both engage and delight all who visit and is ensured to inspire those that choose to make it a home.
FEATURES
- Wonderful family home in sought after location.
- Grand entrance with 48m² veranda that enjoys sweeping mountain views.
- Large master suite with built in robes, garden views and modern ensuite with underfloor heating, heated towel rail and rainfall shower.
- Four bedrooms with built in robes and an additional bedroom or media/music room.
- Two additional renovated bathrooms with underfloor heating and heated towel rails.
- Large open kitchen with extensive storage, timber cabinetry, stone benchtops and raked ceilings.
- Sunken formal lounge with wood fireplace and 11 foot ceilings.
- Several additional formal and informal living areas.
- Upstairs study with built in desk and space for three workstations.
- Cedar sash windows, feature skirting boards and cornices throughout.
- Zoned and ducted reverse cycle heating & cooling in every room.
- Zoned underfloor heating throughout all main living areas.
- Velux skylights throughout home.
- Two Rinnai instant gas hot water units.
- Lush, neat and inviting gardens.
- Extensive storage throughout home and garage spaces.
- Oversized two car garage with electric roller doors, large workshop and additional attic storage above garage.
- Off-street parking with ample space for large trailer or caravan.
- Ease of access to Fadden Hills tennis courts and walking trails of Fadden Ridge and Wanniassa Hills.
- Proximity to great primary and secondary schools, Erindale Shopping Centre, the Tuggeranong Town Centre and the Monaro Highway for easy access into Woden and the City.
FIGURES (Approximate)
EER: 2.5
Upper Residence: 53m²
Lower Residence: 186m²
Total Living Area: 239m²
Garage Size: 73m²
Block Size: 969m²
Building Construction: 1990
Land Rates: $1,052 per quarter
Land Tax: $1,780 per quarter
Inspect
Contact agent
Listing agents
Situated in one of Fadden Hills most sought after pockets, this home showcases exceptional finishes and attention-to-detail in its architectural design. Offering a well-planned and functional layout that has entertaining and family at heart and flanked by Wanniassa Hills Nature Reserve, It's little wonder why Richter Close is so tightly held. Perfectly positioned on an expansive 969m² corner block it boasts two outdoor entertaining areas that are positioned to take advantage of the extensive and well-established gardens surrounding the home.
The impressive entrance welcomes visitors into a comfortable lounge and dining area with large cedar framed windows that take full advantage of the view of the gardens. This large entertaining space encourages gatherings around the wood fireplace and meals shared in the adjacent dining area. The centre of the home delights in showcasing a generous kitchen with extensive storage and preparation space, breathtaking 20-foot-high raked ceilings, and an open plan design. Segregated bedrooms, each with access to modern renovated bathrooms, ensure privacy and comfort for a growing or extended family who will also enjoy access to study and rumpus areas adjacent to their retreat spaces.
An impressive street presence in a quiet neighbourhood is combined with an ease of access to the Wanniassa Hills Nature Reserve and the centres of Tuggeranong, Woden and Canberra City. This home will both engage and delight all who visit and is ensured to inspire those that choose to make it a home.
FEATURES
- Wonderful family home in sought after location.
- Grand entrance with 48m² veranda that enjoys sweeping mountain views.
- Large master suite with built in robes, garden views and modern ensuite with underfloor heating, heated towel rail and rainfall shower.
- Four bedrooms with built in robes and an additional bedroom or media/music room.
- Two additional renovated bathrooms with underfloor heating and heated towel rails.
- Large open kitchen with extensive storage, timber cabinetry, stone benchtops and raked ceilings.
- Sunken formal lounge with wood fireplace and 11 foot ceilings.
- Several additional formal and informal living areas.
- Upstairs study with built in desk and space for three workstations.
- Cedar sash windows, feature skirting boards and cornices throughout.
- Zoned and ducted reverse cycle heating & cooling in every room.
- Zoned underfloor heating throughout all main living areas.
- Velux skylights throughout home.
- Two Rinnai instant gas hot water units.
- Lush, neat and inviting gardens.
- Extensive storage throughout home and garage spaces.
- Oversized two car garage with electric roller doors, large workshop and additional attic storage above garage.
- Off-street parking with ample space for large trailer or caravan.
- Ease of access to Fadden Hills tennis courts and walking trails of Fadden Ridge and Wanniassa Hills.
- Proximity to great primary and secondary schools, Erindale Shopping Centre, the Tuggeranong Town Centre and the Monaro Highway for easy access into Woden and the City.
FIGURES (Approximate)
EER: 2.5
Upper Residence: 53m²
Lower Residence: 186m²
Total Living Area: 239m²
Garage Size: 73m²
Block Size: 969m²
Building Construction: 1990
Land Rates: $1,052 per quarter
Land Tax: $1,780 per quarter
Read MoreThe impressive entrance welcomes visitors into a comfortable lounge and dining area with large cedar framed windows that take full advantage of the view of the gardens. This large entertaining space encourages gatherings around the wood fireplace and meals shared in the adjacent dining area. The centre of the home delights in showcasing a generous kitchen with extensive storage and preparation space, breathtaking 20-foot-high raked ceilings, and an open plan design. Segregated bedrooms, each with access to modern renovated bathrooms, ensure privacy and comfort for a growing or extended family who will also enjoy access to study and rumpus areas adjacent to their retreat spaces.
An impressive street presence in a quiet neighbourhood is combined with an ease of access to the Wanniassa Hills Nature Reserve and the centres of Tuggeranong, Woden and Canberra City. This home will both engage and delight all who visit and is ensured to inspire those that choose to make it a home.
FEATURES
- Wonderful family home in sought after location.
- Grand entrance with 48m² veranda that enjoys sweeping mountain views.
- Large master suite with built in robes, garden views and modern ensuite with underfloor heating, heated towel rail and rainfall shower.
- Four bedrooms with built in robes and an additional bedroom or media/music room.
- Two additional renovated bathrooms with underfloor heating and heated towel rails.
- Large open kitchen with extensive storage, timber cabinetry, stone benchtops and raked ceilings.
- Sunken formal lounge with wood fireplace and 11 foot ceilings.
- Several additional formal and informal living areas.
- Upstairs study with built in desk and space for three workstations.
- Cedar sash windows, feature skirting boards and cornices throughout.
- Zoned and ducted reverse cycle heating & cooling in every room.
- Zoned underfloor heating throughout all main living areas.
- Velux skylights throughout home.
- Two Rinnai instant gas hot water units.
- Lush, neat and inviting gardens.
- Extensive storage throughout home and garage spaces.
- Oversized two car garage with electric roller doors, large workshop and additional attic storage above garage.
- Off-street parking with ample space for large trailer or caravan.
- Ease of access to Fadden Hills tennis courts and walking trails of Fadden Ridge and Wanniassa Hills.
- Proximity to great primary and secondary schools, Erindale Shopping Centre, the Tuggeranong Town Centre and the Monaro Highway for easy access into Woden and the City.
FIGURES (Approximate)
EER: 2.5
Upper Residence: 53m²
Lower Residence: 186m²
Total Living Area: 239m²
Garage Size: 73m²
Block Size: 969m²
Building Construction: 1990
Land Rates: $1,052 per quarter
Land Tax: $1,780 per quarter
Location
1 Richter Close
Fadden ACT 2904
Details
5
3
2
EER: 2.5
House
$1,600,000
Land area: | 969 sqm (approx) |
Building size: | 239 sqm (approx) |
Situated in one of Fadden Hills most sought after pockets, this home showcases exceptional finishes and attention-to-detail in its architectural design. Offering a well-planned and functional layout that has entertaining and family at heart and flanked by Wanniassa Hills Nature Reserve, It's little wonder why Richter Close is so tightly held. Perfectly positioned on an expansive 969m² corner block it boasts two outdoor entertaining areas that are positioned to take advantage of the extensive and well-established gardens surrounding the home.
The impressive entrance welcomes visitors into a comfortable lounge and dining area with large cedar framed windows that take full advantage of the view of the gardens. This large entertaining space encourages gatherings around the wood fireplace and meals shared in the adjacent dining area. The centre of the home delights in showcasing a generous kitchen with extensive storage and preparation space, breathtaking 20-foot-high raked ceilings, and an open plan design. Segregated bedrooms, each with access to modern renovated bathrooms, ensure privacy and comfort for a growing or extended family who will also enjoy access to study and rumpus areas adjacent to their retreat spaces.
An impressive street presence in a quiet neighbourhood is combined with an ease of access to the Wanniassa Hills Nature Reserve and the centres of Tuggeranong, Woden and Canberra City. This home will both engage and delight all who visit and is ensured to inspire those that choose to make it a home.
FEATURES
- Wonderful family home in sought after location.
- Grand entrance with 48m² veranda that enjoys sweeping mountain views.
- Large master suite with built in robes, garden views and modern ensuite with underfloor heating, heated towel rail and rainfall shower.
- Four bedrooms with built in robes and an additional bedroom or media/music room.
- Two additional renovated bathrooms with underfloor heating and heated towel rails.
- Large open kitchen with extensive storage, timber cabinetry, stone benchtops and raked ceilings.
- Sunken formal lounge with wood fireplace and 11 foot ceilings.
- Several additional formal and informal living areas.
- Upstairs study with built in desk and space for three workstations.
- Cedar sash windows, feature skirting boards and cornices throughout.
- Zoned and ducted reverse cycle heating & cooling in every room.
- Zoned underfloor heating throughout all main living areas.
- Velux skylights throughout home.
- Two Rinnai instant gas hot water units.
- Lush, neat and inviting gardens.
- Extensive storage throughout home and garage spaces.
- Oversized two car garage with electric roller doors, large workshop and additional attic storage above garage.
- Off-street parking with ample space for large trailer or caravan.
- Ease of access to Fadden Hills tennis courts and walking trails of Fadden Ridge and Wanniassa Hills.
- Proximity to great primary and secondary schools, Erindale Shopping Centre, the Tuggeranong Town Centre and the Monaro Highway for easy access into Woden and the City.
FIGURES (Approximate)
EER: 2.5
Upper Residence: 53m²
Lower Residence: 186m²
Total Living Area: 239m²
Garage Size: 73m²
Block Size: 969m²
Building Construction: 1990
Land Rates: $1,052 per quarter
Land Tax: $1,780 per quarter
Read MoreThe impressive entrance welcomes visitors into a comfortable lounge and dining area with large cedar framed windows that take full advantage of the view of the gardens. This large entertaining space encourages gatherings around the wood fireplace and meals shared in the adjacent dining area. The centre of the home delights in showcasing a generous kitchen with extensive storage and preparation space, breathtaking 20-foot-high raked ceilings, and an open plan design. Segregated bedrooms, each with access to modern renovated bathrooms, ensure privacy and comfort for a growing or extended family who will also enjoy access to study and rumpus areas adjacent to their retreat spaces.
An impressive street presence in a quiet neighbourhood is combined with an ease of access to the Wanniassa Hills Nature Reserve and the centres of Tuggeranong, Woden and Canberra City. This home will both engage and delight all who visit and is ensured to inspire those that choose to make it a home.
FEATURES
- Wonderful family home in sought after location.
- Grand entrance with 48m² veranda that enjoys sweeping mountain views.
- Large master suite with built in robes, garden views and modern ensuite with underfloor heating, heated towel rail and rainfall shower.
- Four bedrooms with built in robes and an additional bedroom or media/music room.
- Two additional renovated bathrooms with underfloor heating and heated towel rails.
- Large open kitchen with extensive storage, timber cabinetry, stone benchtops and raked ceilings.
- Sunken formal lounge with wood fireplace and 11 foot ceilings.
- Several additional formal and informal living areas.
- Upstairs study with built in desk and space for three workstations.
- Cedar sash windows, feature skirting boards and cornices throughout.
- Zoned and ducted reverse cycle heating & cooling in every room.
- Zoned underfloor heating throughout all main living areas.
- Velux skylights throughout home.
- Two Rinnai instant gas hot water units.
- Lush, neat and inviting gardens.
- Extensive storage throughout home and garage spaces.
- Oversized two car garage with electric roller doors, large workshop and additional attic storage above garage.
- Off-street parking with ample space for large trailer or caravan.
- Ease of access to Fadden Hills tennis courts and walking trails of Fadden Ridge and Wanniassa Hills.
- Proximity to great primary and secondary schools, Erindale Shopping Centre, the Tuggeranong Town Centre and the Monaro Highway for easy access into Woden and the City.
FIGURES (Approximate)
EER: 2.5
Upper Residence: 53m²
Lower Residence: 186m²
Total Living Area: 239m²
Garage Size: 73m²
Block Size: 969m²
Building Construction: 1990
Land Rates: $1,052 per quarter
Land Tax: $1,780 per quarter
Inspect
Contact agent


